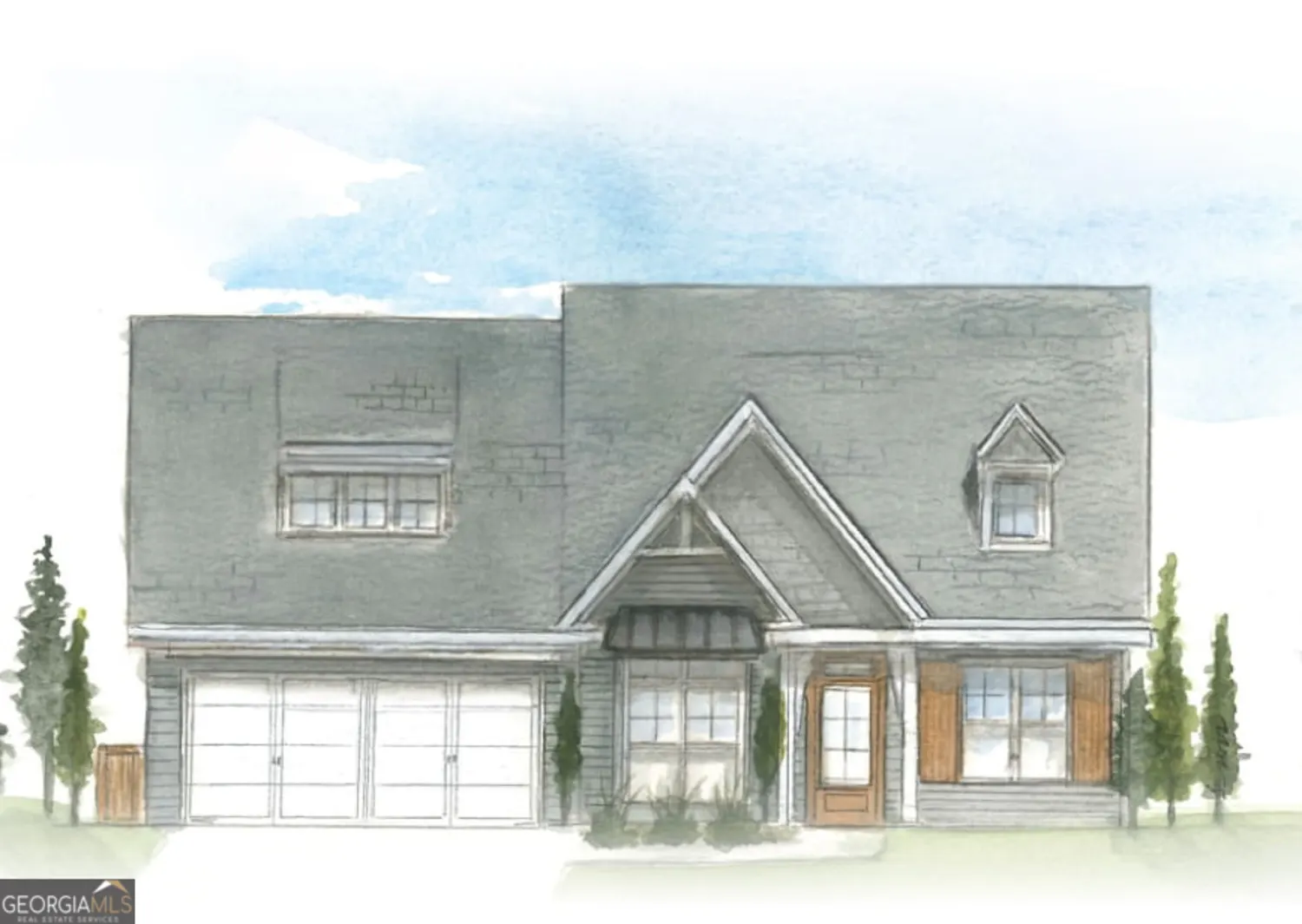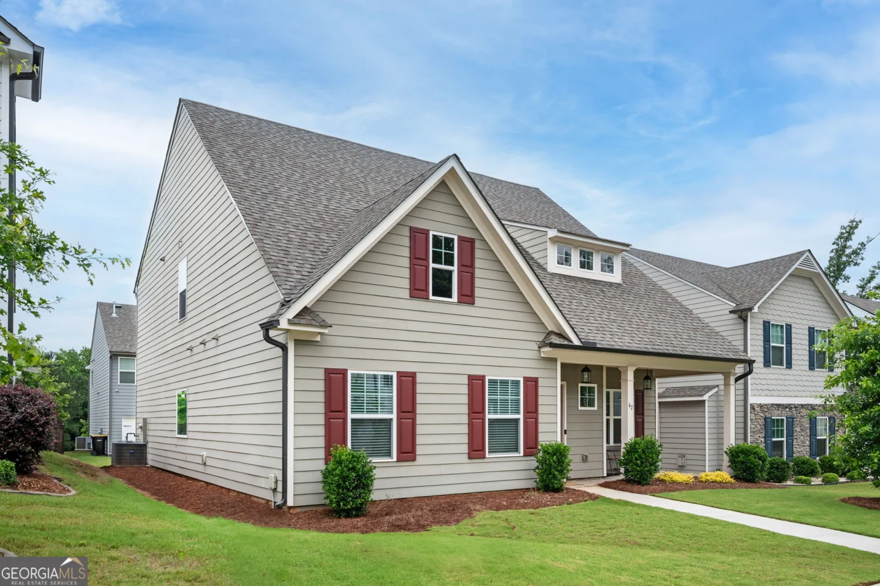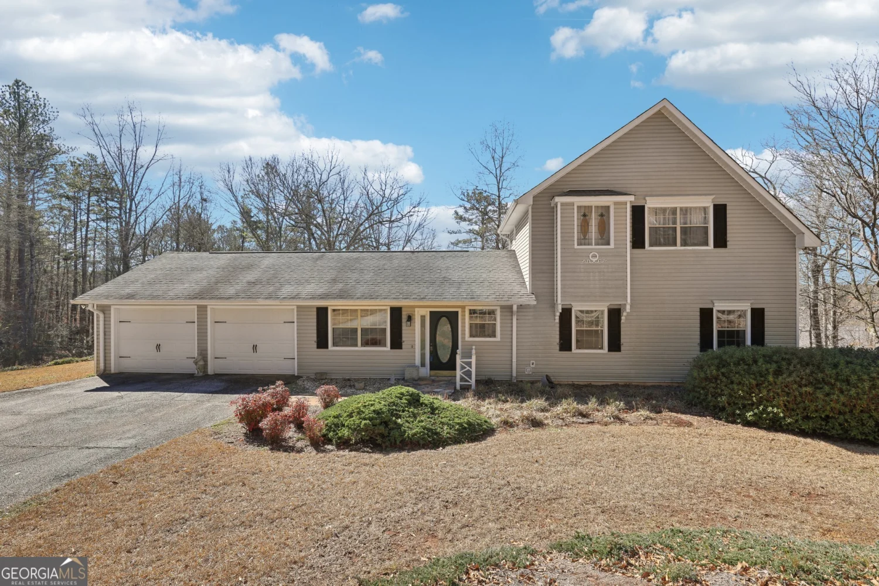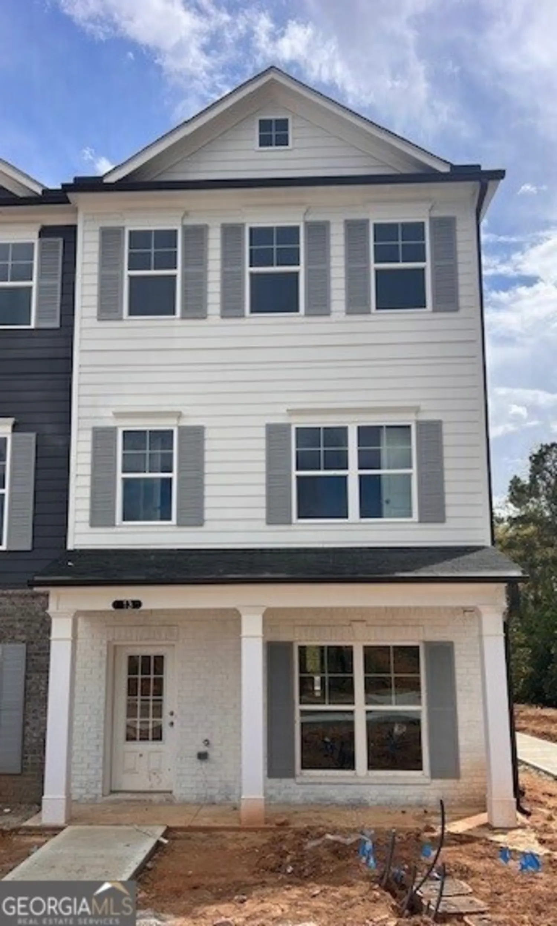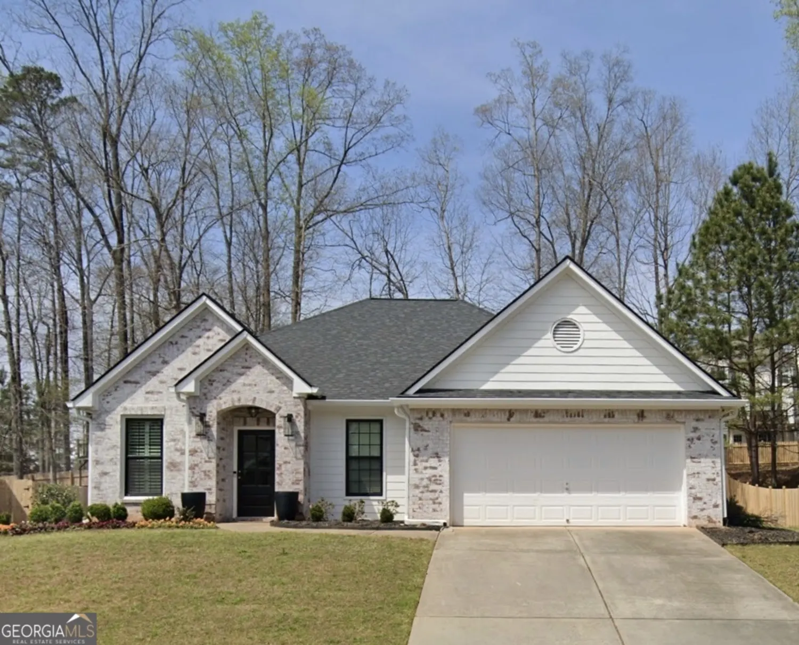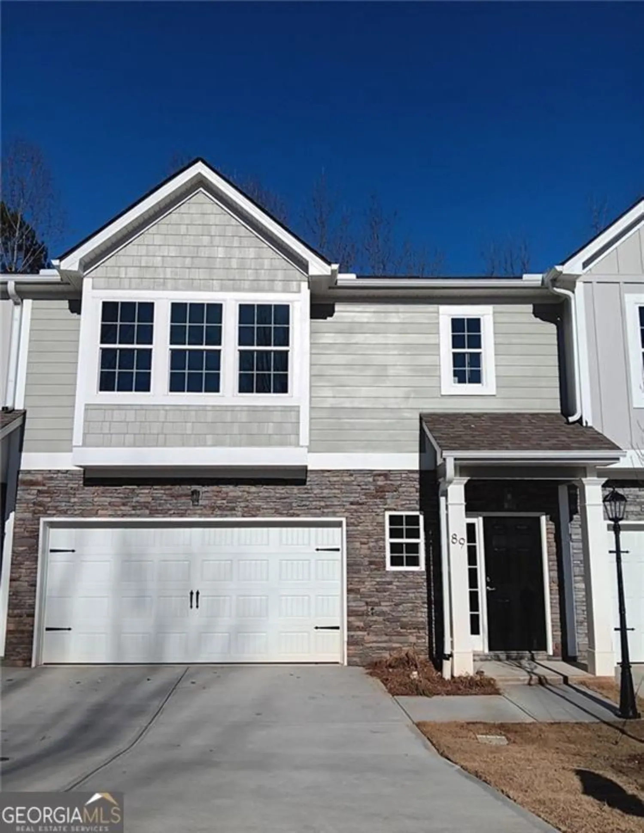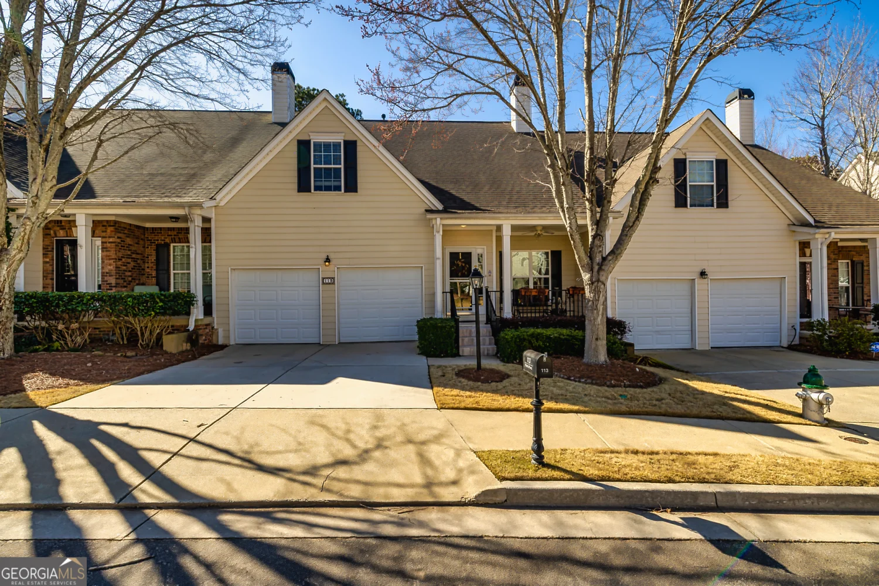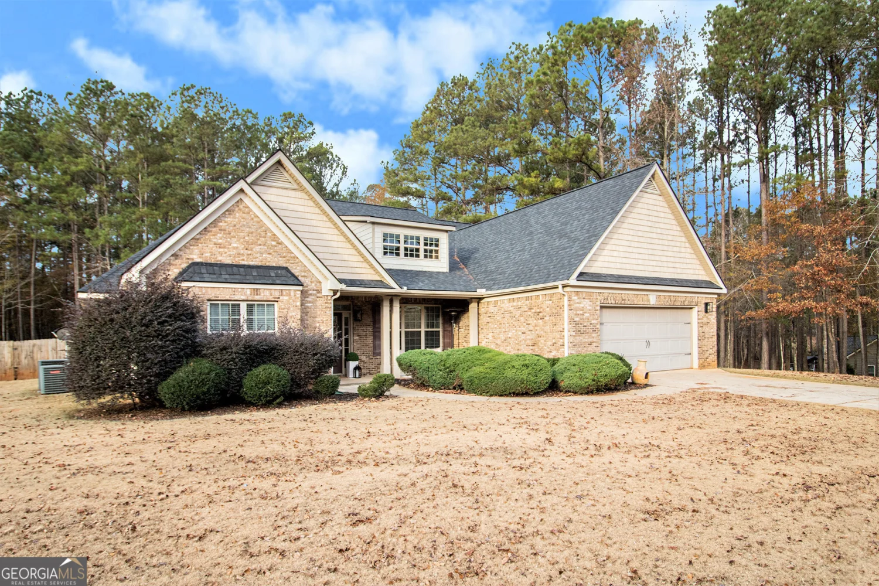25 fawn ridgeNewnan, GA 30265
25 fawn ridgeNewnan, GA 30265
Description
Beautifully updated, this spacious 4-bedroom, 3.5-bath home features fresh interior paint, new LVP flooring, and plush carpet throughout. The kitchen shines with freshly painted cabinets, while the formal living and dining rooms offer ideal spaces for entertaining. Enjoy the convenience of a main-floor primary suite for added comfort and privacy.
Property Details for 25 Fawn Ridge
- Subdivision ComplexFAWN RIDGE
- Architectural StyleTraditional
- Num Of Parking Spaces3
- Parking FeaturesGarage
- Property AttachedYes
LISTING UPDATED:
- StatusActive
- MLS #10539042
- Days on Site0
- Taxes$4,010 / year
- HOA Fees$200 / month
- MLS TypeResidential
- Year Built1991
- Lot Size0.49 Acres
- CountryCoweta
LISTING UPDATED:
- StatusActive
- MLS #10539042
- Days on Site0
- Taxes$4,010 / year
- HOA Fees$200 / month
- MLS TypeResidential
- Year Built1991
- Lot Size0.49 Acres
- CountryCoweta
Building Information for 25 Fawn Ridge
- StoriesTwo
- Year Built1991
- Lot Size0.4860 Acres
Payment Calculator
Term
Interest
Home Price
Down Payment
The Payment Calculator is for illustrative purposes only. Read More
Property Information for 25 Fawn Ridge
Summary
Location and General Information
- Community Features: None
- Directions: Take I-85 S to exit 47 for GA-34 toward Newnan. Turn right onto GA-34 W/Bullsboro Dr. Continue for about 3.5 miles, then turn left onto Millard Farmer Industrial Blvd. Turn right onto Fawn Ridge. Destination will be on the right.
- Coordinates: 33.3931148,-84.71614319999999
School Information
- Elementary School: White Oak
- Middle School: Arnall
- High School: East Coweta
Taxes and HOA Information
- Parcel Number: W03 156
- Tax Year: 2024
- Association Fee Includes: Management Fee
- Tax Lot: 0
Virtual Tour
Parking
- Open Parking: No
Interior and Exterior Features
Interior Features
- Cooling: Central Air
- Heating: Central
- Appliances: Dishwasher, Double Oven
- Basement: None
- Fireplace Features: Family Room, Living Room
- Flooring: Carpet
- Interior Features: Double Vanity, Master On Main Level, Separate Shower, Entrance Foyer, Walk-In Closet(s)
- Levels/Stories: Two
- Foundation: Slab
- Main Bedrooms: 1
- Total Half Baths: 1
- Bathrooms Total Integer: 4
- Main Full Baths: 1
- Bathrooms Total Decimal: 3
Exterior Features
- Construction Materials: Stucco
- Patio And Porch Features: Deck
- Roof Type: Composition
- Laundry Features: Other
- Pool Private: No
Property
Utilities
- Sewer: Public Sewer
- Utilities: Electricity Available, Sewer Available, Water Available
- Water Source: Public
Property and Assessments
- Home Warranty: Yes
- Property Condition: Resale
Green Features
Lot Information
- Above Grade Finished Area: 2977
- Common Walls: No Common Walls
- Lot Features: Sloped
Multi Family
- Number of Units To Be Built: Square Feet
Rental
Rent Information
- Land Lease: Yes
Public Records for 25 Fawn Ridge
Tax Record
- 2024$4,010.00 ($334.17 / month)
Home Facts
- Beds4
- Baths3
- Total Finished SqFt2,977 SqFt
- Above Grade Finished2,977 SqFt
- StoriesTwo
- Lot Size0.4860 Acres
- StyleSingle Family Residence
- Year Built1991
- APNW03 156
- CountyCoweta
- Fireplaces2


