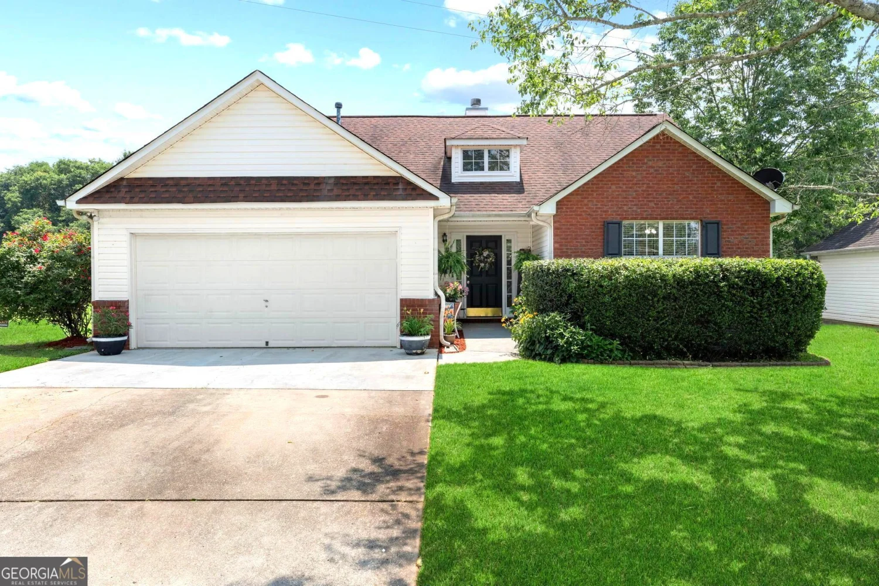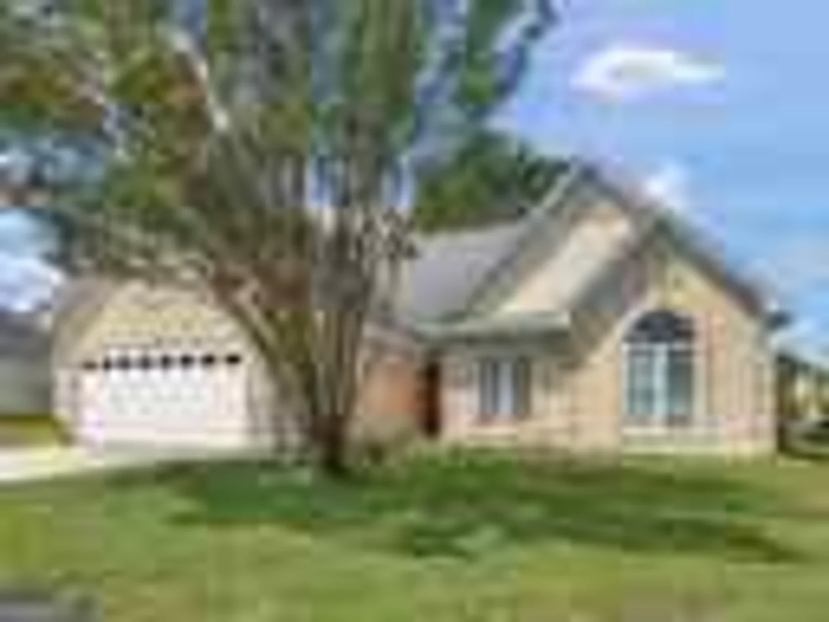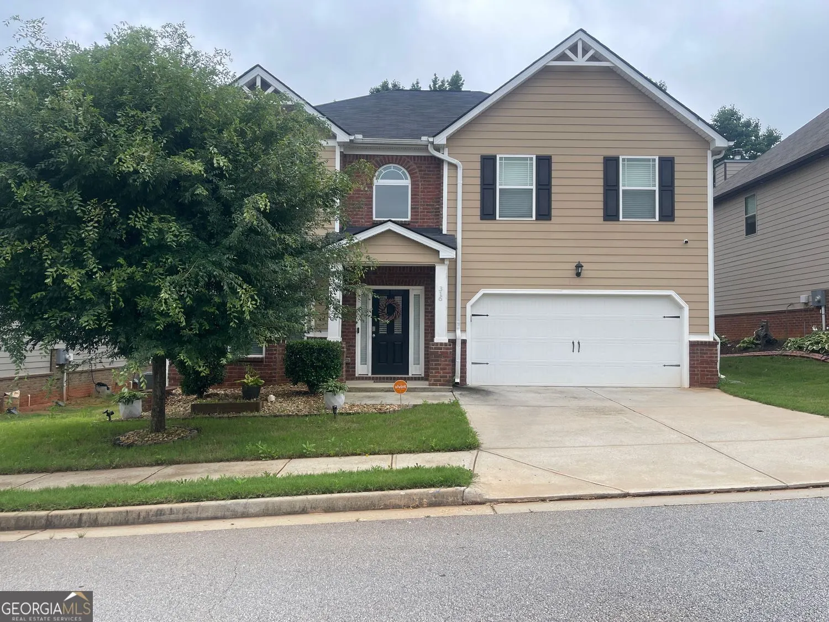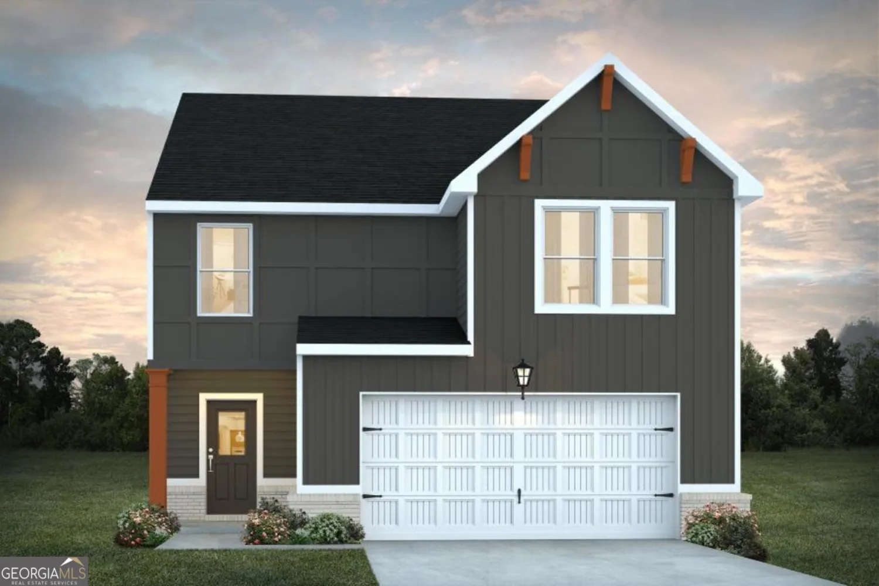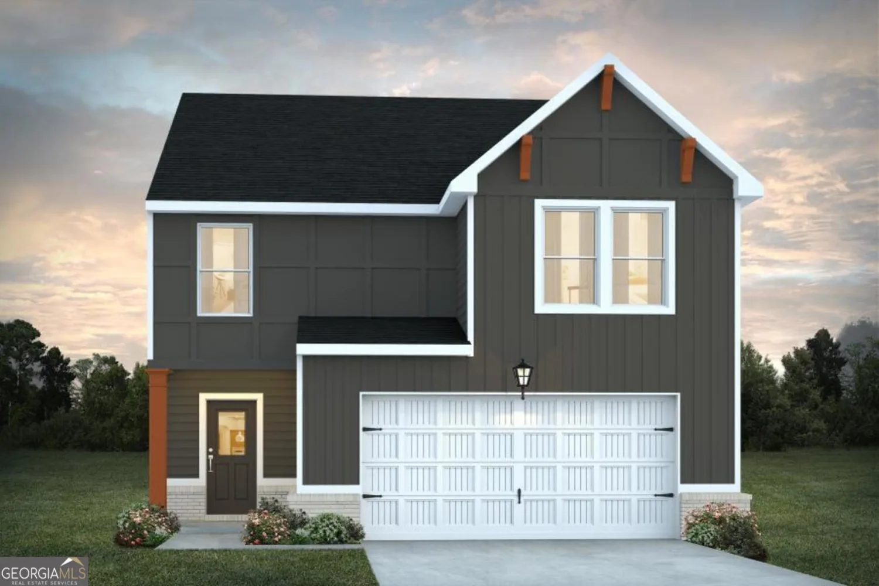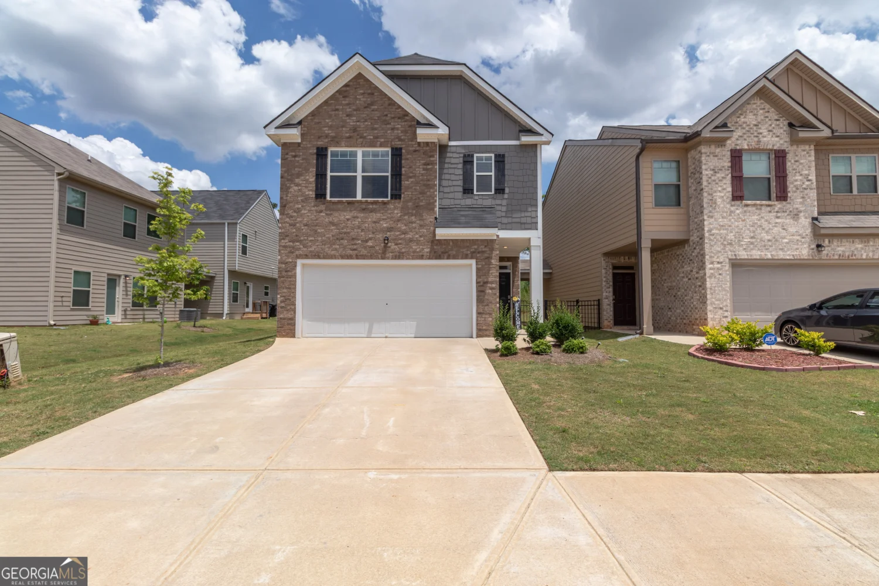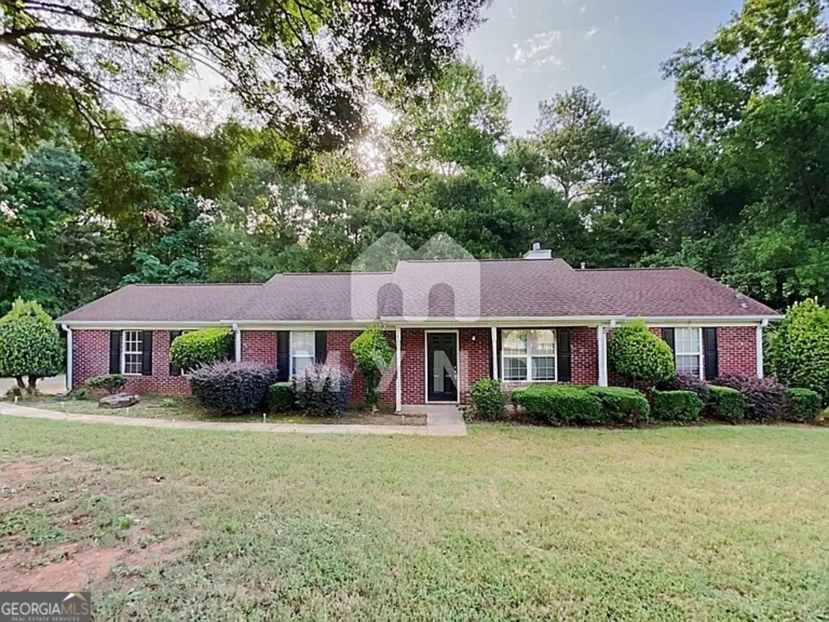304 tunis roadMcdonough, GA 30253
304 tunis roadMcdonough, GA 30253
Description
Very well maintained ranch on an extra deep lot. Has lots of privacy. Move in ready. 4 bedroom 3 bath with large laundry room. Has a 1,300 sq. ft. shop totally insulated with A/C, wood stove, electricity, water & alarm system. Fenced in Dog run in back. Private screened in back porch. Several sheds and plenty of parking. Walk to Middle & High School. Elementary 1.25 miles away. I-75 Less than a mile away. Plenty of shopping & restaurants as well as Hospital and Doctors within 2 miles. Four Daycare & 5 Churches less than 3 miles away.
Property Details for 304 Tunis Road
- Subdivision ComplexNone
- Architectural StyleRanch
- ExteriorGarden, Water Feature
- Num Of Parking Spaces7
- Parking FeaturesDetached, Off Street, Parking Pad, Parking Shed
- Property AttachedNo
LISTING UPDATED:
- StatusActive
- MLS #10539248
- Days on Site0
- Taxes$3,687.26 / year
- MLS TypeResidential
- Year Built1984
- Lot Size1.43 Acres
- CountryHenry
LISTING UPDATED:
- StatusActive
- MLS #10539248
- Days on Site0
- Taxes$3,687.26 / year
- MLS TypeResidential
- Year Built1984
- Lot Size1.43 Acres
- CountryHenry
Building Information for 304 Tunis Road
- StoriesOne
- Year Built1984
- Lot Size1.4300 Acres
Payment Calculator
Term
Interest
Home Price
Down Payment
The Payment Calculator is for illustrative purposes only. Read More
Property Information for 304 Tunis Road
Summary
Location and General Information
- Community Features: Walk To Schools, Near Shopping
- Directions: From I-75 Take Ext 222 Jodeco rd . Turn East towards Hwy 42 . Left on Tunis Home on Rt
- Coordinates: 33.485736,-84.206219
School Information
- Elementary School: Flippen
- Middle School: Eagles Landing
- High School: Eagles Landing
Taxes and HOA Information
- Parcel Number: 071A010029000
- Tax Year: 2024
- Association Fee Includes: None
Virtual Tour
Parking
- Open Parking: Yes
Interior and Exterior Features
Interior Features
- Cooling: Ceiling Fan(s), Central Air, Electric
- Heating: Central, Forced Air, Natural Gas
- Appliances: Cooktop, Dishwasher, Gas Water Heater
- Basement: Crawl Space
- Fireplace Features: Factory Built, Family Room
- Flooring: Carpet, Laminate, Vinyl
- Interior Features: Master On Main Level
- Levels/Stories: One
- Kitchen Features: Breakfast Area, Country Kitchen
- Foundation: Block, Pillar/Post/Pier
- Main Bedrooms: 4
- Bathrooms Total Integer: 3
- Main Full Baths: 3
- Bathrooms Total Decimal: 3
Exterior Features
- Construction Materials: Vinyl Siding
- Fencing: Back Yard, Privacy
- Patio And Porch Features: Porch, Screened
- Roof Type: Composition
- Security Features: Security System, Smoke Detector(s)
- Laundry Features: Common Area, Upper Level
- Pool Private: No
- Other Structures: Outbuilding, Shed(s), Workshop
Property
Utilities
- Sewer: Private Sewer
- Utilities: Cable Available, Electricity Available, High Speed Internet, Natural Gas Available, Phone Available, Underground Utilities, Water Available
- Water Source: Public
- Electric: 220 Volts
Property and Assessments
- Home Warranty: Yes
- Property Condition: Resale
Green Features
Lot Information
- Above Grade Finished Area: 1627
- Lot Features: Level, Private
Multi Family
- Number of Units To Be Built: Square Feet
Rental
Rent Information
- Land Lease: Yes
Public Records for 304 Tunis Road
Tax Record
- 2024$3,687.26 ($307.27 / month)
Home Facts
- Beds4
- Baths3
- Total Finished SqFt1,627 SqFt
- Above Grade Finished1,627 SqFt
- StoriesOne
- Lot Size1.4300 Acres
- StyleSingle Family Residence
- Year Built1984
- APN071A010029000
- CountyHenry
- Fireplaces1


