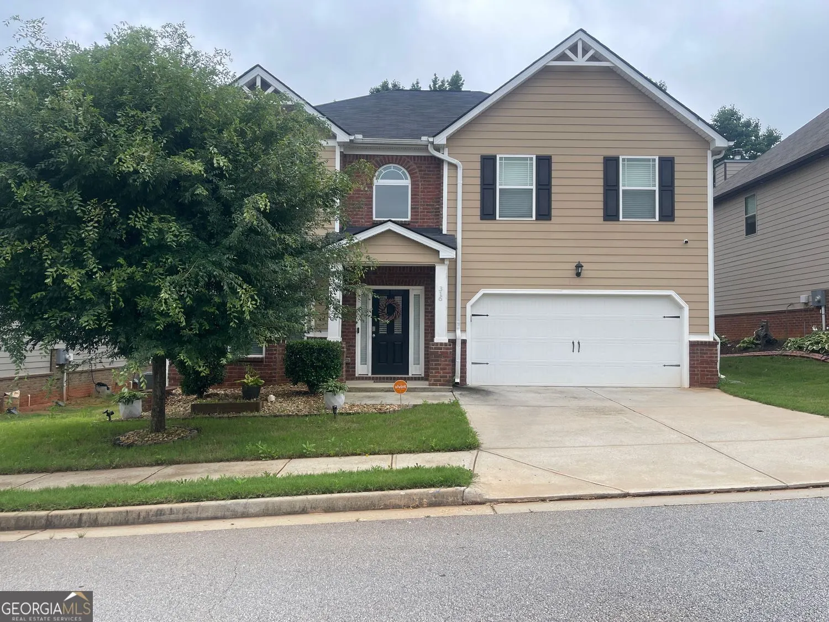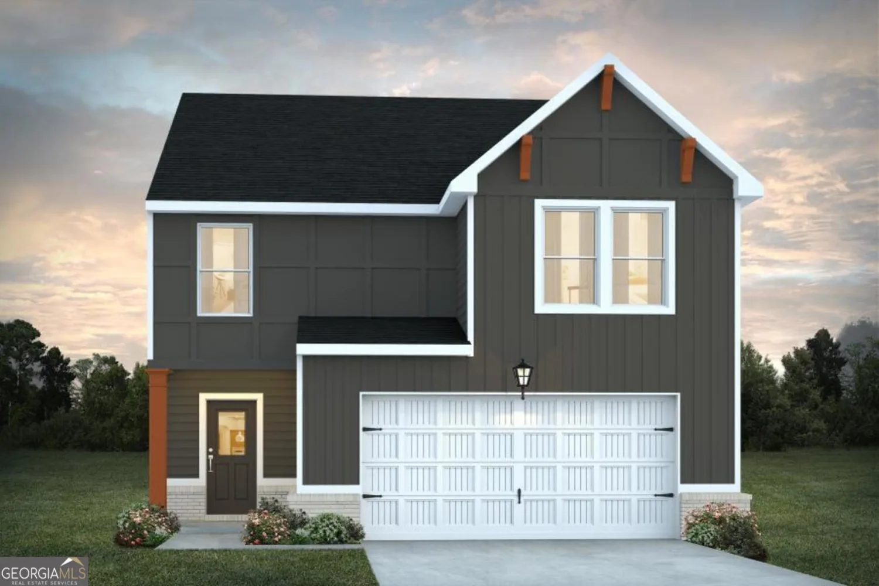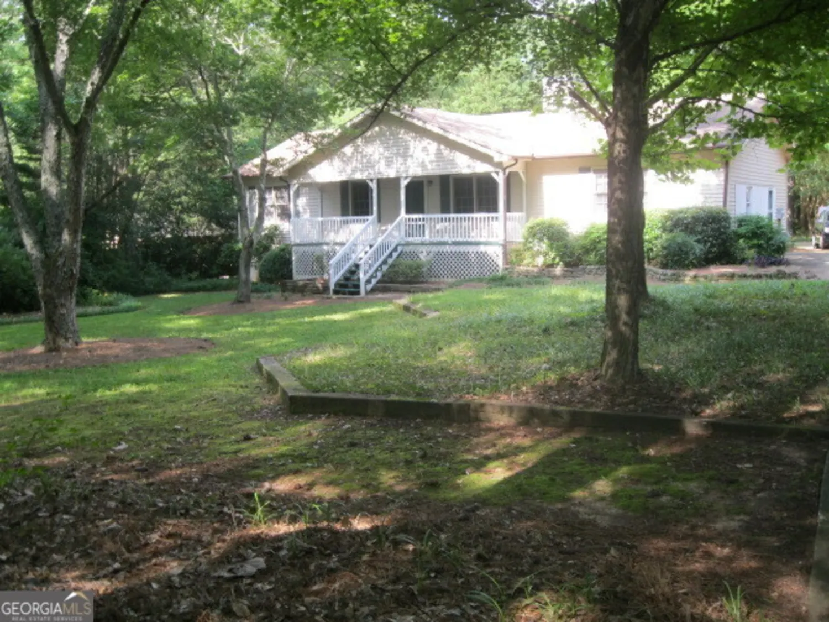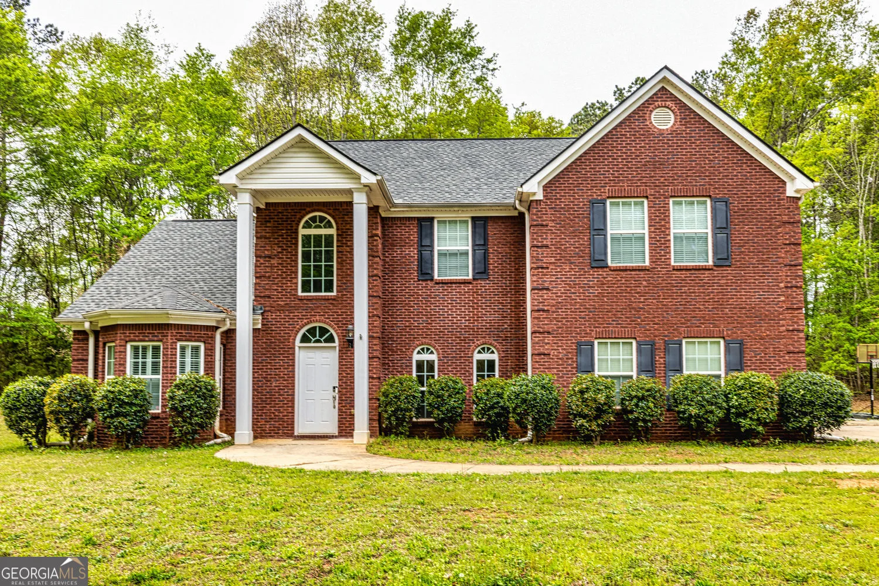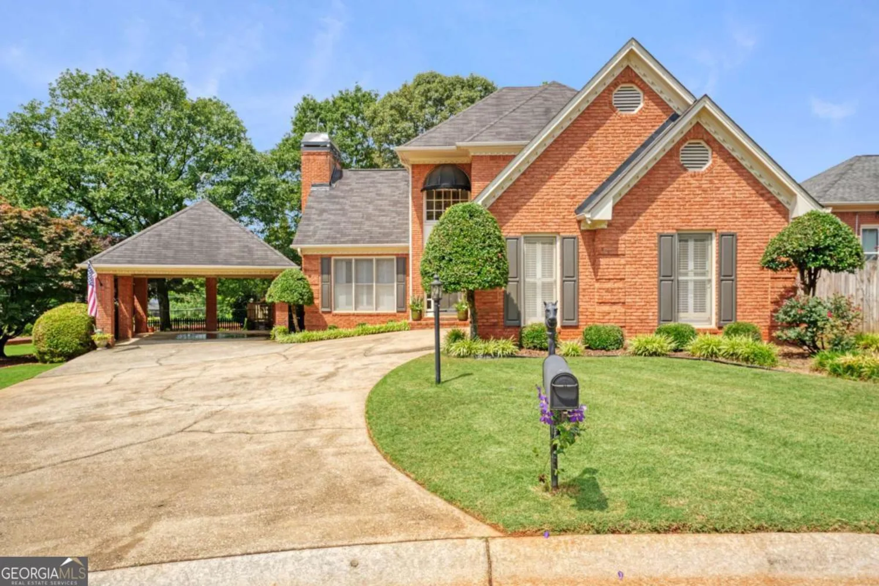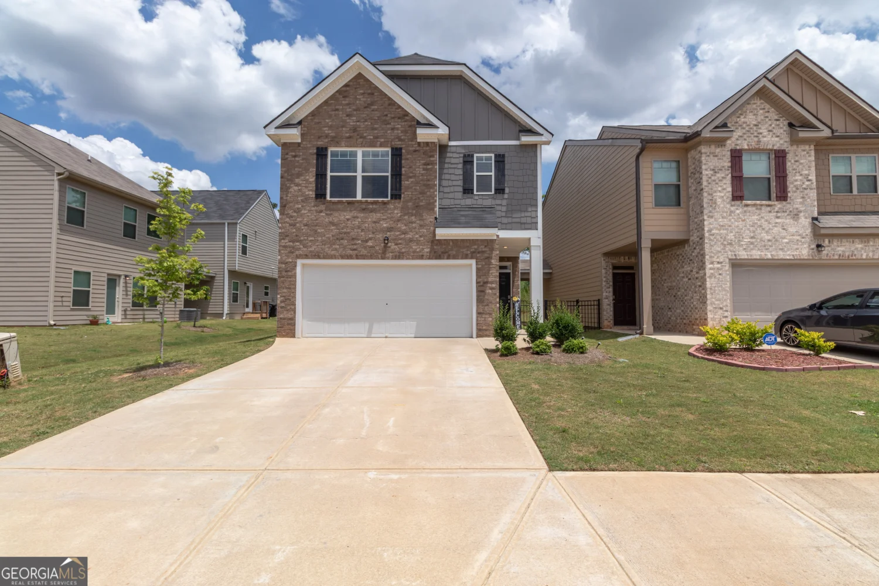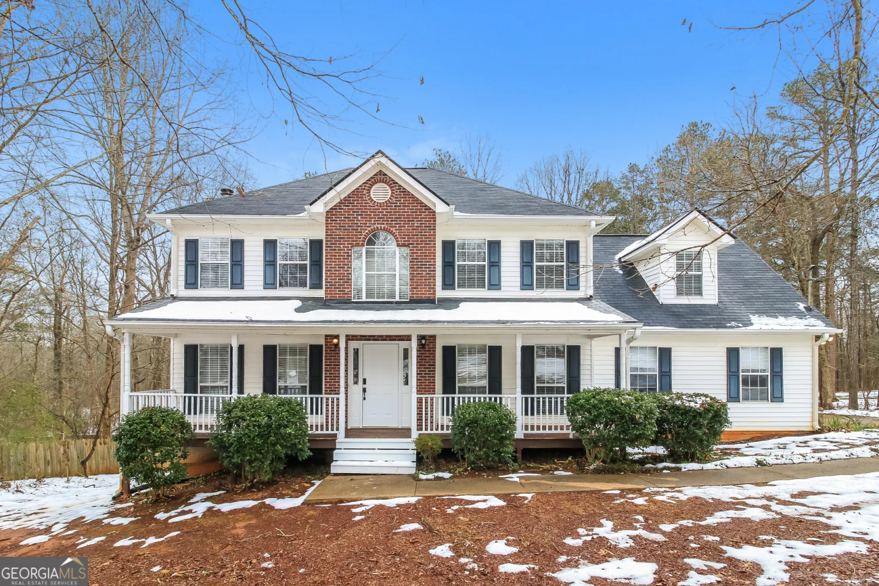145 weldon street 59Mcdonough, GA 30253
145 weldon street 59Mcdonough, GA 30253
Description
The Winston Plan built by Liberty Communities is a scene setter for all family and holiday gatherings and offers an open concept with a spacious great room that flows to the dining area. The kitchen provides an abundance of cabinet space, walk-in pantry, kitchen island with granite countertops, a cup washing station, stainless steel appliances of which include a oven/range combo, dishwasher and built-in microwave. Enjoy the full-size covered patio with a view of the backyard, great for entertaining. Upstairs is a total of five bedrooms, including the spacious owner's suite, and a convenient upstairs laundry. The owner's suite offers a walk-in closet, private bath with separate free-standing tub and separate tiled shower with sitting bench, double vanity with granite countertops, LED & Bluetooth mirrors and smart toilet technology, and lots more! This home is to be built. Stock photos, colors and options will vary.
Property Details for 145 Weldon Street 59
- Subdivision ComplexCampground Crossing
- Architectural StyleCountry/Rustic
- Num Of Parking Spaces2
- Parking FeaturesAttached, Garage
- Property AttachedNo
LISTING UPDATED:
- StatusActive
- MLS #10417903
- Days on Site198
- Taxes$1 / year
- HOA Fees$675 / month
- MLS TypeResidential
- Year Built2025
- Lot Size0.13 Acres
- CountryHenry
LISTING UPDATED:
- StatusActive
- MLS #10417903
- Days on Site198
- Taxes$1 / year
- HOA Fees$675 / month
- MLS TypeResidential
- Year Built2025
- Lot Size0.13 Acres
- CountryHenry
Building Information for 145 Weldon Street 59
- StoriesTwo
- Year Built2025
- Lot Size0.1250 Acres
Payment Calculator
Term
Interest
Home Price
Down Payment
The Payment Calculator is for illustrative purposes only. Read More
Property Information for 145 Weldon Street 59
Summary
Location and General Information
- Community Features: Playground, Sidewalks, Street Lights
- Directions: Nearby the intersection of Winbrook Dr and Campground Crossing Rd, McDonough, GA 30253. GPS
- Coordinates: 33.767633,-84.56069
School Information
- Elementary School: Flippen
- Middle School: Eagles Landing
- High School: Eagles Landing
Taxes and HOA Information
- Parcel Number: 071R01059000
- Tax Year: 2024
- Association Fee Includes: Management Fee, Other
- Tax Lot: 59
Virtual Tour
Parking
- Open Parking: No
Interior and Exterior Features
Interior Features
- Cooling: Ceiling Fan(s), Central Air
- Heating: Central, Electric
- Appliances: Dishwasher, Electric Water Heater, Microwave, Oven/Range (Combo), Stainless Steel Appliance(s)
- Basement: None
- Fireplace Features: Factory Built
- Flooring: Carpet, Tile, Vinyl
- Interior Features: Double Vanity, High Ceilings, Separate Shower, Soaking Tub, Walk-In Closet(s)
- Levels/Stories: Two
- Window Features: Window Treatments
- Kitchen Features: Kitchen Island, Solid Surface Counters, Walk-in Pantry
- Foundation: Slab
- Total Half Baths: 1
- Bathrooms Total Integer: 4
- Bathrooms Total Decimal: 3
Exterior Features
- Construction Materials: Concrete
- Roof Type: Composition
- Laundry Features: Upper Level
- Pool Private: No
Property
Utilities
- Sewer: Public Sewer
- Utilities: Cable Available
- Water Source: Public
Property and Assessments
- Home Warranty: Yes
- Property Condition: To Be Built
Green Features
Lot Information
- Above Grade Finished Area: 2150
- Lot Features: Level
Multi Family
- # Of Units In Community: 59
- Number of Units To Be Built: Square Feet
Rental
Rent Information
- Land Lease: Yes
Public Records for 145 Weldon Street 59
Tax Record
- 2024$1.00 ($0.08 / month)
Home Facts
- Beds5
- Baths3
- Total Finished SqFt2,150 SqFt
- Above Grade Finished2,150 SqFt
- StoriesTwo
- Lot Size0.1250 Acres
- StyleSingle Family Residence
- Year Built2025
- APN071R01059000
- CountyHenry
- Fireplaces1


