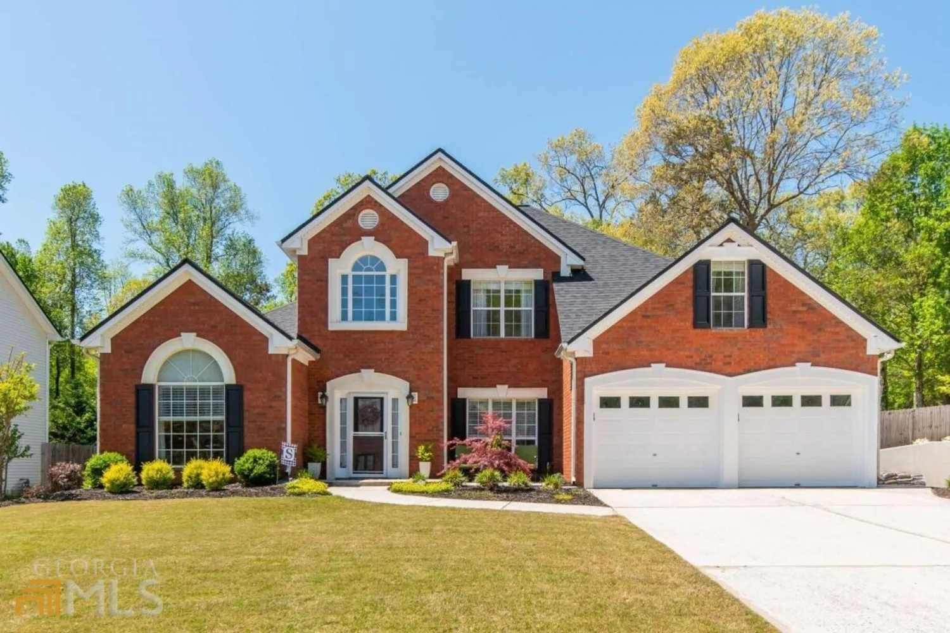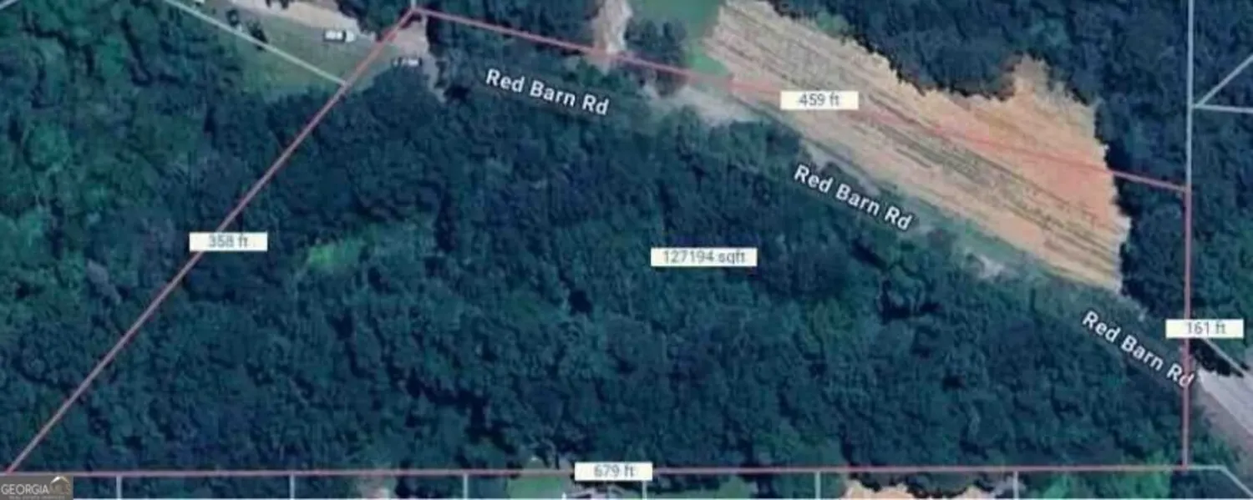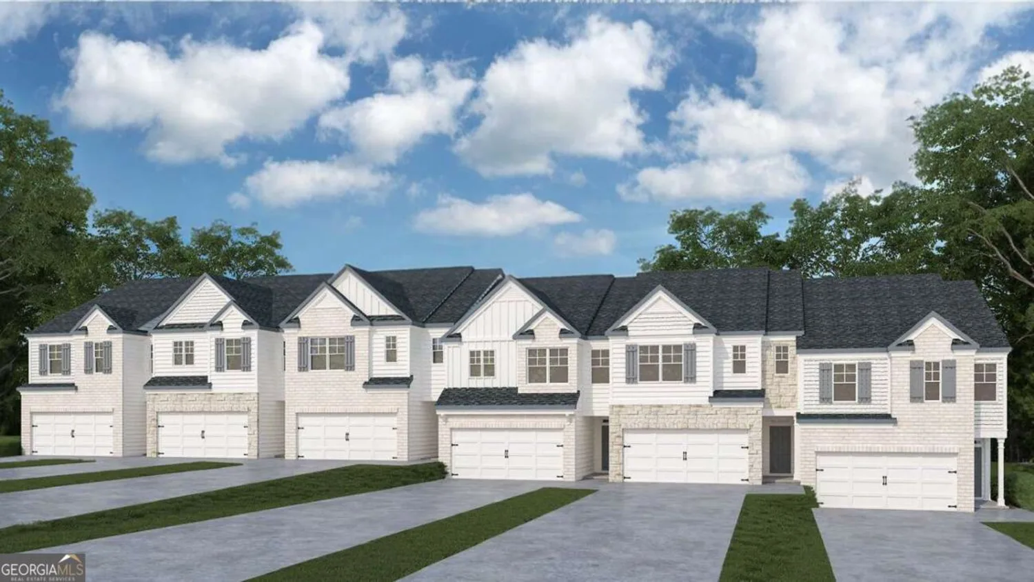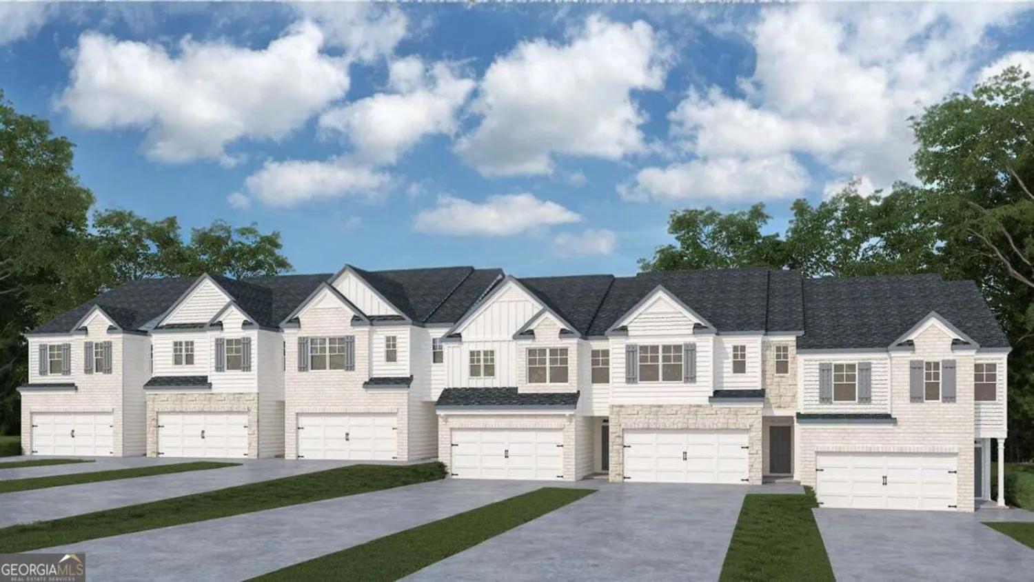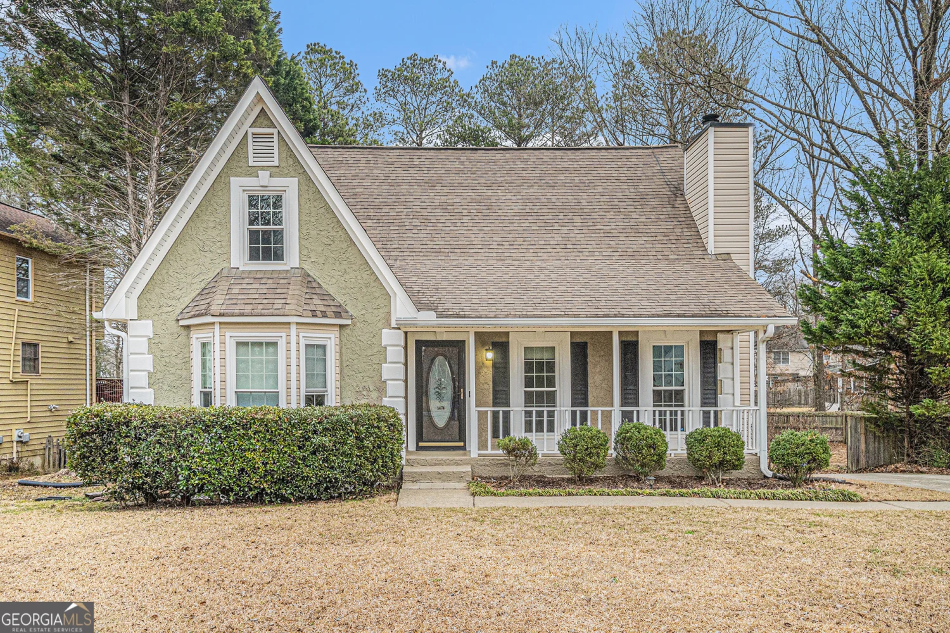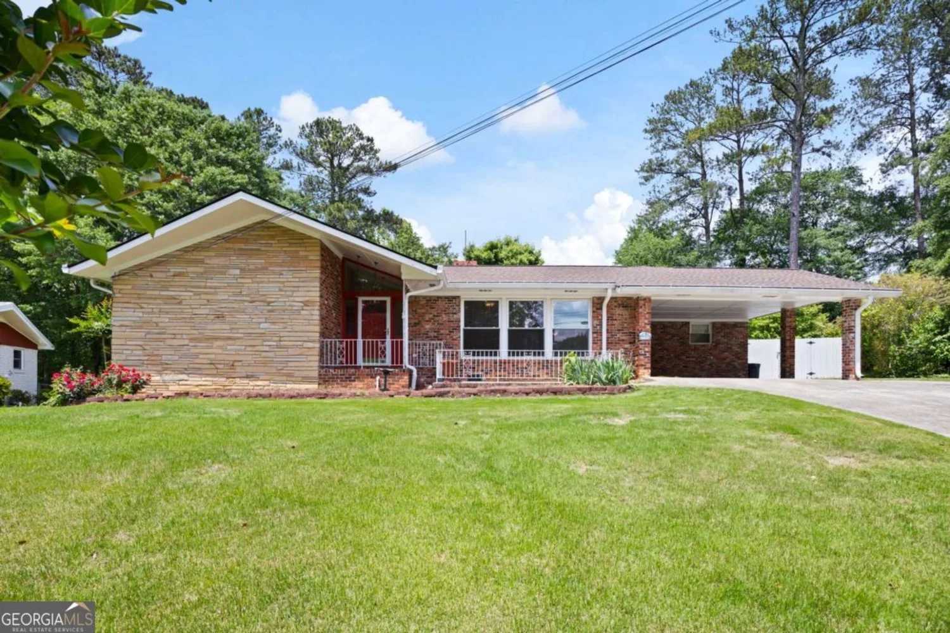3185 perch drive swMarietta, GA 30008
3185 perch drive swMarietta, GA 30008
Description
Lovely renovated two-story home nestled on the edge of a cul-de-sac in the well-established Eagle Point subdivision in Marietta is now available. This charmer has an open concept design open to the oversized family room with fireplace and showcases a beautiful white kitchen with quartz counters, stainless appliances, loads of cabinets, breakfast bar, and a breakfast room. The dining room and living room are very spacious and bright and great for entertaining. The Primary suite is a luxurious retreat that features vaulted ceilings in the bedroom, and the en-suite of your dreams with a whirlpool tub big enough for two, an over-sized steam shower, double vanities with quartz counters, and a huge walk-in closet. The secondary bath has quartz counters and is convenient to two other secondary bedrooms which all have wonderful natural light and not to mention the house has updated light and plumbing fixtures throughout. Walk out the family room on the main level to enjoy your huge fenced in yard where you could enjoy grilling on your large deck or having friends over to sit out on your patio and possibly roast marshmallows or maybe just enjoy a moonlit firepit night. Come see this home today, this could be it!
Property Details for 3185 Perch Drive SW
- Subdivision ComplexEagle Point
- Architectural StyleTraditional
- ExteriorOther
- Num Of Parking Spaces2
- Parking FeaturesGarage, Garage Door Opener
- Property AttachedYes
LISTING UPDATED:
- StatusActive
- MLS #10539692
- Days on Site2
- Taxes$3,105 / year
- HOA Fees$50 / month
- MLS TypeResidential
- Year Built1995
- Lot Size0.35 Acres
- CountryCobb
LISTING UPDATED:
- StatusActive
- MLS #10539692
- Days on Site2
- Taxes$3,105 / year
- HOA Fees$50 / month
- MLS TypeResidential
- Year Built1995
- Lot Size0.35 Acres
- CountryCobb
Building Information for 3185 Perch Drive SW
- StoriesTwo
- Year Built1995
- Lot Size0.3540 Acres
Payment Calculator
Term
Interest
Home Price
Down Payment
The Payment Calculator is for illustrative purposes only. Read More
Property Information for 3185 Perch Drive SW
Summary
Location and General Information
- Community Features: Street Lights
- Directions: Barrett Parkway to left on Macland, right on Bankstone Dr., right on Powder Springs Rd, left on Perch Ct, left on Perch Overlook, house is straight ahead at 3185 Perch Drive.
- Coordinates: 33.8763571,-84.6217692
School Information
- Elementary School: Hollydale
- Middle School: Smitha
- High School: Osborne
Taxes and HOA Information
- Parcel Number: 19071300560
- Tax Year: 2024
- Association Fee Includes: Other
Virtual Tour
Parking
- Open Parking: No
Interior and Exterior Features
Interior Features
- Cooling: Ceiling Fan(s), Central Air, Electric
- Heating: Central, Electric, Forced Air, Natural Gas
- Appliances: Dishwasher, Disposal, Gas Water Heater, Microwave, Refrigerator
- Basement: None
- Fireplace Features: Family Room
- Flooring: Carpet
- Interior Features: Double Vanity, High Ceilings, Vaulted Ceiling(s), Walk-In Closet(s)
- Levels/Stories: Two
- Other Equipment: Satellite Dish
- Window Features: Double Pane Windows
- Kitchen Features: Breakfast Area, Breakfast Bar, Breakfast Room, Pantry
- Foundation: Slab
- Total Half Baths: 1
- Bathrooms Total Integer: 3
- Bathrooms Total Decimal: 2
Exterior Features
- Construction Materials: Brick
- Fencing: Back Yard
- Patio And Porch Features: Deck, Patio
- Roof Type: Composition
- Security Features: Security System
- Laundry Features: Mud Room
- Pool Private: No
Property
Utilities
- Sewer: Public Sewer
- Utilities: Cable Available, Electricity Available, Phone Available, Sewer Available, Underground Utilities, Water Available
- Water Source: Public
- Electric: 220 Volts
Property and Assessments
- Home Warranty: Yes
- Property Condition: Resale
Green Features
Lot Information
- Common Walls: No Common Walls
- Lot Features: Cul-De-Sac, Level
Multi Family
- Number of Units To Be Built: Square Feet
Rental
Rent Information
- Land Lease: Yes
Public Records for 3185 Perch Drive SW
Tax Record
- 2024$3,105.00 ($258.75 / month)
Home Facts
- Beds3
- Baths2
- StoriesTwo
- Lot Size0.3540 Acres
- StyleSingle Family Residence
- Year Built1995
- APN19071300560
- CountyCobb
- Fireplaces1



