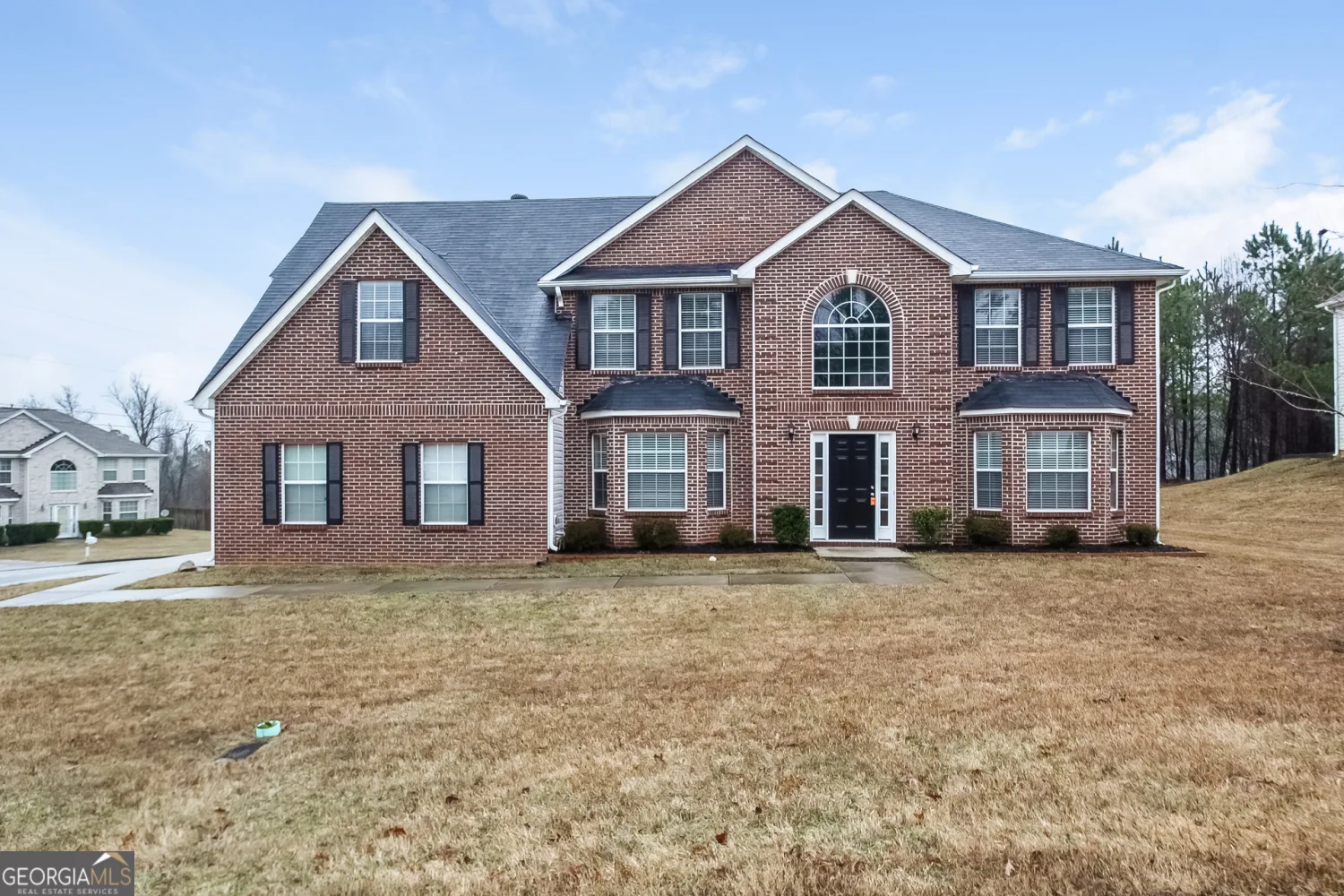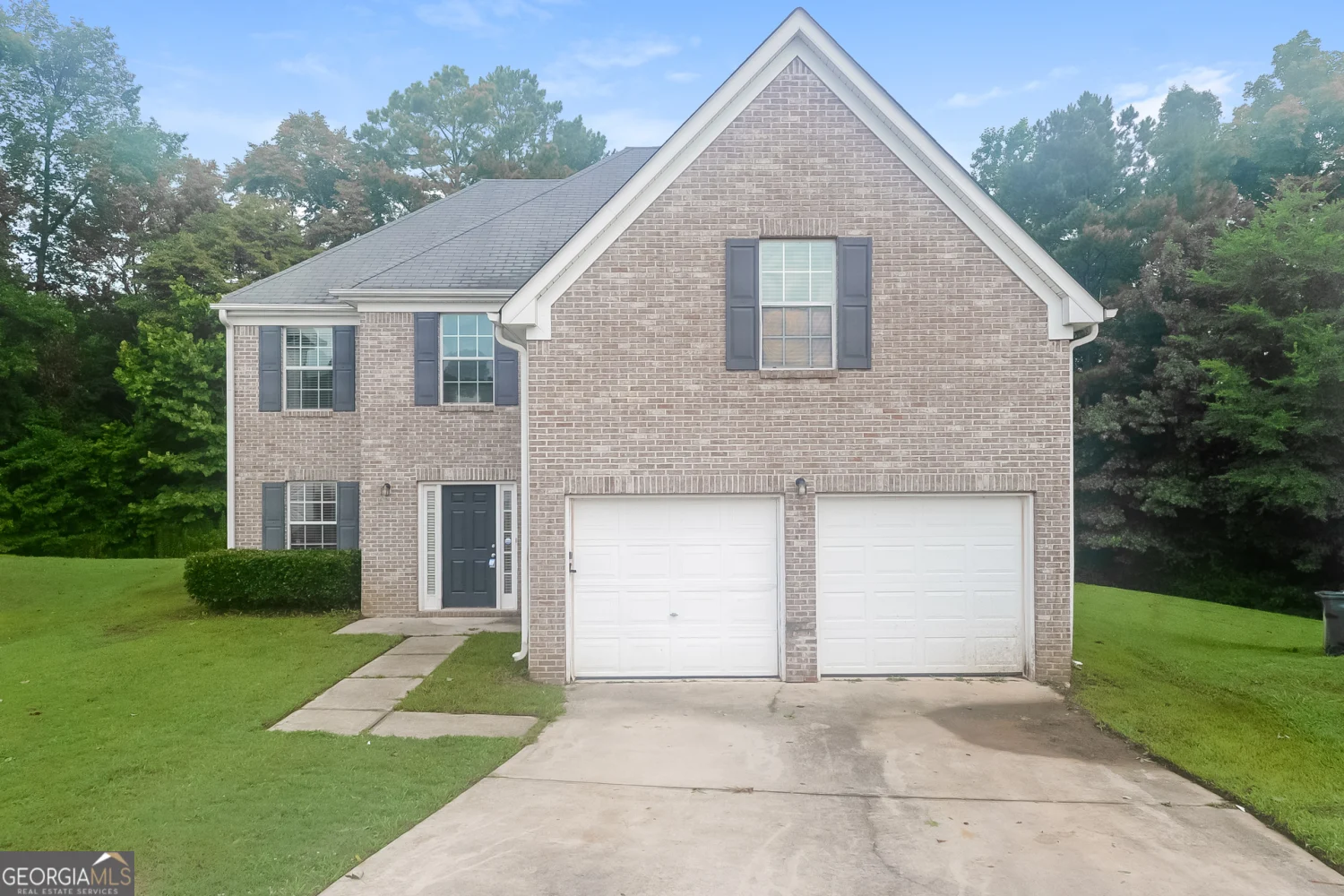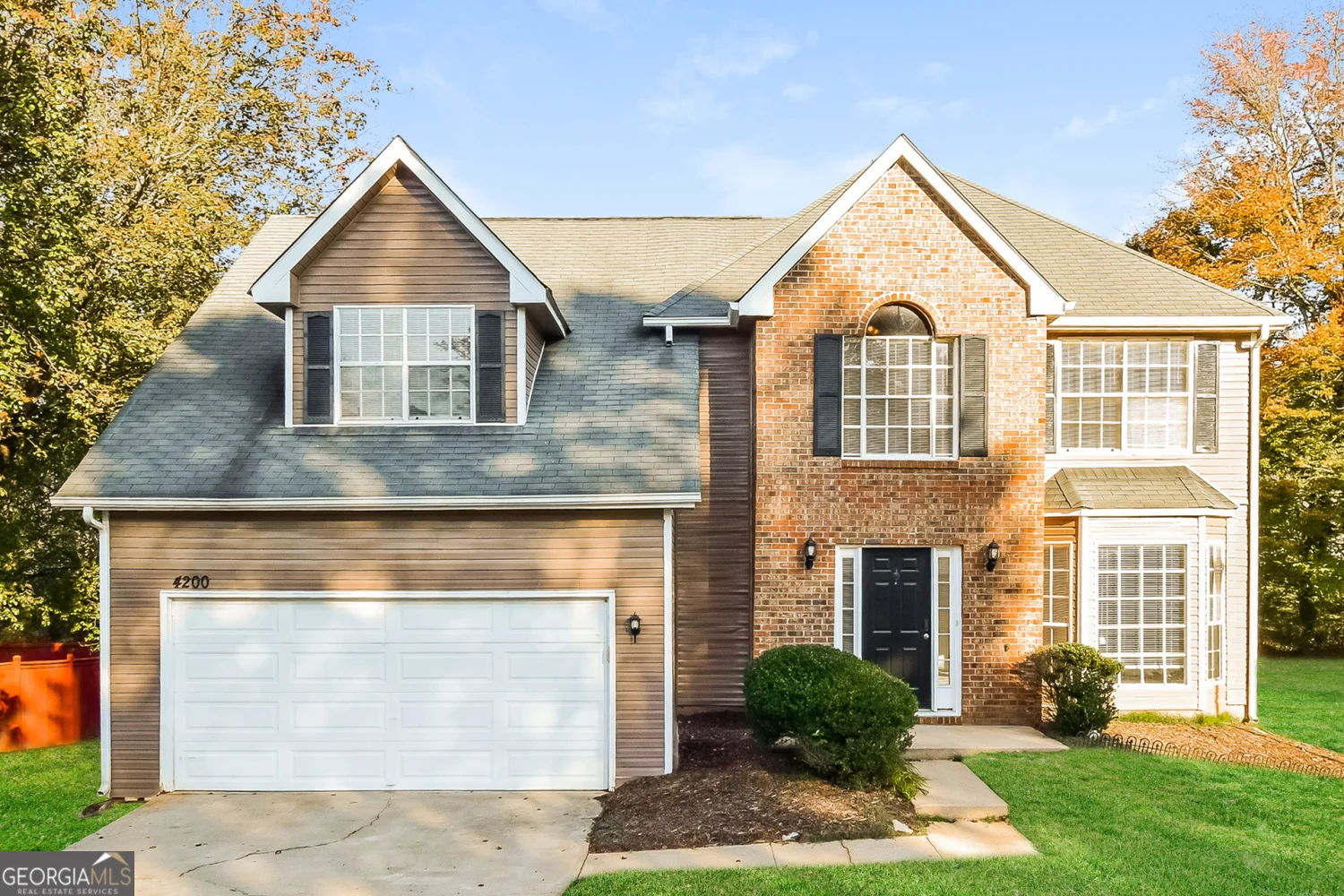2697 bench circleEllenwood, GA 30294
2697 bench circleEllenwood, GA 30294
Description
Welcome home to this beautiful fully renovated and furnished 4 bedrooms and 2 1/2 bathrooms home in Grant Forest Subdivision. This home features hardwood and tile floors. Full Stainless-Steel Appliances includes washer and dryer. Home is occupied by the homeowner. Pets are allowed. Pet Fee is $250. APPOINTMENTS ONLY! OWNERS AGENT 770-378-8166 or schedule showings in Showing time.
Property Details for 2697 Bench Circle
- Subdivision ComplexGrant Forest
- Architectural StyleBrick Front
- Parking FeaturesGarage, Garage Door Opener
- Property AttachedNo
LISTING UPDATED:
- StatusActive
- MLS #10540465
- Days on Site0
- MLS TypeResidential Lease
- Year Built2008
- CountryClayton
LISTING UPDATED:
- StatusActive
- MLS #10540465
- Days on Site0
- MLS TypeResidential Lease
- Year Built2008
- CountryClayton
Building Information for 2697 Bench Circle
- StoriesTwo
- Year Built2008
- Lot Size0.0000 Acres
Payment Calculator
Term
Interest
Home Price
Down Payment
The Payment Calculator is for illustrative purposes only. Read More
Property Information for 2697 Bench Circle
Summary
Location and General Information
- Community Features: Sidewalks, Street Lights
- Directions: Use GPS
- Coordinates: 33.647112,-84.301489
School Information
- Elementary School: West Clayton
- Middle School: Eddie White Academy
- High School: North Clayton
Taxes and HOA Information
- Parcel Number: 12245B A021
- Association Fee Includes: None
Virtual Tour
Parking
- Open Parking: No
Interior and Exterior Features
Interior Features
- Cooling: Attic Fan, Ceiling Fan(s), Central Air, Electric
- Heating: Central, Electric, Hot Water, Natural Gas
- Appliances: Convection Oven, Disposal, Dryer, Gas Water Heater, Ice Maker, Oven/Range (Combo), Refrigerator, Stainless Steel Appliance(s), Washer
- Basement: None
- Flooring: Carpet, Hardwood, Tile
- Interior Features: Double Vanity, High Ceilings, Separate Shower, Soaking Tub, Tile Bath, Entrance Foyer, Walk-In Closet(s), Wet Bar, Wine Cellar
- Levels/Stories: Two
- Total Half Baths: 1
- Bathrooms Total Integer: 3
- Bathrooms Total Decimal: 2
Exterior Features
- Construction Materials: Aluminum Siding, Brick
- Roof Type: Composition
- Laundry Features: Upper Level
- Pool Private: No
Property
Utilities
- Sewer: Public Sewer
- Utilities: Cable Available, Electricity Available, High Speed Internet, Sewer Available, Sewer Connected, Underground Utilities, Water Available
- Water Source: Public
Property and Assessments
- Home Warranty: No
- Property Condition: Updated/Remodeled
Green Features
Lot Information
- Above Grade Finished Area: 2166
- Lot Features: Corner Lot, Cul-De-Sac, Sloped
Multi Family
- Number of Units To Be Built: Square Feet
Rental
Rent Information
- Land Lease: No
Public Records for 2697 Bench Circle
Home Facts
- Beds4
- Baths2
- Total Finished SqFt2,166 SqFt
- Above Grade Finished2,166 SqFt
- StoriesTwo
- Lot Size0.0000 Acres
- StyleSingle Family Residence
- Year Built2008
- APN12245B A021
- CountyClayton
- Fireplaces1









