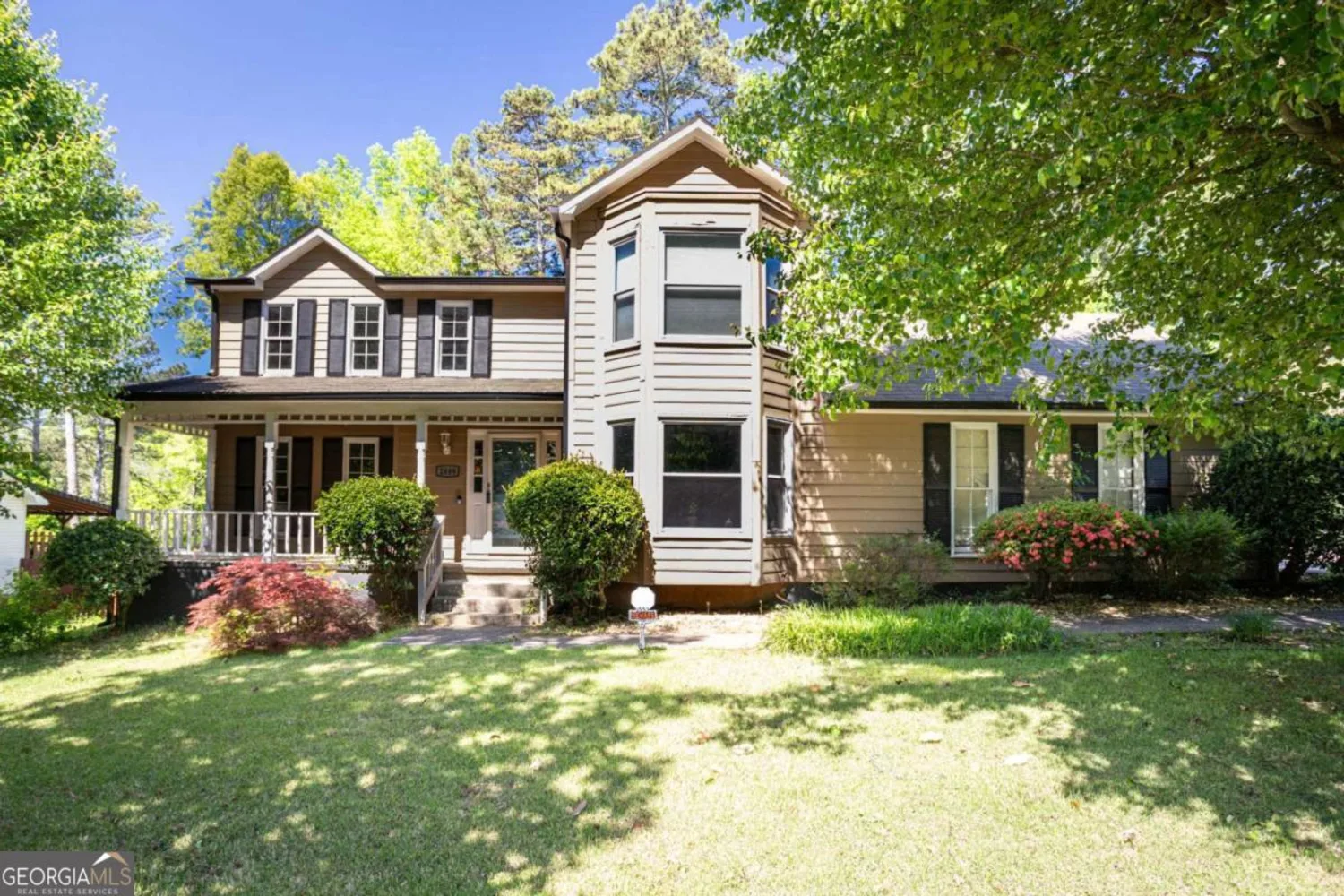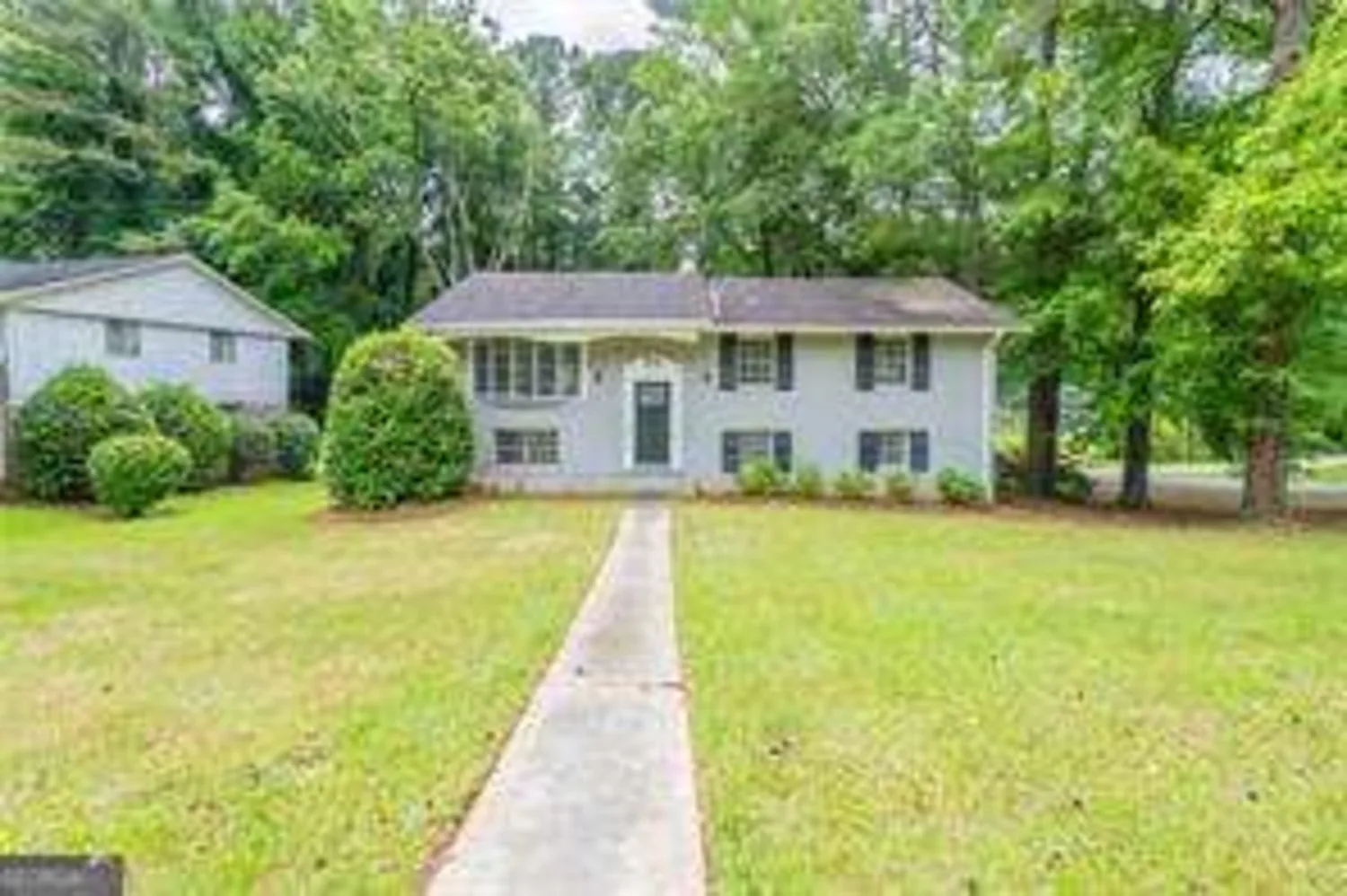4773 aberdeen laneStone Mountain, GA 30083
4773 aberdeen laneStone Mountain, GA 30083
Description
Welcome to this great two-story residence that perfectly blends comfort and space! Features include: 5 bedrooms & 2.5 baths. This 5 bedroom home offers flexibility to accommodate a large family or guests. The extra bedrooms can be repurposed as needed for things like a home office, den or recreation room. The kitchen offers plenty of space for cooking great home cooked meals! The family & living rooms provide a comfortable space to engage in daily activities. Come and entertain your guests on the oversized deck. This home is close to Stone Mountain Park, retail, restaurants and minutes away from the highway. This is a fantastic opportunity. Affordability at its best! Come view now!!!
Property Details for 4773 Aberdeen Lane
- Subdivision ComplexWedgewood
- Architectural StyleColonial, Traditional
- Parking FeaturesNone
- Property AttachedYes
LISTING UPDATED:
- StatusActive
- MLS #10540648
- Days on Site1
- Taxes$3,357 / year
- MLS TypeResidential
- Year Built1972
- Lot Size0.42 Acres
- CountryDeKalb
LISTING UPDATED:
- StatusActive
- MLS #10540648
- Days on Site1
- Taxes$3,357 / year
- MLS TypeResidential
- Year Built1972
- Lot Size0.42 Acres
- CountryDeKalb
Building Information for 4773 Aberdeen Lane
- StoriesTwo
- Year Built1972
- Lot Size0.4200 Acres
Payment Calculator
Term
Interest
Home Price
Down Payment
The Payment Calculator is for illustrative purposes only. Read More
Property Information for 4773 Aberdeen Lane
Summary
Location and General Information
- Community Features: None
- Directions: Take Hwy. 78 East to Exit 4. Turn Right on Mountain Industrial. Travel on N. Hairston and then turn Right on Aberdeen Lane. ***Use GPS for best directions.***
- Coordinates: 33.794677,-84.194674
School Information
- Elementary School: Rockbridge
- Middle School: Stone Mountain
- High School: Stone Mountain
Taxes and HOA Information
- Parcel Number: 18 040 06 023
- Tax Year: 2024
- Association Fee Includes: None
Virtual Tour
Parking
- Open Parking: No
Interior and Exterior Features
Interior Features
- Cooling: Ceiling Fan(s)
- Heating: Forced Air, Natural Gas
- Appliances: Dishwasher, Disposal, Refrigerator
- Basement: None
- Fireplace Features: Living Room
- Flooring: Carpet
- Interior Features: Other
- Levels/Stories: Two
- Kitchen Features: Pantry
- Main Bedrooms: 1
- Total Half Baths: 1
- Bathrooms Total Integer: 3
- Bathrooms Total Decimal: 2
Exterior Features
- Accessibility Features: Accessible Doors
- Construction Materials: Aluminum Siding
- Fencing: Fenced
- Patio And Porch Features: Deck
- Roof Type: Composition
- Laundry Features: None
- Pool Private: No
Property
Utilities
- Sewer: Public Sewer
- Utilities: Cable Available, Phone Available
- Water Source: Public
Property and Assessments
- Home Warranty: Yes
- Property Condition: Resale
Green Features
Lot Information
- Common Walls: No Common Walls
- Lot Features: Level
Multi Family
- Number of Units To Be Built: Square Feet
Rental
Rent Information
- Land Lease: Yes
Public Records for 4773 Aberdeen Lane
Tax Record
- 2024$3,357.00 ($279.75 / month)
Home Facts
- Beds5
- Baths2
- StoriesTwo
- Lot Size0.4200 Acres
- StyleSingle Family Residence
- Year Built1972
- APN18 040 06 023
- CountyDeKalb
- Fireplaces1









