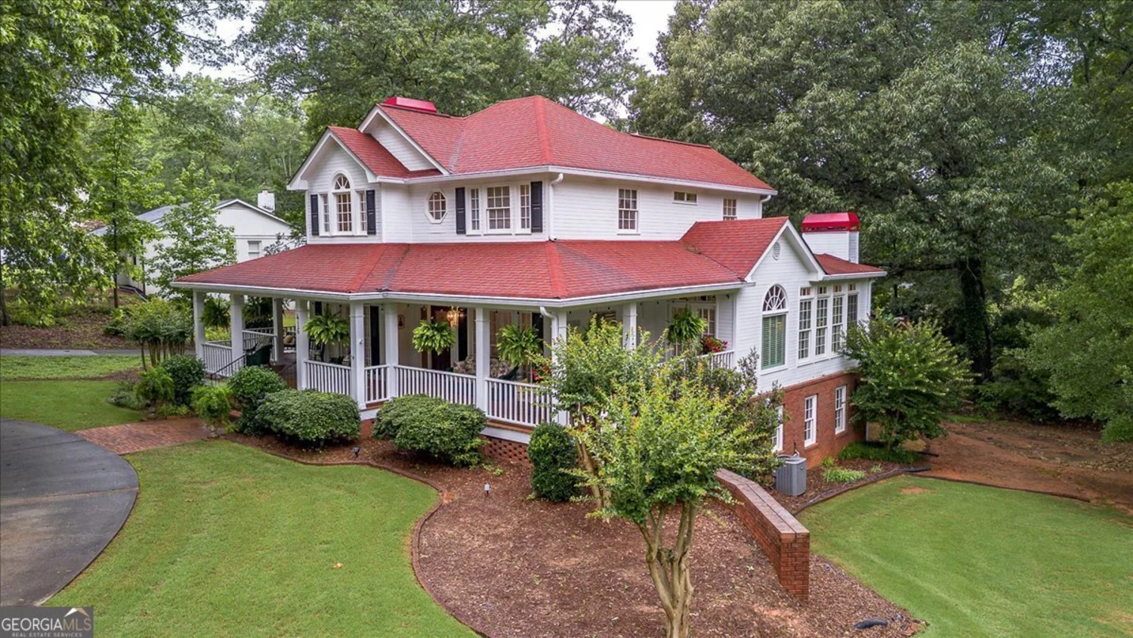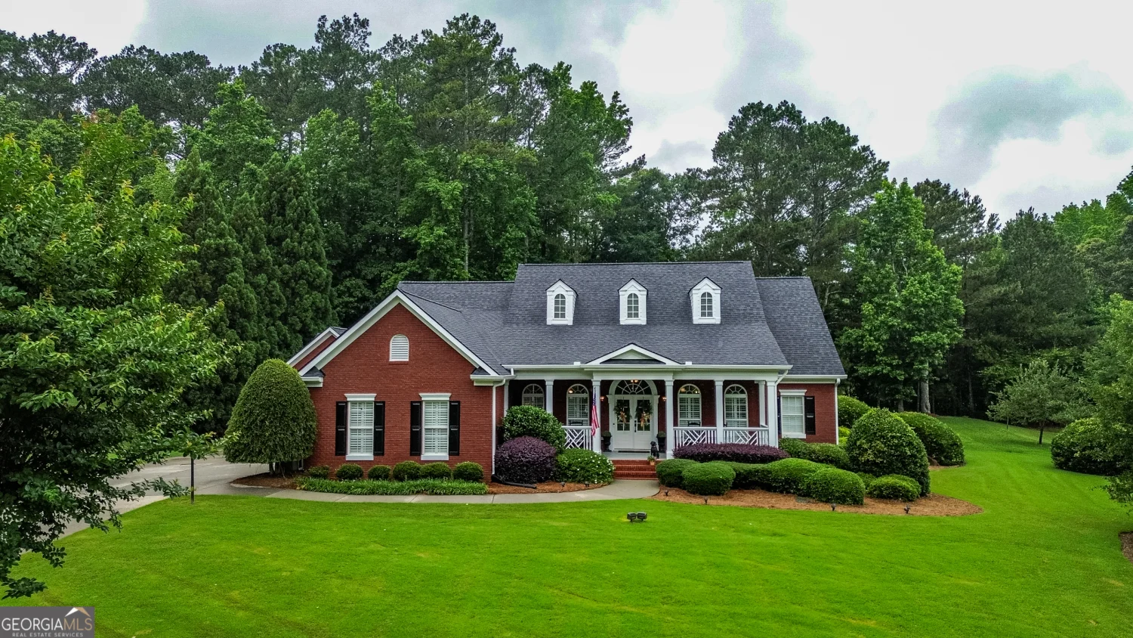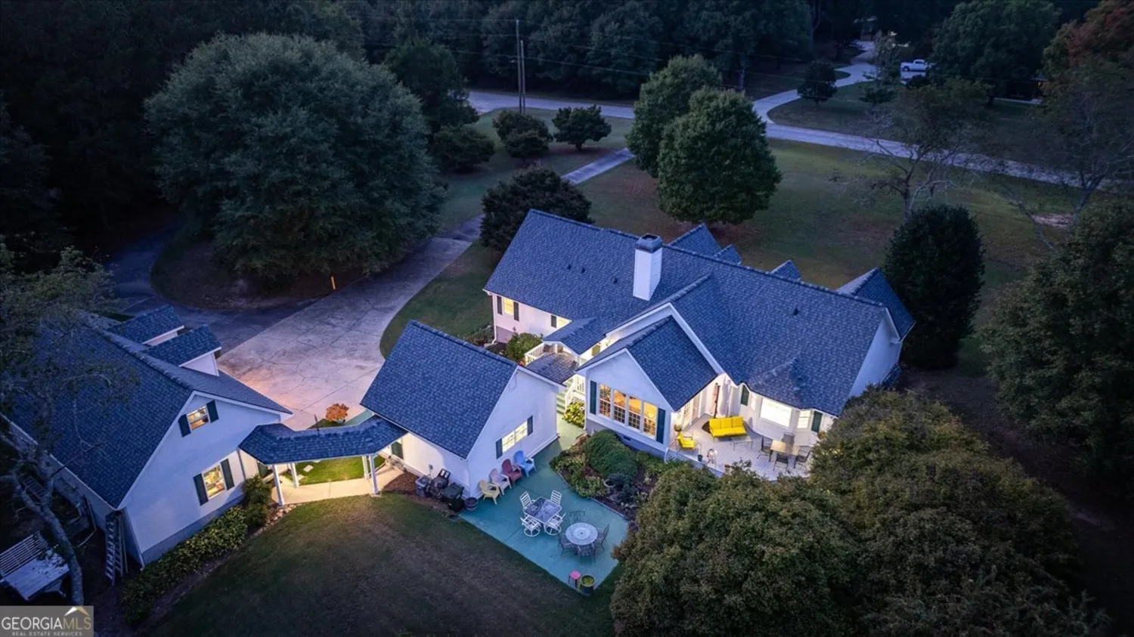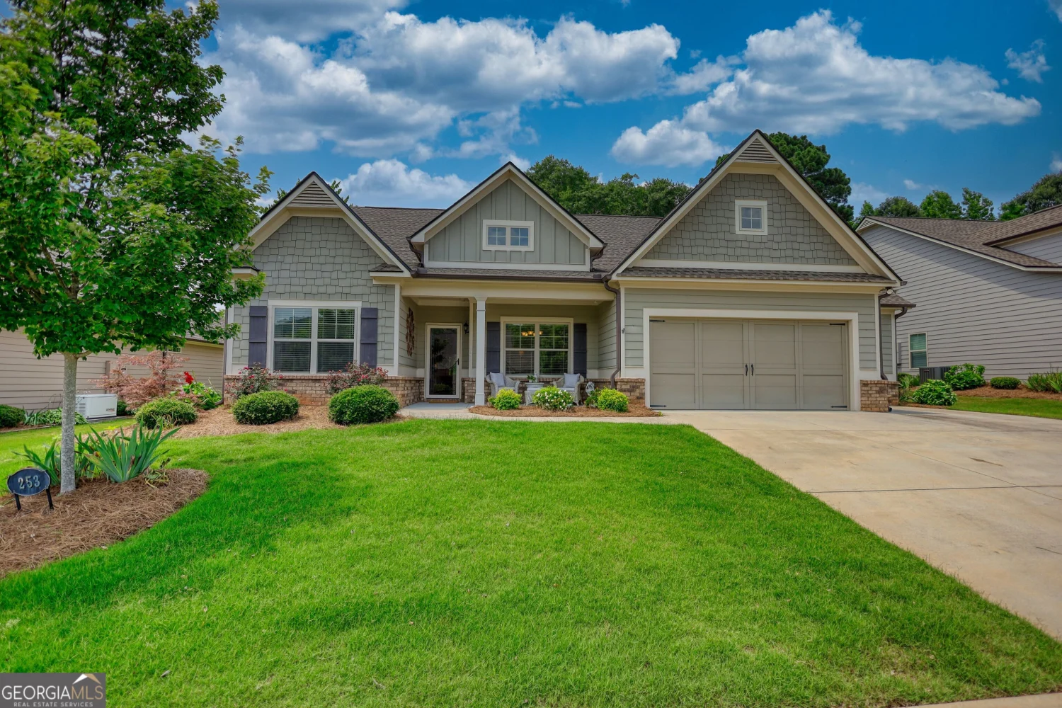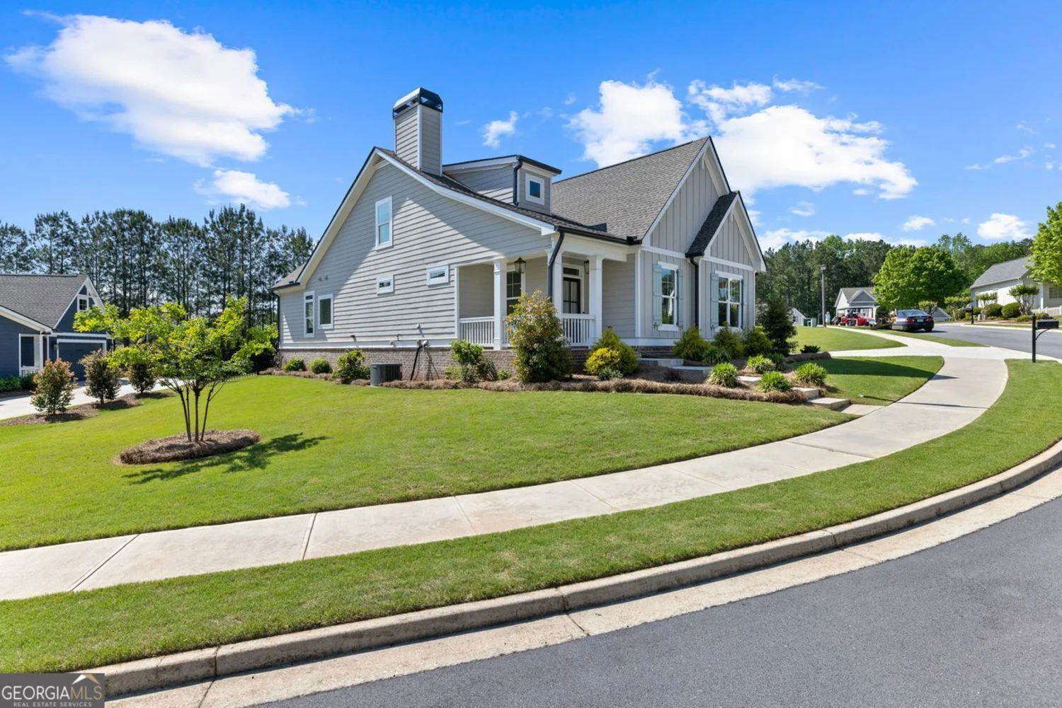1069 dean hill roadMonroe, GA 30655
1069 dean hill roadMonroe, GA 30655
Description
Come claim your little slice of heaven just outside the city limits of Monroe on beautiful Dean Hill Road! No HOA! Gorgeous estate homes on large lots line this area that's coventiently located in the popular Walnut Grove school district. This particular lot offers privacy galore! The home sits atop the sloped lot that levels off in the back to accommodate the board-fenced, in-ground, salt water gunite pool and lush garden area with precious potting station! Over 25 varieties of vegetables and plants, including cilantro, strawberries, blueberries, parsley & mint in the 5 raised garden beds, a lemon tree, persimmon tree, rose bushes, magnolias..the list goes on- a true gardeners paradise!!! And dont miss the storage shed for lawn equipment & chicken coop on edge of property line so you can gather organic eggs daily! Inside you will find an open-concept floorplan with split-bedroom layout. Large kitchen with professional grade GE Profile stainless steel appliances and gas range, large island with bar seating, and breakfast area overlooking the pool. Separate dining room can seat 12. Mud room with hooks and bench for all the kids backpacks and sports equipment as well as utility sink and shelving for appliances. One one side of the home you will find 3 full bedrooms: one with it's own private bath and two that share a jack and jill bath. On the opposite side is the oversized owner's suite that leads to the pool deck. Master bath has walk-in shower, double vanity, and large soaking tub, as well as large walk-in closet. Use the upstairs bonus room as 5th bedroom, office, playroom, or home gym! The outdoor area completes this home with a professionally lit pool area with pergola, fire pit area, and hot tub! Let the kids swim the summer away while you keep an eye on them from your kitchen windows! Don't let this one get away! Call today to schedule your showing.
Property Details for 1069 Dean Hill Road
- Subdivision ComplexNone
- Architectural StyleRanch, Traditional
- ExteriorGarden, Water Feature
- Parking FeaturesGarage, Kitchen Level, Side/Rear Entrance
- Property AttachedYes
LISTING UPDATED:
- StatusActive
- MLS #10540825
- Days on Site1
- Taxes$6,293 / year
- MLS TypeResidential
- Year Built2020
- Lot Size4.51 Acres
- CountryWalton
LISTING UPDATED:
- StatusActive
- MLS #10540825
- Days on Site1
- Taxes$6,293 / year
- MLS TypeResidential
- Year Built2020
- Lot Size4.51 Acres
- CountryWalton
Building Information for 1069 Dean Hill Road
- StoriesOne
- Year Built2020
- Lot Size4.5100 Acres
Payment Calculator
Term
Interest
Home Price
Down Payment
The Payment Calculator is for illustrative purposes only. Read More
Property Information for 1069 Dean Hill Road
Summary
Location and General Information
- Community Features: None
- Directions: Take Hwy 11 South to Right onto Alcovy St. Pass Monroe Golf & Country Club and cross over Monroe city limits. Alcovy St becomes Monroe Jersey Rd. Turn Left onto Dean Hill Road. Shortly down on right at group of mailboxes, look for directional For Sale sign. Turn right onto gravel road. Home is first house on the right. If you reach dark blue house on the right that is for sale, you've gone too far.
- Coordinates: 33.747274,-83.730676
School Information
- Elementary School: Atha Road
- Middle School: Youth Middle
- High School: Walnut Grove
Taxes and HOA Information
- Parcel Number: C1030014A00
- Tax Year: 2024
- Association Fee Includes: None
- Tax Lot: 0
Virtual Tour
Parking
- Open Parking: No
Interior and Exterior Features
Interior Features
- Cooling: Ceiling Fan(s), Central Air, Electric
- Heating: Central, Electric, Forced Air
- Appliances: Convection Oven, Dishwasher, Double Oven, Electric Water Heater, Microwave, Oven, Refrigerator
- Basement: None
- Fireplace Features: Family Room, Masonry
- Flooring: Carpet, Hardwood, Tile
- Interior Features: Beamed Ceilings, Double Vanity, High Ceilings, Master On Main Level, Roommate Plan, Separate Shower, Soaking Tub, Split Bedroom Plan, Tile Bath, Tray Ceiling(s), Vaulted Ceiling(s), Walk-In Closet(s)
- Levels/Stories: One
- Kitchen Features: Breakfast Area, Breakfast Bar, Kitchen Island, Solid Surface Counters, Walk-in Pantry
- Foundation: Slab
- Main Bedrooms: 4
- Bathrooms Total Integer: 3
- Main Full Baths: 3
- Bathrooms Total Decimal: 3
Exterior Features
- Accessibility Features: Accessible Entrance
- Construction Materials: Brick, Concrete
- Fencing: Back Yard, Wood
- Patio And Porch Features: Patio, Porch
- Pool Features: Pool/Spa Combo, In Ground, Salt Water
- Roof Type: Composition
- Security Features: Carbon Monoxide Detector(s)
- Laundry Features: Mud Room
- Pool Private: No
- Other Structures: Outbuilding
Property
Utilities
- Sewer: Septic Tank
- Utilities: Cable Available, Electricity Available, High Speed Internet, Natural Gas Available, Phone Available, Water Available
- Water Source: Public
- Electric: 220 Volts
Property and Assessments
- Home Warranty: Yes
- Property Condition: Resale
Green Features
- Green Energy Efficient: Appliances, Insulation, Thermostat, Water Heater, Windows
Lot Information
- Above Grade Finished Area: 3041
- Common Walls: No Common Walls
- Lot Features: Level, Private, Sloped
Multi Family
- Number of Units To Be Built: Square Feet
Rental
Rent Information
- Land Lease: Yes
Public Records for 1069 Dean Hill Road
Tax Record
- 2024$6,293.00 ($524.42 / month)
Home Facts
- Beds4
- Baths3
- Total Finished SqFt3,041 SqFt
- Above Grade Finished3,041 SqFt
- StoriesOne
- Lot Size4.5100 Acres
- StyleSingle Family Residence
- Year Built2020
- APNC1030014A00
- CountyWalton
- Fireplaces1



