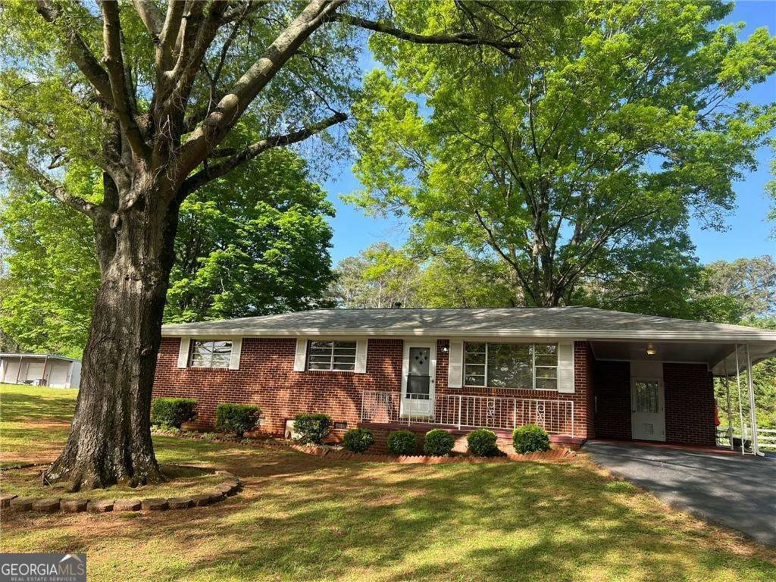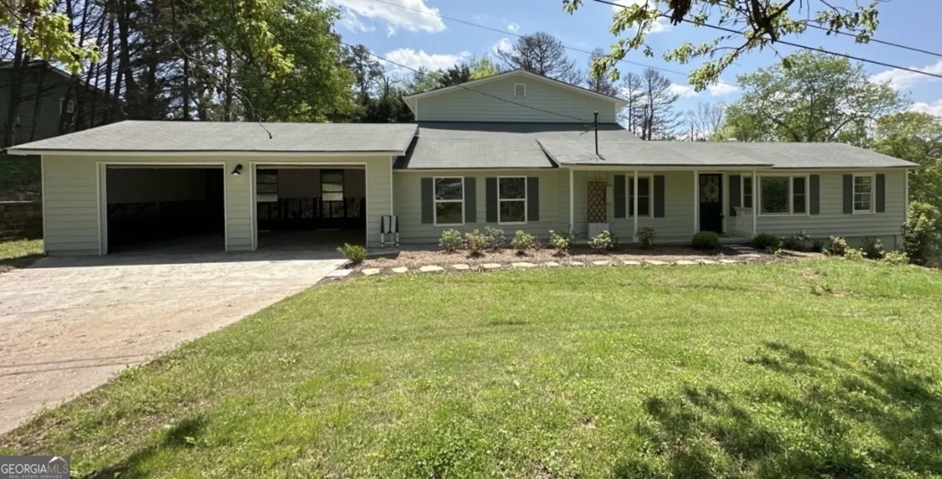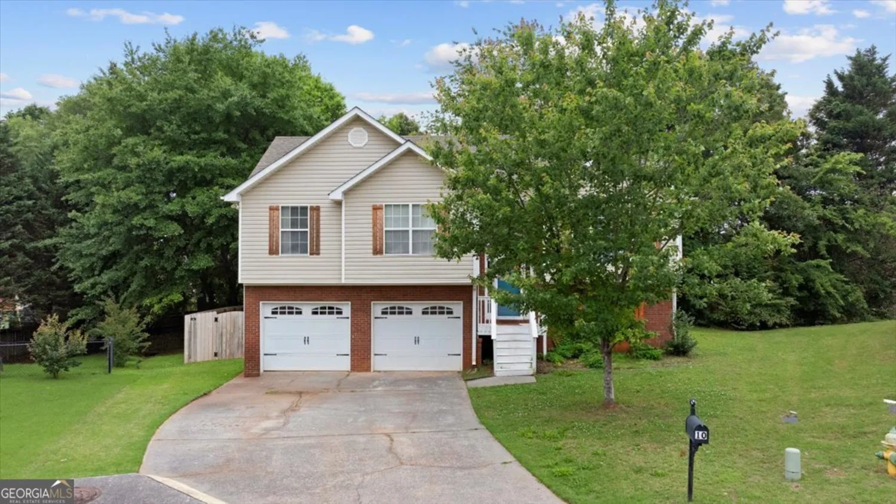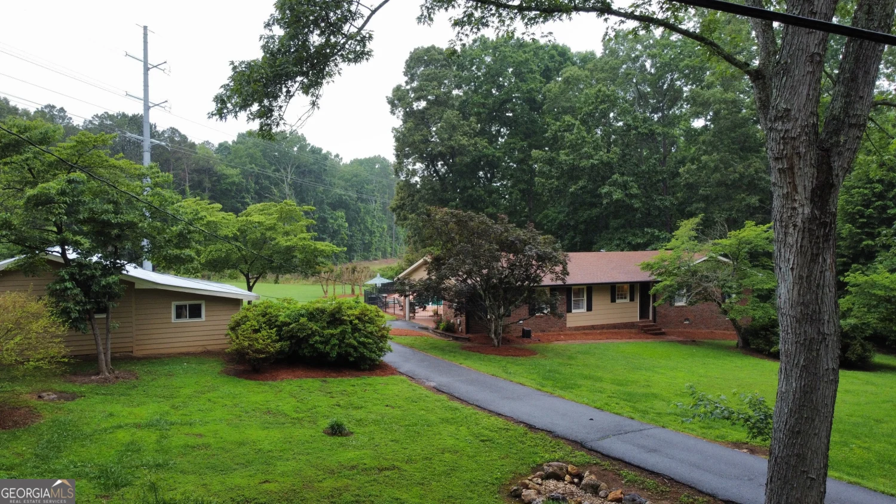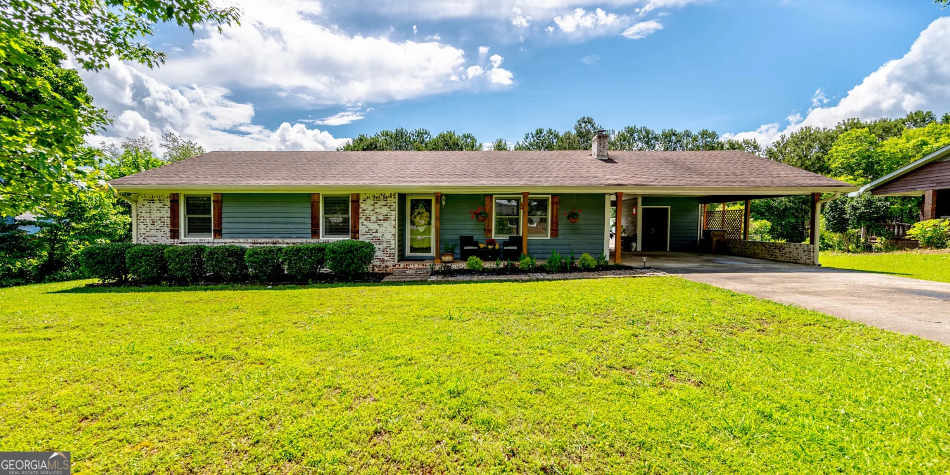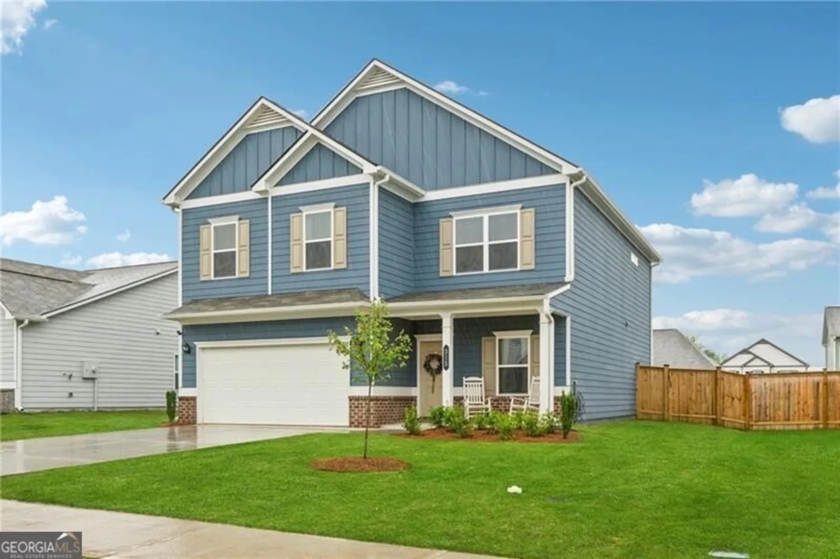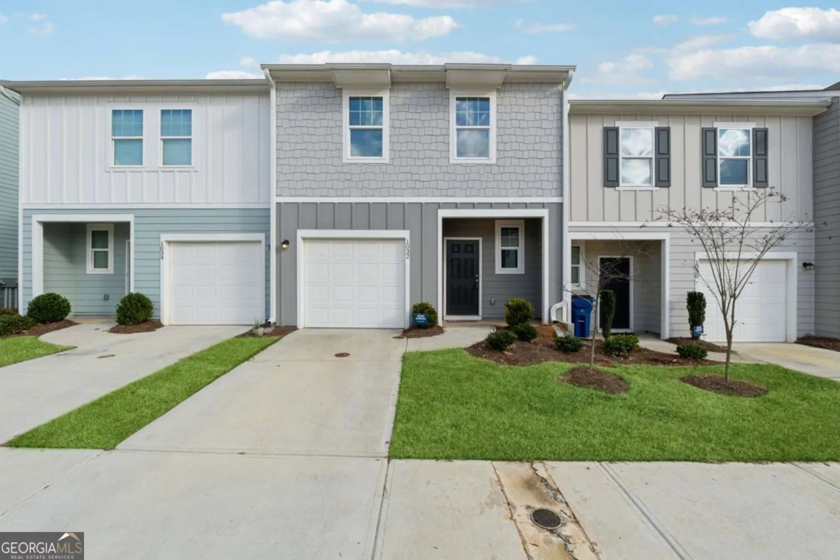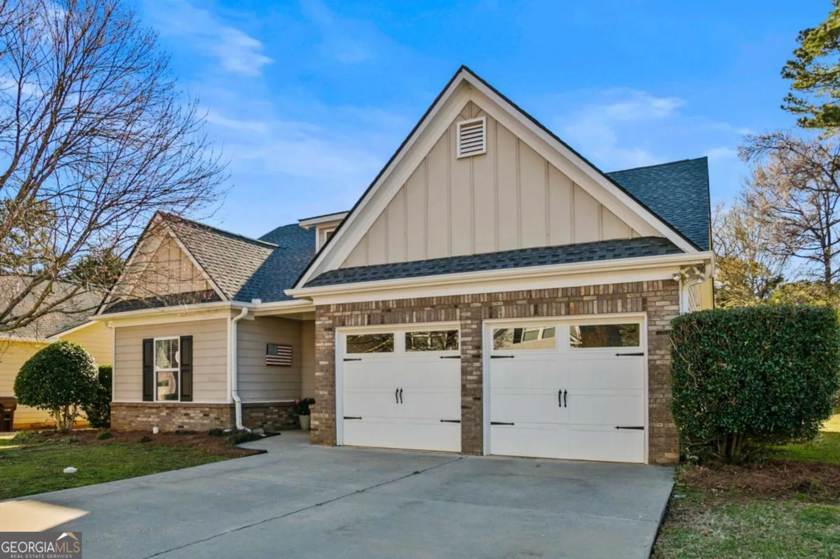125 verona drive 214Cartersville, GA 30120
125 verona drive 214Cartersville, GA 30120
Description
The one-story 4 bedroom and 3 bathroom Europa plan is the perfect home for family and entertaining. You will enjoy a open, living, kitchen and dining space that overlooks the price back lanai. This home features a walk-in closets, walk-in pantry, and tons of cabinets. You will enjoy brand new stainless steel appliances, granite countertops and a large island kitchen. Corner lot, beautiful yard. Set up your appointment today to learn how we can guide you home. Seller will pay to $4000 in closing cost if you use builder preferred lender. Open daily 10am- 6pm and Sundays 11-6.
Property Details for 125 Verona Drive 214
- Subdivision ComplexBridlewood Farms
- Architectural StyleCraftsman, Ranch, Traditional
- Parking FeaturesAttached, Garage
- Property AttachedNo
LISTING UPDATED:
- StatusClosed
- MLS #20004788
- Days on Site23
- Taxes$2,424 / year
- HOA Fees$525 / month
- MLS TypeResidential
- Year Built2021
- Lot Size0.20 Acres
- CountryBartow
LISTING UPDATED:
- StatusClosed
- MLS #20004788
- Days on Site23
- Taxes$2,424 / year
- HOA Fees$525 / month
- MLS TypeResidential
- Year Built2021
- Lot Size0.20 Acres
- CountryBartow
Building Information for 125 Verona Drive 214
- StoriesOne
- Year Built2021
- Lot Size0.2000 Acres
Payment Calculator
Term
Interest
Home Price
Down Payment
The Payment Calculator is for illustrative purposes only. Read More
Property Information for 125 Verona Drive 214
Summary
Location and General Information
- Community Features: Pool, Sidewalks, Street Lights
- Directions: New Construction address might not show in GPS, please use 183 Kingston Hwy 293 NW Cartersville, Georgia 30120
- Coordinates: 34.226644,-84.873484
School Information
- Elementary School: Hamilton Crossing
- Middle School: Cass
- High School: Cass
Taxes and HOA Information
- Parcel Number: 0.0
- Tax Year: 2019
- Association Fee Includes: Other, Swimming
- Tax Lot: 214
Virtual Tour
Parking
- Open Parking: No
Interior and Exterior Features
Interior Features
- Cooling: Electric, Central Air, Heat Pump, Zoned, Dual
- Heating: Electric, Central, Forced Air
- Appliances: Dishwasher, Microwave, Oven/Range (Combo), Stainless Steel Appliance(s)
- Basement: None
- Flooring: Carpet, Vinyl
- Interior Features: Walk-In Closet(s)
- Levels/Stories: One
- Main Bedrooms: 4
- Bathrooms Total Integer: 3
- Main Full Baths: 3
- Bathrooms Total Decimal: 3
Exterior Features
- Construction Materials: Concrete
- Laundry Features: Other
- Pool Private: No
Property
Utilities
- Sewer: Public Sewer
- Utilities: Underground Utilities, Cable Available, Electricity Available, Phone Available
- Water Source: Public
Property and Assessments
- Home Warranty: Yes
- Property Condition: New Construction
Green Features
Lot Information
- Lot Features: Level
Multi Family
- # Of Units In Community: 214
- Number of Units To Be Built: Square Feet
Rental
Rent Information
- Land Lease: Yes
Public Records for 125 Verona Drive 214
Tax Record
- 2019$2,424.00 ($202.00 / month)
Home Facts
- Beds4
- Baths3
- StoriesOne
- Lot Size0.2000 Acres
- StyleSingle Family Residence
- Year Built2021
- APN0.0
- CountyBartow


