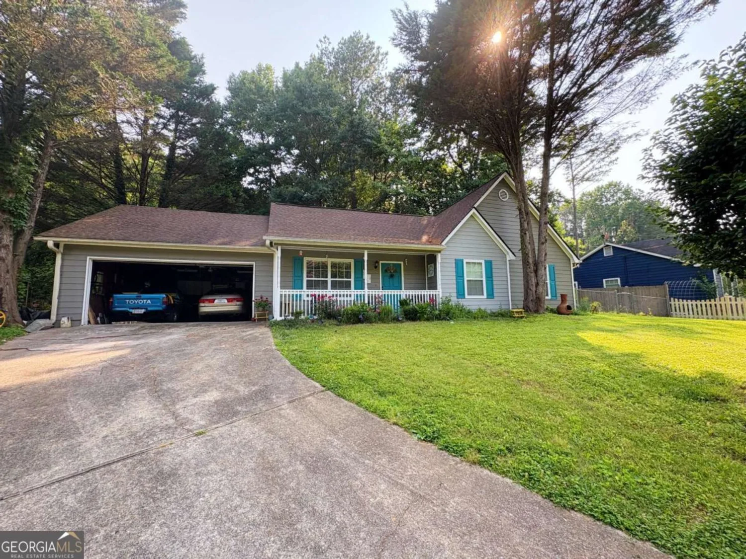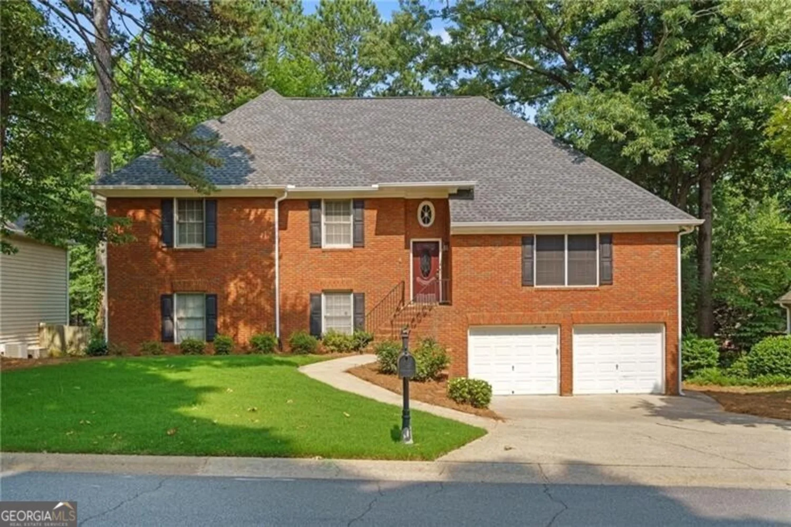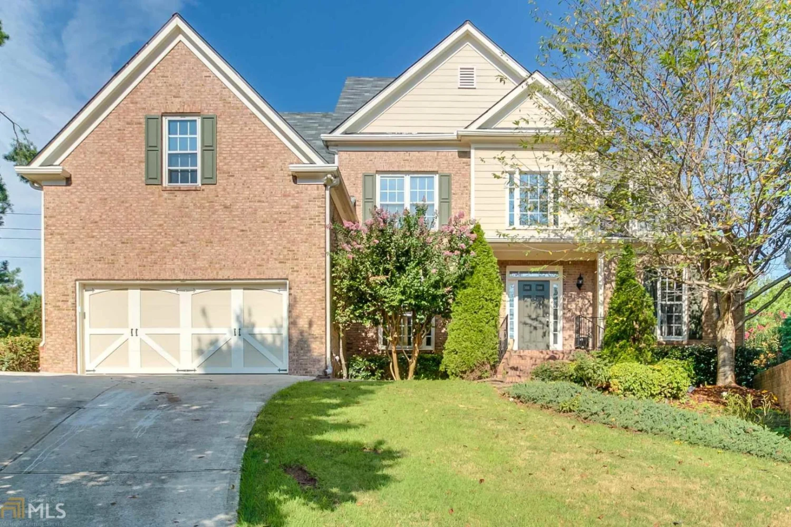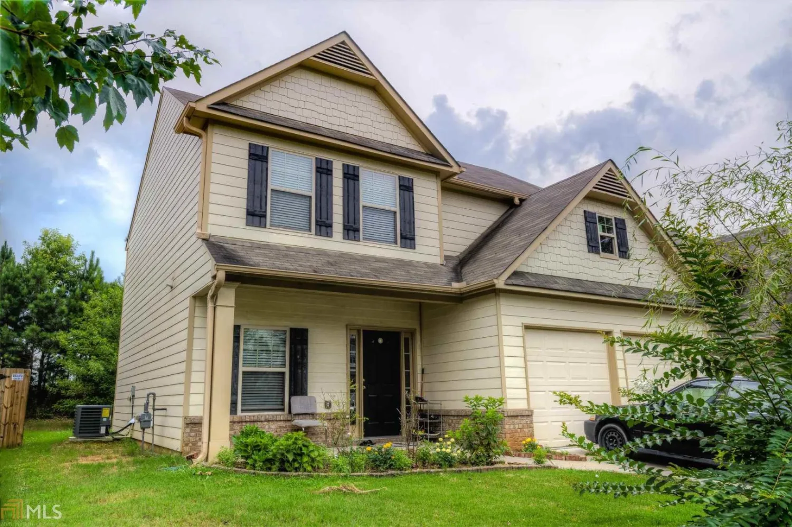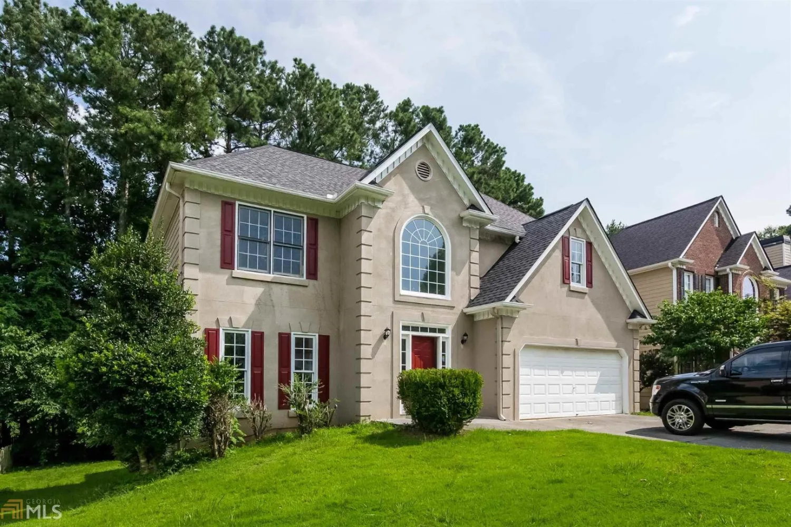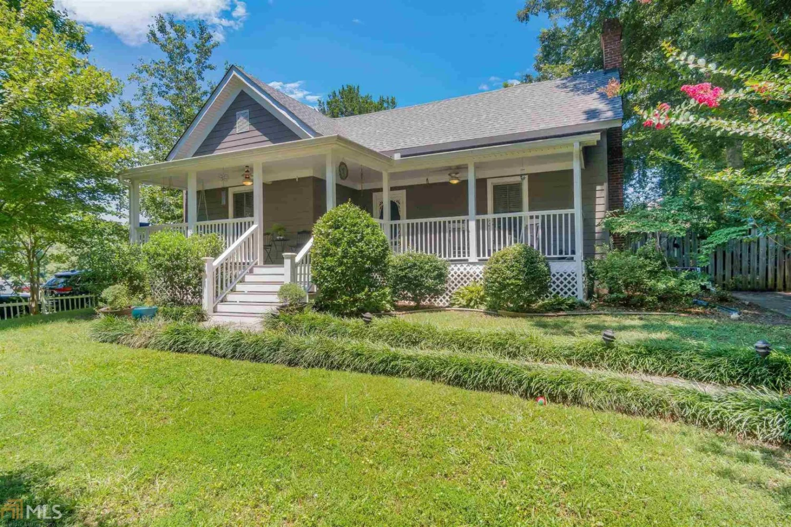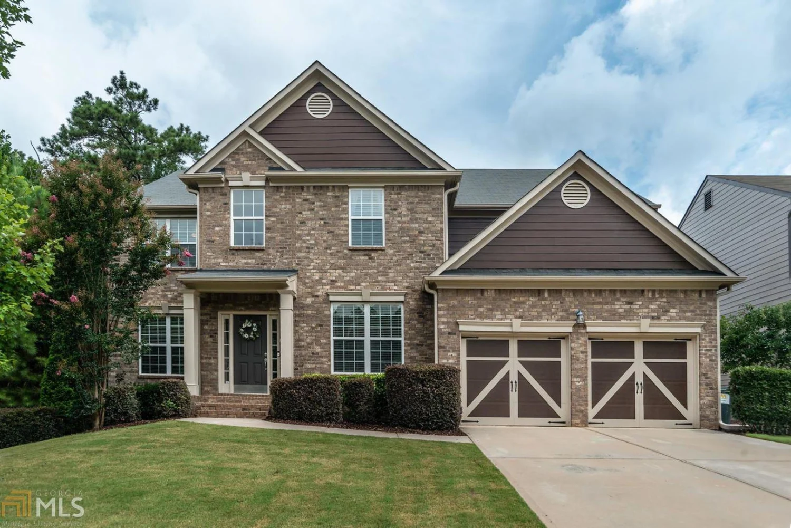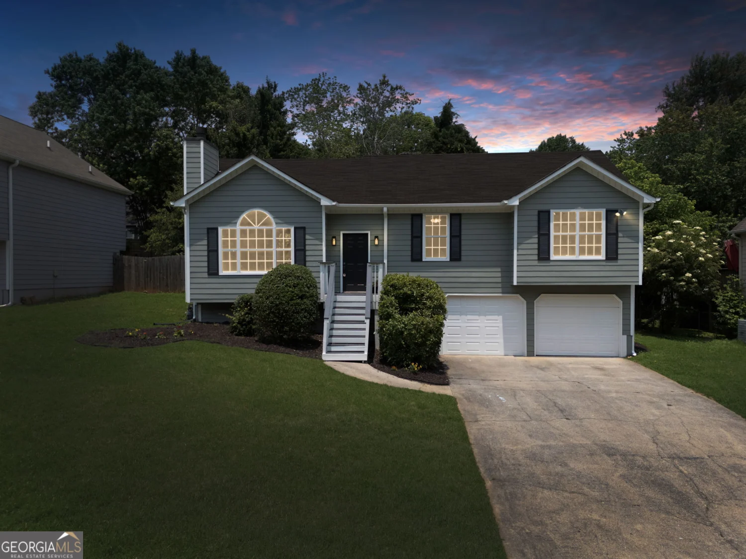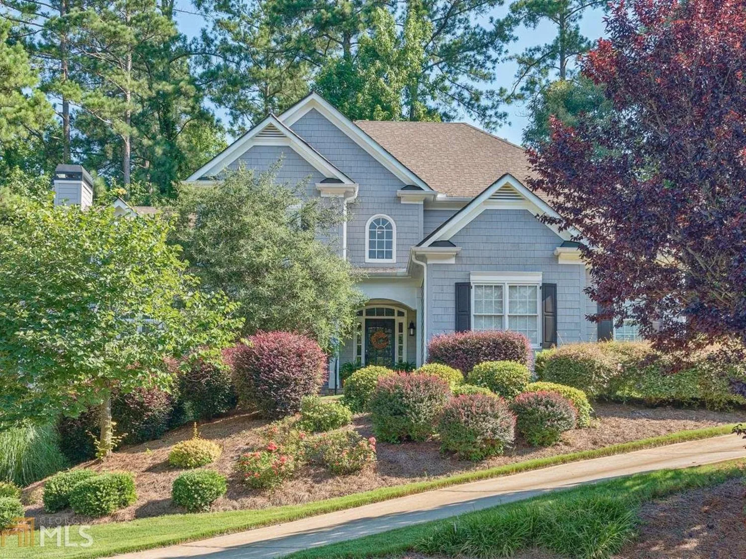4017 mcpherson driveAcworth, GA 30101
4017 mcpherson driveAcworth, GA 30101
Description
Beautiful one-level ranch in popular McEver Park!! Well maintained ! Decorator touches include neutral Sherwin Williams Paint and Plantation Shutters. Fabulous split-bedroom floorplan with open vaulted interior and cherry hardwood flooring in main areas. Kitchen has been Updated with Granite and Decorator Backsplash. Primary Bedroom has TWO walk-in closets with closet organizers. Two spacious secondary bedrooms. Separate formal dining room. Delightful screen porch for enjoying nature and a morning coffee. Tiled Baths. Nestled on picture-perfect lot - you will love the large and private backyard - a true gardener's delight. Awesome location close to shopping, shopping and dining. Easy access to Hwy 41 and I-75. Friendly community offers pool and playground - No tennis.
Property Details for 4017 Mcpherson Drive
- Subdivision ComplexMcEver Park
- Architectural StyleBrick Front, Ranch, Traditional
- Num Of Parking Spaces2
- Parking FeaturesAttached, Garage, Kitchen Level
- Property AttachedNo
LISTING UPDATED:
- StatusClosed
- MLS #20042654
- Days on Site6
- Taxes$3,015 / year
- HOA Fees$350 / month
- MLS TypeResidential
- Year Built1999
- Lot Size0.25 Acres
- CountryCobb
LISTING UPDATED:
- StatusClosed
- MLS #20042654
- Days on Site6
- Taxes$3,015 / year
- HOA Fees$350 / month
- MLS TypeResidential
- Year Built1999
- Lot Size0.25 Acres
- CountryCobb
Building Information for 4017 Mcpherson Drive
- StoriesOne
- Year Built1999
- Lot Size0.2500 Acres
Payment Calculator
Term
Interest
Home Price
Down Payment
The Payment Calculator is for illustrative purposes only. Read More
Property Information for 4017 Mcpherson Drive
Summary
Location and General Information
- Community Features: Playground, Pool, Sidewalks, Street Lights
- Directions: GPS Friendly
- Coordinates: 34.053583,-84.648487
School Information
- Elementary School: McCall
- Middle School: Barber
- High School: North Cobb
Taxes and HOA Information
- Parcel Number: 20006600440
- Tax Year: 2021
- Association Fee Includes: Swimming
- Tax Lot: 71
Virtual Tour
Parking
- Open Parking: No
Interior and Exterior Features
Interior Features
- Cooling: Ceiling Fan(s), Central Air
- Heating: Natural Gas, Forced Air
- Appliances: Gas Water Heater, Washer, Dishwasher, Disposal, Refrigerator
- Basement: None
- Fireplace Features: Family Room, Gas Starter
- Flooring: Hardwood, Tile, Carpet
- Interior Features: Vaulted Ceiling(s), Double Vanity, Separate Shower, Tile Bath, Walk-In Closet(s), Master On Main Level, Split Bedroom Plan
- Levels/Stories: One
- Window Features: Double Pane Windows
- Kitchen Features: Breakfast Area, Pantry, Solid Surface Counters
- Foundation: Slab
- Main Bedrooms: 3
- Bathrooms Total Integer: 2
- Main Full Baths: 2
- Bathrooms Total Decimal: 2
Exterior Features
- Accessibility Features: Other
- Construction Materials: Brick, Vinyl Siding
- Fencing: Fenced, Back Yard
- Patio And Porch Features: Screened
- Roof Type: Composition
- Laundry Features: Other
- Pool Private: No
Property
Utilities
- Sewer: Public Sewer
- Utilities: Underground Utilities, Cable Available, Sewer Connected, Electricity Available, High Speed Internet
- Water Source: Public
Property and Assessments
- Home Warranty: Yes
- Property Condition: Resale
Green Features
Lot Information
- Above Grade Finished Area: 1609
- Lot Features: Level, Private
Multi Family
- Number of Units To Be Built: Square Feet
Rental
Rent Information
- Land Lease: Yes
Public Records for 4017 Mcpherson Drive
Tax Record
- 2021$3,015.00 ($251.25 / month)
Home Facts
- Beds3
- Baths2
- Total Finished SqFt1,609 SqFt
- Above Grade Finished1,609 SqFt
- StoriesOne
- Lot Size0.2500 Acres
- StyleSingle Family Residence
- Year Built1999
- APN20006600440
- CountyCobb
- Fireplaces1


