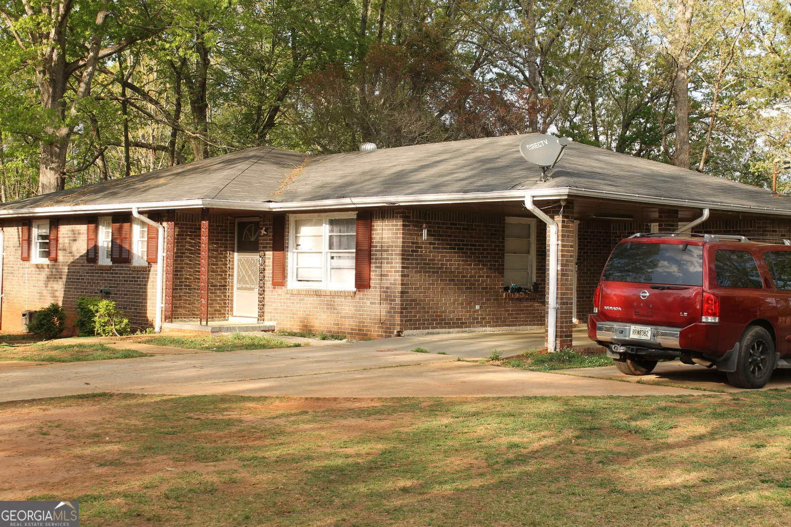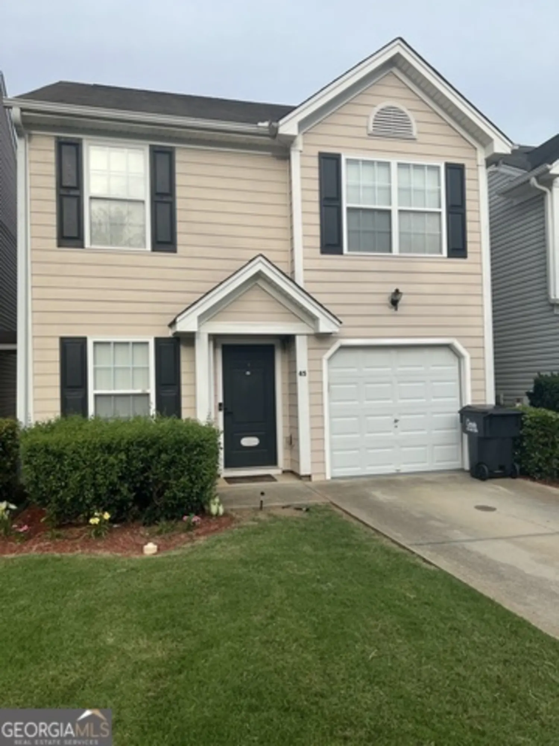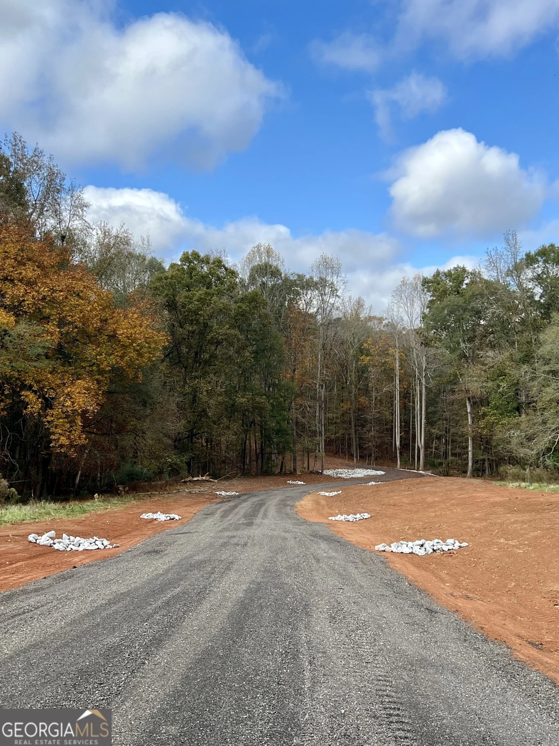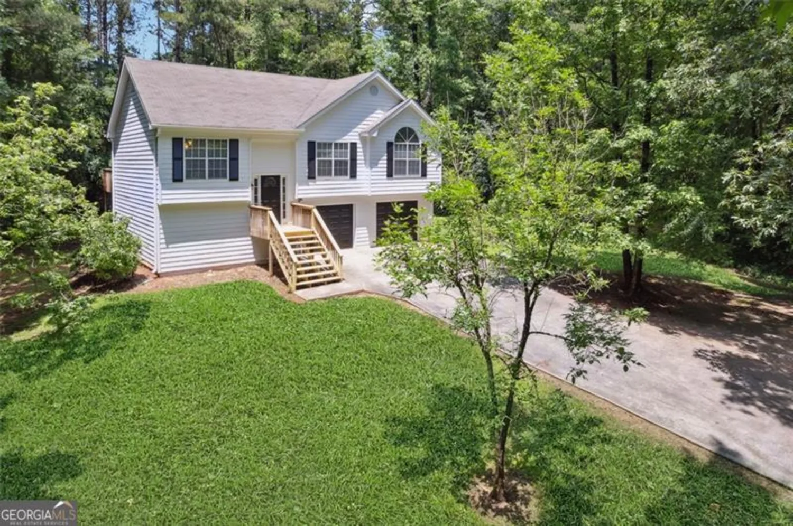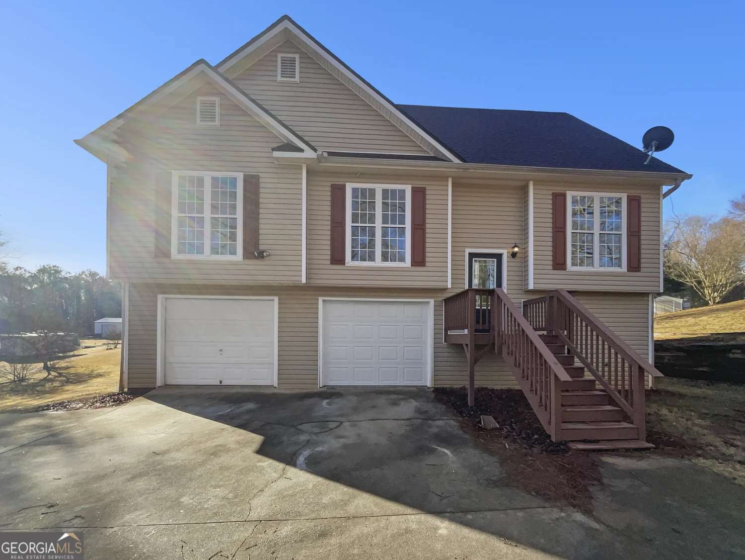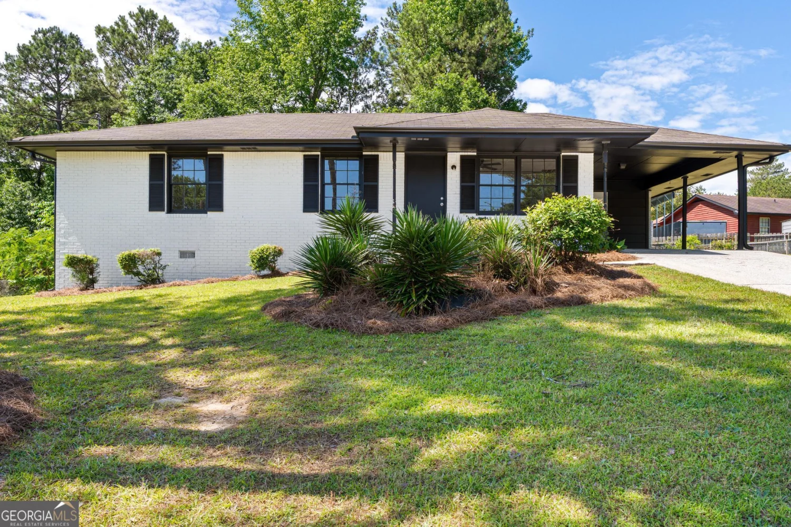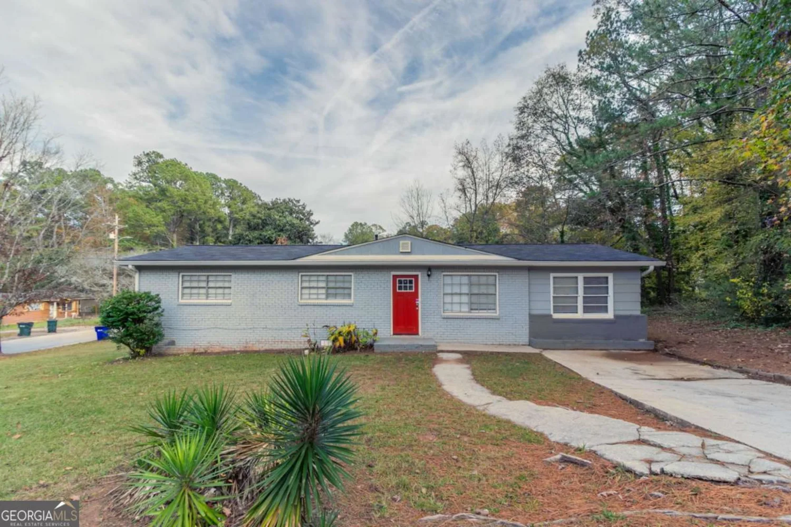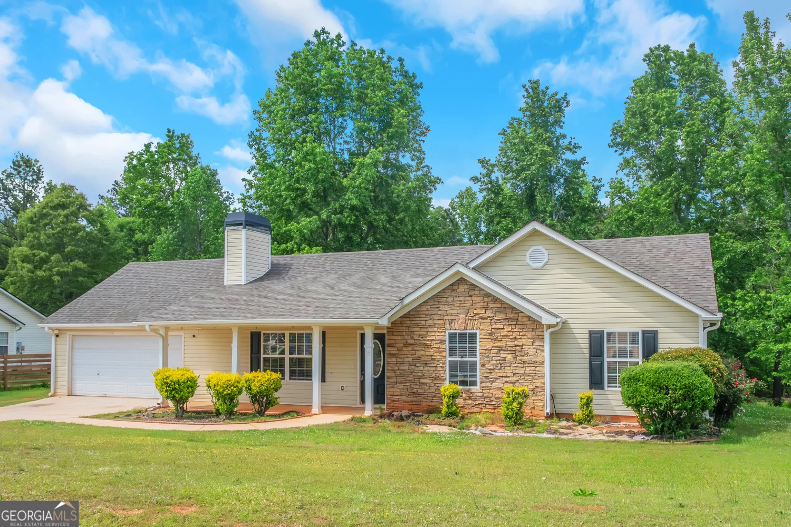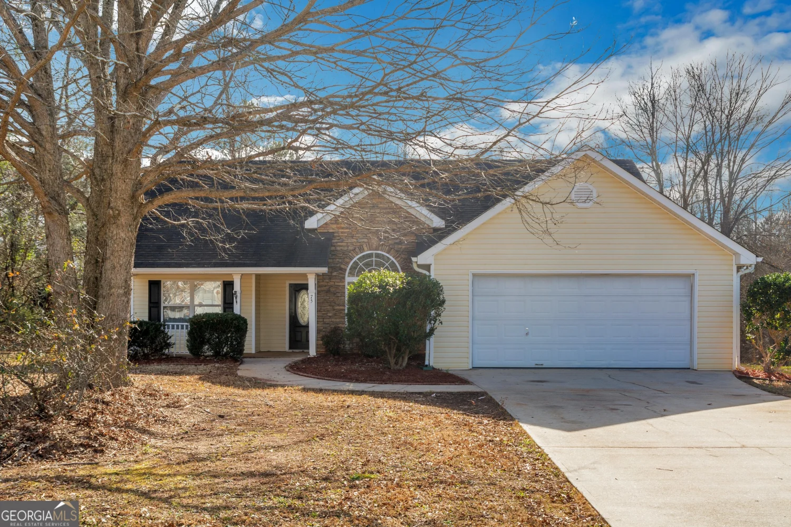9250 nelson driveCovington, GA 30014
9250 nelson driveCovington, GA 30014
Description
Proud to be an American.....Live in your very own "White House" at the end of the road. This cutie has been completely remodeled and is move in ready. All new windows, floors, flat ceilings, light fixtures, HVAC , Roof, all new paint throughout. Walk into your bright and sunny great room with newly refinished oak flooring. Enjoy your brand new contemporary style kitchen cabinets with upgraded soft closed feature. New flooring and appliances. Hands down......The perfect roommate plan. This home has 2 oversized bedrooms that are bright and open with nice sized walk in closets. Full bath with a brand new vanity and tile flooring. Separate formal dining area to sit and enjoy the view of your very own back yard. storage shed and extra parking. Close to 1-20 and seconds from "The Covington square" shopping and dining.
Property Details for 9250 Nelson Drive
- Subdivision ComplexHighland Area
- Architectural StyleBrick 4 Side, Country/Rustic, Ranch, Traditional
- Num Of Parking Spaces4
- Parking FeaturesParking Pad, RV/Boat Parking, Guest
- Property AttachedNo
LISTING UPDATED:
- StatusClosed
- MLS #20049033
- Days on Site2
- Taxes$905.05 / year
- MLS TypeResidential
- Year Built1961
- Lot Size0.06 Acres
- CountryNewton
LISTING UPDATED:
- StatusClosed
- MLS #20049033
- Days on Site2
- Taxes$905.05 / year
- MLS TypeResidential
- Year Built1961
- Lot Size0.06 Acres
- CountryNewton
Building Information for 9250 Nelson Drive
- StoriesOne
- Year Built1961
- Lot Size0.0600 Acres
Payment Calculator
Term
Interest
Home Price
Down Payment
The Payment Calculator is for illustrative purposes only. Read More
Property Information for 9250 Nelson Drive
Summary
Location and General Information
- Community Features: Street Lights, Near Shopping
- Directions: Follow I 20 East From Atlanta, exit at exit# 90 loop. Turn right at light (Taco bell) stay straight on Turner lake Road. Go thru Round about (2nd exit) follow to Washington St. Turn right. Follow to Flat Shoals Road and turn left. Go to 1/2 mile and turn right on Bridewell St. House at the end of the road Nelson/ Bridewell Road #9250 (Look for white brick mailbox)
- View: City
- Coordinates: 33.5769099,-83.87759609999999
School Information
- Elementary School: Middle Ridge
- Middle School: Clements
- High School: Newton
Taxes and HOA Information
- Parcel Number: C0440000200002000
- Tax Year: 2021
- Association Fee Includes: Trash, None, Water
Virtual Tour
Parking
- Open Parking: Yes
Interior and Exterior Features
Interior Features
- Cooling: Electric, Central Air
- Heating: Electric, Central
- Appliances: Dishwasher, Oven/Range (Combo)
- Basement: Crawl Space
- Fireplace Features: Family Room, Wood Burning Stove
- Flooring: Hardwood, Tile, Laminate
- Interior Features: Tile Bath, Walk-In Closet(s), Master On Main Level
- Levels/Stories: One
- Kitchen Features: Breakfast Area
- Foundation: Block
- Main Bedrooms: 2
- Bathrooms Total Integer: 1
- Main Full Baths: 1
- Bathrooms Total Decimal: 1
Exterior Features
- Accessibility Features: Accessible Doors, Accessible Kitchen, Accessible Hallway(s)
- Construction Materials: Brick, Vinyl Siding
- Fencing: Back Yard
- Patio And Porch Features: Patio
- Roof Type: Composition
- Laundry Features: Other
- Pool Private: No
- Other Structures: Outbuilding, Shed(s)
Property
Utilities
- Sewer: Septic Tank
- Utilities: High Speed Internet, Phone Available
- Water Source: Public
Property and Assessments
- Home Warranty: Yes
- Property Condition: Updated/Remodeled
Green Features
Lot Information
- Above Grade Finished Area: 1085
- Lot Features: Cul-De-Sac, Level, Sloped, City Lot
Multi Family
- Number of Units To Be Built: Square Feet
Rental
Rent Information
- Land Lease: Yes
Public Records for 9250 Nelson Drive
Tax Record
- 2021$905.05 ($75.42 / month)
Home Facts
- Beds2
- Baths1
- Total Finished SqFt1,085 SqFt
- Above Grade Finished1,085 SqFt
- StoriesOne
- Lot Size0.0600 Acres
- StyleSingle Family Residence
- Year Built1961
- APNC0440000200002000
- CountyNewton
- Fireplaces1


