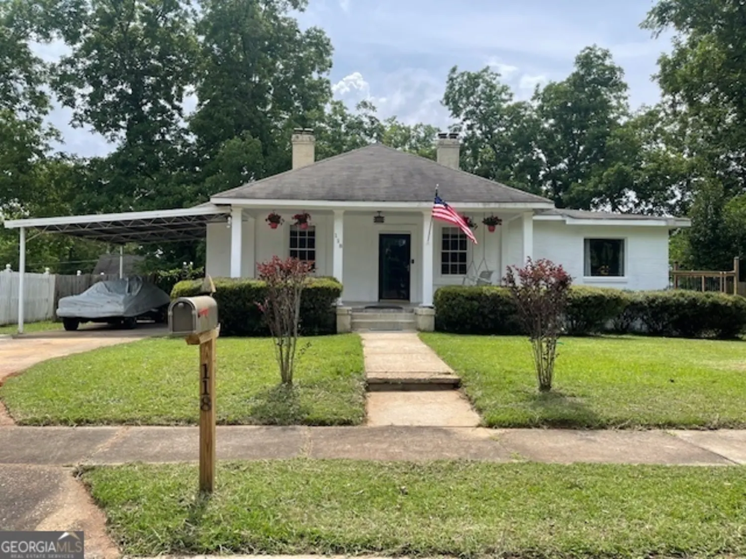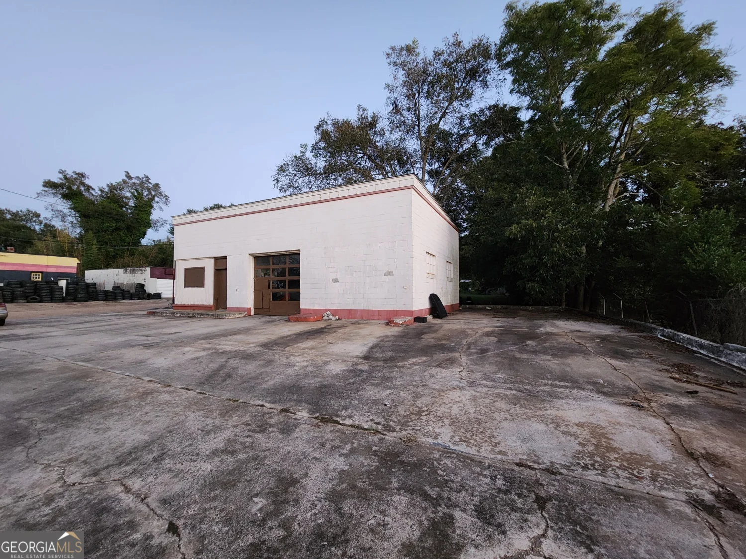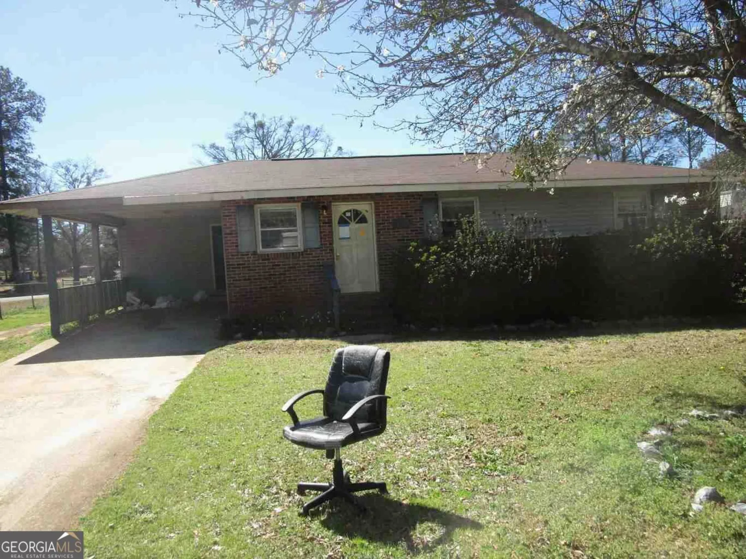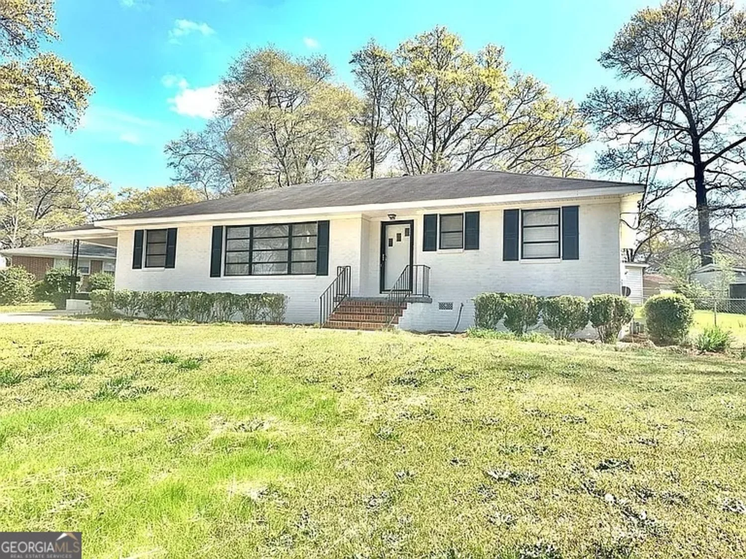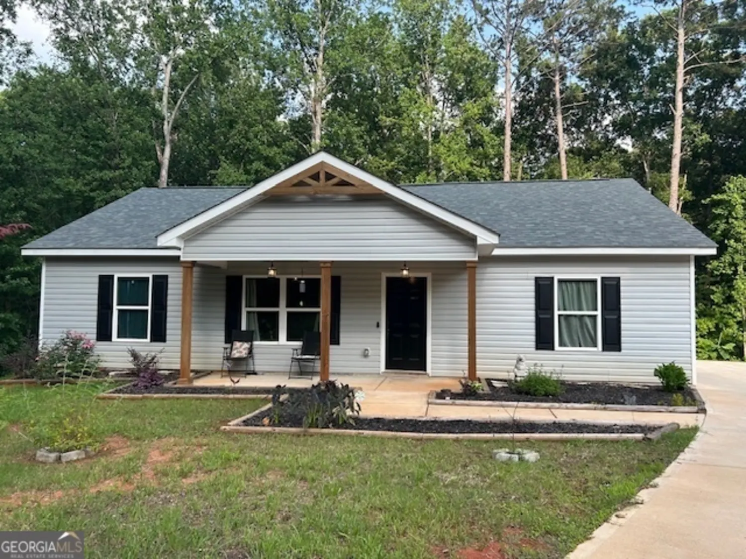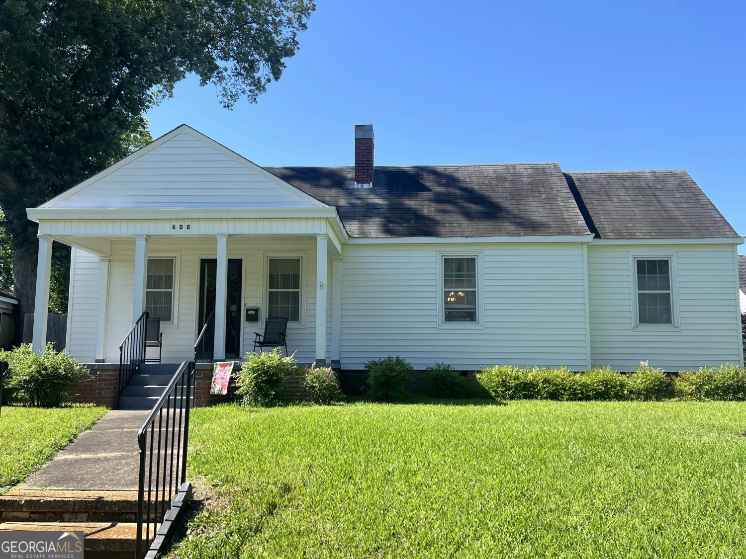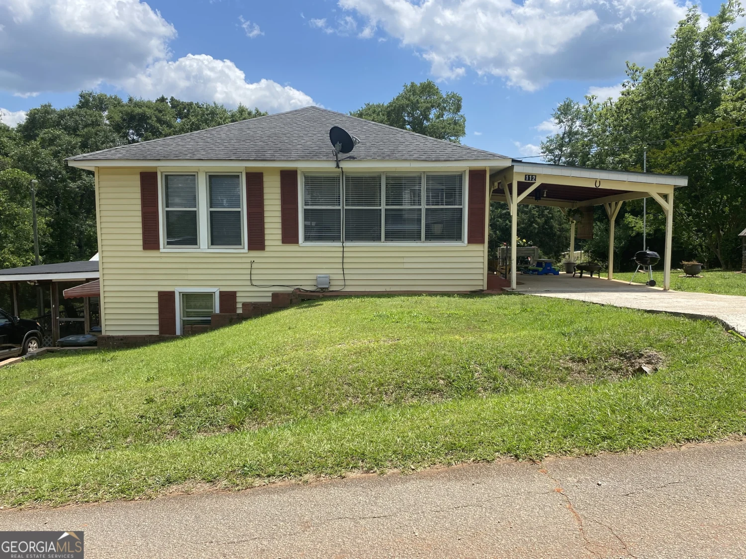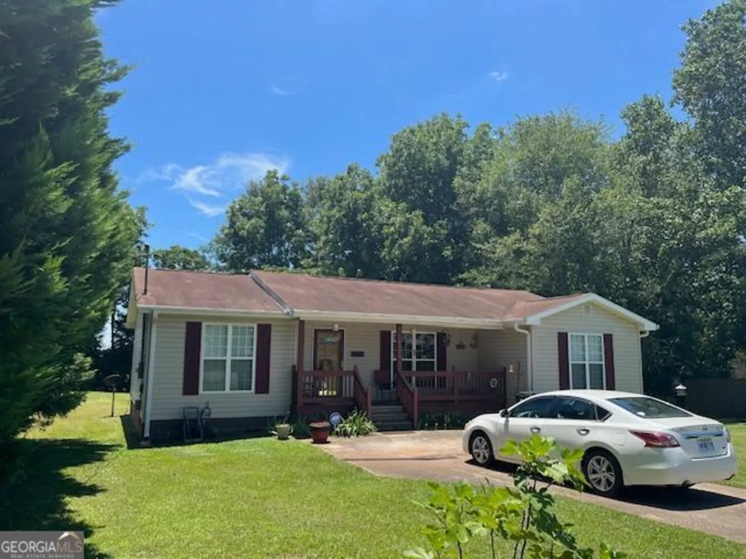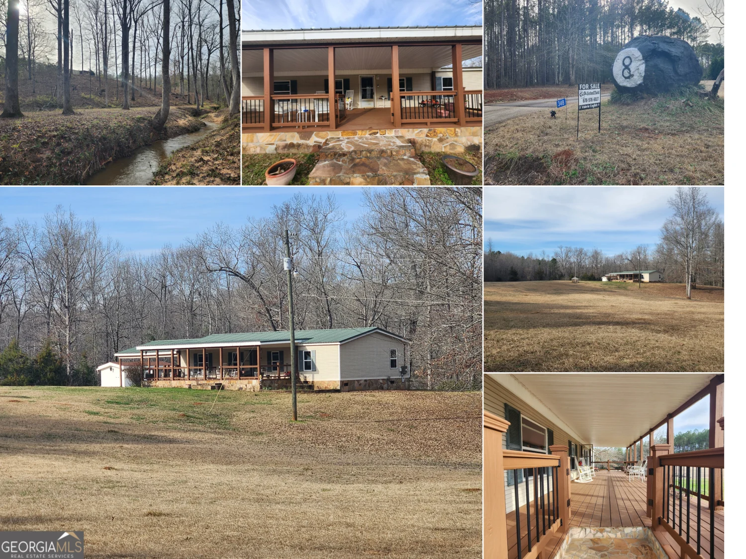1142 vestavia laneThomaston, GA 30286
1142 vestavia laneThomaston, GA 30286
Description
So adorable! This doll house will not last long! Walk right in and make yourself at home! Large great room/kitchen/dining room, lots of cabinets and spacious counter space, separate laundry room. Freshly painted with wood floors and some carpet, central heat/air, new windows! Brick Fireplace is the focal point of the room! Sliding glass doors lead outside to nice deck, large workshop and all this situated on 2 shady lots. Make your appointment today!
Property Details for 1142 Vestavia Lane
- Subdivision ComplexVestavia Heights
- Architectural StyleBrick 3 Side, Brick/Frame, Traditional
- Parking FeaturesAttached, Carport, Side/Rear Entrance
- Property AttachedNo
LISTING UPDATED:
- StatusClosed
- MLS #20049882
- Days on Site11
- Taxes$1,000 / year
- MLS TypeResidential
- Year Built1974
- Lot Size0.80 Acres
- CountryUpson
LISTING UPDATED:
- StatusClosed
- MLS #20049882
- Days on Site11
- Taxes$1,000 / year
- MLS TypeResidential
- Year Built1974
- Lot Size0.80 Acres
- CountryUpson
Building Information for 1142 Vestavia Lane
- StoriesOne
- Year Built1974
- Lot Size0.8000 Acres
Payment Calculator
Term
Interest
Home Price
Down Payment
The Payment Calculator is for illustrative purposes only. Read More
Property Information for 1142 Vestavia Lane
Summary
Location and General Information
- Community Features: None
- Directions: From Thomaston square, go out Barnesville Highway, turn right onto Tom McKinley road, pass schools, turn left into Vestavia Subdivision, House will be on Vestavia Lane.
- Coordinates: 32.904166,-84.293888
School Information
- Elementary School: Upson-Lee
- Middle School: Upson Lee
- High School: Upson Lee
Taxes and HOA Information
- Parcel Number: 57A 206 207
- Tax Year: 2021
- Association Fee Includes: None
Virtual Tour
Parking
- Open Parking: No
Interior and Exterior Features
Interior Features
- Cooling: Electric, Ceiling Fan(s), Central Air
- Heating: Natural Gas, Central
- Appliances: Electric Water Heater, Ice Maker, Oven, Refrigerator, Stainless Steel Appliance(s)
- Basement: Crawl Space
- Flooring: Carpet, Other
- Interior Features: Master On Main Level
- Levels/Stories: One
- Window Features: Double Pane Windows
- Kitchen Features: Breakfast Area, Country Kitchen
- Main Bedrooms: 3
- Total Half Baths: 1
- Bathrooms Total Integer: 2
- Main Full Baths: 1
- Bathrooms Total Decimal: 1
Exterior Features
- Construction Materials: Wood Siding, Brick
- Roof Type: Composition
- Laundry Features: Laundry Closet
- Pool Private: No
Property
Utilities
- Sewer: Septic Tank
- Utilities: Electricity Available, High Speed Internet, Phone Available, Propane, Water Available
- Water Source: Public
Property and Assessments
- Home Warranty: Yes
- Property Condition: Resale
Green Features
Lot Information
- Above Grade Finished Area: 1204
- Lot Features: Corner Lot, Level, Open Lot
Multi Family
- Number of Units To Be Built: Square Feet
Rental
Rent Information
- Land Lease: Yes
Public Records for 1142 Vestavia Lane
Tax Record
- 2021$1,000.00 ($83.33 / month)
Home Facts
- Beds3
- Baths1
- Total Finished SqFt1,204 SqFt
- Above Grade Finished1,204 SqFt
- StoriesOne
- Lot Size0.8000 Acres
- StyleSingle Family Residence
- Year Built1974
- APN57A 206 207
- CountyUpson
- Fireplaces1


