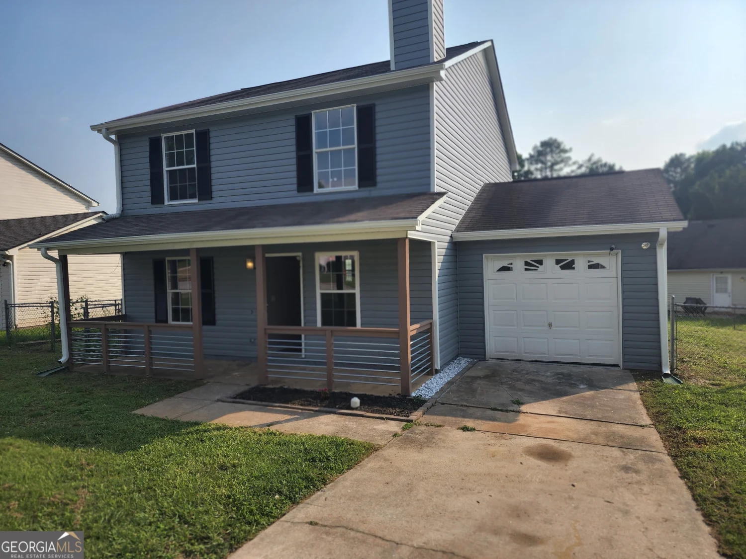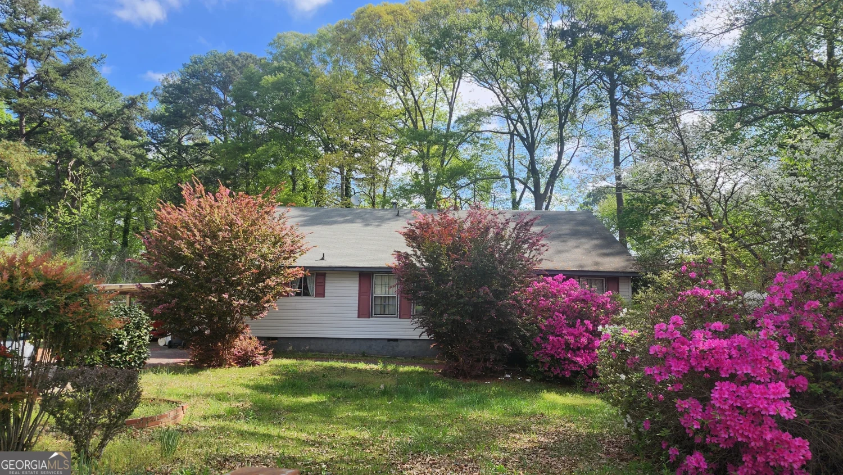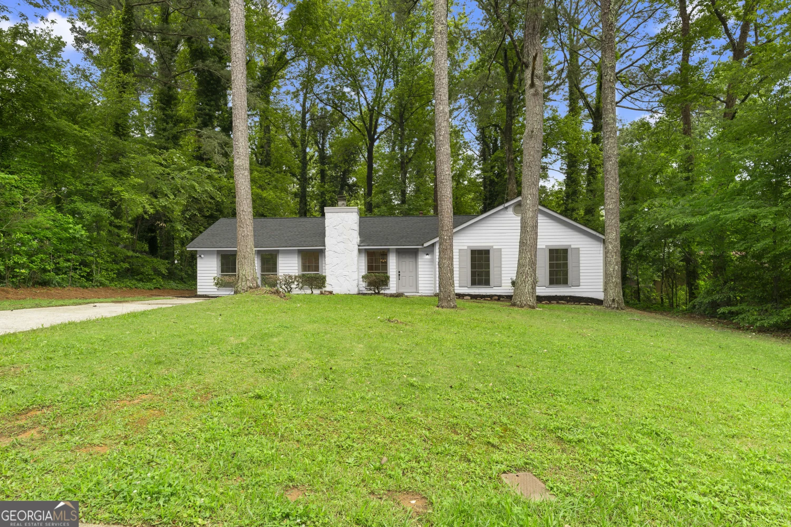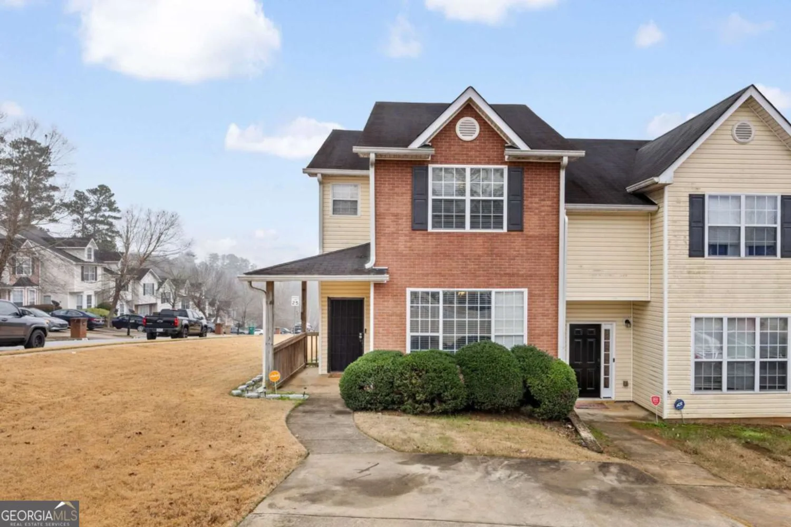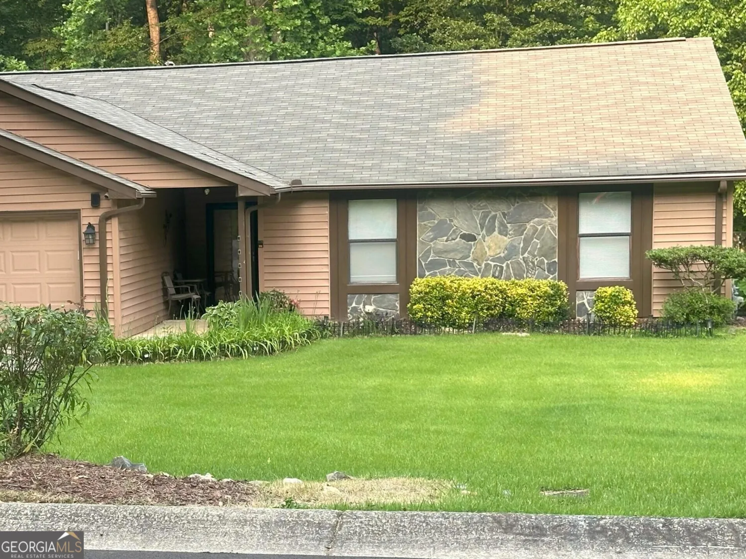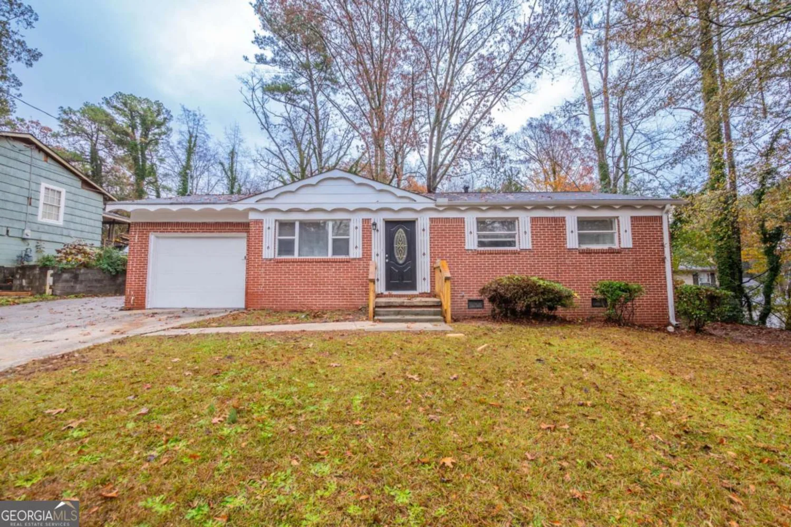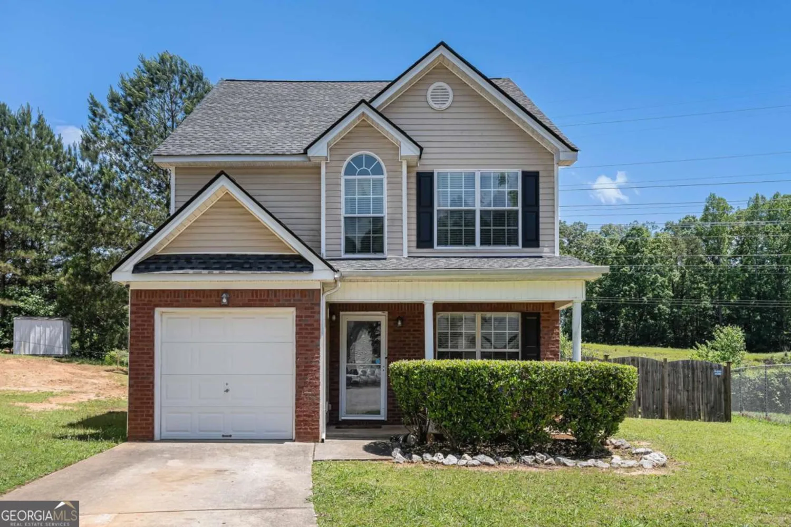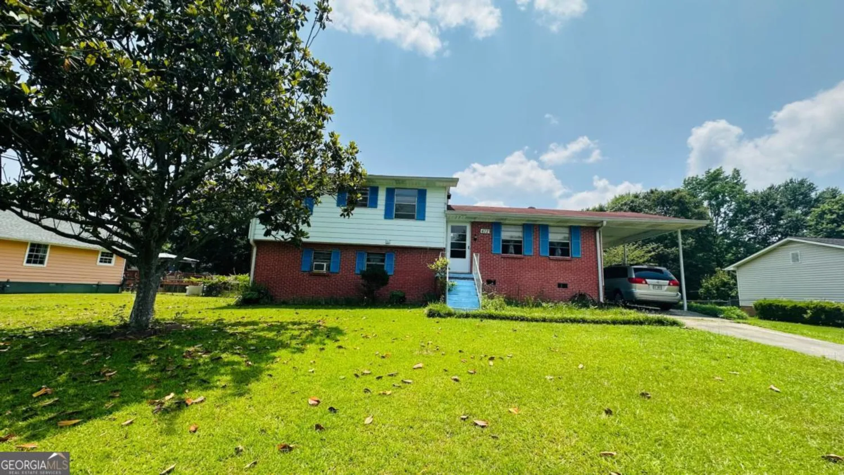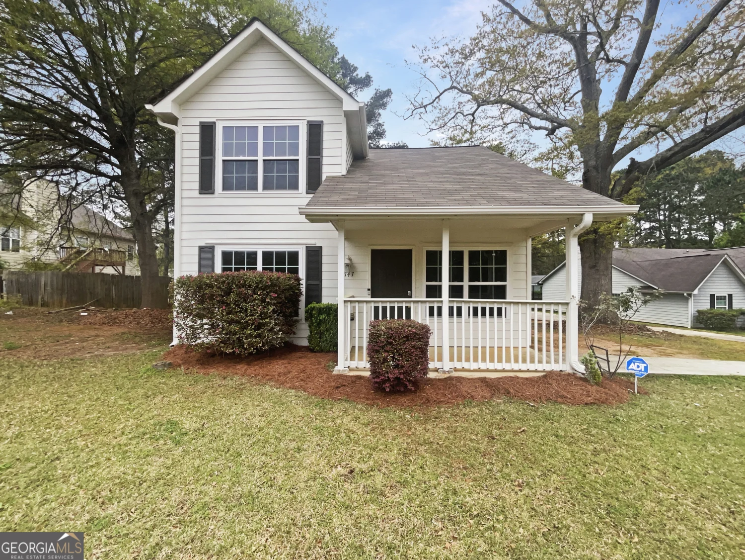5790 eagles feather laneRiverdale, GA 30274
5790 eagles feather laneRiverdale, GA 30274
Description
renovated Cute Ranch home features 3 bedrooms and 2 baths large master bedroom with sep shower/ tub and walk in closet. All new floors, and freshly painted Large kitchen and great room. separate outside storage area. Convenient location! Easy access to Major Interstate: I-75 North/South and I-285. Also, 10 mins away from Hartsfield-Jackson airport.
Property Details for 5790 Eagles Feather Lane
- Subdivision ComplexEagles Crossing
- Architectural StyleRanch, Traditional
- Num Of Parking Spaces2
- Parking FeaturesParking Pad
- Property AttachedNo
LISTING UPDATED:
- StatusClosed
- MLS #20051326
- Days on Site3
- Taxes$2,022.25 / year
- MLS TypeResidential
- Year Built2000
- Lot Size6,000.00 Acres
- CountryClayton
LISTING UPDATED:
- StatusClosed
- MLS #20051326
- Days on Site3
- Taxes$2,022.25 / year
- MLS TypeResidential
- Year Built2000
- Lot Size6,000.00 Acres
- CountryClayton
Building Information for 5790 Eagles Feather Lane
- StoriesOne
- Year Built2000
- Lot Size6,000.0000 Acres
Payment Calculator
Term
Interest
Home Price
Down Payment
The Payment Calculator is for illustrative purposes only. Read More
Property Information for 5790 Eagles Feather Lane
Summary
Location and General Information
- Community Features: None
- Directions: us GPS
- Coordinates: 33.59594,-84.403194
School Information
- Elementary School: Riverdale
- Middle School: Sequoyah
- High School: Drew
Taxes and HOA Information
- Parcel Number: 13107D 1010
- Tax Year: 2021
- Association Fee Includes: None
- Tax Lot: 273
Virtual Tour
Parking
- Open Parking: Yes
Interior and Exterior Features
Interior Features
- Cooling: Electric, Central Air
- Heating: Natural Gas, Central
- Appliances: Dishwasher, Oven/Range (Combo), Refrigerator
- Basement: None
- Flooring: Carpet, Vinyl
- Interior Features: Separate Shower, Master On Main Level
- Levels/Stories: One
- Kitchen Features: Breakfast Area
- Main Bedrooms: 3
- Bathrooms Total Integer: 2
- Main Full Baths: 2
- Bathrooms Total Decimal: 2
Exterior Features
- Construction Materials: Vinyl Siding
- Patio And Porch Features: Patio
- Roof Type: Composition
- Laundry Features: Laundry Closet, In Hall
- Pool Private: No
Property
Utilities
- Sewer: Public Sewer
- Utilities: Electricity Available, High Speed Internet, Natural Gas Available, Sewer Available
- Water Source: Public
Property and Assessments
- Home Warranty: Yes
- Property Condition: Updated/Remodeled
Green Features
Lot Information
- Above Grade Finished Area: 1370
- Lot Features: Level
Multi Family
- Number of Units To Be Built: Square Feet
Rental
Rent Information
- Land Lease: Yes
- Occupant Types: Vacant
Public Records for 5790 Eagles Feather Lane
Tax Record
- 2021$2,022.25 ($168.52 / month)
Home Facts
- Beds3
- Baths2
- Total Finished SqFt1,370 SqFt
- Above Grade Finished1,370 SqFt
- StoriesOne
- Lot Size6,000.0000 Acres
- StyleSingle Family Residence
- Year Built2000
- APN13107D 1010
- CountyClayton
- Fireplaces1


