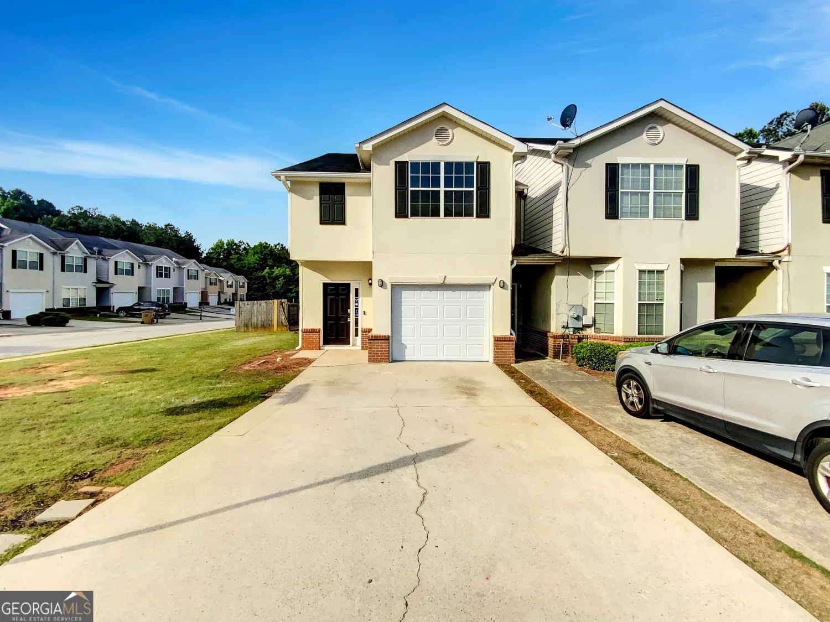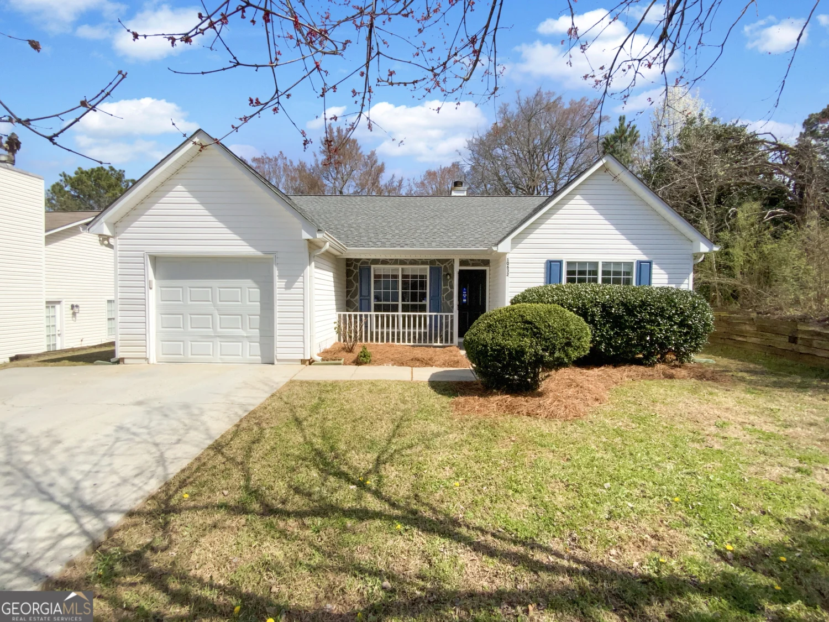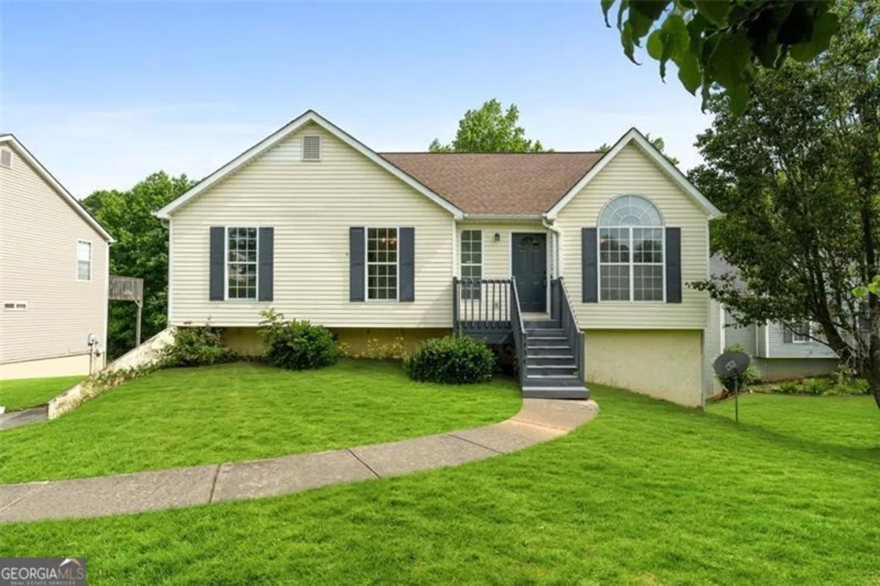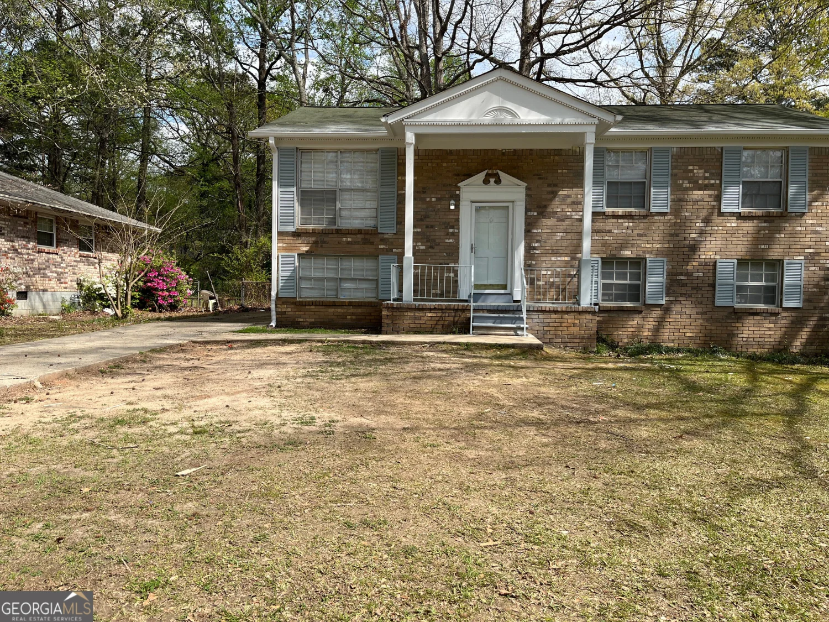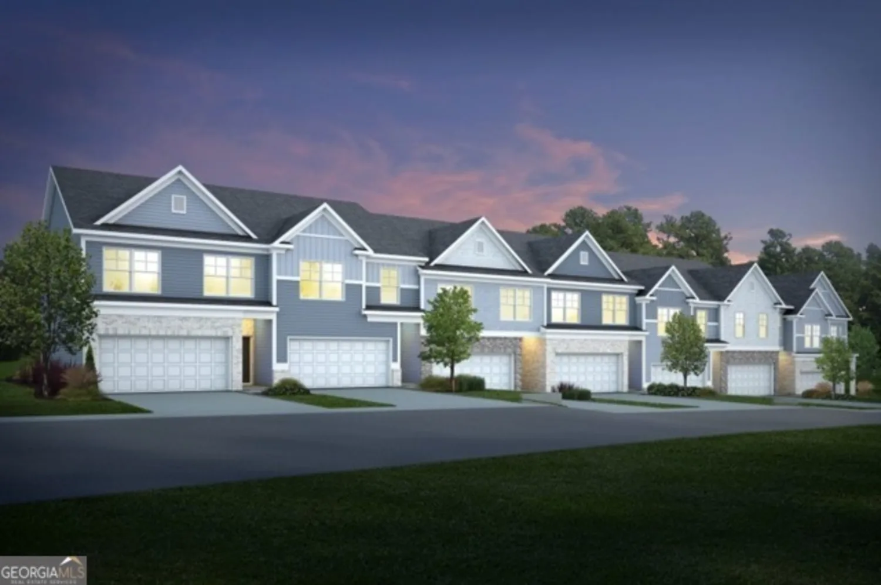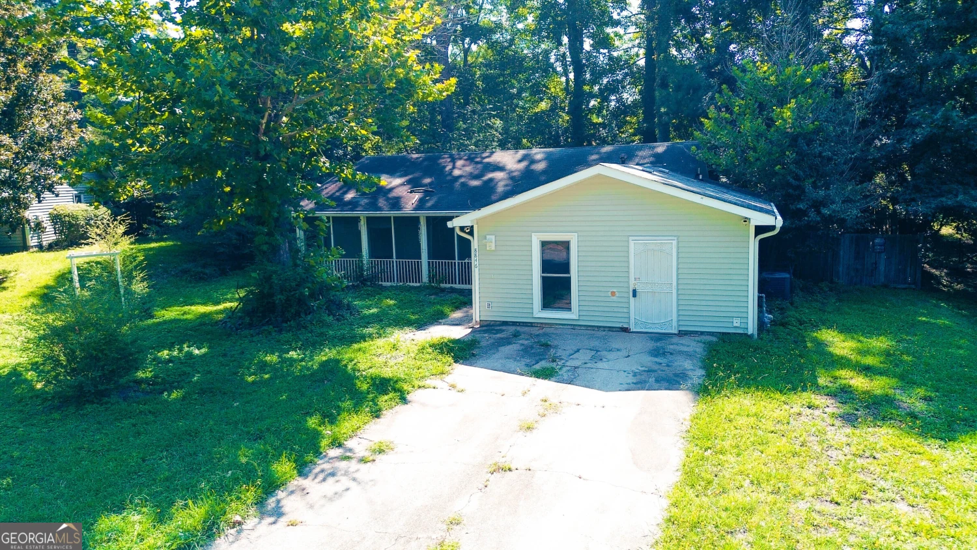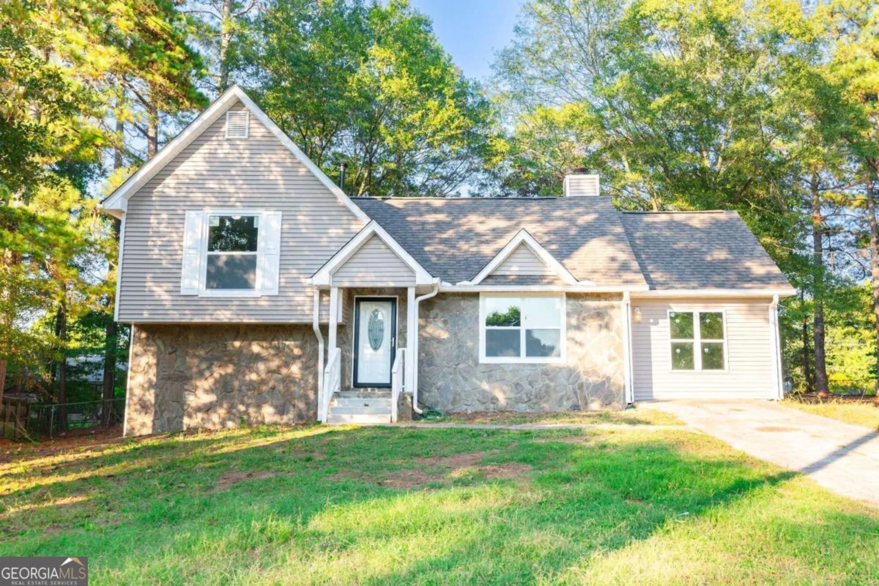9160 greenwood driveJonesboro, GA 30238
9160 greenwood driveJonesboro, GA 30238
Description
Beautiful 4 Bedroom Ranch Home well maintained with large bedrooms. Stainless steel appliances and backsplash with resurface countertops! Home has Family room and separate living room. Owner has recently replaced Hot water heater, garage door, Roof replaced 5 years ago, HVAC unit replaced during seller's ownership also along with appliances and all light fixtures and hardware! Also added 10 x 12 storage building with fenced in backyard. Great level corner lot. Tax Records Do Not Show Square footage for 4th Bedroom which was added.
Property Details for 9160 Greenwood Drive
- Subdivision ComplexGreenWood Hills
- Architectural StyleBrick Front, Brick/Frame, Ranch
- Parking FeaturesGarage Door Opener, Garage, Kitchen Level, Parking Pad, Side/Rear Entrance
- Property AttachedNo
LISTING UPDATED:
- StatusClosed
- MLS #20061514
- Days on Site9
- Taxes$1,823.14 / year
- MLS TypeResidential
- Year Built1975
- Lot Size0.75 Acres
- CountryClayton
LISTING UPDATED:
- StatusClosed
- MLS #20061514
- Days on Site9
- Taxes$1,823.14 / year
- MLS TypeResidential
- Year Built1975
- Lot Size0.75 Acres
- CountryClayton
Building Information for 9160 Greenwood Drive
- StoriesOne
- Year Built1975
- Lot Size0.7500 Acres
Payment Calculator
Term
Interest
Home Price
Down Payment
The Payment Calculator is for illustrative purposes only. Read More
Property Information for 9160 Greenwood Drive
Summary
Location and General Information
- Community Features: None
- Directions: USE GPS
- Coordinates: 33.505643,-84.407614
School Information
- Elementary School: Kemp
- Middle School: Pointe South
- High School: Mundys Mill
Taxes and HOA Information
- Parcel Number: 05235A C0003
- Tax Year: 2021
- Association Fee Includes: None
- Tax Lot: 24
Virtual Tour
Parking
- Open Parking: Yes
Interior and Exterior Features
Interior Features
- Cooling: Electric, Ceiling Fan(s), Central Air
- Heating: Natural Gas, Electric, Central, Heat Pump, Hot Water
- Appliances: Dishwasher, Disposal, Oven/Range (Combo)
- Basement: Crawl Space
- Fireplace Features: Family Room, Masonry
- Flooring: Carpet, Laminate
- Interior Features: Double Vanity, Walk-In Closet(s), Master On Main Level
- Levels/Stories: One
- Kitchen Features: Breakfast Area, Breakfast Bar, Country Kitchen
- Foundation: Block
- Main Bedrooms: 4
- Bathrooms Total Integer: 2
- Main Full Baths: 2
- Bathrooms Total Decimal: 2
Exterior Features
- Construction Materials: Wood Siding, Brick
- Fencing: Back Yard, Chain Link
- Roof Type: Composition
- Laundry Features: In Garage
- Pool Private: No
- Other Structures: Outbuilding
Property
Utilities
- Sewer: Public Sewer
- Utilities: Cable Available, Sewer Connected, Electricity Available, High Speed Internet, Natural Gas Available, Phone Available, Sewer Available, Water Available
- Water Source: Public
Property and Assessments
- Home Warranty: Yes
- Property Condition: Resale
Green Features
Lot Information
- Above Grade Finished Area: 1754
- Lot Features: Corner Lot, Level, Open Lot
Multi Family
- Number of Units To Be Built: Square Feet
Rental
Rent Information
- Land Lease: Yes
Public Records for 9160 Greenwood Drive
Tax Record
- 2021$1,823.14 ($151.93 / month)
Home Facts
- Beds4
- Baths2
- Total Finished SqFt1,754 SqFt
- Above Grade Finished1,754 SqFt
- StoriesOne
- Lot Size0.7500 Acres
- StyleSingle Family Residence
- Year Built1975
- APN05235A C0003
- CountyClayton
- Fireplaces1


