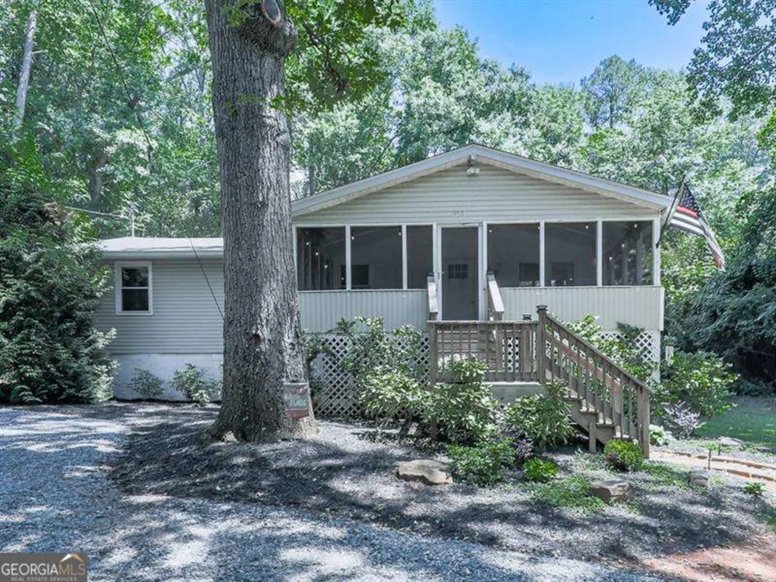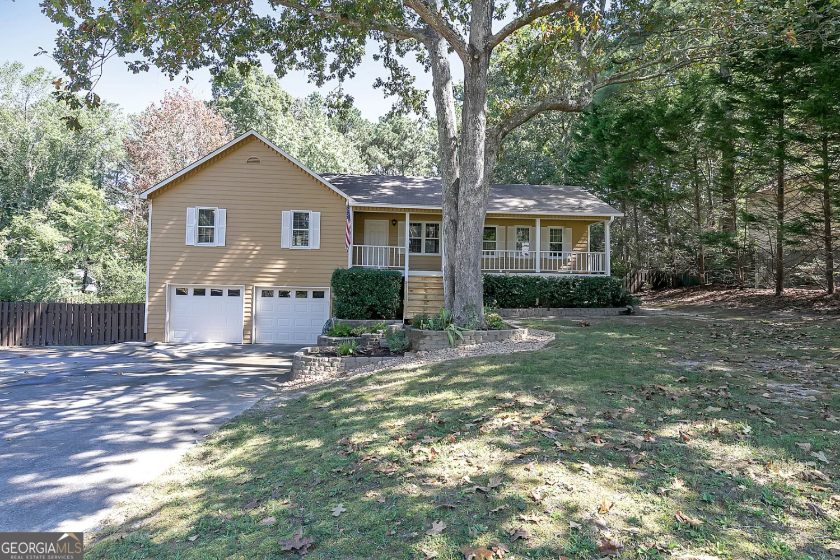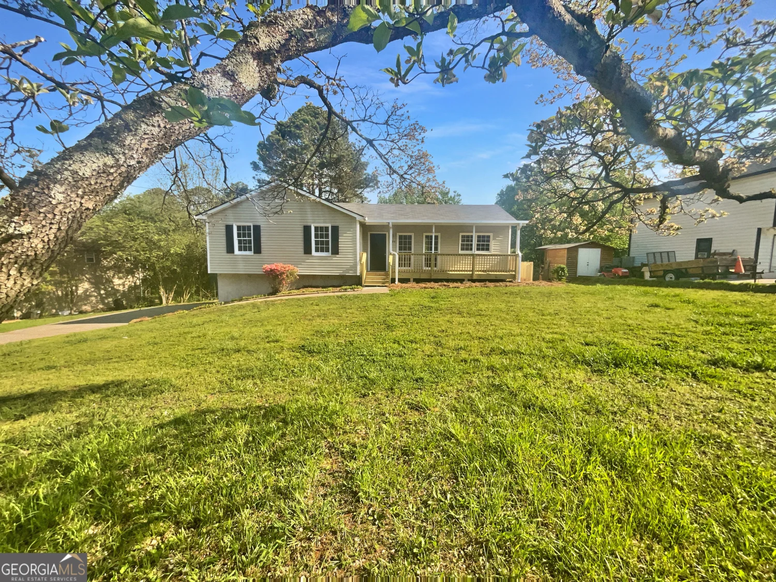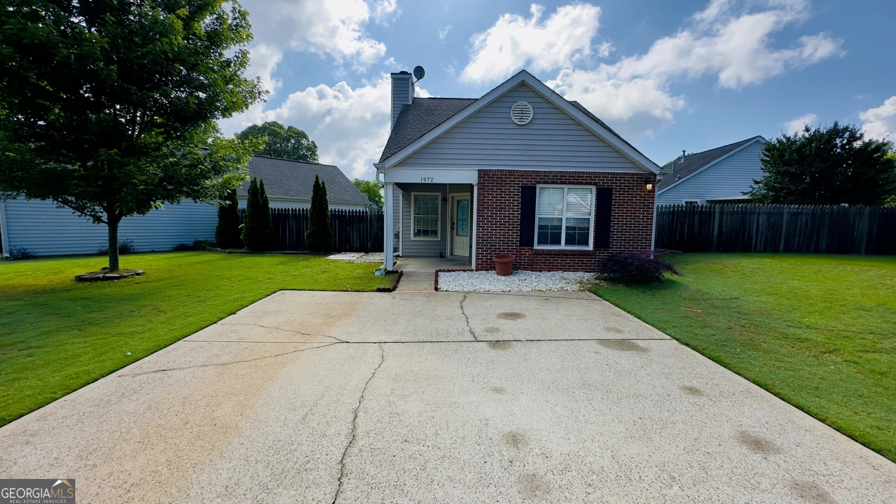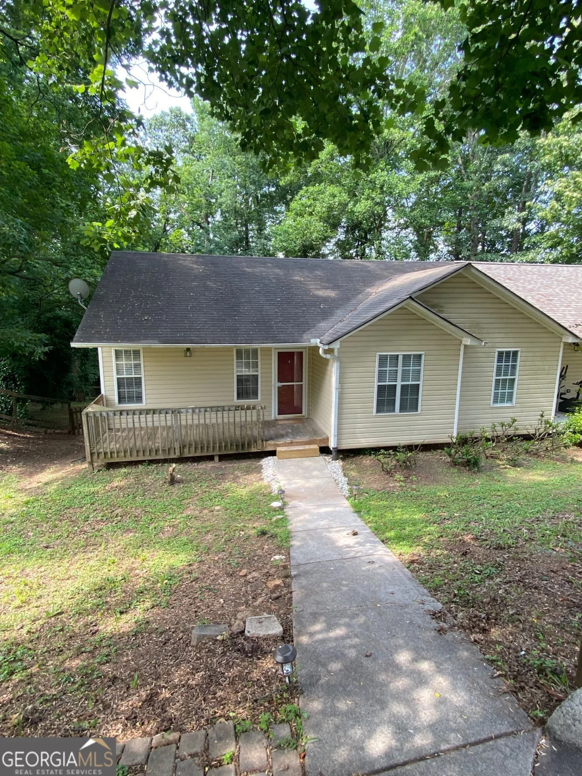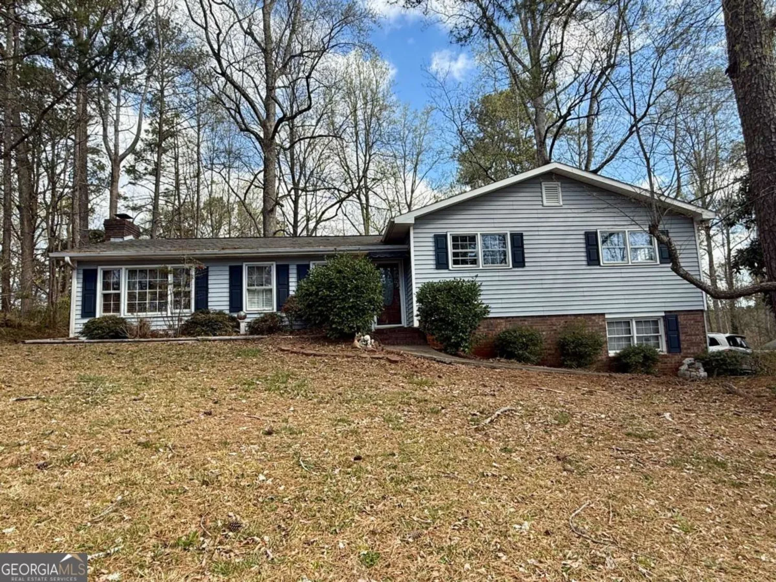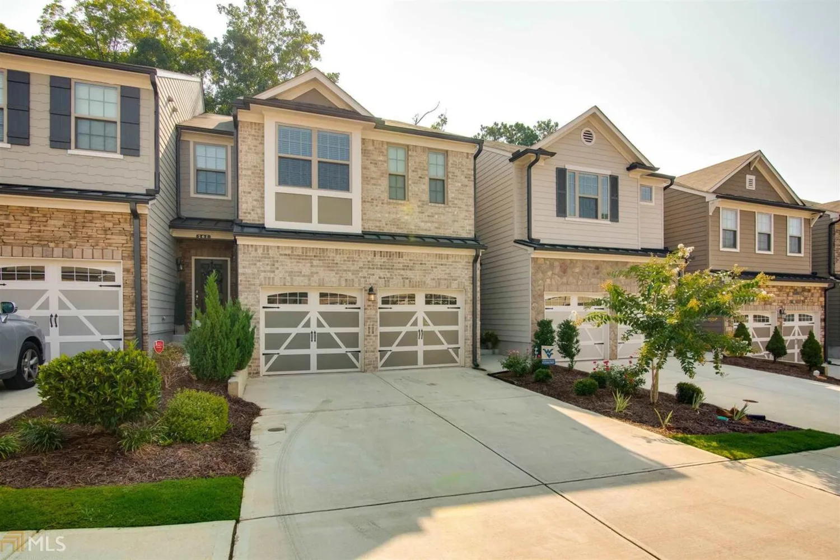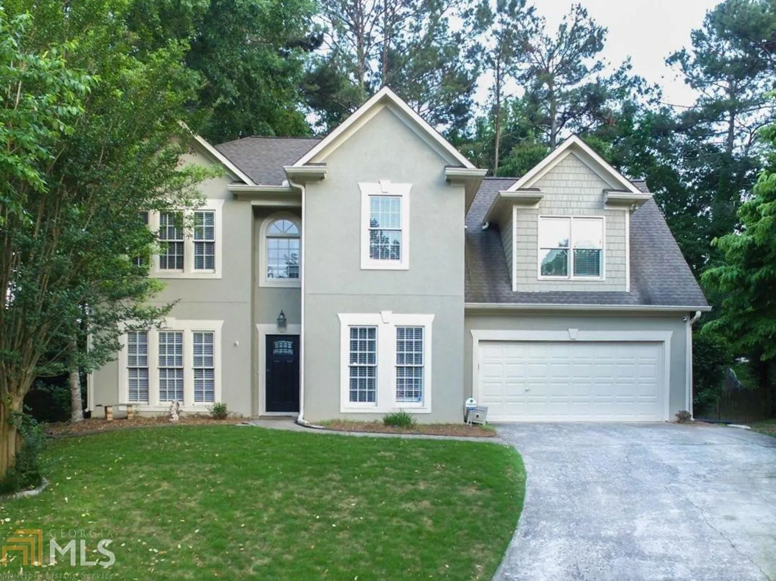301 the crossings laneWoodstock, GA 30189
301 the crossings laneWoodstock, GA 30189
Description
Beautiful One Level Living Condo with 1 car garage! End Unit with great privacy, complex is beautifully landscaped. Hardwoods and tile throughout. Open Floor plan features Fireside Family Room, Dining Area & Kitchen - Great for entertaining. Master Bedroom and luxurious Bathroom with walk-in shower. Two French doors open to patio. Additional Bedroom and Full Bath. Great Towne Lake Location just minutes to 575, shopping, restaurants and walking trails
Property Details for 301 The Crossings Lane
- Subdivision ComplexThe Crossings at Towne Lake
- Architectural StyleOther
- Parking FeaturesAttached, Garage
- Property AttachedYes
LISTING UPDATED:
- StatusClosed
- MLS #20071167
- Days on Site42
- Taxes$1,785 / year
- HOA Fees$3,000 / month
- MLS TypeResidential
- Year Built2000
- CountryCherokee
LISTING UPDATED:
- StatusClosed
- MLS #20071167
- Days on Site42
- Taxes$1,785 / year
- HOA Fees$3,000 / month
- MLS TypeResidential
- Year Built2000
- CountryCherokee
Building Information for 301 The Crossings Lane
- StoriesOne
- Year Built2000
- Lot Size0.0230 Acres
Payment Calculator
Term
Interest
Home Price
Down Payment
The Payment Calculator is for illustrative purposes only. Read More
Property Information for 301 The Crossings Lane
Summary
Location and General Information
- Community Features: Near Shopping
- Directions: 575 to Towne Lake Parkway west. Right on Buckhead Crossing. Right on The Crossings Lane
- Coordinates: 34.109782,-84.53943
School Information
- Elementary School: Carmel
- Middle School: Woodstock
- High School: Woodstock
Taxes and HOA Information
- Parcel Number: 015N1100000074300000
- Tax Year: 2021
- Association Fee Includes: Trash, Maintenance Grounds, Private Roads, Reserve Fund, Sewer, Water
Virtual Tour
Parking
- Open Parking: No
Interior and Exterior Features
Interior Features
- Cooling: Central Air
- Heating: Central
- Appliances: Gas Water Heater, Dishwasher, Oven/Range (Combo), Refrigerator, Stainless Steel Appliance(s)
- Basement: None
- Flooring: Laminate
- Interior Features: Tile Bath, Walk-In Closet(s), Master On Main Level
- Levels/Stories: One
- Main Bedrooms: 2
- Bathrooms Total Integer: 2
- Main Full Baths: 2
- Bathrooms Total Decimal: 2
Exterior Features
- Construction Materials: Concrete
- Roof Type: Composition
- Laundry Features: Mud Room
- Pool Private: No
Property
Utilities
- Sewer: Public Sewer
- Utilities: Cable Available, Sewer Connected, Electricity Available, High Speed Internet, Natural Gas Available, Phone Available, Water Available
- Water Source: Public
Property and Assessments
- Home Warranty: Yes
- Property Condition: Resale
Green Features
Lot Information
- Above Grade Finished Area: 1136
- Common Walls: End Unit
- Lot Features: Level
Multi Family
- Number of Units To Be Built: Square Feet
Rental
Rent Information
- Land Lease: Yes
- Occupant Types: Vacant
Public Records for 301 The Crossings Lane
Tax Record
- 2021$1,785.00 ($148.75 / month)
Home Facts
- Beds2
- Baths2
- Total Finished SqFt1,136 SqFt
- Above Grade Finished1,136 SqFt
- StoriesOne
- Lot Size0.0230 Acres
- StyleCondominium
- Year Built2000
- APN015N1100000074300000
- CountyCherokee



