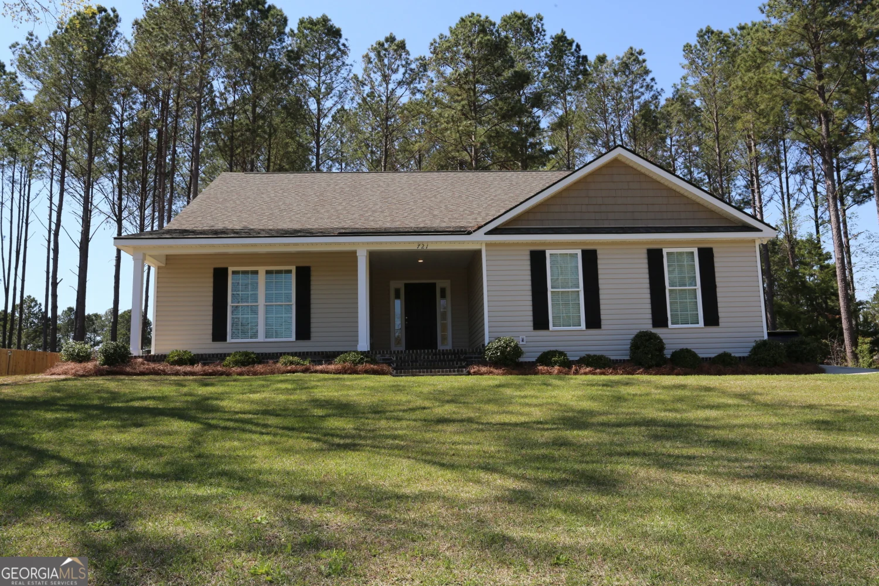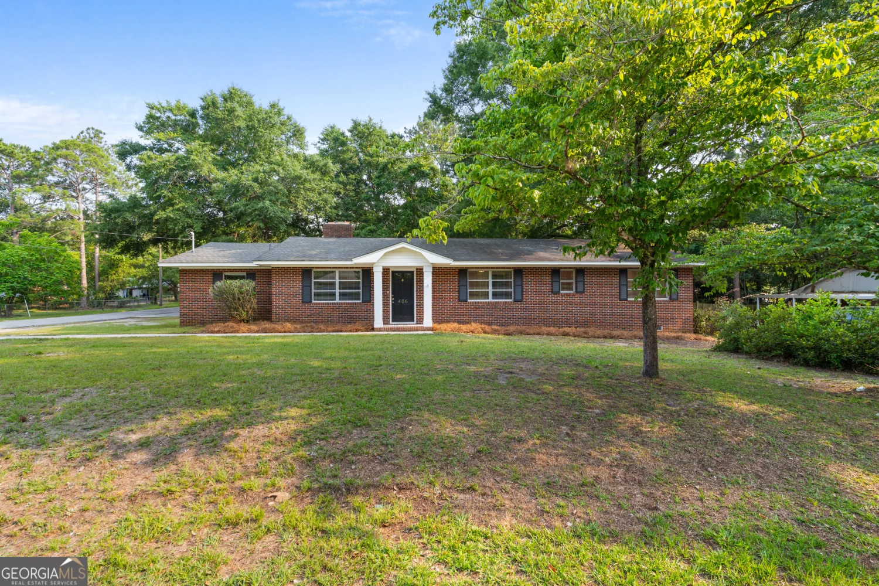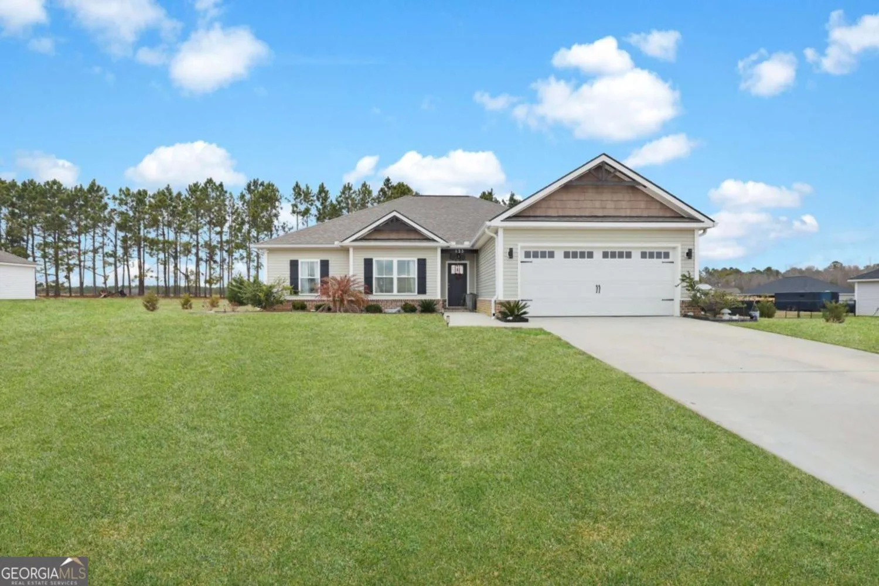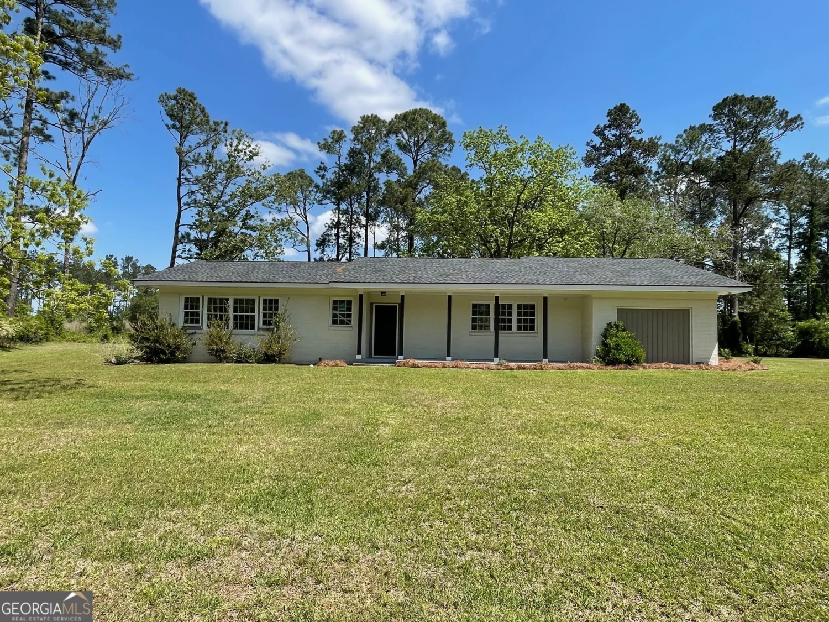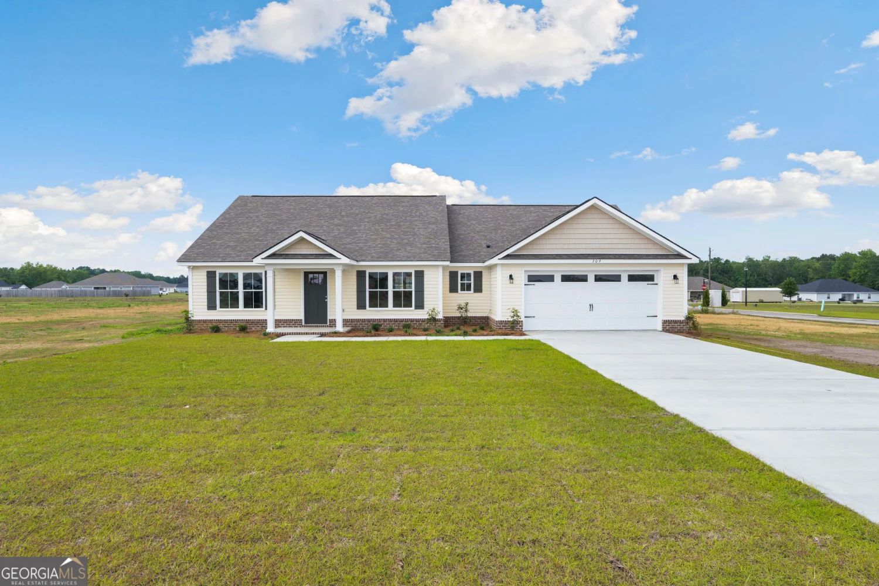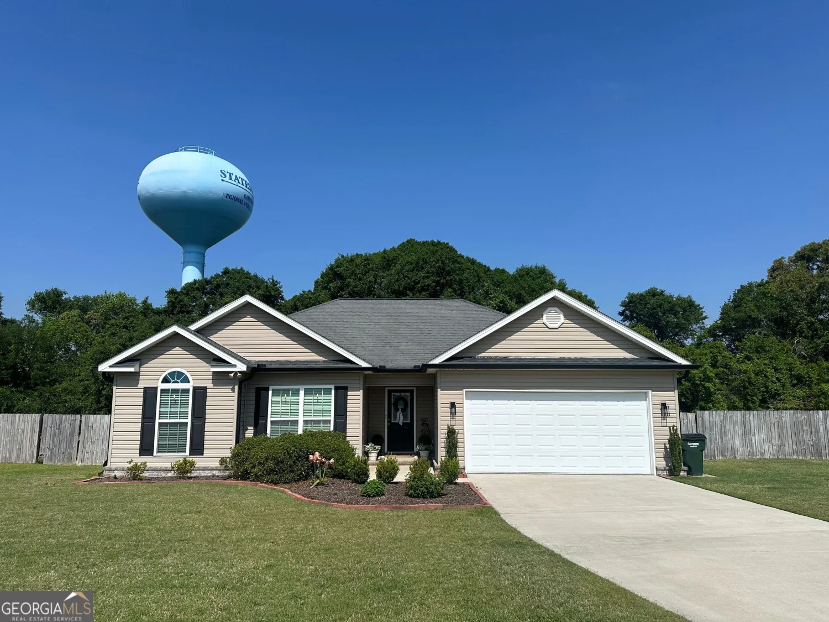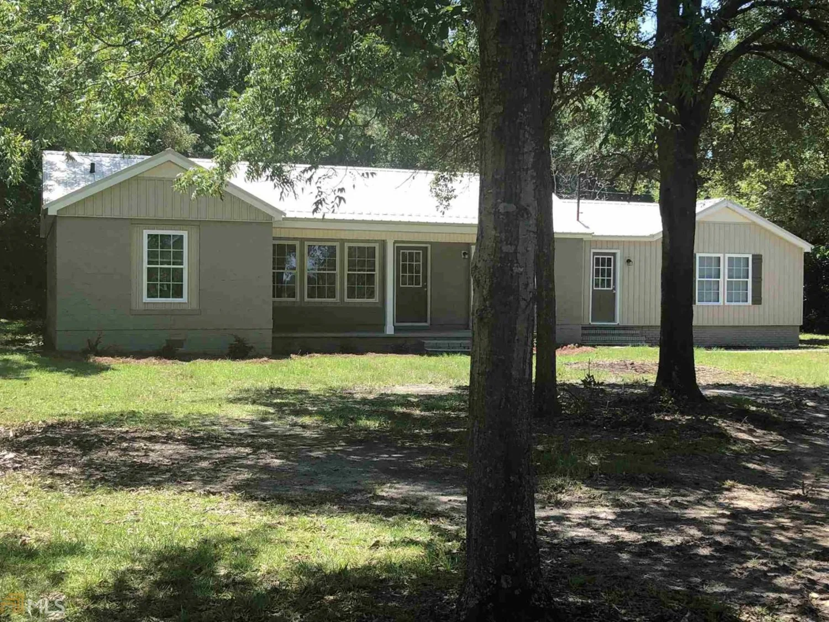190 stonebrook wayStatesboro, GA 30458
190 stonebrook wayStatesboro, GA 30458
Description
Well maintained home located in SEB School District! Features open living concept w/ lofty 10ft. ceilings in great room, kitchen boasts HUGE island w/ bar seating and breakfast nook, formal dining, split bedroom plan, private master, his & her walk-in closets, master bath w/ his & her vanities, large soaking tub and separate 48" shower. Landscaped yard with covered back porch. Call to setup a showing today!
Property Details for 190 Stonebrook Way
- Subdivision ComplexBridgewater
- Architectural StyleTraditional
- Parking FeaturesGarage, Kitchen Level
- Property AttachedNo
LISTING UPDATED:
- StatusClosed
- MLS #20115240
- Days on Site3
- Taxes$1,844 / year
- HOA Fees$150 / month
- MLS TypeResidential
- Year Built2019
- Lot Size0.70 Acres
- CountryBulloch
LISTING UPDATED:
- StatusClosed
- MLS #20115240
- Days on Site3
- Taxes$1,844 / year
- HOA Fees$150 / month
- MLS TypeResidential
- Year Built2019
- Lot Size0.70 Acres
- CountryBulloch
Building Information for 190 Stonebrook Way
- StoriesOne
- Year Built2019
- Lot Size0.7000 Acres
Payment Calculator
Term
Interest
Home Price
Down Payment
The Payment Calculator is for illustrative purposes only. Read More
Property Information for 190 Stonebrook Way
Summary
Location and General Information
- Community Features: Street Lights
- Directions: From Statesboro, South on HWY 67 to right onto Josh Deal. Turn left into Bridgewater, Left onto Stonebrook Way, Home is on your left.
- Coordinates: 32.347932,-81.75478
School Information
- Elementary School: Nevils
- Middle School: Southeast Bulloch
- High School: Southeast Bulloch
Taxes and HOA Information
- Parcel Number: 094 000022B076
- Tax Year: 2022
- Association Fee Includes: Other
Virtual Tour
Parking
- Open Parking: No
Interior and Exterior Features
Interior Features
- Cooling: Ceiling Fan(s), Central Air
- Heating: Heat Pump
- Appliances: Dishwasher, Microwave, Oven/Range (Combo), Refrigerator, Stainless Steel Appliance(s)
- Basement: None
- Flooring: Carpet, Vinyl
- Interior Features: High Ceilings, Double Vanity, Soaking Tub, Separate Shower, Walk-In Closet(s), Split Bedroom Plan
- Levels/Stories: One
- Main Bedrooms: 3
- Bathrooms Total Integer: 2
- Main Full Baths: 2
- Bathrooms Total Decimal: 2
Exterior Features
- Construction Materials: Vinyl Siding
- Roof Type: Composition
- Laundry Features: Laundry Closet
- Pool Private: No
Property
Utilities
- Sewer: Septic Tank
- Utilities: Other
- Water Source: Shared Well
Property and Assessments
- Home Warranty: Yes
- Property Condition: Resale
Green Features
Lot Information
- Above Grade Finished Area: 1760
- Lot Features: Sloped
Multi Family
- Number of Units To Be Built: Square Feet
Rental
Rent Information
- Land Lease: Yes
Public Records for 190 Stonebrook Way
Tax Record
- 2022$1,844.00 ($153.67 / month)
Home Facts
- Beds3
- Baths2
- Total Finished SqFt1,760 SqFt
- Above Grade Finished1,760 SqFt
- StoriesOne
- Lot Size0.7000 Acres
- StyleSingle Family Residence
- Year Built2019
- APN094 000022B076
- CountyBulloch


