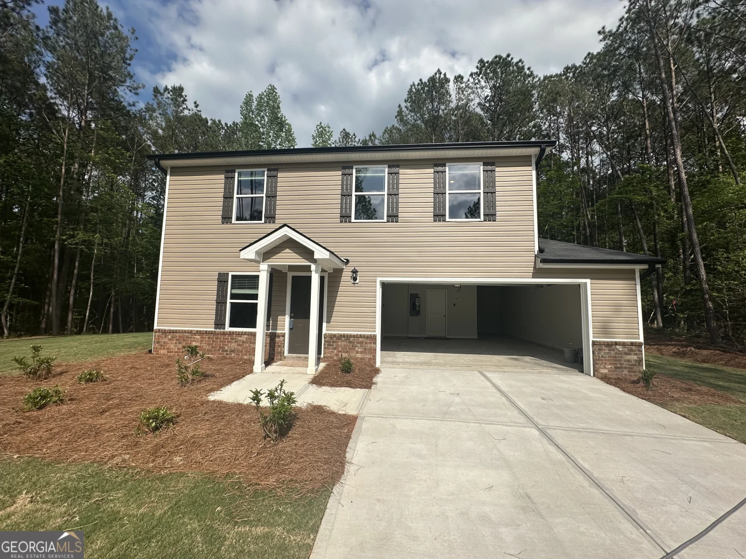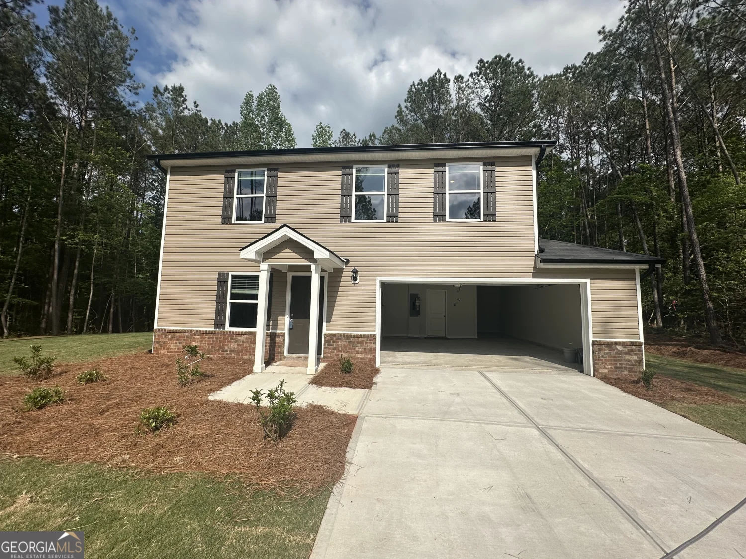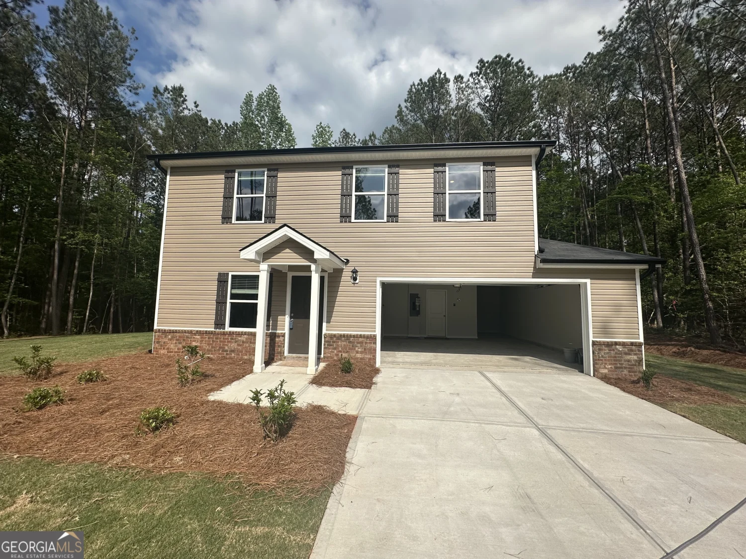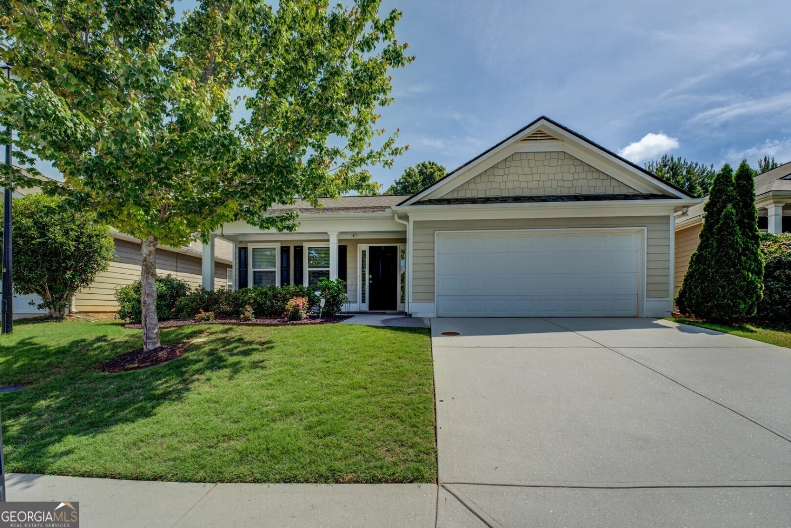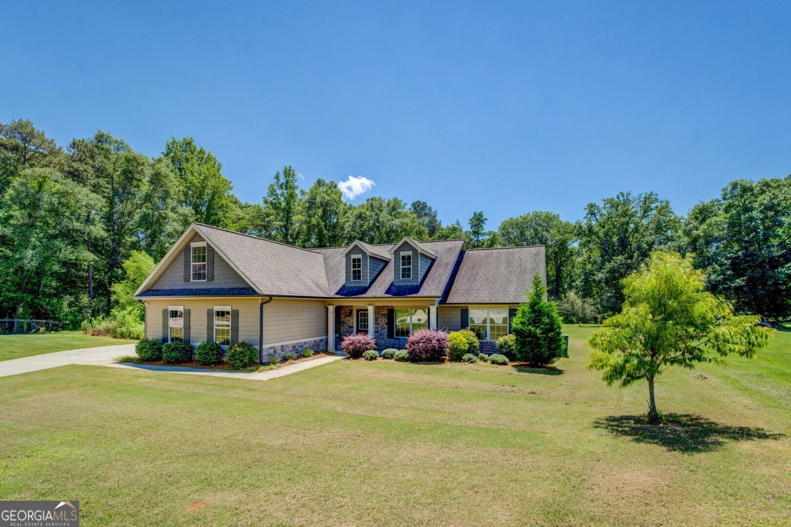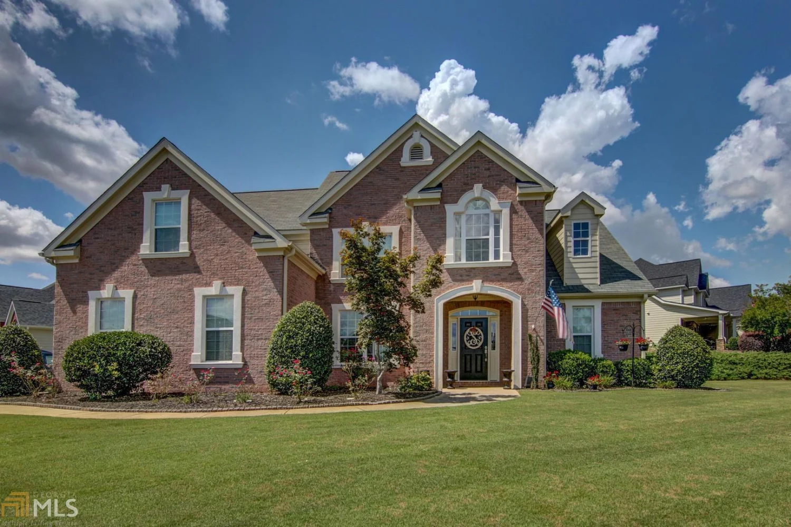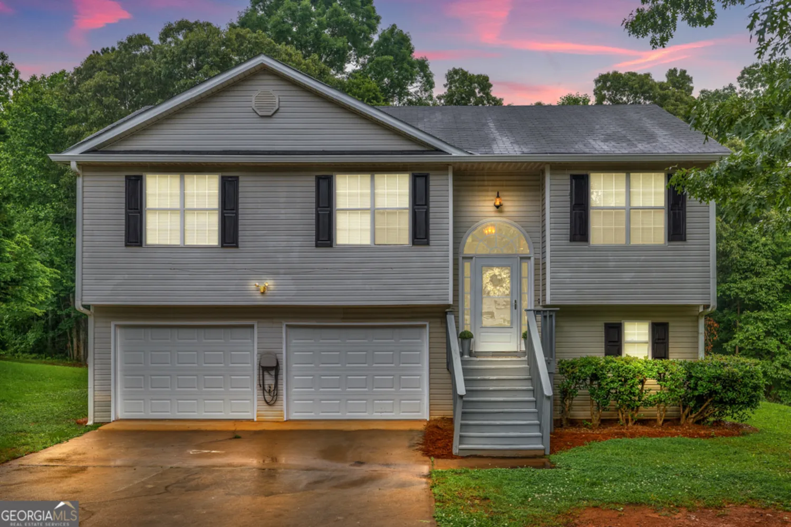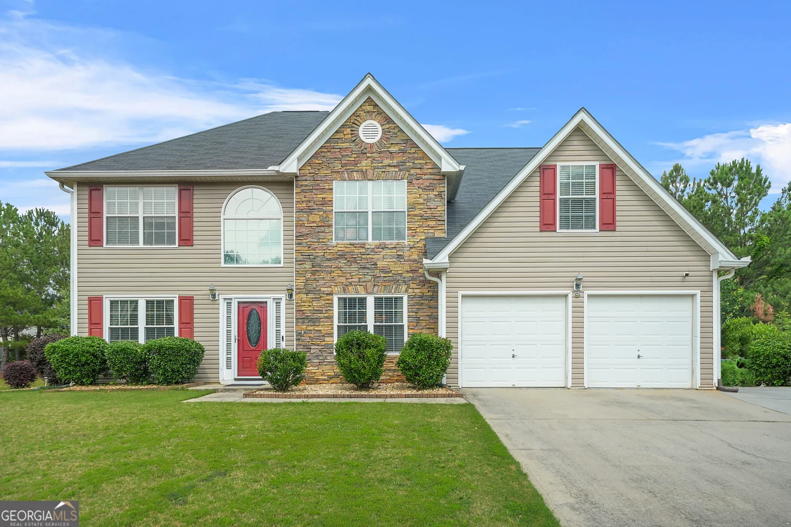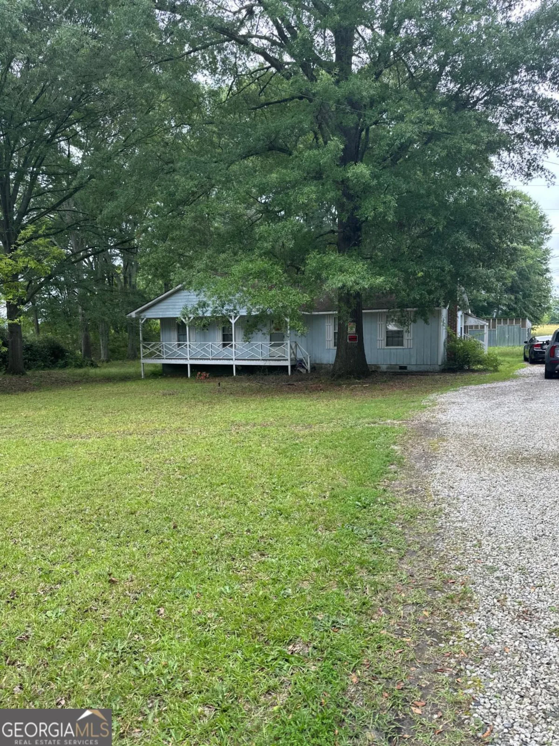200 tulip driveCovington, GA 30016
200 tulip driveCovington, GA 30016
Description
*GRAND OPENING* Up to $16,000 buyer incentives with preferred lender!!! The Zoey II floor plan is a beautiful 4 bedroom, 3 bathroom, 2 car garage home. Get excited about the elegant and spacious owner's suite that features a sitting area, trey ceilings, an expansive walk-in closet, dual vanity, a garden tub, and a walk-in shower. The private guest bedroom/study is airy and comfortable, perfect for a home office. The gourmet kitchen is well-appointed with an oversized island, tile backsplash, a large walk-in pantry, and tons of cabinetry. Enjoy the resort-style amenities like a pool, cabana, and playground. You don't want to miss out on this great opportunity! PHOTOS COMING SOON *STOCK PHOTOS*
Property Details for 200 Tulip Drive
- Subdivision ComplexWestminster
- Architectural StyleContemporary, Craftsman, Traditional
- Num Of Parking Spaces2
- Parking FeaturesGarage Door Opener, Garage
- Property AttachedNo
LISTING UPDATED:
- StatusClosed
- MLS #20117727
- Days on Site101
- Taxes$1 / year
- HOA Fees$650 / month
- MLS TypeResidential
- Year Built2023
- Lot Size0.40 Acres
- CountryNewton
LISTING UPDATED:
- StatusClosed
- MLS #20117727
- Days on Site101
- Taxes$1 / year
- HOA Fees$650 / month
- MLS TypeResidential
- Year Built2023
- Lot Size0.40 Acres
- CountryNewton
Building Information for 200 Tulip Drive
- StoriesTwo
- Year Built2023
- Lot Size0.4000 Acres
Payment Calculator
Term
Interest
Home Price
Down Payment
The Payment Calculator is for illustrative purposes only. Read More
Property Information for 200 Tulip Drive
Summary
Location and General Information
- Community Features: Clubhouse, Playground, Pool
- Directions: Take I-20 East to Exit 84, Turn right onto Salem Rd, and Continue straight for 4 miles. The Westminster community will be on your right.
- Coordinates: 33.5684,-83.959928
School Information
- Elementary School: South Salem
- Middle School: Liberty
- High School: Alcovy
Taxes and HOA Information
- Parcel Number: 0.0
- Tax Year: 2023
- Association Fee Includes: Management Fee, None
- Tax Lot: 294
Virtual Tour
Parking
- Open Parking: No
Interior and Exterior Features
Interior Features
- Cooling: Electric, Central Air, Zoned, Dual
- Heating: Natural Gas, Central, Zoned, Dual
- Appliances: Electric Water Heater, Cooktop, Dishwasher, Disposal, Microwave, Oven/Range (Combo), Stainless Steel Appliance(s)
- Basement: None
- Flooring: Carpet
- Interior Features: Tray Ceiling(s), Vaulted Ceiling(s), Double Vanity, Soaking Tub, Separate Shower, Tile Bath
- Levels/Stories: Two
- Kitchen Features: Breakfast Area, Kitchen Island, Walk-in Pantry
- Main Bedrooms: 1
- Bathrooms Total Integer: 3
- Main Full Baths: 1
- Bathrooms Total Decimal: 3
Exterior Features
- Construction Materials: Concrete
- Patio And Porch Features: Patio
- Roof Type: Other
- Laundry Features: Upper Level
- Pool Private: No
Property
Utilities
- Sewer: Public Sewer
- Utilities: Cable Available, Electricity Available, High Speed Internet, Natural Gas Available, Water Available
- Water Source: Public
Property and Assessments
- Home Warranty: Yes
- Property Condition: New Construction
Green Features
Lot Information
- Above Grade Finished Area: 2416
- Lot Features: Level, Open Lot
Multi Family
- Number of Units To Be Built: Square Feet
Rental
Rent Information
- Land Lease: Yes
- Occupant Types: Vacant
Public Records for 200 Tulip Drive
Tax Record
- 2023$1.00 ($0.08 / month)
Home Facts
- Beds4
- Baths3
- Total Finished SqFt2,416 SqFt
- Above Grade Finished2,416 SqFt
- StoriesTwo
- Lot Size0.4000 Acres
- StyleSingle Family Residence
- Year Built2023
- APN0.0
- CountyNewton
- Fireplaces1


