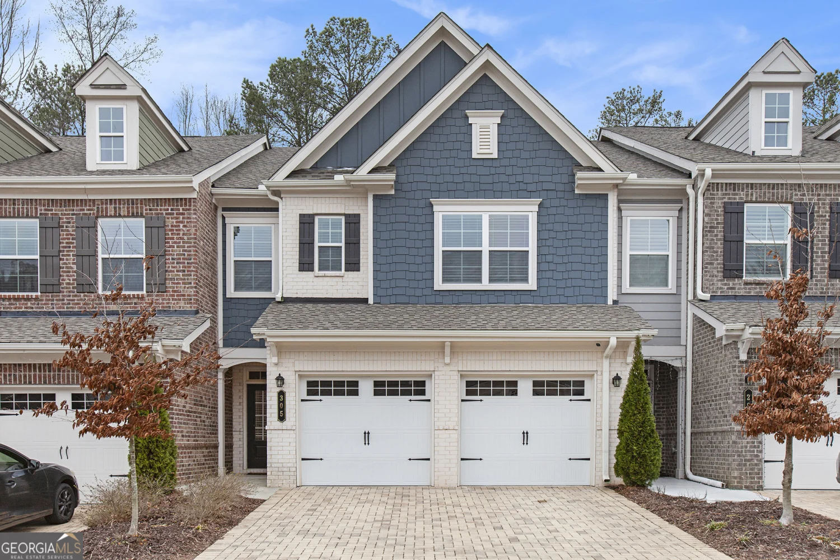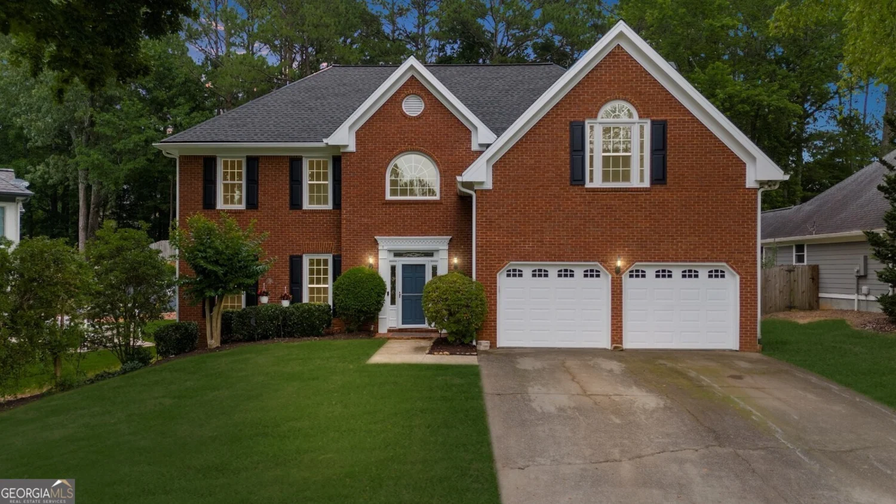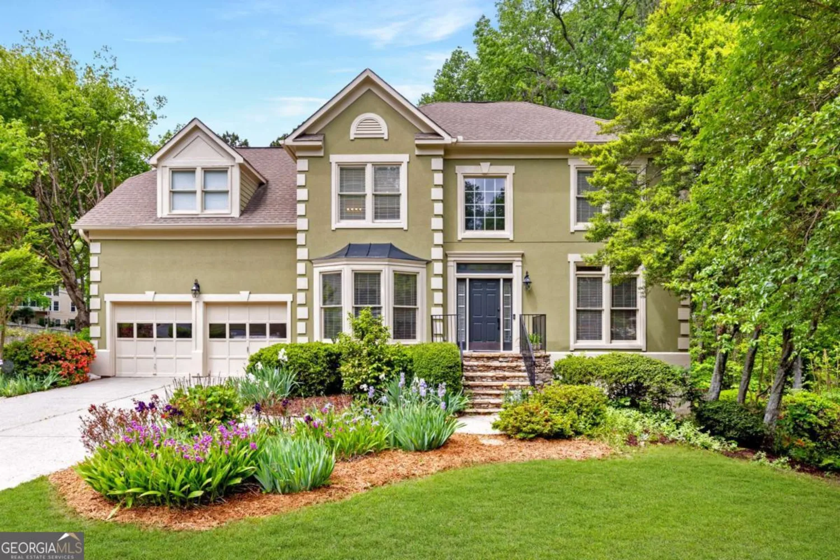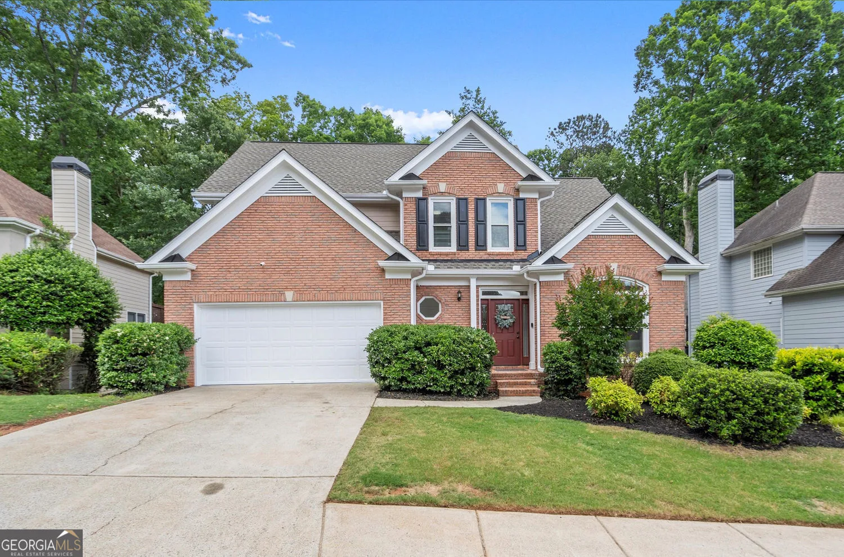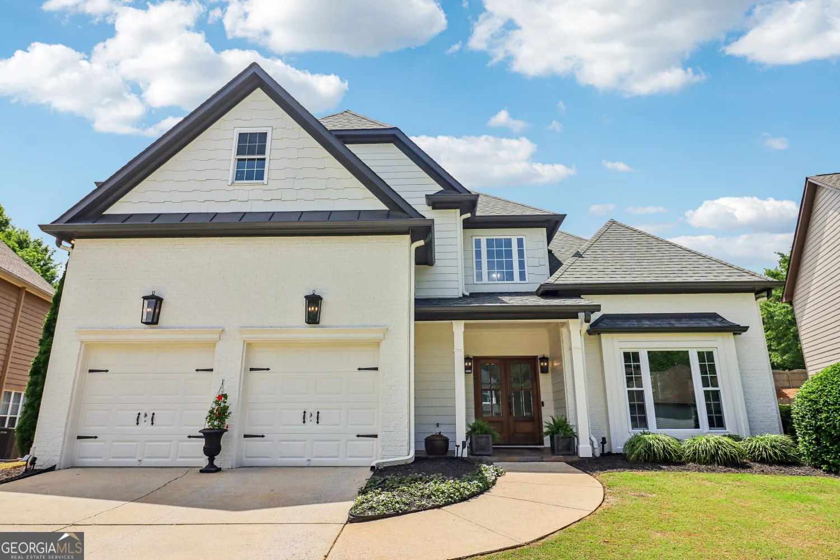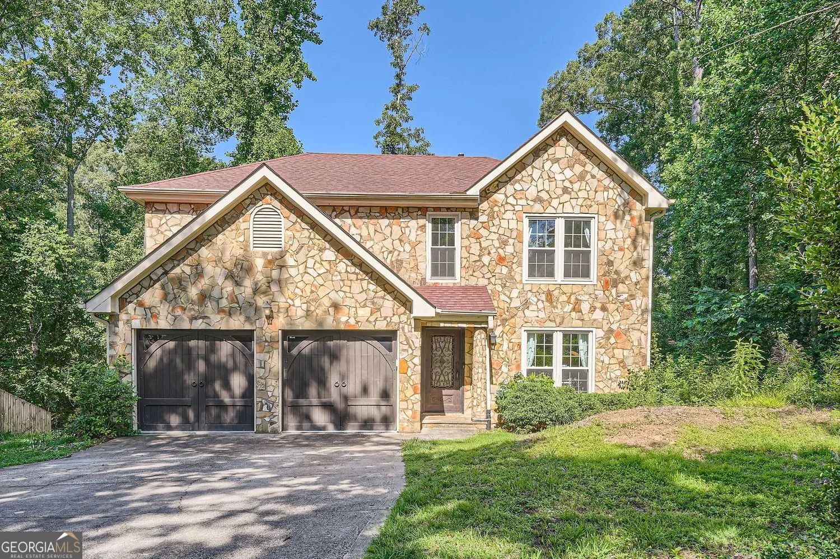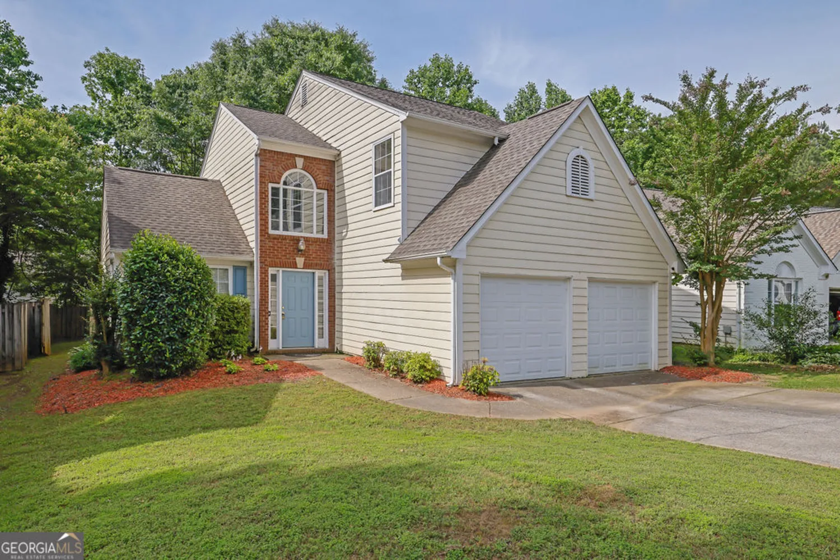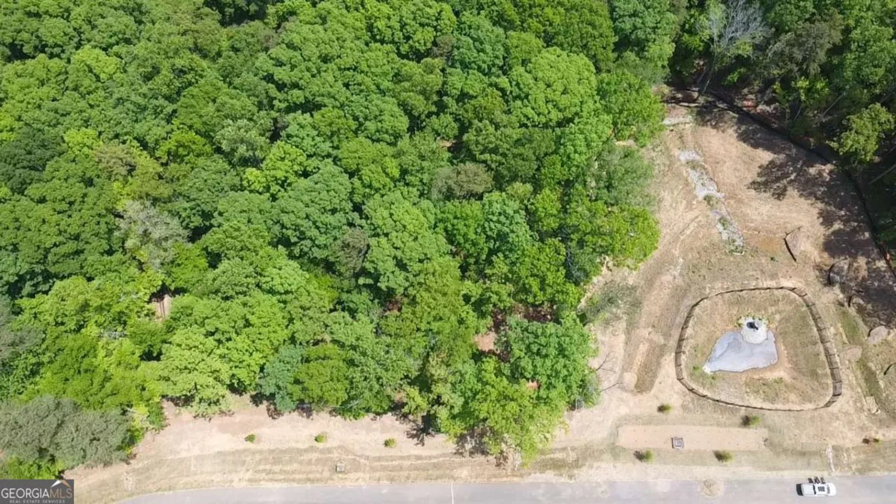100 downing driveAlpharetta, GA 30022
100 downing driveAlpharetta, GA 30022
Description
Do not miss out on this amazing opportunity End Unit, for one of the most sought after floor plan Townhome in a Great Location, for an Incredible Price! - The Benton I -end Unit location, with Lots of natural light, offers 3 bed / 2.5 bath + Media Room + Sunroom. This spacious home caters to the outdoor entertainment lover! End/Corner home offers: Lots of natural light and upgrades galore. The Main level offers an L shaped kitchen looking onto the open concept dining room with side porch, living room with gas insert fireplace, 9 ft Ceilings, 6 ft energy efficient windows, sunroom in back of home with private double deck, laundry room, tankless water heater & powder room. The Kitchen has GE Stainless Steel Appliances, Quartz Countertops, backsplash, Pantry, soft close cabinets, Under cabinet lights & Island. Upstairs you will find the Primary suite with gorgeous bathroom with dual vanities, quartz counter tops, decked tub, separate shower, large walking closet & Juliet balcony. 2 additional bedrooms with individual access to another deck, & full guest bathroom also with quartz countertops. The Terrace offers a Great Flex room with hardwood floors, could be a media room or office, with access to a cover porch and fenced in courtyard area perfect for entertainment and relaxation! Rear entry 2 car garage w/ Electric Car Outlet & driveway space for 2 additional cars. Exceptional location to North Point Mall Redevelopment, future Alpha Loop extension, restaurants, shopping, Ameris Amphitheater and so much more! Immediate access to GA 400, and just minutes away from downtown Alpharetta & Avalon. Move in Ready for you!
Property Details for 100 Downing Drive
- Subdivision ComplexEcco Park
- Architectural StyleBrick 3 Side, Contemporary
- ExteriorBalcony
- Num Of Parking Spaces2
- Parking FeaturesAttached, Garage Door Opener, Garage, Side/Rear Entrance
- Property AttachedYes
LISTING UPDATED:
- StatusClosed
- MLS #20139274
- Days on Site81
- Taxes$6,937.21 / year
- HOA Fees$2,400 / month
- MLS TypeResidential
- Year Built2022
- CountryFulton
LISTING UPDATED:
- StatusClosed
- MLS #20139274
- Days on Site81
- Taxes$6,937.21 / year
- HOA Fees$2,400 / month
- MLS TypeResidential
- Year Built2022
- CountryFulton
Building Information for 100 Downing Drive
- StoriesThree Or More
- Year Built2022
- Lot Size0.0000 Acres
Payment Calculator
Term
Interest
Home Price
Down Payment
The Payment Calculator is for illustrative purposes only. Read More
Property Information for 100 Downing Drive
Summary
Location and General Information
- Community Features: Sidewalks, Street Lights
- Directions: 400N to Exit 9 to Haynes Bridge Rd. Right off the exit. Right onto North Point Dr. GPS Address 1275 North Point Dr., Alpharetta, GA 30022.
- View: City
- Coordinates: 34.051399,-84.287661
School Information
- Elementary School: Northwood
- Middle School: Haynes Bridge
- High School: Centennial
Taxes and HOA Information
- Parcel Number: 0.0
- Tax Year: 2023
- Association Fee Includes: Insurance, Maintenance Structure, Trash, Maintenance Grounds, Other
Virtual Tour
Parking
- Open Parking: No
Interior and Exterior Features
Interior Features
- Cooling: Ceiling Fan(s), Central Air, Heat Pump, Zoned
- Heating: Electric, Central, Heat Pump
- Appliances: Tankless Water Heater, Disposal, Microwave, Oven/Range (Combo), Stainless Steel Appliance(s)
- Basement: None
- Fireplace Features: Living Room, Factory Built, Gas Starter, Gas Log
- Flooring: Hardwood, Tile, Carpet
- Interior Features: Tray Ceiling(s), Double Vanity, Soaking Tub, Separate Shower, Tile Bath, Walk-In Closet(s)
- Levels/Stories: Three Or More
- Kitchen Features: Kitchen Island, Pantry, Solid Surface Counters
- Foundation: Slab
- Total Half Baths: 1
- Bathrooms Total Integer: 3
- Bathrooms Total Decimal: 2
Exterior Features
- Construction Materials: Concrete, Brick
- Fencing: Front Yard
- Patio And Porch Features: Porch
- Roof Type: Composition
- Security Features: Smoke Detector(s)
- Laundry Features: In Hall
- Pool Private: No
Property
Utilities
- Sewer: Public Sewer
- Utilities: Underground Utilities, Sewer Connected, High Speed Internet, Natural Gas Available
- Water Source: Public
- Electric: 220 Volts
Property and Assessments
- Home Warranty: Yes
- Property Condition: Resale
Green Features
- Green Energy Efficient: Appliances, Windows
Lot Information
- Above Grade Finished Area: 2181
- Common Walls: No One Below, End Unit, No One Above, 1 Common Wall
- Lot Features: Corner Lot
Multi Family
- Number of Units To Be Built: Square Feet
Rental
Rent Information
- Land Lease: Yes
Public Records for 100 Downing Drive
Tax Record
- 2023$6,937.21 ($578.10 / month)
Home Facts
- Beds3
- Baths2
- Total Finished SqFt2,181 SqFt
- Above Grade Finished2,181 SqFt
- StoriesThree Or More
- Lot Size0.0000 Acres
- StyleTownhouse
- Year Built2022
- APN0.0
- CountyFulton
- Fireplaces1


