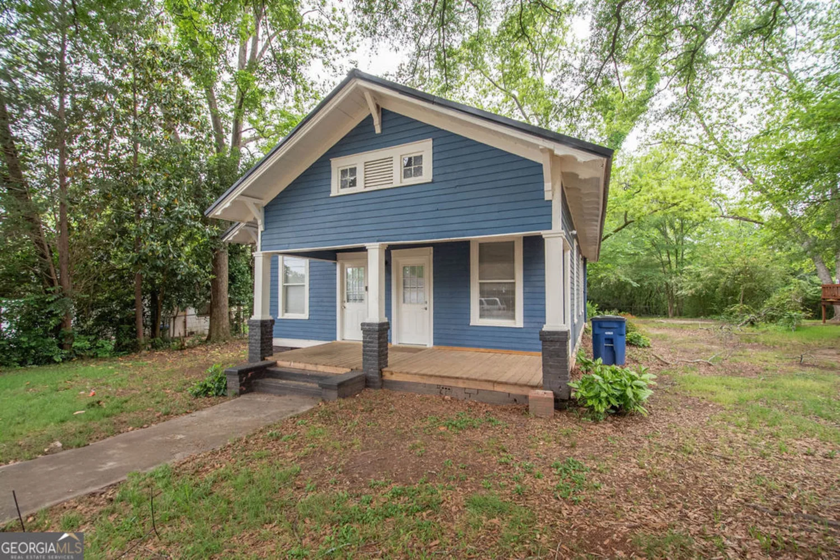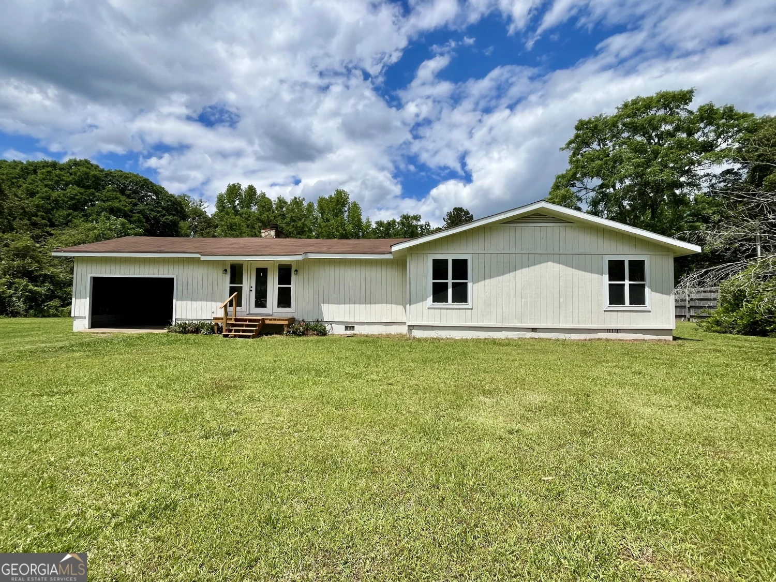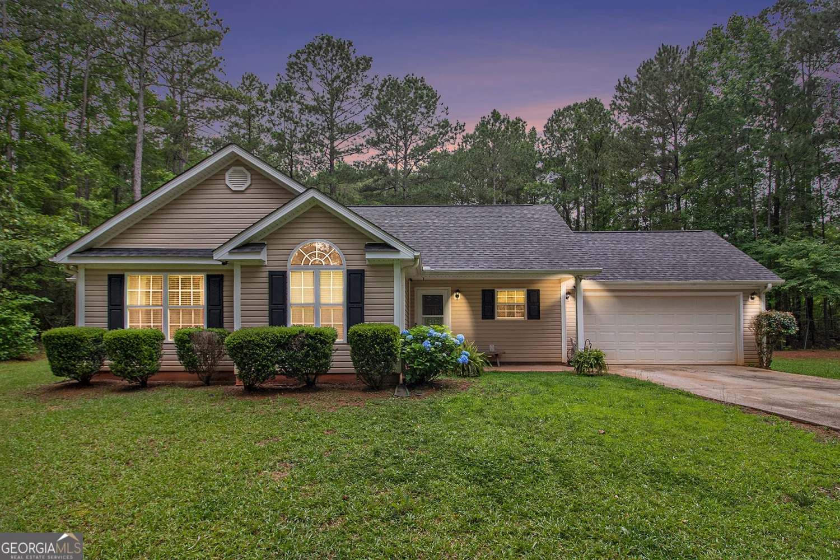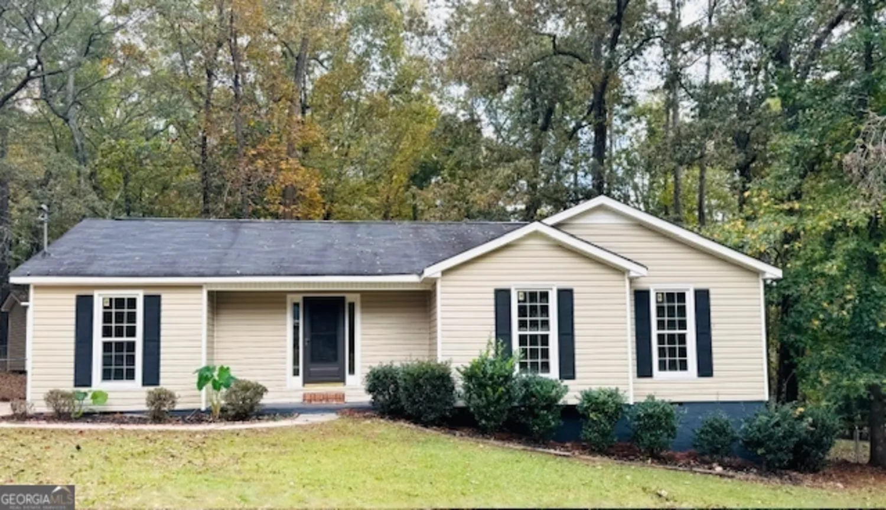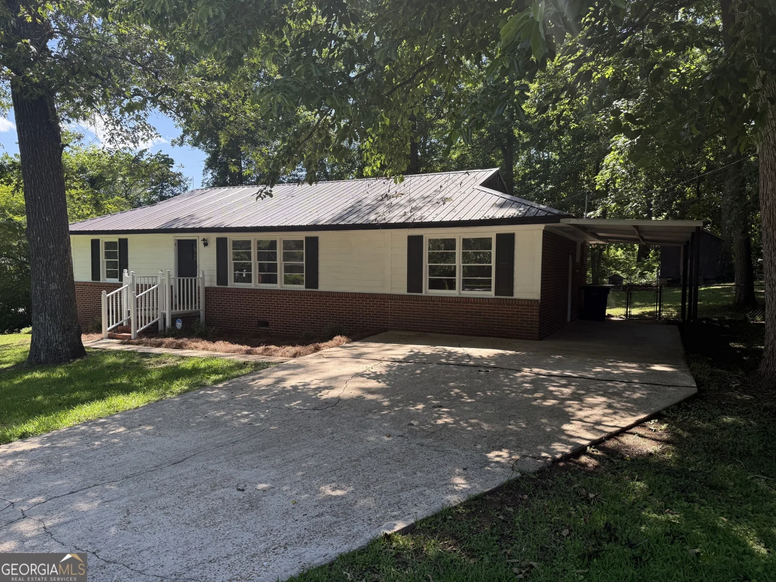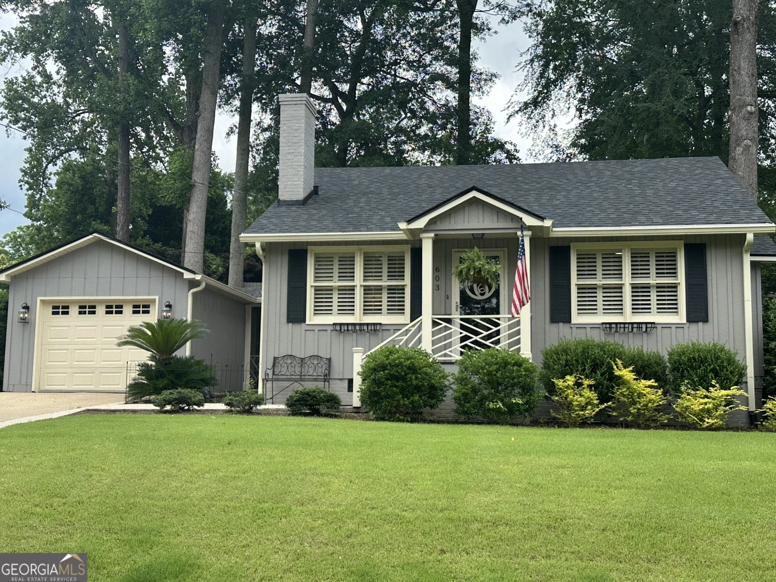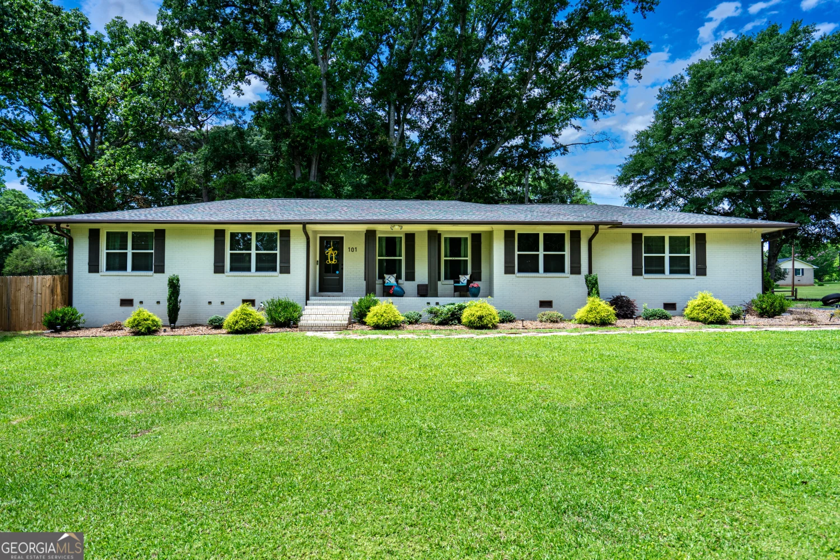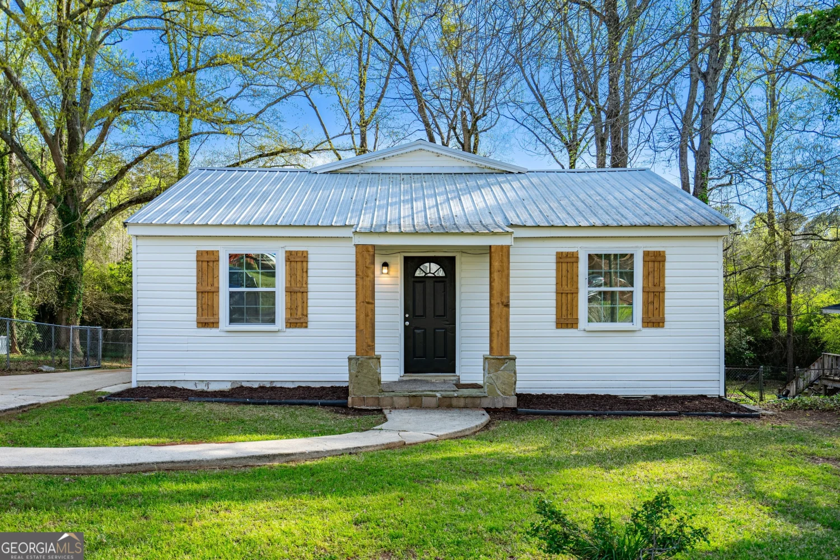239 rooker driveLagrange, GA 30241
239 rooker driveLagrange, GA 30241
Description
The Willow is a two bedroom, two-and-a-half bathroom floor plan that allows for the perfect place to rest and relax. Lounge in the family room and make yourself a snack in the breathtaking kitchen that includes include all stainless-steel appliances, including a refrigerator, sprawling granite countertops, oversized wood cabinetry and recessed lighting. Unwind in the generously-sized master suite that features a large window, a walk-in closet and private bath. The secondary bedroom is located on the first floor, so every resident will enjoy space and privacy! Ask about our interest rate specials; contact the LGI Homes Information Center for more details!
Property Details for 239 Rooker Drive
- Subdivision ComplexSilverton Townhomes
- Architectural StyleA-Frame
- Parking FeaturesOff Street
- Property AttachedNo
LISTING UPDATED:
- StatusActive
- MLS #20167545
- Days on Site488
- Taxes$1 / year
- HOA Fees$600 / month
- MLS TypeResidential
- Year Built2023
- CountryTroup
LISTING UPDATED:
- StatusActive
- MLS #20167545
- Days on Site488
- Taxes$1 / year
- HOA Fees$600 / month
- MLS TypeResidential
- Year Built2023
- CountryTroup
Building Information for 239 Rooker Drive
- StoriesTwo
- Year Built2023
- Lot Size0.0000 Acres
Payment Calculator
Term
Interest
Home Price
Down Payment
The Payment Calculator is for illustrative purposes only. Read More
Property Information for 239 Rooker Drive
Summary
Location and General Information
- Community Features: Playground, Sidewalks, Street Lights
- Directions: Get on I-75 S/ I-85 S from Washington St SW for 1.1 miles Follow I-85 S for 65.8 miles and take exit 14 to US-27 S/Hamilton Rd Turn left to merge onto US-27 and turn left on Bryant Lake Blvd in 1.3 miles Drive 0.5 miles and turn left onto the project
- Coordinates: 33.004826,-85.00375
School Information
- Elementary School: Clearview
- Middle School: Long Cane
- High School: Troup County
Taxes and HOA Information
- Parcel Number: 0.0
- Tax Year: 2023
- Association Fee Includes: Management Fee
- Tax Lot: 32
Virtual Tour
Parking
- Open Parking: No
Interior and Exterior Features
Interior Features
- Cooling: Electric, Ceiling Fan(s), Central Air
- Heating: Electric
- Appliances: Electric Water Heater, Dishwasher, Disposal, Microwave, Oven/Range (Combo)
- Basement: None
- Flooring: Carpet, Other
- Interior Features: Other
- Levels/Stories: Two
- Window Features: Double Pane Windows
- Kitchen Features: Breakfast Bar, Pantry, Solid Surface Counters
- Foundation: Slab
- Main Bedrooms: 1
- Total Half Baths: 1
- Bathrooms Total Integer: 3
- Bathrooms Total Decimal: 2
Exterior Features
- Construction Materials: Other, Stone
- Roof Type: Composition
- Laundry Features: Other
- Pool Private: No
Property
Utilities
- Sewer: Public Sewer
- Utilities: Underground Utilities, Cable Available, Sewer Connected, Electricity Available, High Speed Internet, Other, Phone Available, Water Available
- Water Source: Public
Property and Assessments
- Home Warranty: Yes
- Property Condition: New Construction
Green Features
Lot Information
- Above Grade Finished Area: 1120
- Lot Features: Level
Multi Family
- Number of Units To Be Built: Square Feet
Rental
Rent Information
- Land Lease: Yes
Public Records for 239 Rooker Drive
Tax Record
- 2023$1.00 ($0.08 / month)
Home Facts
- Beds2
- Baths2
- Total Finished SqFt1,120 SqFt
- Above Grade Finished1,120 SqFt
- StoriesTwo
- Lot Size0.0000 Acres
- StyleTownhouse
- Year Built2023
- APN0.0
- CountyTroup


