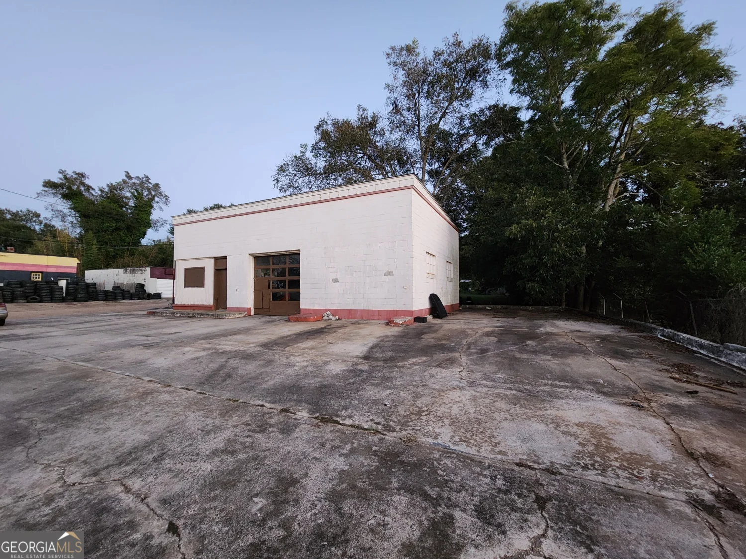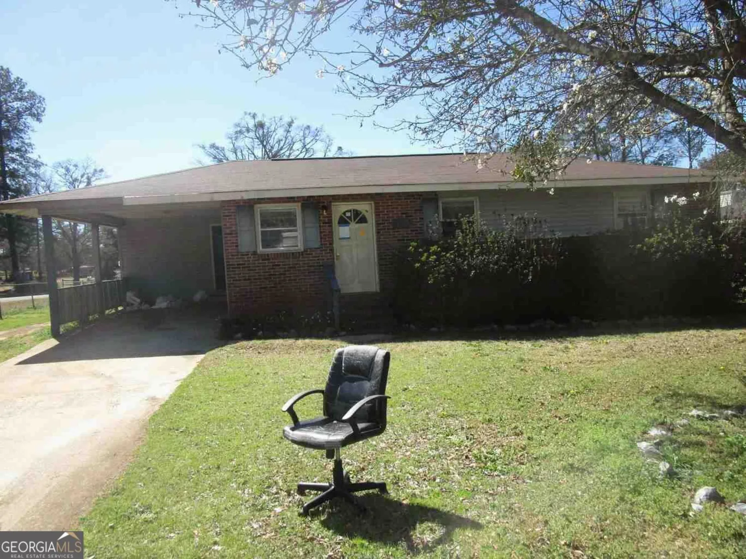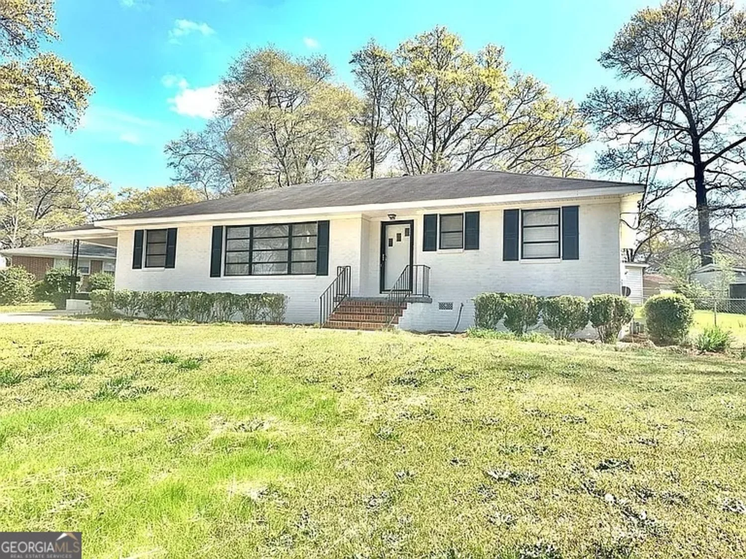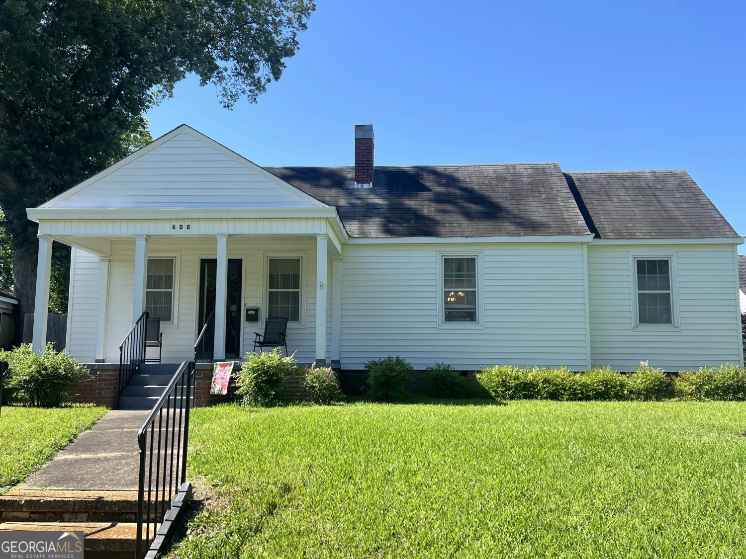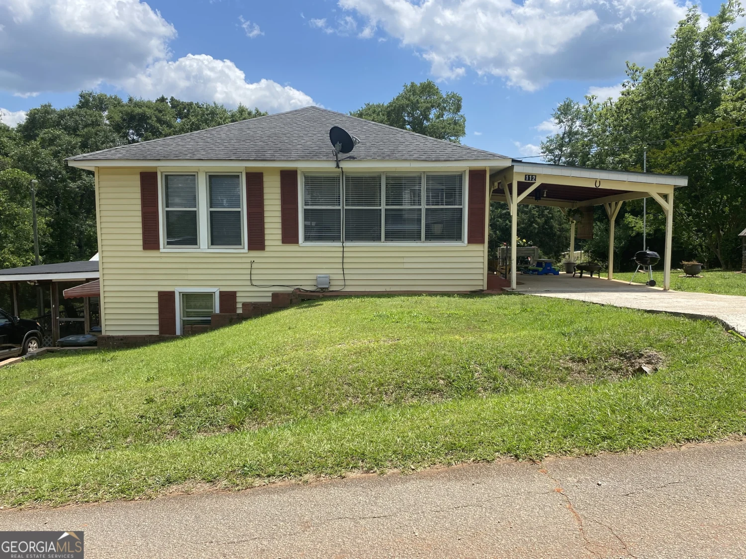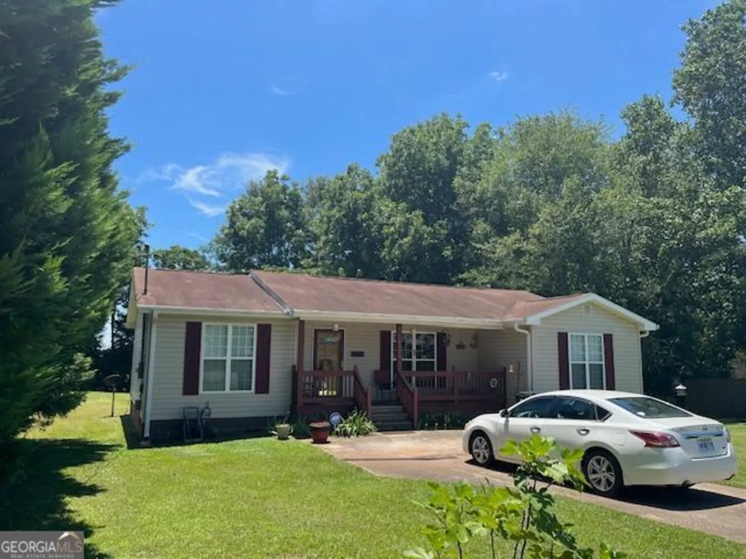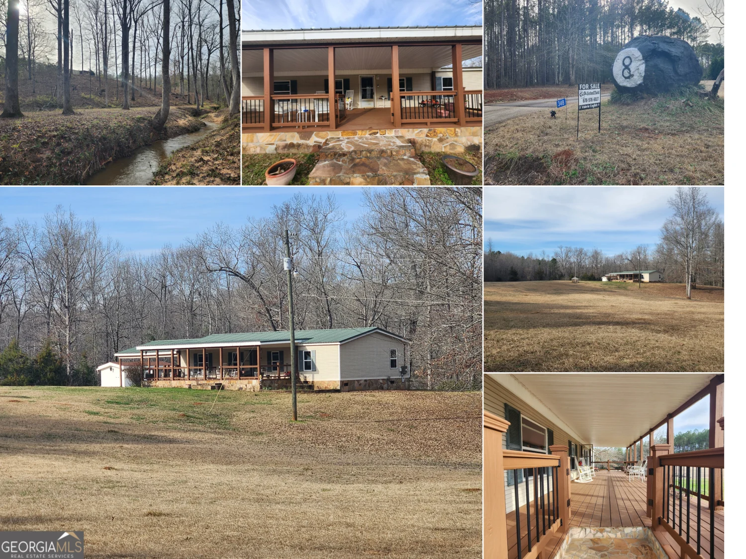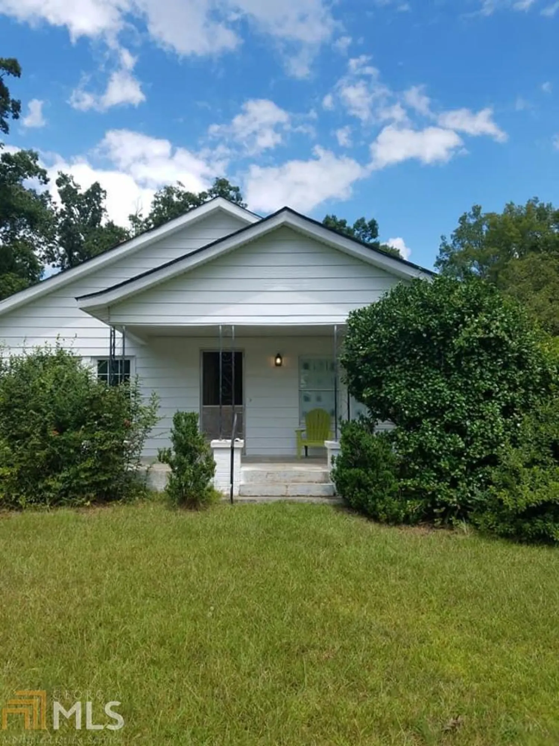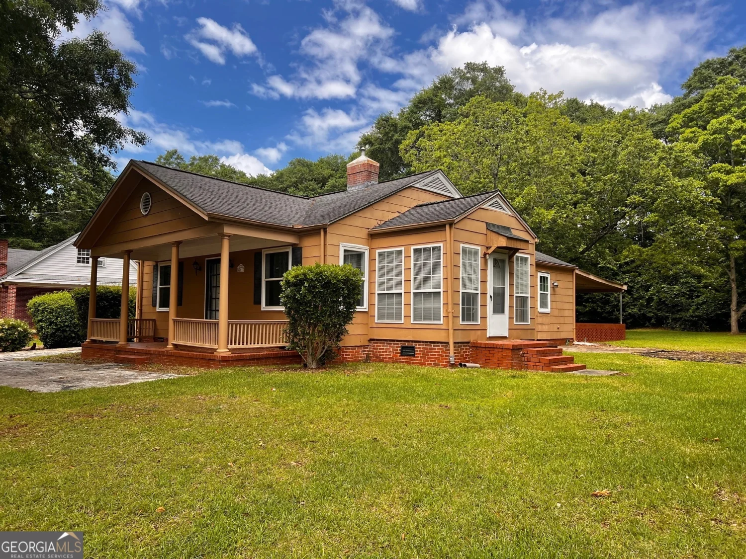5525 hwy 19 sThomaston, GA 30286
5525 hwy 19 sThomaston, GA 30286
Description
Don't miss out on this 3 bedroom, 2 bath fixer upper! Great for investor or first time home owner. With in-ground pool on 2.79 acres, with 2 out buildings. Wonderful rocking chair front proch, overlooking the beautiful land. Awesome opportunity! Won't last long!
Property Details for 5525 Hwy 19 S
- Subdivision ComplexNONE
- Architectural StyleTraditional
- Parking FeaturesKitchen Level
- Property AttachedNo
LISTING UPDATED:
- StatusClosed
- MLS #20174163
- Days on Site3
- Taxes$1,479 / year
- MLS TypeResidential
- Year Built1972
- Lot Size2.79 Acres
- CountryUpson
LISTING UPDATED:
- StatusClosed
- MLS #20174163
- Days on Site3
- Taxes$1,479 / year
- MLS TypeResidential
- Year Built1972
- Lot Size2.79 Acres
- CountryUpson
Building Information for 5525 Hwy 19 S
- StoriesOne
- Year Built1972
- Lot Size2.7900 Acres
Payment Calculator
Term
Interest
Home Price
Down Payment
The Payment Calculator is for illustrative purposes only. Read More
Property Information for 5525 Hwy 19 S
Summary
Location and General Information
- Community Features: None
- Directions: Take 19/41 South through Thomaston, approx. 6 to 7 miles, property is located on the left #5525.
- Coordinates: 32.785507,-84.246674
School Information
- Elementary School: Upson-Lee
- Middle School: Upson Lee
- High School: Upson Lee
Taxes and HOA Information
- Parcel Number: 074 011
- Tax Year: 2022
- Association Fee Includes: None
Virtual Tour
Parking
- Open Parking: No
Interior and Exterior Features
Interior Features
- Cooling: Electric
- Heating: Natural Gas
- Appliances: Oven
- Basement: Crawl Space
- Fireplace Features: Masonry
- Flooring: Carpet
- Interior Features: Master On Main Level
- Levels/Stories: One
- Main Bedrooms: 3
- Bathrooms Total Integer: 2
- Main Full Baths: 2
- Bathrooms Total Decimal: 2
Exterior Features
- Construction Materials: Wood Siding
- Roof Type: Composition
- Laundry Features: None
- Pool Private: No
Property
Utilities
- Sewer: Septic Tank
- Utilities: Cable Available, Electricity Available, High Speed Internet, Natural Gas Available, Sewer Available, Water Available
- Water Source: Well
Property and Assessments
- Home Warranty: Yes
- Property Condition: Resale
Green Features
Lot Information
- Above Grade Finished Area: 1394
- Lot Features: Level
Multi Family
- Number of Units To Be Built: Square Feet
Rental
Rent Information
- Land Lease: Yes
Public Records for 5525 Hwy 19 S
Tax Record
- 2022$1,479.00 ($123.25 / month)
Home Facts
- Beds3
- Baths2
- Total Finished SqFt1,394 SqFt
- Above Grade Finished1,394 SqFt
- StoriesOne
- Lot Size2.7900 Acres
- StyleSingle Family Residence
- Year Built1972
- APN074 011
- CountyUpson
- Fireplaces1


