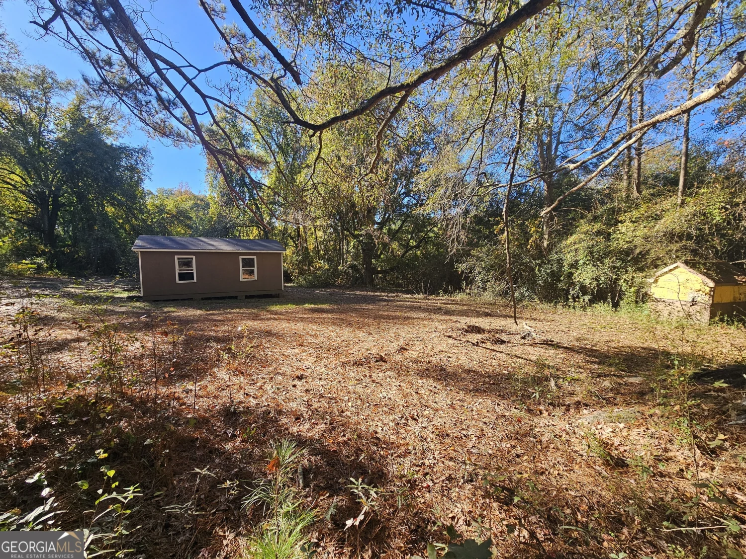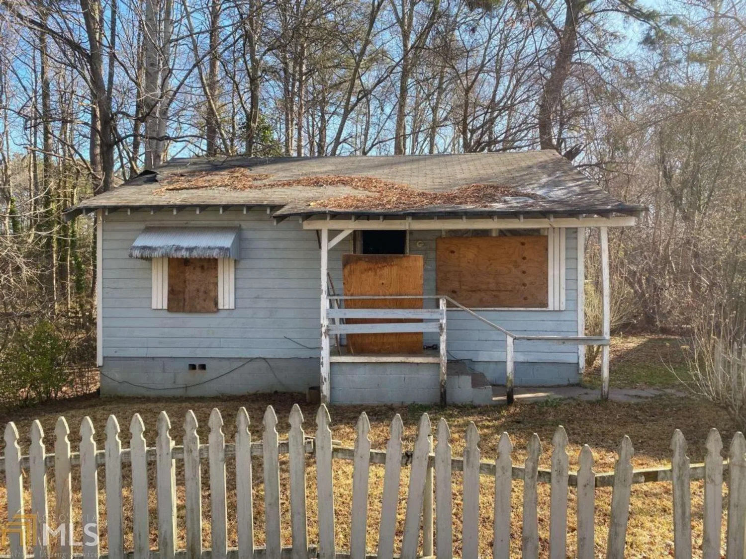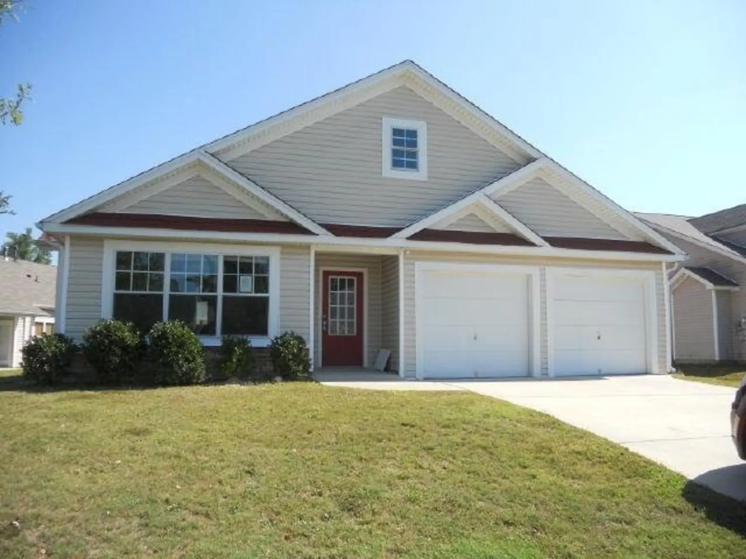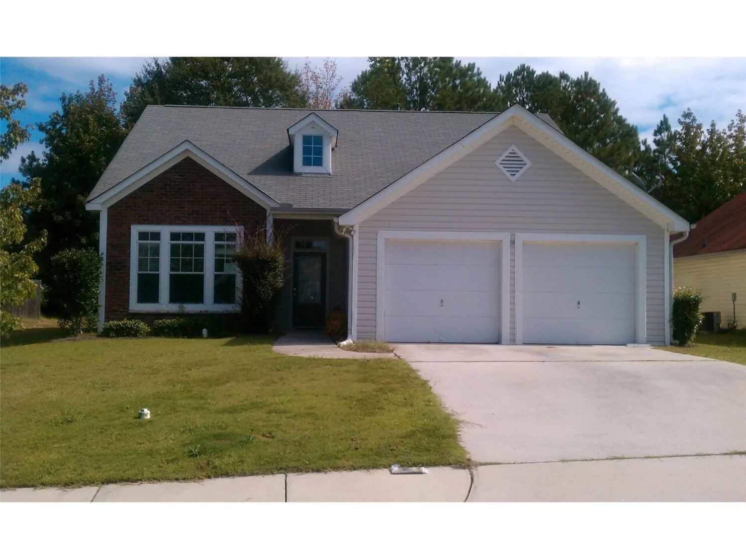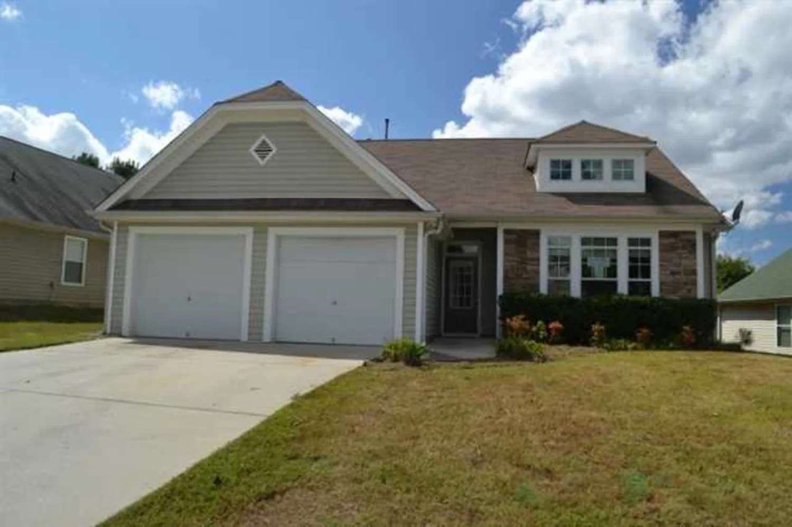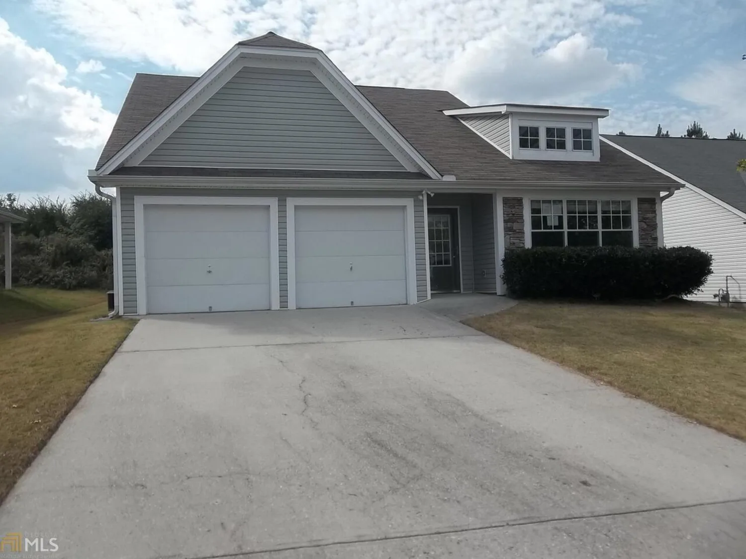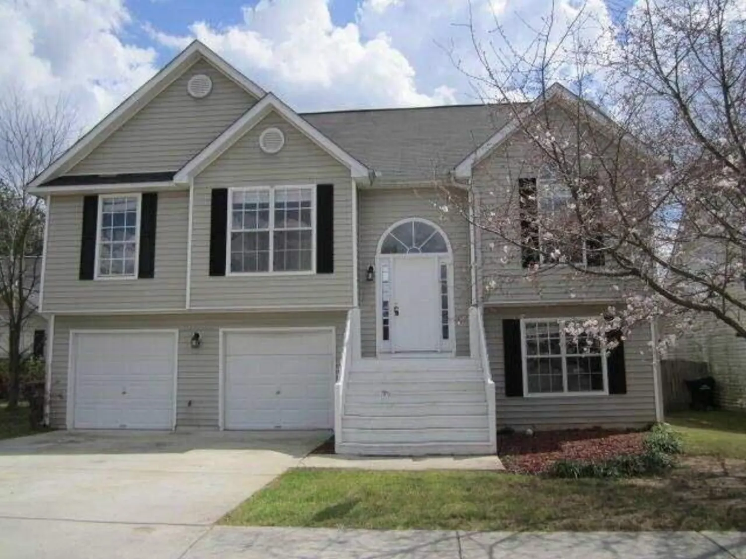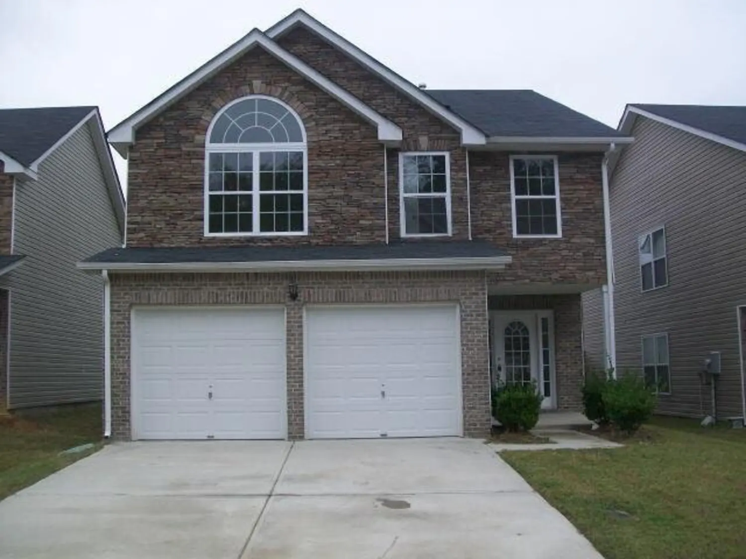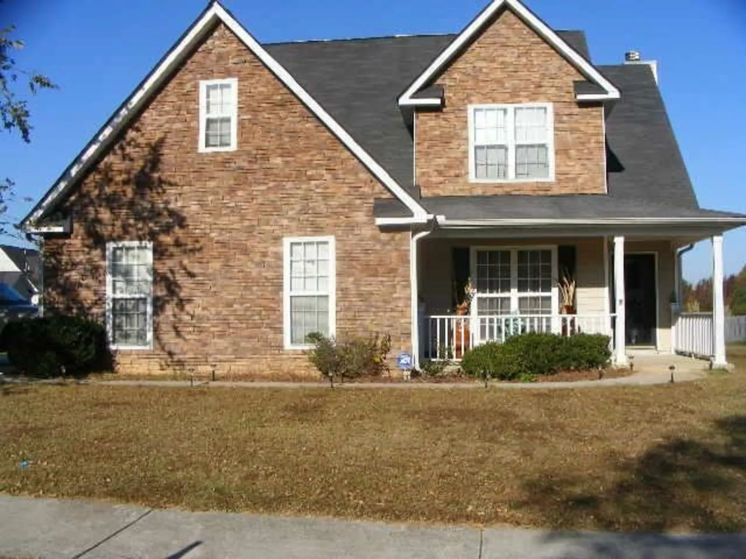3115 raven traceFairburn, GA 30213
$54,000Price
3Beds
2Baths
11/2 Baths
1,308 Sq.Ft.$41 / Sq.Ft.
1,308Sq.Ft.
$41per Sq.Ft.
$54,000Price
3Beds
2Baths
11/2 Baths
1,308$41.28 / Sq.Ft.
3115 raven traceFairburn, GA 30213
Description
HUD HOME SOLD AS IS. TO SHOW USE HUD KEY. INFO DEEMED RELIABLE BUT NOT GUARANTEED. SELLING BROKER TO VERIFY ALL INFO. (INSURED W/ ESCROW). TO PLACE A BID GO TO
Property Details for 3115 Raven Trace
- Subdivision ComplexAvalon
- Architectural StyleTraditional
- Num Of Parking Spaces2
- Parking FeaturesGarage
- Property AttachedNo
LISTING UPDATED:
- StatusClosed
- MLS #3123204
- Days on Site169
- Taxes$1,171 / year
- MLS TypeResidential
- Year Built2006
- CountryFulton
LISTING UPDATED:
- StatusClosed
- MLS #3123204
- Days on Site169
- Taxes$1,171 / year
- MLS TypeResidential
- Year Built2006
- CountryFulton
Building Information for 3115 Raven Trace
- StoriesTwo
- Year Built2006
- Lot Size0.0000 Acres
Payment Calculator
$385 per month30 year fixed, 7.00% Interest
Principal and Interest$287.41
Property Taxes$97.58
HOA Dues$0
Term
Interest
Home Price
Down Payment
The Payment Calculator is for illustrative purposes only. Read More
Property Information for 3115 Raven Trace
Summary
Location and General Information
- Community Features: Street Lights
- Directions: I-85 S TO RT JONESBORO RD. TAKE LT AT 138 CROSS ROOSEVELT HWY. LT VICKERS DR. LT AVALON TERR. RT RAVEN TRACE
- Coordinates: 33.576513,-84.576817
School Information
- Elementary School: Campbell
- Middle School: Bear Creek
- High School: Creekside
Taxes and HOA Information
- Parcel Number: 09F170100743208
- Tax Year: 2010
- Association Fee Includes: None
- Tax Lot: 79
Virtual Tour
Parking
- Open Parking: No
Interior and Exterior Features
Interior Features
- Cooling: Electric, Ceiling Fan(s), Central Air
- Heating: Electric, Heat Pump
- Appliances: Electric Water Heater, Cooktop, Dishwasher, Refrigerator
- Basement: None
- Fireplace Features: Living Room, Factory Built
- Flooring: Carpet
- Levels/Stories: Two
- Kitchen Features: Breakfast Area
- Foundation: Slab
- Total Half Baths: 1
- Bathrooms Total Integer: 3
- Bathrooms Total Decimal: 2
Exterior Features
- Construction Materials: Concrete
- Patio And Porch Features: Deck, Patio, Porch
- Roof Type: Composition
- Security Features: Security System, Smoke Detector(s)
- Laundry Features: Upper Level, Laundry Closet
- Pool Private: No
Property
Utilities
- Sewer: Public Sewer
- Utilities: Sewer Connected
- Water Source: Public
Property and Assessments
- Home Warranty: Yes
- Property Condition: Resale
Green Features
Lot Information
- Above Grade Finished Area: 1308
- Lot Features: Level
Multi Family
- Number of Units To Be Built: Square Feet
Rental
Rent Information
- Land Lease: Yes
- Occupant Types: Vacant
Public Records for 3115 Raven Trace
Tax Record
- 2010$1,171.00 ($97.58 / month)
Home Facts
- Beds3
- Baths2
- Total Finished SqFt1,308 SqFt
- Above Grade Finished1,308 SqFt
- StoriesTwo
- Lot Size0.0000 Acres
- StyleSingle Family Residence
- Year Built2006
- APN09F170100743208
- CountyFulton
- Fireplaces1


