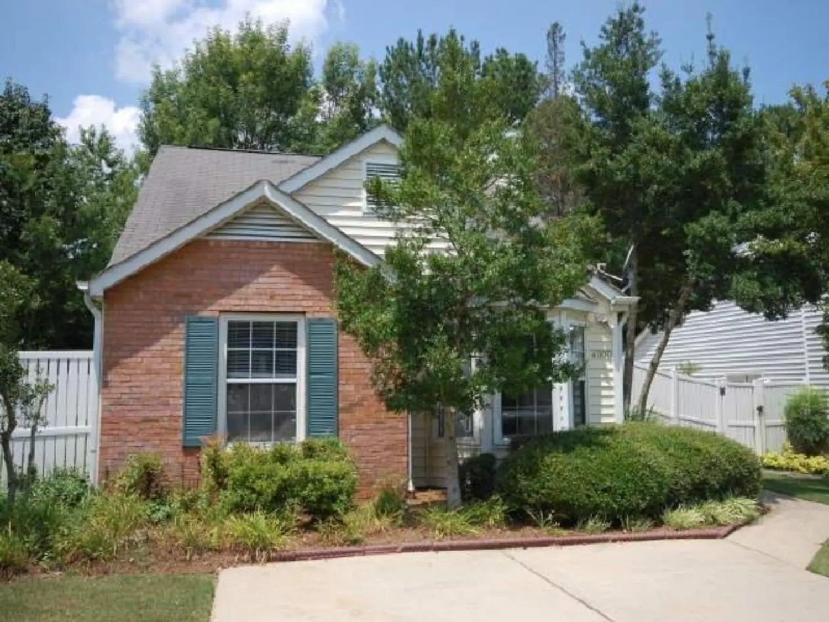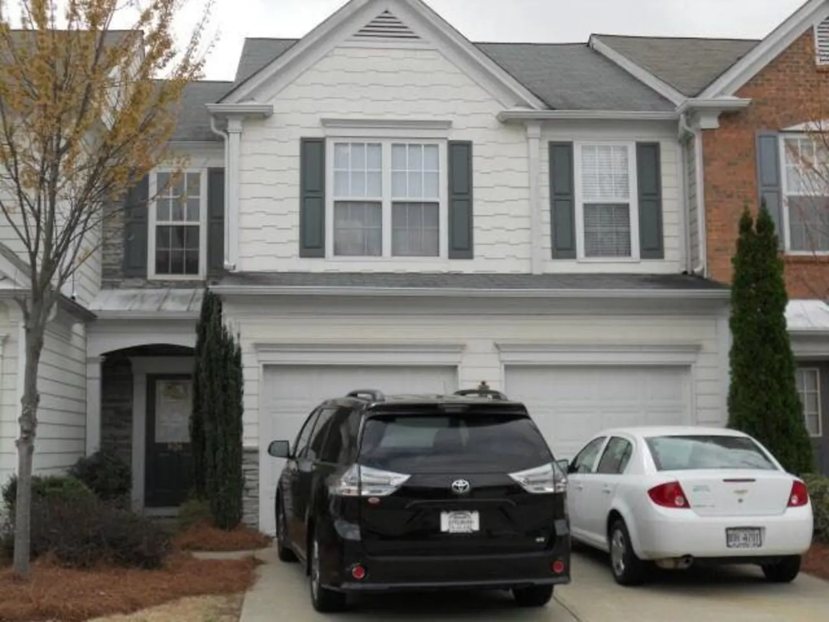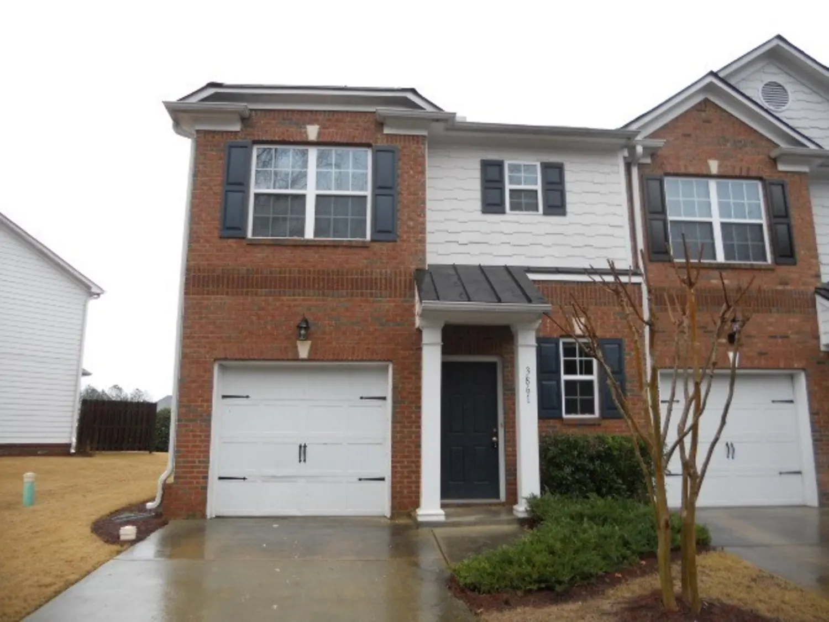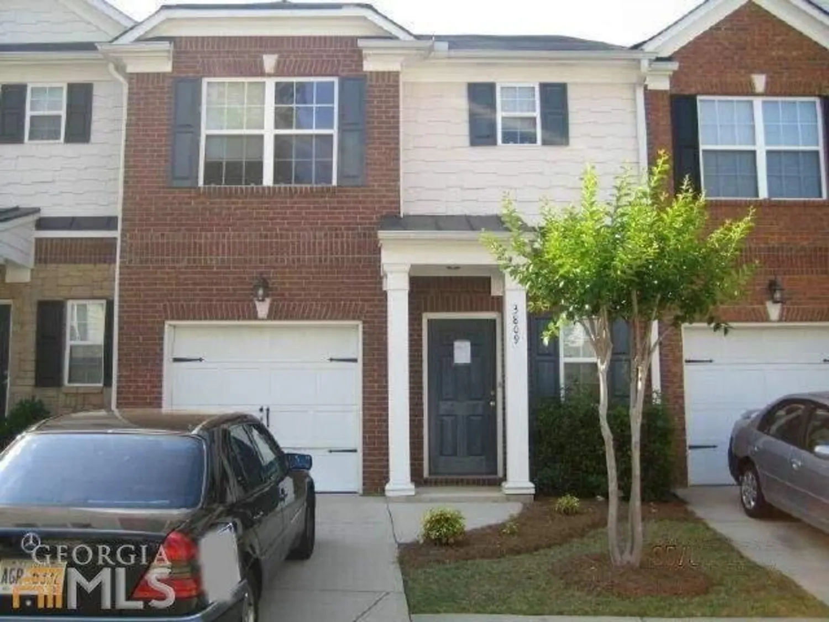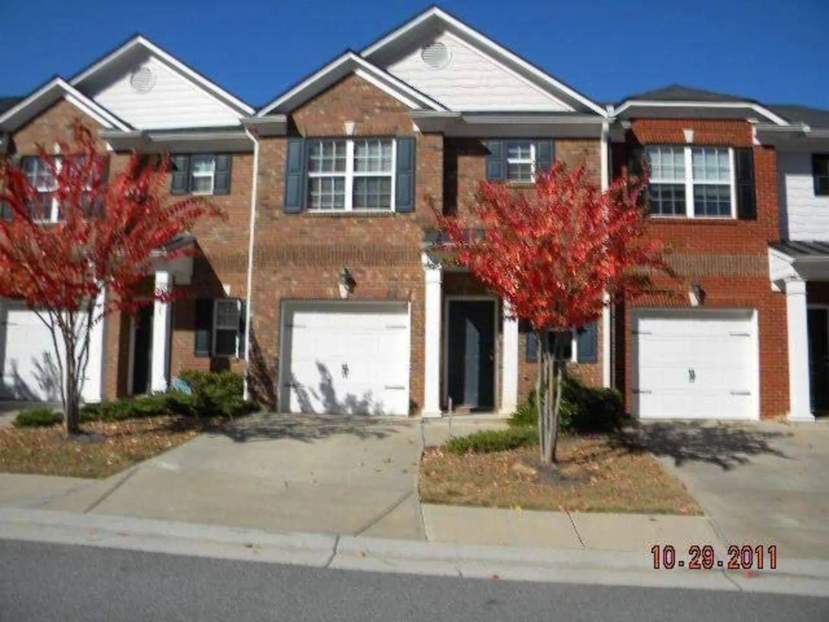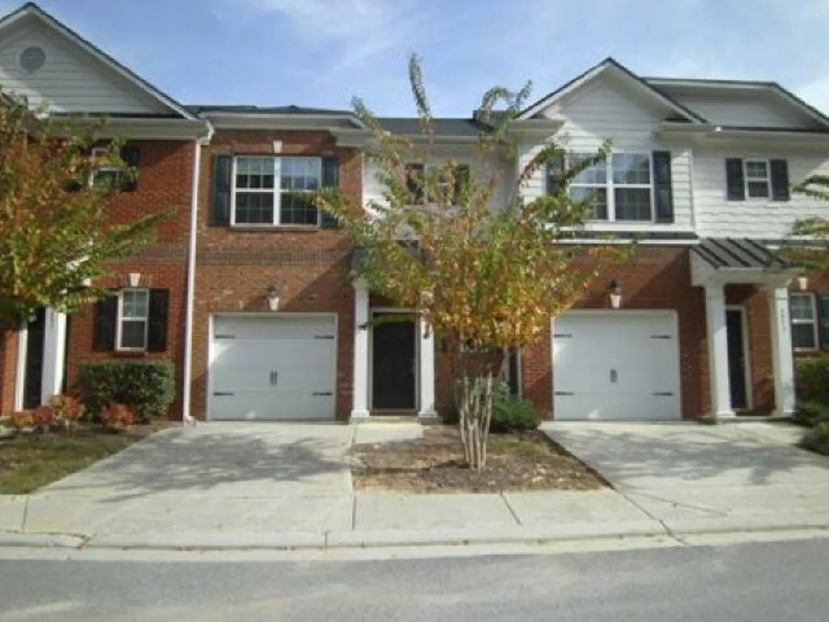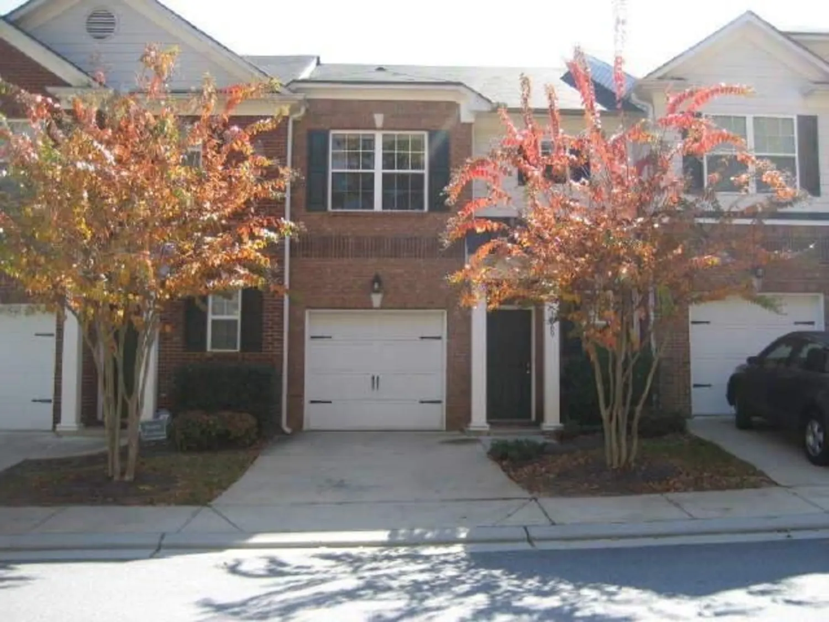4010 chattahoochee traceDuluth, GA 30097
$89,900Price
2Beds
2Baths
1,243 Sq.Ft.$72 / Sq.Ft.
1,243Sq.Ft.
$72per Sq.Ft.
$89,900Price
2Beds
2Baths
1,243$72.33 / Sq.Ft.
4010 chattahoochee traceDuluth, GA 30097
Description
WELCOME TO A GOOD BUY! LIGHT, BRIGHT AND OPEN 1.5 STORY COTTAGE STYLE HOME WITH NEW PAINT & NEW CARPET IN UPSTAIRS LOFT.
Property Details for 4010 Chattahoochee Trace
- Subdivision ComplexVillage At Albion Farm
- Architectural StyleBrick Front, Traditional
- Num Of Parking Spaces1
- Parking FeaturesAttached, Garage
- Property AttachedNo
- Waterfront FeaturesNo Dock Or Boathouse
LISTING UPDATED:
- StatusClosed
- MLS #3133167
- Days on Site71
- Taxes$2,141 / year
- HOA Fees$440 / month
- MLS TypeResidential
- Year Built1992
- Lot Size0.10 Acres
- CountryGwinnett
LISTING UPDATED:
- StatusClosed
- MLS #3133167
- Days on Site71
- Taxes$2,141 / year
- HOA Fees$440 / month
- MLS TypeResidential
- Year Built1992
- Lot Size0.10 Acres
- CountryGwinnett
Building Information for 4010 Chattahoochee Trace
- StoriesOne and One Half
- Year Built1992
- Lot Size0.1000 Acres
Payment Calculator
$694 per month30 year fixed, 7.00% Interest
Principal and Interest$478.49
Property Taxes$178.42
HOA Dues$36.67
Term
Interest
Home Price
Down Payment
The Payment Calculator is for illustrative purposes only. Read More
Property Information for 4010 Chattahoochee Trace
Summary
Location and General Information
- Directions: PEACHTREE INDUSTRIAL NORTH, CROSS OVER 120 (ABBOTTS BRIDGE), GO APPROX 1/4 MILE, MAKE RIGHT ON CHATTAHOOCHEE TR
- Coordinates: 34.019806,-84.149782
School Information
- Elementary School: Chattahoochee
- Middle School: Duluth
- High School: Duluth
Taxes and HOA Information
- Parcel Number: R7244A061
- Tax Year: 2010
- Association Fee Includes: Other
- Tax Lot: 42
Virtual Tour
Parking
- Open Parking: No
Interior and Exterior Features
Interior Features
- Cooling: Other
- Heating: Other
- Appliances: Other
- Basement: None
- Fireplace Features: Living Room
- Flooring: Hardwood
- Interior Features: Master On Main Level
- Levels/Stories: One and One Half
- Foundation: Slab
- Main Bedrooms: 2
- Bathrooms Total Integer: 2
- Main Full Baths: 2
- Bathrooms Total Decimal: 2
Exterior Features
- Construction Materials: Aluminum Siding, Vinyl Siding
- Fencing: Fenced
- Patio And Porch Features: Deck, Patio
- Roof Type: Other
- Pool Private: No
Property
Utilities
- Utilities: Cable Available
- Water Source: Public
Property and Assessments
- Home Warranty: Yes
- Property Condition: Resale
Green Features
Lot Information
- Above Grade Finished Area: 1243
- Lot Features: Private
- Waterfront Footage: No Dock Or Boathouse
Multi Family
- Number of Units To Be Built: Square Feet
Rental
Rent Information
- Land Lease: Yes
- Occupant Types: Vacant
Public Records for 4010 Chattahoochee Trace
Tax Record
- 2010$2,141.00 ($178.42 / month)
Home Facts
- Beds2
- Baths2
- Total Finished SqFt1,243 SqFt
- Above Grade Finished1,243 SqFt
- StoriesOne and One Half
- Lot Size0.1000 Acres
- StyleSingle Family Residence
- Year Built1992
- APNR7244A061
- CountyGwinnett
- Fireplaces1



