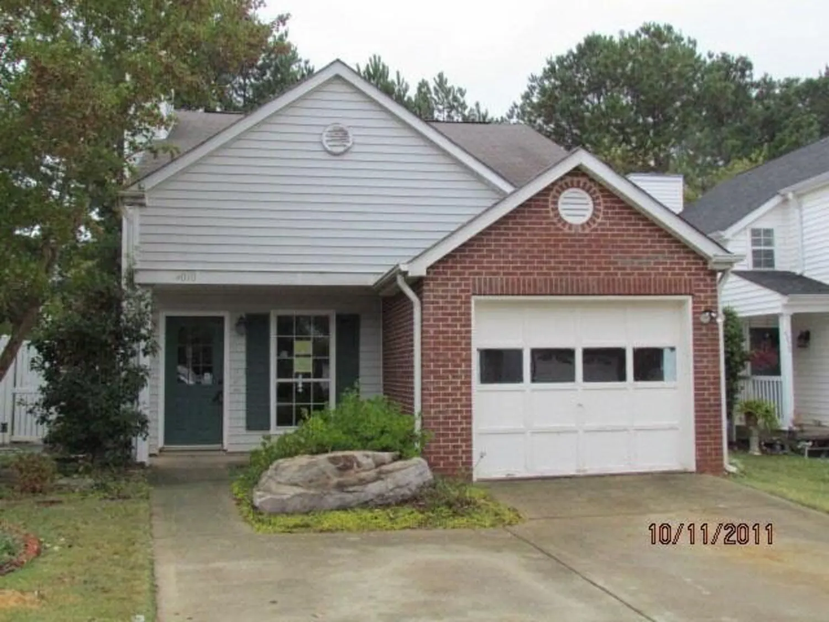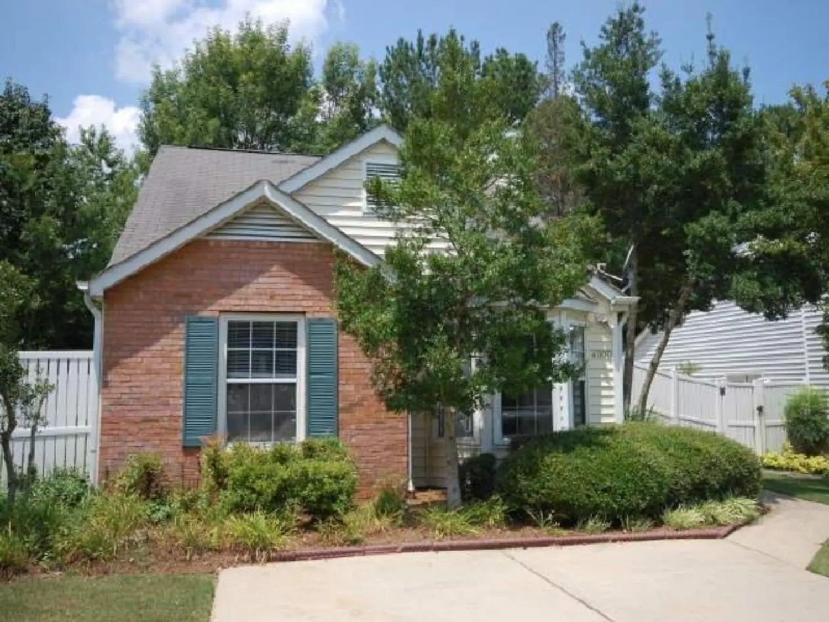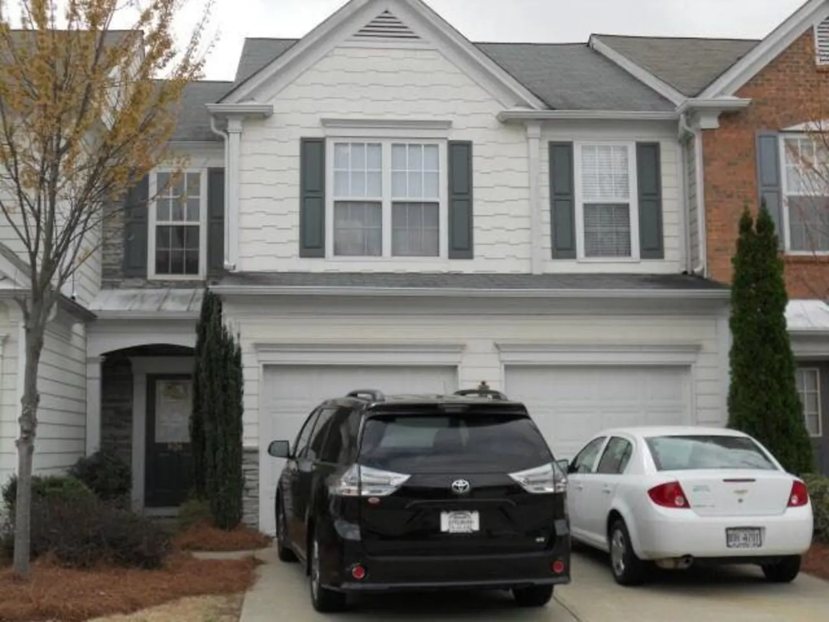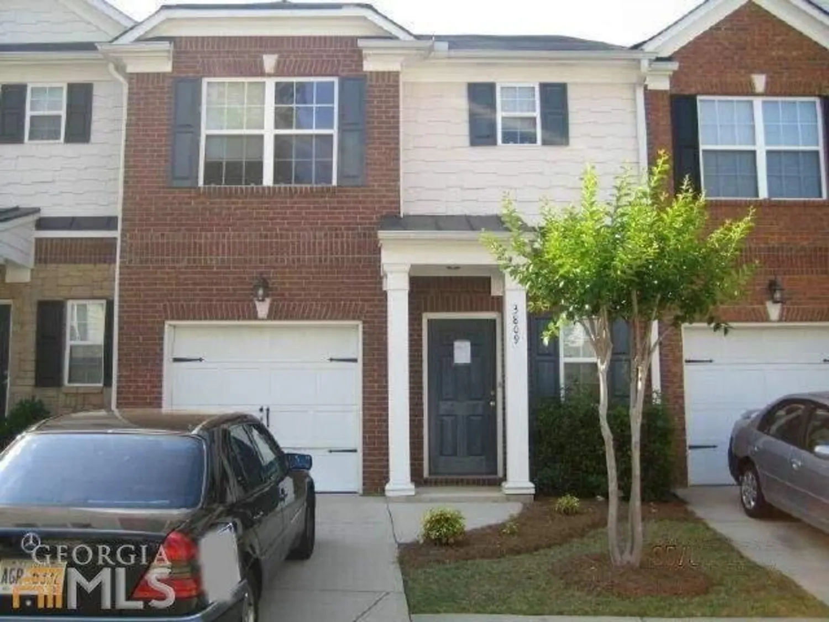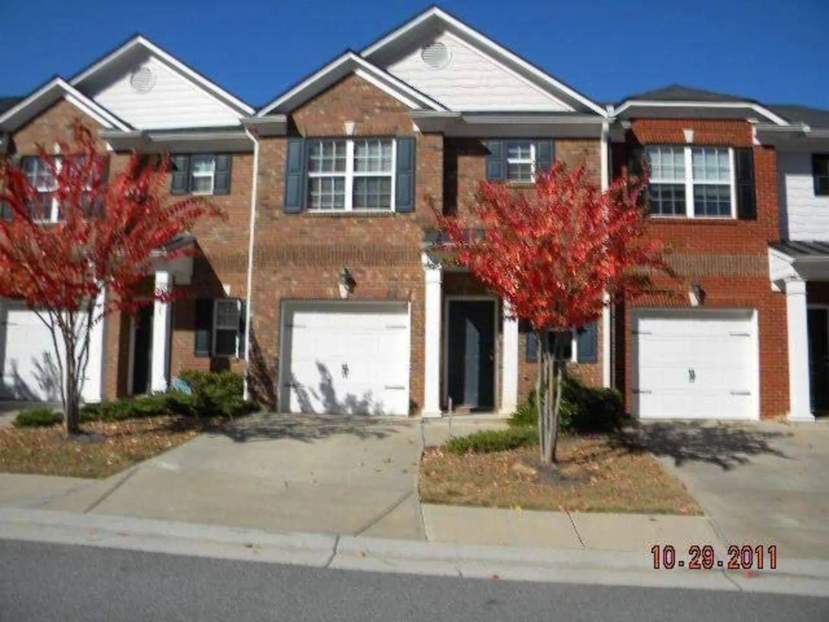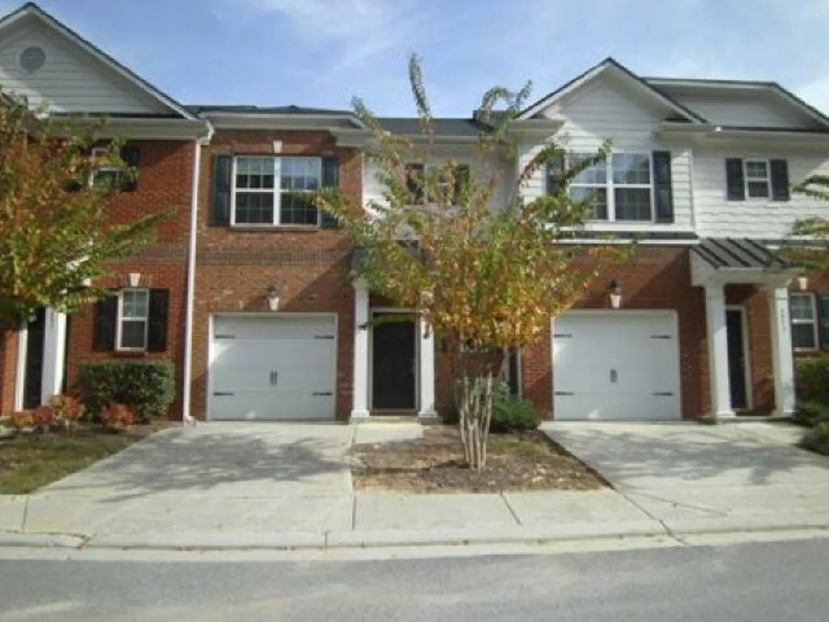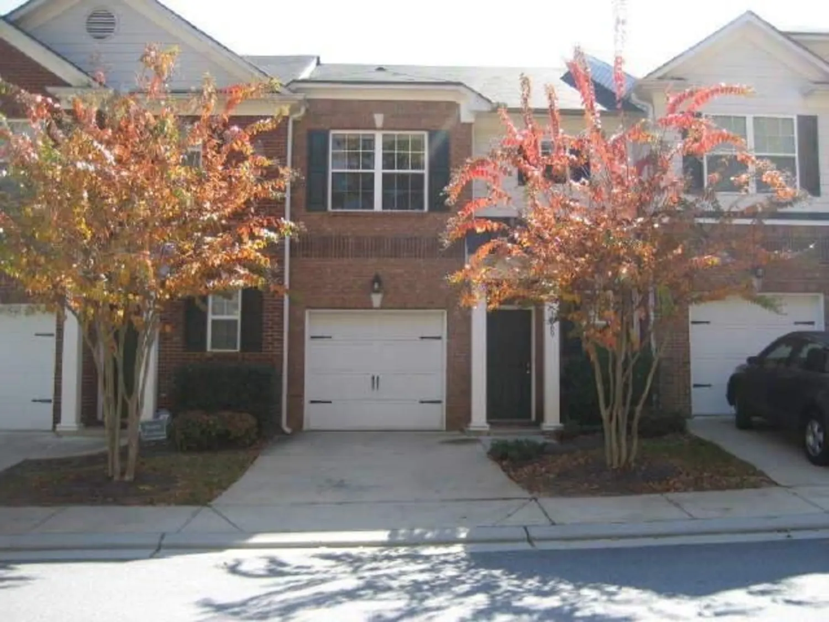3861 thayer traceDuluth, GA 30096
3861 thayer traceDuluth, GA 30096
Description
H&B Offers are due by 11 AM on 2/28/13. Honey, stop the car! This brick front townhome features two toned paint, hardwood floors, & granite countertops in the kitchen. This end unit townhome is well maintained with a 1 car attached garage & patio. Please note that Seller will not review any offers until after 7 days on market. Any financing offers, please note that the Buyer must be pre-qualified by Nationstar Mortgage prior to submitting any contract or purchase offer. Cash offers do not have to obtain a Nationstar pre-qualification. This community is not FHA approved.
Property Details for 3861 Thayer Trace
- Subdivision ComplexSweetwater Park Townhomes
- Architectural StyleBrick Front, Brick/Frame, Traditional
- Num Of Parking Spaces1
- Parking FeaturesAttached, Garage, Kitchen Level
- Property AttachedYes
- Waterfront FeaturesNo Dock Or Boathouse
LISTING UPDATED:
- StatusClosed
- MLS #7055463
- Days on Site21
- Taxes$2,030 / year
- HOA Fees$90 / month
- MLS TypeResidential
- Year Built2006
- Lot Size0.07 Acres
- CountryGwinnett
LISTING UPDATED:
- StatusClosed
- MLS #7055463
- Days on Site21
- Taxes$2,030 / year
- HOA Fees$90 / month
- MLS TypeResidential
- Year Built2006
- Lot Size0.07 Acres
- CountryGwinnett
Building Information for 3861 Thayer Trace
- Year Built2006
- Lot Size0.0700 Acres
Payment Calculator
Term
Interest
Home Price
Down Payment
The Payment Calculator is for illustrative purposes only. Read More
Property Information for 3861 Thayer Trace
Summary
Location and General Information
- Community Features: Sidewalks, Street Lights
- Directions: I-85 N to Steven Reynolds Blvd (Exit 103), turn left. Left on Pleasant Hill Rd. Left on Summit Ridge Pky. Left on Thayer Trace. Townhome is on the left.
- Coordinates: 33.986599,-84.165362
School Information
- Elementary School: Chattahoochee
- Middle School: Duluth
- High School: Duluth
Taxes and HOA Information
- Parcel Number: R6291 176
- Tax Year: 2011
- Association Fee Includes: Maintenance Grounds, Management Fee
- Tax Lot: 26
Virtual Tour
Parking
- Open Parking: No
Interior and Exterior Features
Interior Features
- Cooling: Electric, Ceiling Fan(s), Central Air
- Heating: Electric, Forced Air
- Appliances: Dishwasher, Microwave, Oven/Range (Combo)
- Basement: None
- Fireplace Features: Family Room, Factory Built
- Flooring: Hardwood, Carpet
- Interior Features: Vaulted Ceiling(s), Soaking Tub, Separate Shower, Walk-In Closet(s)
- Window Features: Double Pane Windows
- Kitchen Features: Breakfast Bar, Solid Surface Counters
- Foundation: Slab
- Total Half Baths: 1
- Bathrooms Total Integer: 3
- Bathrooms Total Decimal: 2
Exterior Features
- Patio And Porch Features: Deck, Patio, Porch
- Roof Type: Composition
- Security Features: Open Access
- Laundry Features: Upper Level, Laundry Closet
- Pool Private: No
Property
Utilities
- Utilities: Underground Utilities, Sewer Connected
- Water Source: Public
Property and Assessments
- Home Warranty: Yes
- Property Condition: Resale
Green Features
Lot Information
- Above Grade Finished Area: 1580
- Common Walls: End Unit
- Lot Features: None
- Waterfront Footage: No Dock Or Boathouse
Multi Family
- Number of Units To Be Built: Square Feet
Rental
Rent Information
- Land Lease: Yes
- Occupant Types: Vacant
Public Records for 3861 Thayer Trace
Tax Record
- 2011$2,030.00 ($169.17 / month)
Home Facts
- Beds3
- Baths2
- Total Finished SqFt1,580 SqFt
- Above Grade Finished1,580 SqFt
- Lot Size0.0700 Acres
- StyleTownhouse
- Year Built2006
- APNR6291 176
- CountyGwinnett
- Fireplaces1



