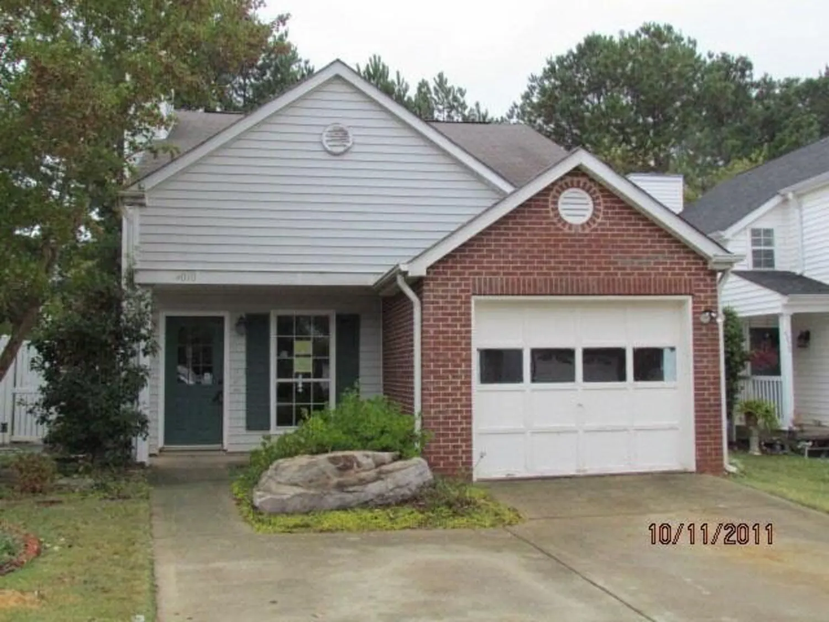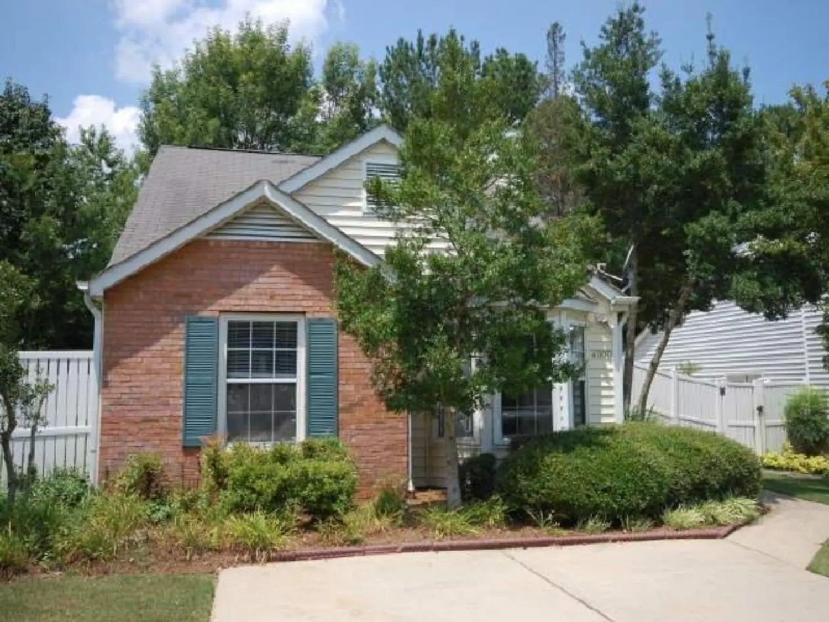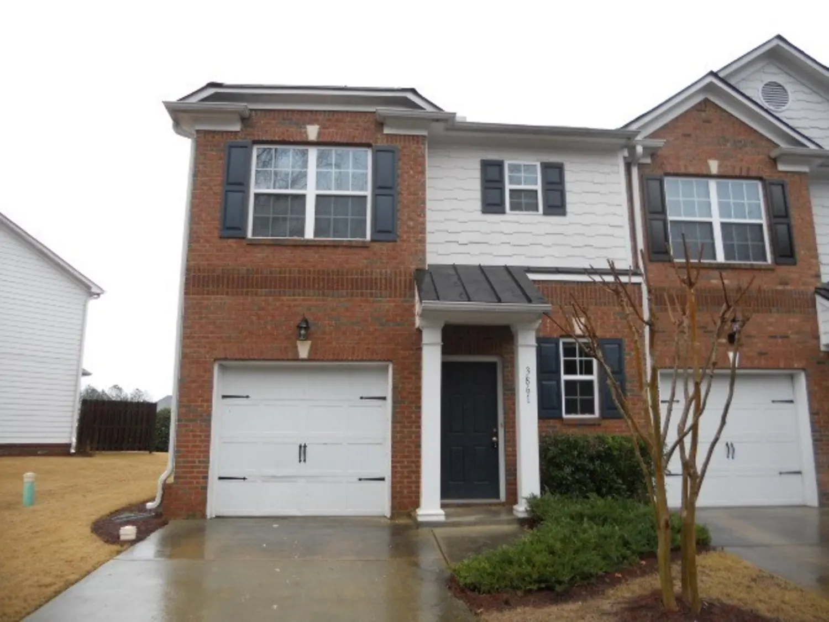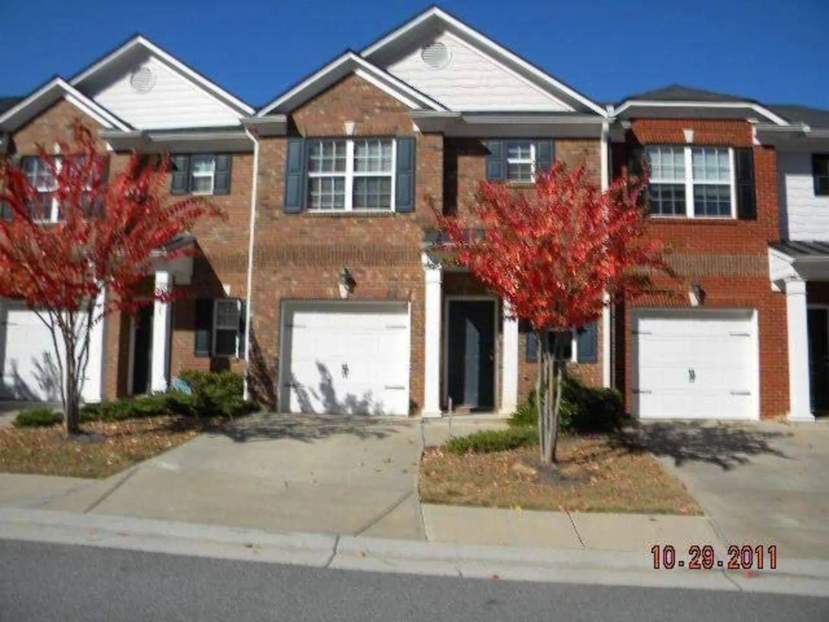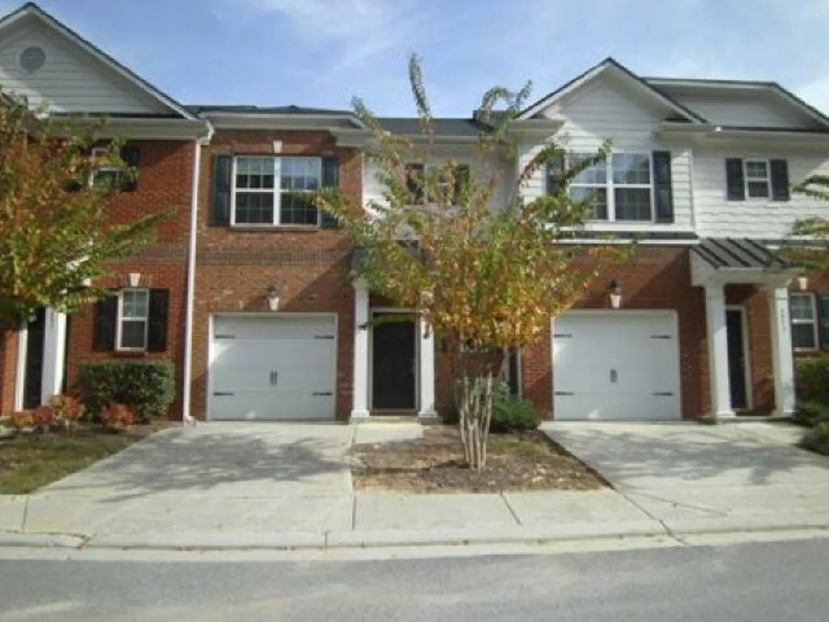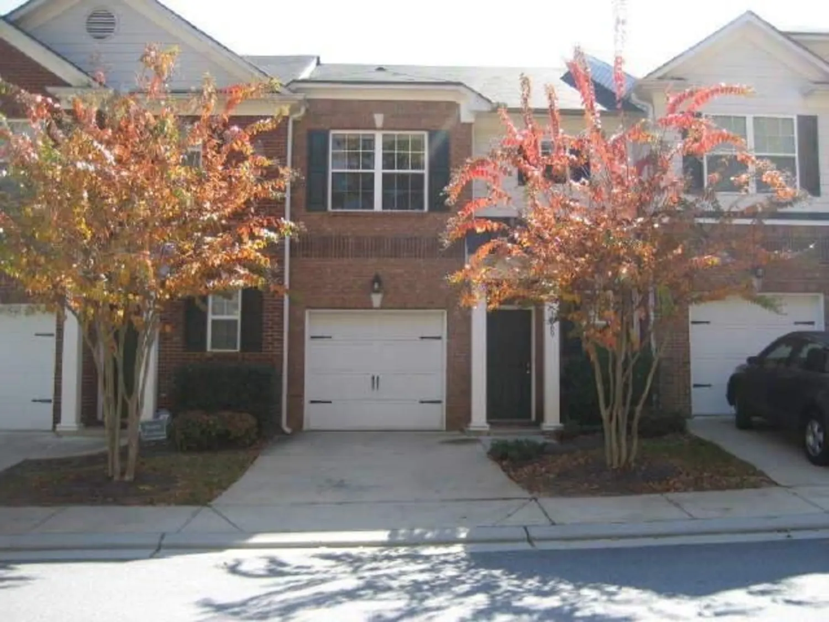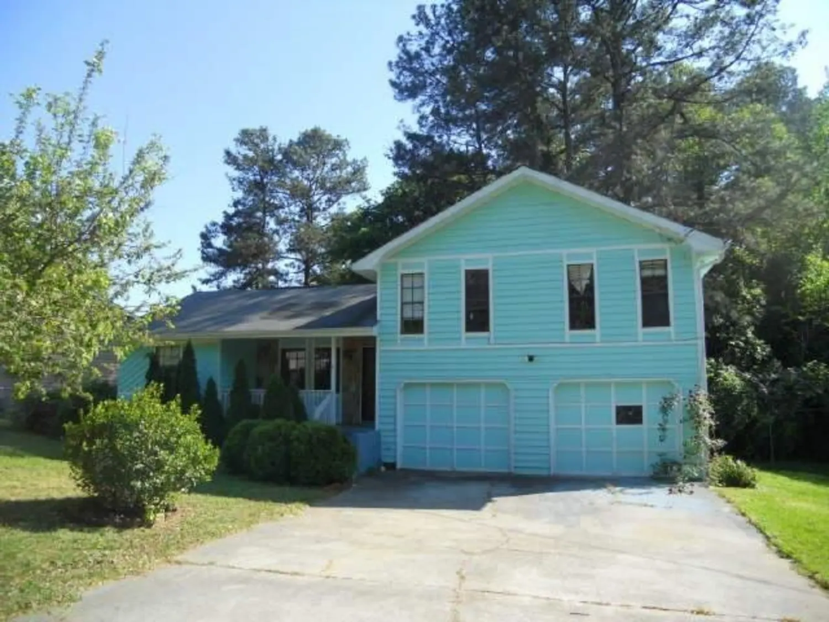3809 thayer traceDuluth, GA 30096
$78,000Price
3Beds
2Baths
11/2 Baths
1,580 Sq.Ft.$49 / Sq.Ft.
1,580Sq.Ft.
$49per Sq.Ft.
$78,000Price
3Beds
2Baths
11/2 Baths
1,580$49.37 / Sq.Ft.
3809 thayer traceDuluth, GA 30096
Description
HUD HOME SOLD AS IS. INFORMATION DEEMED RELIABLE BUT NOT GUARANTEED. SELLING BROKER TO VERIFY ALL INFORMATION. FHA INSURABLE WITH ESCROW. CASE #105-258300.
Property Details for 3809 Thayer Trace
- Subdivision ComplexSweetwater Park Townhomes
- Architectural StyleBrick/Frame, Traditional
- Num Of Parking Spaces1
- Parking FeaturesAttached, Garage
- Property AttachedNo
LISTING UPDATED:
- StatusClosed
- MLS #3232852
- Days on Site57
- Taxes$1,810 / year
- MLS TypeResidential
- Year Built2006
- Lot Size0.05 Acres
- CountryGwinnett
LISTING UPDATED:
- StatusClosed
- MLS #3232852
- Days on Site57
- Taxes$1,810 / year
- MLS TypeResidential
- Year Built2006
- Lot Size0.05 Acres
- CountryGwinnett
Building Information for 3809 Thayer Trace
- Year Built2006
- Lot Size0.0500 Acres
Payment Calculator
$566 per month30 year fixed, 7.00% Interest
Principal and Interest$415.15
Property Taxes$150.83
HOA Dues$0
Term
Interest
Home Price
Down Payment
The Payment Calculator is for illustrative purposes only. Read More
Property Information for 3809 Thayer Trace
Summary
Location and General Information
- Community Features: Park
- Directions: I-85N, EXIT 104 PLEASANT HILL, TURN LEFT, CROSS OVER BUFORD HWY, LEFT ON SUMMIT RIDGE, LEFT ON THAYER TRACE INTO SUBDIVISION.
- Coordinates: 33.986342,-84.164662
School Information
- Elementary School: Berkeley Lake
- Middle School: Duluth
- High School: Duluth
Taxes and HOA Information
- Parcel Number: R6291 149
- Tax Year: 2011
- Association Fee Includes: Other
- Tax Lot: 41
Virtual Tour
Parking
- Open Parking: No
Interior and Exterior Features
Interior Features
- Cooling: Electric, Ceiling Fan(s), Central Air
- Heating: Other, Forced Air
- Appliances: Gas Water Heater, Dishwasher, Disposal, Microwave, Refrigerator
- Basement: None
- Fireplace Features: Family Room, Factory Built
- Flooring: Hardwood, Carpet
- Interior Features: Soaking Tub, Separate Shower, Walk-In Closet(s)
- Window Features: Double Pane Windows
- Kitchen Features: Breakfast Area, Pantry
- Foundation: Slab
- Total Half Baths: 1
- Bathrooms Total Integer: 3
- Bathrooms Total Decimal: 2
Exterior Features
- Patio And Porch Features: Deck, Patio
- Roof Type: Composition
- Laundry Features: Upper Level
- Pool Private: No
Property
Utilities
- Utilities: Underground Utilities, Sewer Connected
- Water Source: Public
Property and Assessments
- Home Warranty: Yes
- Property Condition: Resale
Green Features
Lot Information
- Above Grade Finished Area: 1580
- Lot Features: None
Multi Family
- Number of Units To Be Built: Square Feet
Rental
Rent Information
- Land Lease: Yes
- Occupant Types: Vacant
Public Records for 3809 Thayer Trace
Tax Record
- 2011$1,810.00 ($150.83 / month)
Home Facts
- Beds3
- Baths2
- Total Finished SqFt1,580 SqFt
- Above Grade Finished1,580 SqFt
- Lot Size0.0500 Acres
- StyleTownhouse
- Year Built2006
- APNR6291 149
- CountyGwinnett
- Fireplaces1


