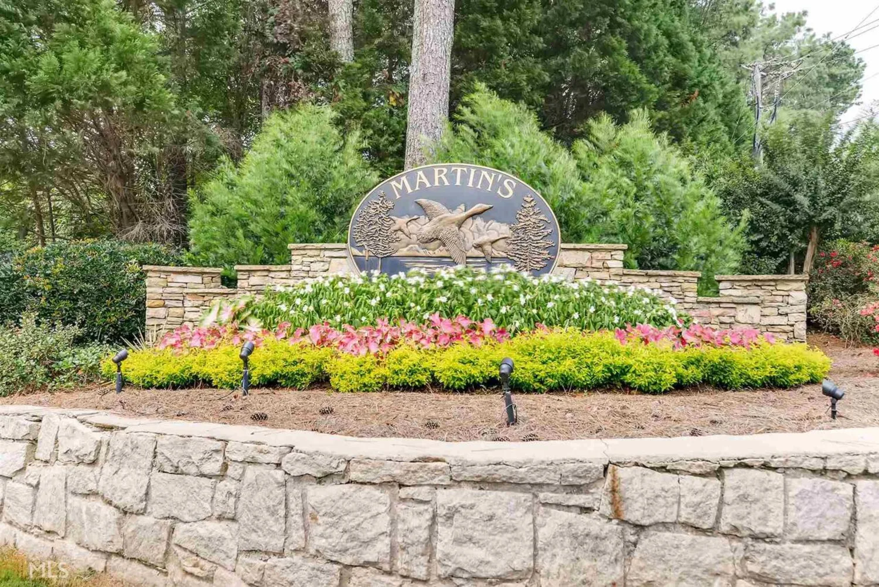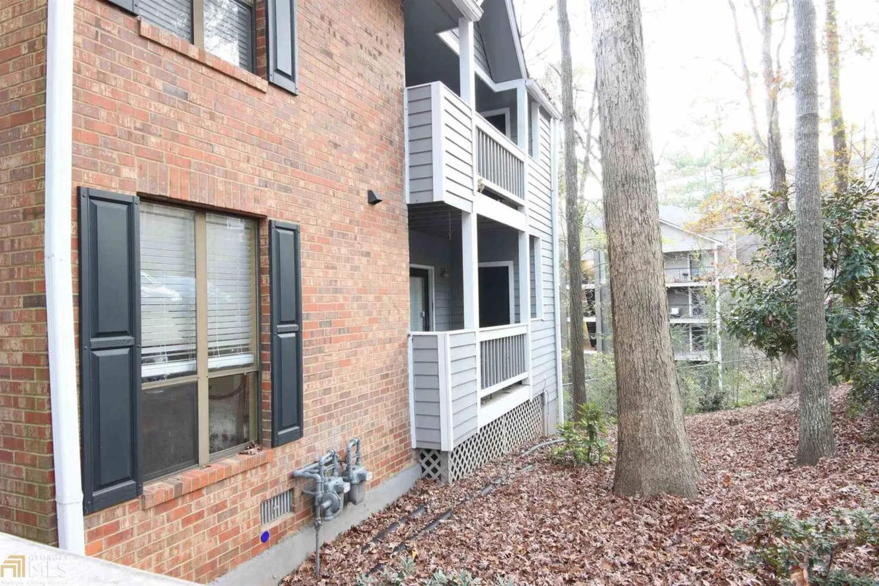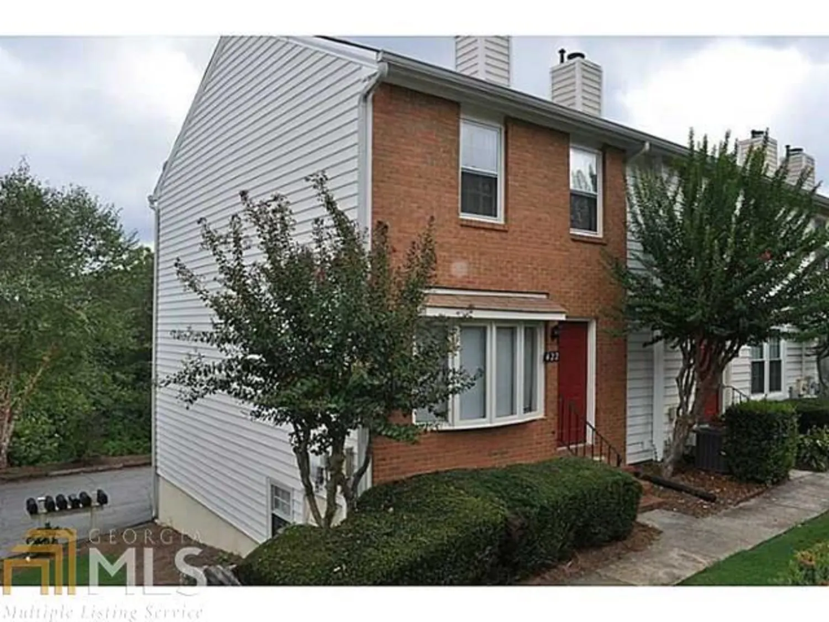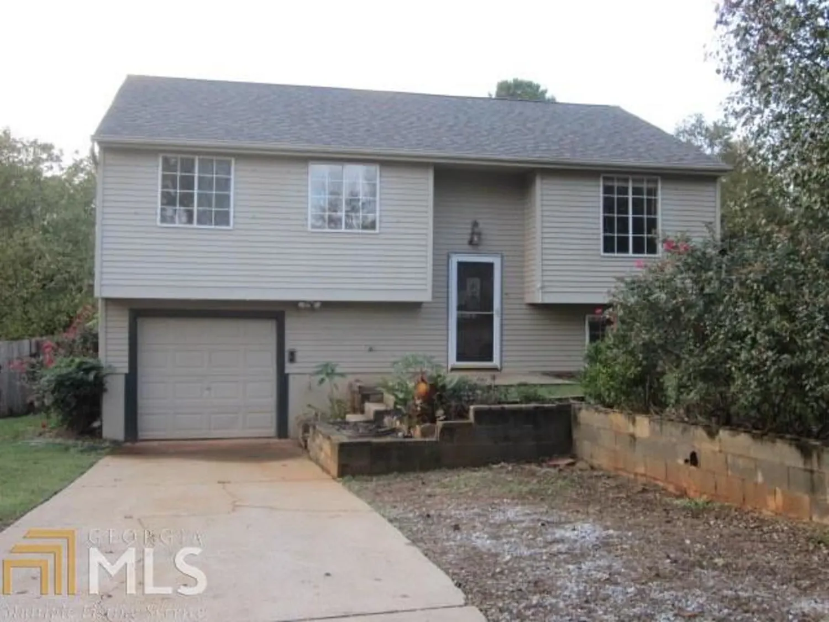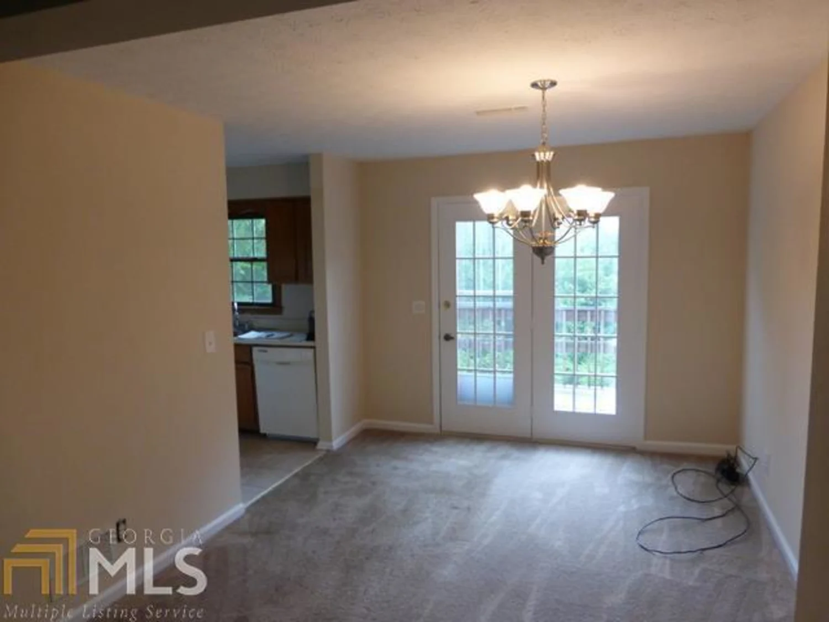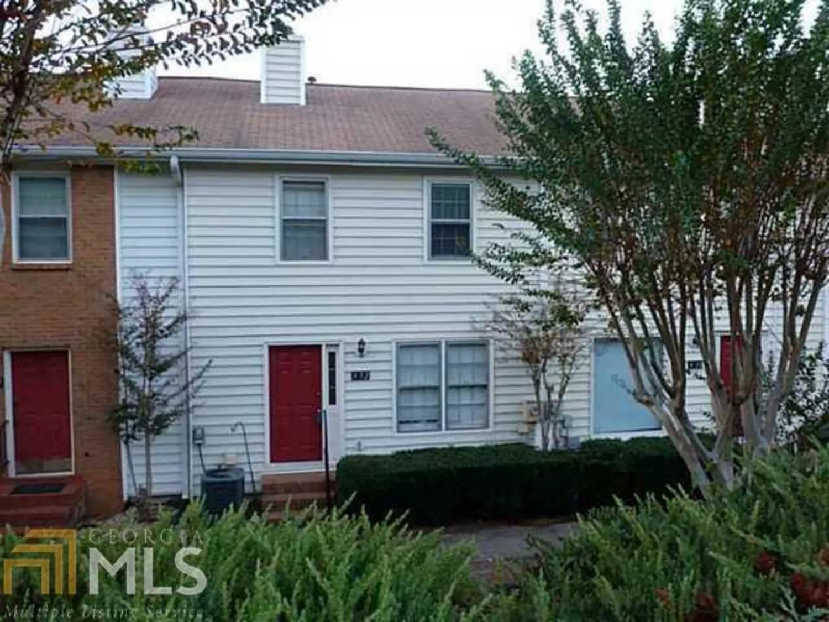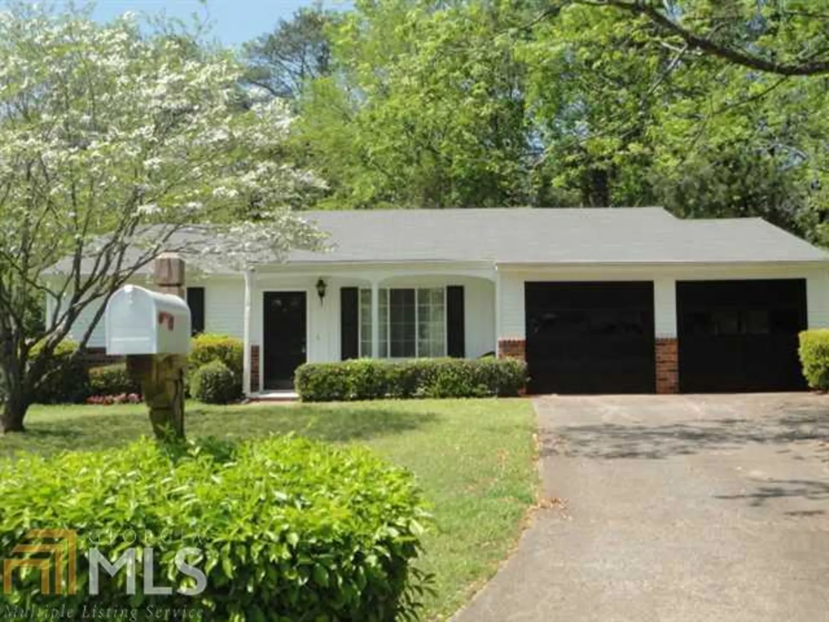230 cedar traceRoswell, GA 30075
$114,900Price
3Beds
2Baths
1,181 Sq.Ft.$97 / Sq.Ft.
1,181Sq.Ft.
$97per Sq.Ft.
$114,900Price
3Beds
2Baths
1,181$97.29 / Sq.Ft.
230 cedar traceRoswell, GA 30075
Description
BEAUTIFUL 3 BDRM 2 BTH HOME! LOCATED IN GREAT AREA! 2 CAR GRGE, PRIVATE BCKYRD W/ DECK ATTCHD. INSIDE- W-2-W CARPET,SPACIOUS RMS& KTCHN,VAULTED CEILINGS!EASYSHOWINGS
Property Details for 230 Cedar Trace
- Subdivision ComplexCedar Creek
- Architectural StyleStone Frame, Contemporary
- ExteriorBalcony, Garden
- Num Of Parking Spaces2
- Parking FeaturesAttached, Carport, Garage, Kitchen Level
- Property AttachedNo
- Waterfront FeaturesNo Dock Or Boathouse
LISTING UPDATED:
- StatusClosed
- MLS #3156553
- Days on Site24
- Taxes$1,472 / year
- MLS TypeResidential
- Year Built1979
- Lot Size0.59 Acres
- CountryFulton
LISTING UPDATED:
- StatusClosed
- MLS #3156553
- Days on Site24
- Taxes$1,472 / year
- MLS TypeResidential
- Year Built1979
- Lot Size0.59 Acres
- CountryFulton
Building Information for 230 Cedar Trace
- StoriesTwo
- Year Built1979
- Lot Size0.5890 Acres
Payment Calculator
$734 per month30 year fixed, 7.00% Interest
Principal and Interest$611.55
Property Taxes$122.67
HOA Dues$0
Term
Interest
Home Price
Down Payment
The Payment Calculator is for illustrative purposes only. Read More
Property Information for 230 Cedar Trace
Summary
Location and General Information
- Community Features: Park, Playground, Sidewalks, Street Lights, Walk To Schools, Near Shopping
- Directions: 75N. 85N. 400 TOLL N. EXIT 6(NORTHRIDGE RD). KEEP RT. RT ON NORTHRIDGE RD. RT ON ROSWELL RD. LF ON MAGNOLIA ST. 3RD LF ON COLEMAN RD. 2ND LF ON CEDAR TRACE.
- Coordinates: 34.017443,-84.371021
School Information
- Elementary School: Roswell North
- Middle School: Crabapple
- High School: Roswell
Taxes and HOA Information
- Parcel Number: 12 181103440239
- Tax Year: 2011
- Association Fee Includes: None
- Tax Lot: 14
Virtual Tour
Parking
- Open Parking: No
Interior and Exterior Features
Interior Features
- Cooling: Electric, Central Air
- Heating: Natural Gas, Central
- Appliances: Gas Water Heater, Dishwasher, Other, Oven/Range (Combo), Refrigerator
- Basement: None
- Fireplace Features: Family Room, Living Room, Factory Built, Gas Starter
- Flooring: Carpet, Tile
- Interior Features: Vaulted Ceiling(s), High Ceilings, Double Vanity, Soaking Tub, Separate Shower, Tile Bath, Walk-In Closet(s)
- Levels/Stories: Two
- Kitchen Features: Breakfast Area, Breakfast Bar, Pantry, Solid Surface Counters, Walk-in Pantry
- Foundation: Slab
- Bathrooms Total Integer: 2
- Bathrooms Total Decimal: 2
Exterior Features
- Accessibility Features: Accessible Elevator Installed
- Construction Materials: Aluminum Siding, Vinyl Siding
- Fencing: Fenced
- Patio And Porch Features: Deck, Patio, Porch
- Roof Type: Composition
- Security Features: Smoke Detector(s)
- Laundry Features: In Garage
- Pool Private: No
Property
Utilities
- Utilities: Underground Utilities, Sewer Connected
- Water Source: Public
Property and Assessments
- Home Warranty: Yes
- Property Condition: Resale
Green Features
- Green Energy Efficient: Insulation, Thermostat
Lot Information
- Above Grade Finished Area: 1181
- Lot Features: Cul-De-Sac, Level, Private
- Waterfront Footage: No Dock Or Boathouse
Multi Family
- Number of Units To Be Built: Square Feet
Rental
Rent Information
- Land Lease: Yes
Public Records for 230 Cedar Trace
Tax Record
- 2011$1,472.00 ($122.67 / month)
Home Facts
- Beds3
- Baths2
- Total Finished SqFt1,181 SqFt
- Above Grade Finished1,181 SqFt
- StoriesTwo
- Lot Size0.5890 Acres
- StyleSingle Family Residence
- Year Built1979
- APN12 181103440239
- CountyFulton
- Fireplaces1


