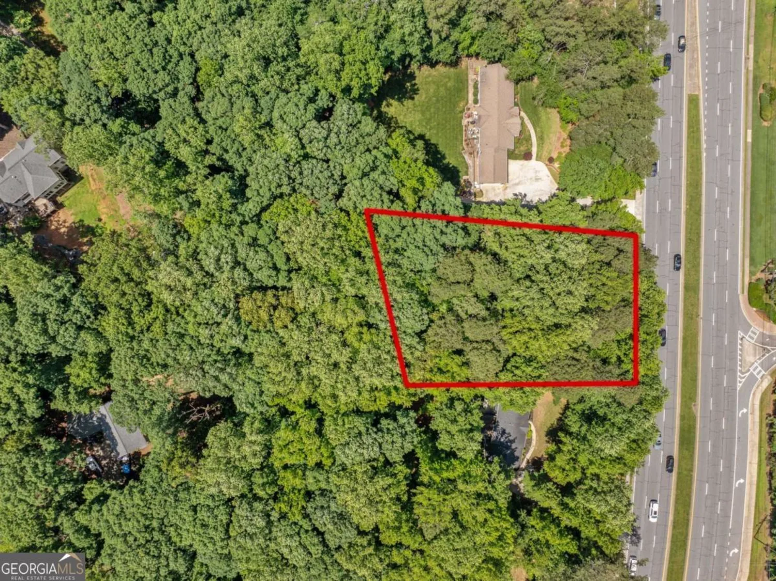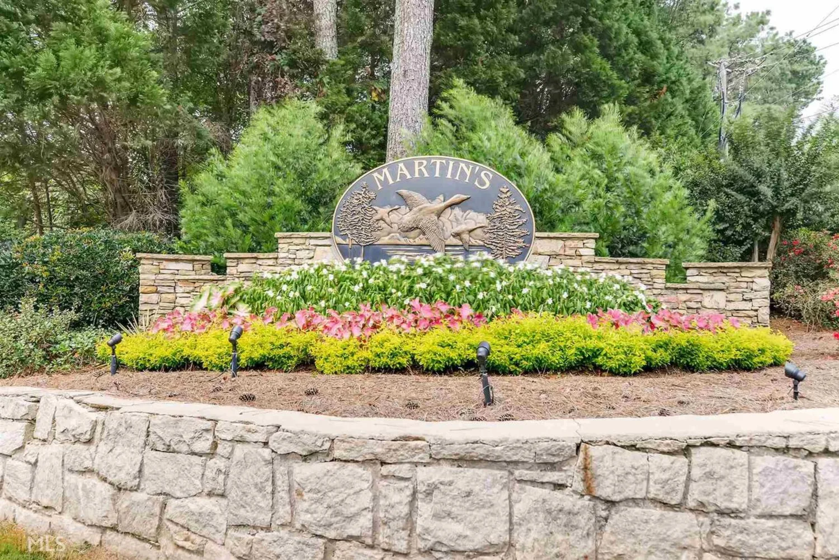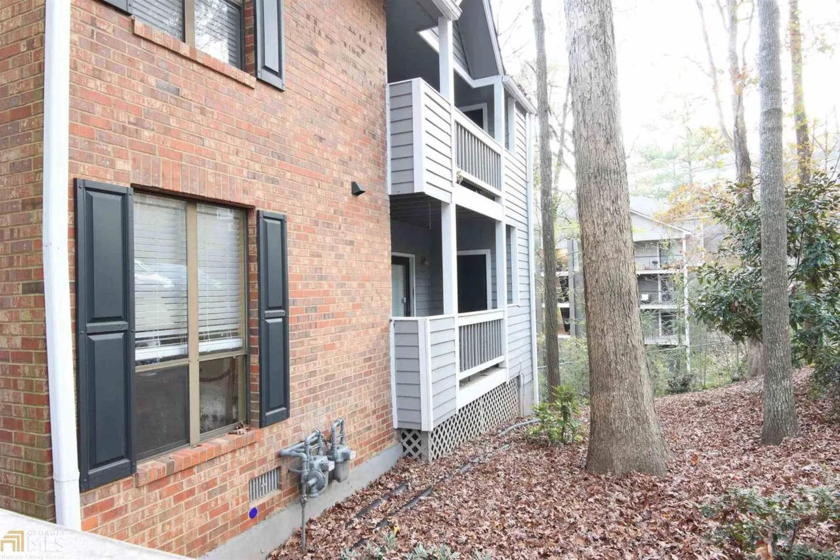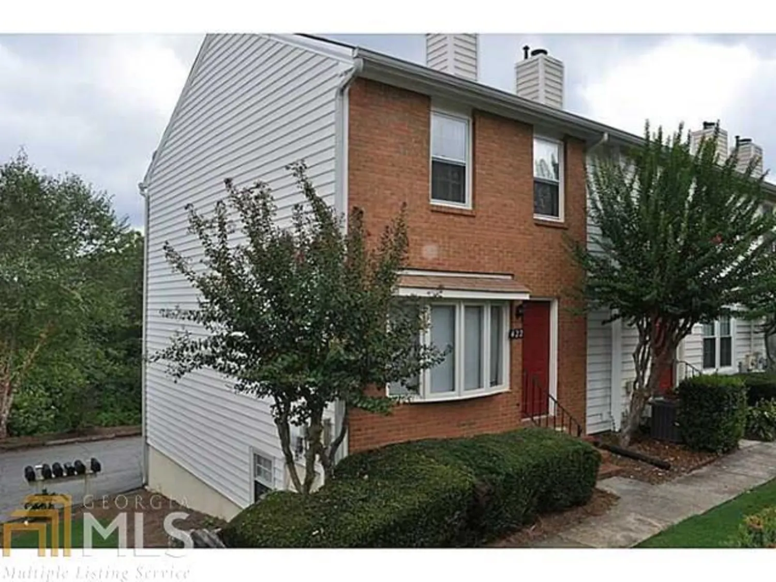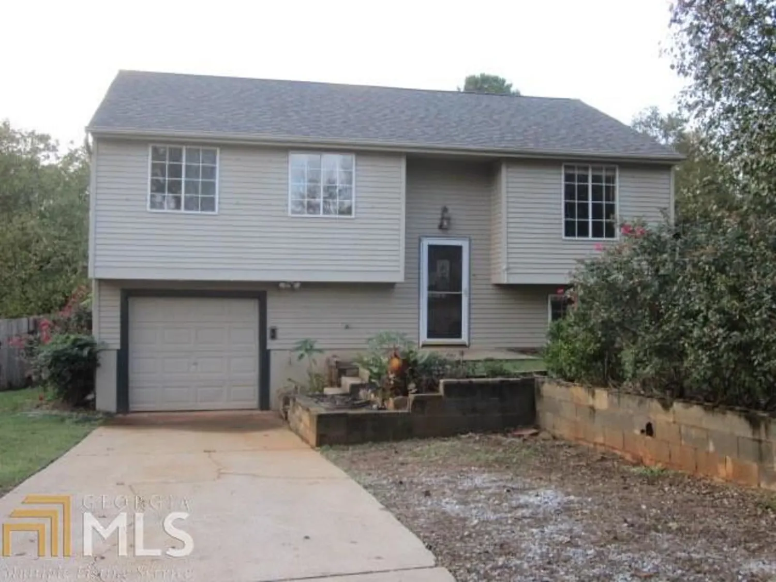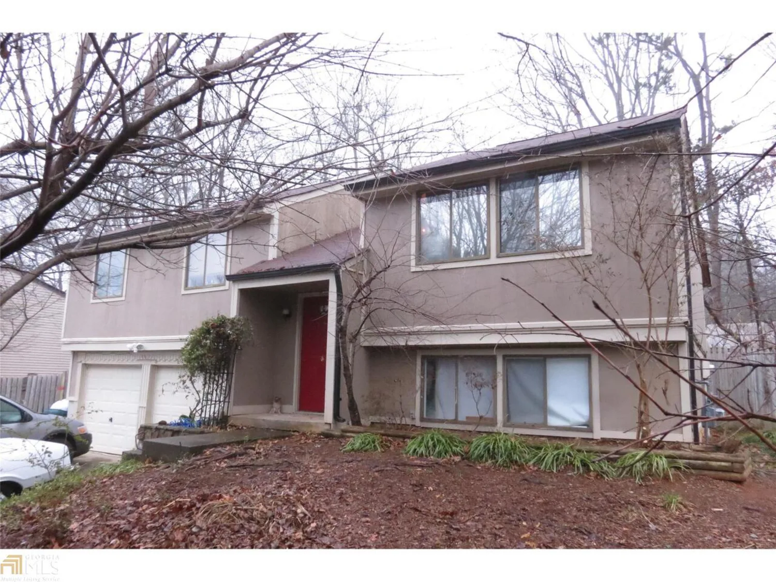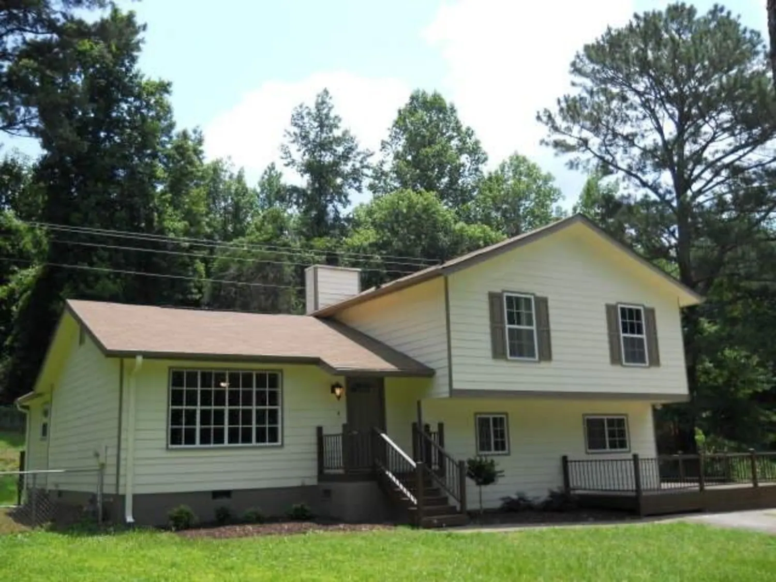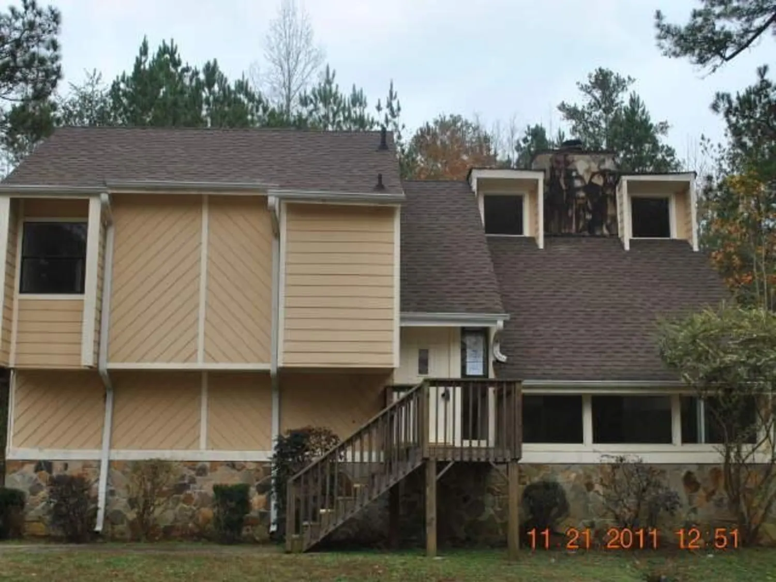432 high creek traceRoswell, GA 30076
432 high creek traceRoswell, GA 30076
Description
Wonderfully renovated townhome with 2 car garage features new laminate hardwood floors in living room, dining room, basement; new carpet on stairs and Master Bedrm; New paint throughout, New flooring in kitchen & laundry rm; New bathtub/shower and tile in master bathroom; Refinished master bath cabinets; new HVAC; new garbage disposal; new faux wood window treatments thru out; Deck overlooks natural area of community with max. privacy. Newer appliances & updated lighting throughout.
Property Details for 432 High Creek Trace
- Subdivision ComplexHolcomb Crossing
- Architectural StyleBrick/Frame, Other, Traditional
- Parking FeaturesAttached, Garage Door Opener, Side/Rear Entrance
- Property AttachedYes
- Waterfront FeaturesCreek, Utility Company Controlled
LISTING UPDATED:
- StatusClosed
- MLS #7358769
- Days on Site19
- Taxes$605 / year
- MLS TypeResidential
- Year Built1983
- Lot Size0.05 Acres
- CountryFulton
LISTING UPDATED:
- StatusClosed
- MLS #7358769
- Days on Site19
- Taxes$605 / year
- MLS TypeResidential
- Year Built1983
- Lot Size0.05 Acres
- CountryFulton
Building Information for 432 High Creek Trace
- StoriesThree Or More
- Year Built1983
- Lot Size0.0480 Acres
Payment Calculator
Term
Interest
Home Price
Down Payment
The Payment Calculator is for illustrative purposes only. Read More
Property Information for 432 High Creek Trace
Summary
Location and General Information
- Community Features: Pool, Street Lights, Tennis Court(s), Near Shopping
- Directions: GA400 to Exit 7 (west) towards Roswell to first right onto Old Dogwood Road, to Right on Old Holcomb Bridge Road, to Left on Holcomb Ferry Rd, to 3rd left onto High Creek Trace. #432 will be on the right.
- Coordinates: 34.028967,-84.324681
School Information
- Elementary School: Mimosa
- Middle School: Haynes Bridge
- High School: Centennial
Taxes and HOA Information
- Parcel Number: 12 228305630081
- Tax Year: 2013
- Association Fee Includes: Maintenance Structure, Facilities Fee, Maintenance Grounds, Management Fee, Pest Control, Reserve Fund, Swimming, Tennis
- Tax Lot: 0
Virtual Tour
Parking
- Open Parking: No
Interior and Exterior Features
Interior Features
- Cooling: Electric, Central Air
- Heating: Natural Gas, Forced Air
- Appliances: Gas Water Heater, Dishwasher, Disposal, Microwave, Refrigerator
- Basement: Bath Finished, Interior Entry, Exterior Entry, Finished, Partial
- Fireplace Features: Family Room, Factory Built, Gas Starter
- Flooring: Hardwood, Carpet
- Interior Features: Tile Bath, Walk-In Closet(s), Roommate Plan, Split Bedroom Plan
- Levels/Stories: Three Or More
- Window Features: Double Pane Windows
- Kitchen Features: Pantry
- Total Half Baths: 1
- Bathrooms Total Integer: 4
- Bathrooms Total Decimal: 3
Exterior Features
- Patio And Porch Features: Deck, Patio
- Roof Type: Composition
- Security Features: Open Access, Smoke Detector(s)
- Laundry Features: Laundry Closet
- Pool Private: No
Property
Utilities
- Utilities: Underground Utilities, Cable Available, Sewer Connected
- Water Source: Public
Property and Assessments
- Home Warranty: Yes
- Property Condition: Updated/Remodeled, Resale
Green Features
- Green Energy Efficient: Insulation
Lot Information
- Above Grade Finished Area: 1280
- Common Walls: 2+ Common Walls
- Lot Features: Open Lot, Private
- Waterfront Footage: Creek, Utility Company Controlled
Multi Family
- Number of Units To Be Built: Square Feet
Rental
Rent Information
- Land Lease: Yes
Public Records for 432 High Creek Trace
Tax Record
- 2013$605.00 ($50.42 / month)
Home Facts
- Beds3
- Baths3
- Total Finished SqFt1,280 SqFt
- Above Grade Finished1,280 SqFt
- StoriesThree Or More
- Lot Size0.0480 Acres
- StyleTownhouse
- Year Built1983
- APN12 228305630081
- CountyFulton
- Fireplaces1


