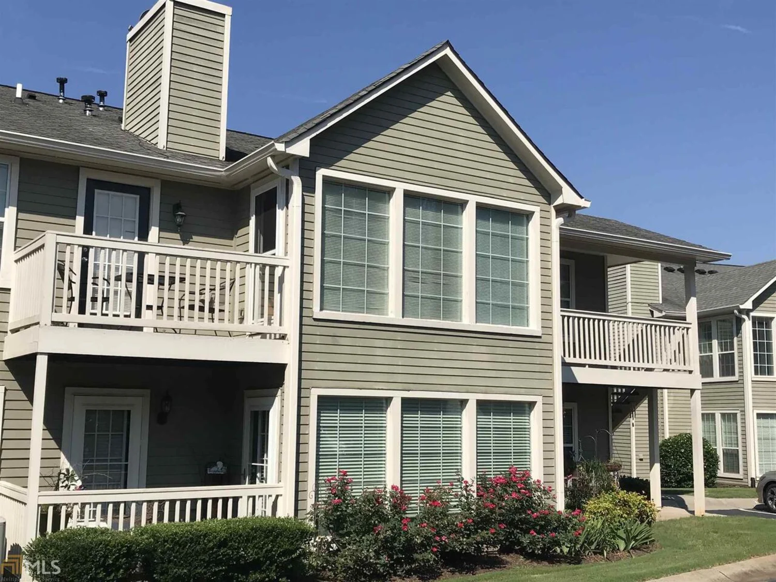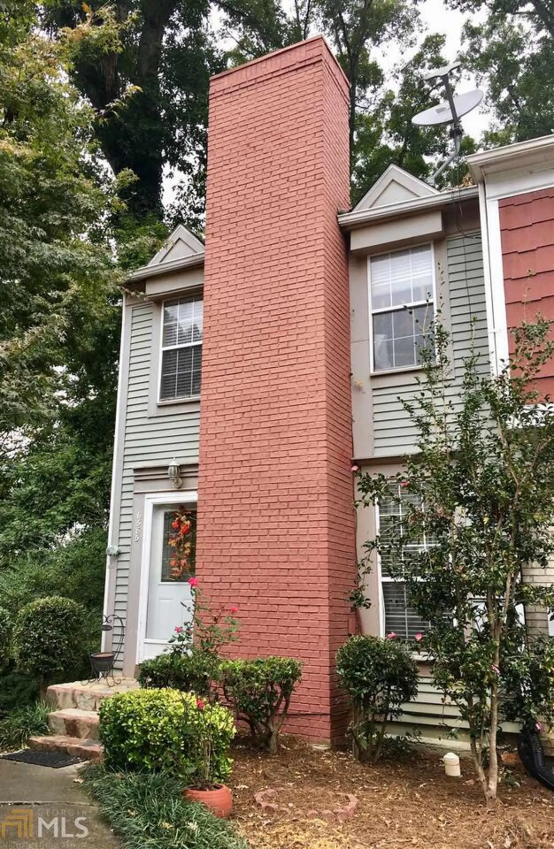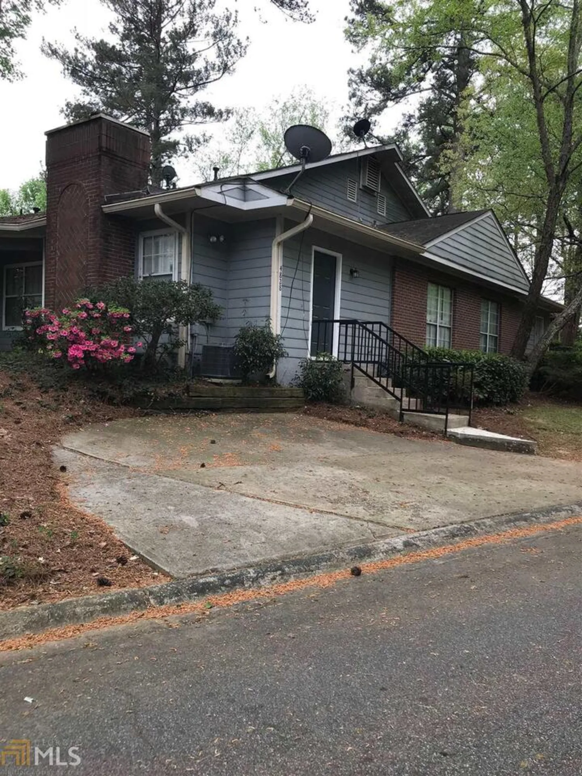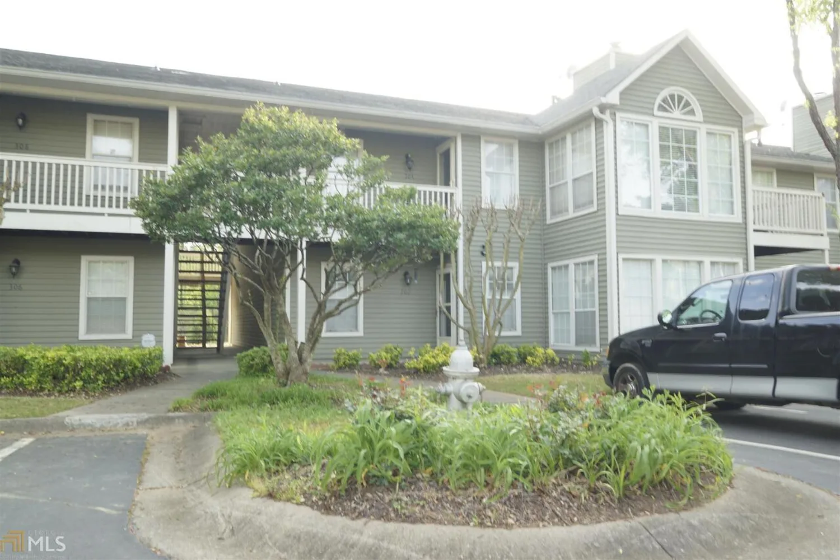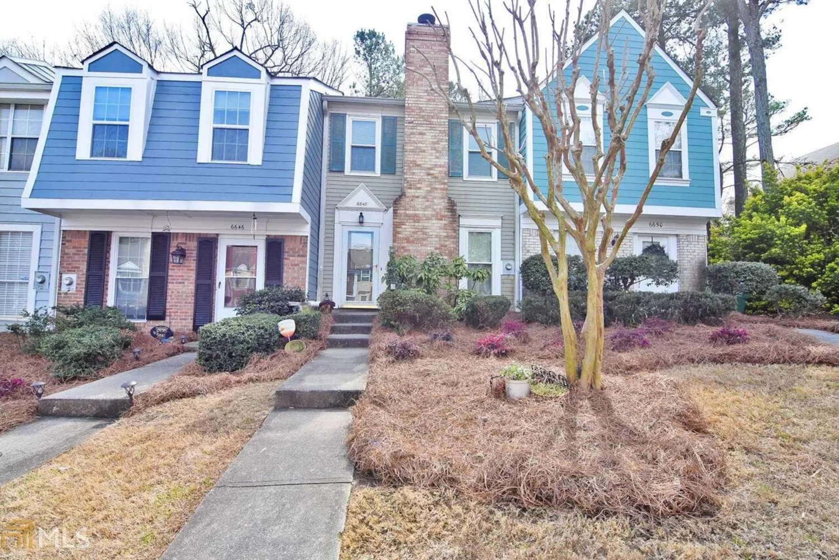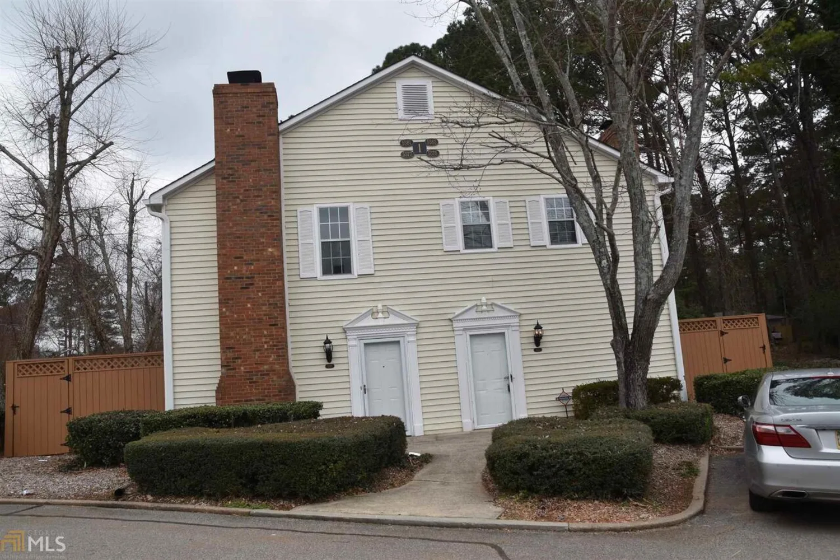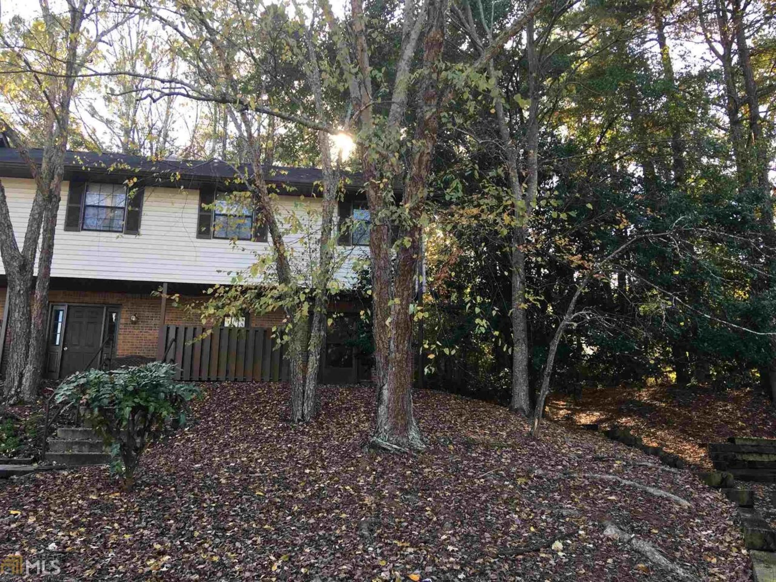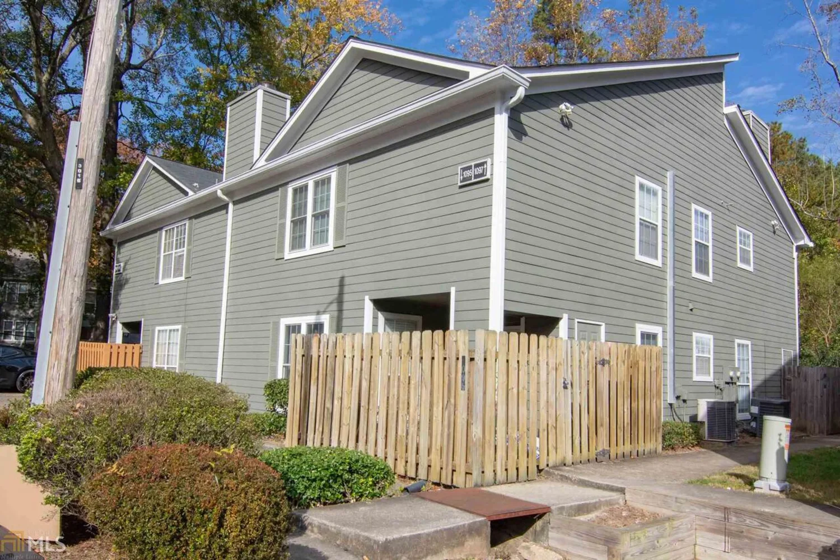5510 reps traceNorcross, GA 30071
$95,000Price
3Beds
2Baths
11/2 Baths
1,428 Sq.Ft.$67 / Sq.Ft.
1,428Sq.Ft.
$67per Sq.Ft.
$95,000Price
3Beds
2Baths
11/2 Baths
1,428$66.53 / Sq.Ft.
5510 reps traceNorcross, GA 30071
Description
WYNGATE OFFERS A FANTASTIC LOCATION IN THIS SOUGHT OUT NORCROSS TOWNHOME NEIGHBORHOOD. MINUTES TO PEACHTREE INDUSTRIAL AND HISTORIC NORCROSS.TURNN KEY HOME!
Property Details for 5510 Reps Trace
- Subdivision ComplexWyngate
- Architectural StyleTraditional
- Num Of Parking Spaces2
- Parking FeaturesAssigned
- Property AttachedYes
LISTING UPDATED:
- StatusClosed
- MLS #3259785
- Days on Site115
- Taxes$1,653 / year
- MLS TypeResidential
- Year Built1997
- Lot Size0.03 Acres
- CountryGwinnett
LISTING UPDATED:
- StatusClosed
- MLS #3259785
- Days on Site115
- Taxes$1,653 / year
- MLS TypeResidential
- Year Built1997
- Lot Size0.03 Acres
- CountryGwinnett
Building Information for 5510 Reps Trace
- Year Built1997
- Lot Size0.0300 Acres
Payment Calculator
$643 per month30 year fixed, 7.00% Interest
Principal and Interest$505.63
Property Taxes$137.75
HOA Dues$0
Term
Interest
Home Price
Down Payment
The Payment Calculator is for illustrative purposes only. Read More
Property Information for 5510 Reps Trace
Summary
Location and General Information
- Community Features: Park
- Directions: PEACHTREE INDUSTRIAL BLVD. N TAKE RIGHT ON TO REPS MILLER RD. TAKE LEFT ON REPDS LANE, RIGHT ON REPS TRACE. END UNIT TO FIRST BUILDING ON RIGHT.
- Coordinates: 33.95381,-84.211712
School Information
- Elementary School: Norcross
- Middle School: Summerour
- High School: Norcross
Taxes and HOA Information
- Parcel Number: R6272A047
- Tax Year: 2011
- Association Fee Includes: Insurance, Maintenance Grounds, Pest Control, Reserve Fund
- Tax Lot: 0
Virtual Tour
Parking
- Open Parking: No
Interior and Exterior Features
Interior Features
- Cooling: Other, Ceiling Fan(s)
- Heating: Natural Gas, Forced Air
- Appliances: Gas Water Heater, Dryer, Washer, Dishwasher, Disposal, Microwave, Refrigerator
- Basement: None
- Fireplace Features: Family Room, Gas Starter, Gas Log
- Flooring: Hardwood, Carpet
- Interior Features: High Ceilings, Double Vanity, Soaking Tub, Roommate Plan, Split Bedroom Plan
- Window Features: Double Pane Windows
- Kitchen Features: Kitchen Island, Pantry
- Foundation: Slab
- Total Half Baths: 1
- Bathrooms Total Integer: 3
- Bathrooms Total Decimal: 2
Exterior Features
- Construction Materials: Aluminum Siding, Vinyl Siding
- Patio And Porch Features: Deck, Patio
- Roof Type: Composition
- Security Features: Security System
- Laundry Features: In Hall, Upper Level
- Pool Private: No
Property
Utilities
- Sewer: Public Sewer
- Utilities: Underground Utilities, Cable Available, Sewer Connected
- Water Source: Public
Property and Assessments
- Home Warranty: Yes
- Property Condition: Resale
Green Features
- Green Energy Efficient: Thermostat
Lot Information
- Above Grade Finished Area: 1428
- Common Walls: End Unit
- Lot Features: Corner Lot, Level, Private
Multi Family
- Number of Units To Be Built: Square Feet
Rental
Rent Information
- Land Lease: Yes
- Occupant Types: Vacant
Public Records for 5510 Reps Trace
Tax Record
- 2011$1,653.00 ($137.75 / month)
Home Facts
- Beds3
- Baths2
- Total Finished SqFt1,428 SqFt
- Above Grade Finished1,428 SqFt
- Lot Size0.0300 Acres
- StyleTownhouse
- Year Built1997
- APNR6272A047
- CountyGwinnett
- Fireplaces1


