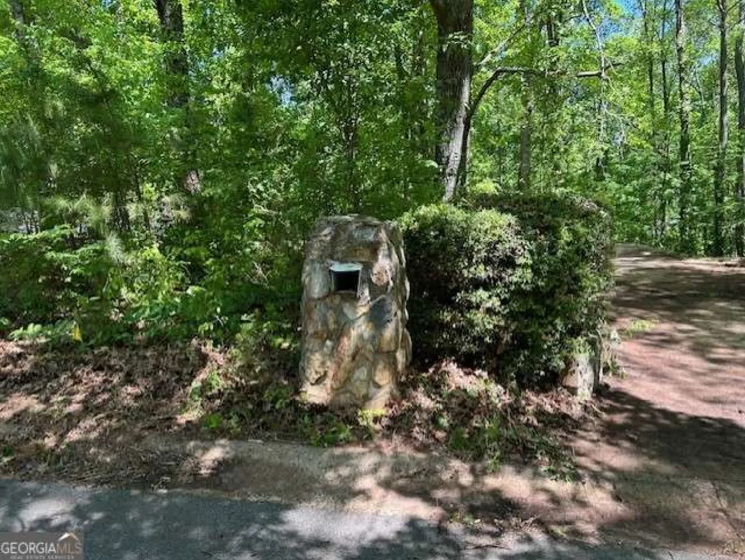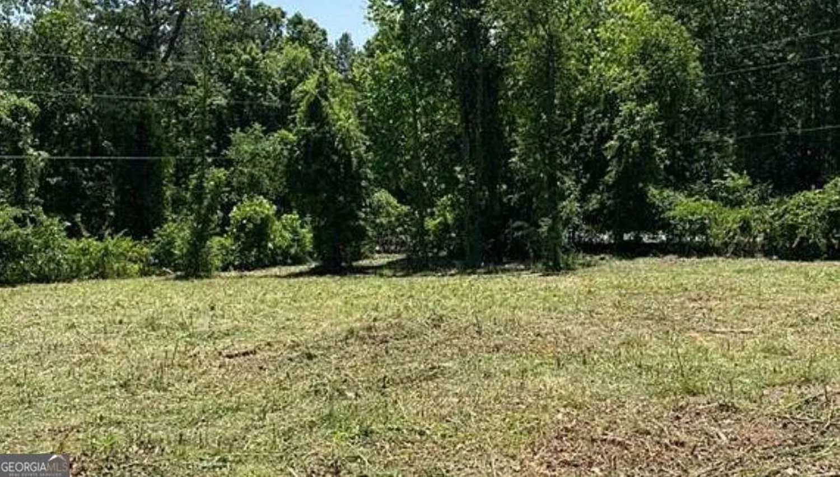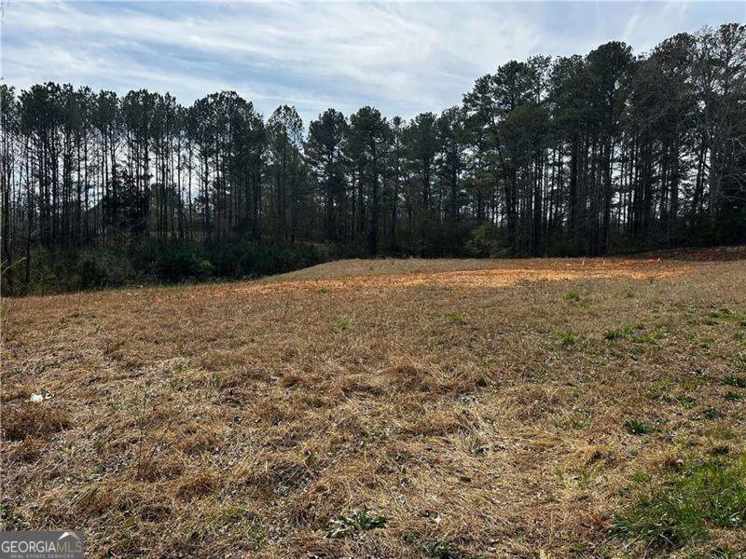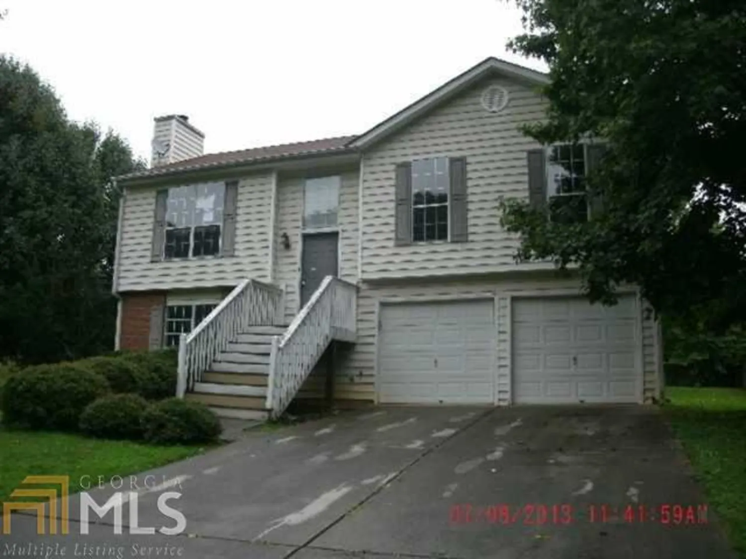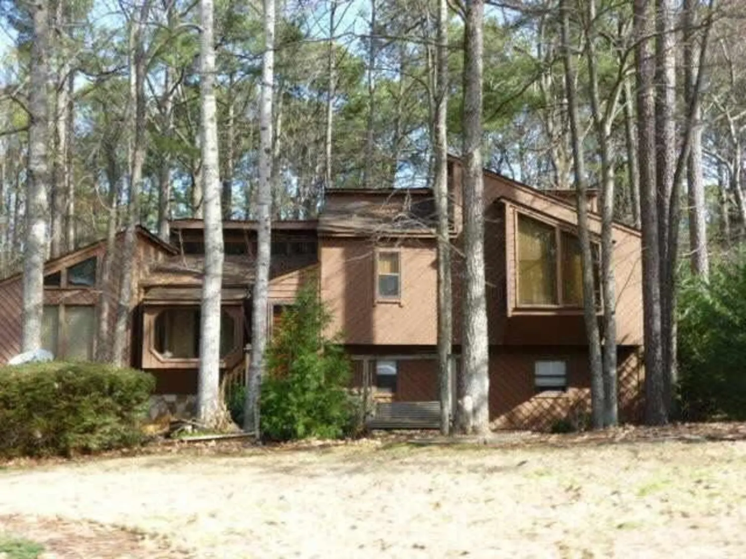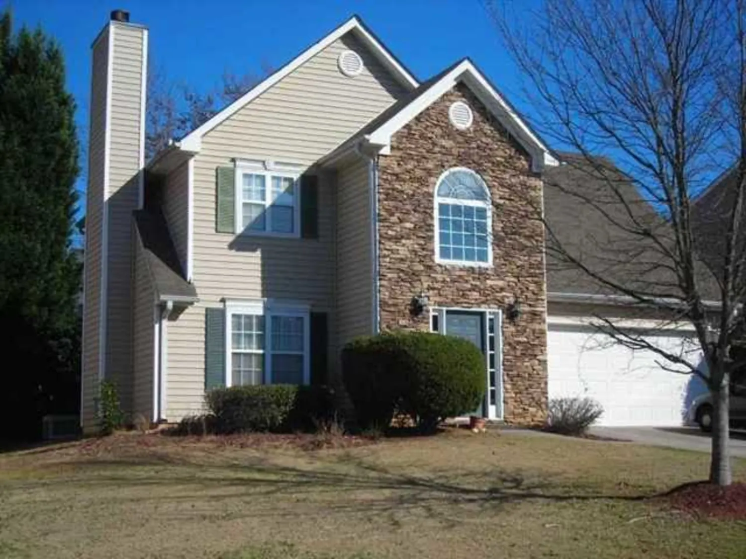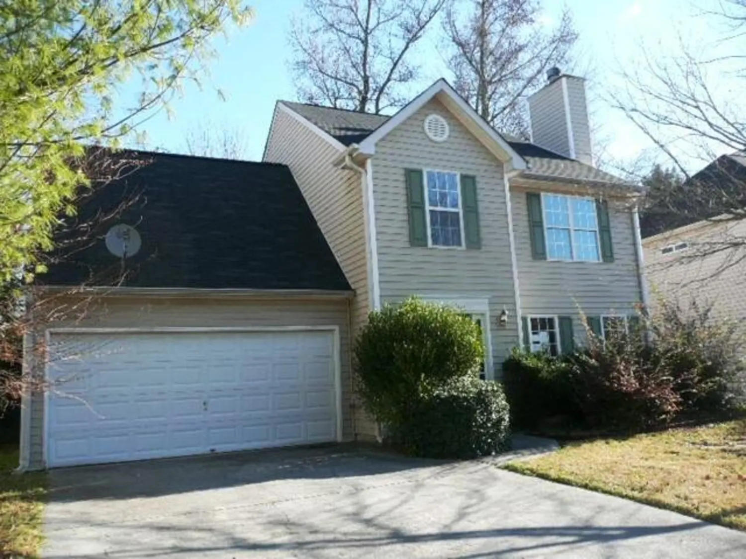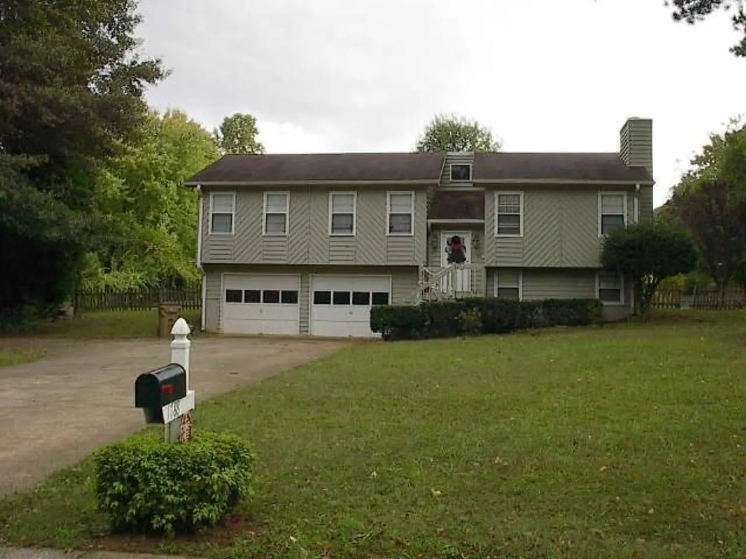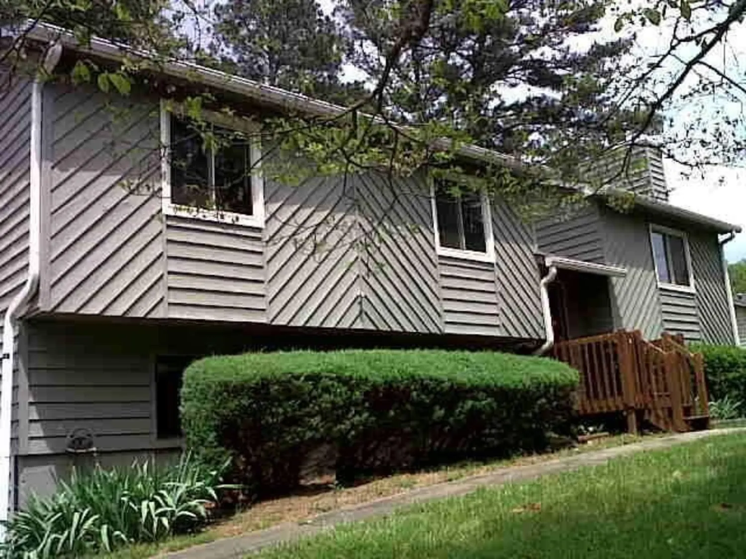1776 cumberland traceAcworth, GA 30102
1776 cumberland traceAcworth, GA 30102
Description
reat split level home! Main level with living room and fireplace, formal dining room, updated kitchen with newer flooring, counter tops, and lighting. Large fenced in back yard with deck! House needs work but has new furnace, new roof. Great location! APPROVED price. No lowball offers please, bank won't accept.
Property Details for 1776 Cumberland Trace
- Subdivision ComplexAllatoona Pass
- Architectural StyleTraditional
- Num Of Parking Spaces2
- Parking FeaturesGarage
- Property AttachedNo
- Waterfront FeaturesNo Dock Or Boathouse
LISTING UPDATED:
- StatusClosed
- MLS #7046144
- Days on Site59
- Taxes$1,015 / year
- MLS TypeResidential
- Year Built1983
- CountryCherokee
LISTING UPDATED:
- StatusClosed
- MLS #7046144
- Days on Site59
- Taxes$1,015 / year
- MLS TypeResidential
- Year Built1983
- CountryCherokee
Building Information for 1776 Cumberland Trace
- StoriesMulti/Split
- Year Built1983
- Lot Size0.0000 Acres
Payment Calculator
Term
Interest
Home Price
Down Payment
The Payment Calculator is for illustrative purposes only. Read More
Property Information for 1776 Cumberland Trace
Summary
Location and General Information
- Community Features: None
- Directions: I575N TO BELLS FERRY,LT CROSS HWY92, PASS WAL-MART ON LT,LT ON KELLOG CREEK AT NEXT SIGNAL. FOLLOW APPX 2 MI, LT ON WOODSTOCK RD,2ND LT ONTO CUMBERLAND TRACE,3rd HM
- Coordinates: 34.114339,-84.600414
School Information
- Elementary School: Boston
- Middle School: Booth
- High School: Etowah
Taxes and HOA Information
- Parcel Number: 21N11D 076
- Tax Year: 2011
- Association Fee Includes: None
- Tax Lot: 25
Virtual Tour
Parking
- Open Parking: No
Interior and Exterior Features
Interior Features
- Cooling: Electric, Ceiling Fan(s), Central Air
- Heating: Electric, Forced Air
- Appliances: Gas Water Heater, Dishwasher
- Basement: Partial
- Fireplace Features: Family Room
- Interior Features: Split Bedroom Plan
- Levels/Stories: Multi/Split
- Kitchen Features: Breakfast Area
- Bathrooms Total Integer: 2
- Bathrooms Total Decimal: 2
Exterior Features
- Construction Materials: Wood Siding
- Fencing: Fenced
- Roof Type: Composition
- Laundry Features: In Basement
- Pool Private: No
Property
Utilities
- Sewer: Septic Tank
- Utilities: Cable Available
- Water Source: Public
Property and Assessments
- Home Warranty: Yes
- Property Condition: Fixer, Resale
Green Features
Lot Information
- Above Grade Finished Area: 1341
- Lot Features: Private
- Waterfront Footage: No Dock Or Boathouse
Multi Family
- Number of Units To Be Built: Square Feet
Rental
Rent Information
- Land Lease: Yes
Public Records for 1776 Cumberland Trace
Tax Record
- 2011$1,015.00 ($84.58 / month)
Home Facts
- Beds3
- Baths2
- Total Finished SqFt1,341 SqFt
- Above Grade Finished1,341 SqFt
- StoriesMulti/Split
- Lot Size0.0000 Acres
- StyleSingle Family Residence
- Year Built1983
- APN21N11D 076
- CountyCherokee


