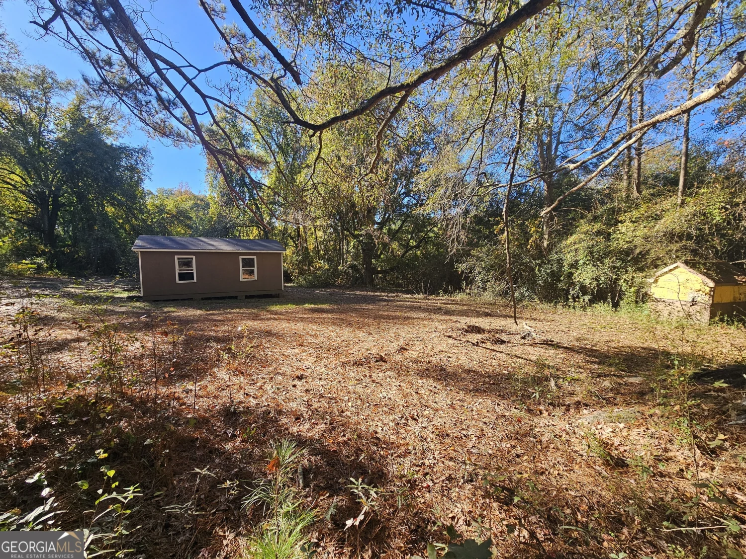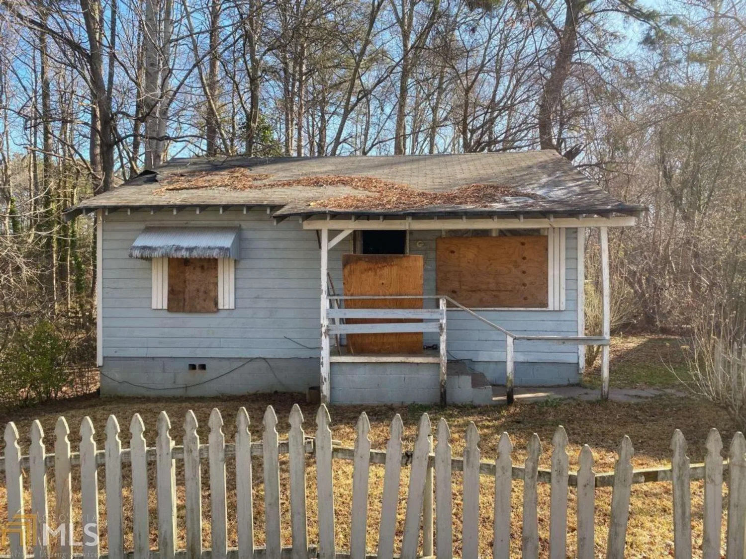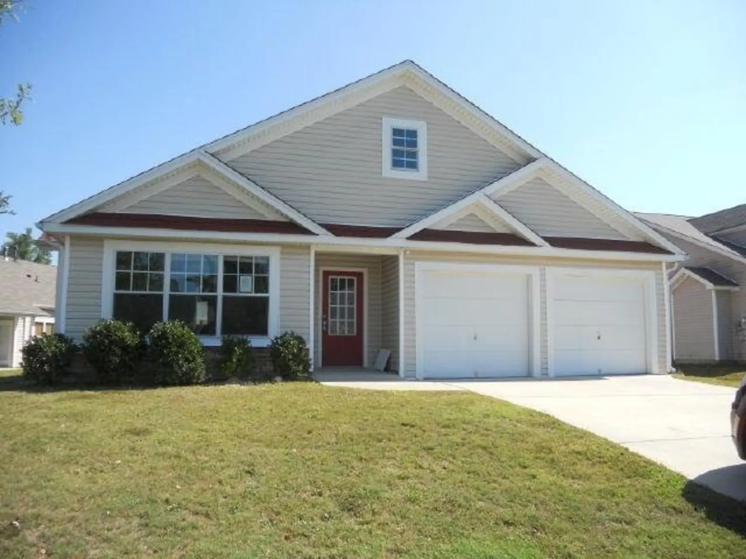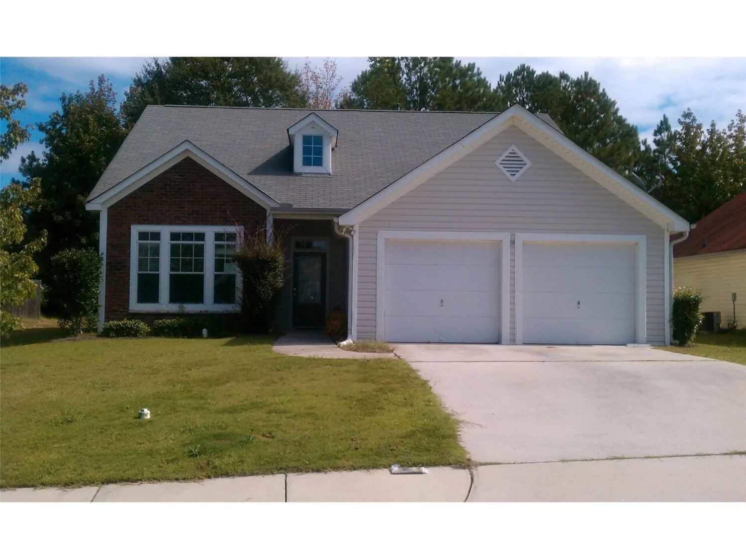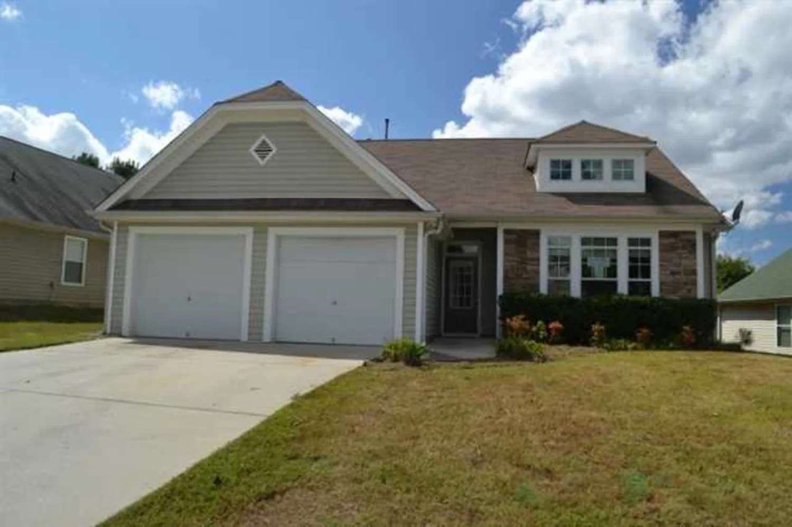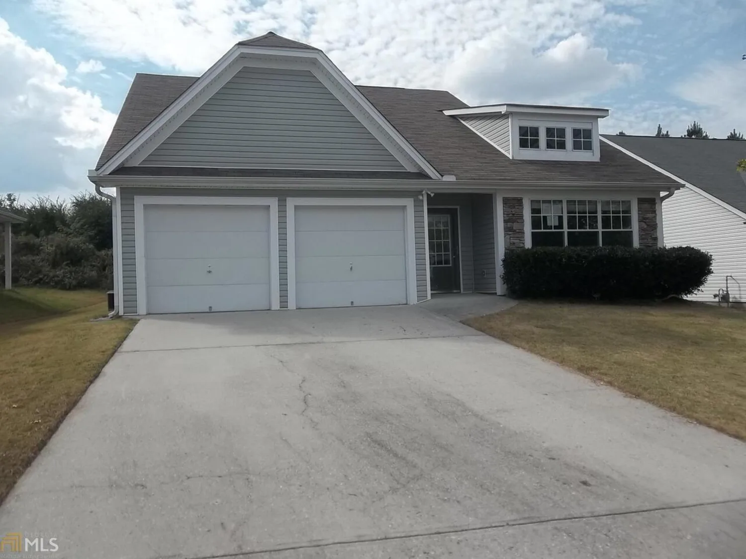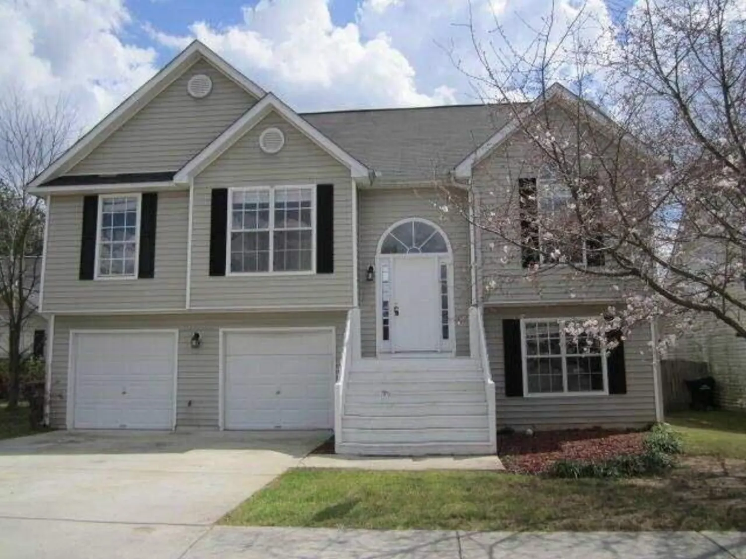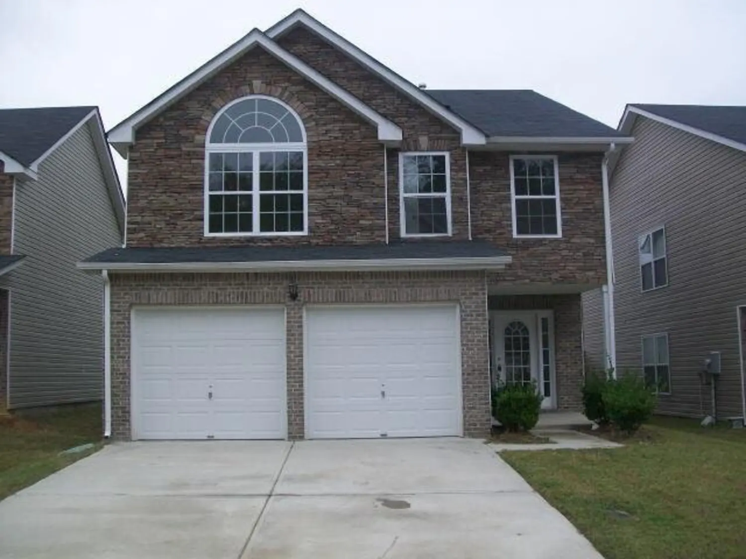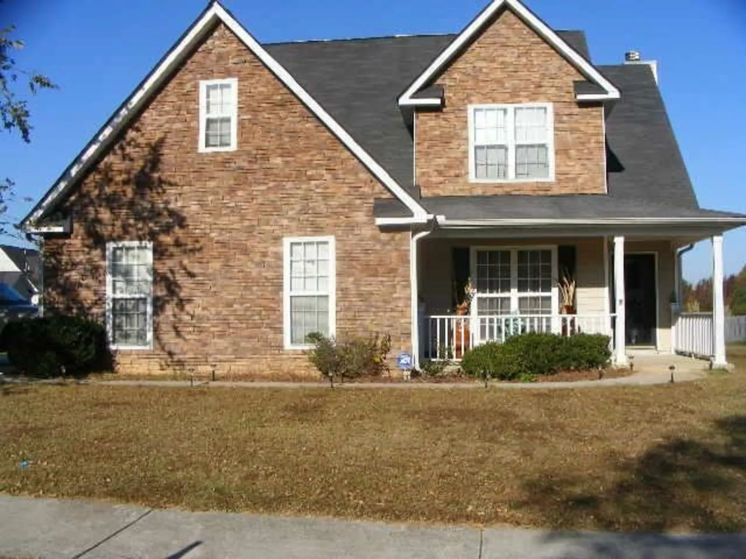5025 meadow traceFairburn, GA 30213
5025 meadow traceFairburn, GA 30213
Description
THIS IS A LOVELY RANCH STYLE HOME WITH 3 BEDROOMS AND 2 BATHS. HOME IS SPACIOUS COZY AND HAS LOTS OF CHARACTER!! GREAT FOR A 1ST TIME HOME BUYER. HOME IS SOLD AS-IS, EQUAL HOUSING OPPORTUNITY. IE(INSURED ESCROW) REPAIR ESCROW $3080. CASE105-142969
Property Details for 5025 Meadow Trace
- Subdivision ComplexMeadow Glen
- Architectural StyleBrick/Frame, Ranch
- Num Of Parking Spaces1
- Parking FeaturesGarage
- Property AttachedNo
LISTING UPDATED:
- StatusClosed
- MLS #7124518
- Days on Site21
- Taxes$811.15 / year
- MLS TypeResidential
- Year Built2001
- Lot Size0.14 Acres
- CountryFulton
LISTING UPDATED:
- StatusClosed
- MLS #7124518
- Days on Site21
- Taxes$811.15 / year
- MLS TypeResidential
- Year Built2001
- Lot Size0.14 Acres
- CountryFulton
Building Information for 5025 Meadow Trace
- StoriesOne
- Year Built2001
- Lot Size0.1400 Acres
Payment Calculator
Term
Interest
Home Price
Down Payment
The Payment Calculator is for illustrative purposes only. Read More
Property Information for 5025 Meadow Trace
Summary
Location and General Information
- Community Features: None
- Directions: I-75/85S TAKE 85S EXIT ON GA14 SPUR W TO SOUTH FULTON PKWY EXIT TOWARD UNION CITY. MERGE ONTO GA-14/US 29/ROOSEVELT HWY DESTINATION ON THE LEFT.
- Coordinates: 33.534392,-84.586826
School Information
- Elementary School: Out of Area
- Middle School: Other
- High School: Out of Area
Taxes and HOA Information
- Parcel Number: 09F010000110761
- Tax Year: 2012
- Association Fee Includes: None
Virtual Tour
Parking
- Open Parking: No
Interior and Exterior Features
Interior Features
- Cooling: Electric, Central Air
- Heating: Natural Gas, Central
- Appliances: Dishwasher, Oven/Range (Combo), Refrigerator
- Basement: None
- Fireplace Features: Living Room, Factory Built
- Interior Features: Other
- Levels/Stories: One
- Kitchen Features: Country Kitchen
- Foundation: Slab
- Main Bedrooms: 3
- Bathrooms Total Integer: 2
- Main Full Baths: 2
- Bathrooms Total Decimal: 2
Exterior Features
- Roof Type: Other
- Security Features: Smoke Detector(s)
- Laundry Features: Other, Laundry Closet
- Pool Private: No
Property
Utilities
- Utilities: Sewer Connected
- Water Source: Public
Property and Assessments
- Home Warranty: Yes
- Property Condition: Resale
Green Features
Lot Information
- Above Grade Finished Area: 1461
- Lot Features: Level
Multi Family
- Number of Units To Be Built: Square Feet
Rental
Rent Information
- Land Lease: Yes
- Occupant Types: Vacant
Public Records for 5025 Meadow Trace
Tax Record
- 2012$811.15 ($67.60 / month)
Home Facts
- Beds3
- Baths2
- Total Finished SqFt1,461 SqFt
- Above Grade Finished1,461 SqFt
- StoriesOne
- Lot Size0.1400 Acres
- StyleSingle Family Residence
- Year Built2001
- APN09F010000110761
- CountyFulton
- Fireplaces1


