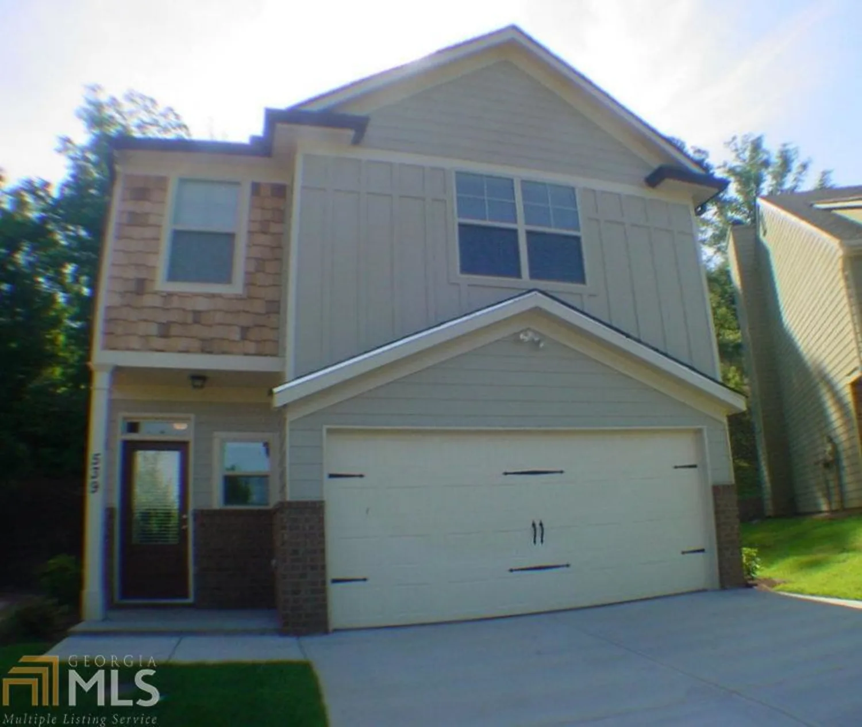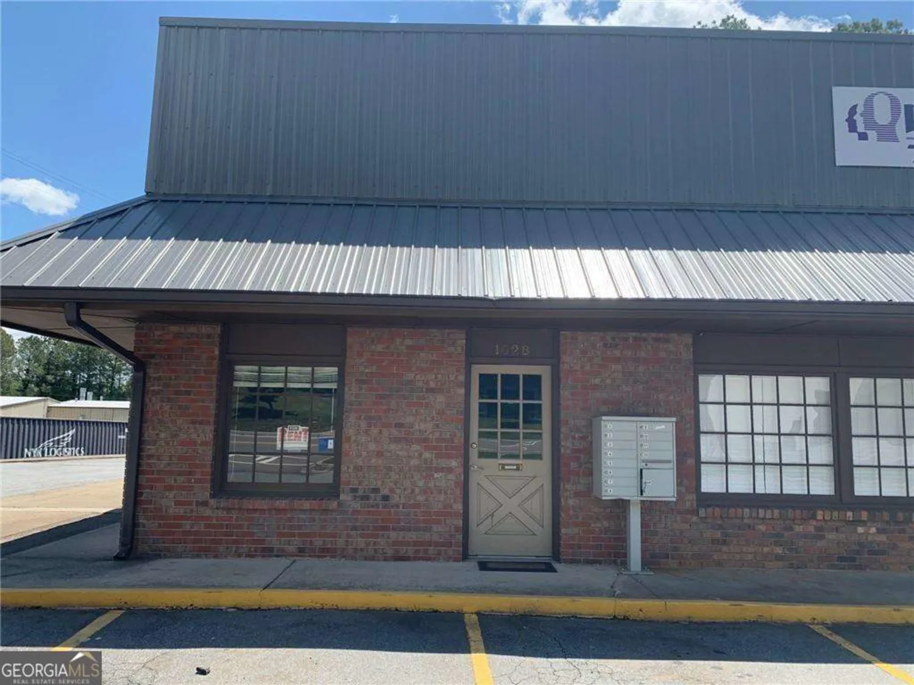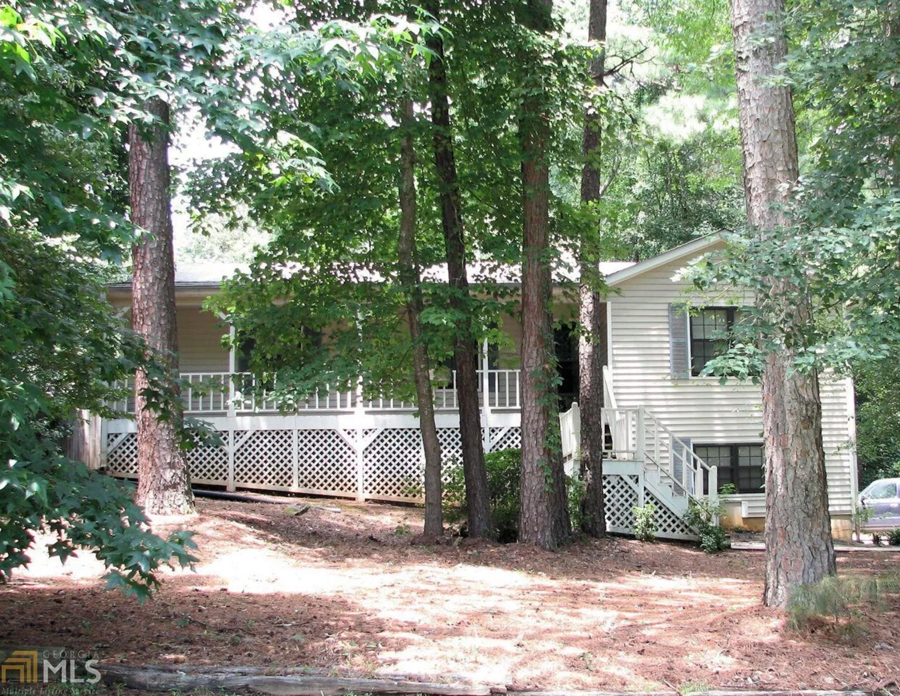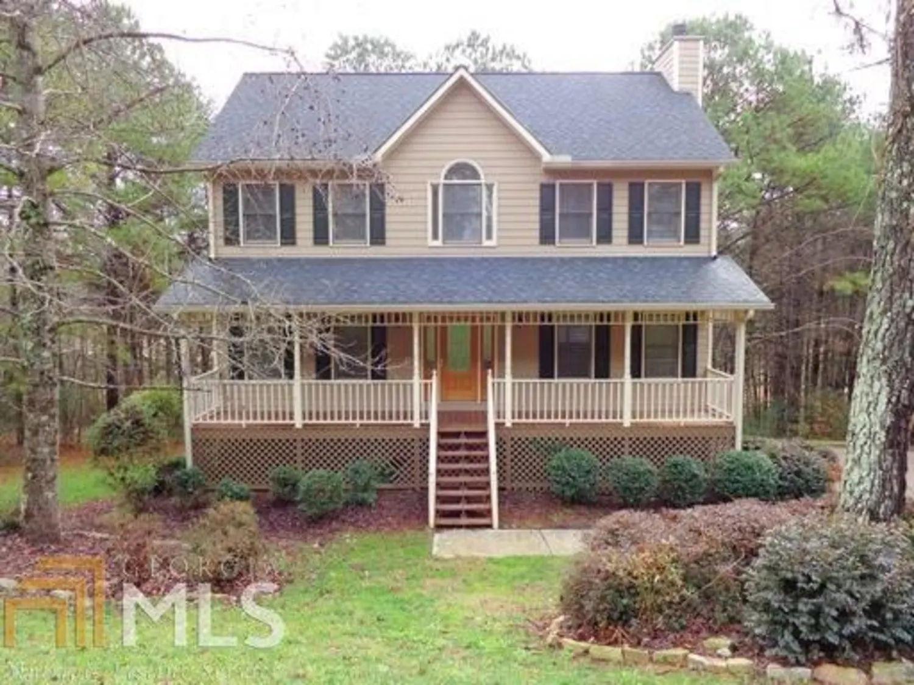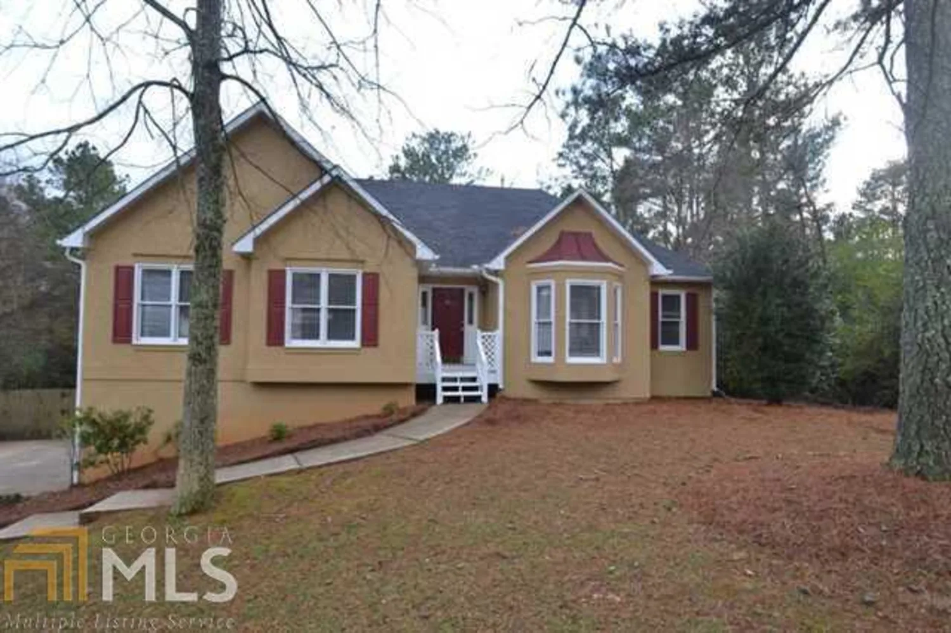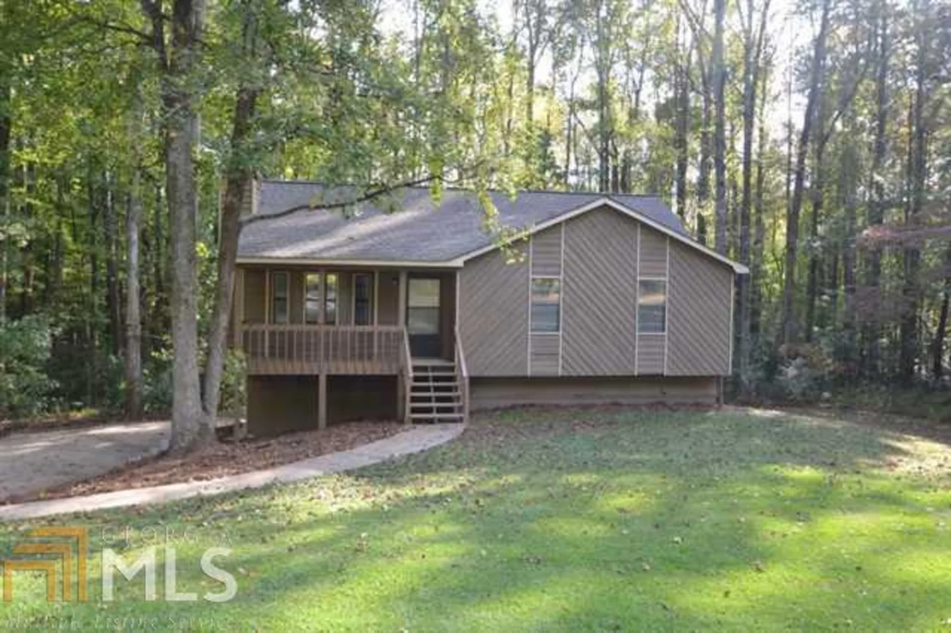1775 mountain traceCanton, GA 30114
$1,200Price
4Beds
2Baths
2,044 Sq.Ft.$1 / Sq.Ft.
2,044Sq.Ft.
$1per Sq.Ft.
$1,200Price
4Beds
2Baths
2,044$0.59 / Sq.Ft.
1775 mountain traceCanton, GA 30114
Description
Recently renovated home with new carpet, paint, tile and cabinets. Finished basement with teen or in-law suite. Home sits at back of a private wooded lot with tons of birds and deer to observe. Total electric, new applicanes and new Linex HVAC. 2 garage bays.
Property Details for 1775 Mountain Trace
- Subdivision ComplexLaural Woods
- Architectural StyleRanch, Traditional
- Num Of Parking Spaces2
- Parking FeaturesBasement, Garage, Side/Rear Entrance
- Property AttachedNo
- Waterfront FeaturesNo Dock Or Boathouse
LISTING UPDATED:
- StatusClosed
- MLS #7250461
- Days on Site51
- MLS TypeResidential Lease
- Year Built1986
- Lot Size1.01 Acres
- CountryCherokee
LISTING UPDATED:
- StatusClosed
- MLS #7250461
- Days on Site51
- MLS TypeResidential Lease
- Year Built1986
- Lot Size1.01 Acres
- CountryCherokee
Building Information for 1775 Mountain Trace
- StoriesOne
- Year Built1986
- Lot Size1.0100 Acres
Payment Calculator
$12 per month30 year fixed, 7.00% Interest
Principal and Interest$6.39
Property Taxes$6
HOA Dues$0
Term
Interest
Home Price
Down Payment
The Payment Calculator is for illustrative purposes only. Read More
Property Information for 1775 Mountain Trace
Summary
Location and General Information
- Community Features: None
- Directions: I575 N TO EXIT 11, SIXES RD. TURN LEFT TO RIGHT AT STOPLIGHT, MARBLE QUARY RD TO RIGHT INTO LAURAL WOODS ON MOUNTAIN TRACE. HOME ON LEFT.
- Coordinates: 34.162036,-84.516909
School Information
- Elementary School: Sixes
- Middle School: Freedom
- High School: Woodstock
Taxes and HOA Information
- Parcel Number: 15N15 042
- Association Fee Includes: Management Fee
- Tax Lot: 30
Virtual Tour
Parking
- Open Parking: No
Interior and Exterior Features
Interior Features
- Cooling: Electric, Ceiling Fan(s), Central Air, Heat Pump
- Heating: Electric, Central, Forced Air, Heat Pump
- Appliances: Electric Water Heater, Dishwasher, Ice Maker, Oven/Range (Combo), Refrigerator
- Basement: Exterior Entry, Finished, Full
- Flooring: Carpet, Tile
- Interior Features: Tile Bath, Wet Bar, In-Law Floorplan, Master On Main Level
- Levels/Stories: One
- Other Equipment: Electric Air Filter
- Kitchen Features: Breakfast Area, Pantry
- Foundation: Block
- Main Bedrooms: 3
- Bathrooms Total Integer: 2
- Main Full Baths: 2
- Bathrooms Total Decimal: 2
Exterior Features
- Accessibility Features: Accessible Doors
- Construction Materials: Press Board
- Patio And Porch Features: Deck, Patio, Porch
- Roof Type: Composition
- Security Features: Open Access, Smoke Detector(s)
- Laundry Features: In Basement
- Pool Private: No
Property
Utilities
- Sewer: Septic Tank
- Utilities: Cable Available
- Water Source: Private
Property and Assessments
- Home Warranty: No
- Property Condition: Updated/Remodeled, Resale
Green Features
- Green Energy Efficient: Insulation
Lot Information
- Above Grade Finished Area: 1316
- Lot Features: Private, Sloped
- Waterfront Footage: No Dock Or Boathouse
Multi Family
- Number of Units To Be Built: Square Feet
Rental
Rent Information
- Land Lease: No
- Occupant Types: Vacant
Public Records for 1775 Mountain Trace
Home Facts
- Beds4
- Baths2
- Total Finished SqFt2,044 SqFt
- Above Grade Finished1,316 SqFt
- Below Grade Finished728 SqFt
- StoriesOne
- Lot Size1.0100 Acres
- StyleSingle Family Residence
- Year Built1986
- APN15N15 042
- CountyCherokee


