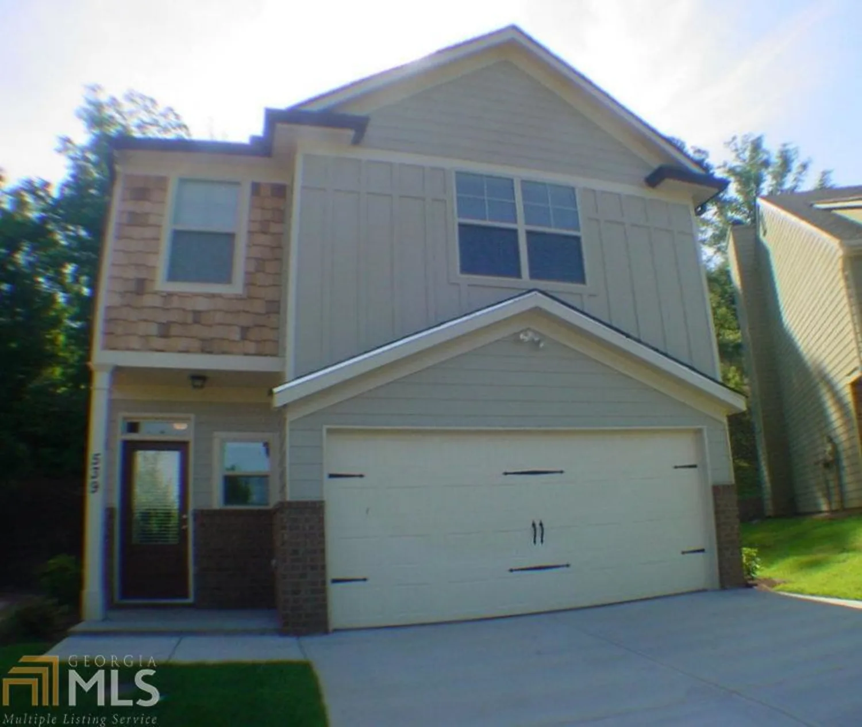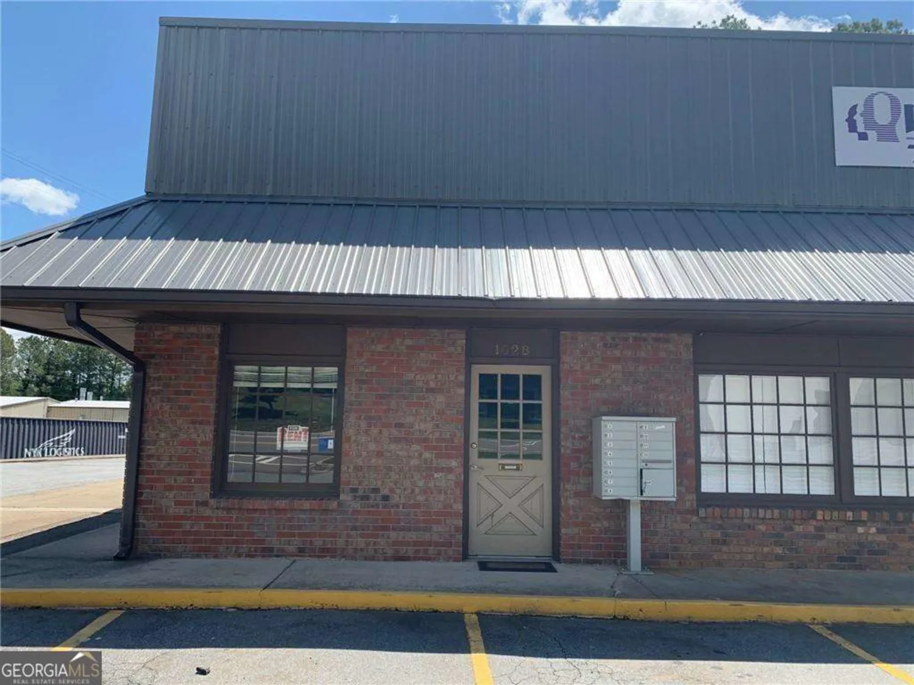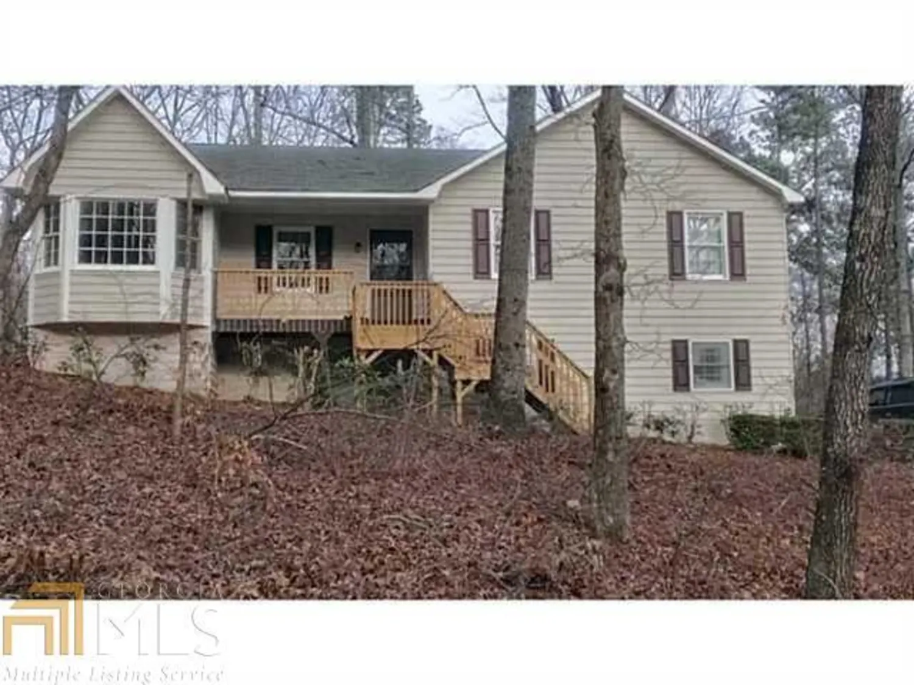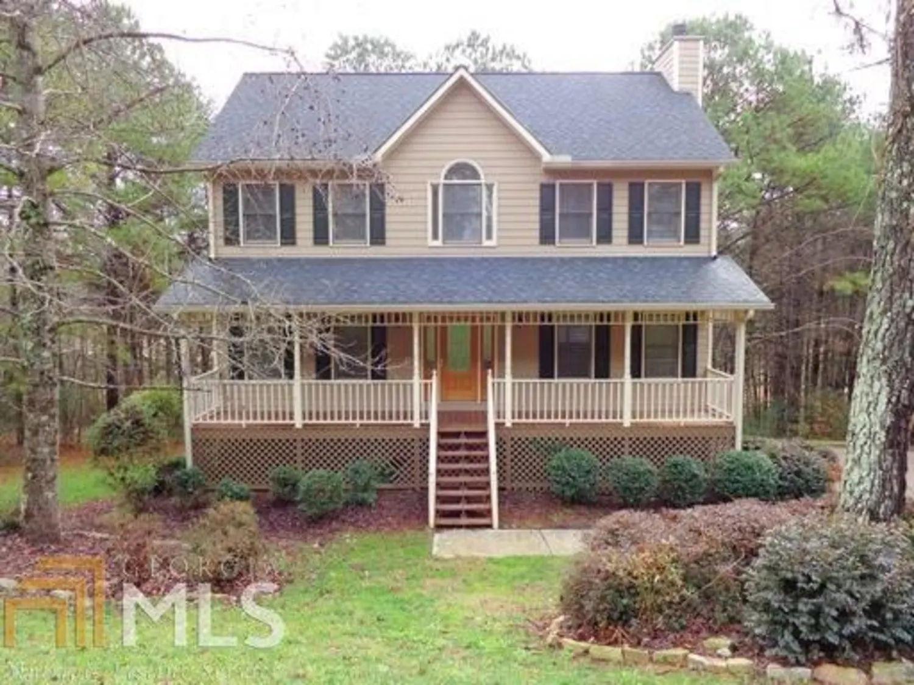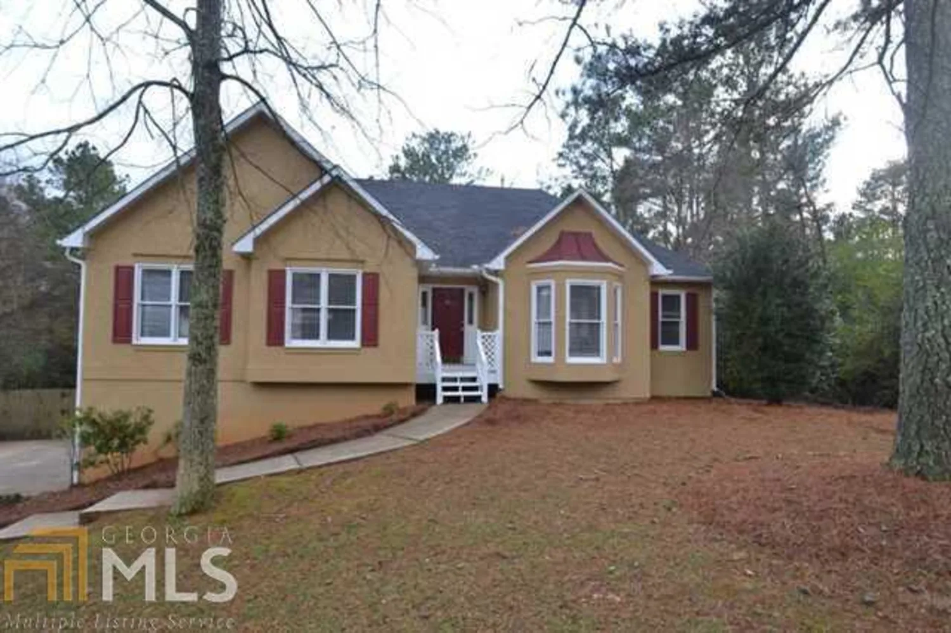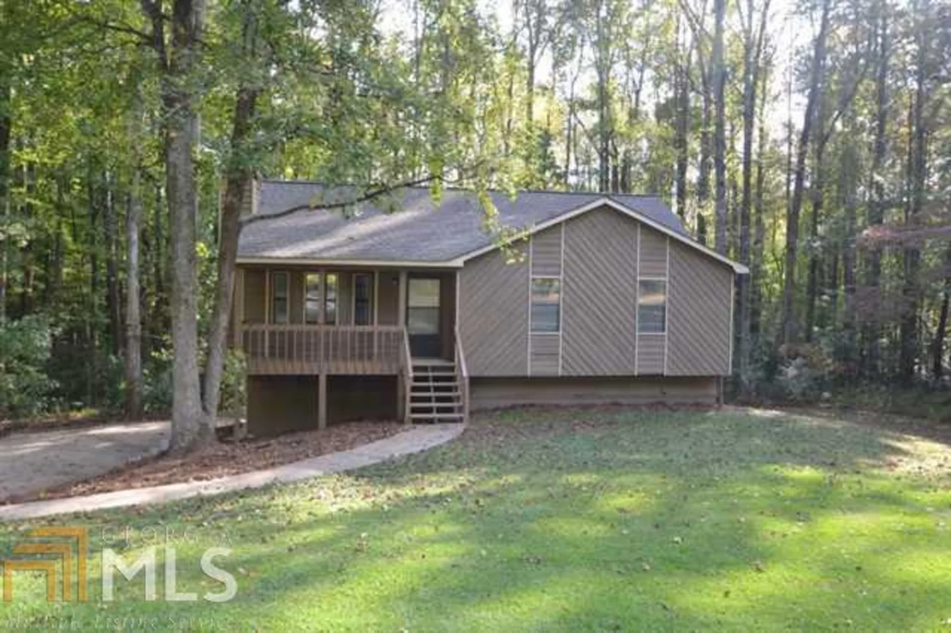1955 morgan trace 1995Canton, GA 30115
$1,200Price
3Beds
2Baths
1,248 Sq.Ft.$1 / Sq.Ft.
1,248Sq.Ft.
$1per Sq.Ft.
$1,200Price
3Beds
2Baths
1,248$0.96 / Sq.Ft.
1955 morgan trace 1995Canton, GA 30115
Description
GREAT FLOOR PLAN FOR ONE LEVEL LIVING. FENCED YARD AND PROPERTY EXTENDS BEYOND THE FENCE ON BOTH SIDES. OVER AN ACRE! THIS ONE WILL GO QUICKLY.
Property Details for 1955 Morgan Trace 1995
- Subdivision ComplexMorgan Falls
- Architectural StyleTraditional
- Num Of Parking Spaces2
- Parking FeaturesGarage
- Property AttachedNo
- Waterfront FeaturesNo Dock Or Boathouse
LISTING UPDATED:
- StatusClosed
- MLS #7494132
- Days on Site34
- MLS TypeResidential Lease
- Year Built1985
- CountryCherokee
LISTING UPDATED:
- StatusClosed
- MLS #7494132
- Days on Site34
- MLS TypeResidential Lease
- Year Built1985
- CountryCherokee
Building Information for 1955 Morgan Trace 1995
- StoriesOne
- Year Built1985
- Lot Size0.0000 Acres
Payment Calculator
$12 per month30 year fixed, 7.00% Interest
Principal and Interest$6.39
Property Taxes$6
HOA Dues$0
Term
Interest
Home Price
Down Payment
The Payment Calculator is for illustrative purposes only. Read More
Property Information for 1955 Morgan Trace 1995
Summary
Location and General Information
- Community Features: None
- Directions: 575N TO EXIT 11 ON SIXES ROAD. GO LEFT ON CANT HWY, RIGHT AT HICKORY RD, RIGHT ON SEQUOIA CR, RT ON HOLLY LANE, THEN RIGHT ON MORGAN TRACE. FROM 140N GO LEFT ON HICKORY RD, THEN LEFT ON SEQUOIA -- CONTINUE AS ABOVE.
- Coordinates: 34.163445,-84.486477
School Information
- Elementary School: Holly Springs
- Middle School: Dean Rusk
- High School: Sequoyah
Taxes and HOA Information
- Parcel Number: 15N20 029
- Association Fee Includes: Other
- Tax Lot: 0
Virtual Tour
Parking
- Open Parking: No
Interior and Exterior Features
Interior Features
- Cooling: Electric, Central Air
- Heating: Other
- Appliances: Refrigerator
- Basement: Partial
- Fireplace Features: Family Room
- Flooring: Carpet
- Interior Features: Walk-In Closet(s)
- Levels/Stories: One
- Kitchen Features: Breakfast Area
- Main Bedrooms: 3
- Bathrooms Total Integer: 2
- Main Full Baths: 2
- Bathrooms Total Decimal: 2
Exterior Features
- Construction Materials: Aluminum Siding, Vinyl Siding
- Fencing: Fenced
- Patio And Porch Features: Deck, Patio, Porch
- Roof Type: Composition
- Pool Private: No
Property
Utilities
- Sewer: Septic Tank
- Utilities: Cable Available
- Water Source: Public
Property and Assessments
- Home Warranty: No
- Property Condition: Resale
Green Features
Lot Information
- Above Grade Finished Area: 1248
- Common Walls: No One Below
- Lot Features: Level, Private
- Waterfront Footage: No Dock Or Boathouse
Multi Family
- # Of Units In Community: 1995
- Number of Units To Be Built: Square Feet
Rental
Rent Information
- Land Lease: No
Public Records for 1955 Morgan Trace 1995
Home Facts
- Beds3
- Baths2
- Total Finished SqFt1,248 SqFt
- Above Grade Finished1,248 SqFt
- StoriesOne
- Lot Size0.0000 Acres
- StyleSingle Family Residence
- Year Built1985
- APN15N20 029
- CountyCherokee


