1825 morgan traceCanton, GA 30115
1825 morgan traceCanton, GA 30115
Description
NEWLY RENOVATED CEDAR RAISED RANCH. INVITING FRONT PORCH ON WOODED LOT. BRIGHT OPEN KITCHEN WITH TILE FLOORS AND EAT-IN AREA. FAMILY ROOM WITH VAULTED CEILINGS AND STONE FIREPLACE. LARGE 2-CAR GARAGE. PROFESSIONALLY MANAGED WITH FULL WARRANTY SERVICE & PREVENTATIVE MAINTENANCE PROGRAM.
Property Details for 1825 Morgan Trace
- Subdivision ComplexMorgan Falls
- Architectural StyleCountry/Rustic, Ranch
- Num Of Parking Spaces2
- Parking FeaturesAttached, Garage Door Opener, Basement, Garage
- Property AttachedNo
- Waterfront FeaturesNo Dock Or Boathouse
LISTING UPDATED:
- StatusClosed
- MLS #7163140
- Days on Site121
- MLS TypeResidential Lease
- Year Built1986
- CountryCherokee
LISTING UPDATED:
- StatusClosed
- MLS #7163140
- Days on Site121
- MLS TypeResidential Lease
- Year Built1986
- CountryCherokee
Building Information for 1825 Morgan Trace
- StoriesOne
- Year Built1986
- Lot Size0.0000 Acres
Payment Calculator
Term
Interest
Home Price
Down Payment
The Payment Calculator is for illustrative purposes only. Read More
Property Information for 1825 Morgan Trace
Summary
Location and General Information
- Community Features: None
- Directions: I575N TO EXIT 14. GO RIGHT ON HICKORY RD. LEFT ON SEQUYAH CIR. 2ND ENTRANCE GO RIGHT TO MORGAN TRACE. GO RIGHT ON MORGAN TRC
- Coordinates: 34.165419,-84.483874
School Information
- Elementary School: Holly Springs
- Middle School: Teasley
- High School: Cherokee
Taxes and HOA Information
- Parcel Number: 15N20 050
- Association Fee Includes: None
- Tax Lot: 50
Virtual Tour
Parking
- Open Parking: No
Interior and Exterior Features
Interior Features
- Cooling: Electric, Central Air
- Heating: Natural Gas, Central
- Appliances: Dishwasher, Refrigerator
- Basement: Partial
- Fireplace Features: Factory Built, Gas Starter
- Flooring: Carpet, Tile
- Interior Features: Vaulted Ceiling(s), Master On Main Level
- Levels/Stories: One
- Kitchen Features: Breakfast Area
- Main Bedrooms: 3
- Bathrooms Total Integer: 3
- Main Full Baths: 2
- Bathrooms Total Decimal: 3
Exterior Features
- Construction Materials: Rough-Sawn Lumber, Wood Siding
- Patio And Porch Features: Deck, Patio
- Roof Type: Composition
- Pool Private: No
Property
Utilities
- Utilities: Cable Available
- Water Source: Public
Property and Assessments
- Home Warranty: No
- Property Condition: Updated/Remodeled, Resale
Green Features
Lot Information
- Above Grade Finished Area: 1214
- Lot Features: Private
- Waterfront Footage: No Dock Or Boathouse
Multi Family
- Number of Units To Be Built: Square Feet
Rental
Rent Information
- Land Lease: No
- Occupant Types: Vacant
Public Records for 1825 Morgan Trace
Home Facts
- Beds4
- Baths3
- Total Finished SqFt1,214 SqFt
- Above Grade Finished1,214 SqFt
- StoriesOne
- Lot Size0.0000 Acres
- StyleSingle Family Residence
- Year Built1986
- APN15N20 050
- CountyCherokee
- Fireplaces1
Similar Homes
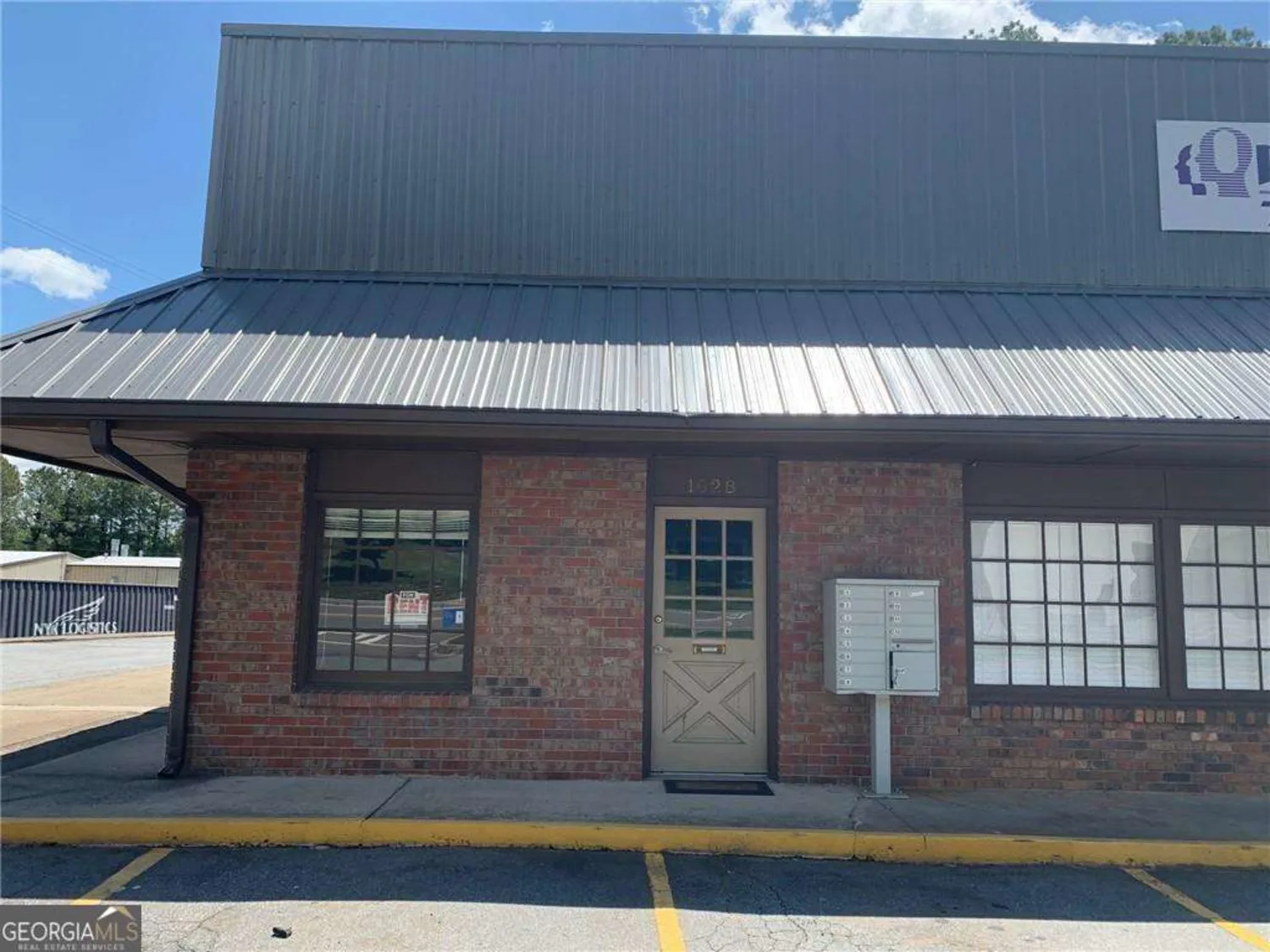
1028 Marietta Road
Canton, GA 30114

1955 Morgan Trace
Canton, GA 30115
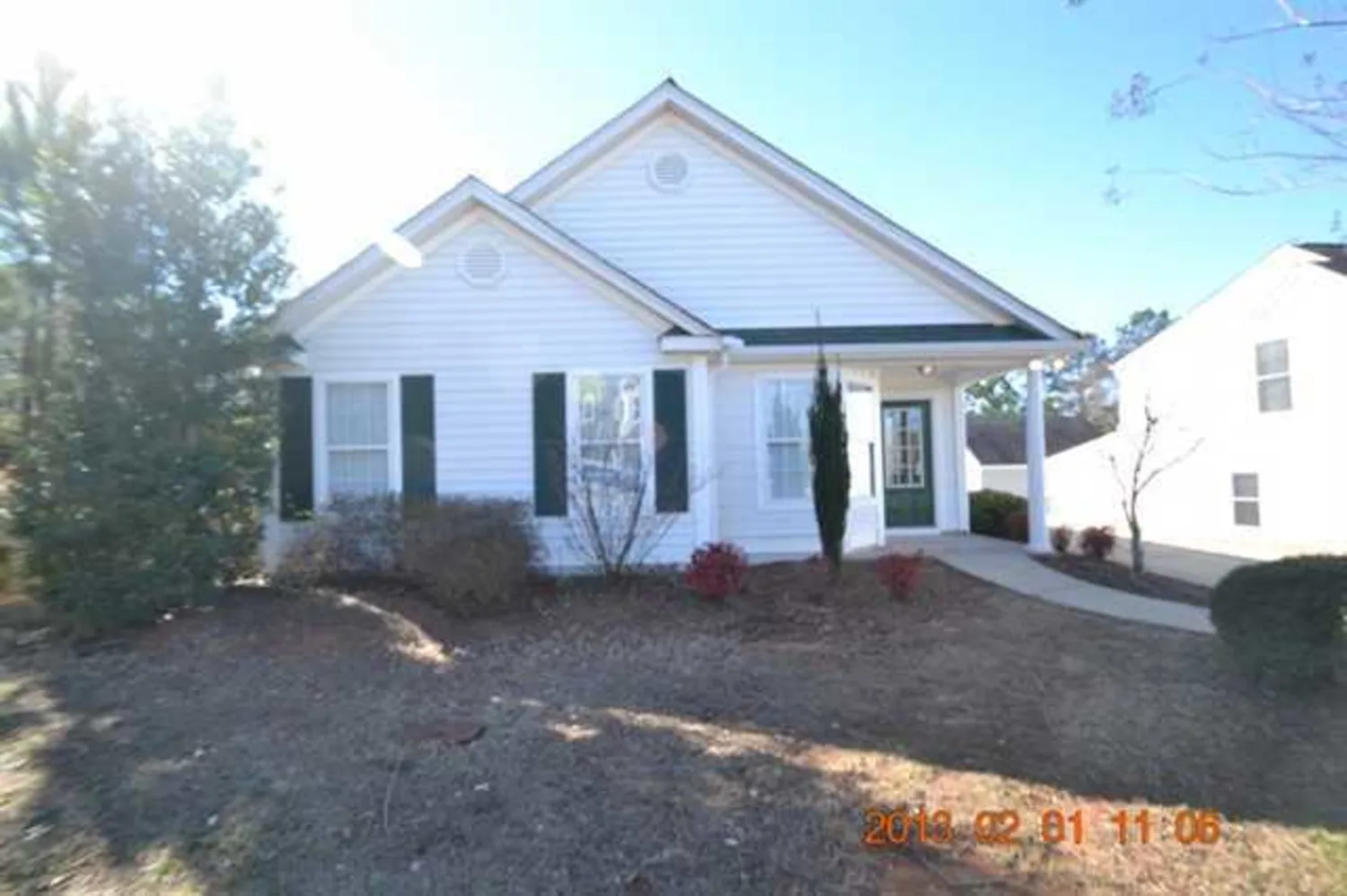
3009 Heatherbrook Trace
Canton, GA 30114
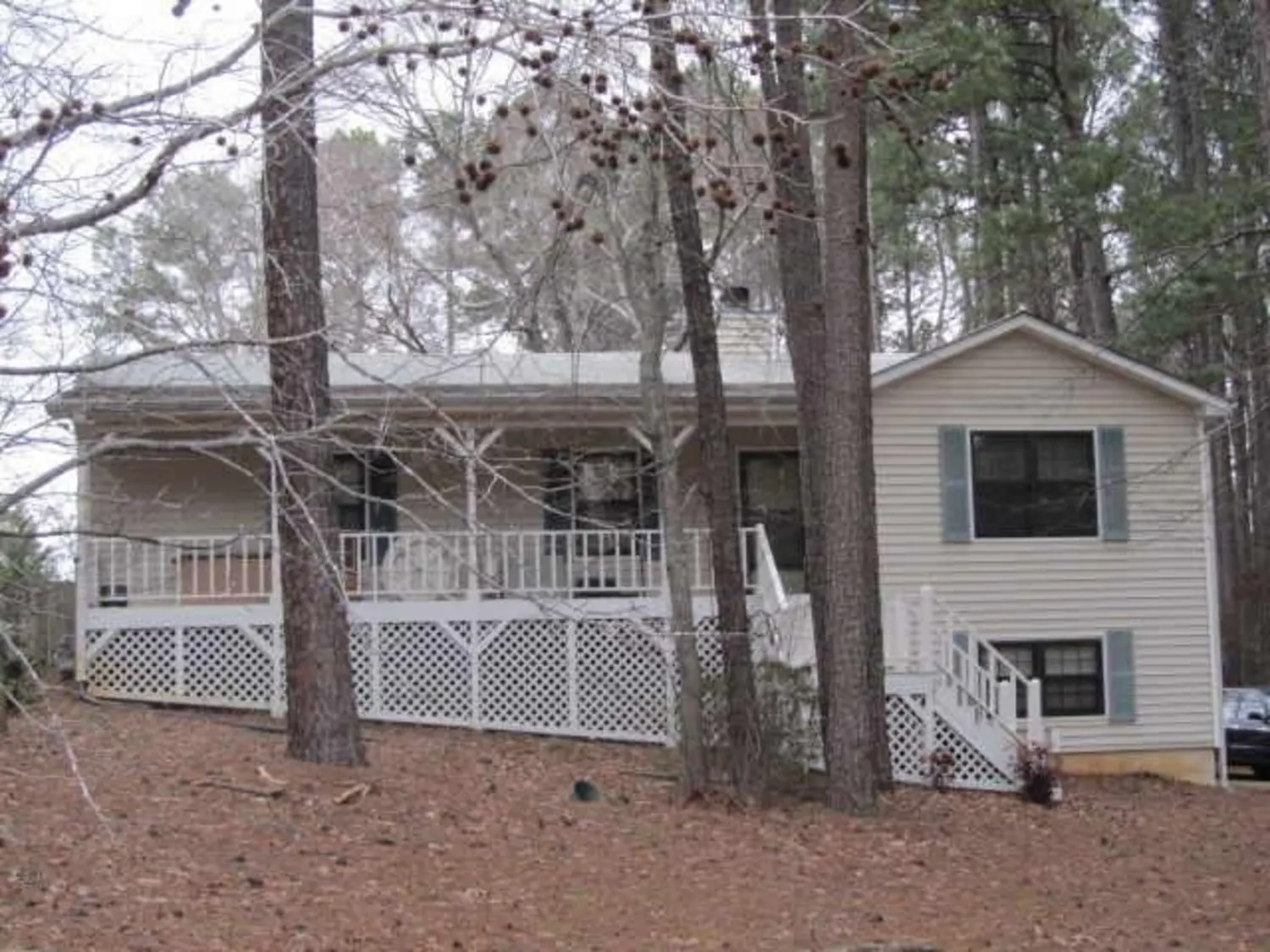
1955 Morgan Trace
Canton, GA 30115
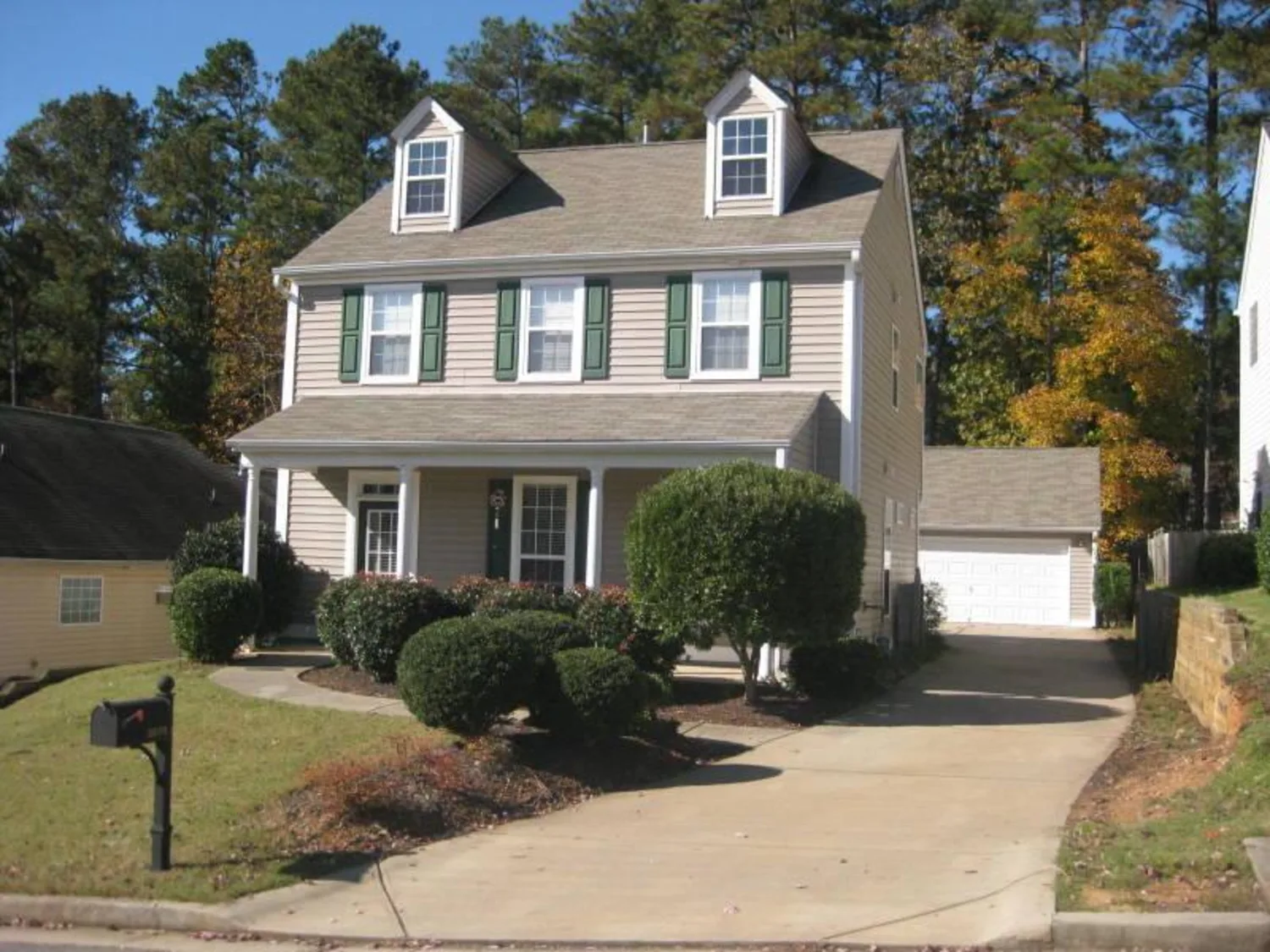
3079 Heatherbrook Trace
Canton, GA 30114
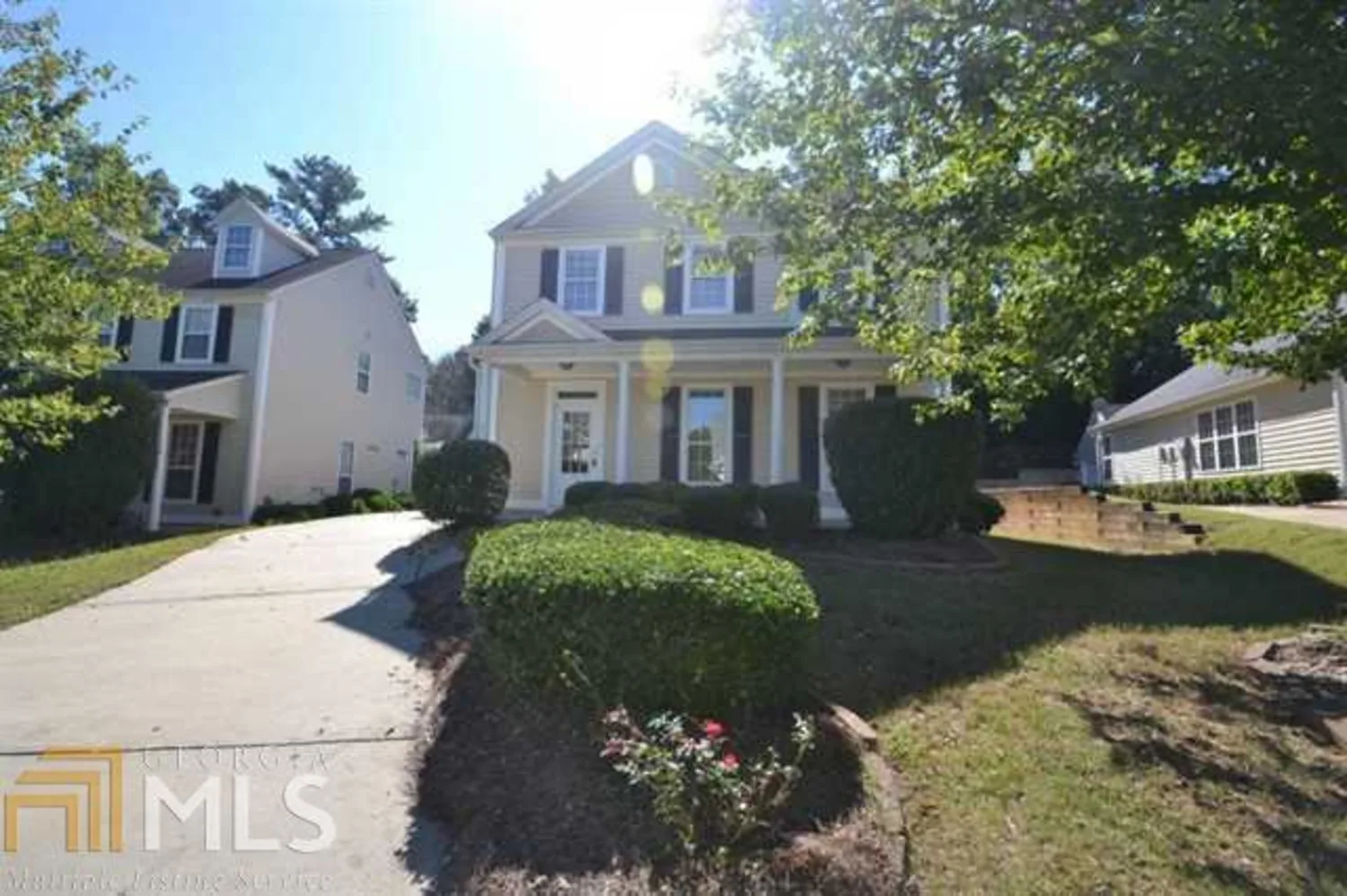
3043 Heatherbrook Trace
Canton, GA 30114
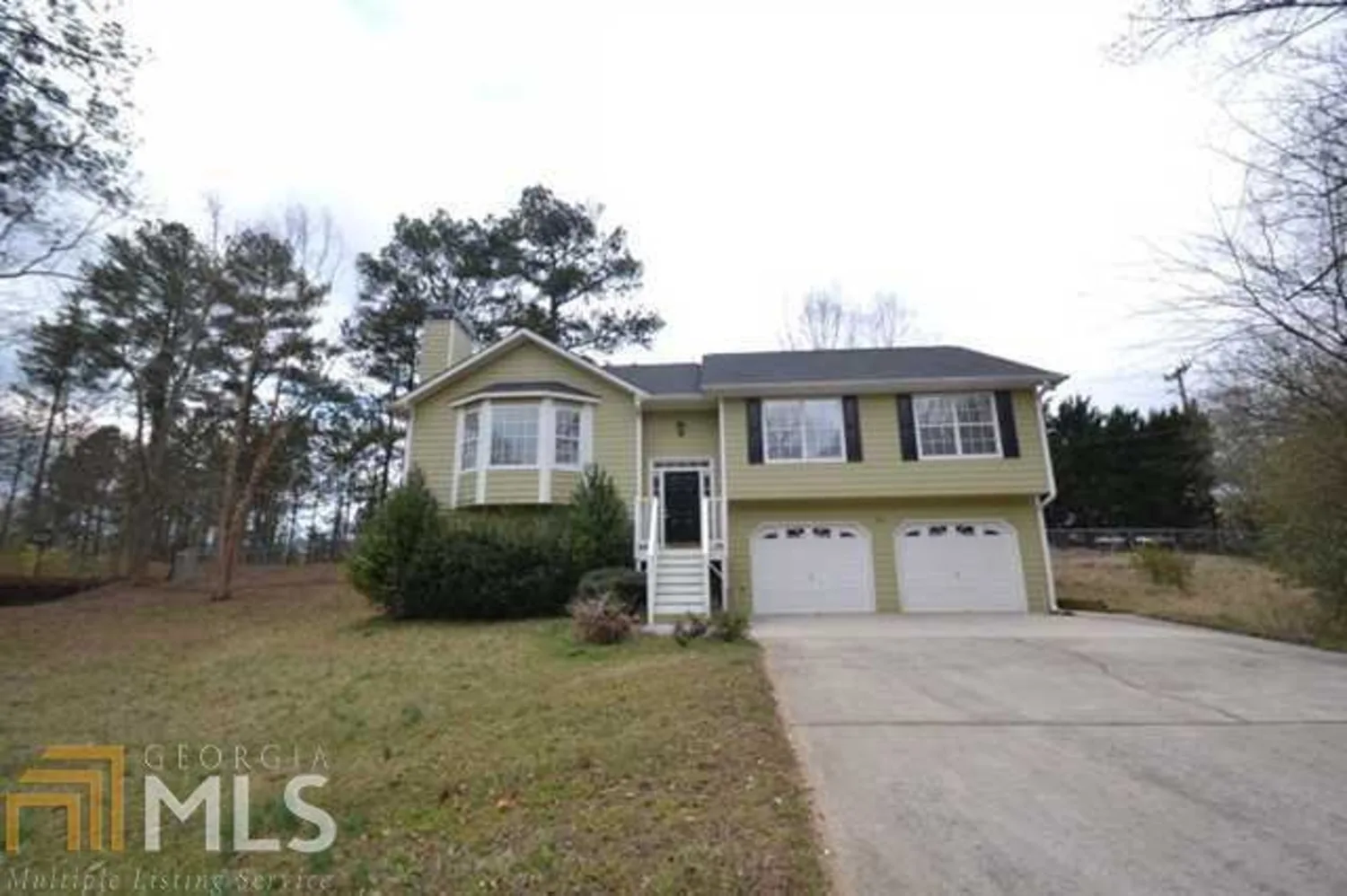
1125 Chesterwick Trace
Canton, GA 30115
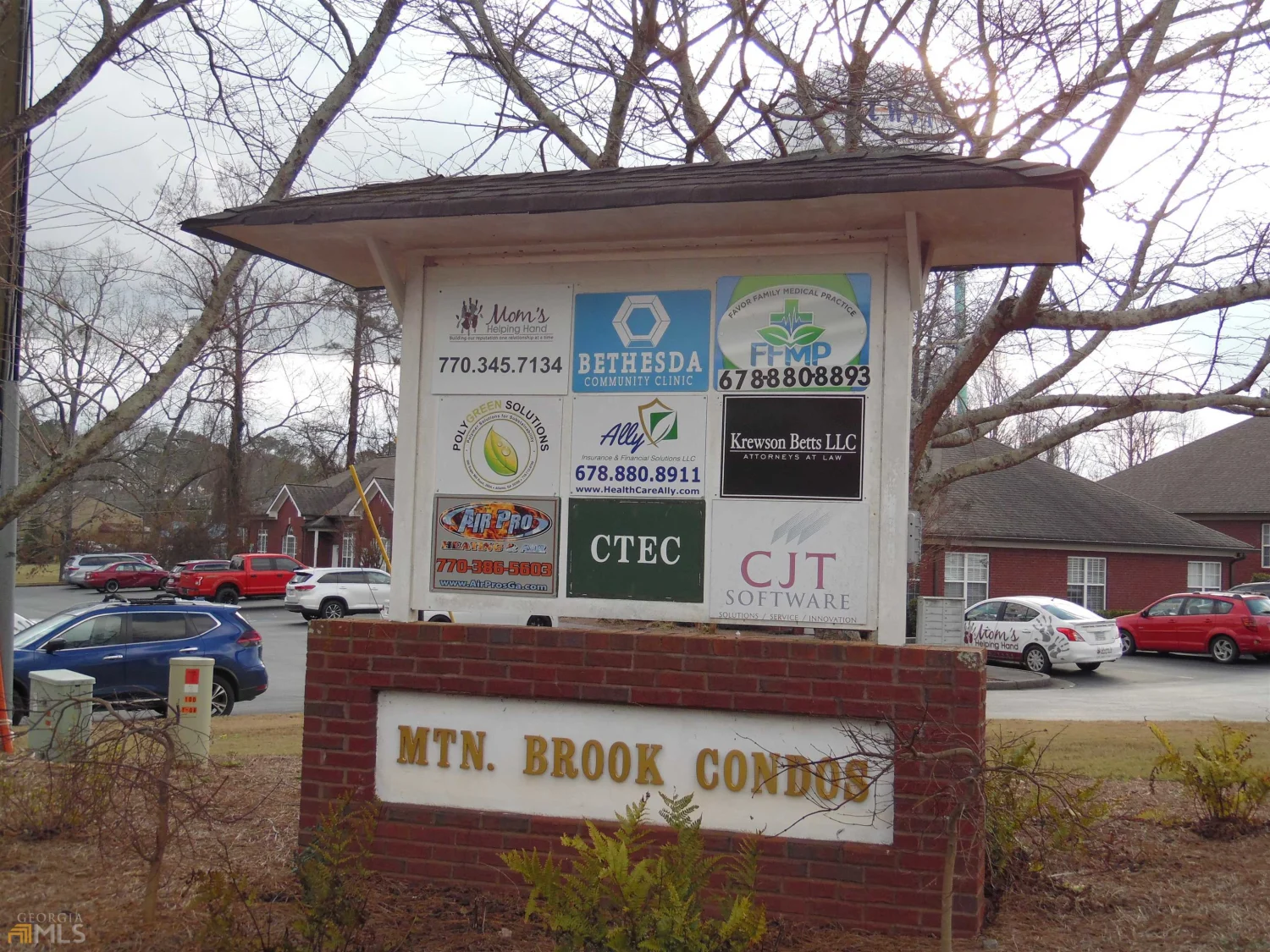
103 Mountain Brook Drive 104
Canton, GA 30115

