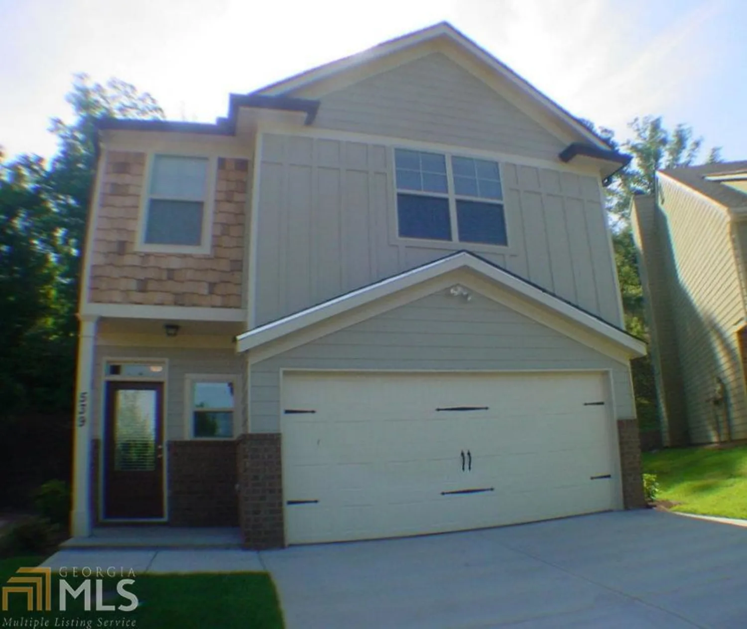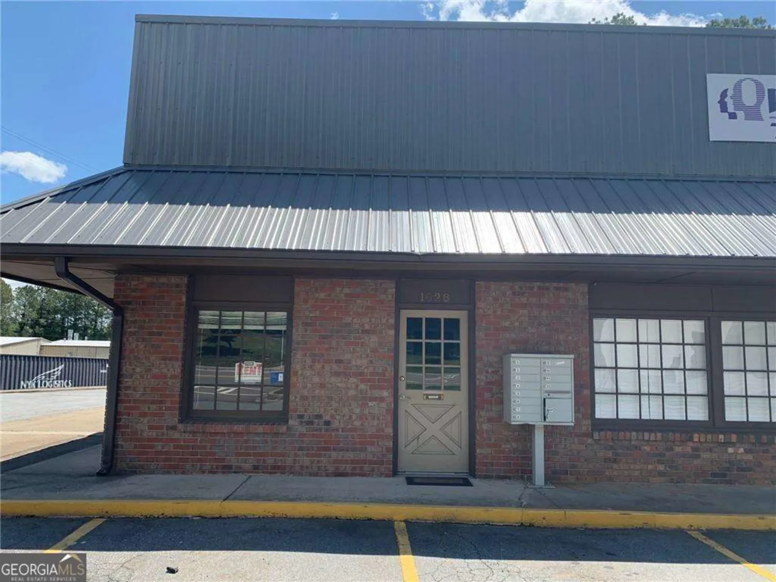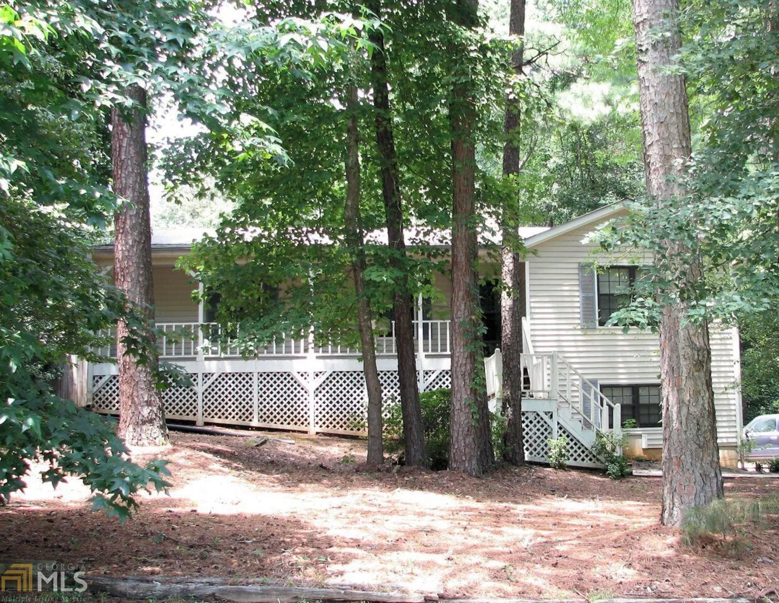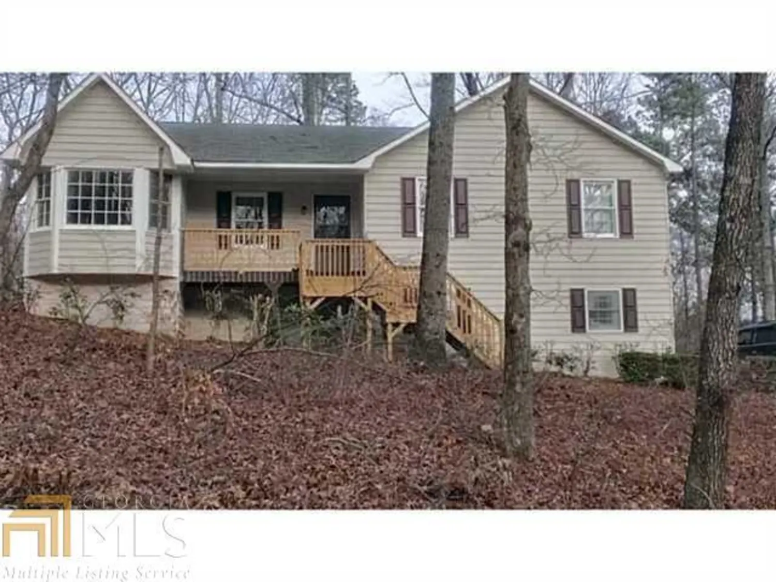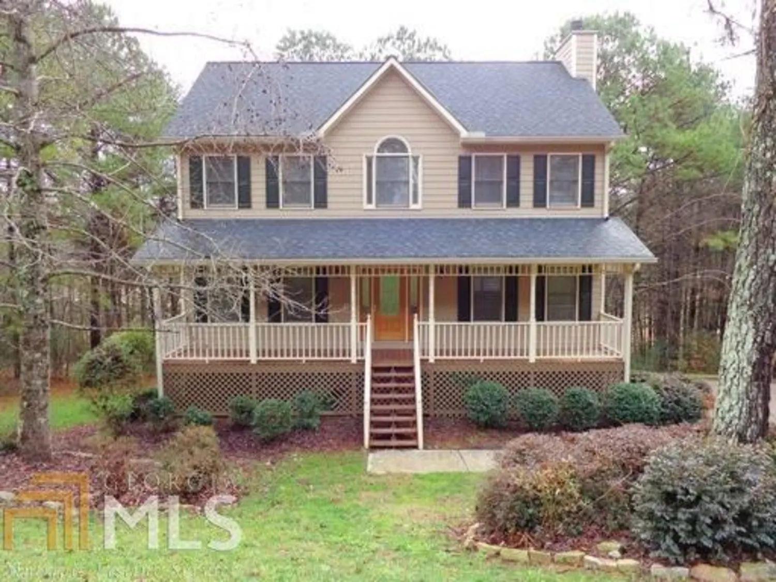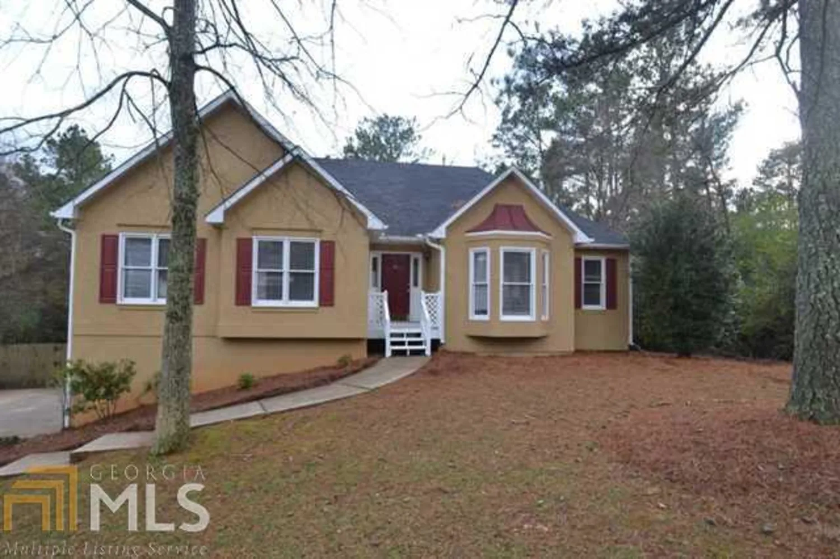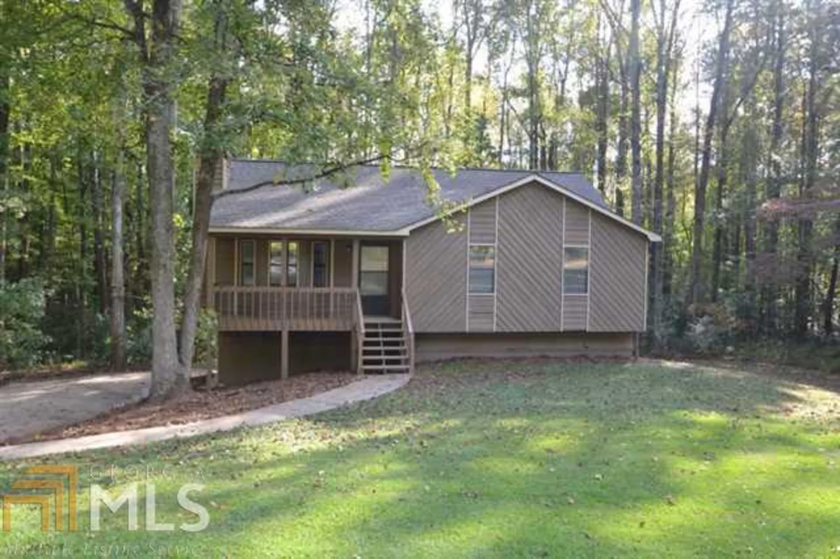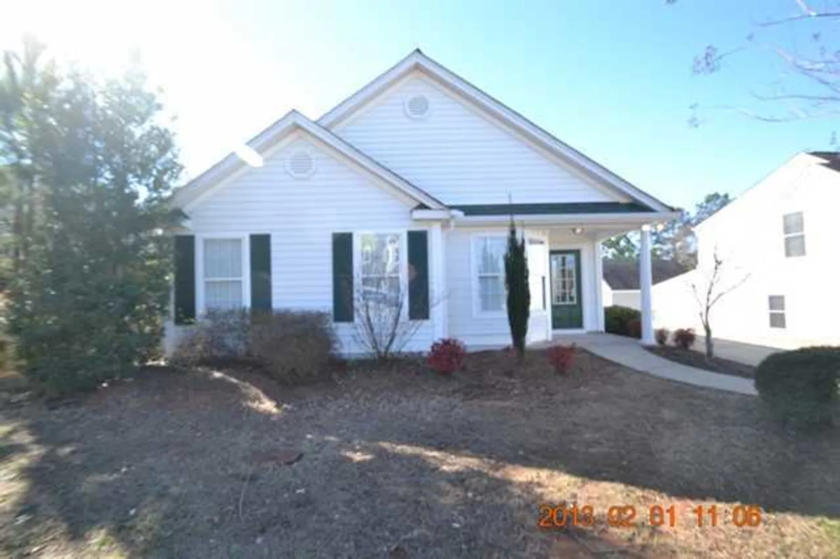3043 heatherbrook traceCanton, GA 30114
3043 heatherbrook traceCanton, GA 30114
Description
GREAT LOCATION IN SOUGHT AFTER COMMUNITY. NEWLY RENOVATED 2-STORY HOME WITH LOTS OF EXTRA TOUCHES. FENCED YARD, BUT NOT TOO LARGE. DETACED GARAGE IN BACK. OPEN PLAN WITH ARCHES TO DINING ROOM. GREAT KITCHEN.POWDER AND LAUNDRY DOWNSTAIRS. OPEN LIGHT FEEL. GREAT FRONT PORCH.
Property Details for 3043 Heatherbrook Trace
- Subdivision ComplexBridgemill
- Architectural StyleTraditional
- ExteriorGarden
- Parking FeaturesNone
- Property AttachedNo
- Waterfront FeaturesNo Dock Or Boathouse
LISTING UPDATED:
- StatusClosed
- MLS #7165685
- Days on Site68
- MLS TypeResidential Lease
- Year Built2001
- Lot Size0.15 Acres
- CountryCherokee
LISTING UPDATED:
- StatusClosed
- MLS #7165685
- Days on Site68
- MLS TypeResidential Lease
- Year Built2001
- Lot Size0.15 Acres
- CountryCherokee
Building Information for 3043 Heatherbrook Trace
- StoriesTwo
- Year Built2001
- Lot Size0.1500 Acres
Payment Calculator
Term
Interest
Home Price
Down Payment
The Payment Calculator is for illustrative purposes only. Read More
Property Information for 3043 Heatherbrook Trace
Summary
Location and General Information
- Community Features: None
- Directions: I575 TO EXIT 11. GO LEFT ON SIXES RD. CROSS BELLS FERRY INTO BRIDGEMILL. GO LEFT ON BRIDGEMILL AVE. GO RIGHT HEATHERBROOK. HOUSE ON LEFT
- Coordinates: 34.176524,-84.574451
School Information
- Elementary School: Sixes
- Middle School: Freedom
- High School: Woodstock
Taxes and HOA Information
- Parcel Number: 15N02C 198
- Association Fee Includes: None
- Tax Lot: 2110
Virtual Tour
Parking
- Open Parking: No
Interior and Exterior Features
Interior Features
- Cooling: Electric, Central Air
- Heating: Natural Gas, Central
- Appliances: Gas Water Heater, Dishwasher, Disposal, Microwave, Refrigerator
- Basement: None
- Fireplace Features: Factory Built
- Flooring: Carpet
- Interior Features: Double Vanity, Soaking Tub, Separate Shower, Walk-In Closet(s)
- Levels/Stories: Two
- Kitchen Features: Breakfast Room, Pantry
- Foundation: Slab
- Total Half Baths: 1
- Bathrooms Total Integer: 3
- Bathrooms Total Decimal: 2
Exterior Features
- Construction Materials: Aluminum Siding, Vinyl Siding, Other
- Fencing: Fenced
- Patio And Porch Features: Deck, Patio, Porch
- Roof Type: Composition
- Laundry Features: Other
- Pool Private: No
Property
Utilities
- Utilities: Cable Available
- Water Source: Public
Property and Assessments
- Home Warranty: No
- Property Condition: Updated/Remodeled, Resale
Green Features
Lot Information
- Above Grade Finished Area: 1512
- Lot Features: Private
- Waterfront Footage: No Dock Or Boathouse
Multi Family
- Number of Units To Be Built: Square Feet
Rental
Rent Information
- Land Lease: No
- Occupant Types: Vacant
Public Records for 3043 Heatherbrook Trace
Home Facts
- Beds3
- Baths2
- Total Finished SqFt1,512 SqFt
- Above Grade Finished1,512 SqFt
- StoriesTwo
- Lot Size0.1500 Acres
- StyleSingle Family Residence
- Year Built2001
- APN15N02C 198
- CountyCherokee
- Fireplaces1


