3009 heatherbrook traceCanton, GA 30114
3009 heatherbrook traceCanton, GA 30114
Description
Recently renovated- sparkling bright cottage. Fireplace with gas logs in vaulted great room. Large master with sitting room on one side of house. Coxy backyard, fenced and private. Close to I575, Lake Allatoona, restaurants and shopping. Professionally managed and backed by America's largest property management organization. 24/7/365 user friendly systems and service. Our homes are backed by full warranty service and preventative maintenance program
Property Details for 3009 Heatherbrook Trace
- Subdivision ComplexBridgemill
- Architectural StyleBungalow/Cottage, Ranch
- ExteriorGarden
- Num Of Parking Spaces2
- Parking FeaturesAttached, Detached, Side/Rear Entrance
- Property AttachedNo
LISTING UPDATED:
- StatusClosed
- MLS #7056741
- Days on Site30
- MLS TypeResidential Lease
- Year Built2009
- Lot Size0.19 Acres
- CountryCherokee
LISTING UPDATED:
- StatusClosed
- MLS #7056741
- Days on Site30
- MLS TypeResidential Lease
- Year Built2009
- Lot Size0.19 Acres
- CountryCherokee
Building Information for 3009 Heatherbrook Trace
- StoriesOne
- Year Built2009
- Lot Size0.1900 Acres
Payment Calculator
Term
Interest
Home Price
Down Payment
The Payment Calculator is for illustrative purposes only. Read More
Property Information for 3009 Heatherbrook Trace
Summary
Location and General Information
- Community Features: Golf, Playground, Pool, Sidewalks, Street Lights, Tennis Court(s)
- Directions: 575 NORTH TO EXIT 11 (SIXES RD.); LEFT ON SIXES; ENTER BRIDGEMILL; LEFT ON BRIDGEMILL AVE; RIGHT ON HEATHERBROOK TRACE. HOME ON RIGHT.
- Coordinates: 34.177093,-84.571673
School Information
- Elementary School: Sixes
- Middle School: Freedom
- High School: Cherokee
Taxes and HOA Information
- Parcel Number: 15N02C 094
- Association Fee Includes: Management Fee
- Tax Lot: 0
Virtual Tour
Parking
- Open Parking: No
Interior and Exterior Features
Interior Features
- Cooling: Electric, Central Air
- Heating: Natural Gas, Central
- Appliances: Dishwasher, Disposal, Ice Maker, Microwave, Oven/Range (Combo), Refrigerator
- Basement: None
- Fireplace Features: Family Room, Gas Starter
- Interior Features: Vaulted Ceiling(s), High Ceilings, Walk-In Closet(s)
- Levels/Stories: One
- Window Features: Storm Window(s)
- Kitchen Features: Breakfast Room
- Foundation: Slab
- Main Bedrooms: 3
- Total Half Baths: 1
- Bathrooms Total Integer: 3
- Main Full Baths: 2
- Bathrooms Total Decimal: 2
Exterior Features
- Construction Materials: Aluminum Siding, Vinyl Siding
- Fencing: Fenced
- Patio And Porch Features: Porch
- Roof Type: Composition
- Laundry Features: Other
- Pool Private: No
Property
Utilities
- Water Source: Public
Property and Assessments
- Home Warranty: No
- Property Condition: Resale
Green Features
Lot Information
- Above Grade Finished Area: 1500
- Lot Features: Level
Multi Family
- Number of Units To Be Built: Square Feet
Rental
Rent Information
- Land Lease: No
- Occupant Types: Vacant
Public Records for 3009 Heatherbrook Trace
Home Facts
- Beds3
- Baths2
- Total Finished SqFt1,500 SqFt
- Above Grade Finished1,500 SqFt
- StoriesOne
- Lot Size0.1900 Acres
- StyleSingle Family Residence
- Year Built2009
- APN15N02C 094
- CountyCherokee
- Fireplaces1
Similar Homes
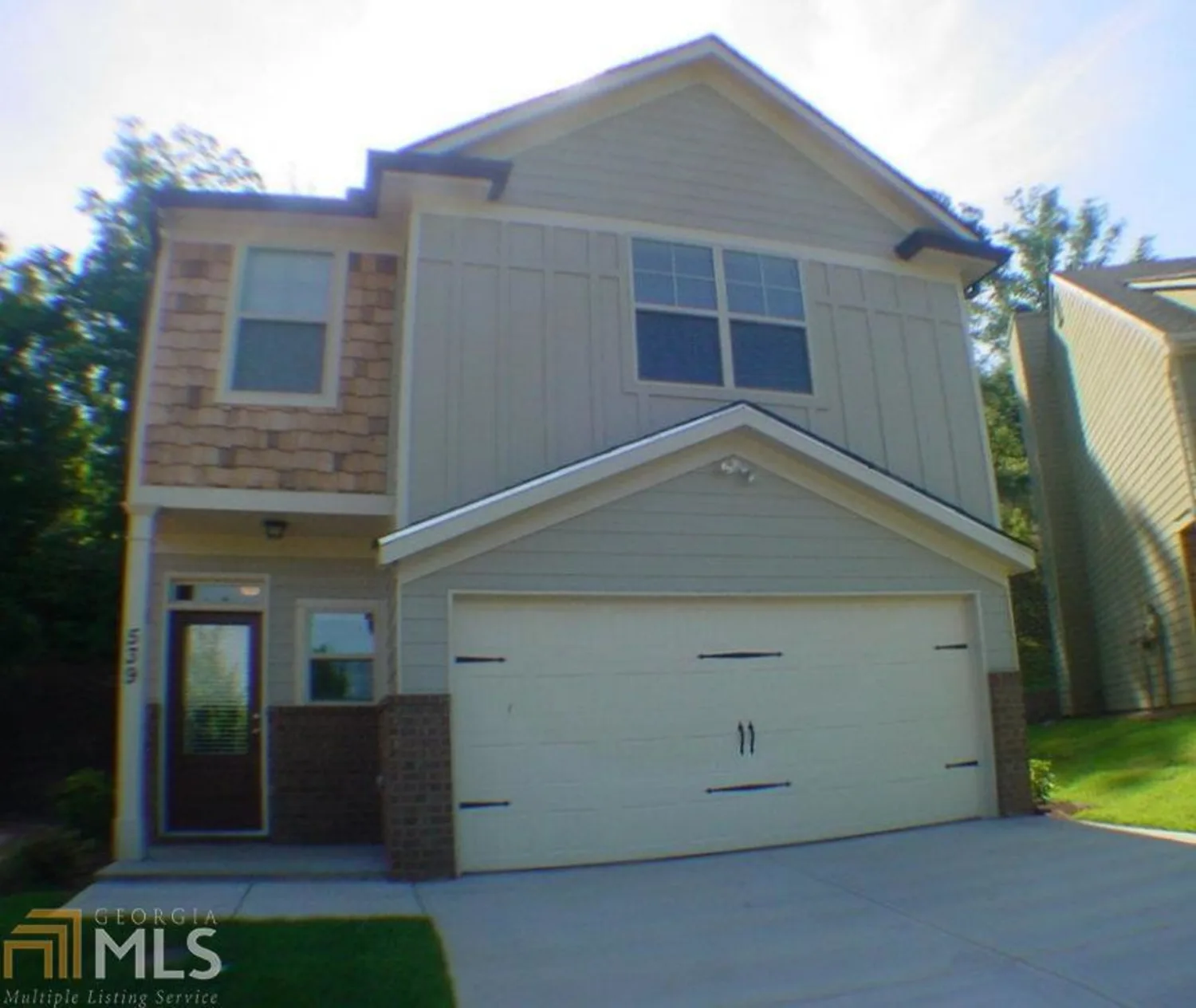
539 Broughton Drive
Canton, GA 30114
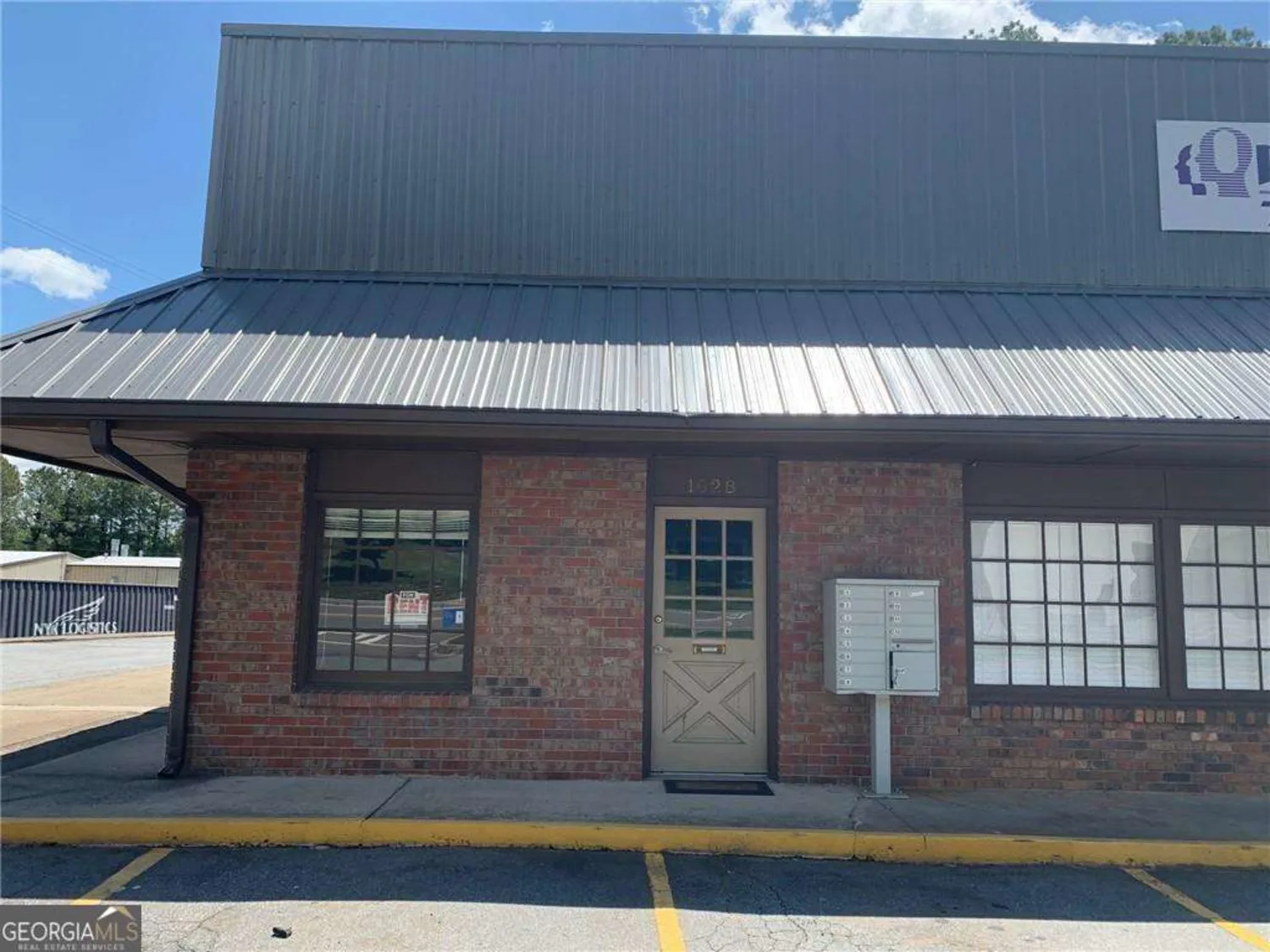
1028 Marietta Road
Canton, GA 30114
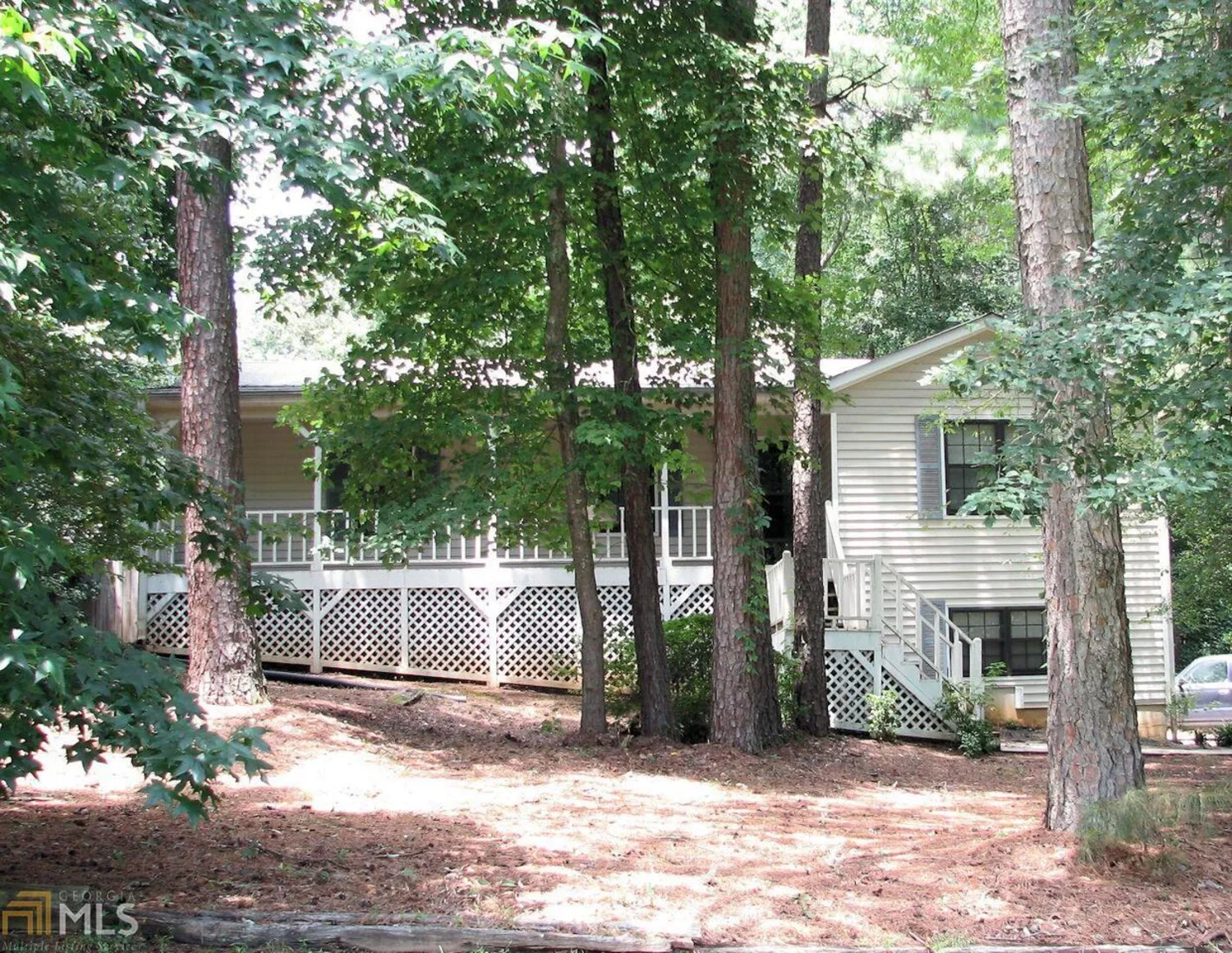
1955 Morgan Trace 1995
Canton, GA 30115

1955 Morgan Trace
Canton, GA 30115
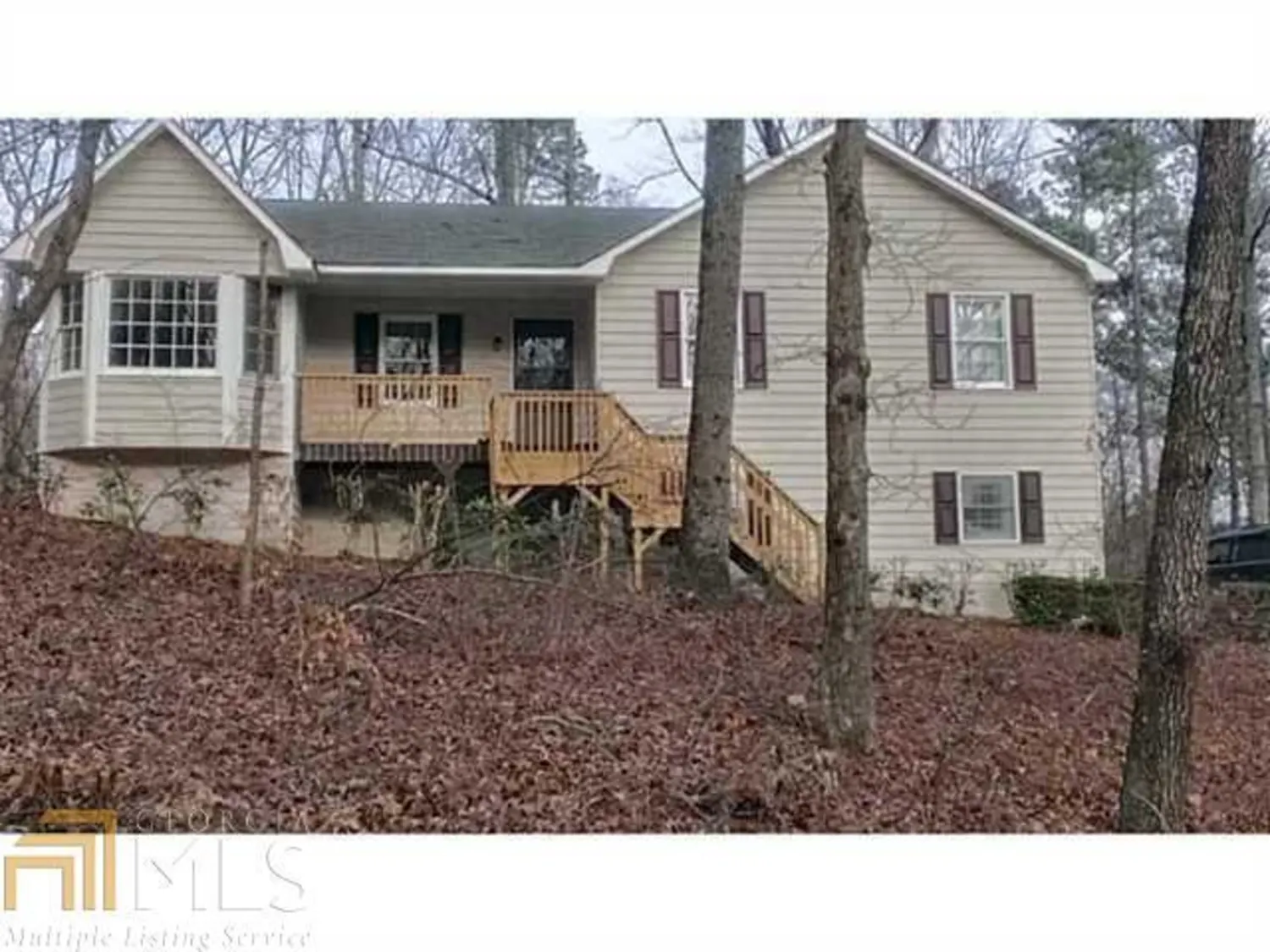
1775 Mountain Trace
Canton, GA 30114
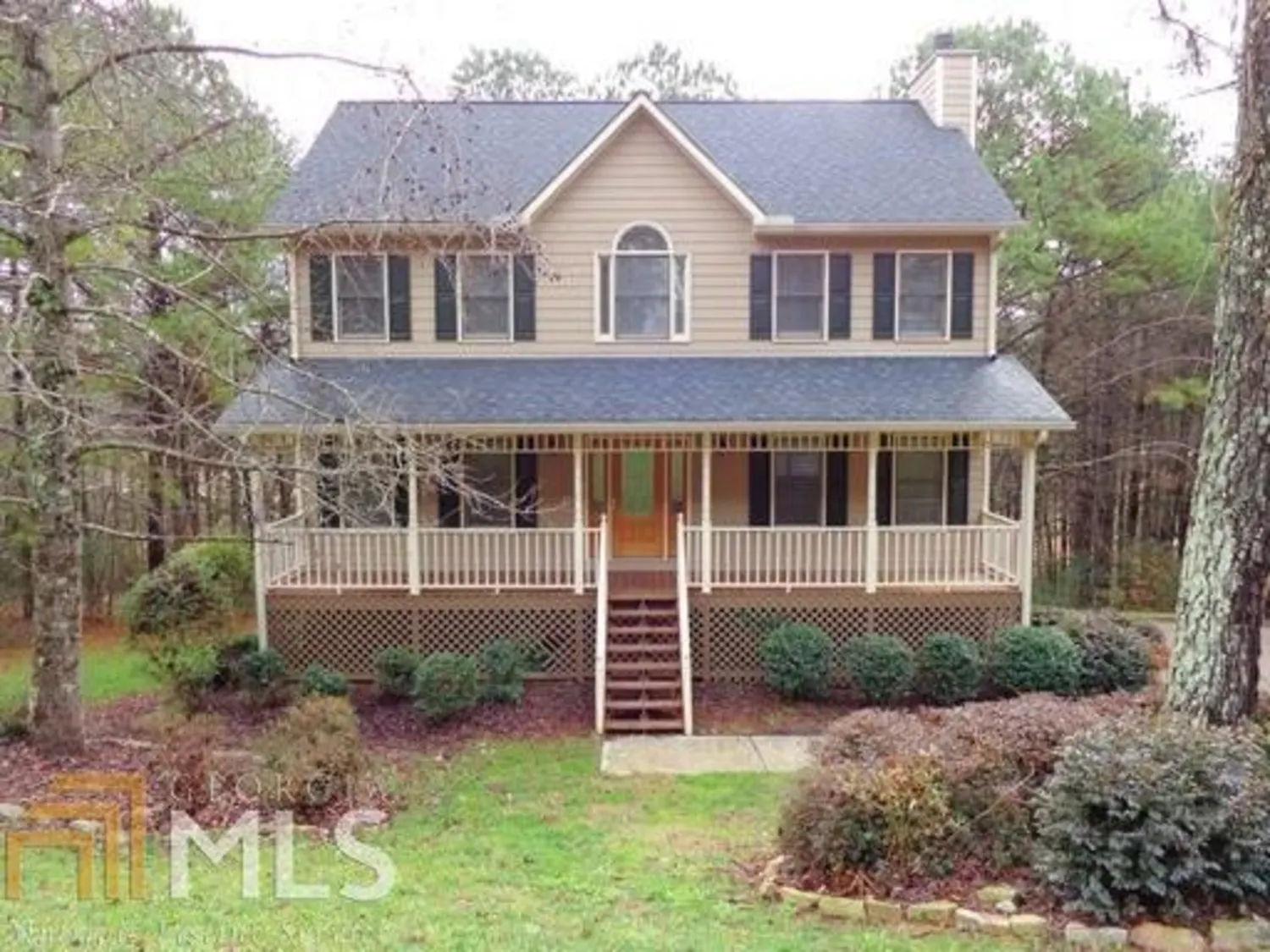
1242 Palm Ridge Trace
Canton, GA 30115
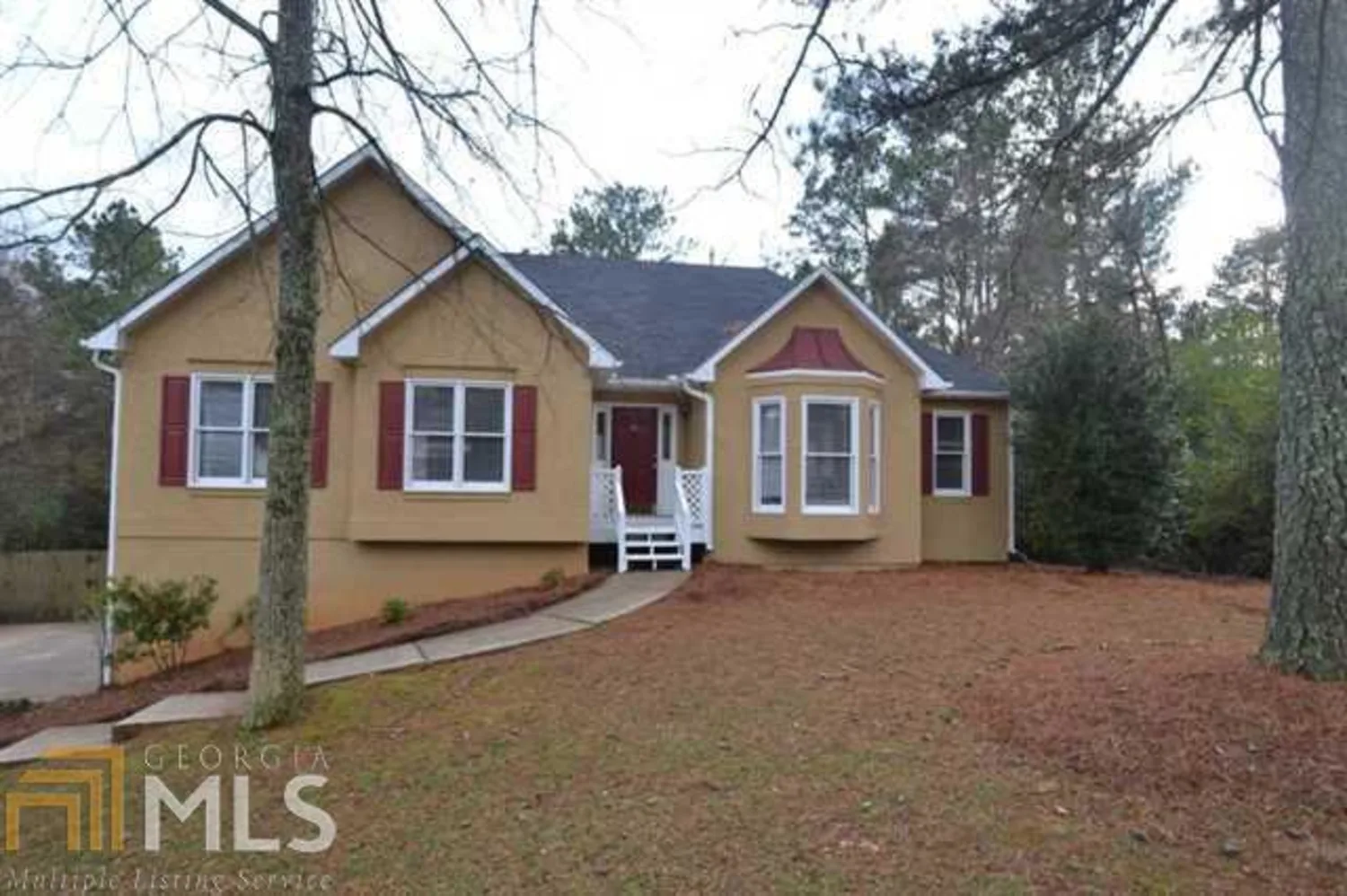
1206 Palm Ridge Trace
Canton, GA 30115
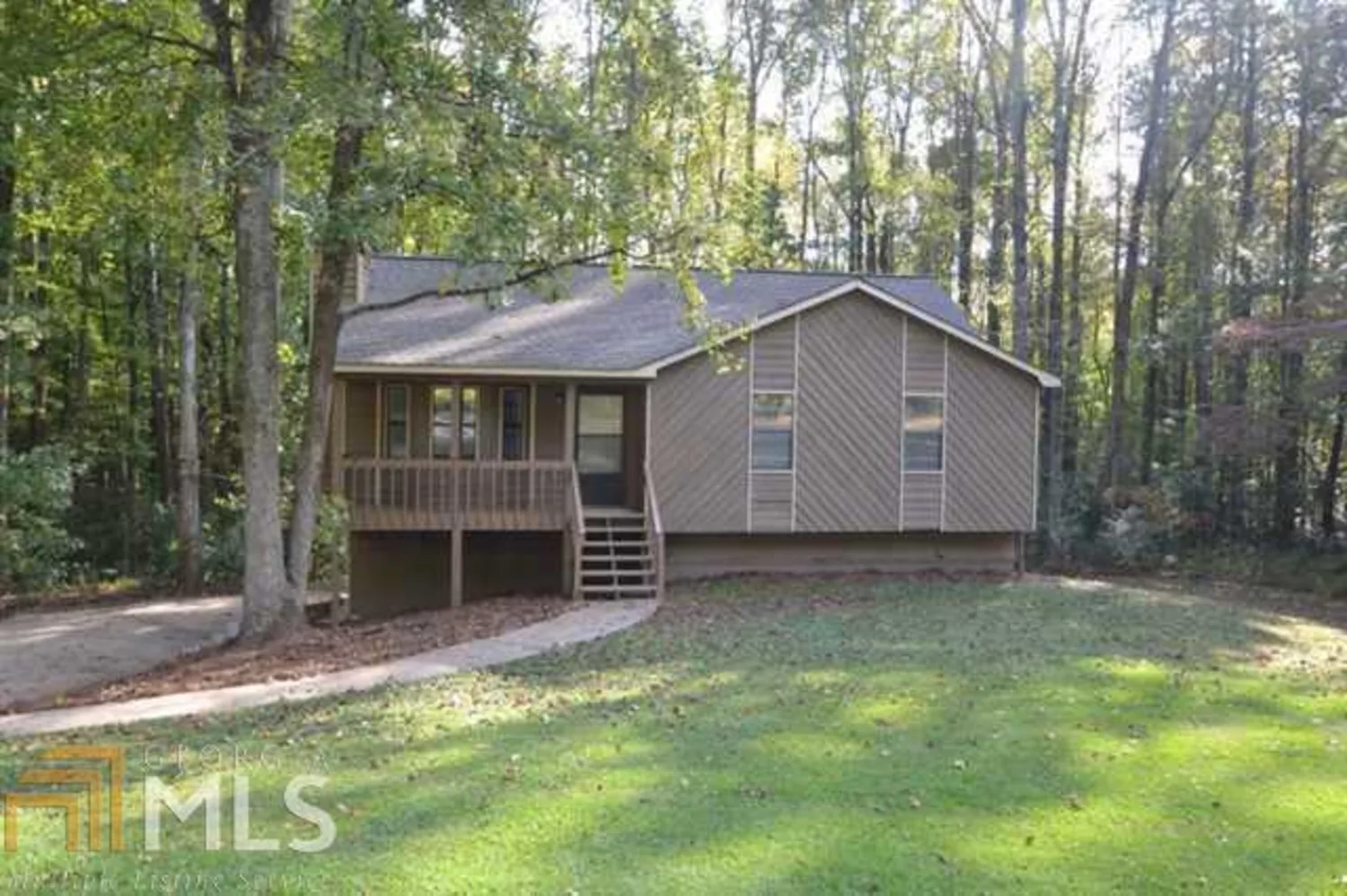
1825 Morgan Trace
Canton, GA 30115

