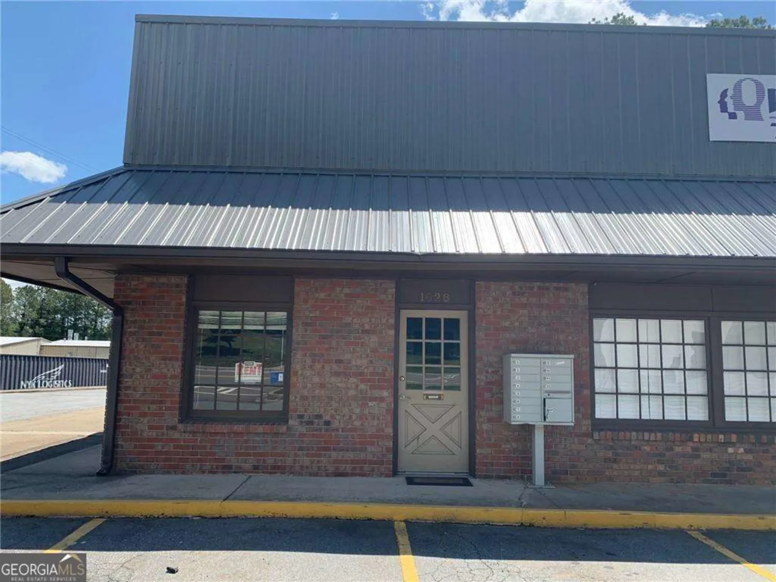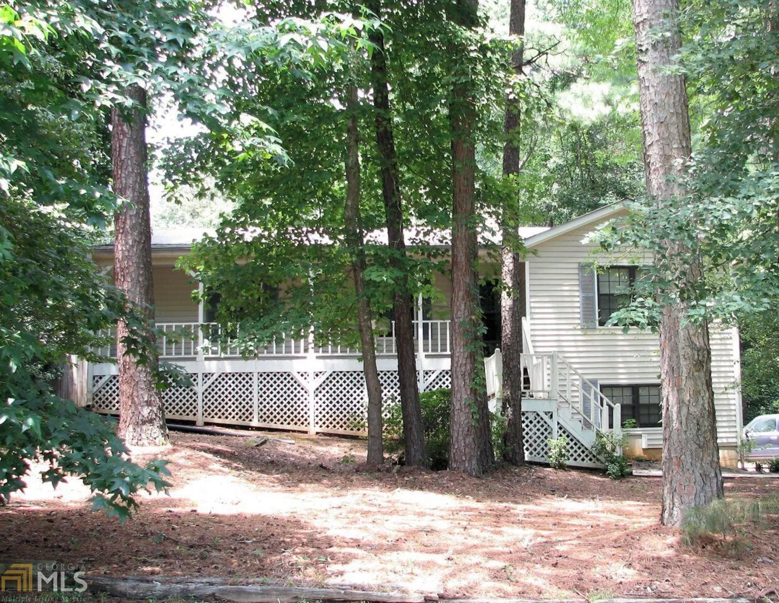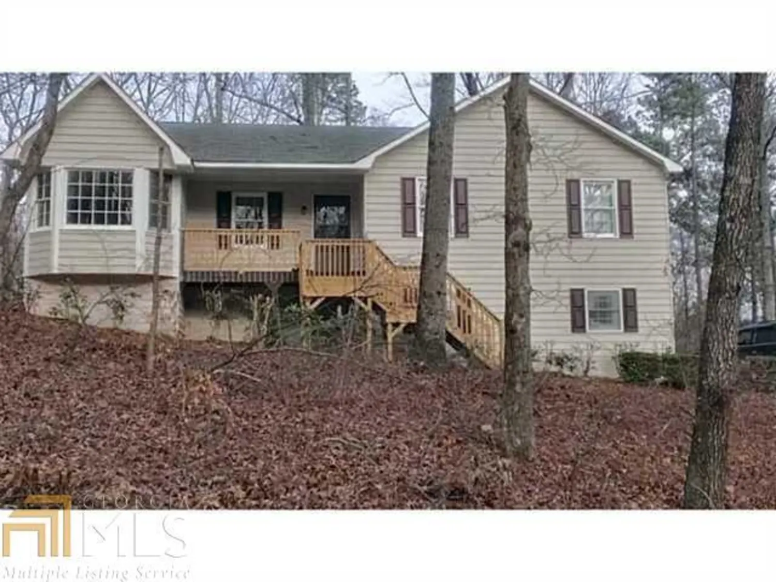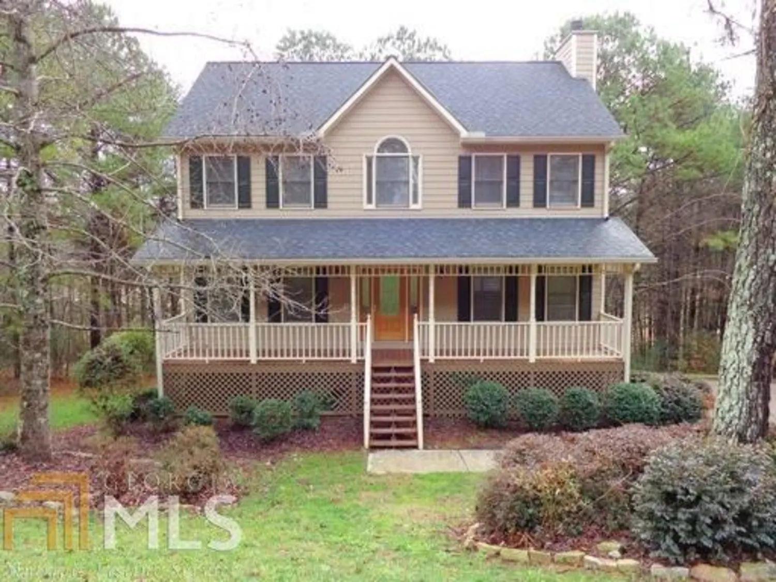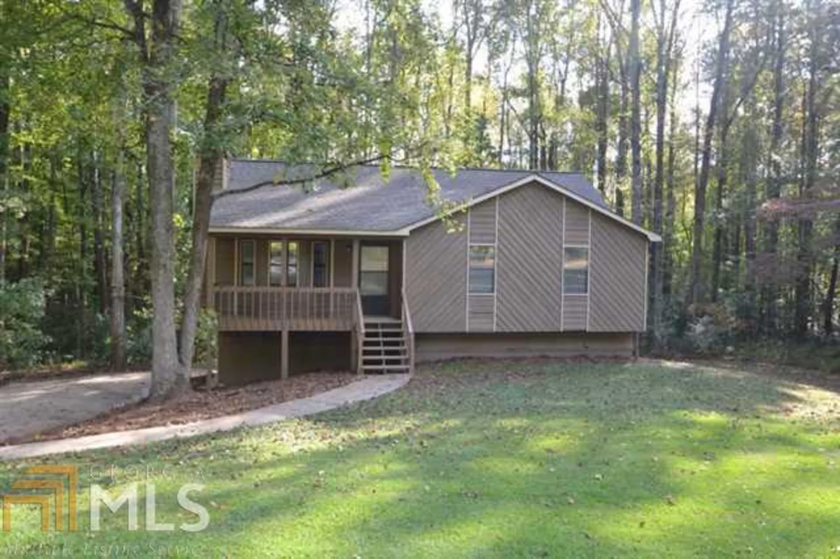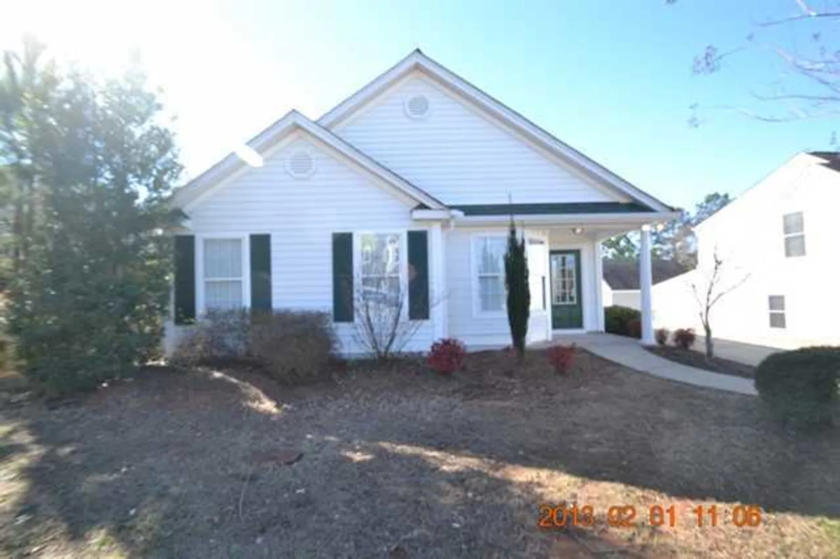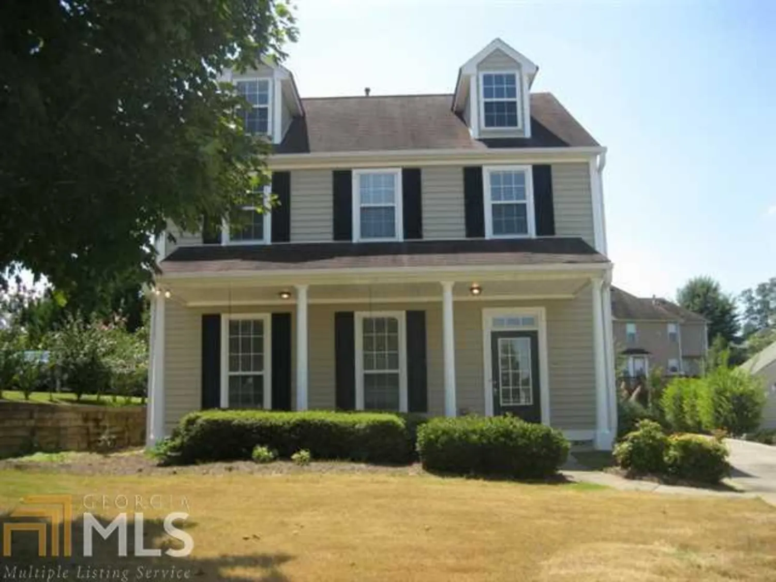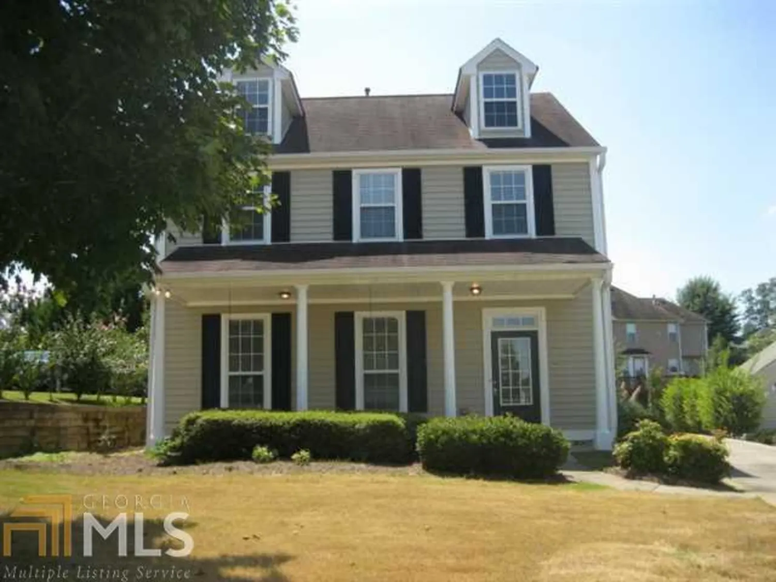1125 chesterwick traceCanton, GA 30115
1125 chesterwick traceCanton, GA 30115
Description
PRETTY SPLIT FOYER PLAN W/LRG FENCED YARD IN QUIET COMMUNITY. LRG FAMILY RM W/STONE FIREPLACE & LARGE DINING ROOM OPEN TO THE KITCHEN. KITCHEN-CLEAN WHITE CABINETS, ALL APPLIANCES, CORNER SINK W/DOUBLE WINDOW. NICE DECK OFF DINING ROOM. MSTR BDRM HAS TREY, WALKIN CLOSET. MSTR BA W/DOUBLE VANITY, JETTED TUB, SEP SHOWER. LRG SEMI-FINISHED BONUS RM ON GARAGE LVL. Professionally managed with full warranty service and preventative maintenance program.
Property Details for 1125 Chesterwick Trace
- Subdivision ComplexWaverly Hills
- Architectural StyleTraditional
- Num Of Parking Spaces2
- Parking FeaturesAttached, Garage Door Opener, Basement, Garage
- Property AttachedNo
- Waterfront FeaturesNo Dock Or Boathouse
LISTING UPDATED:
- StatusClosed
- MLS #7064170
- Days on Site35
- MLS TypeResidential Lease
- Year Built1995
- CountryCherokee
LISTING UPDATED:
- StatusClosed
- MLS #7064170
- Days on Site35
- MLS TypeResidential Lease
- Year Built1995
- CountryCherokee
Building Information for 1125 Chesterwick Trace
- Year Built1995
- Lot Size0.0000 Acres
Payment Calculator
Term
Interest
Home Price
Down Payment
The Payment Calculator is for illustrative purposes only. Read More
Property Information for 1125 Chesterwick Trace
Summary
Location and General Information
- Community Features: None, Street Lights
- Directions: 575N- EXIT 11- GO RIGHT ON SIXES. GO RIGHT ON HWY 5, GO LEFT TOONIGH. GO RIGHT ON RANCHWOOD AND LEFT ON WESTCHESTER. GO RIGHT ON CHESTERWICK TRACE.
- Coordinates: 34.156826,-84.470682
School Information
- Elementary School: Johnston
- Middle School: Dean Rusk
- High School: Sequoyah
Taxes and HOA Information
- Parcel Number: 15N21B 030
- Association Fee Includes: None, Other
- Tax Lot: 93
Virtual Tour
Parking
- Open Parking: No
Interior and Exterior Features
Interior Features
- Cooling: Electric, Central Air
- Heating: Natural Gas, Central
- Appliances: Gas Water Heater, Other
- Basement: Partial
- Fireplace Features: Family Room, Gas Starter
- Interior Features: Vaulted Ceiling(s), Double Vanity, Separate Shower, Split Foyer
- Kitchen Features: Breakfast Area, Pantry
- Bathrooms Total Integer: 2
- Bathrooms Total Decimal: 2
Exterior Features
- Construction Materials: Other
- Fencing: Fenced
- Patio And Porch Features: Deck, Patio
- Roof Type: Composition
- Security Features: Smoke Detector(s)
- Laundry Features: Laundry Closet
- Pool Private: No
Property
Utilities
- Utilities: Cable Available
- Water Source: Public
Property and Assessments
- Home Warranty: No
- Property Condition: Updated/Remodeled, Resale
Green Features
Lot Information
- Above Grade Finished Area: 1490
- Lot Features: Level
- Waterfront Footage: No Dock Or Boathouse
Multi Family
- Number of Units To Be Built: Square Feet
Rental
Rent Information
- Land Lease: No
- Occupant Types: Vacant
Public Records for 1125 Chesterwick Trace
Home Facts
- Beds3
- Baths2
- Total Finished SqFt1,490 SqFt
- Above Grade Finished1,490 SqFt
- Lot Size0.0000 Acres
- StyleSingle Family Residence
- Year Built1995
- APN15N21B 030
- CountyCherokee
- Fireplaces1


