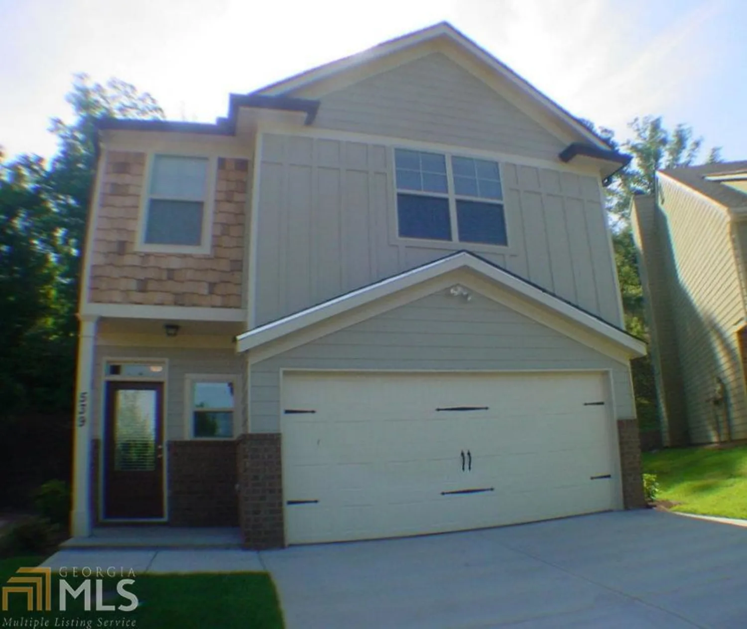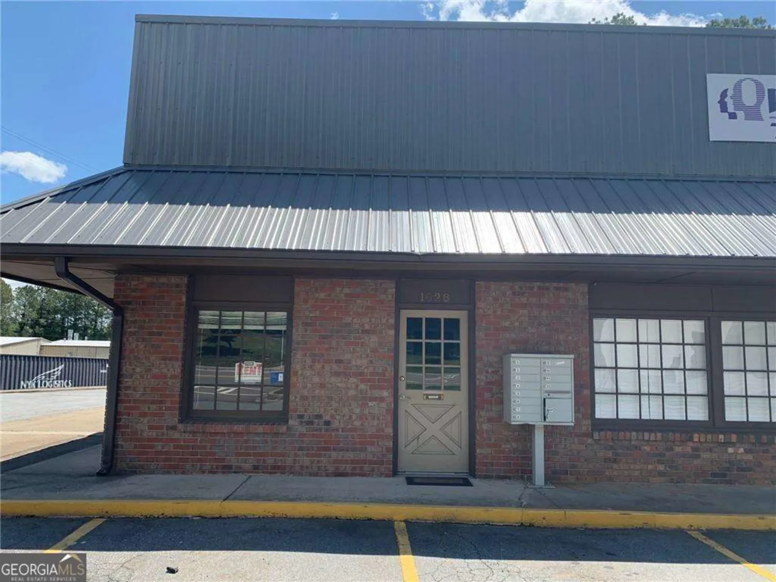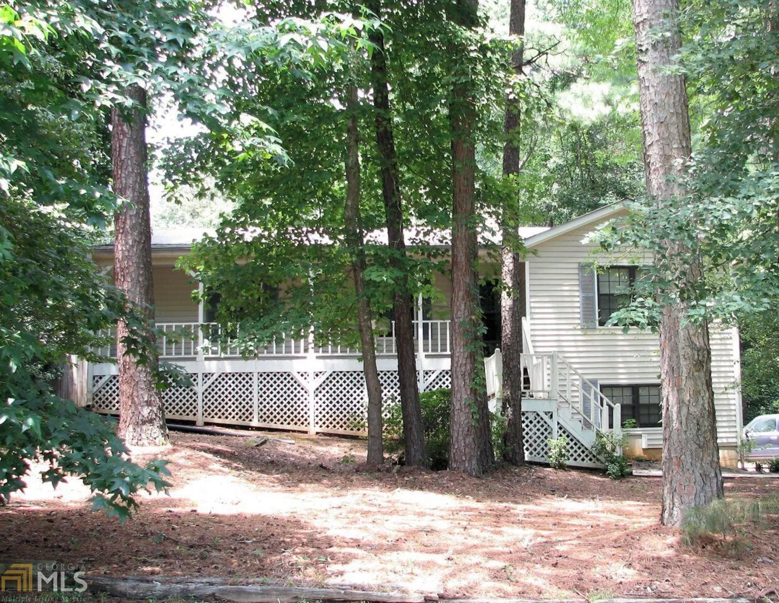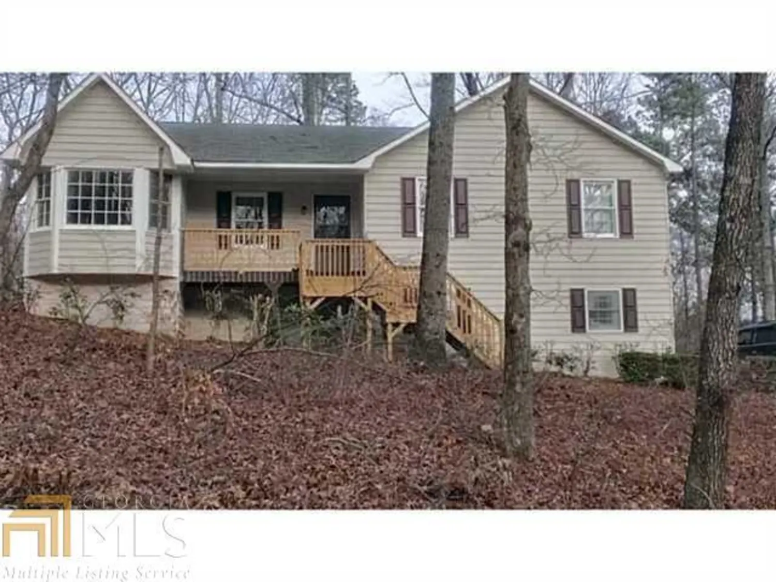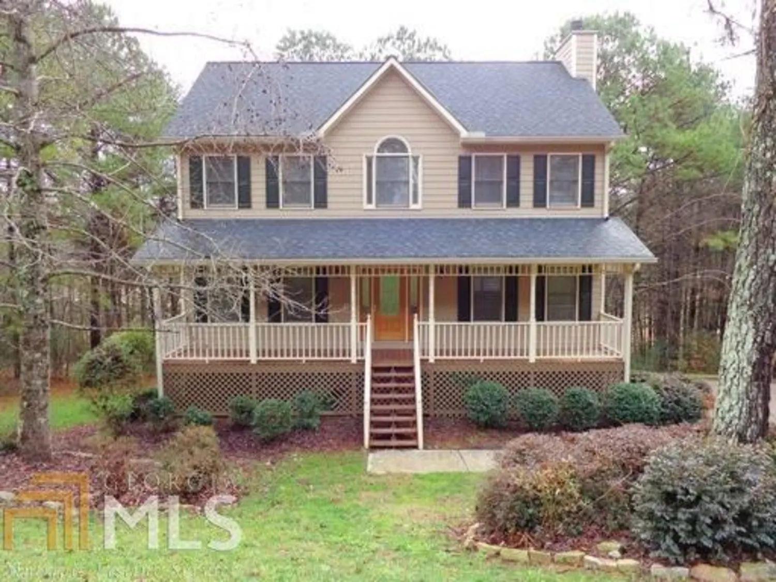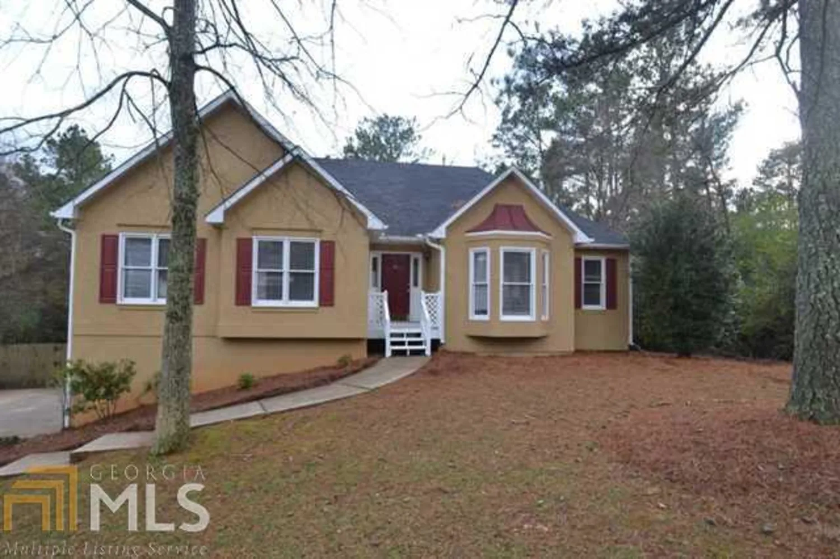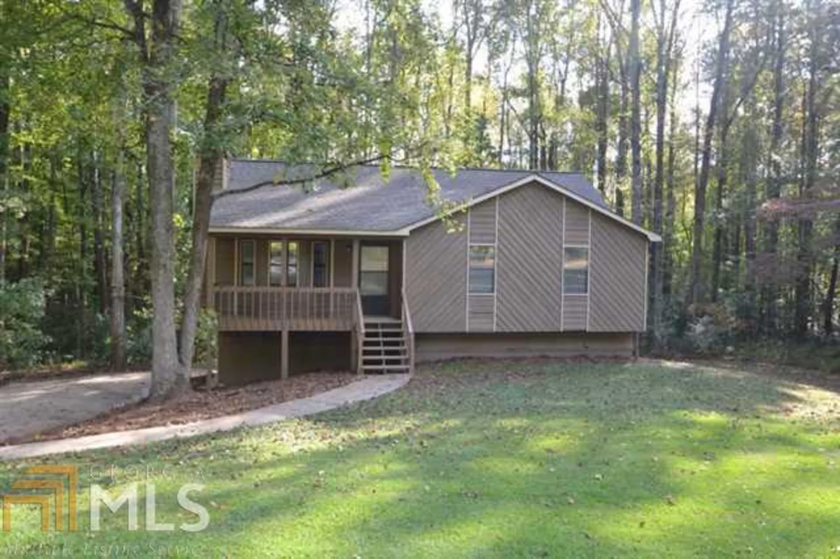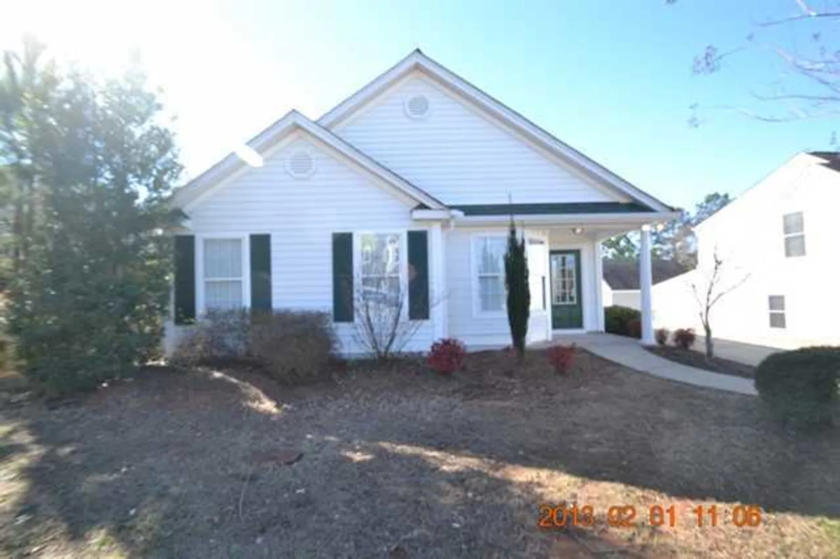3079 heatherbrook traceCanton, GA 30114
3079 heatherbrook traceCanton, GA 30114
Description
BRIDGEMILL 3/2.5 BEAUTY W/NEW PAINT, CARPET AND WOOD FLOORS. DETACHED GARAGE AND LEVEL FENCED YARD BACK TO CORPS. GARDEN TUB, SEP SHOWER, GAS STOVE, DW, MICROWAVE AND FRIDGE. FIREPLACE W/GAS LOGS. COVERED FRT PORCH IN SOUGHT AFTER SIXES ELEMENTARY DISTRICT. OWNER/AGENT. READY MARCH 1, 2013. AMENITIES AVAIL FOR ADDITIONAL FEES.
Property Details for 3079 Heatherbrook Trace
- Subdivision ComplexBridgemill
- Architectural StyleTraditional
- Num Of Parking Spaces2
- Parking FeaturesDetached, Garage
- Property AttachedNo
- Waterfront FeaturesNo Dock Or Boathouse, Corps of Engineers Control
LISTING UPDATED:
- StatusClosed
- MLS #7056279
- Days on Site41
- MLS TypeResidential Lease
- Year Built2001
- Lot Size0.20 Acres
- CountryCherokee
LISTING UPDATED:
- StatusClosed
- MLS #7056279
- Days on Site41
- MLS TypeResidential Lease
- Year Built2001
- Lot Size0.20 Acres
- CountryCherokee
Building Information for 3079 Heatherbrook Trace
- StoriesTwo
- Year Built2001
- Lot Size0.2000 Acres
Payment Calculator
Term
Interest
Home Price
Down Payment
The Payment Calculator is for illustrative purposes only. Read More
Property Information for 3079 Heatherbrook Trace
Summary
Location and General Information
- Community Features: Lake, Park, Street Lights
- Directions: I575N TO SIXES RD EXIT INTO BRIDGEMILL. LEFT ON BRIDGEMILL AVE TO RIGHT ON HEATHERBROOK NEAR END.
- Coordinates: 34.177516,-84.57627
School Information
- Elementary School: Sixes
- Middle School: Woodstock
- High School: Woodstock
Taxes and HOA Information
- Parcel Number: 15N02C 332
- Association Fee Includes: None
- Tax Lot: 2092
Virtual Tour
Parking
- Open Parking: No
Interior and Exterior Features
Interior Features
- Cooling: Electric, Central Air
- Heating: Natural Gas, Forced Air
- Appliances: Gas Water Heater, Dishwasher, Disposal, Microwave, Refrigerator
- Basement: None
- Fireplace Features: Factory Built
- Flooring: Carpet, Hardwood
- Interior Features: High Ceilings, Soaking Tub, Separate Shower, Walk-In Closet(s)
- Levels/Stories: Two
- Window Features: Double Pane Windows
- Kitchen Features: Breakfast Area, Breakfast Bar, Walk-in Pantry
- Foundation: Slab
- Total Half Baths: 1
- Bathrooms Total Integer: 3
- Bathrooms Total Decimal: 2
Exterior Features
- Accessibility Features: Accessible Entrance
- Construction Materials: Aluminum Siding, Vinyl Siding
- Fencing: Fenced
- Patio And Porch Features: Deck, Patio, Porch
- Roof Type: Composition
- Pool Private: No
Property
Utilities
- Utilities: Underground Utilities, Sewer Connected
- Water Source: Public
Property and Assessments
- Home Warranty: No
- Property Condition: Resale
Green Features
- Green Energy Efficient: Thermostat
Lot Information
- Above Grade Finished Area: 1512
- Lot Features: Cul-De-Sac, Level, Private
- Waterfront Footage: No Dock Or Boathouse, Corps of Engineers Control
Multi Family
- Number of Units To Be Built: Square Feet
Rental
Rent Information
- Land Lease: No
Public Records for 3079 Heatherbrook Trace
Home Facts
- Beds3
- Baths2
- Total Finished SqFt1,512 SqFt
- Above Grade Finished1,512 SqFt
- StoriesTwo
- Lot Size0.2000 Acres
- StyleSingle Family Residence
- Year Built2001
- APN15N02C 332
- CountyCherokee
- Fireplaces1


