5480 ashwind traceAlpharetta, GA 30005
5480 ashwind traceAlpharetta, GA 30005
Description
EXCELLENT LOCATION! CLOSE TO EMORY HOSPITAL, WINDWARD PKWY, NORTHPOINT MALL, MANY SHOPS AND VERY GOOD SCHOOLS. BEAUTIFUL HOME JUST REMODELED BY "ALEX CUSTOM HOMES, LLC" THE MAIN FLOOR HAS BEEN EXCLUSIVELY REDESIGNED! BEAUTIFUL LAMINATED AND ENGINEERED HARDWOOD FLOORS HAVE BEEN INSTALLED ON THE MAJORITY OF MAIN LEVEL. MODERN PORCELAIN TILES WILL WELCOME YOU THE MOMENT YOU WILL ENTER THE FOYER. NEW LIGHT FIXTURES HAVE BEEN INSTALLED ON THE MAIN FLOOR. LARGE KITCHEN WITH GRANITE COUNTER TOPS, MODERN BACKSPLASH, AND MUCH MORE! YOUR CLIENTS WILL LOVE IT!
Property Details for 5480 Ashwind Trace
- Subdivision ComplexWindgate
- Architectural StyleBrick Front, Traditional
- Num Of Parking Spaces2
- Parking FeaturesAttached, Garage
- Property AttachedNo
LISTING UPDATED:
- StatusClosed
- MLS #7251090
- Days on Site0
- Taxes$3,527 / year
- MLS TypeResidential
- Year Built0
- Lot Size0.25 Acres
- CountryFulton
LISTING UPDATED:
- StatusClosed
- MLS #7251090
- Days on Site0
- Taxes$3,527 / year
- MLS TypeResidential
- Year Built0
- Lot Size0.25 Acres
- CountryFulton
Building Information for 5480 Ashwind Trace
- StoriesTwo
- Year Built0
- Lot Size0.2500 Acres
Payment Calculator
Term
Interest
Home Price
Down Payment
The Payment Calculator is for illustrative purposes only. Read More
Property Information for 5480 Ashwind Trace
Summary
Location and General Information
- Directions: GA 400 - N TO EXIT 10 OLD MILTON TURN RT. LEFT ON KIMBALL BRIDGE. LEFT ON JONES BRIDGE RT ON SERGENT RT ON WINDBROOK WAY. RT ON ASHWIND TRACE.
- Coordinates: 34.067048,-84.199713
School Information
- Elementary School: Abbotts Hill
- Middle School: Taylor Road
- High School: Northview
Taxes and HOA Information
- Parcel Number: 11 064202700038
- Tax Year: 2012
- Association Fee Includes: Swimming, Tennis
- Tax Lot: 0
Virtual Tour
Parking
- Open Parking: No
Interior and Exterior Features
Interior Features
- Cooling: Electric, Ceiling Fan(s), Central Air
- Heating: Natural Gas, Forced Air
- Appliances: Dishwasher, Microwave, Refrigerator
- Basement: None
- Flooring: Carpet, Hardwood
- Interior Features: Walk-In Closet(s)
- Levels/Stories: Two
- Foundation: Slab
- Total Half Baths: 1
- Bathrooms Total Integer: 3
- Bathrooms Total Decimal: 2
Exterior Features
- Patio And Porch Features: Deck, Patio
- Pool Private: No
Property
Utilities
- Utilities: Underground Utilities, Sewer Connected
- Water Source: Public
Property and Assessments
- Home Warranty: Yes
- Property Condition: Resale
Green Features
Lot Information
- Above Grade Finished Area: 2691
- Lot Features: Level, Private
Multi Family
- Number of Units To Be Built: Square Feet
Rental
Rent Information
- Land Lease: Yes
- Occupant Types: Vacant
Public Records for 5480 Ashwind Trace
Tax Record
- 2012$3,527.00 ($293.92 / month)
Home Facts
- Beds4
- Baths2
- Total Finished SqFt2,691 SqFt
- Above Grade Finished2,691 SqFt
- StoriesTwo
- Lot Size0.2500 Acres
- StyleSingle Family Residence
- APN11 064202700038
- CountyFulton
- Fireplaces1
Similar Homes
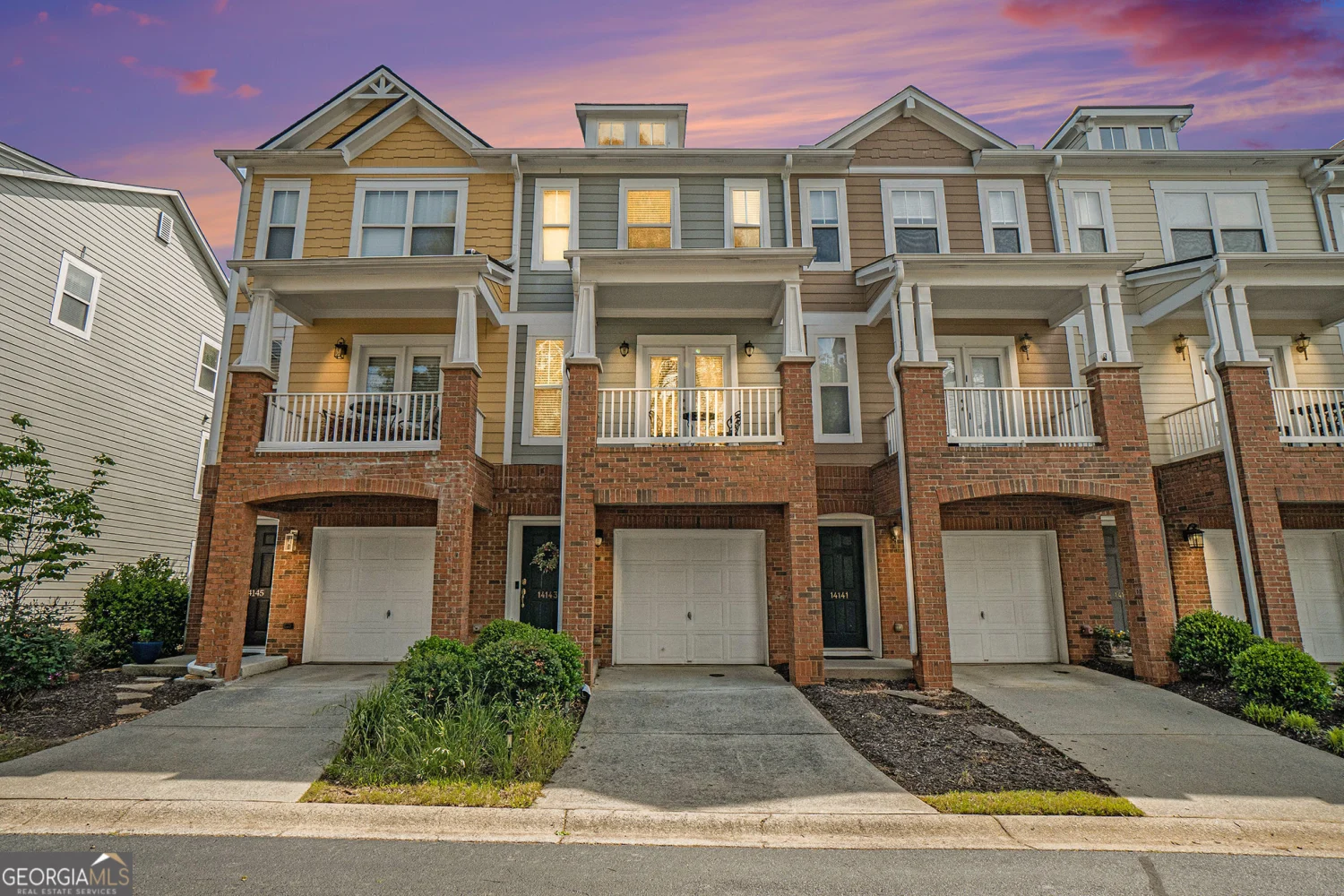
14143 Yacht Terrace
Alpharetta, GA 30004
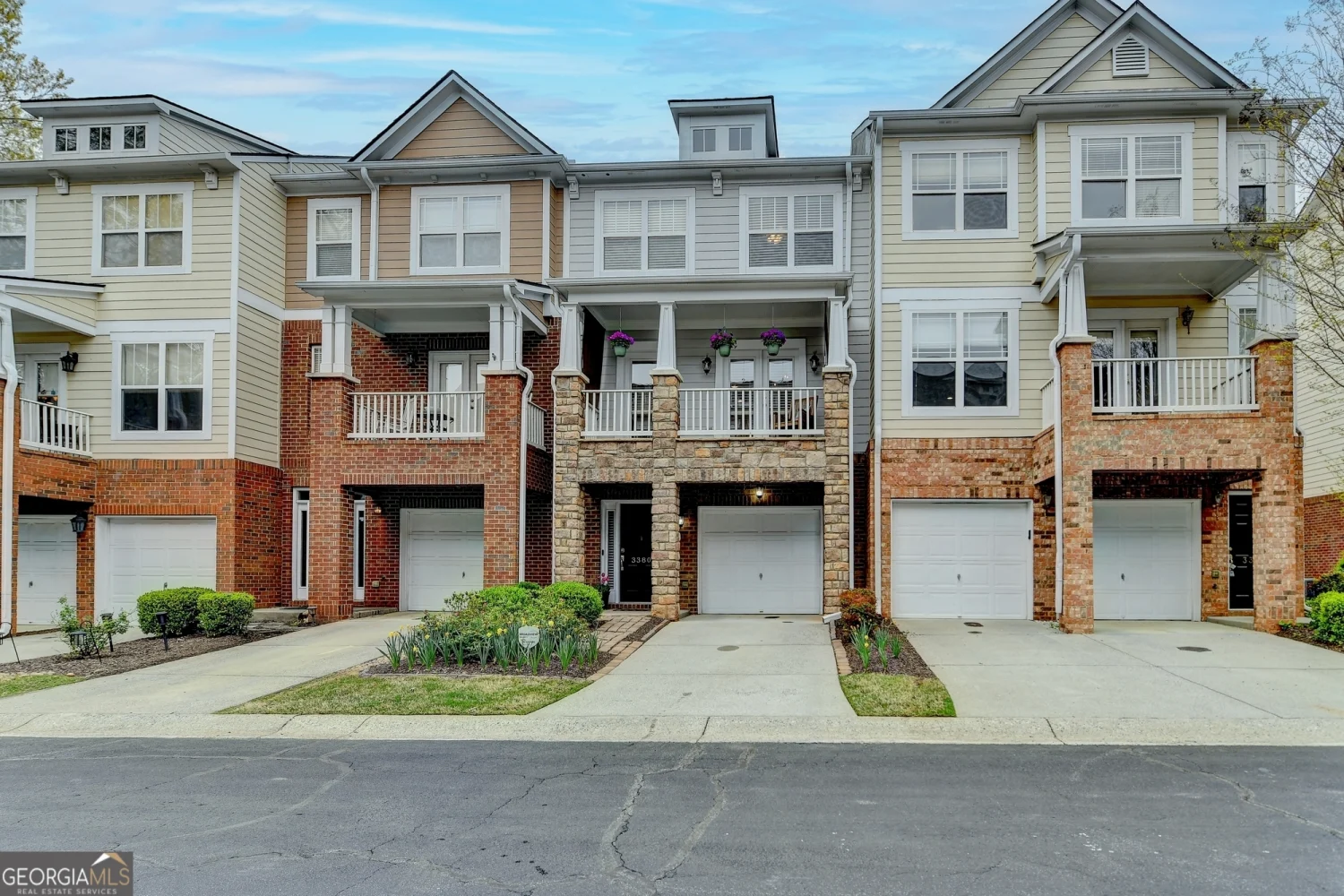
3380 Galleon Drive
Alpharetta, GA 30004
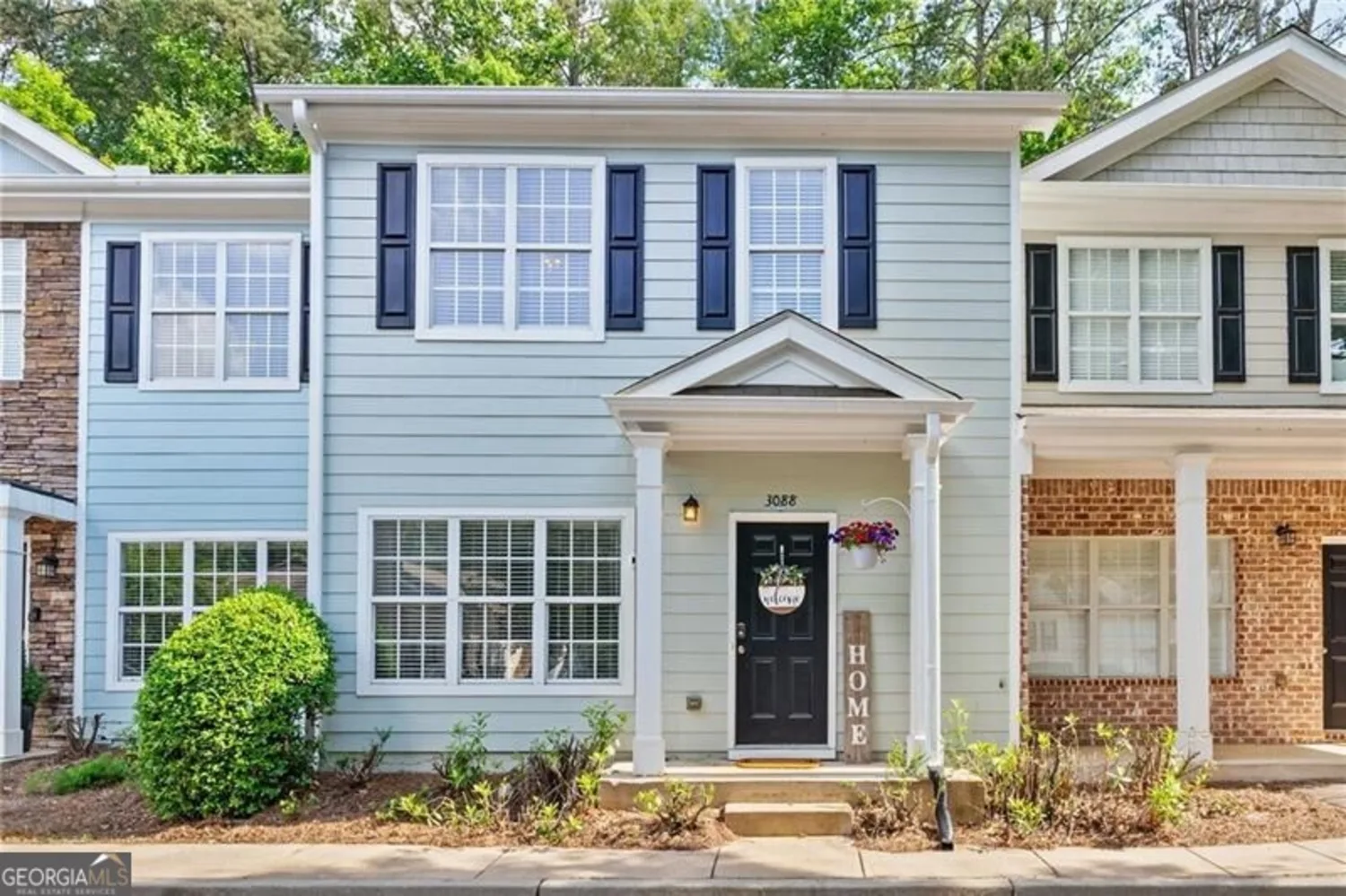
3088 Steeplechase Drive
Alpharetta, GA 30004
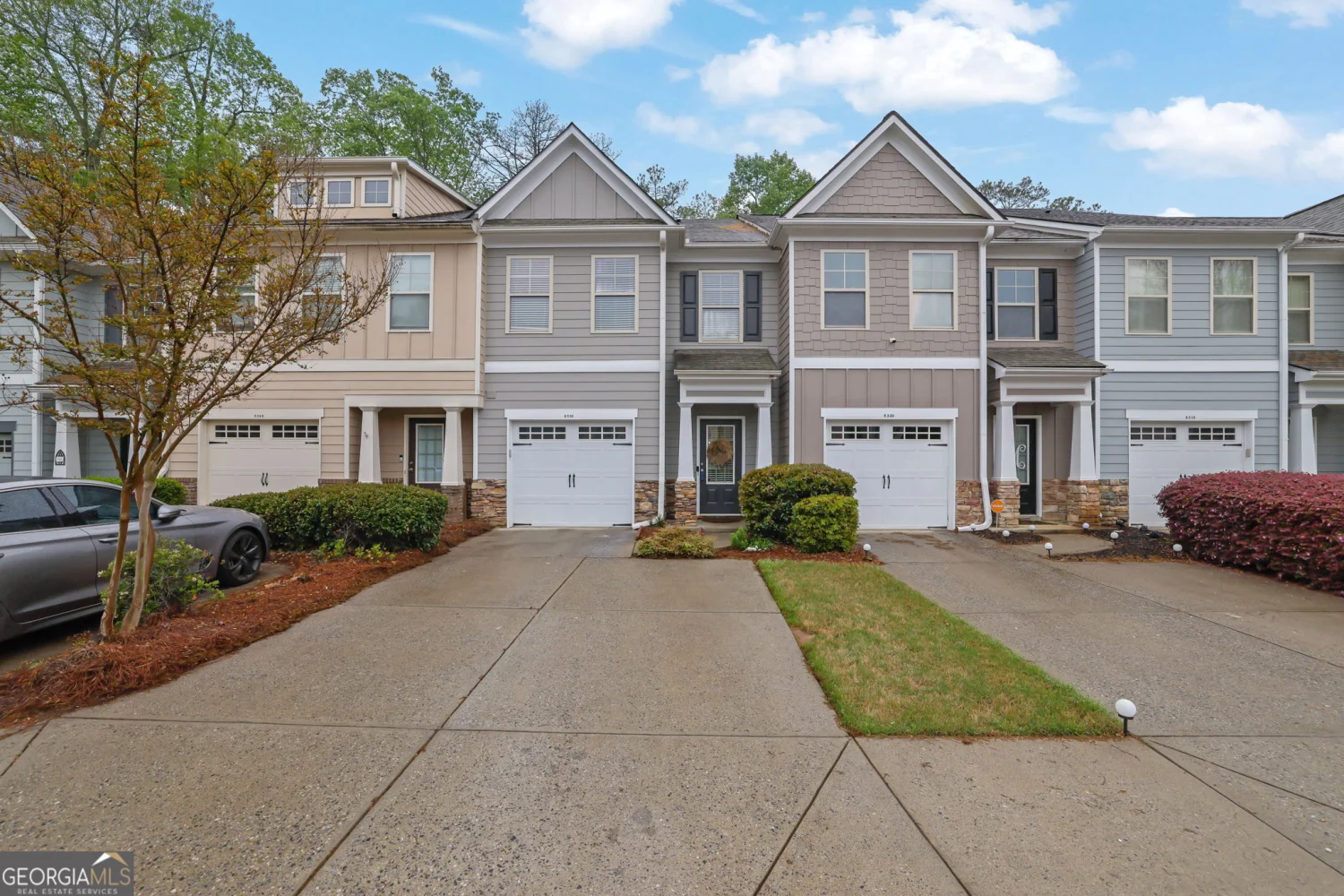
6330 ELMSHORN Way
Alpharetta, GA 30004
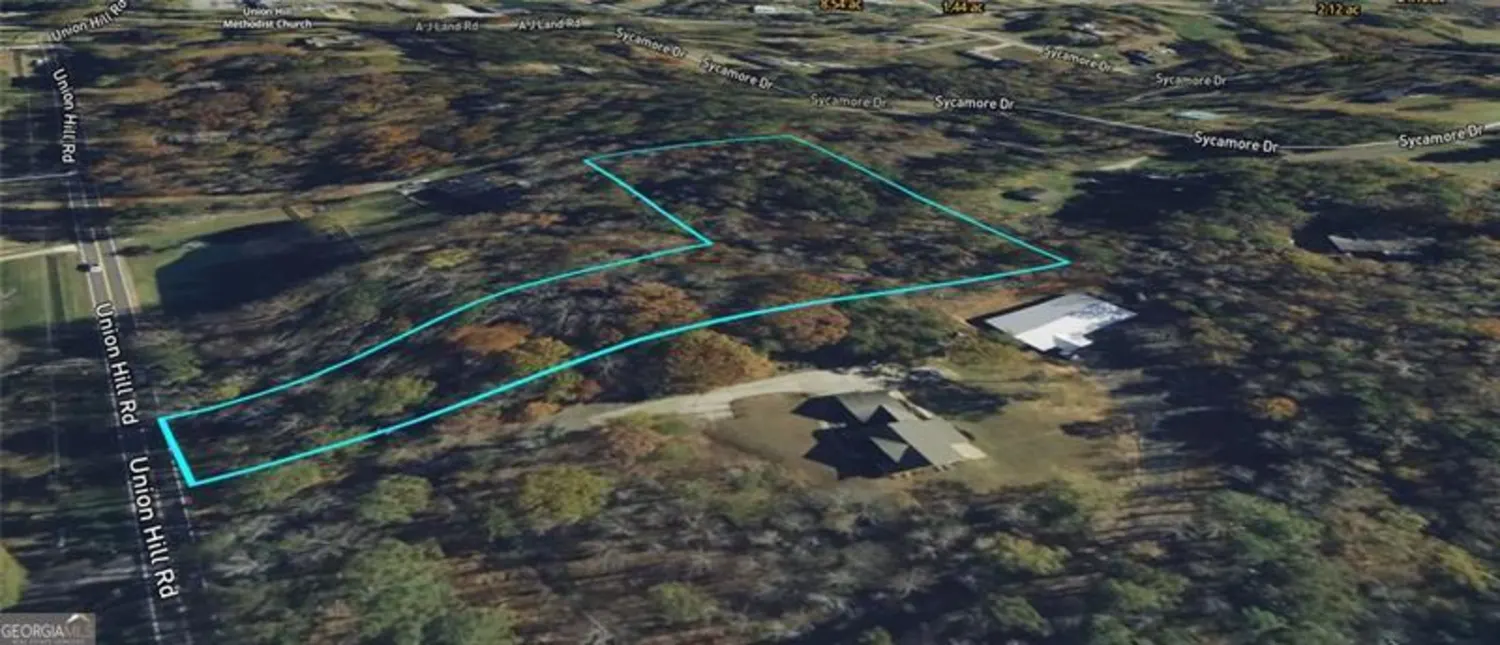
5219 Union Hill
Alpharetta, GA 30004
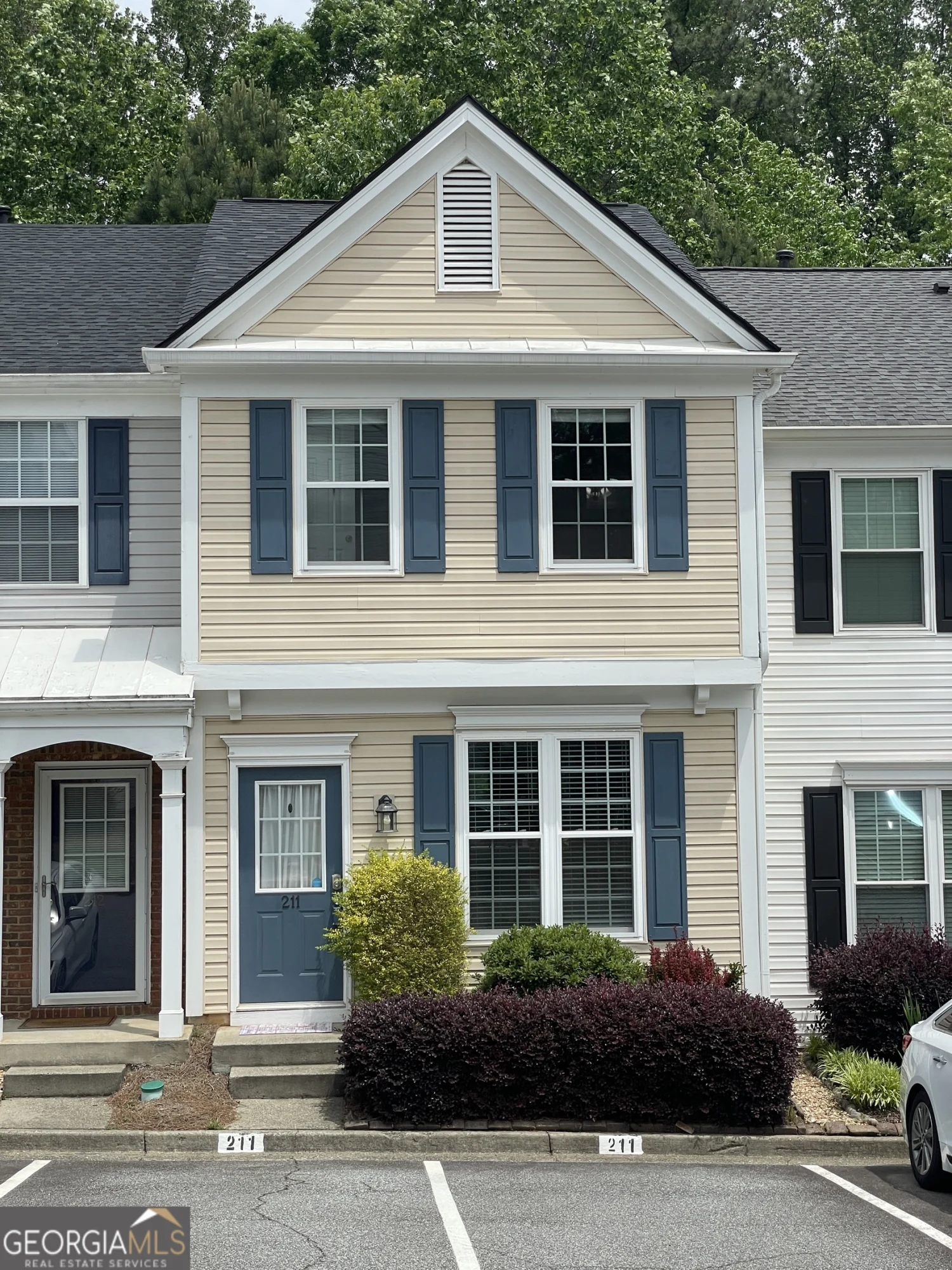
211 Buckland Drive
Alpharetta, GA 30022
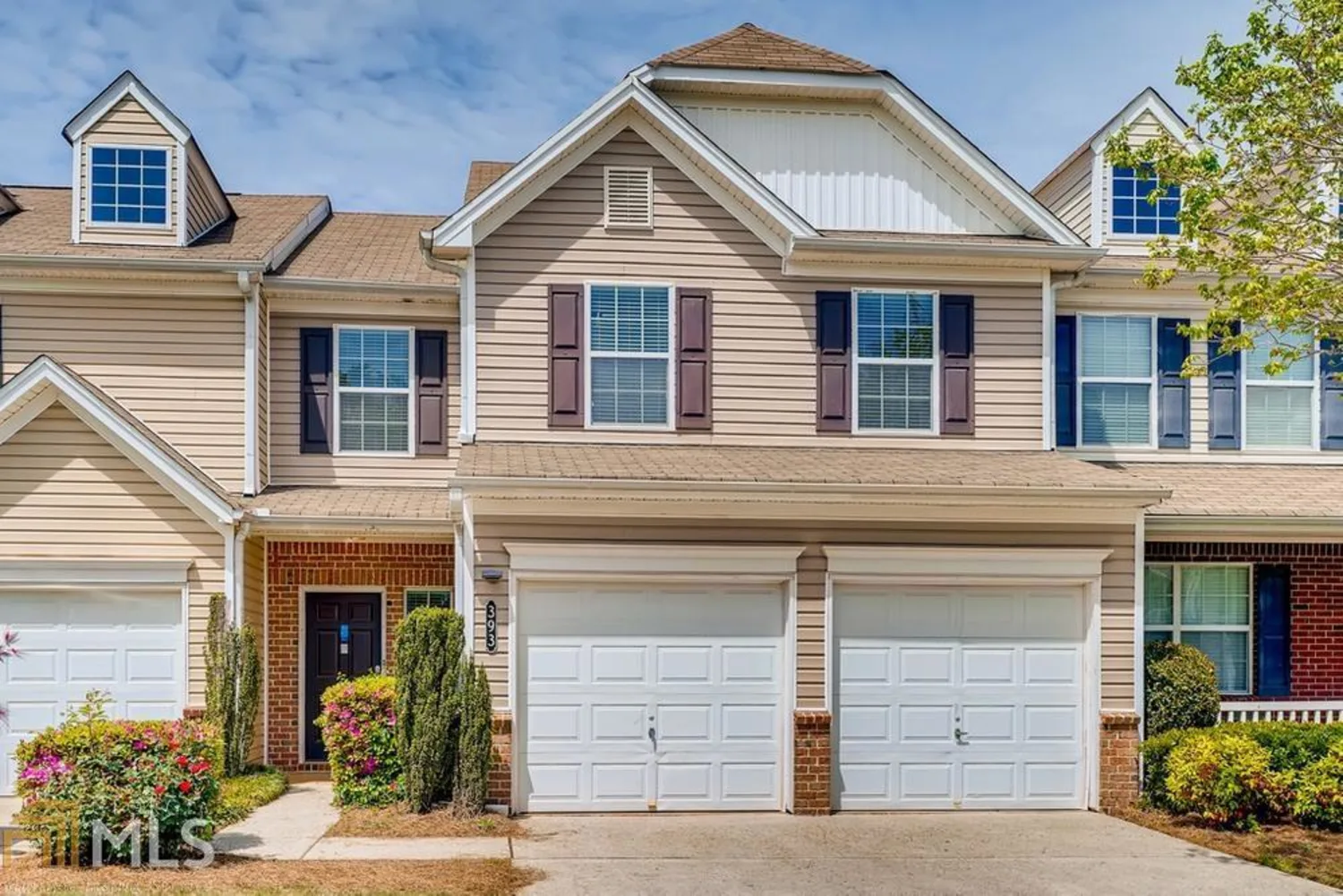
393 Weatherstone Place
Alpharetta, GA 30004
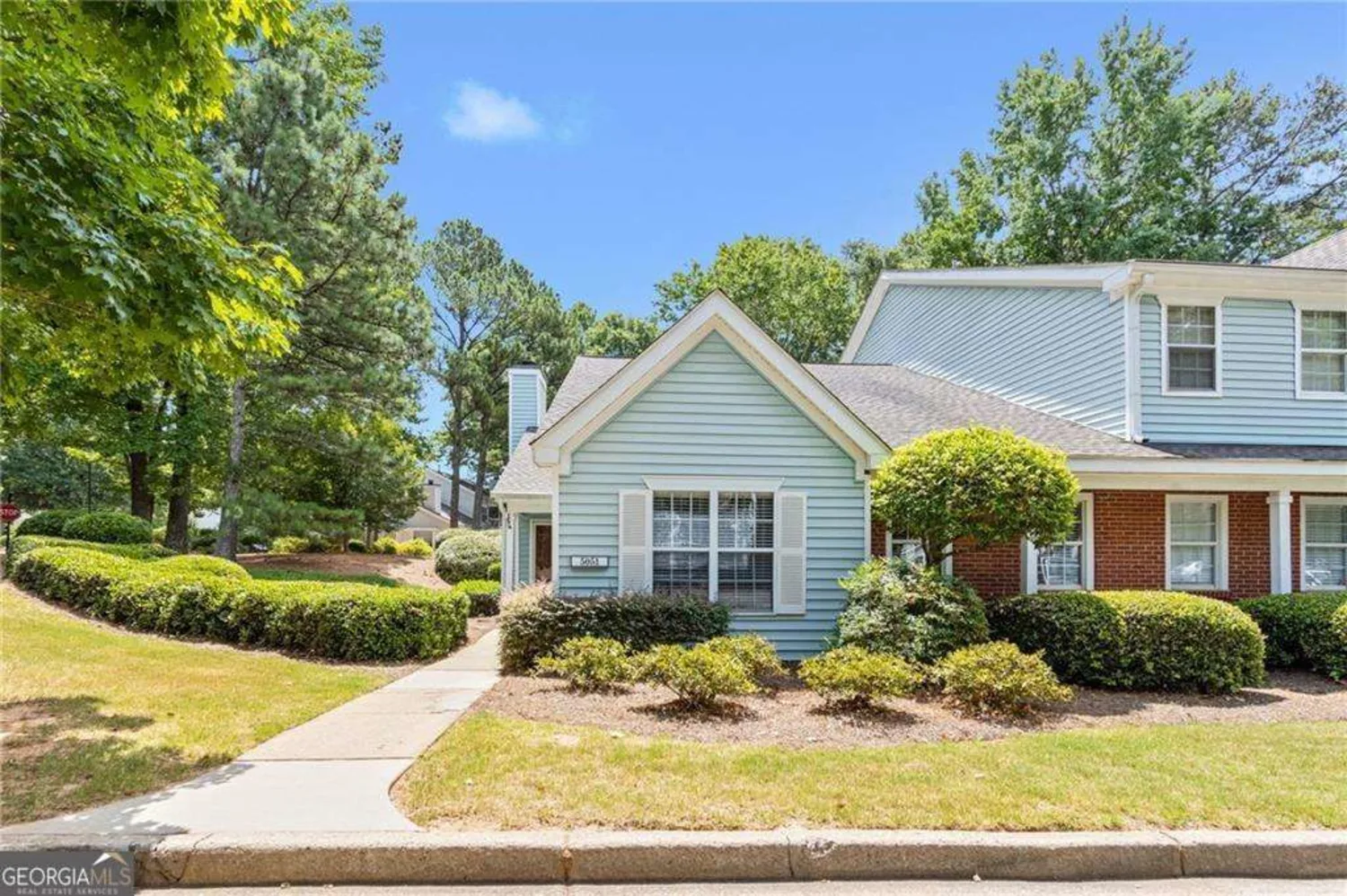
5051 Brookside Court
Alpharetta, GA 30004

