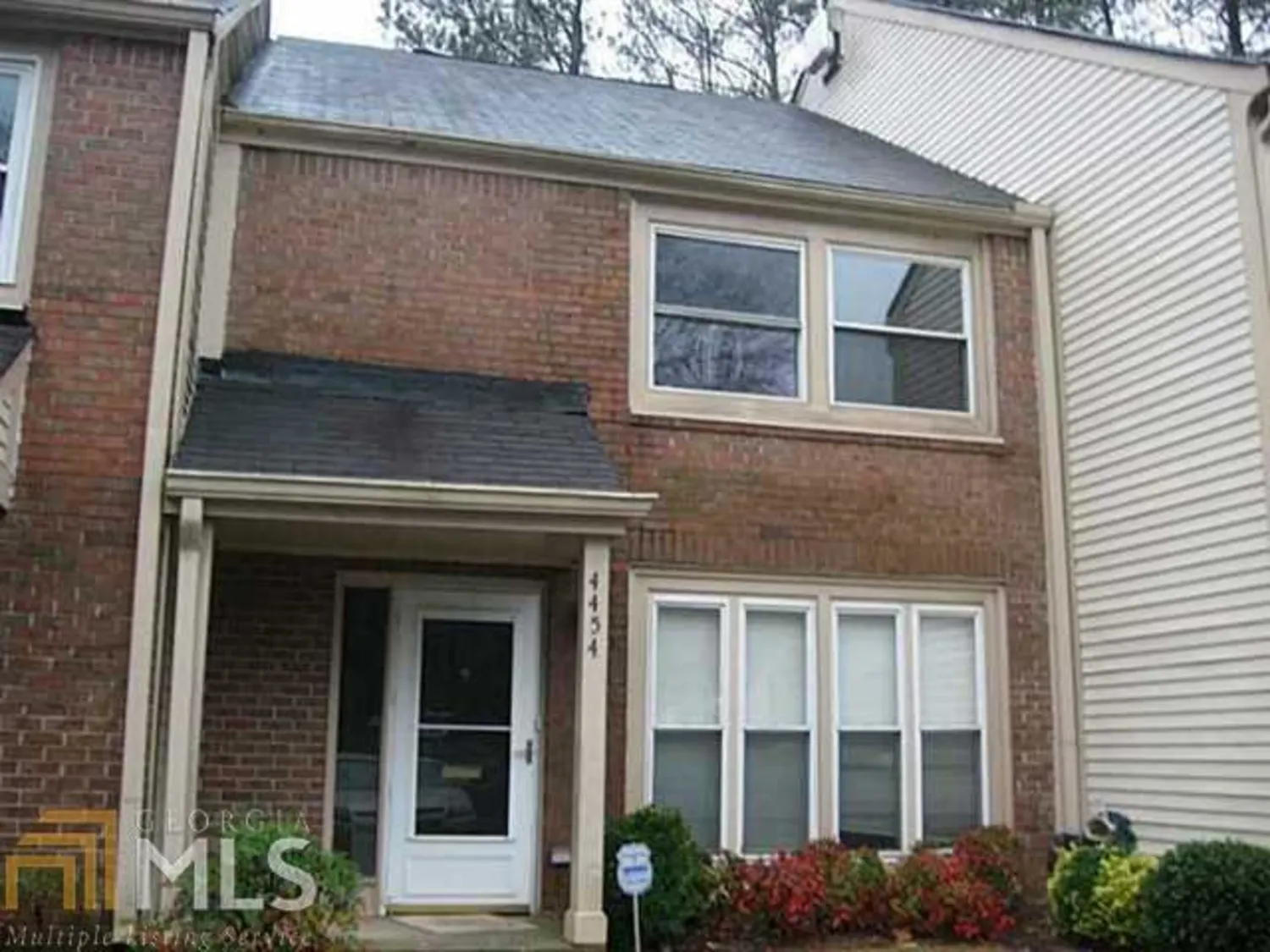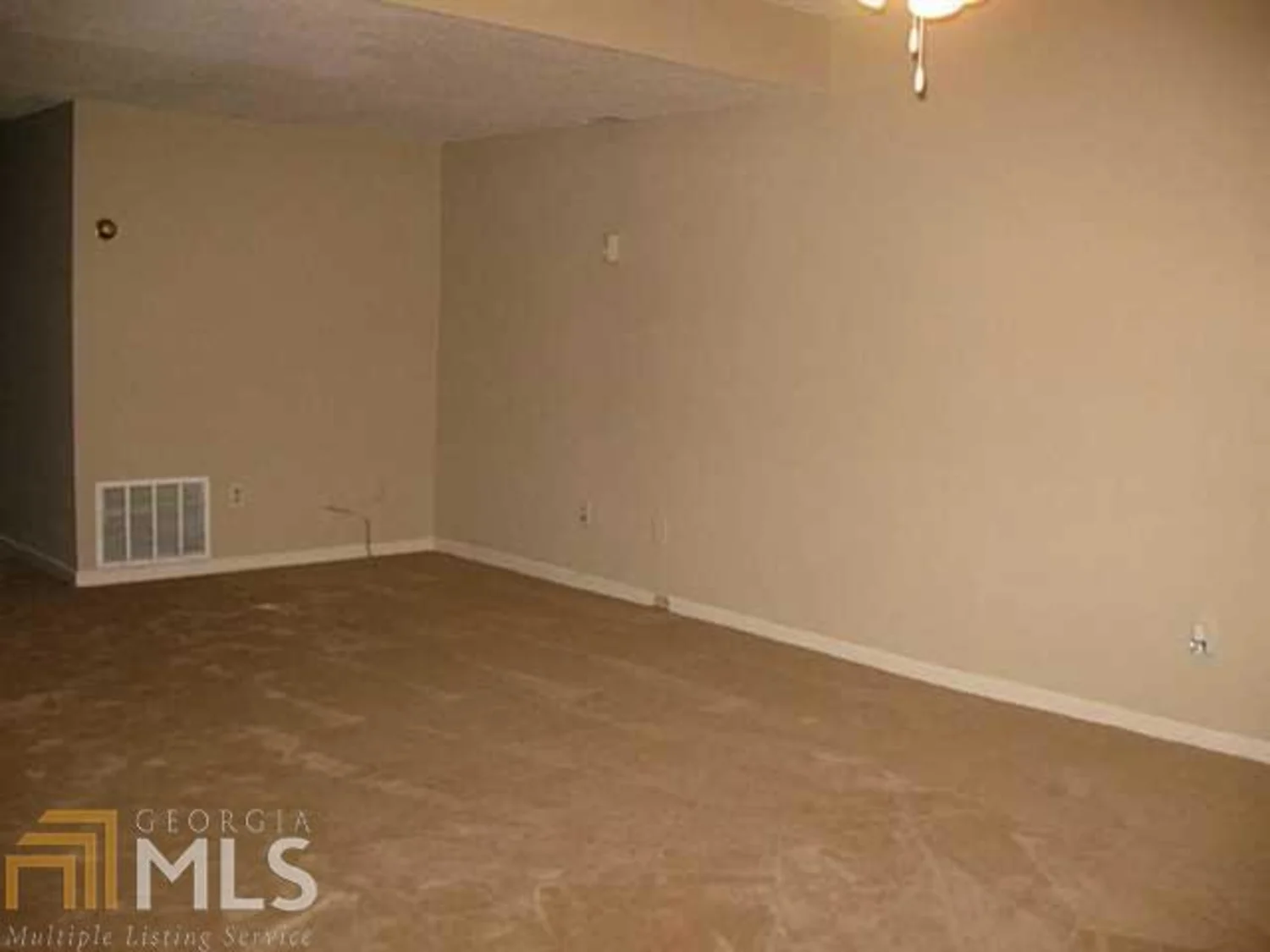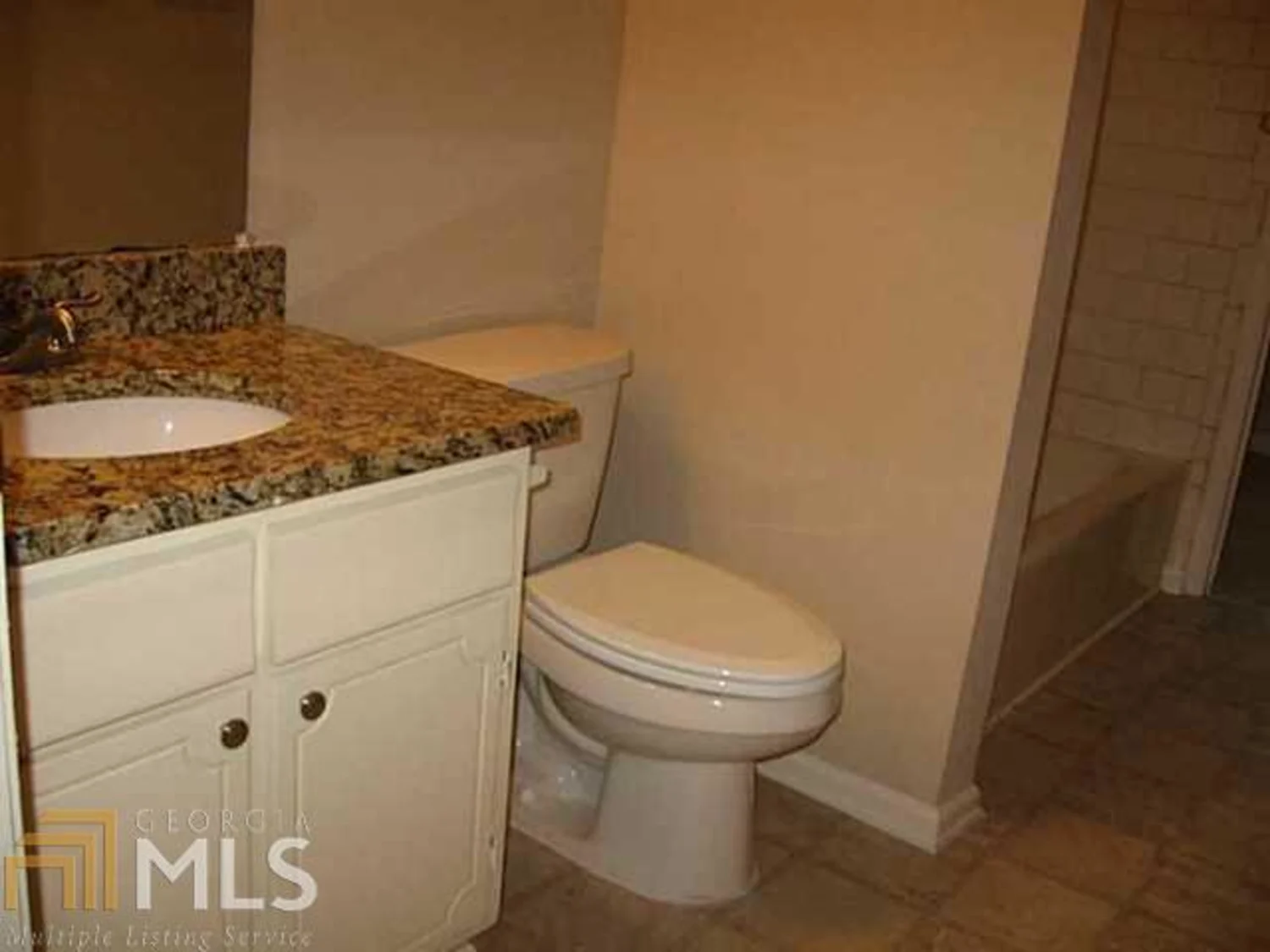4454 chowning wayDunwoody, GA 30338-6532
$100,000Price
2Beds
1Baths
11/2 Baths
1,200 Sq.Ft.$83 / Sq.Ft.
1,200Sq.Ft.
$83per Sq.Ft.
$100,000Price
2Beds
1Baths
11/2 Baths
1,200$83.33 / Sq.Ft.
4454 chowning wayDunwoody, GA 30338-6532
Description
PERFECT 10!! LOCATION, LOCATION, LOCATION!! THIS HOME COMES WITH 2 LARGE BEDROOMS, AND 1.5 BATHROOMS. BRAND NEW CARPET, GRANITE, PAINT, LIGHT FIXTURES, AND MUCH MORE. HURRY THIS WONT LAST LONG!! OWNER OCCUPIED ONLY!! NO FHA LOANS. CONVENTIONA, VA, OR CASH.
Property Details for 4454 Chowning Way
- Subdivision ComplexWrens Crossing
- Architectural StyleTraditional
- Parking FeaturesAssigned
- Property AttachedNo
- Waterfront FeaturesNo Dock Or Boathouse, Utility Company Controlled
LISTING UPDATED:
- StatusClosed
- MLS #7260957
- Days on Site32
- Taxes$1,224 / year
- MLS TypeResidential
- Year Built1973
- CountryDeKalb
LISTING UPDATED:
- StatusClosed
- MLS #7260957
- Days on Site32
- Taxes$1,224 / year
- MLS TypeResidential
- Year Built1973
- CountryDeKalb
Building Information for 4454 Chowning Way
- Year Built1973
- Lot Size0.0000 Acres
Payment Calculator
$634 per month30 year fixed, 7.00% Interest
Principal and Interest$532.24
Property Taxes$102
HOA Dues$0
Term
Interest
Home Price
Down Payment
The Payment Calculator is for illustrative purposes only. Read More
Property Information for 4454 Chowning Way
Summary
Location and General Information
- Community Features: Boat/Camper/Van Prkg, Clubhouse, Pool, Tennis Court(s)
- Directions: I-285 EAST TO EXIT 30 CHAMBLEE DUNWOODY RD TOWARDS N SHALLOWFORD RD/N PEACHTREE RD. TAKE 2ND RT. ONTO PEACHFORD RD, TURN LEFT ONTO CHOWNING WAY. WELCOME HOME
- Coordinates: 33.925182,-84.303276
School Information
- Elementary School: Chesnut
- Middle School: Peachtree
- High School: Dunwoody
Taxes and HOA Information
- Parcel Number: 18 344 06 036
- Tax Year: 2012
- Association Fee Includes: Insurance, Trash, Maintenance Grounds, Pest Control, Reserve Fund
- Tax Lot: 41
Virtual Tour
Parking
- Open Parking: No
Interior and Exterior Features
Interior Features
- Cooling: Electric, Ceiling Fan(s), Central Air
- Heating: Natural Gas, Central
- Appliances: Dishwasher, Refrigerator
- Basement: None
- Flooring: Carpet
- Interior Features: High Ceilings, Separate Shower
- Kitchen Features: Pantry
- Foundation: Slab
- Total Half Baths: 1
- Bathrooms Total Integer: 2
- Bathrooms Total Decimal: 1
Exterior Features
- Construction Materials: Aluminum Siding, Vinyl Siding
- Roof Type: Composition
- Security Features: Open Access, Security System
- Pool Private: No
Property
Utilities
- Utilities: Cable Available
- Water Source: Public
Property and Assessments
- Home Warranty: Yes
- Property Condition: Updated/Remodeled, Resale
Green Features
- Green Energy Efficient: Doors
Lot Information
- Above Grade Finished Area: 1200
- Lot Features: None
- Waterfront Footage: No Dock Or Boathouse, Utility Company Controlled
Multi Family
- Number of Units To Be Built: Square Feet
Rental
Rent Information
- Land Lease: Yes
- Occupant Types: Vacant
Public Records for 4454 Chowning Way
Tax Record
- 2012$1,224.00 ($102.00 / month)
Home Facts
- Beds2
- Baths1
- Total Finished SqFt1,200 SqFt
- Above Grade Finished1,200 SqFt
- Lot Size0.0000 Acres
- StyleTownhouse
- Year Built1973
- APN18 344 06 036
- CountyDeKalb
Similar Homes
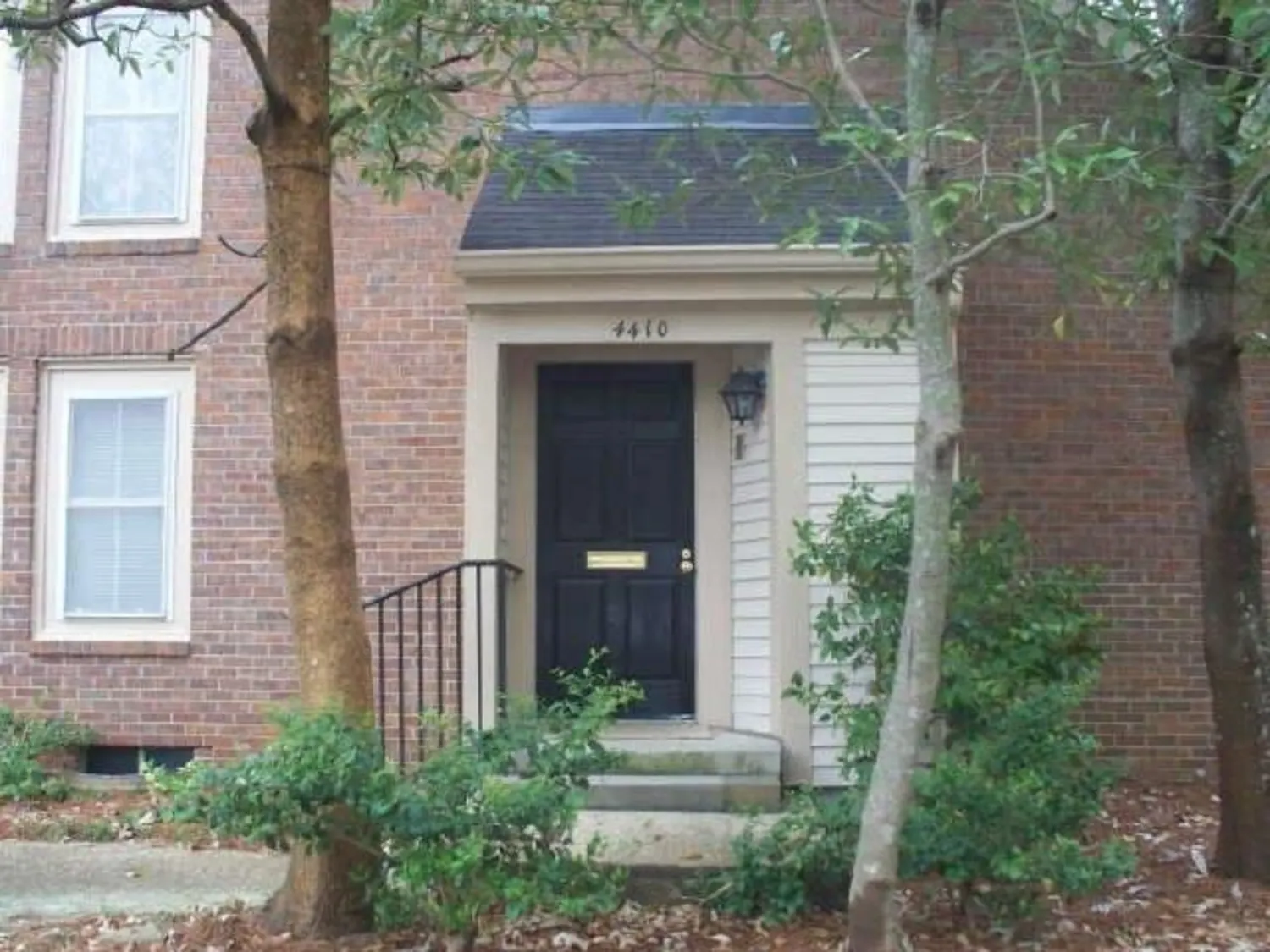
$107,900
4410 Chowning Way
Dunwoody, GA 30338-6504
3Beds
2Baths
1,744Sq.Ft.
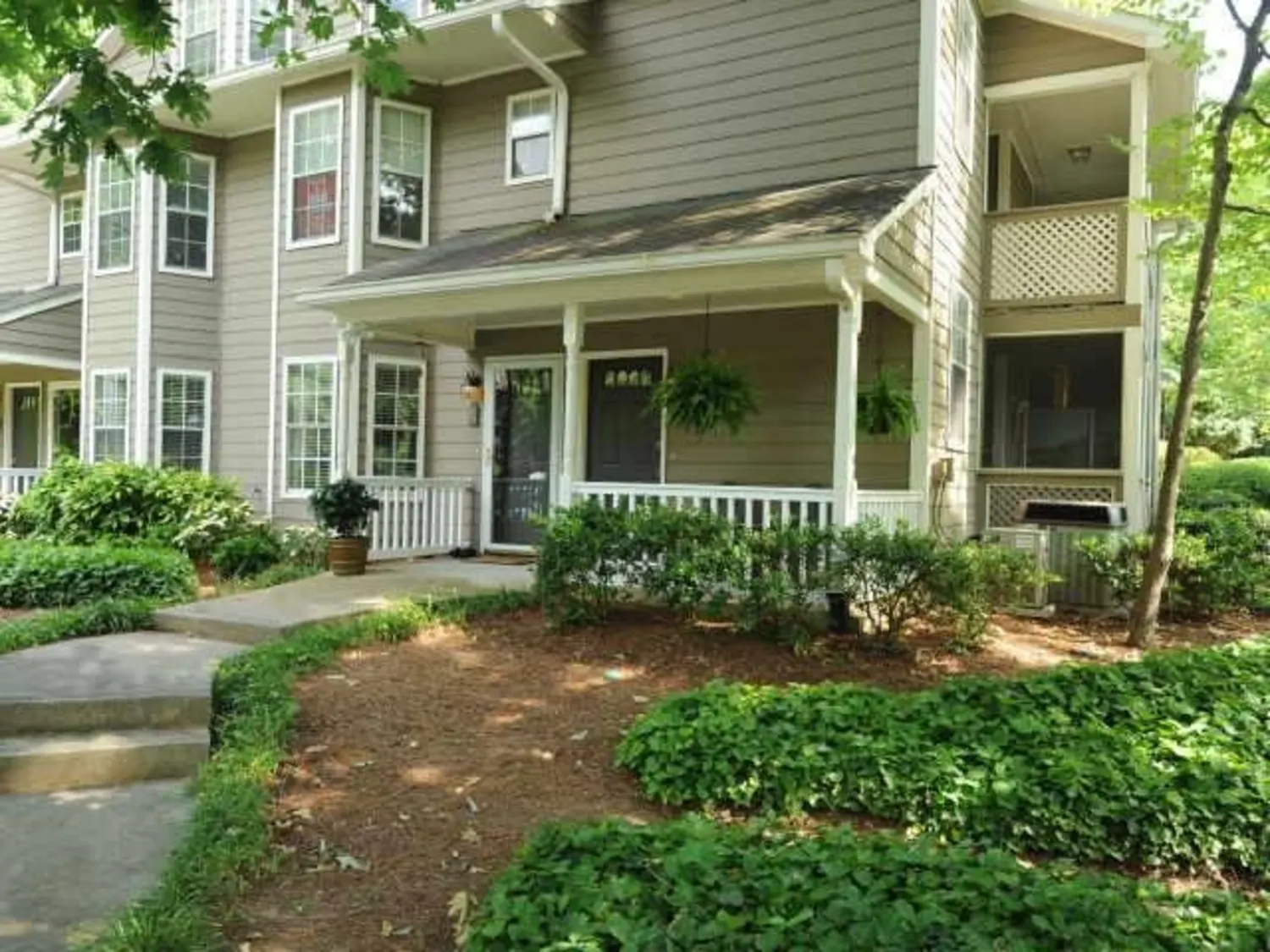
$125,000
2152 North Forest Trail
Dunwoody, GA 30338-5836
3Beds
3Baths
1,542Sq.Ft.
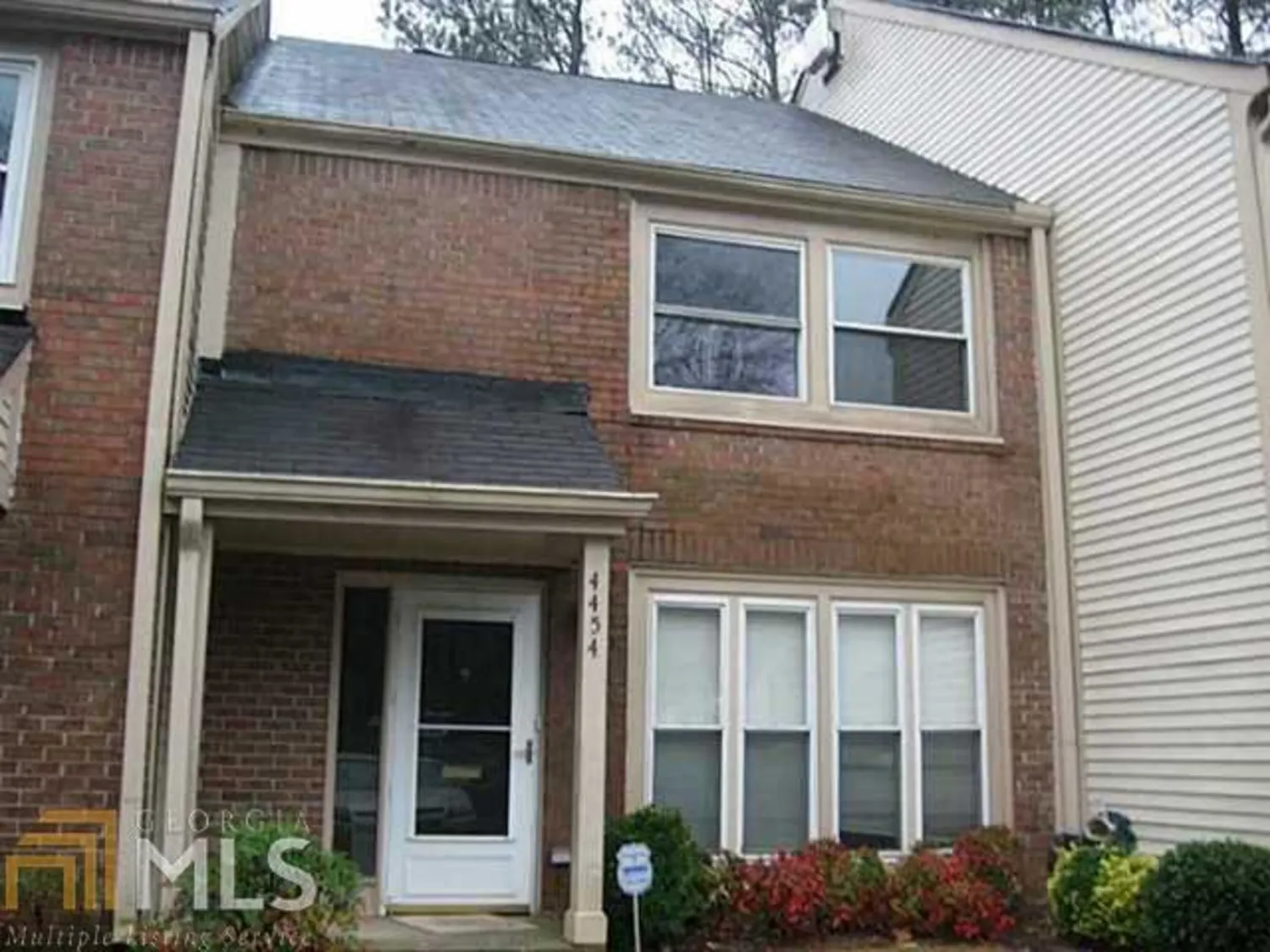
$100,000
4454 Chowning Way
Dunwoody, GA 30338-6532
2Beds
1Baths
1,200Sq.Ft.
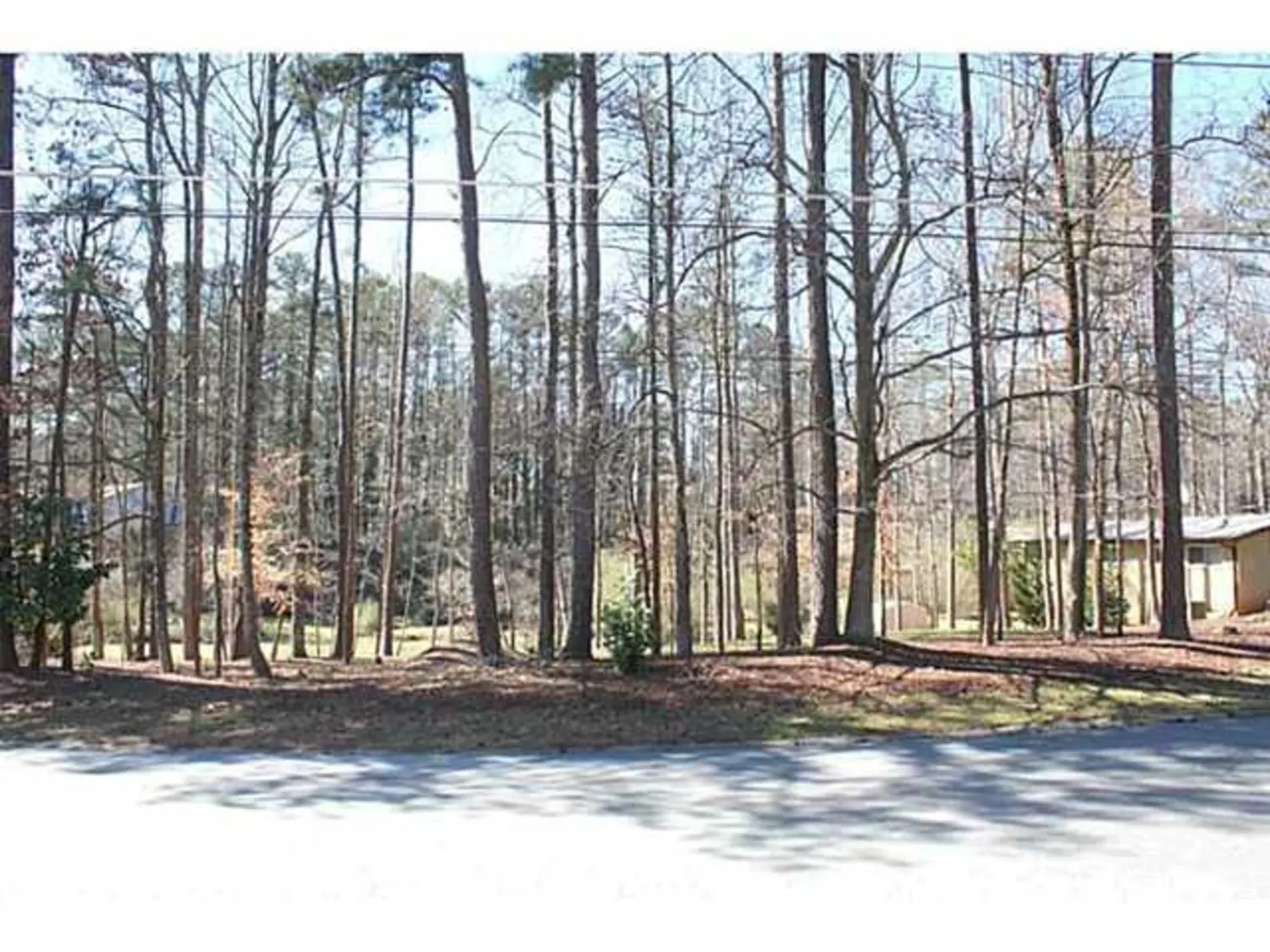
$122,900
5306 N Peachtree Road
Dunwoody, GA 30338
0Beds
0Baths
0.438Acres
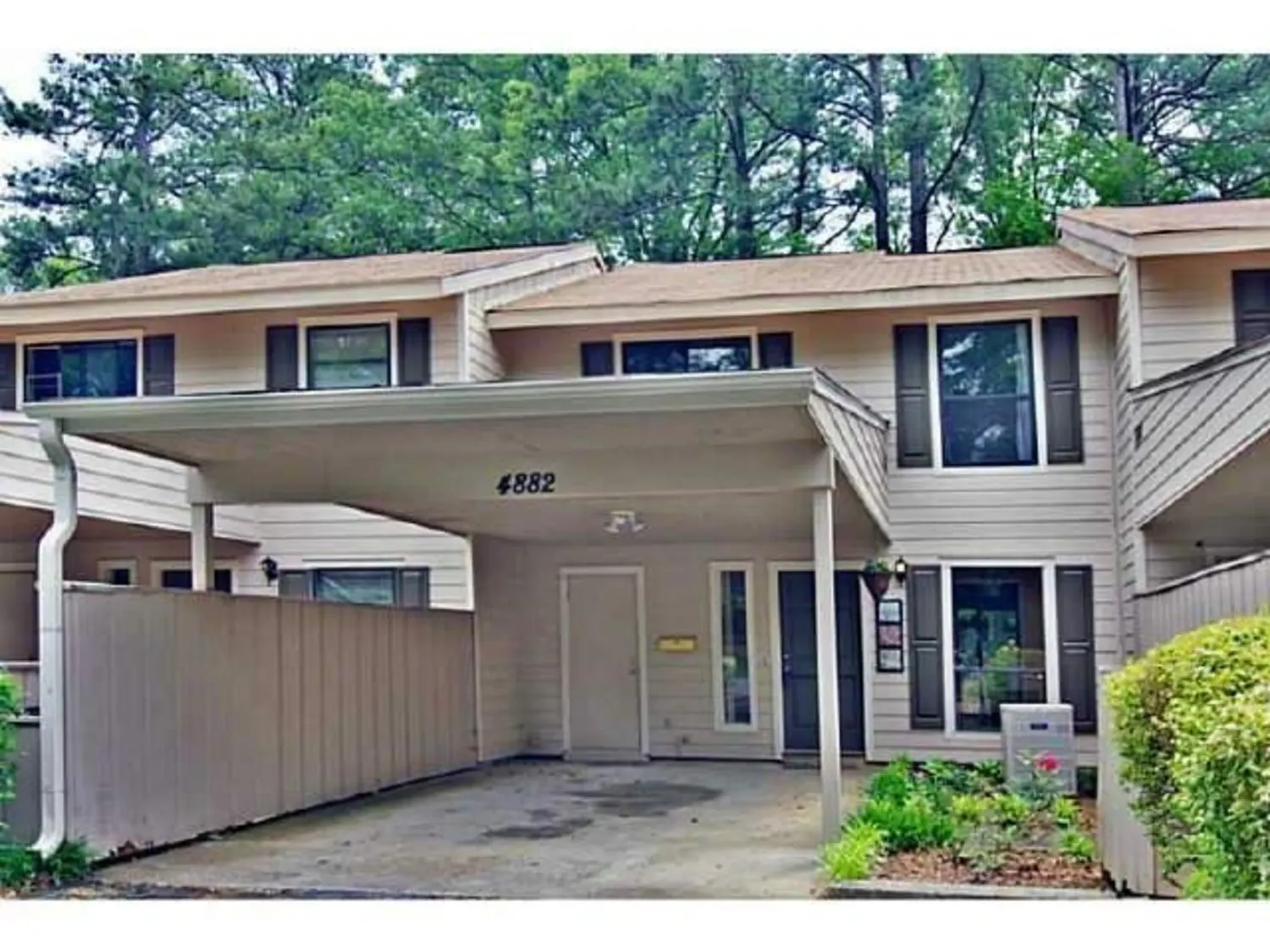
$75,000
4882 Twin Lakes
Dunwoody, GA 30360
3Beds
2Baths
1,446Sq.Ft.
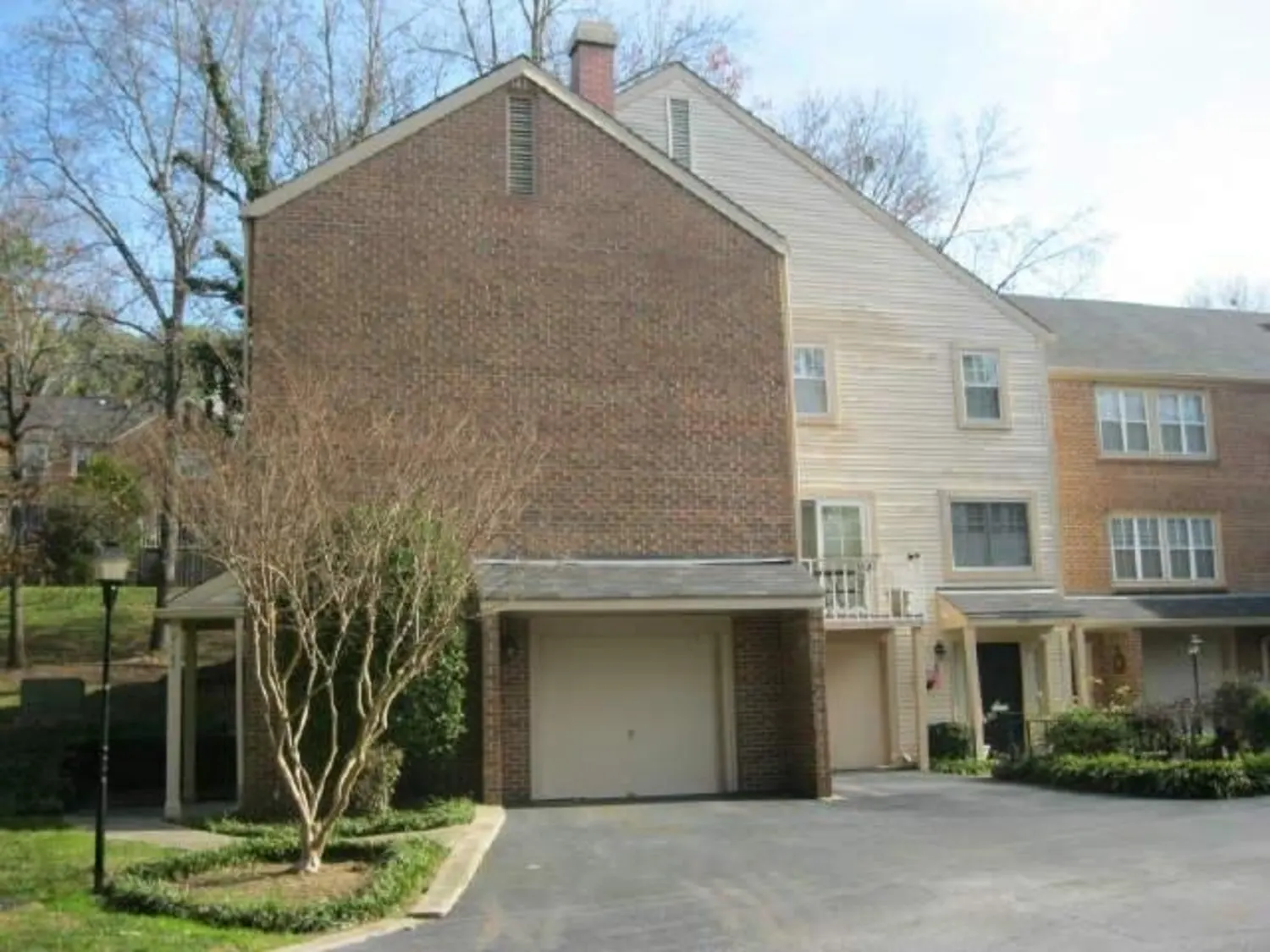
$97,900
2127 Simsbury Lane
Dunwoody, GA 30338
3Beds
2Baths
1,672Sq.Ft.
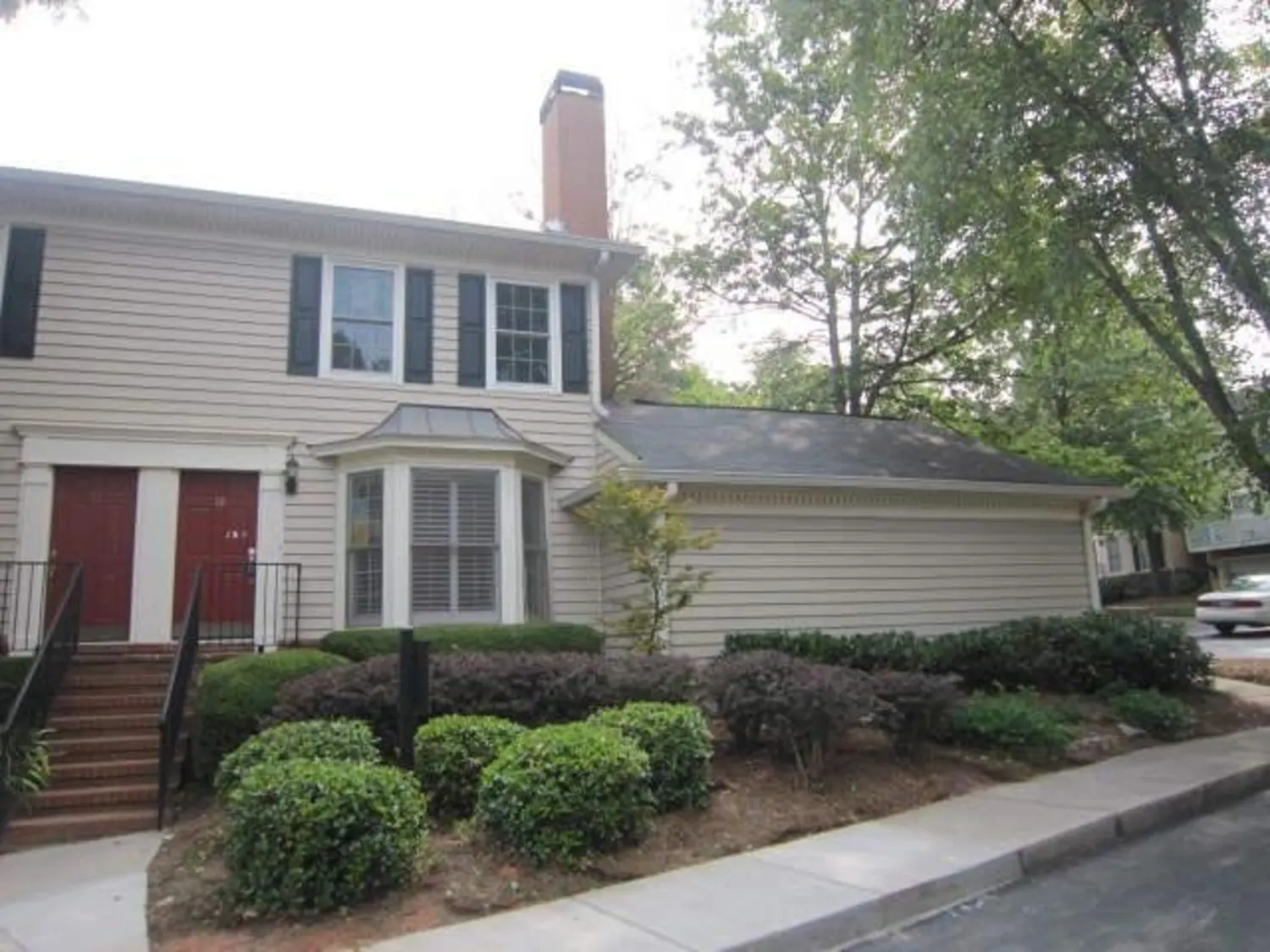
$128,000
78 Mount Vernon Circle
Dunwoody, GA 30338
2Beds
2Baths
1,480Sq.Ft.
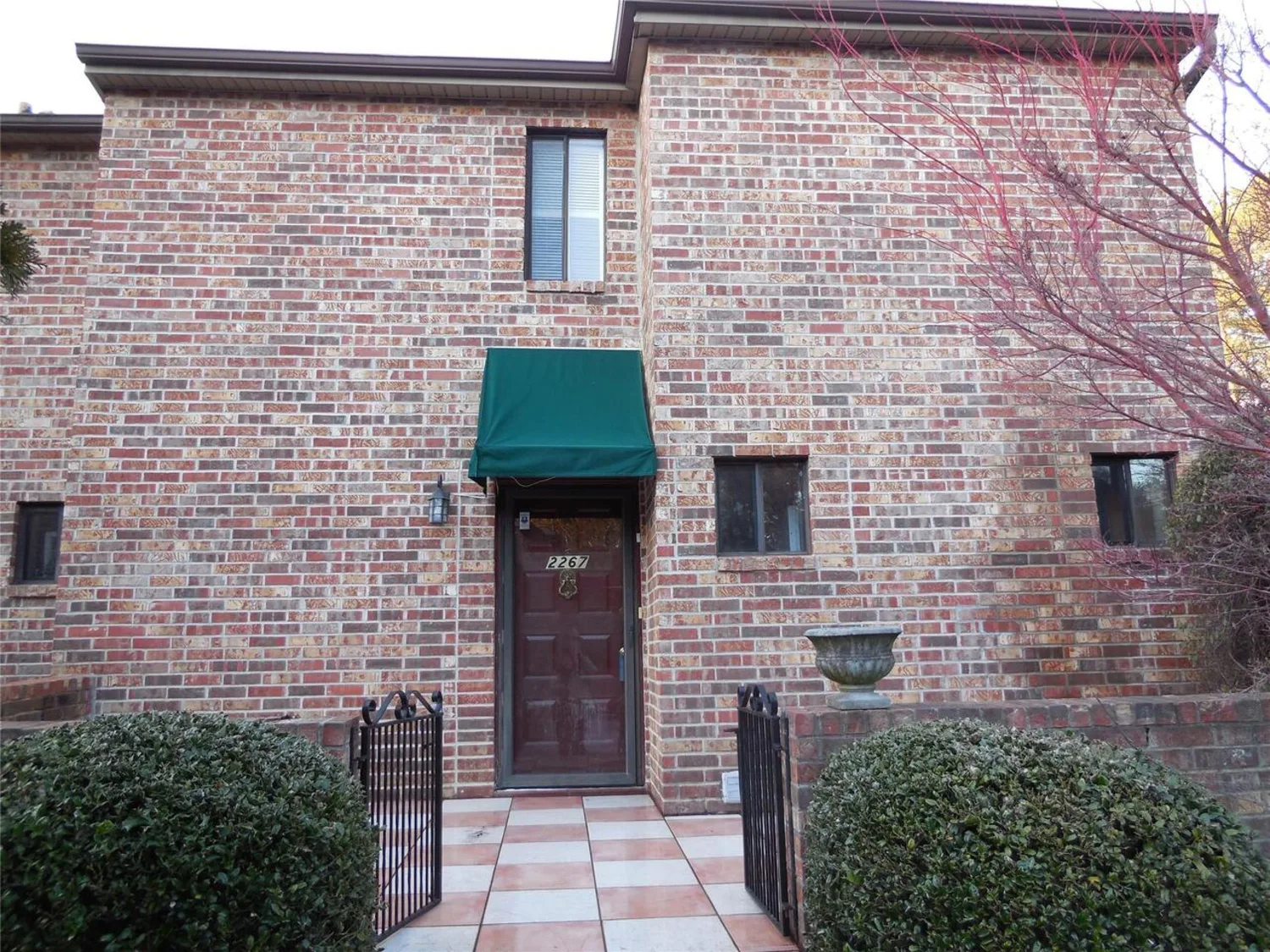
$107,900
2267 Pernoshal Court
Dunwoody, GA 30338
2Beds
1Baths
1,150Sq.Ft.


