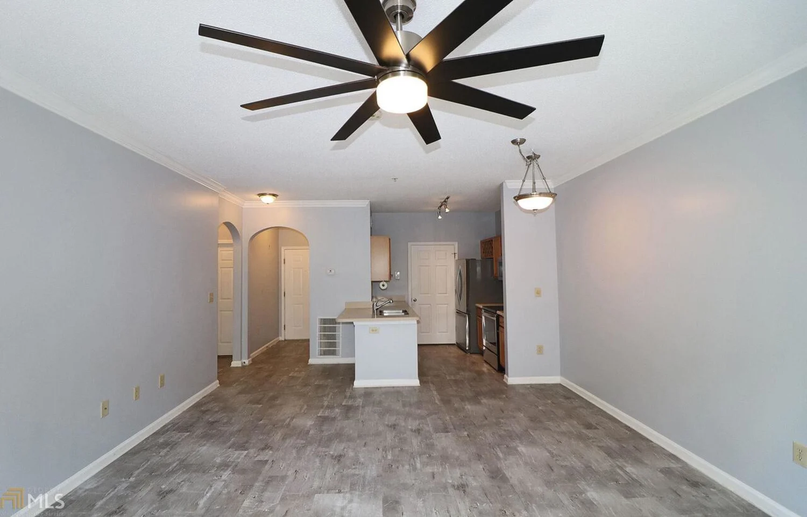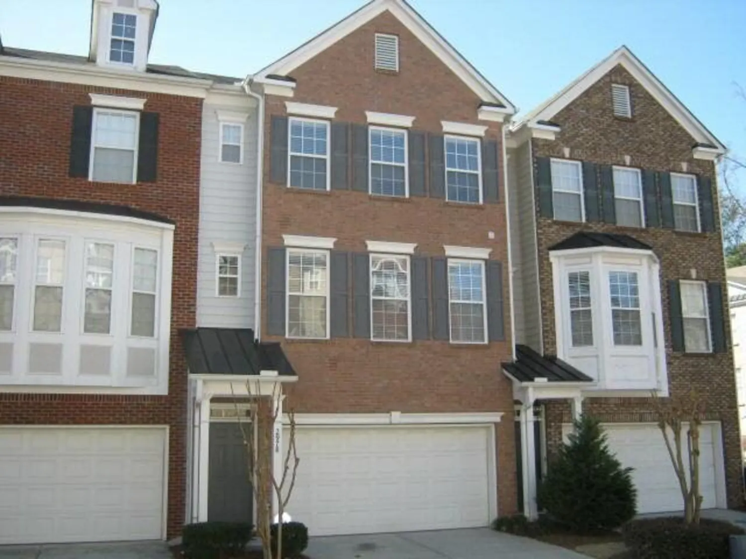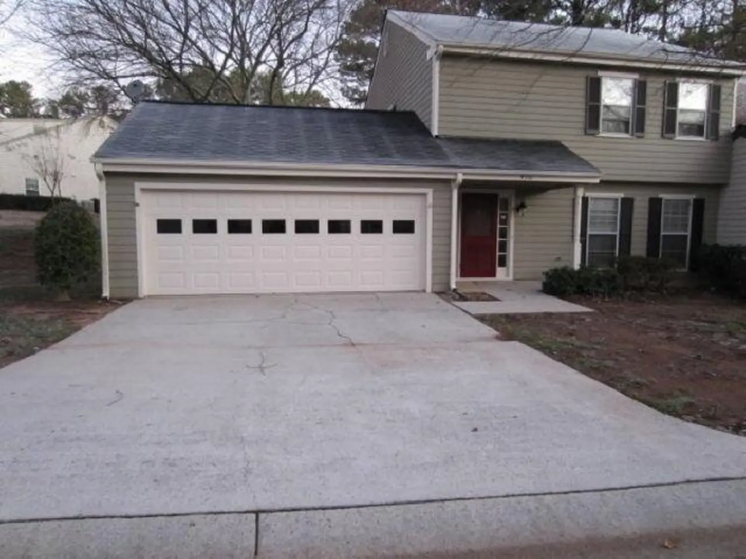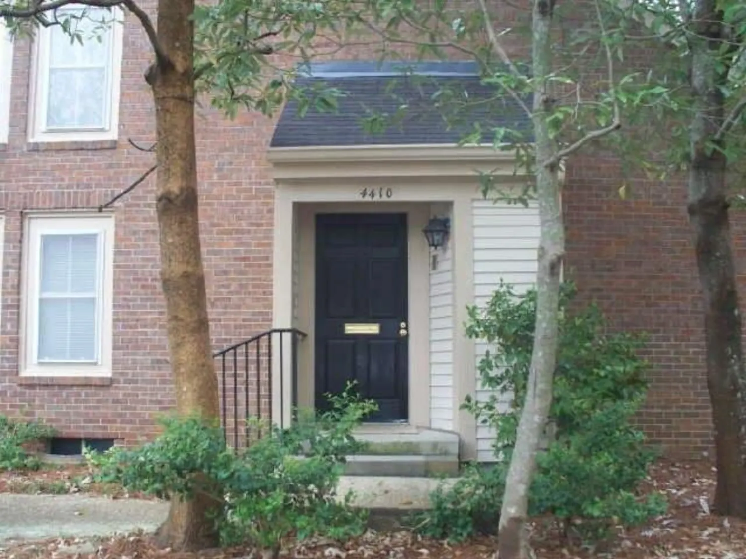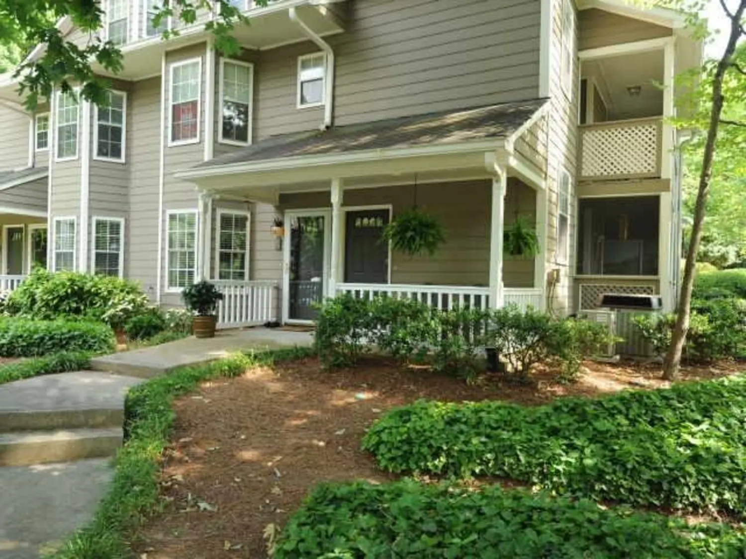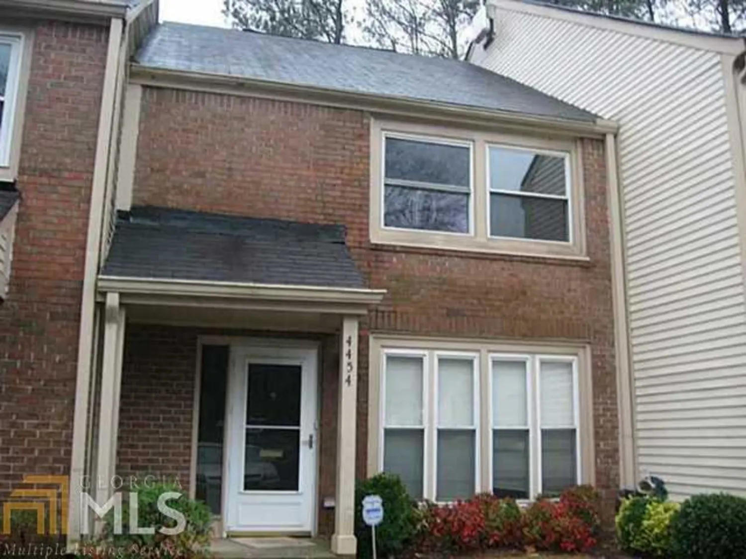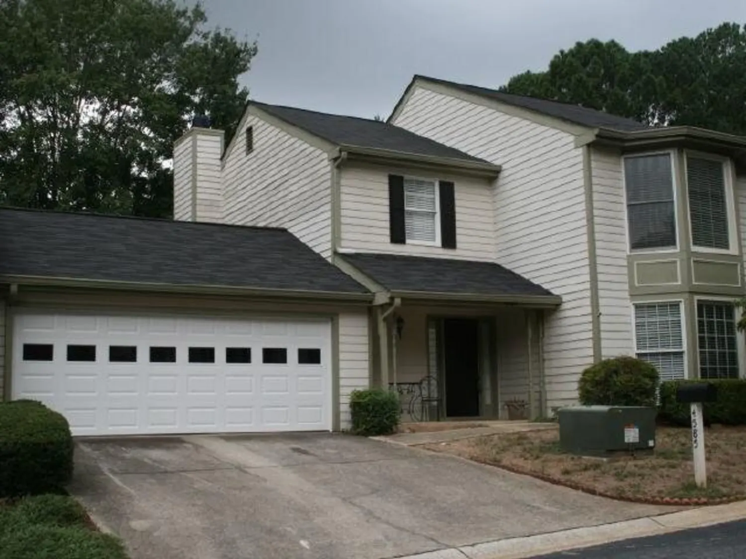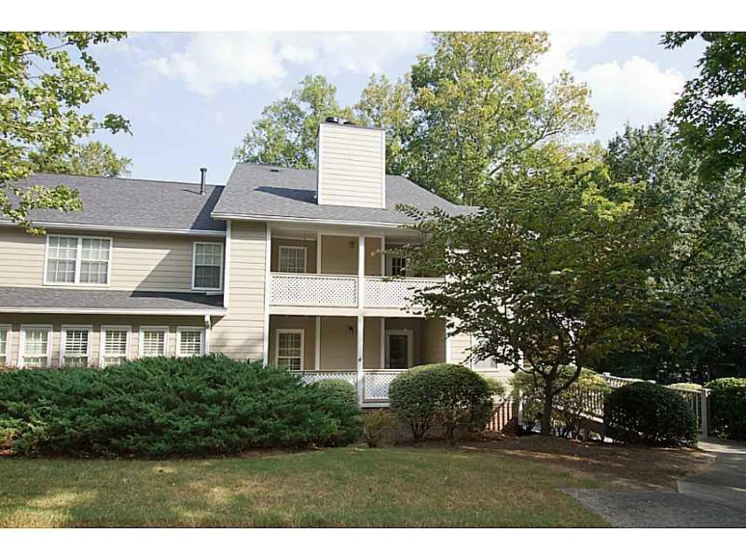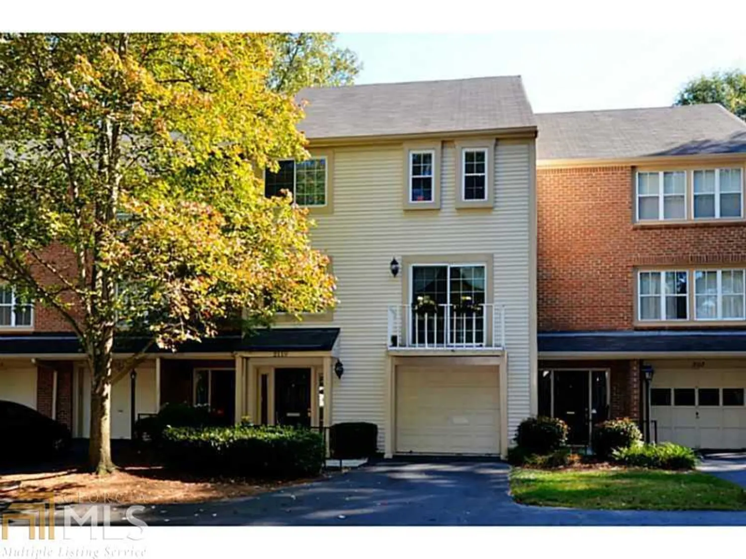78 mount vernon circleDunwoody, GA 30338
$128,000Price
2Beds
2Baths
11/2 Baths
1,480 Sq.Ft.$86 / Sq.Ft.
1,480Sq.Ft.
$86per Sq.Ft.
$128,000Price
2Beds
2Baths
11/2 Baths
1,480$86.49 / Sq.Ft.
78 mount vernon circleDunwoody, GA 30338
Description
2 BEDROOM & 2.5 BATH TOWNHOME. FEATURES INCLUDE KITCHEN, GR W/ FP, DINING ROOM, HUGE MASTER BR, LAUNDRY ROOM, SUNROOM, TILE FLOORS IN KTCHEN, 2 CAR GARAGE & PATIO.
Property Details for 78 Mount Vernon Circle
- Subdivision ComplexMount Vernon Plantatio
- Architectural StyleTraditional
- Num Of Parking Spaces2
- Parking FeaturesGarage
- Property AttachedYes
- Waterfront FeaturesNo Dock Or Boathouse
LISTING UPDATED:
- StatusClosed
- MLS #3281015
- Days on Site18
- Taxes$1,661 / year
- MLS TypeResidential
- Year Built1985
- Lot Size0.03 Acres
- CountryFulton
LISTING UPDATED:
- StatusClosed
- MLS #3281015
- Days on Site18
- Taxes$1,661 / year
- MLS TypeResidential
- Year Built1985
- Lot Size0.03 Acres
- CountryFulton
Building Information for 78 Mount Vernon Circle
- Year Built1985
- Lot Size0.0340 Acres
Payment Calculator
$820 per month30 year fixed, 7.00% Interest
Principal and Interest$681.27
Property Taxes$138.42
HOA Dues$0
Term
Interest
Home Price
Down Payment
The Payment Calculator is for illustrative purposes only. Read More
Property Information for 78 Mount Vernon Circle
Summary
Location and General Information
- Community Features: Clubhouse, Gated, Playground, Pool, Tennis Court(s)
- Directions: 400 SOUTH TO LEFT ON ABERNATHY TO LEFT ON PEACHTREE DUNWOODY TO RIGHT ON NORTH PARK PLACE TO LEFT ON MOUNT VERNON HWY TO LEFT INTO COMPLEX.
- Coordinates: 33.936392,-84.350679
School Information
- Elementary School: Woodland
- Middle School: Sandy Springs
- High School: North Springs
Taxes and HOA Information
- Parcel Number: 17 0020 LL1777
- Tax Year: 2011
- Association Fee Includes: None
- Tax Lot: 0
Virtual Tour
Parking
- Open Parking: No
Interior and Exterior Features
Interior Features
- Cooling: Other, Ceiling Fan(s), Central Air
- Heating: Natural Gas, Other
- Appliances: None
- Fireplace Features: Family Room
- Interior Features: High Ceilings, Walk-In Closet(s)
- Kitchen Features: Breakfast Area
- Foundation: Slab
- Total Half Baths: 1
- Bathrooms Total Integer: 3
- Bathrooms Total Decimal: 2
Exterior Features
- Construction Materials: Concrete
- Patio And Porch Features: Deck, Patio
- Roof Type: Composition
- Laundry Features: Upper Level
- Pool Private: No
Property
Utilities
- Sewer: Public Sewer
- Utilities: Cable Available
Property and Assessments
- Home Warranty: Yes
- Property Condition: Resale
Green Features
- Green Energy Efficient: Thermostat
Lot Information
- Above Grade Finished Area: 1480
- Common Walls: End Unit
- Lot Features: None
- Waterfront Footage: No Dock Or Boathouse
Multi Family
- Number of Units To Be Built: Square Feet
Rental
Rent Information
- Land Lease: Yes
Public Records for 78 Mount Vernon Circle
Tax Record
- 2011$1,661.00 ($138.42 / month)
Home Facts
- Beds2
- Baths2
- Total Finished SqFt1,480 SqFt
- Above Grade Finished1,480 SqFt
- Lot Size0.0340 Acres
- StyleTownhouse
- Year Built1985
- APN17 0020 LL1777
- CountyFulton


