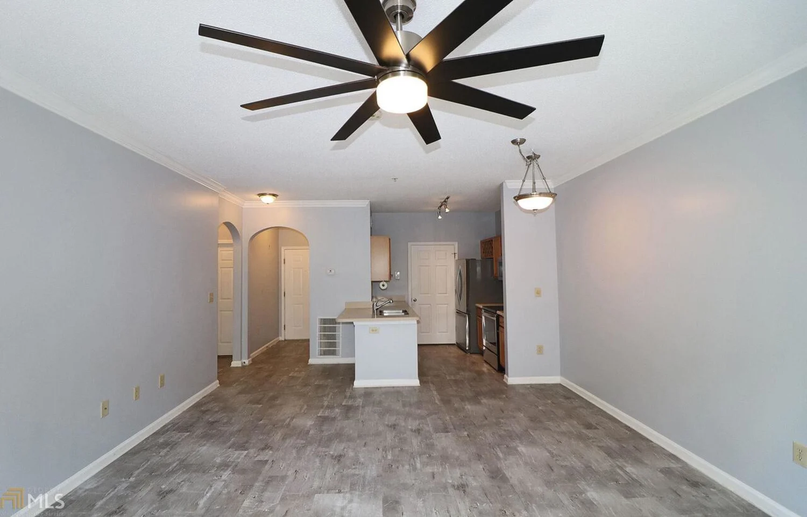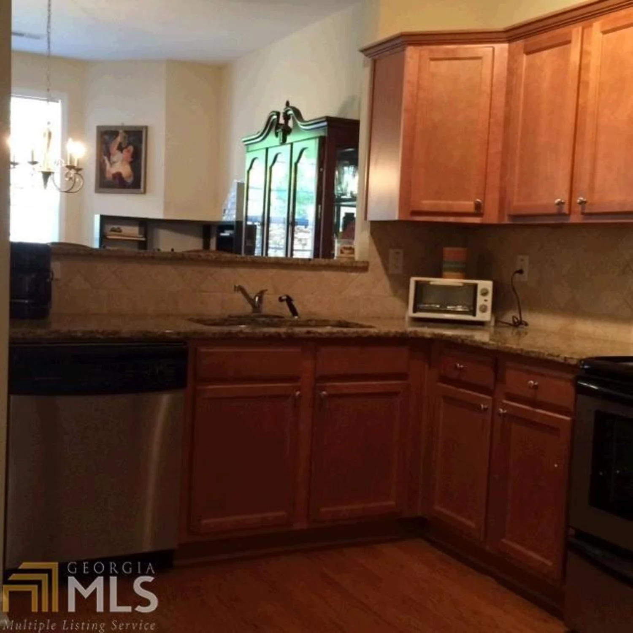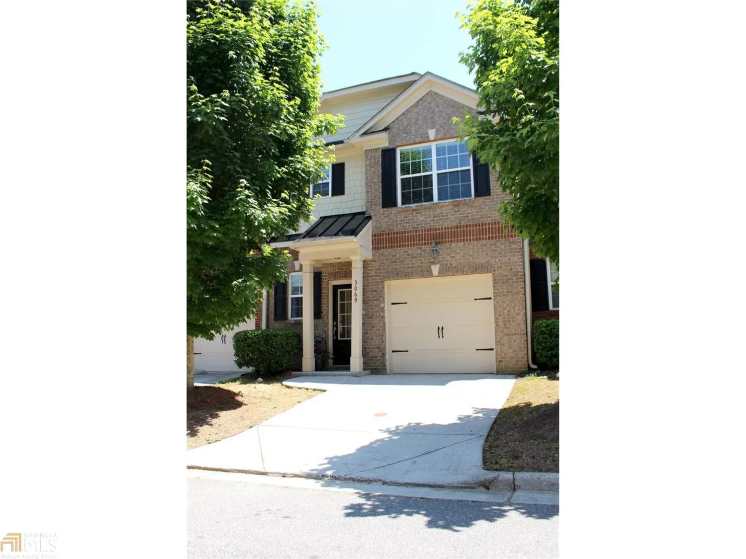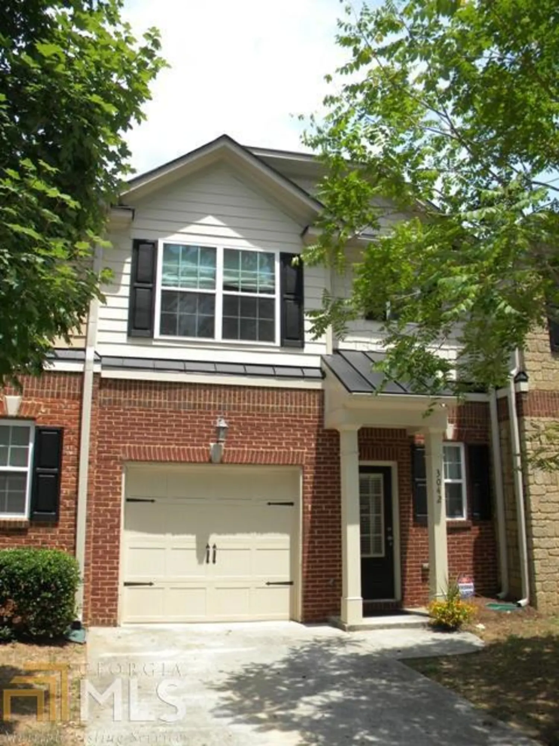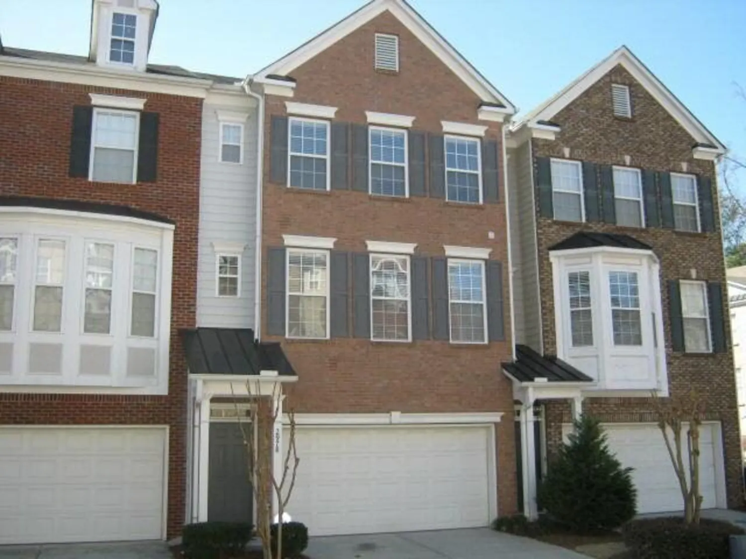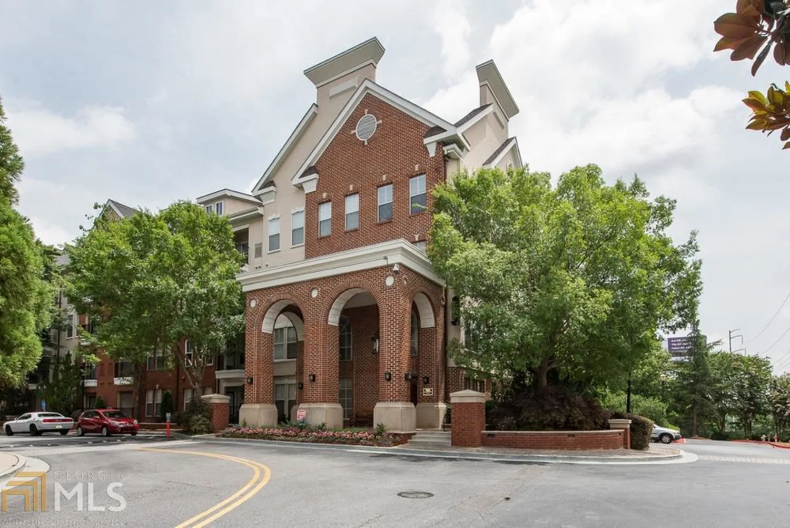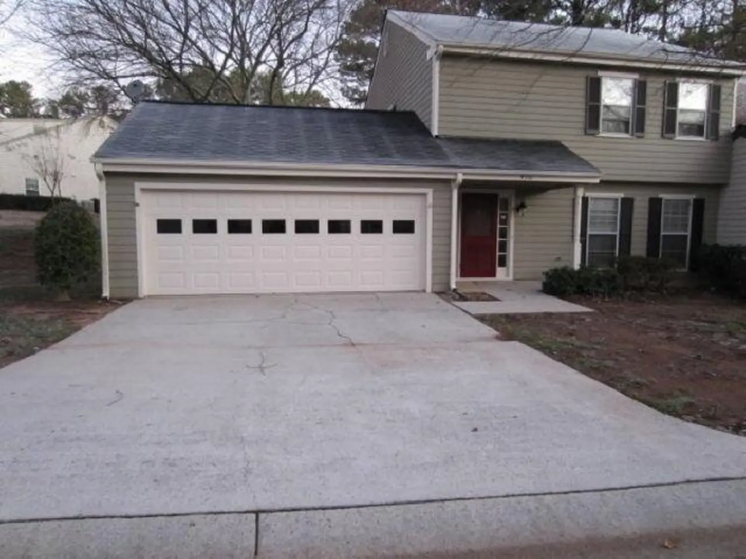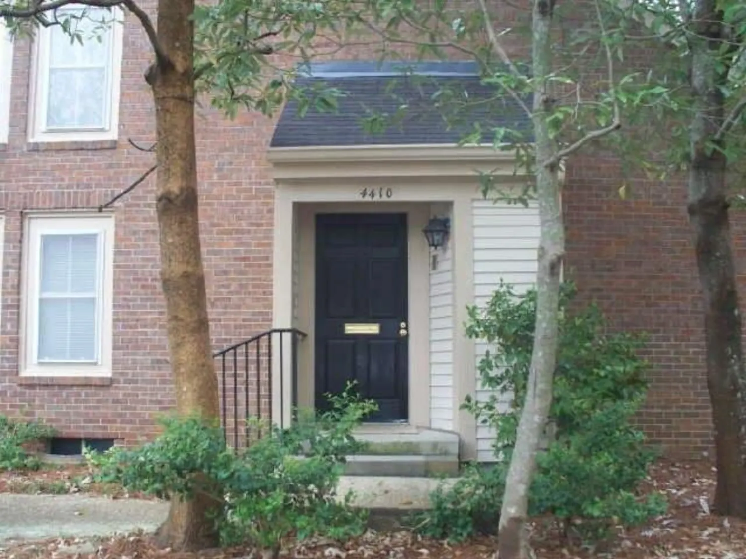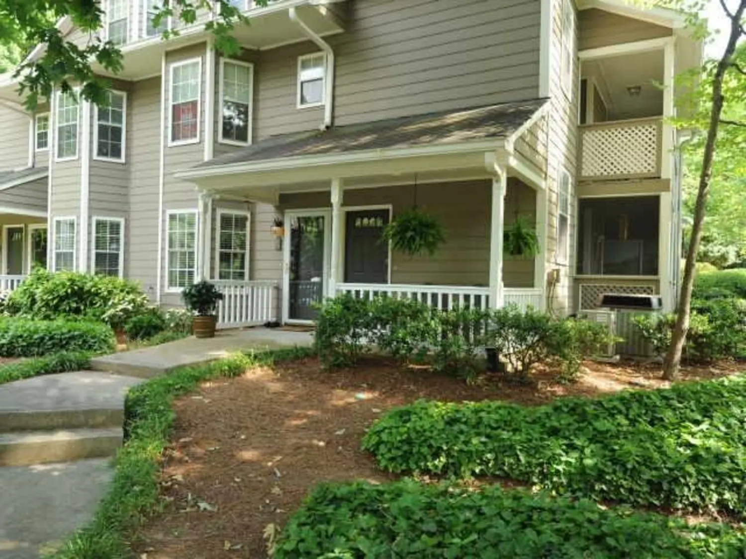4515 pineridge circleDunwoody, GA 30338
4515 pineridge circleDunwoody, GA 30338
Description
A True 3 bedroom and 3 bath townhome/condo in the Heart of Dunwoody! End Unit with a private treed and quiet view of the backyard! 2 assigned parking spaces in garage that is accessed directly from the interior of the unit! One of the few units that have this feature!Shows very well with granite countertops, tumbled marble backsplash and gas cooking! Master is on the main or could be upstairs--that room and bath are large! Master bath is renovated. Vaulted ceiling in the grand room with fireplace. Tiled balcony is tranquil and cozy! 285 is one mile away!
Property Details for 4515 Pineridge Circle
- Subdivision ComplexDunwoody Ridge
- Architectural StyleTraditional
- ExteriorBalcony
- Num Of Parking Spaces2
- Parking FeaturesAssigned, Attached, Basement
- Property AttachedYes
LISTING UPDATED:
- StatusClosed
- MLS #7163986
- Days on Site155
- Taxes$1,740 / year
- HOA Fees$3,000 / month
- MLS TypeResidential
- Year Built1984
- CountryDeKalb
LISTING UPDATED:
- StatusClosed
- MLS #7163986
- Days on Site155
- Taxes$1,740 / year
- HOA Fees$3,000 / month
- MLS TypeResidential
- Year Built1984
- CountryDeKalb
Building Information for 4515 Pineridge Circle
- Year Built1984
- Lot Size0.0000 Acres
Payment Calculator
Term
Interest
Home Price
Down Payment
The Payment Calculator is for illustrative purposes only. Read More
Property Information for 4515 Pineridge Circle
Summary
Location and General Information
- Community Features: Pool
- Directions: 285 E to N Shallowford. Get off exit and go straight to LF on N Shallowford, RT on Peachford, Dunwoody Ridge will be on the right you will be turning on Pineridge Circle. Unit on the right one of the last buildings.
- Coordinates: 33.9261287,-84.29744219999999
School Information
- Elementary School: Chesnut
- Middle School: Peachtree
- High School: Dunwoody
Taxes and HOA Information
- Parcel Number: 18 343 14 095
- Tax Year: 2012
- Association Fee Includes: Insurance, Trash, Maintenance Grounds, Reserve Fund
- Tax Lot: 95
Virtual Tour
Parking
- Open Parking: No
Interior and Exterior Features
Interior Features
- Cooling: Electric, Ceiling Fan(s), Central Air
- Heating: Natural Gas, Forced Air
- Appliances: Gas Water Heater, Dishwasher, Disposal
- Fireplace Features: Family Room
- Flooring: Carpet
- Interior Features: Entrance Foyer, Separate Shower, Walk-In Closet(s), In-Law Floorplan, Master On Main Level
- Window Features: Double Pane Windows
- Kitchen Features: Breakfast Bar, Pantry
- Main Bedrooms: 2
- Bathrooms Total Integer: 3
- Main Full Baths: 2
- Bathrooms Total Decimal: 3
Exterior Features
- Construction Materials: Other
- Patio And Porch Features: Deck, Patio
- Roof Type: Composition
- Security Features: Open Access, Smoke Detector(s)
- Pool Private: No
Property
Utilities
- Utilities: Cable Available, Sewer Connected
- Water Source: Public
Property and Assessments
- Home Warranty: Yes
- Property Condition: Updated/Remodeled, Resale
Green Features
Lot Information
- Above Grade Finished Area: 1542
- Common Walls: End Unit
- Lot Features: None
Multi Family
- Number of Units To Be Built: Square Feet
Rental
Rent Information
- Land Lease: Yes
Public Records for 4515 Pineridge Circle
Tax Record
- 2012$1,740.00 ($145.00 / month)
Home Facts
- Beds3
- Baths3
- Total Finished SqFt1,542 SqFt
- Above Grade Finished1,542 SqFt
- Lot Size0.0000 Acres
- StyleTownhouse
- Year Built1984
- APN18 343 14 095
- CountyDeKalb
- Fireplaces1


