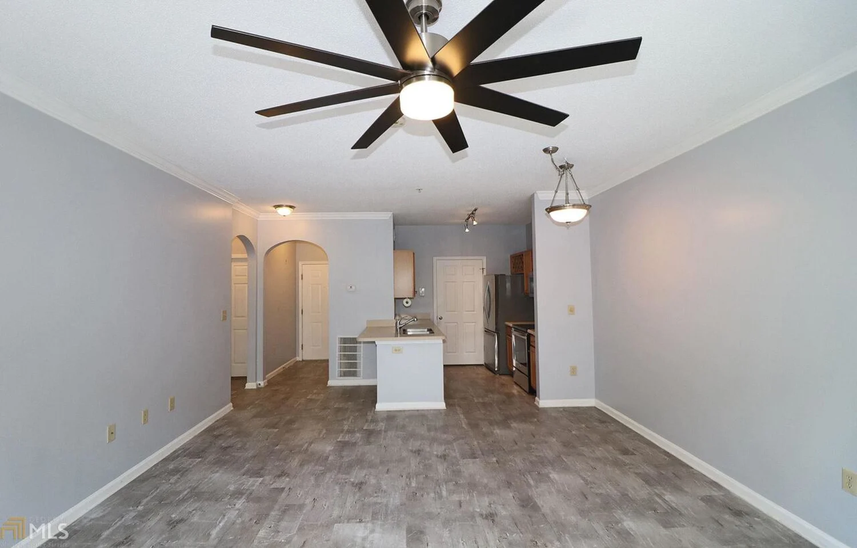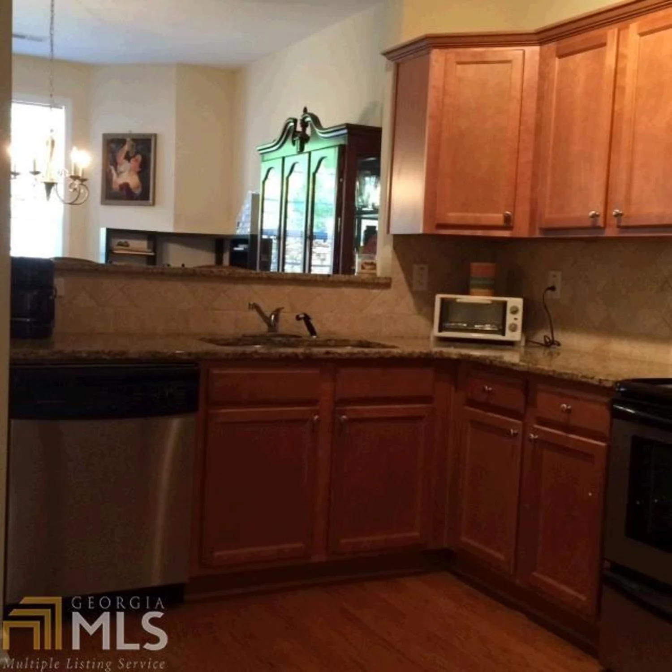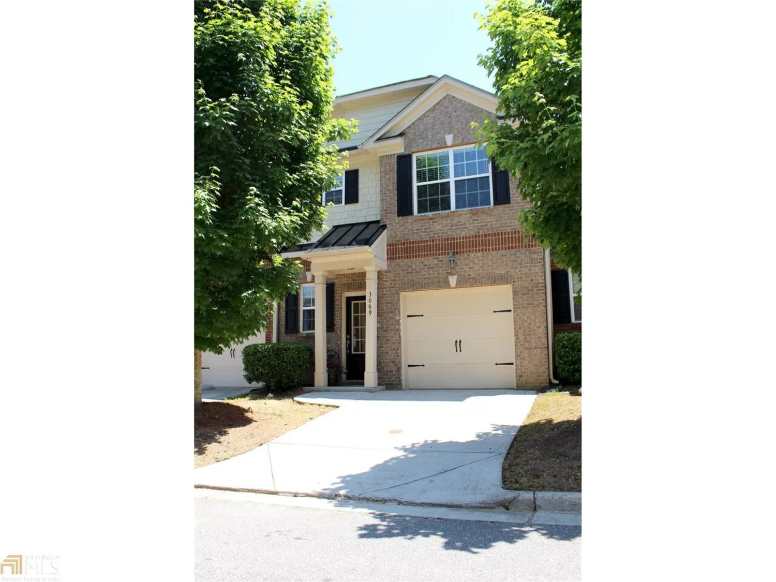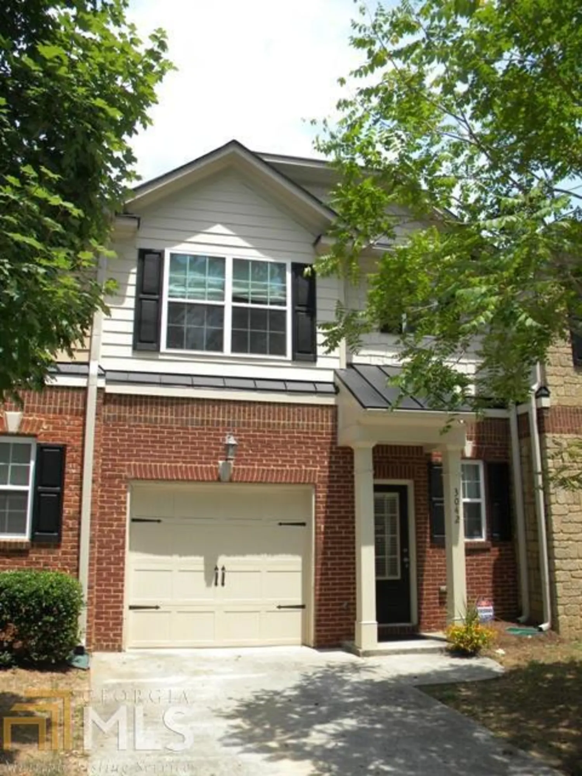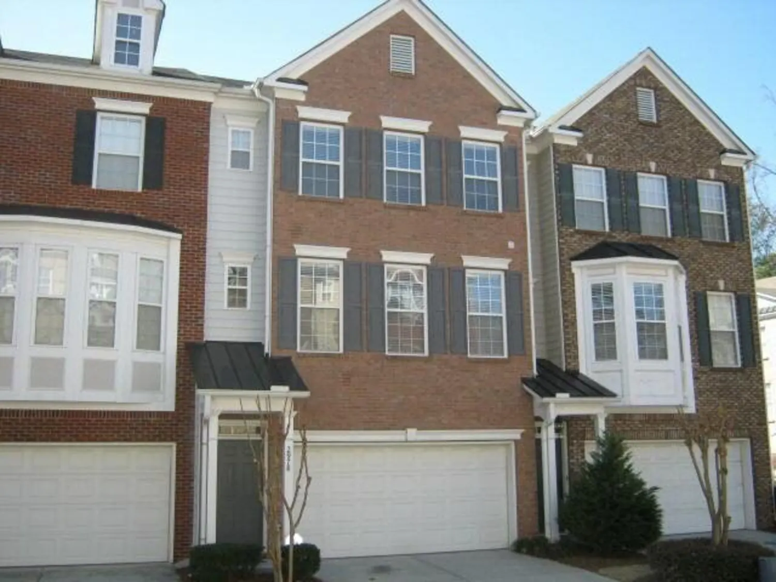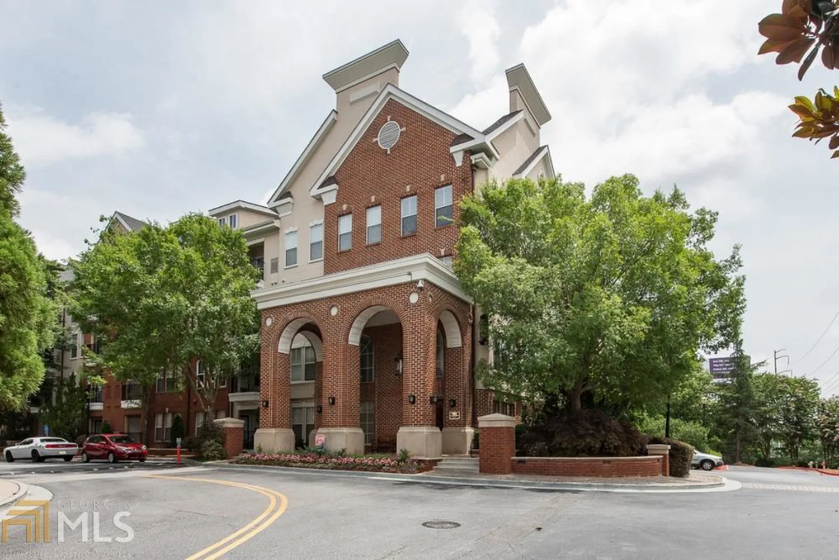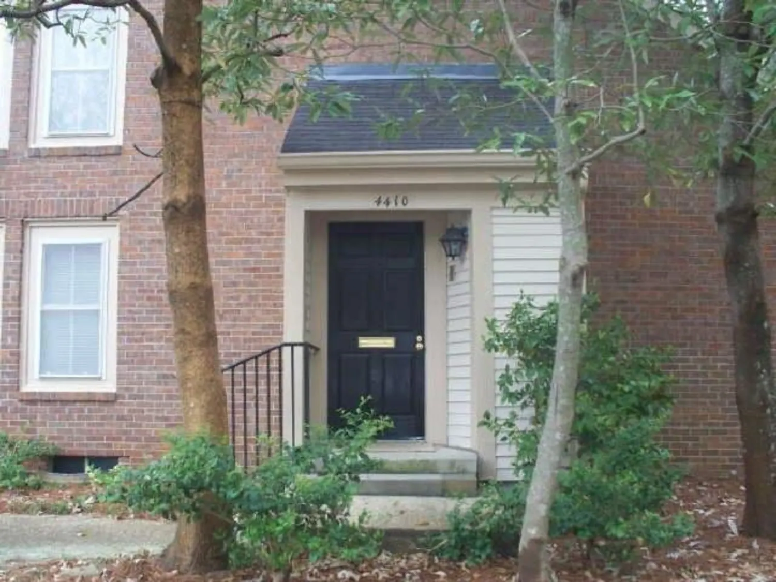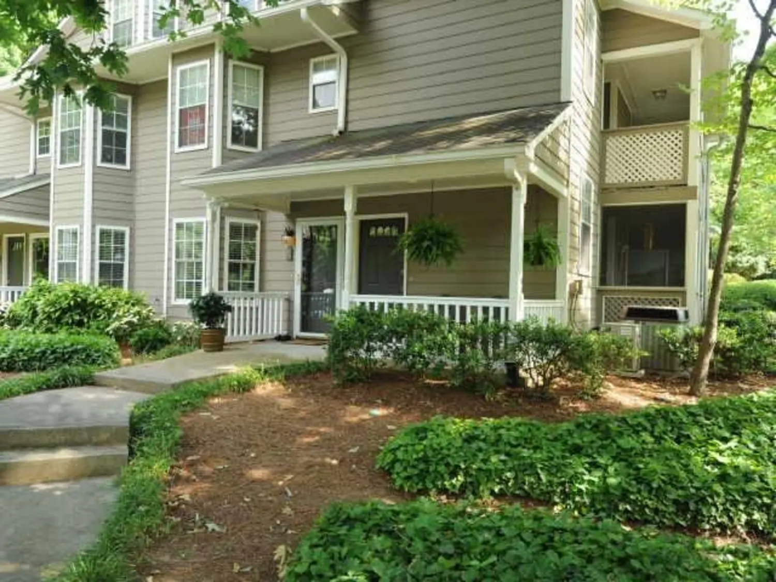4561 village oaks wayDunwoody, GA 30338
$139,900Price
3Beds
2Baths
11/2 Baths
1,750 Sq.Ft.$80 / Sq.Ft.
1,750Sq.Ft.
$80per Sq.Ft.
$139,900Price
3Beds
2Baths
11/2 Baths
1,750$79.94 / Sq.Ft.
4561 village oaks wayDunwoody, GA 30338
Description
OWNER OCCUPANT GET FREDDIE MAC 1ST LOOK INITIATIVE THRU 12/17/11/SOLD AS-IS/NO SELLER'S DSCLSR/ADDNDMS WIL FOLOW ACPTD OFER;PROF OF FUNDS© OF EM MUST ACOMPANY OFER
Property Details for 4561 Village Oaks Way
- Subdivision ComplexVillage Oaks
- Architectural StyleTraditional
- Num Of Parking Spaces2
- Parking FeaturesAttached, Garage Door Opener, Garage
- Property AttachedYes
LISTING UPDATED:
- StatusClosed
- MLS #3158494
- Days on Site115
- Taxes$3,240 / year
- HOA Fees$308 / month
- MLS TypeResidential
- Year Built1974
- CountryDeKalb
LISTING UPDATED:
- StatusClosed
- MLS #3158494
- Days on Site115
- Taxes$3,240 / year
- HOA Fees$308 / month
- MLS TypeResidential
- Year Built1974
- CountryDeKalb
Building Information for 4561 Village Oaks Way
- Year Built1974
- Lot Size0.0000 Acres
Payment Calculator
$1,040 per month30 year fixed, 7.00% Interest
Principal and Interest$744.61
Property Taxes$270
HOA Dues$25.67
Term
Interest
Home Price
Down Payment
The Payment Calculator is for illustrative purposes only. Read More
Property Information for 4561 Village Oaks Way
Summary
Location and General Information
- Community Features: Clubhouse, Pool
- Directions: TAKE NORTH SHALLOWFORD OUTSIDE I-285,TAKE RIGHT ON VILLAGE OAKS DRIVE, LEFT AT SIGN THEN RIGHT ON VILLAGE OAKS WAY. UNIT ON CORNER.
- Coordinates: 33.930267,-84.308247
School Information
- Elementary School: Chesnut
- Middle School: Peachtree
- High School: Dunwoody
Taxes and HOA Information
- Parcel Number: 18 353 04 019
- Tax Year: 2010
- Association Fee Includes: Insurance, Maintenance Structure, Trash, Maintenance Grounds, Pest Control, Reserve Fund, Sewer, Water
- Tax Lot: 0
Virtual Tour
Parking
- Open Parking: No
Interior and Exterior Features
Interior Features
- Cooling: Other, Heat Pump
- Heating: Electric, Other
- Appliances: Dishwasher, Microwave, Oven/Range (Combo)
- Fireplace Features: Family Room
- Flooring: Hardwood, Carpet
- Interior Features: Double Vanity
- Kitchen Features: Breakfast Bar, Pantry
- Foundation: Slab
- Total Half Baths: 1
- Bathrooms Total Integer: 3
- Bathrooms Total Decimal: 2
Exterior Features
- Construction Materials: Wood Siding
- Fencing: Fenced
- Roof Type: Other
- Laundry Features: Upper Level
- Pool Private: No
Property
Utilities
- Sewer: Public Sewer
- Water Source: Public
Property and Assessments
- Home Warranty: Yes
- Property Condition: Resale
Green Features
Lot Information
- Above Grade Finished Area: 1750
- Common Walls: End Unit
- Lot Features: Private
Multi Family
- Number of Units To Be Built: Square Feet
Rental
Rent Information
- Land Lease: Yes
Public Records for 4561 Village Oaks Way
Tax Record
- 2010$3,240.00 ($270.00 / month)
Home Facts
- Beds3
- Baths2
- Total Finished SqFt1,750 SqFt
- Above Grade Finished1,750 SqFt
- Lot Size0.0000 Acres
- StyleTownhouse
- Year Built1974
- APN18 353 04 019
- CountyDeKalb
- Fireplaces1


