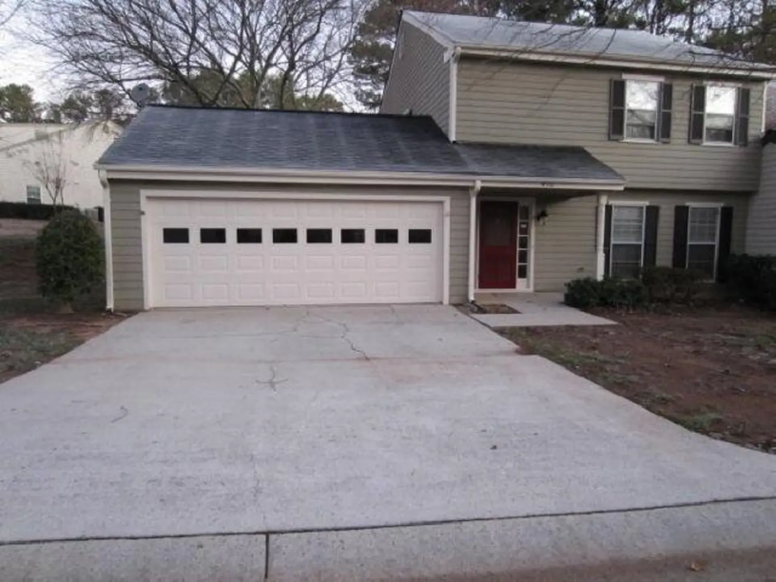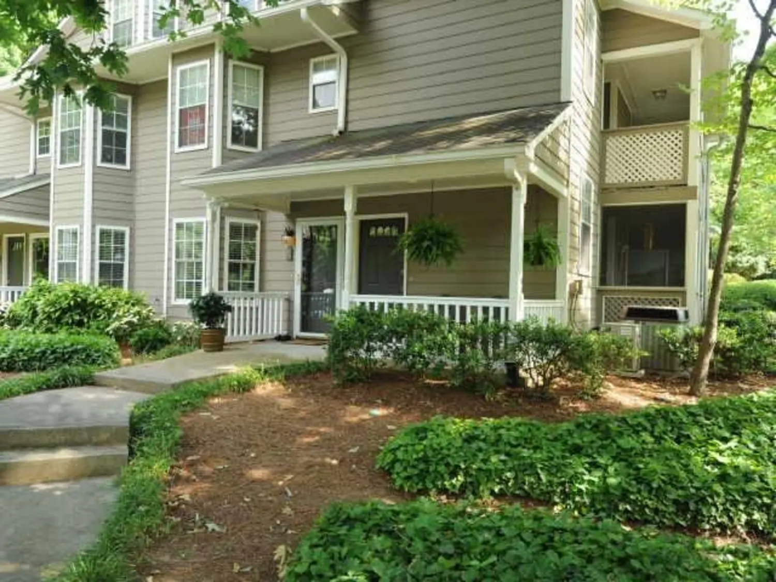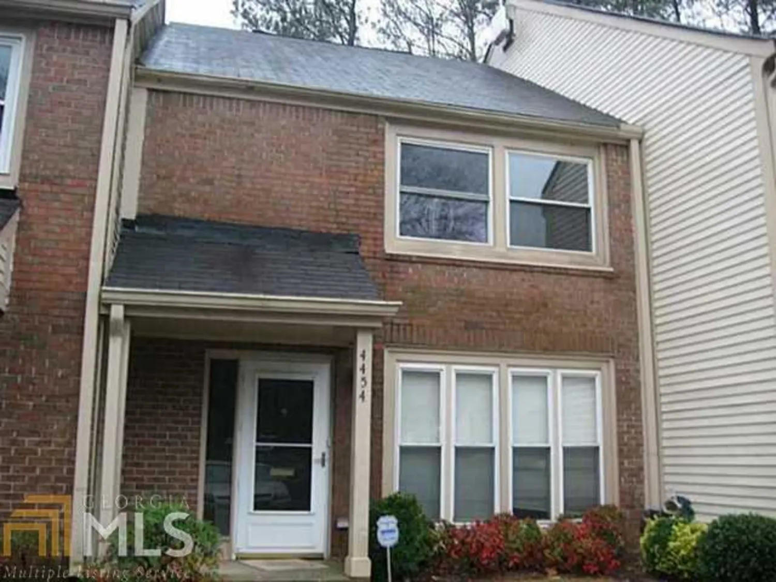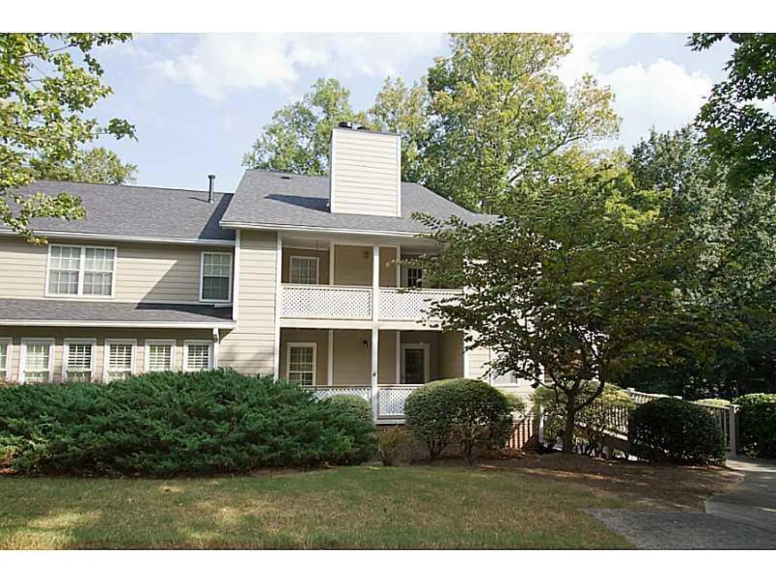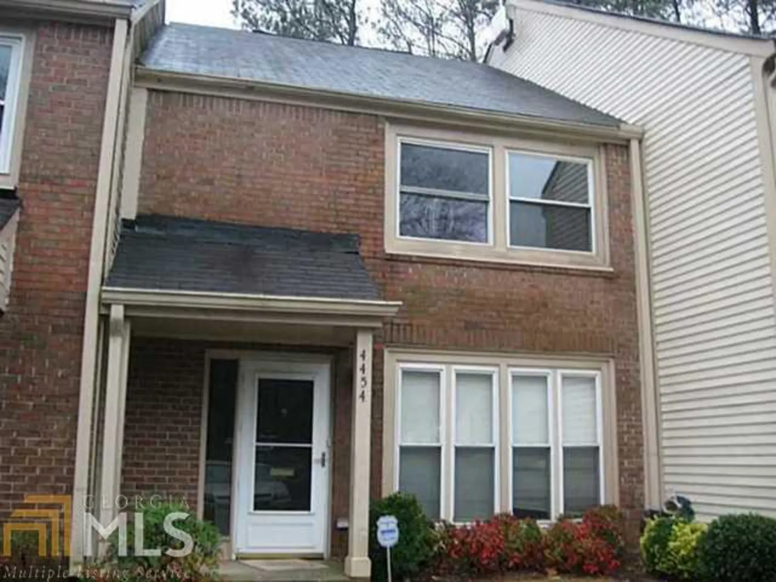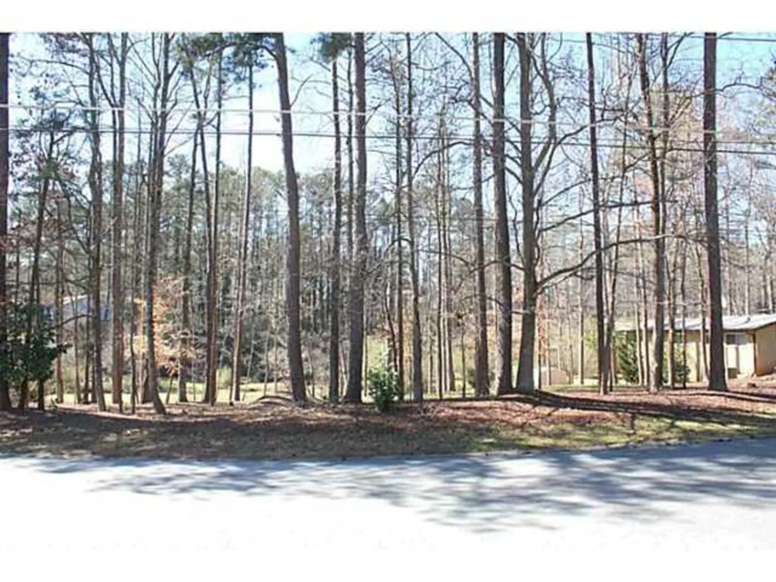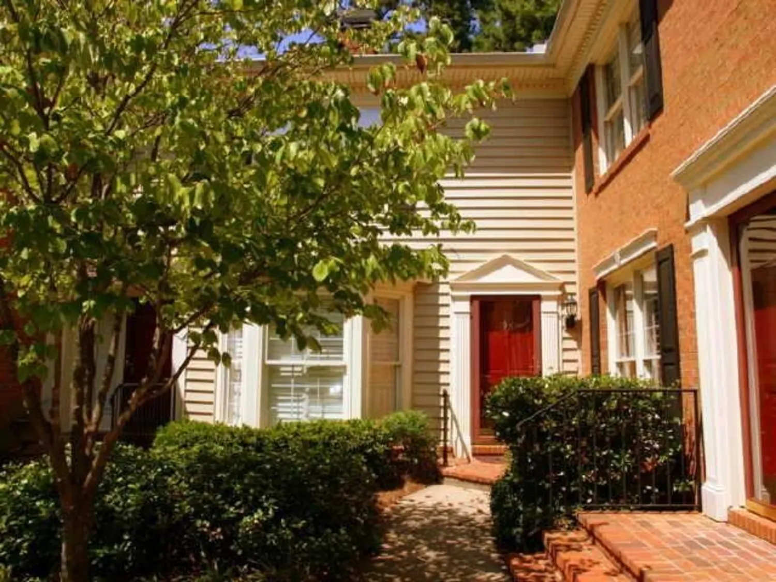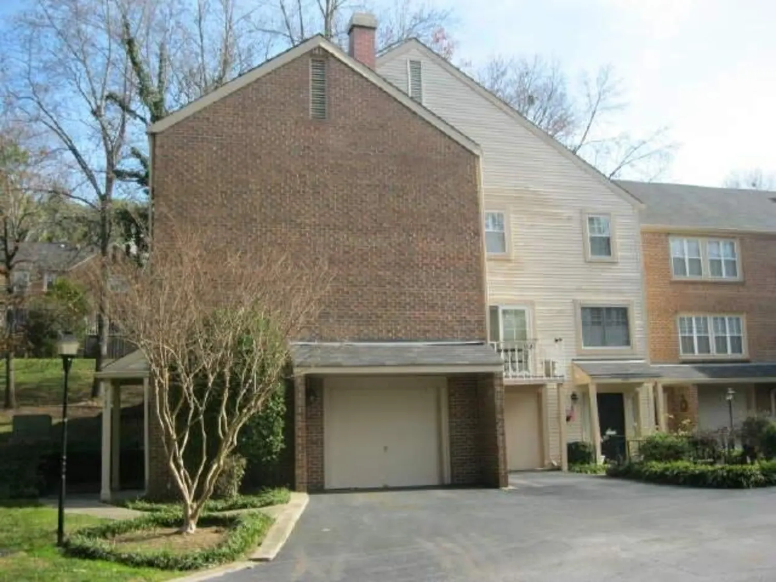4410 chowning wayDunwoody, GA 30338-6504
$107,900Price
3Beds
2Baths
11/2 Baths
1,744 Sq.Ft.$62 / Sq.Ft.
1,744Sq.Ft.
$62per Sq.Ft.
$107,900Price
3Beds
2Baths
11/2 Baths
1,744$61.87 / Sq.Ft.
4410 chowning wayDunwoody, GA 30338-6504
Description
BEAUTIFUL END UNIT IN MOVE IN CONDITION*GREAT FLOORPLAN W/SPACIOUS LIVING RM*FML DINING RM*KITCHEN W/NEW SS APPLS & GRANITE C'TOPS* FAMILY RM OFF KITCHEN W/OUTDOOR
Property Details for 4410 Chowning Way
- Subdivision ComplexWrens Cross
- Architectural StyleBrick/Frame, Traditional
- ExteriorBalcony
- Num Of Parking Spaces2
- Parking FeaturesAssigned
- Property AttachedYes
- Waterfront FeaturesNo Dock Or Boathouse
LISTING UPDATED:
- StatusClosed
- MLS #3190931
- Days on Site40
- Taxes$3,280 / year
- MLS TypeResidential
- Year Built1973
- CountryDeKalb
LISTING UPDATED:
- StatusClosed
- MLS #3190931
- Days on Site40
- Taxes$3,280 / year
- MLS TypeResidential
- Year Built1973
- CountryDeKalb
Building Information for 4410 Chowning Way
- Year Built1973
- Lot Size0.0000 Acres
Payment Calculator
$848 per month30 year fixed, 7.00% Interest
Principal and Interest$574.29
Property Taxes$273.33
HOA Dues$0
Term
Interest
Home Price
Down Payment
The Payment Calculator is for illustrative purposes only. Read More
Property Information for 4410 Chowning Way
Summary
Location and General Information
- Community Features: None
- Directions: I285E, EXIT 30 CHAMBLEE DUNWOODY RD EXIT*LT ONTO SAVOY DR*LT ON NORTH SHALLOWFORD RD*2ND RT ONTO PEACHFORD RD*TURN LT ONTO CHOWNING WAY*4410 CHOWNING WAY IS ON THE
- Coordinates: 33.9252506,-84.3013758
School Information
- Elementary School: Chesnut
- Middle School: Peachtree
- High School: Dunwoody
Taxes and HOA Information
- Parcel Number: 18 344 06 093
- Tax Year: 2011
- Association Fee Includes: Insurance, Maintenance Structure, Facilities Fee, Trash, Maintenance Grounds, Management Fee, Reserve Fund, Sewer, Water
- Tax Lot: 99
Virtual Tour
Parking
- Open Parking: No
Interior and Exterior Features
Interior Features
- Cooling: Other, Central Air
- Heating: Electric, Heat Pump
- Appliances: Dishwasher, Disposal
- Flooring: Carpet
- Interior Features: Split Bedroom Plan
- Kitchen Features: Breakfast Area, Solid Surface Counters
- Total Half Baths: 1
- Bathrooms Total Integer: 3
- Bathrooms Total Decimal: 2
Exterior Features
- Roof Type: Composition
- Security Features: Smoke Detector(s)
- Laundry Features: In Basement
- Pool Private: No
Property
Utilities
- Utilities: Cable Available, Sewer Connected
- Water Source: Public
Property and Assessments
- Home Warranty: Yes
- Property Condition: Resale
Green Features
Lot Information
- Above Grade Finished Area: 1744
- Common Walls: End Unit
- Lot Features: None
- Waterfront Footage: No Dock Or Boathouse
Multi Family
- Number of Units To Be Built: Square Feet
Rental
Rent Information
- Land Lease: Yes
- Occupant Types: Vacant
Public Records for 4410 Chowning Way
Tax Record
- 2011$3,280.00 ($273.33 / month)
Home Facts
- Beds3
- Baths2
- Total Finished SqFt1,744 SqFt
- Above Grade Finished1,744 SqFt
- Lot Size0.0000 Acres
- StyleTownhouse
- Year Built1973
- APN18 344 06 093
- CountyDeKalb


