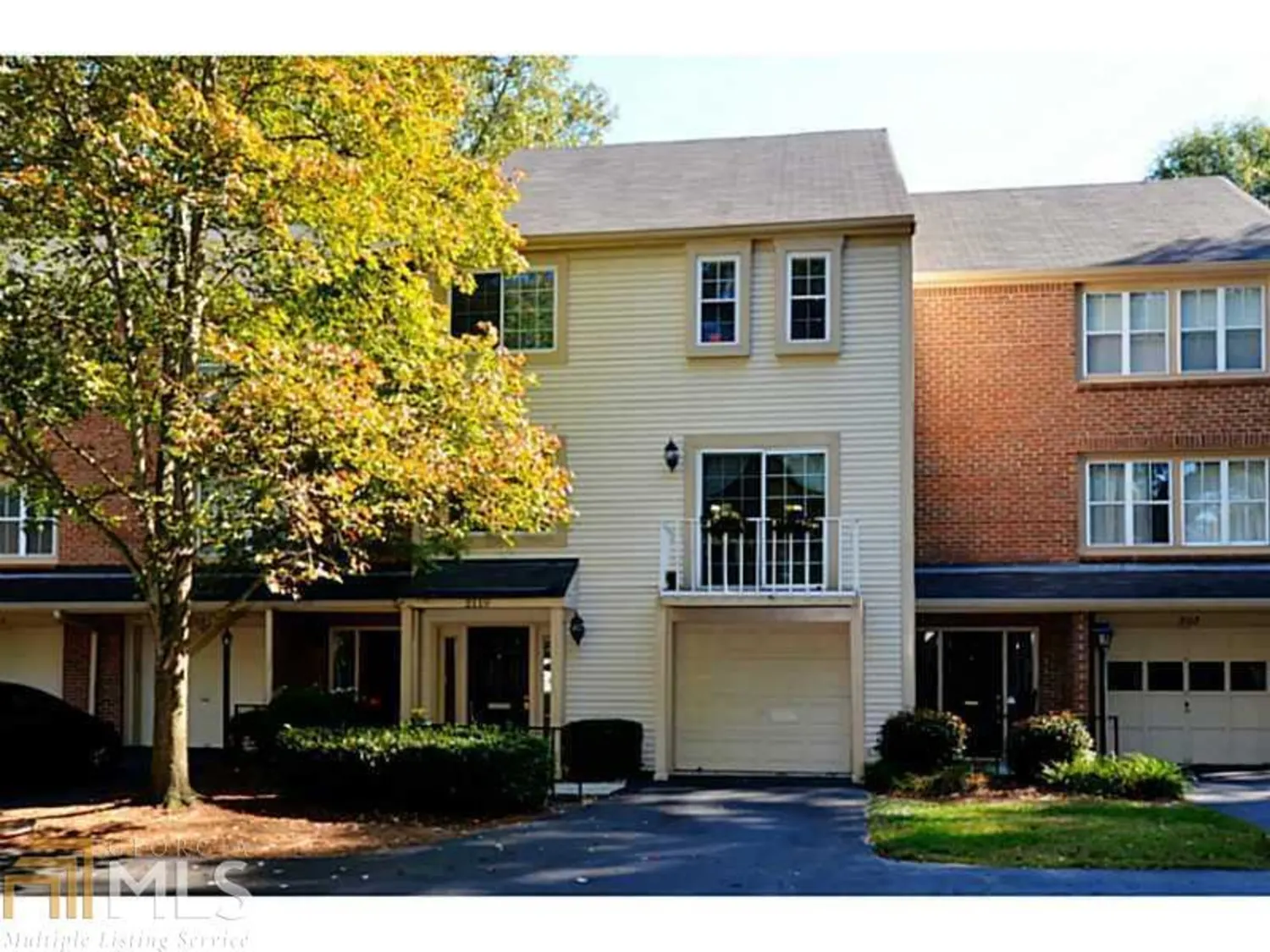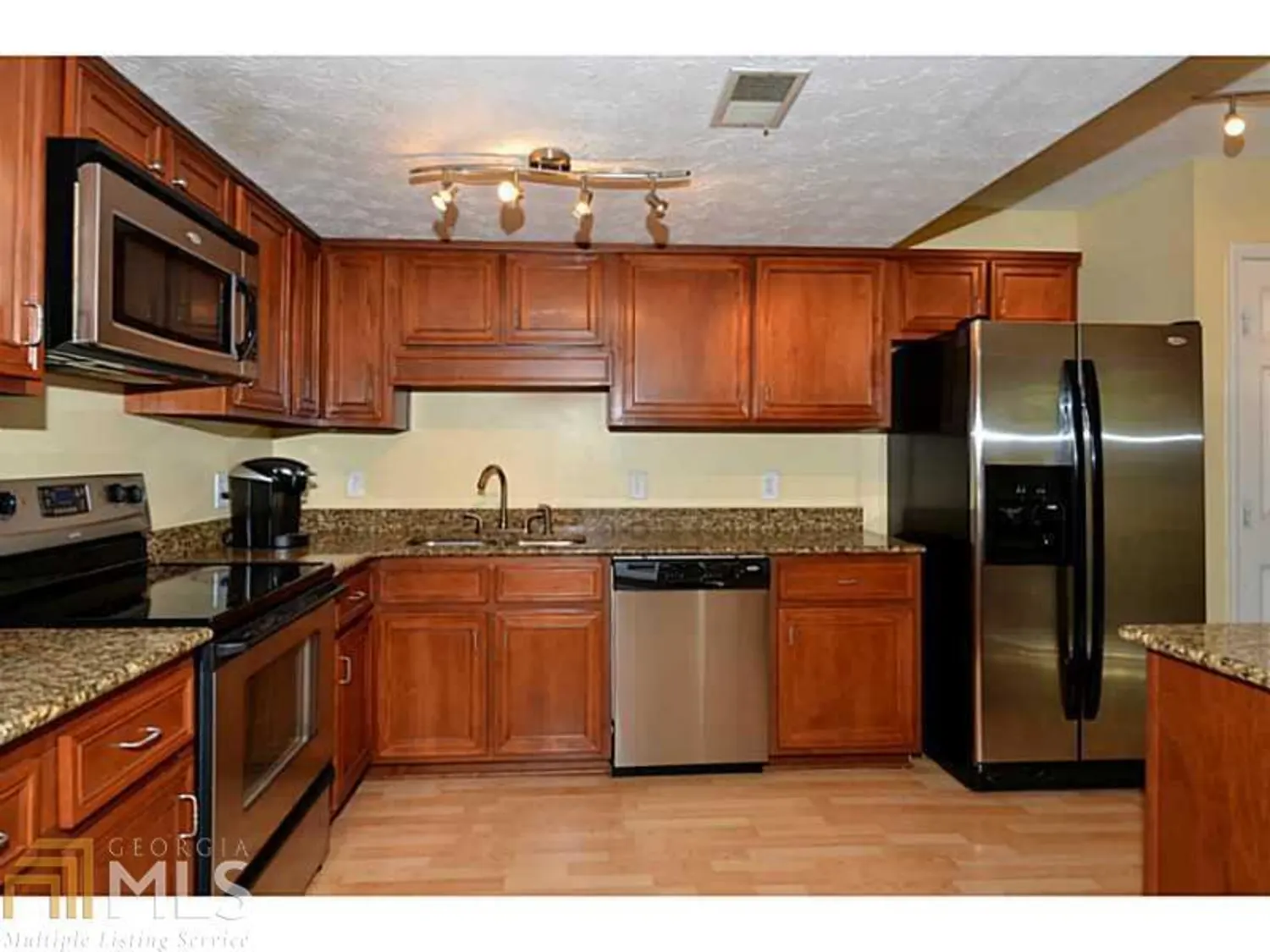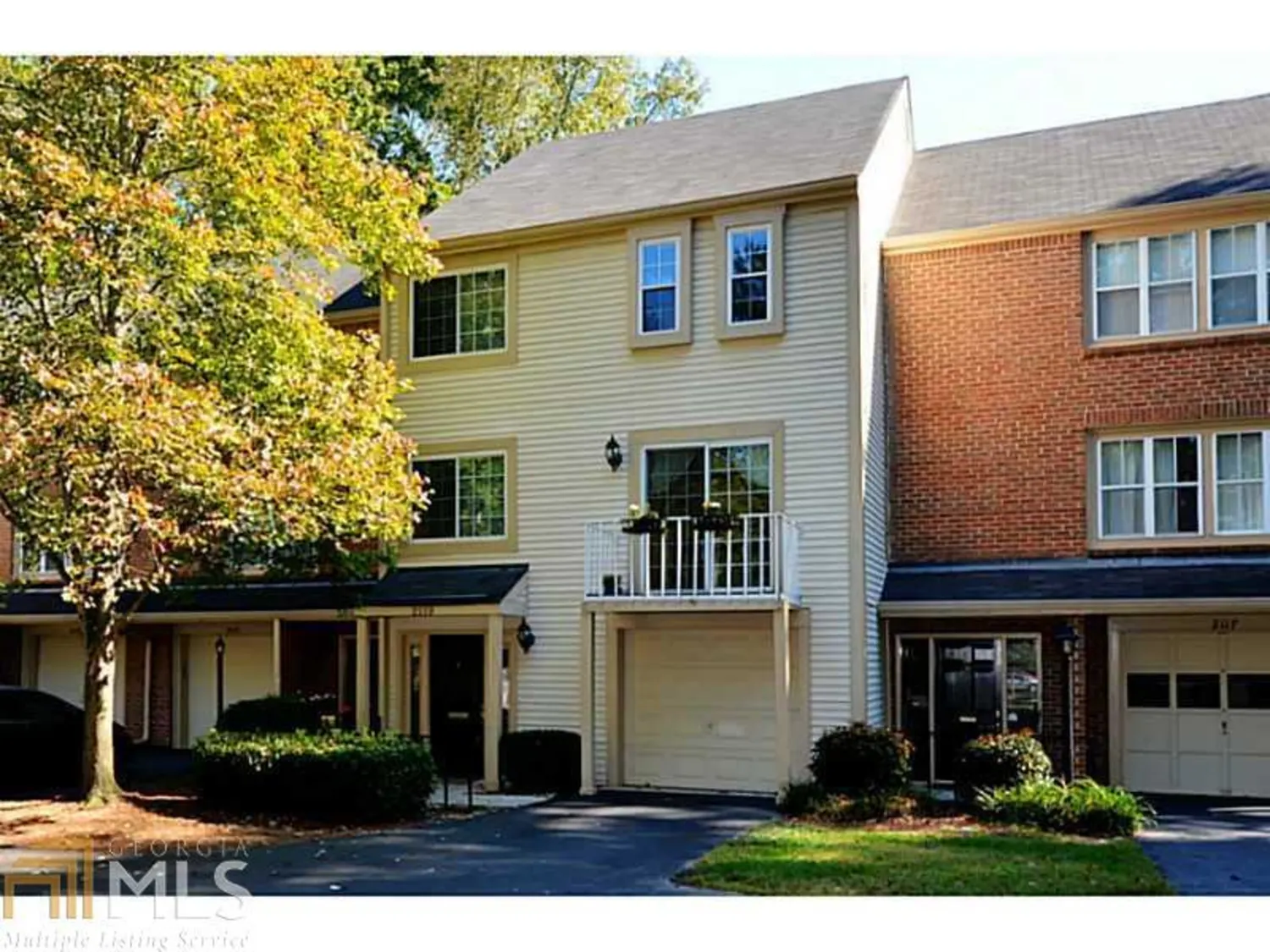2119 simsbury laneDunwoody, GA 30338-6511
2119 simsbury laneDunwoody, GA 30338-6511
Description
Practically Perfect!! Completely updated Kitchen with Beautiful Cabinetry Stainless Appliances! Hardwood floors on every level!! Fenced Patio Plenty of Room to Roam in the Private Yard! Huge Master with walk in closet! 2 additional Bedrms share a Hall Bath! Open floorplan great for entertaining with huge dining room open to Family Room and Kitchen! Bring the outdoors in with all the windows and balconies on the front! Full unfinished basement ready for your personal touches! One car garage and great Dunwoody Location! Excellent Best of Dekalb Schools and Access to 285!
Property Details for 2119 Simsbury Lane
- Subdivision ComplexWrens Cross
- Architectural StyleBrick/Frame, Traditional
- ExteriorBalcony, Gas Grill, Other
- Num Of Parking Spaces1
- Parking FeaturesGarage Door Opener, Basement, Garage, Storage
- Property AttachedYes
LISTING UPDATED:
- StatusClosed
- MLS #7354971
- Days on Site84
- Taxes$1,394 / year
- HOA Fees$3,300 / month
- MLS TypeResidential
- Year Built1973
- CountryDeKalb
LISTING UPDATED:
- StatusClosed
- MLS #7354971
- Days on Site84
- Taxes$1,394 / year
- HOA Fees$3,300 / month
- MLS TypeResidential
- Year Built1973
- CountryDeKalb
Building Information for 2119 Simsbury Lane
- Year Built1973
- Lot Size0.0000 Acres
Payment Calculator
Term
Interest
Home Price
Down Payment
The Payment Calculator is for illustrative purposes only. Read More
Property Information for 2119 Simsbury Lane
Summary
Location and General Information
- Community Features: Clubhouse, Park, Pool, Tennis Court(s), Near Public Transport
- Directions: 285 E or W to North Shallowford Rd, outside the perimeter to a right on Peachford to a left into Wren's Cross, follow all the way to the townhomes in the back, past the greenspace to 2119 on your left.
- Coordinates: 33.926116,-84.30236
School Information
- Elementary School: Chesnut
- Middle School: Peachtree
- High School: Dunwoody
Taxes and HOA Information
- Parcel Number: 18 344 06 056
- Tax Year: 2013
- Association Fee Includes: Insurance, Maintenance Structure, Trash, Pest Control, Reserve Fund, Sewer, Swimming, Tennis, Water
- Tax Lot: 61
Virtual Tour
Parking
- Open Parking: No
Interior and Exterior Features
Interior Features
- Cooling: Electric, Ceiling Fan(s), Central Air, Zoned, Dual
- Heating: Natural Gas, Forced Air, Zoned, Dual
- Appliances: Gas Water Heater, Dishwasher, Disposal, Microwave, Other
- Basement: Bath/Stubbed, Interior Entry, Full
- Flooring: Hardwood
- Interior Features: High Ceilings, Double Vanity, Walk-In Closet(s), Split Bedroom Plan
- Window Features: Skylight(s)
- Kitchen Features: Breakfast Bar, Kitchen Island, Pantry
- Total Half Baths: 1
- Bathrooms Total Integer: 3
- Bathrooms Total Decimal: 2
Exterior Features
- Accessibility Features: Other, Accessible Entrance
- Fencing: Fenced
- Patio And Porch Features: Deck, Patio
- Security Features: Open Access, Security System, Smoke Detector(s)
- Laundry Features: In Basement
- Pool Private: No
Property
Utilities
- Utilities: Underground Utilities
- Water Source: Public
Property and Assessments
- Home Warranty: Yes
- Property Condition: Resale
Green Features
- Green Energy Efficient: Thermostat
Lot Information
- Above Grade Finished Area: 1672
- Common Walls: 2+ Common Walls
- Lot Features: Private
Multi Family
- Number of Units To Be Built: Square Feet
Rental
Rent Information
- Land Lease: Yes
Public Records for 2119 Simsbury Lane
Tax Record
- 2013$1,394.00 ($116.17 / month)
Home Facts
- Beds3
- Baths2
- Total Finished SqFt1,672 SqFt
- Above Grade Finished1,672 SqFt
- Lot Size0.0000 Acres
- StyleTownhouse
- Year Built1973
- APN18 344 06 056
- CountyDeKalb
Similar Homes
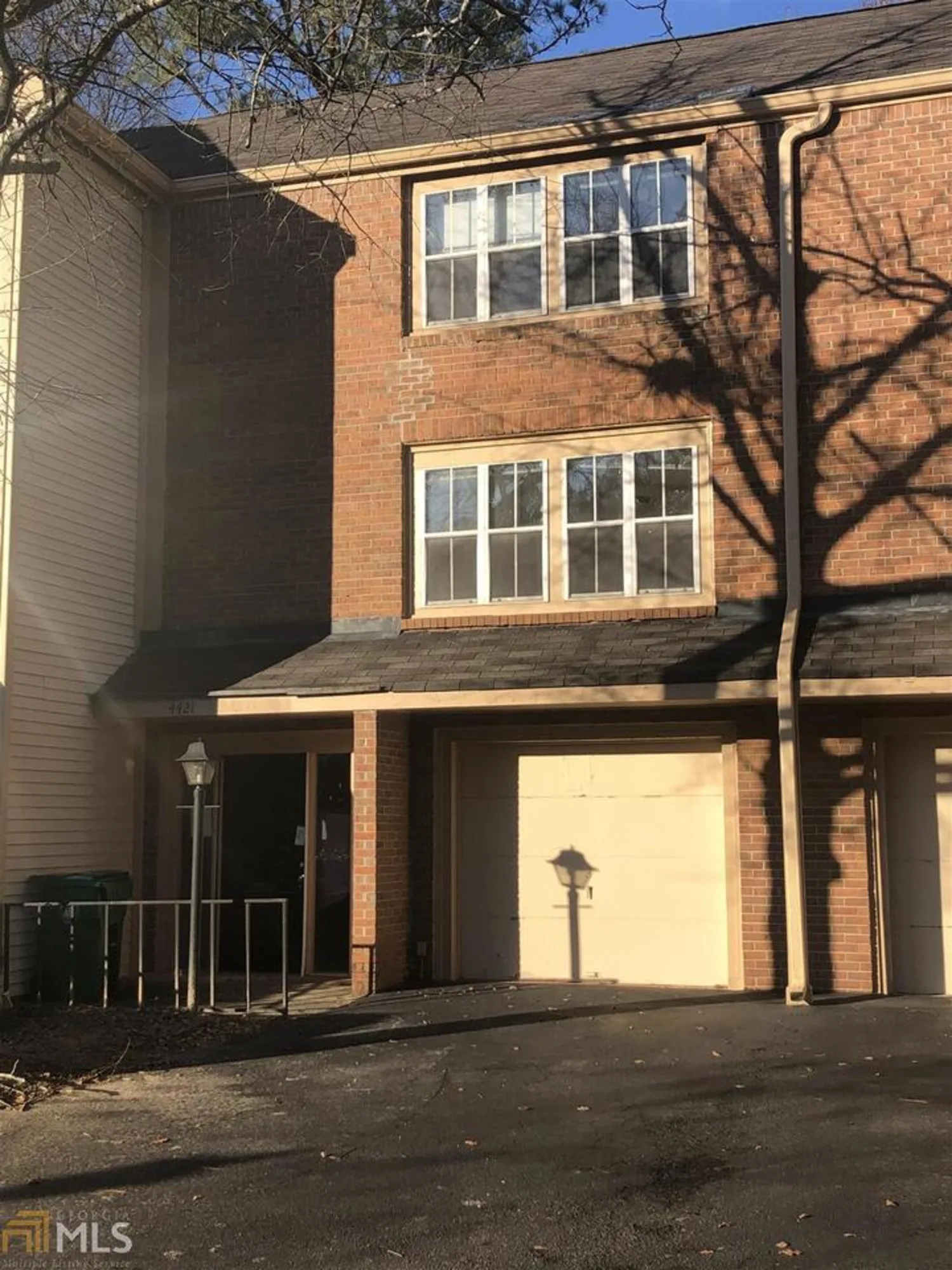
4421 Chowning Way
Dunwoody, GA 30338
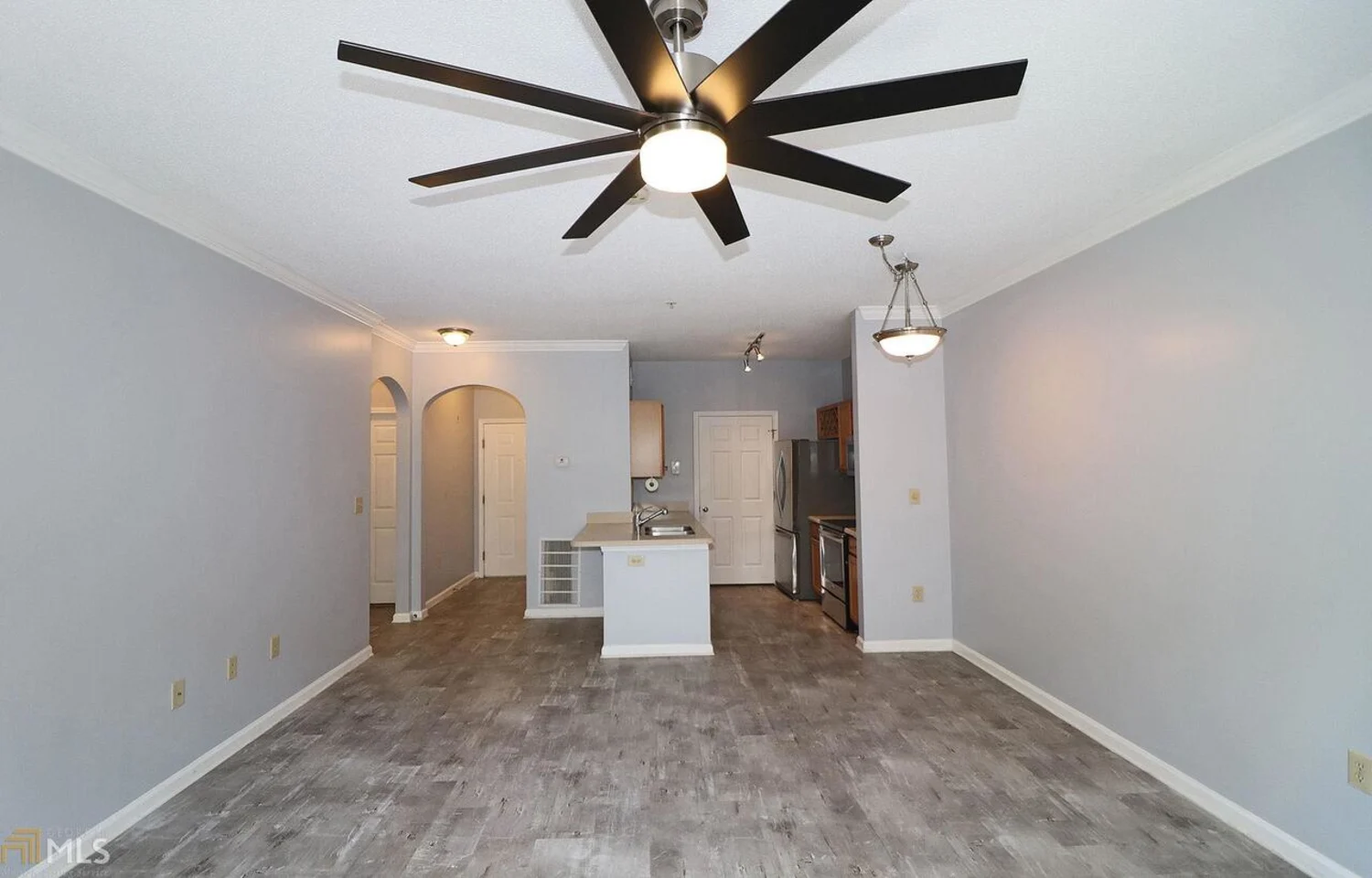
4333 Dunwoody Park
Dunwoody, GA 30338
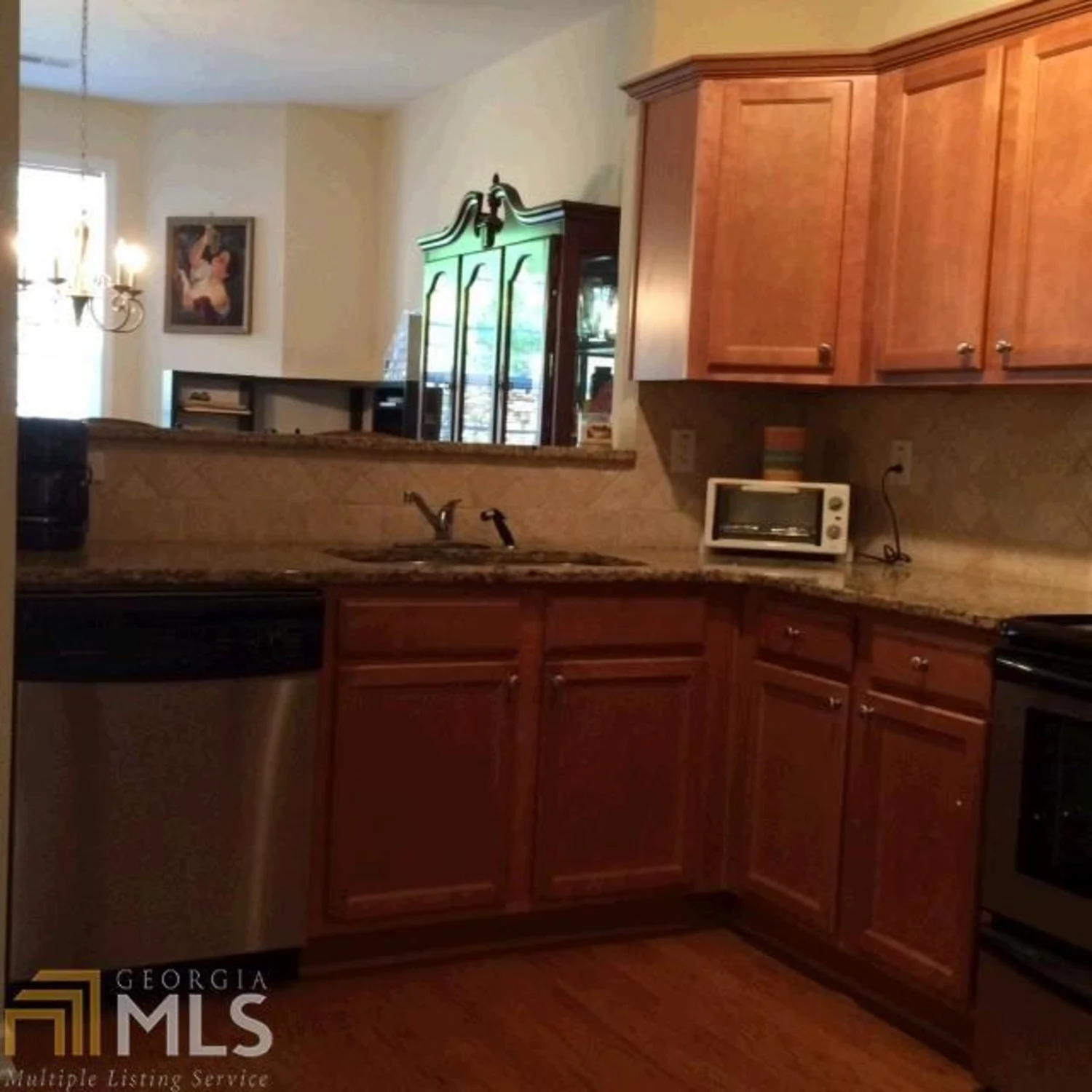
3046 Bernauer Trace
Dunwoody, GA 30360
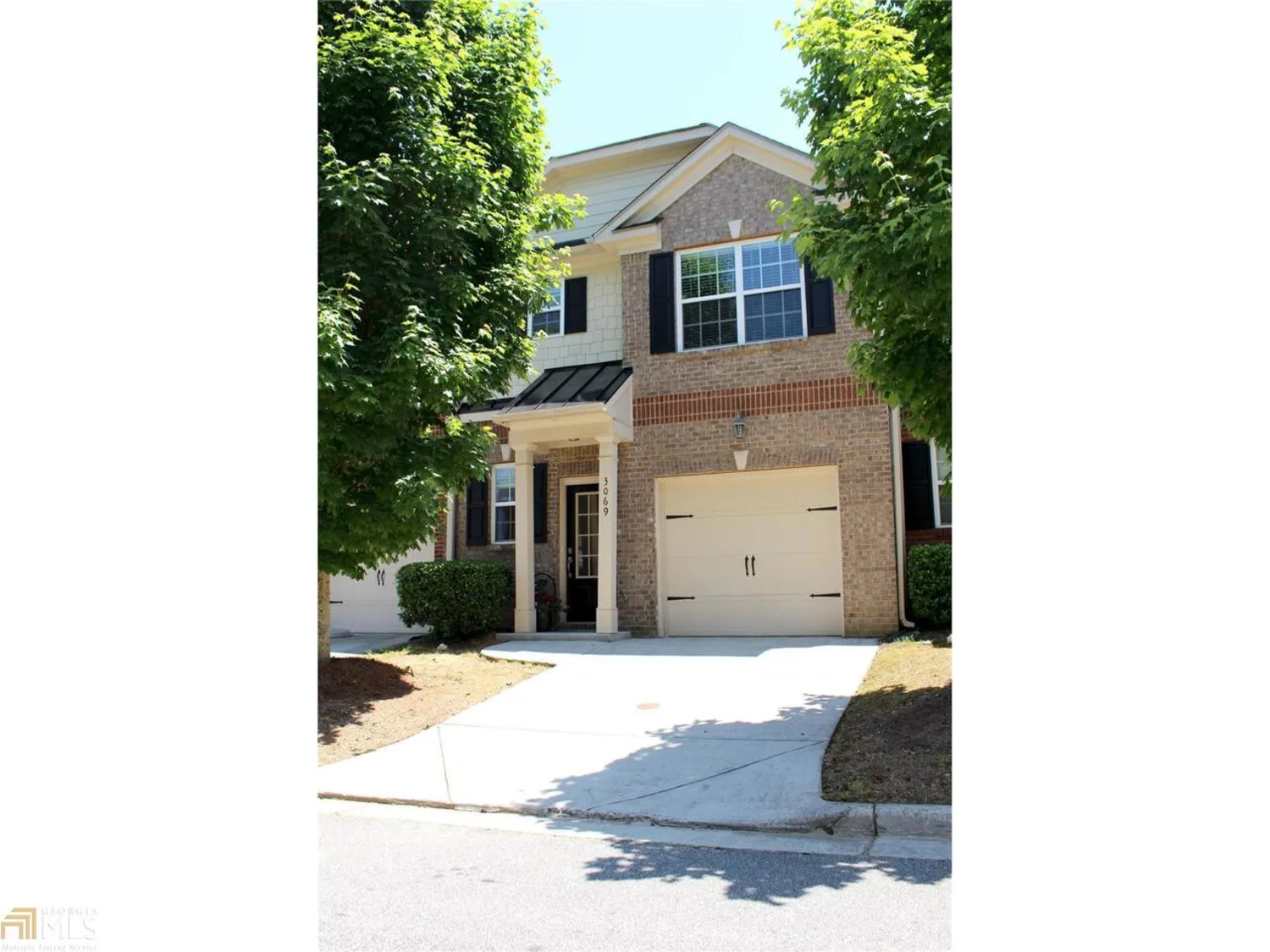
3069 Thornbury Trace
Dunwoody, GA 30360
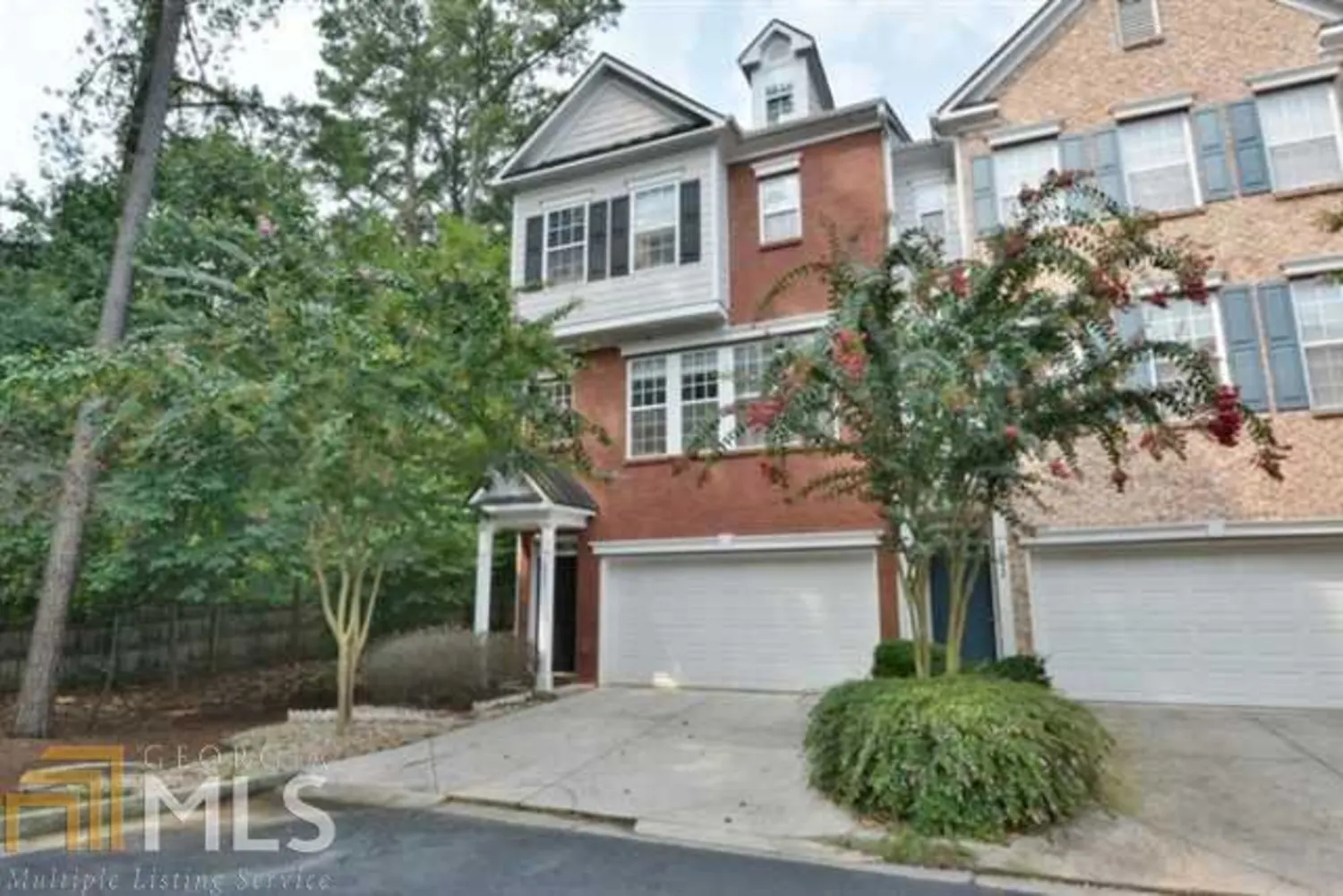
2970 Wintercrest Trace
Dunwoody, GA 30360
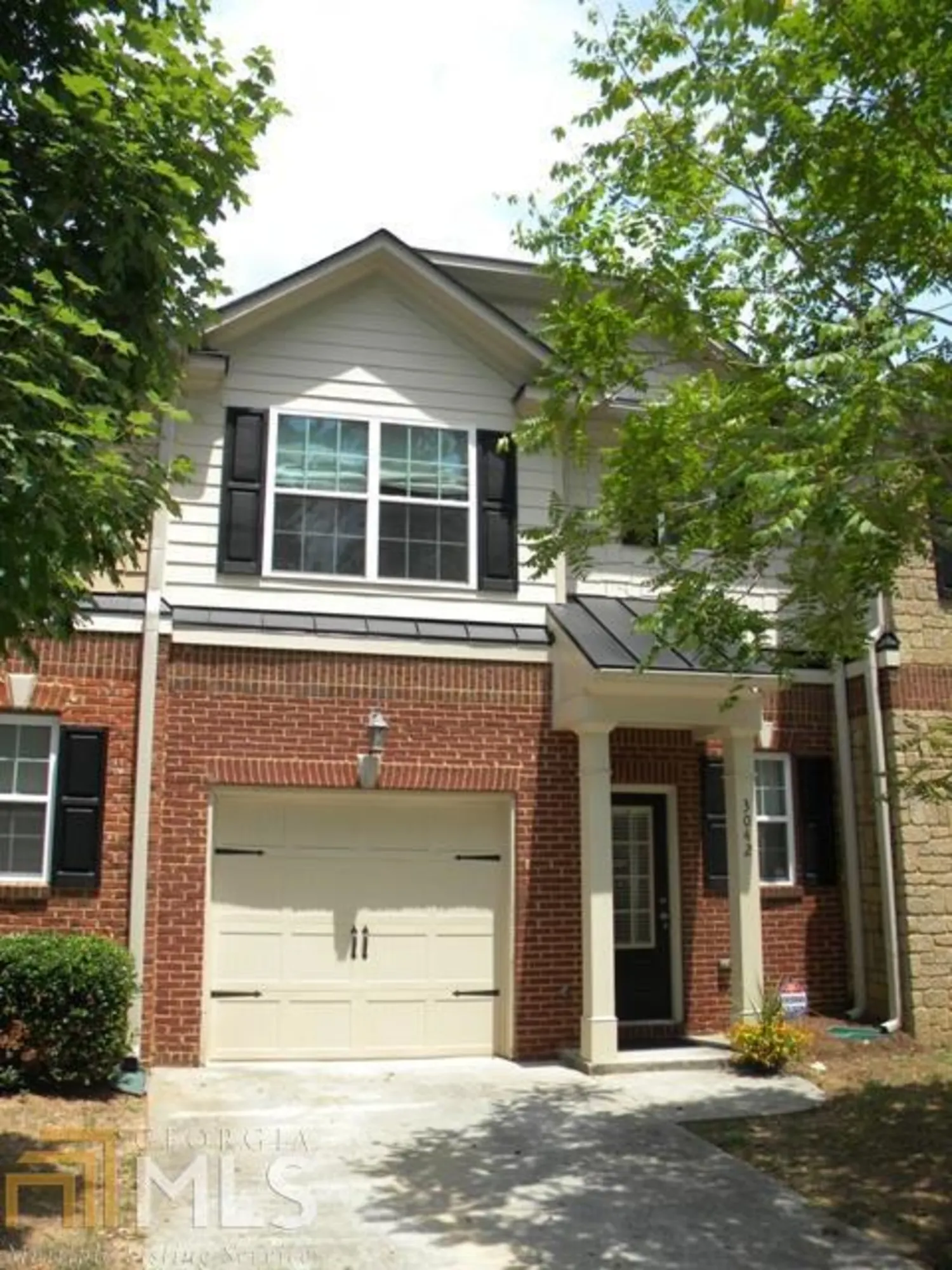
3042 Bernauer Trace
Dunwoody, GA 30360
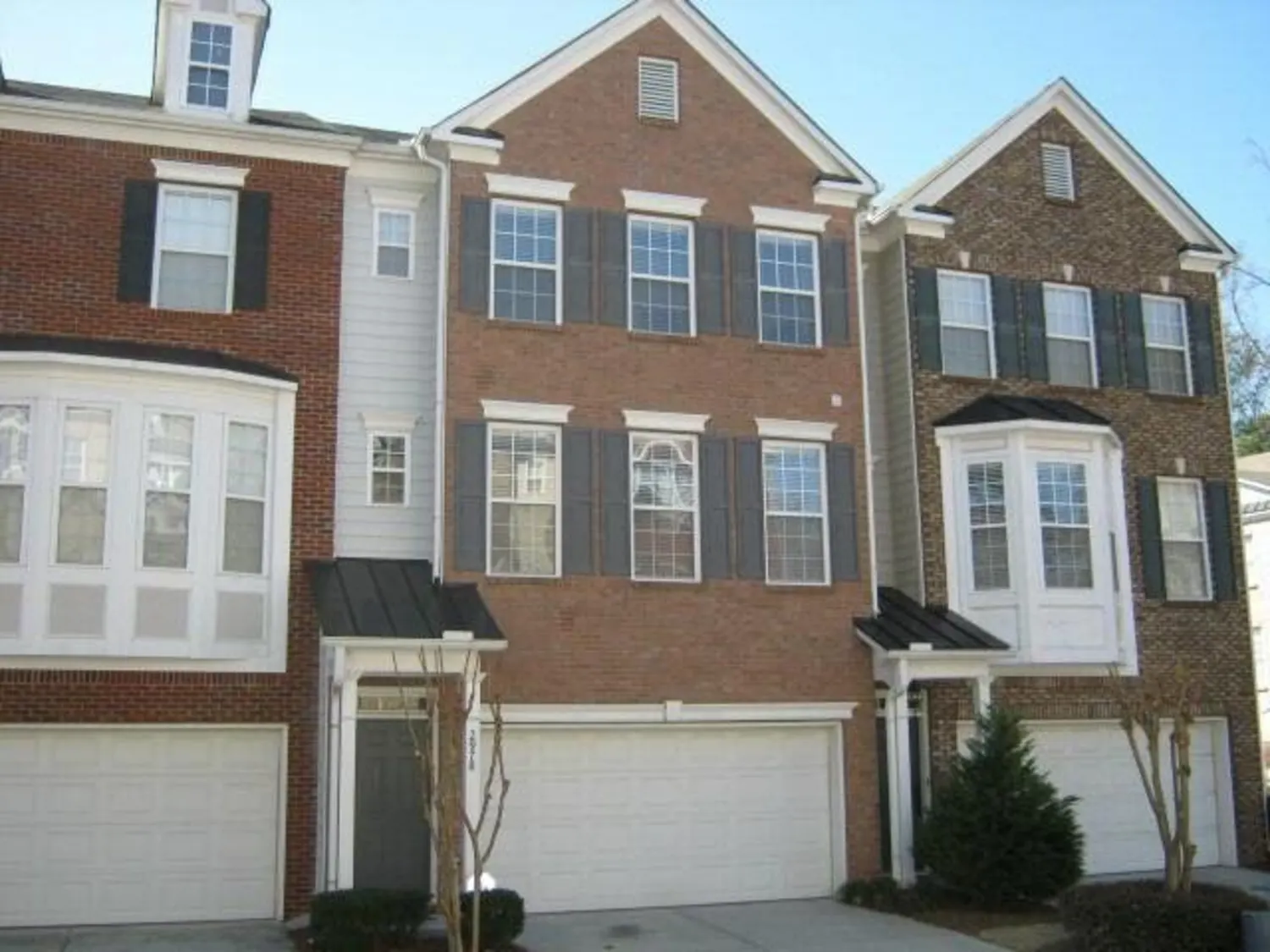
2978 Wintercrest Trace
Dunwoody, GA 30360
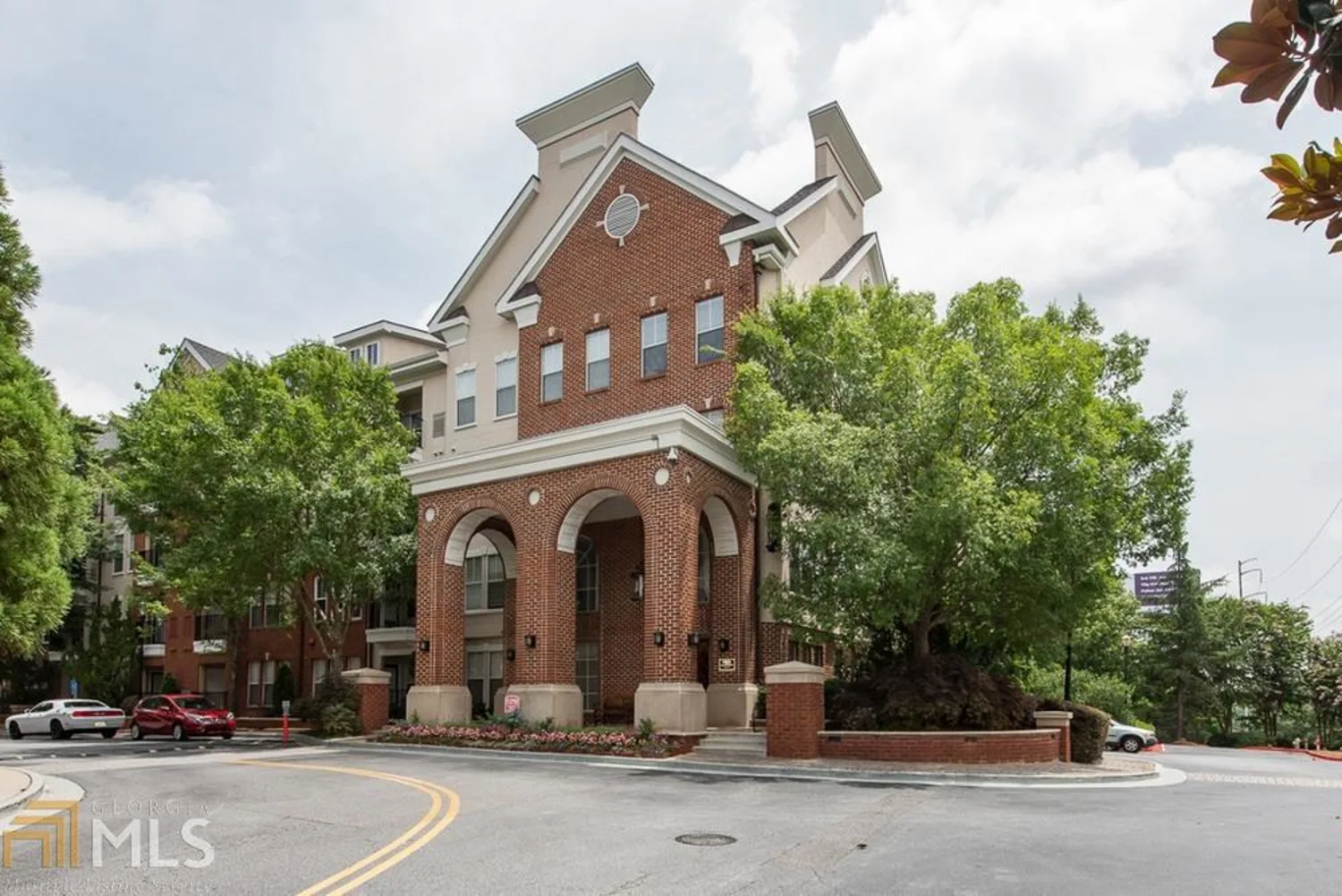
1850 Cotillion Drive 3104
Dunwoody, GA 30338
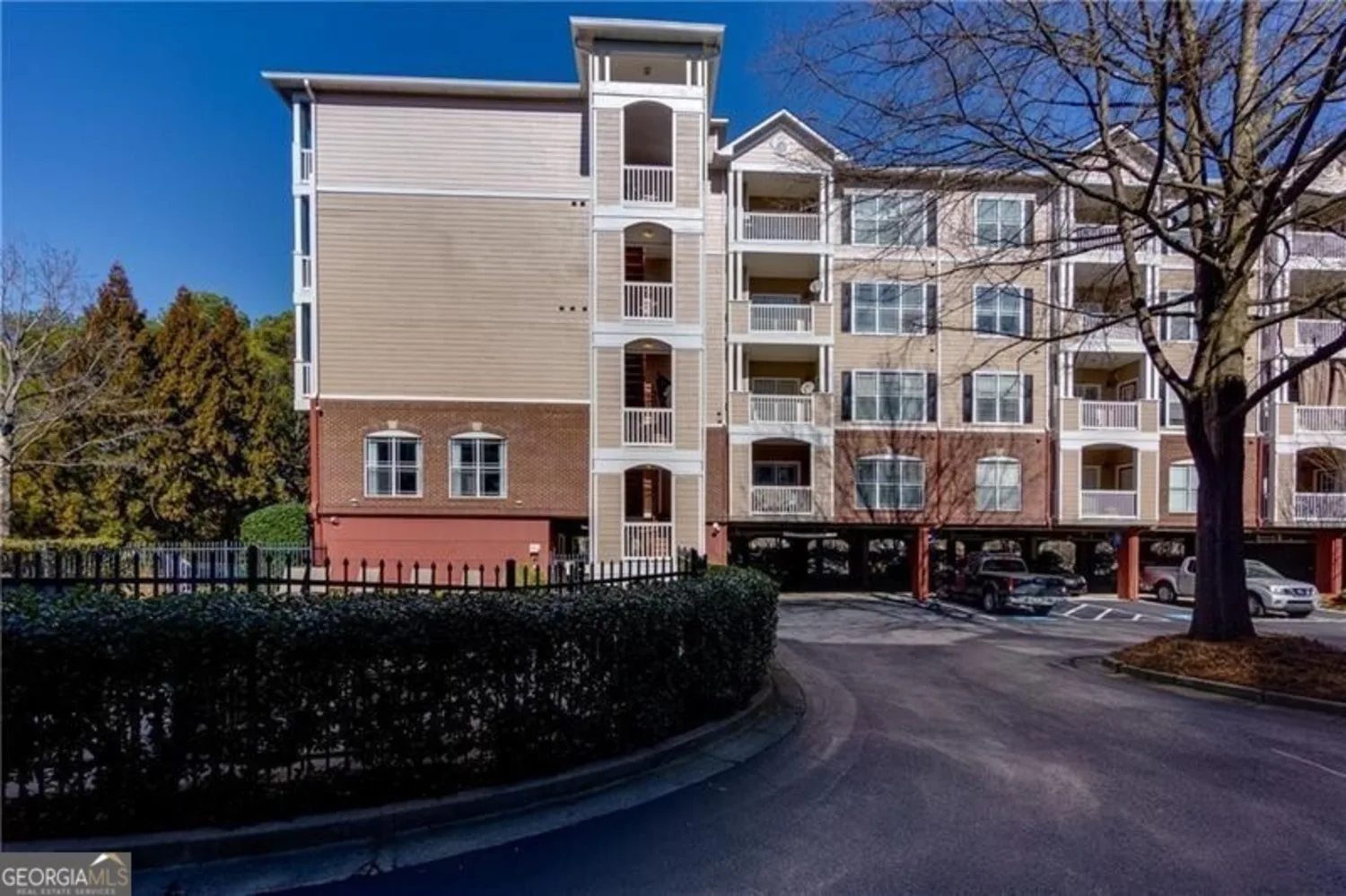
4333 Dunwoody Park 1202
Dunwoody, GA 30338


