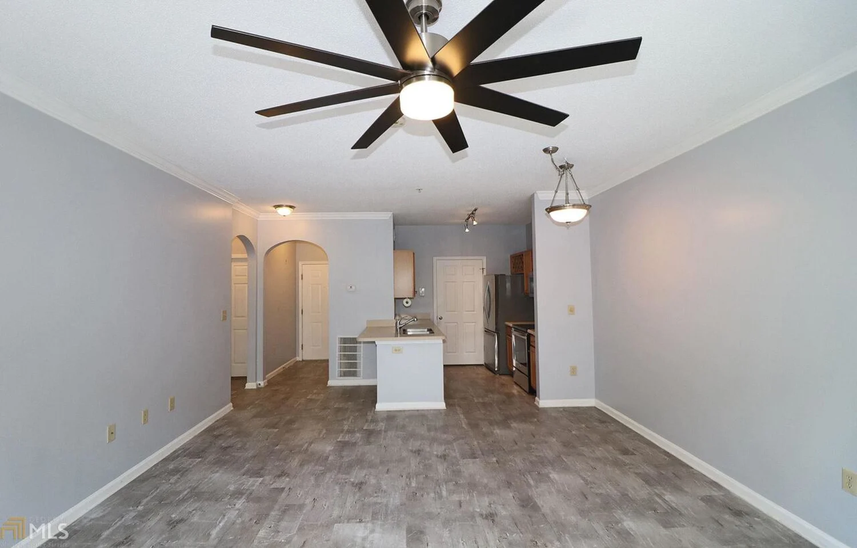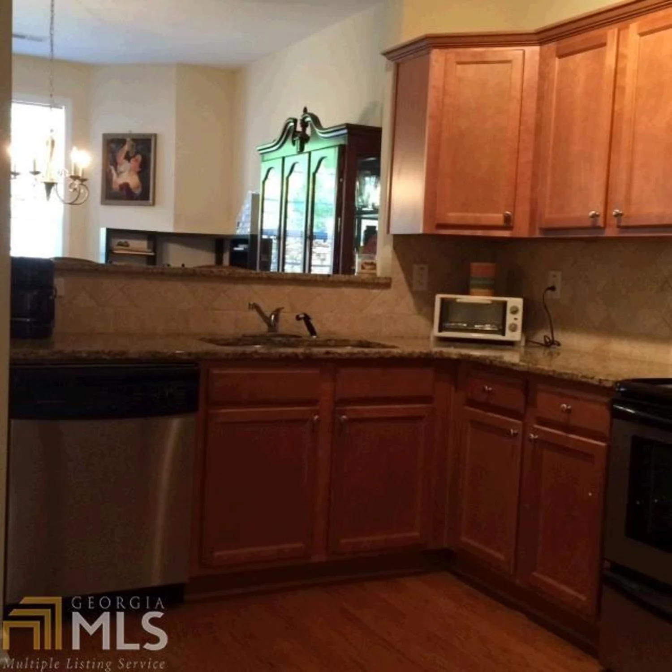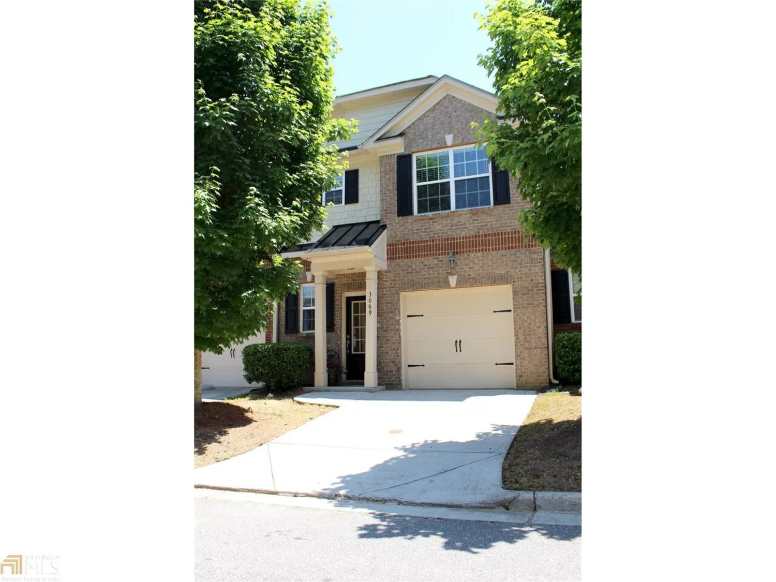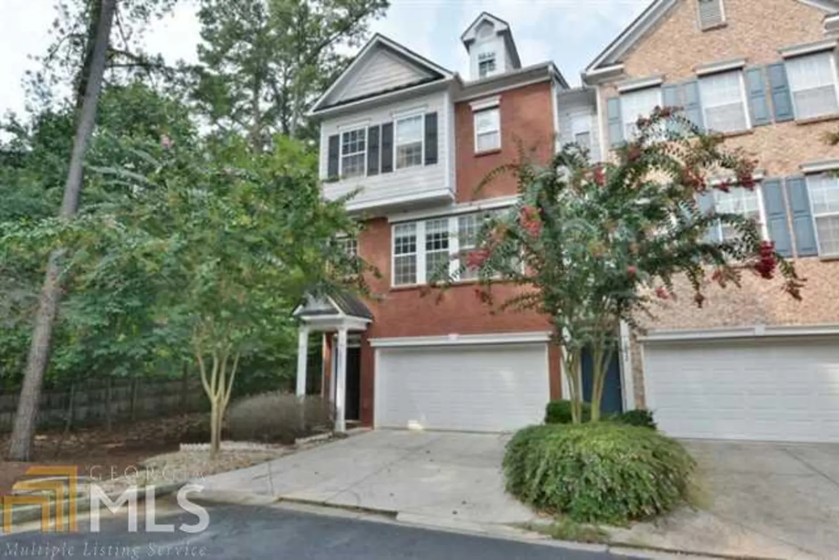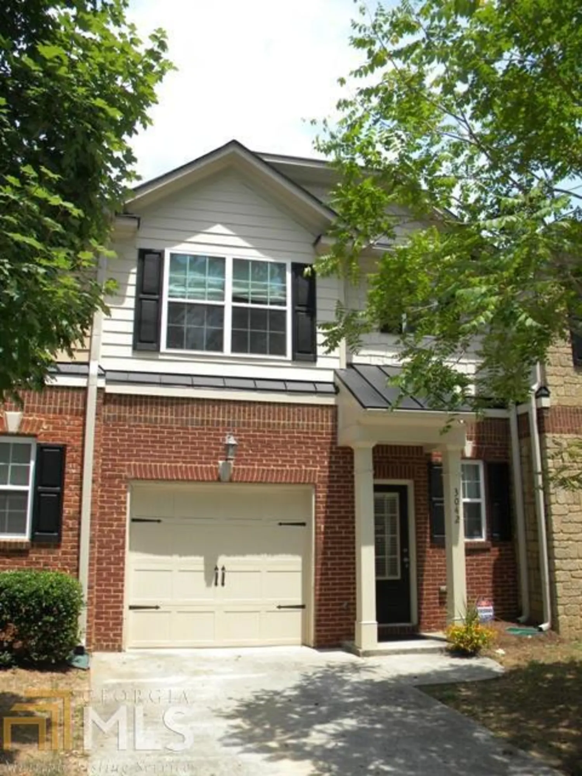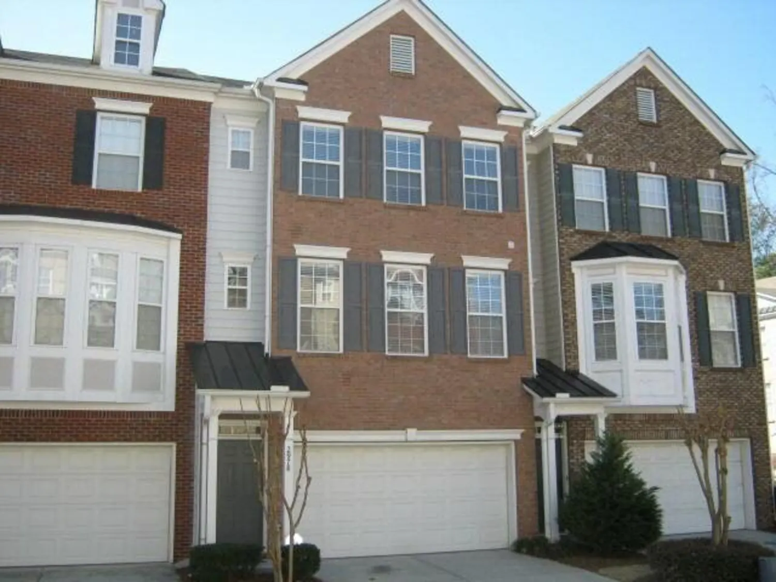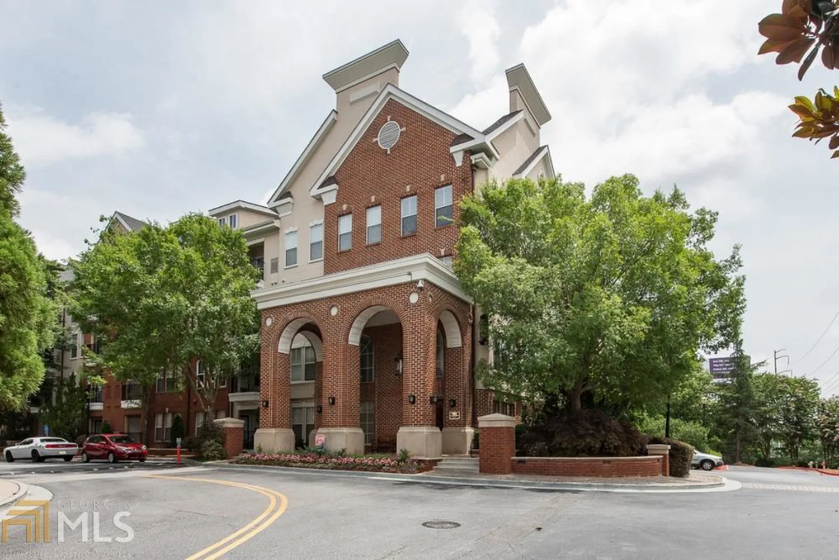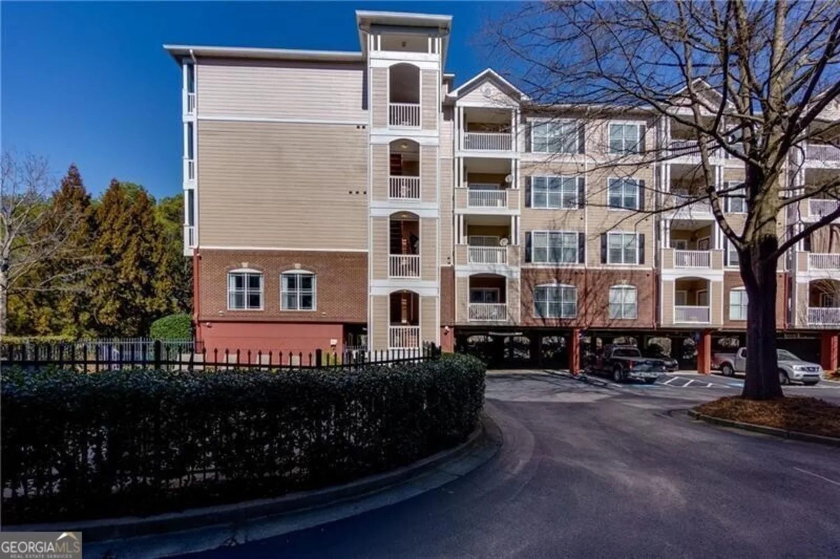4421 chowning wayDunwoody, GA 30338
4421 chowning wayDunwoody, GA 30338
Description
Fixer in an excellent location! 2 large bedrooms with Jack and Jill bath. Spacious living room and kitchen that walks out to private patio. High wooden fence for complete privacy. Drive under garage with plenty of parking for guests. Come in and make this property your own. Needs alot of TLC. Close to 285, schools, and shopping. Property Sold As Is with No Seller Disclosures. Investors Dream with no Rental Restrictions! Complex nor Unit are FHA qualified.
Property Details for 4421 Chowning Way
- Subdivision ComplexWrens Cross
- Architectural StyleBrick Front, Traditional
- Num Of Parking Spaces1
- Parking FeaturesGarage
- Property AttachedNo
LISTING UPDATED:
- StatusClosed
- MLS #8647923
- Days on Site129
- Taxes$2,556.94 / year
- MLS TypeResidential
- Year Built1973
- CountryDeKalb
LISTING UPDATED:
- StatusClosed
- MLS #8647923
- Days on Site129
- Taxes$2,556.94 / year
- MLS TypeResidential
- Year Built1973
- CountryDeKalb
Building Information for 4421 Chowning Way
- StoriesThree Or More
- Year Built1973
- Lot Size0.0000 Acres
Payment Calculator
Term
Interest
Home Price
Down Payment
The Payment Calculator is for illustrative purposes only. Read More
Property Information for 4421 Chowning Way
Summary
Location and General Information
- Community Features: Street Lights
- Directions: USE GPS
- Coordinates: 33.925796,-84.301775
School Information
- Elementary School: Chesnut
- Middle School: Peachtree
- High School: Dunwoody
Taxes and HOA Information
- Parcel Number: 18 344 06 012
- Tax Year: 2018
- Association Fee Includes: Maintenance Structure
Virtual Tour
Parking
- Open Parking: No
Interior and Exterior Features
Interior Features
- Cooling: Electric, Gas, Central Air
- Heating: Electric, Central
- Appliances: Dishwasher, Oven/Range (Combo)
- Basement: Partial
- Flooring: Tile, Carpet
- Interior Features: Walk-In Closet(s), Split Bedroom Plan
- Levels/Stories: Three Or More
- Kitchen Features: Pantry, Solid Surface Counters
- Total Half Baths: 1
- Bathrooms Total Integer: 2
- Bathrooms Total Decimal: 1
Exterior Features
- Patio And Porch Features: Deck, Patio
- Security Features: Open Access
- Laundry Features: In Hall
- Pool Private: No
Property
Utilities
- Sewer: Public Sewer
- Utilities: Cable Available, Sewer Connected
- Water Source: Public
Property and Assessments
- Home Warranty: Yes
- Property Condition: Fixer, Resale
Green Features
Lot Information
- Above Grade Finished Area: 1200
- Lot Features: Private
Multi Family
- Number of Units To Be Built: Square Feet
Rental
Rent Information
- Land Lease: Yes
- Occupant Types: Vacant
Public Records for 4421 Chowning Way
Tax Record
- 2018$2,556.94 ($213.08 / month)
Home Facts
- Beds2
- Baths1
- Total Finished SqFt1,200 SqFt
- Above Grade Finished1,200 SqFt
- StoriesThree Or More
- Lot Size0.0000 Acres
- StyleTownhouse
- Year Built1973
- APN18 344 06 012
- CountyDeKalb


