4585 village oaks courtDunwoody, GA 30338
$159,900Price
3Beds
1Baths
21/2 Baths
1,984 Sq.Ft.$81 / Sq.Ft.
1,984Sq.Ft.
$81per Sq.Ft.
$159,900Price
3Beds
1Baths
21/2 Baths
1,984$80.59 / Sq.Ft.
4585 village oaks courtDunwoody, GA 30338
Description
JUST UPDATED! NEW STAINLESS STEEL APPLIANCES, HVAC, ALL NEW CARPET & INTERIOR PAINT. AMAZING PRICE FOR THIS MUCH HOME IN CHESTNUT ELEMENTARY & PRIVATE FENCED BACKYARD.
Property Details for 4585 Village Oaks Court
- Subdivision ComplexVillage Oaks
- Architectural StyleTraditional
- Num Of Parking Spaces2
- Parking FeaturesAttached, Garage Door Opener, Garage
- Property AttachedYes
- Waterfront FeaturesNo Dock Or Boathouse
LISTING UPDATED:
- StatusClosed
- MLS #3280677
- Days on Site8
- Taxes$1,037 / year
- MLS TypeResidential
- Year Built1978
- Lot Size0.03 Acres
- CountryDeKalb
LISTING UPDATED:
- StatusClosed
- MLS #3280677
- Days on Site8
- Taxes$1,037 / year
- MLS TypeResidential
- Year Built1978
- Lot Size0.03 Acres
- CountryDeKalb
Building Information for 4585 Village Oaks Court
- Year Built1978
- Lot Size0.0250 Acres
Payment Calculator
$937 per month30 year fixed, 7.00% Interest
Principal and Interest$851.05
Property Taxes$86.42
HOA Dues$0
Term
Interest
Home Price
Down Payment
The Payment Calculator is for illustrative purposes only. Read More
Property Information for 4585 Village Oaks Court
Summary
Location and General Information
- Community Features: Clubhouse, Playground
- Directions: I-285 E TO EXIT 30. LEFT ON CHAMBLEE-DUNWOODY TO RIGHT ON N SHALLOWFORD. LEFT ON VILLAGE DR.
- Coordinates: 33.9307919,-84.308787
School Information
- Elementary School: Chesnut
- Middle School: Peachtree
- High School: Dunwoody
Taxes and HOA Information
- Parcel Number: 18 353 04 043
- Tax Year: 2011
- Association Fee Includes: Insurance, Maintenance Structure, Trash, Maintenance Grounds, Pest Control, Reserve Fund
- Tax Lot: 0
Virtual Tour
Parking
- Open Parking: No
Interior and Exterior Features
Interior Features
- Cooling: Other, Ceiling Fan(s), Central Air
- Heating: Natural Gas, Forced Air
- Appliances: Dryer, Washer, Dishwasher, Microwave, Refrigerator
- Fireplace Features: Family Room, Gas Starter
- Flooring: Hardwood, Carpet
- Interior Features: High Ceilings, Double Vanity, Entrance Foyer, Walk-In Closet(s), Split Bedroom Plan
- Kitchen Features: Breakfast Bar, Pantry
- Foundation: Slab
- Total Half Baths: 2
- Bathrooms Total Integer: 3
- Main Full Baths: 1
- Bathrooms Total Decimal: 2
Exterior Features
- Construction Materials: Concrete
- Fencing: Fenced
- Patio And Porch Features: Deck, Patio
- Roof Type: Composition
- Security Features: Smoke Detector(s)
- Laundry Features: In Hall, Upper Level
- Pool Private: No
Property
Utilities
- Utilities: Cable Available, Sewer Connected
- Water Source: Public
Property and Assessments
- Home Warranty: Yes
- Property Condition: Updated/Remodeled, Resale
Green Features
- Green Energy Efficient: Thermostat
Lot Information
- Above Grade Finished Area: 1984
- Common Walls: End Unit
- Lot Features: Level
- Waterfront Footage: No Dock Or Boathouse
Multi Family
- Number of Units To Be Built: Square Feet
Rental
Rent Information
- Land Lease: Yes
- Occupant Types: Vacant
Public Records for 4585 Village Oaks Court
Tax Record
- 2011$1,037.00 ($86.42 / month)
Home Facts
- Beds3
- Baths1
- Total Finished SqFt1,984 SqFt
- Above Grade Finished1,984 SqFt
- Lot Size0.0250 Acres
- StyleTownhouse
- Year Built1978
- APN18 353 04 043
- CountyDeKalb
- Fireplaces1
Similar Homes
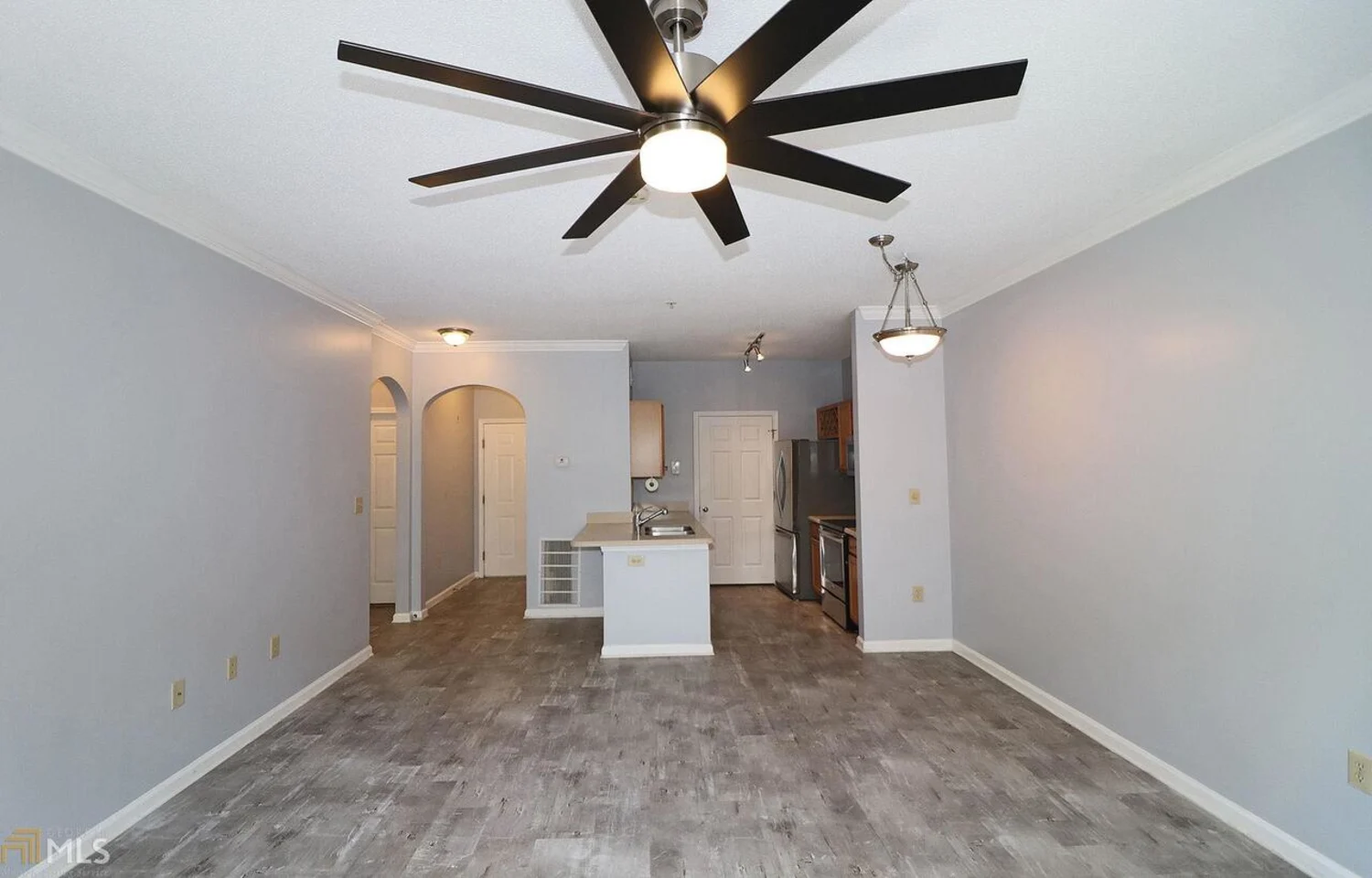
$149,900
4333 Dunwoody Park
Dunwoody, GA 30338
1Beds
1Baths
736Sq.Ft.
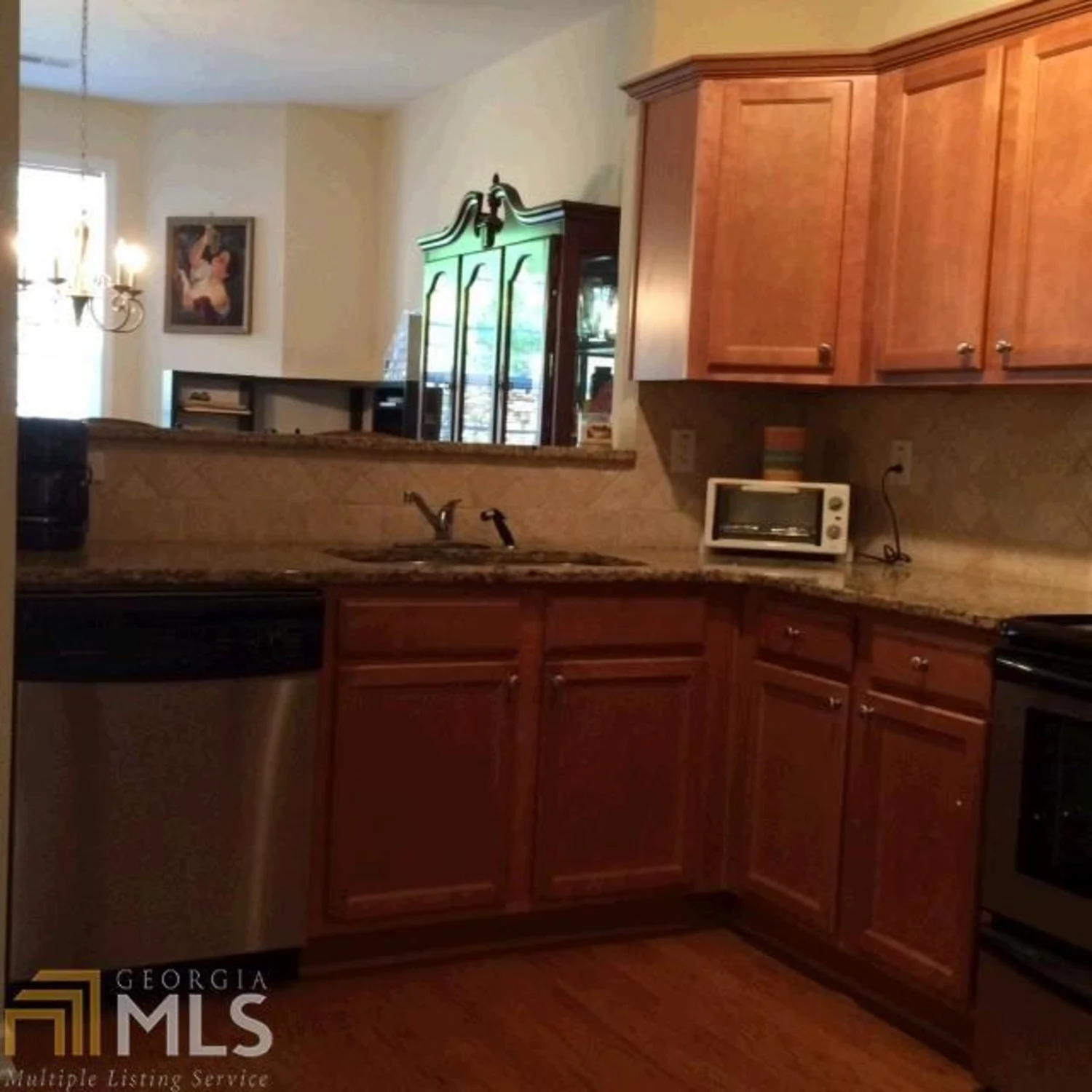
$169,900
3046 Bernauer Trace
Dunwoody, GA 30360
3Beds
2Baths
1,550Sq.Ft.
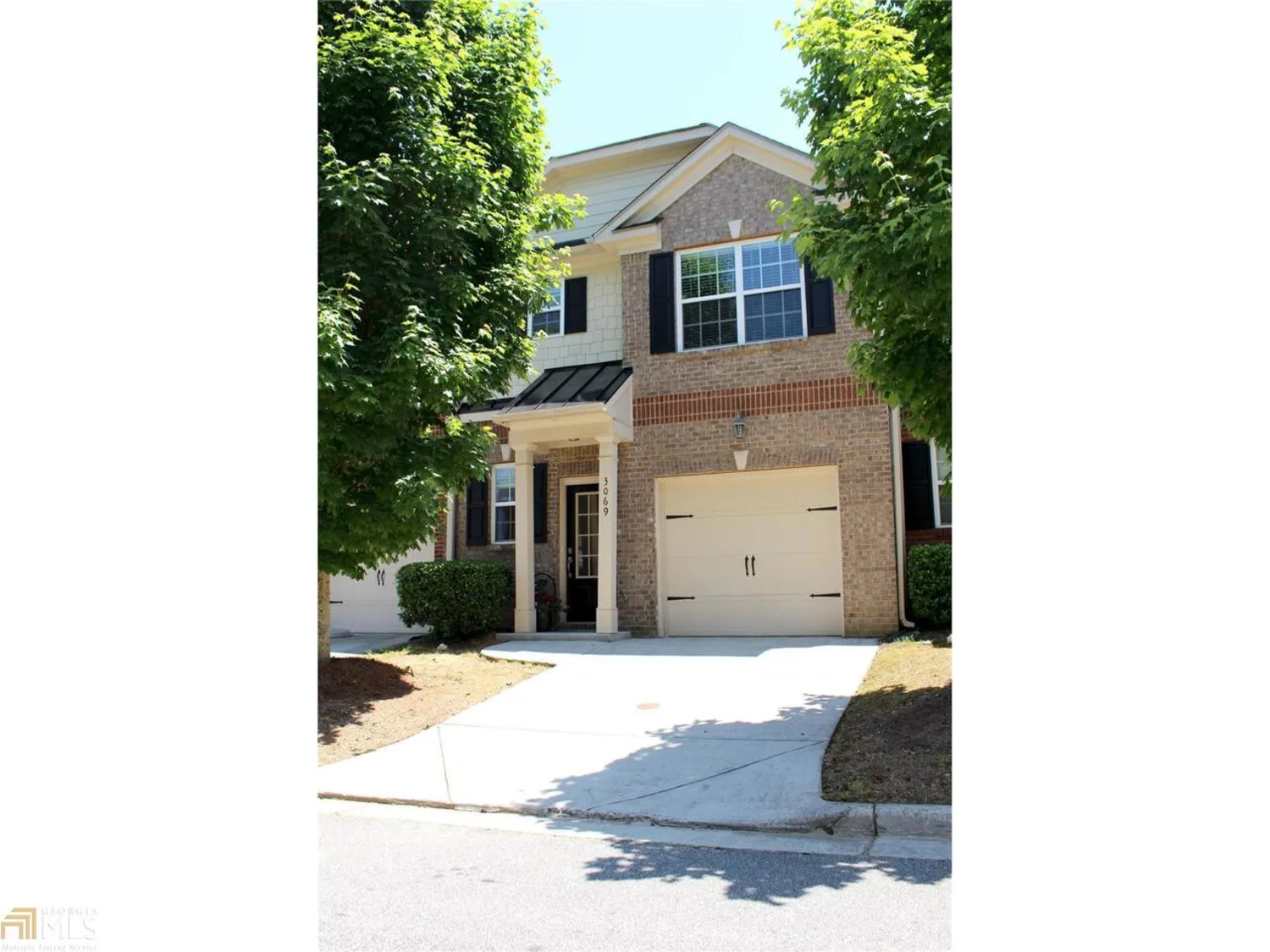
$170,000
3069 Thornbury Trace
Dunwoody, GA 30360
3Beds
2Baths
1,550Sq.Ft.
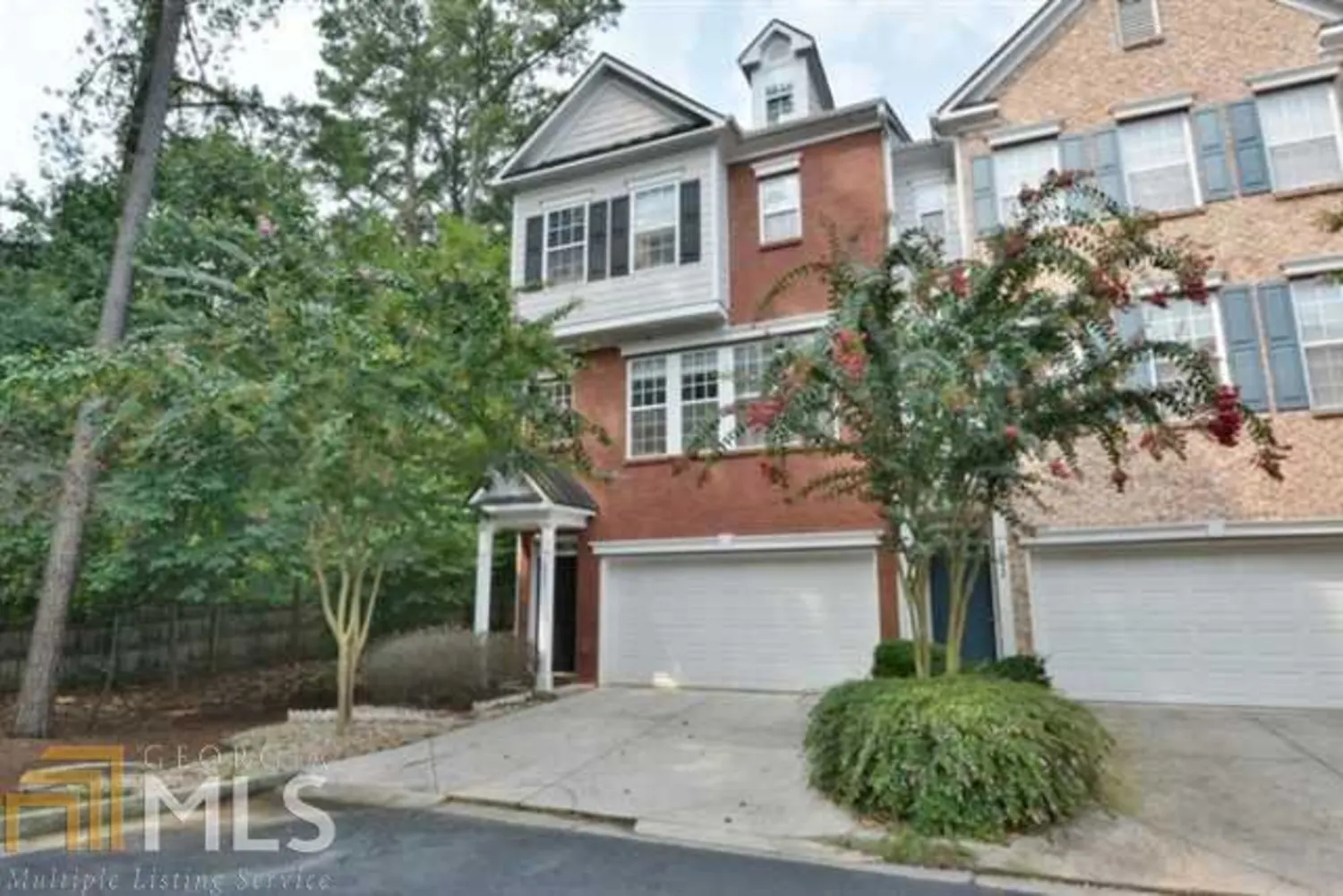
$204,900
2970 Wintercrest Trace
Dunwoody, GA 30360
3Beds
3Baths
2,254Sq.Ft.
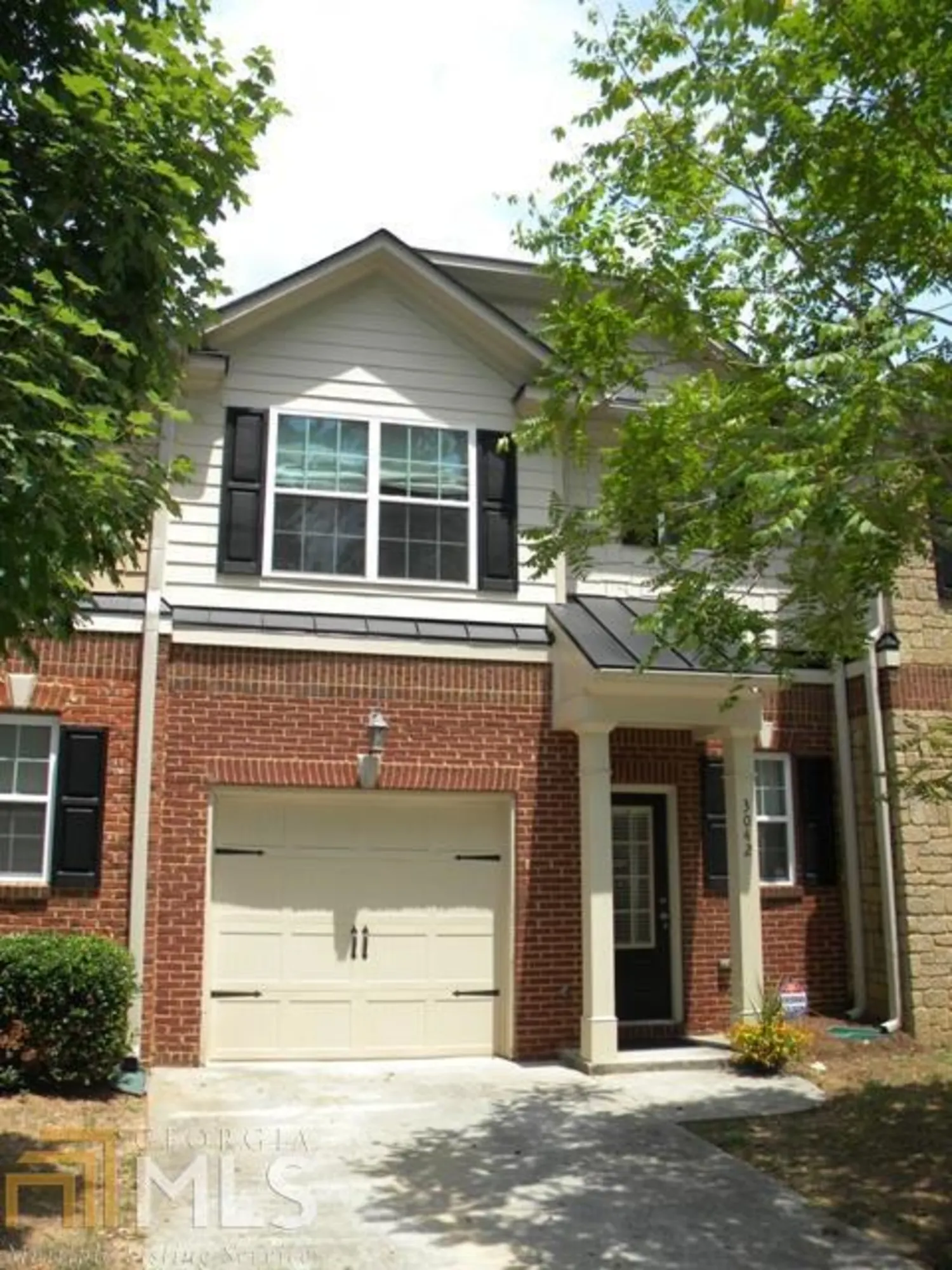
$169,900
3042 Bernauer Trace
Dunwoody, GA 30360
3Beds
2Baths
1,550Sq.Ft.
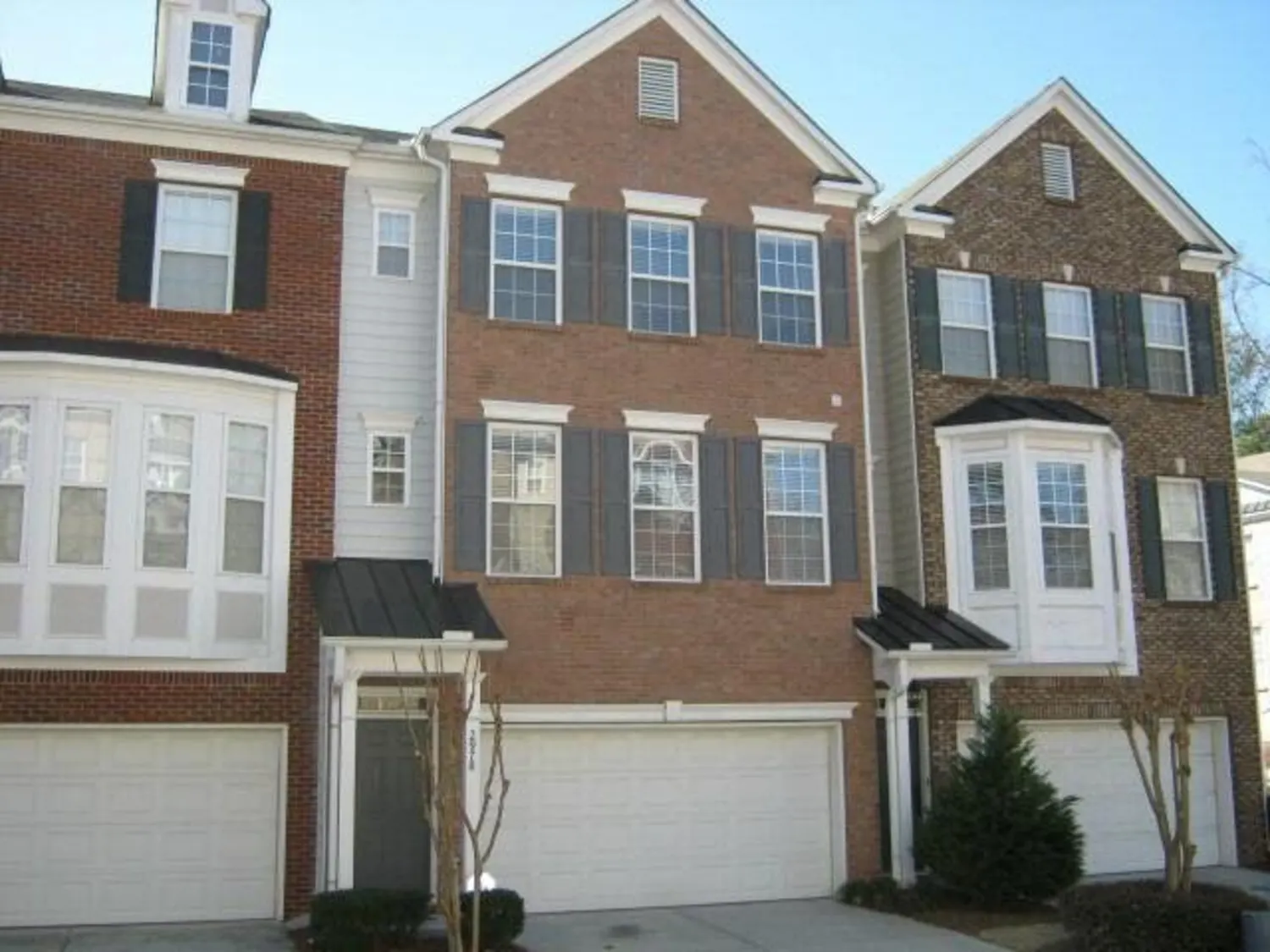
$155,000
2978 Wintercrest Trace
Dunwoody, GA 30360
3Beds
2Baths
1,832Sq.Ft.
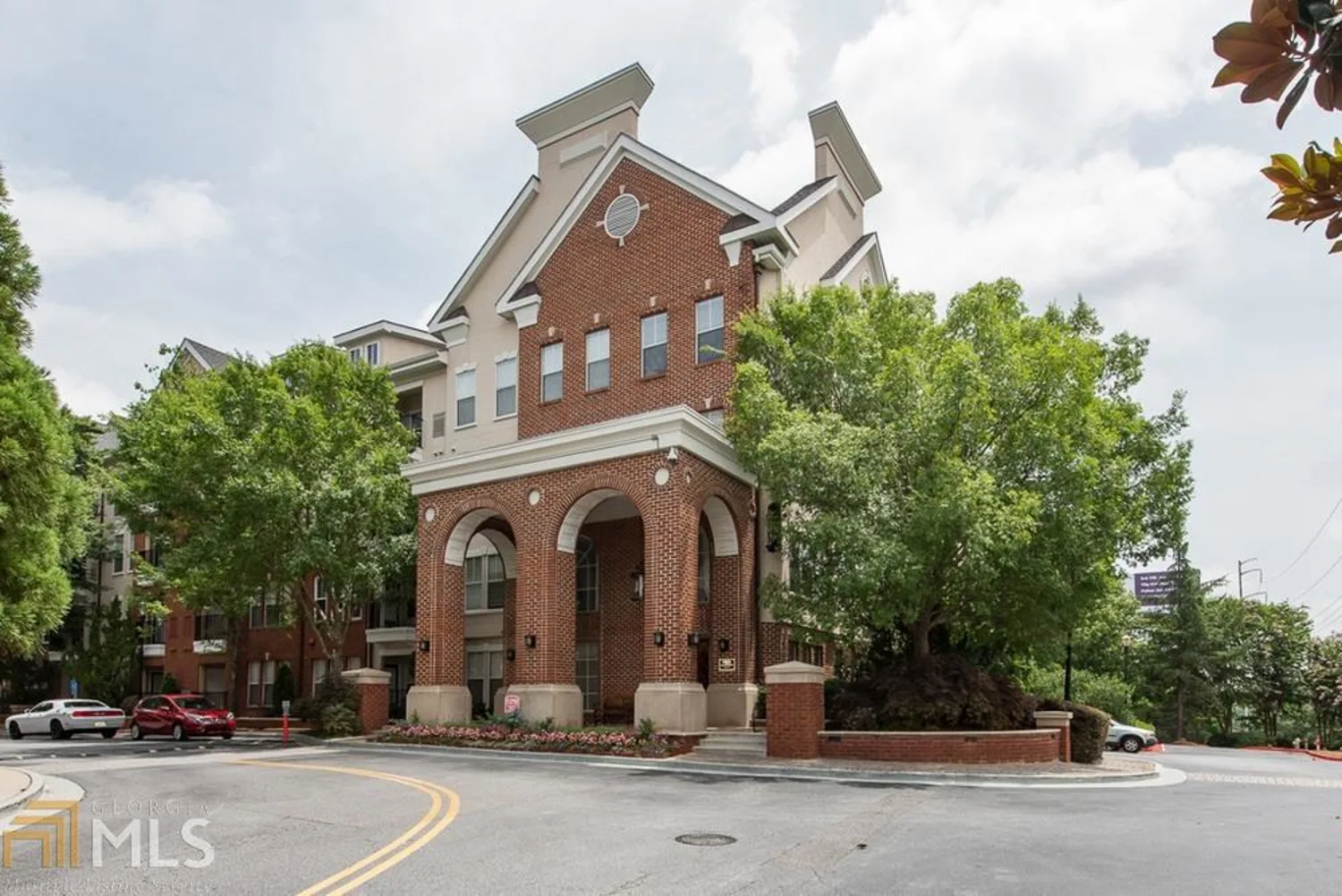
$173,000
1850 Cotillion Drive 3104
Dunwoody, GA 30338
1Beds
1Baths
727Sq.Ft.
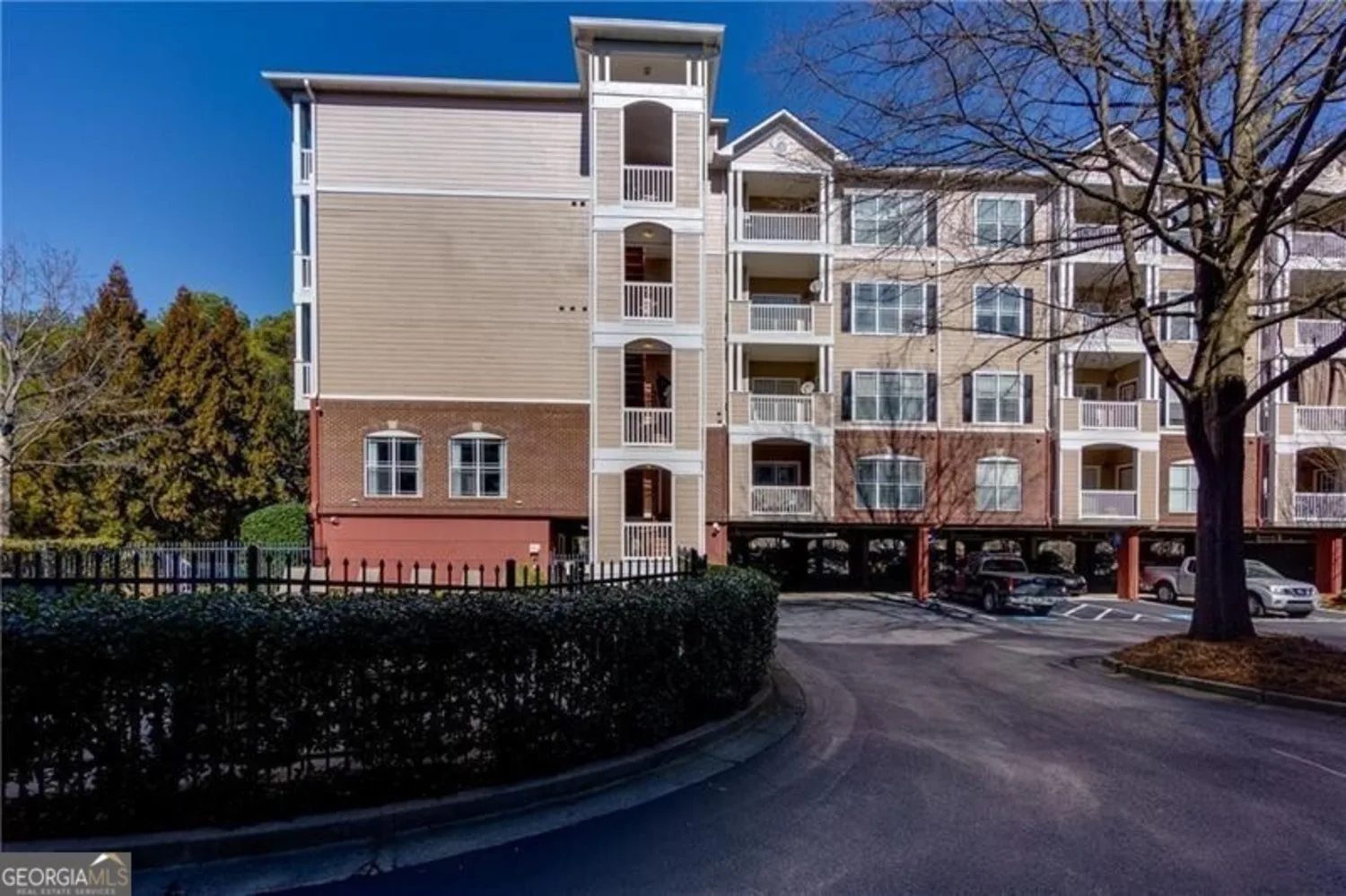
$194,999
4333 Dunwoody Park 1202
Dunwoody, GA 30338
1Beds
1Baths
0.016Acres
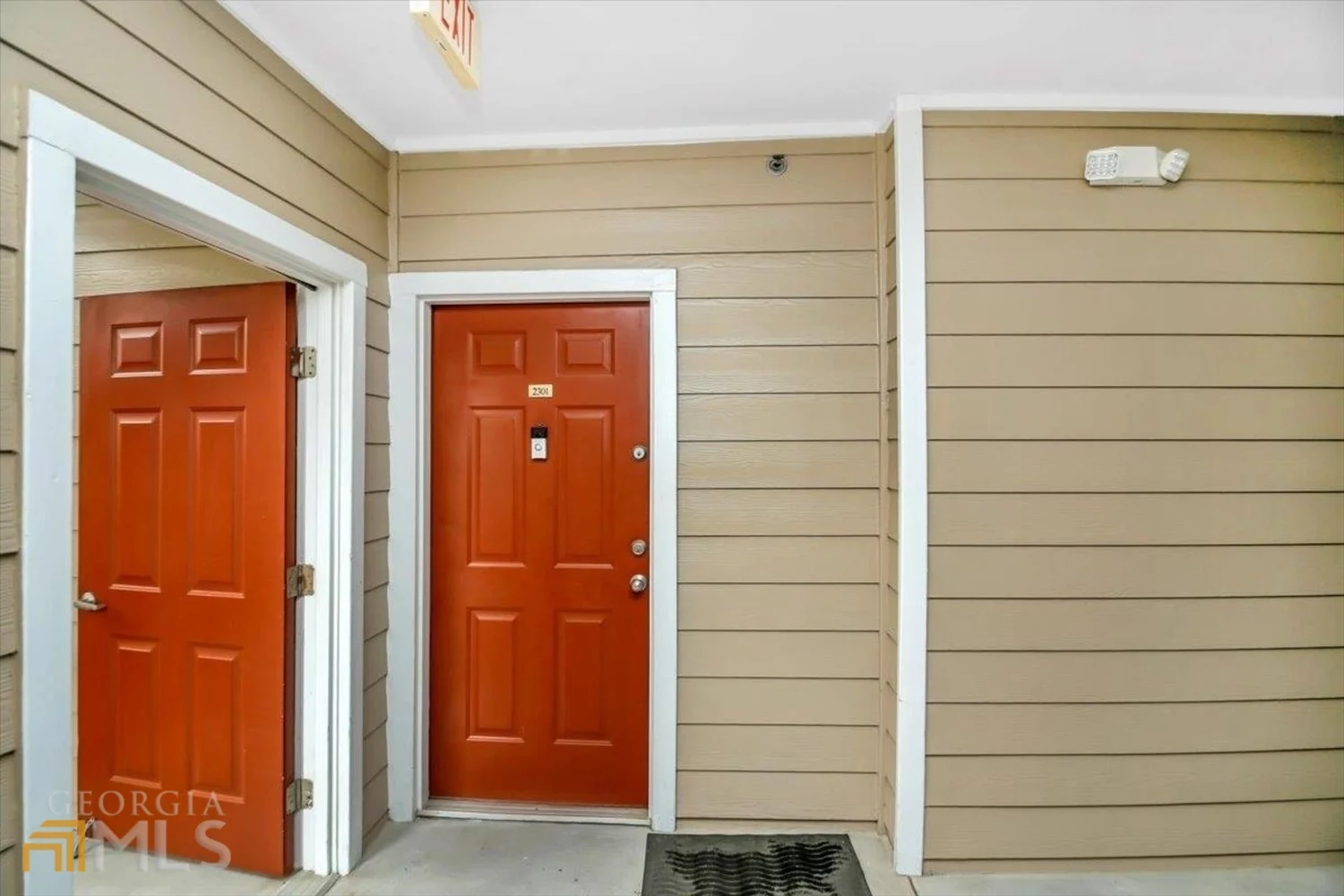
$200,000
4333 Dunwoody Park 2301
Dunwoody, GA 30338
1Beds
1Baths
676Sq.Ft.

