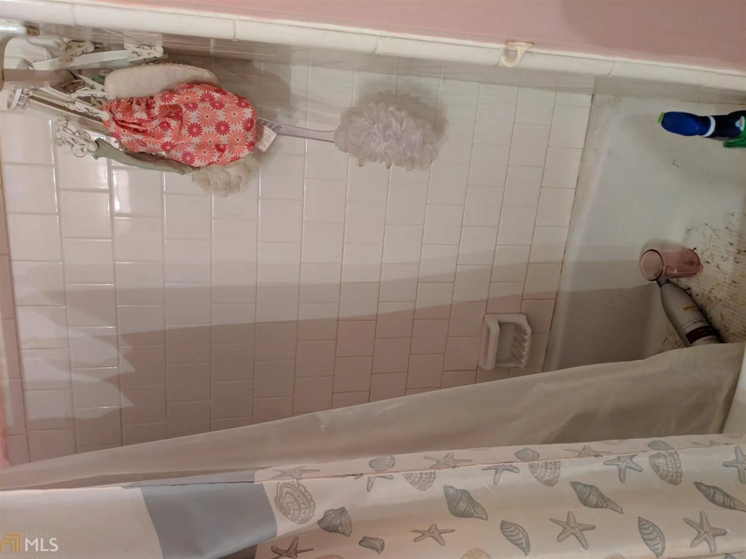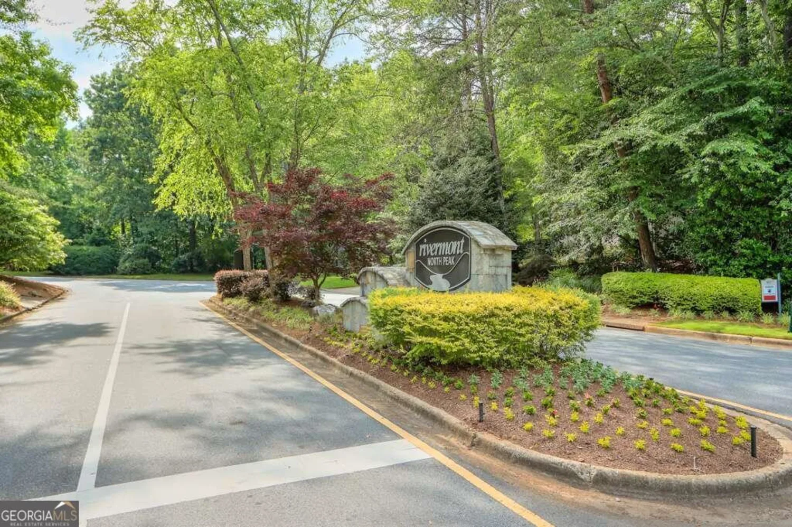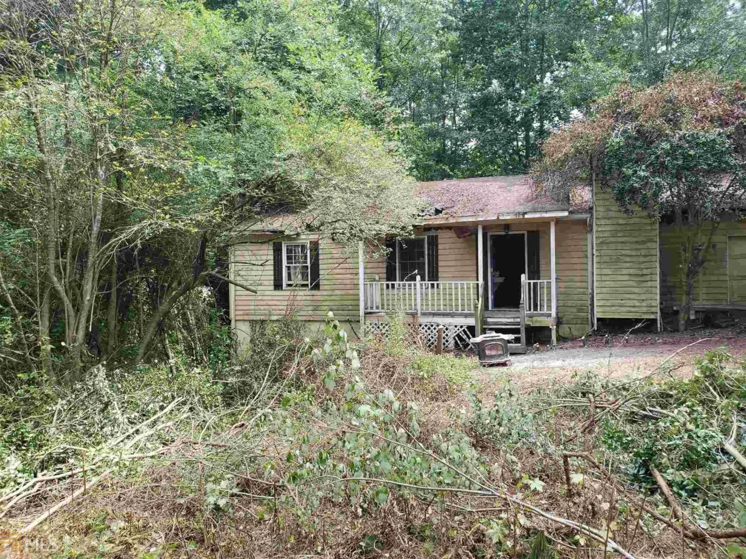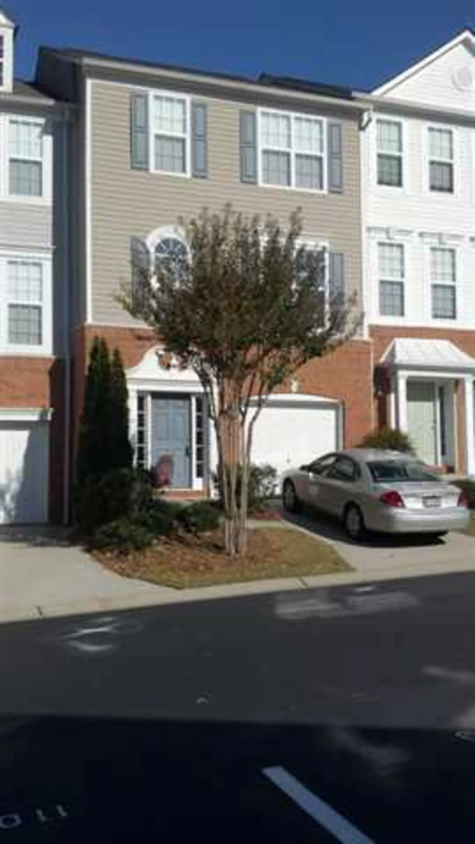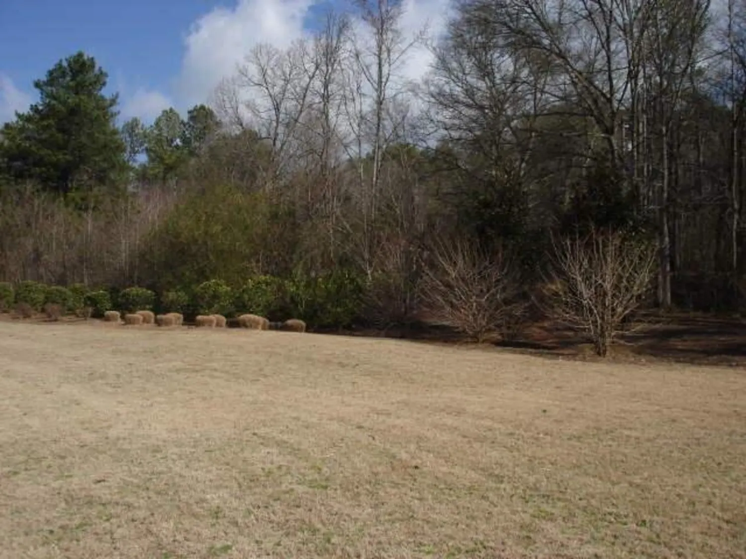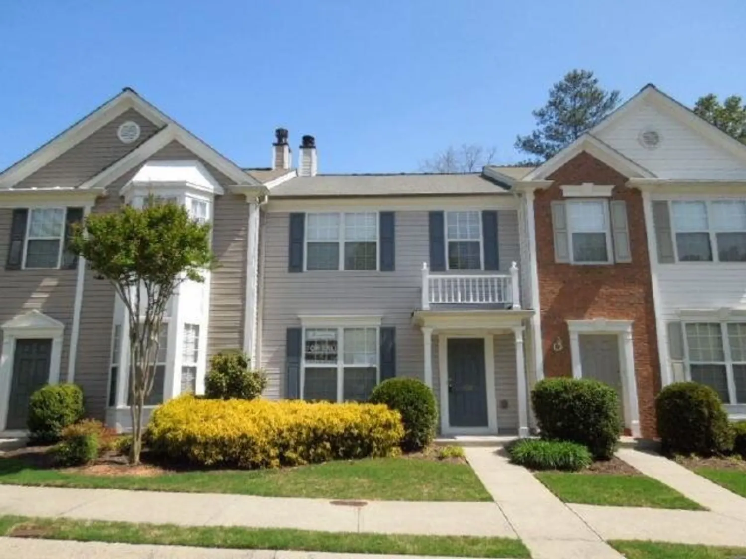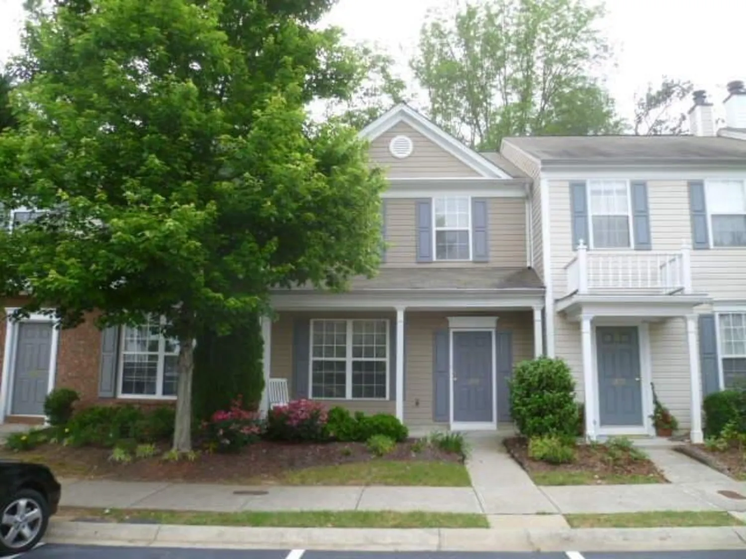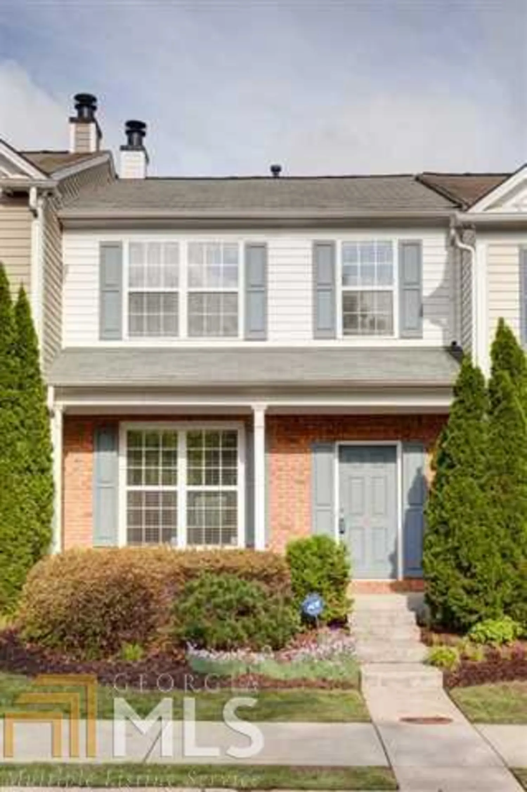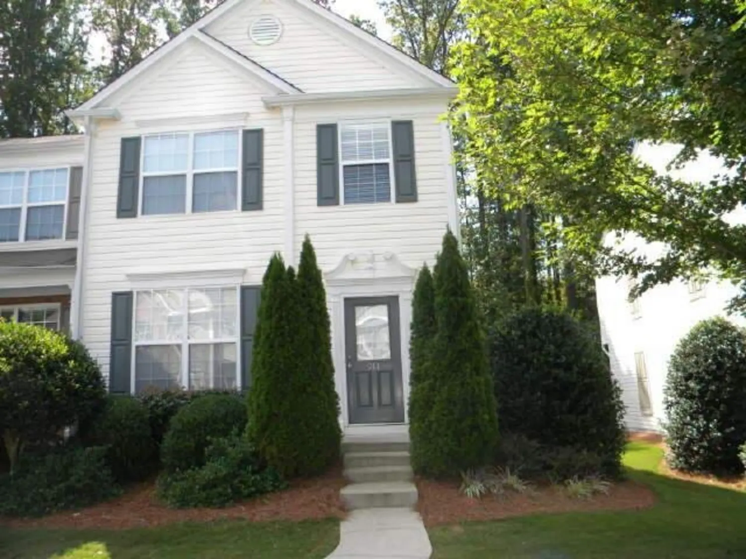4046 whitehall wayAlpharetta, GA 30004
4046 whitehall wayAlpharetta, GA 30004
Description
Estate Owned Property. This home is being cleaned and will receive updates over the next 30 days. The kitchen will be receiving new counters and new appliances. The bedrooms will be receiving new carpet and paint. The bathrooms will be completed over the next 30 days as well. The home already has newly installed hardwood floors. You will love the extra large covered patio/deck area. Romantic Fireplace. Gracious bedroom sizes. Wonderful Grounds and Amenities! You will love living here!
Property Details for 4046 Whitehall Way
- Subdivision ComplexHenderson Place
- Architectural StyleTraditional
- Parking FeaturesAssigned
- Property AttachedNo
LISTING UPDATED:
- StatusClosed
- MLS #7308164
- Days on Site57
- Taxes$367 / year
- MLS TypeResidential
- Year Built1985
- CountryFulton
LISTING UPDATED:
- StatusClosed
- MLS #7308164
- Days on Site57
- Taxes$367 / year
- MLS TypeResidential
- Year Built1985
- CountryFulton
Building Information for 4046 Whitehall Way
- StoriesOne
- Year Built1985
- Lot Size0.0000 Acres
Payment Calculator
Term
Interest
Home Price
Down Payment
The Payment Calculator is for illustrative purposes only. Read More
Property Information for 4046 Whitehall Way
Summary
Location and General Information
- Community Features: Pool, Tennis Court(s)
- Directions: GA 400 North to Exit 11 (Windward Pkwy) go left, then left on Westside Pkwy, then Right on Cumming to Right on Henderson Pkwy to Right on Whitehall.
- Coordinates: 34.087516,-84.278106
School Information
- Elementary School: Manning Oaks
- Middle School: Hopewell
- High School: Alpharetta
Taxes and HOA Information
- Parcel Number: 22 513311840272
- Tax Year: 2012
- Association Fee Includes: Insurance, Maintenance Structure, Trash, Pest Control, Sewer, Water
Virtual Tour
Parking
- Open Parking: No
Interior and Exterior Features
Interior Features
- Cooling: Electric, Central Air, Attic Fan
- Heating: Natural Gas, Forced Air
- Appliances: Dishwasher, Disposal, Microwave, Oven/Range (Combo), Refrigerator
- Basement: None
- Flooring: Hardwood, Carpet
- Interior Features: Walk-In Closet(s), Split Bedroom Plan
- Levels/Stories: One
- Window Features: Double Pane Windows
- Foundation: Slab
- Main Bedrooms: 2
- Bathrooms Total Integer: 2
- Main Full Baths: 2
- Bathrooms Total Decimal: 2
Exterior Features
- Construction Materials: Other
- Security Features: Open Access
- Laundry Features: In Hall
- Pool Private: No
Property
Utilities
- Utilities: Underground Utilities, Sewer Connected
Property and Assessments
- Home Warranty: Yes
- Property Condition: Resale
Green Features
- Green Energy Efficient: Thermostat
Lot Information
- Above Grade Finished Area: 1306
- Lot Features: None
Multi Family
- Number of Units To Be Built: Square Feet
Rental
Rent Information
- Land Lease: Yes
Public Records for 4046 Whitehall Way
Tax Record
- 2012$367.00 ($30.58 / month)
Home Facts
- Beds2
- Baths2
- Total Finished SqFt1,306 SqFt
- Above Grade Finished1,306 SqFt
- StoriesOne
- Lot Size0.0000 Acres
- StyleCondominium
- Year Built1985
- APN22 513311840272
- CountyFulton
- Fireplaces1


