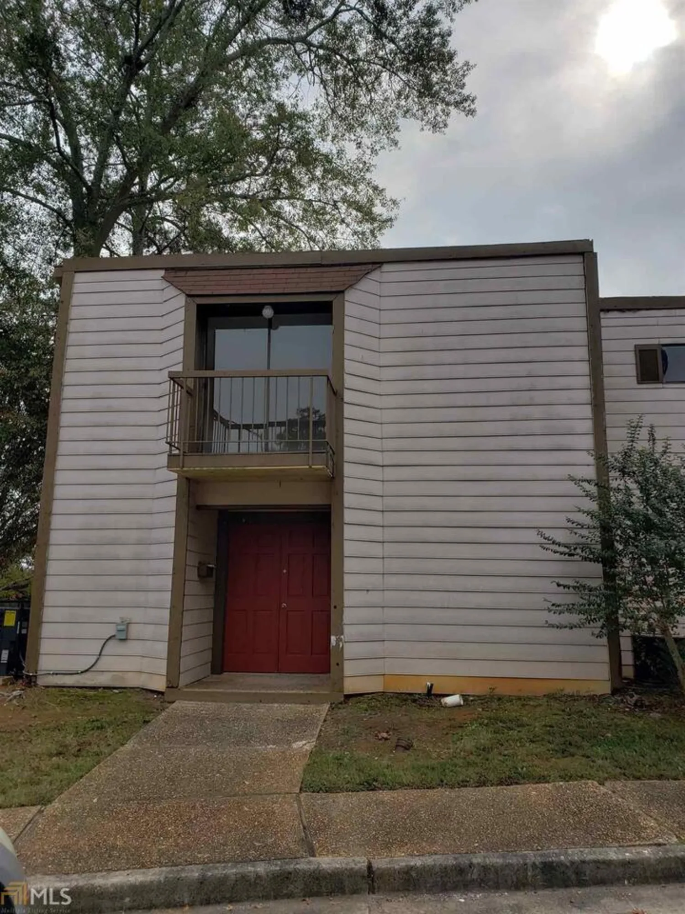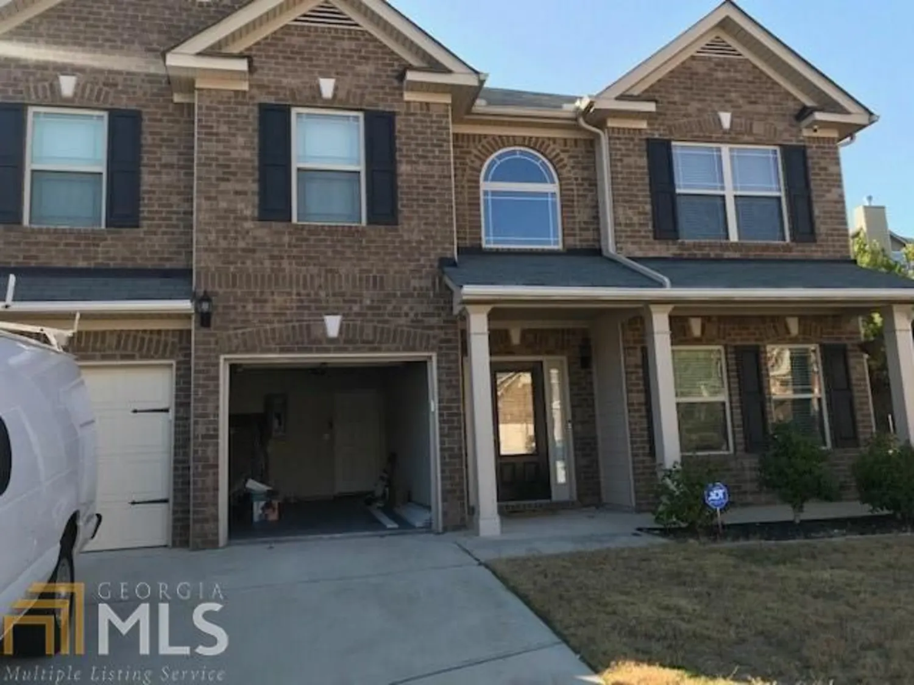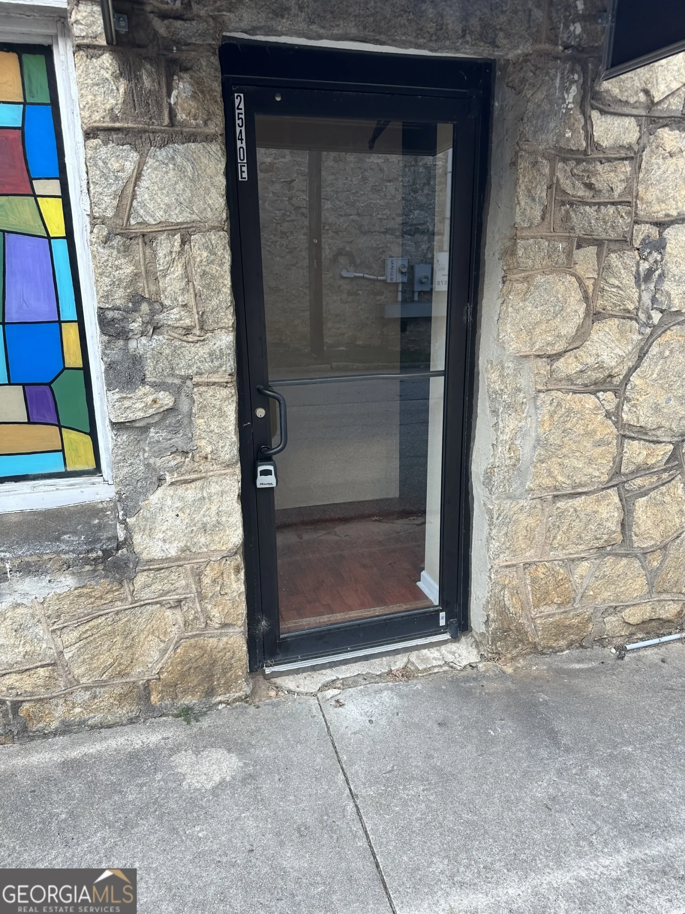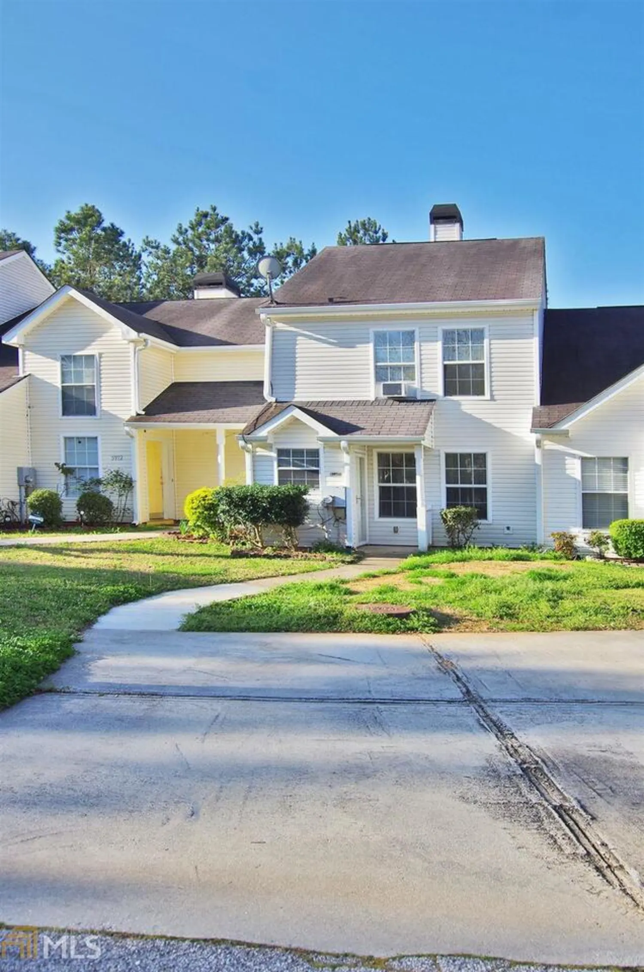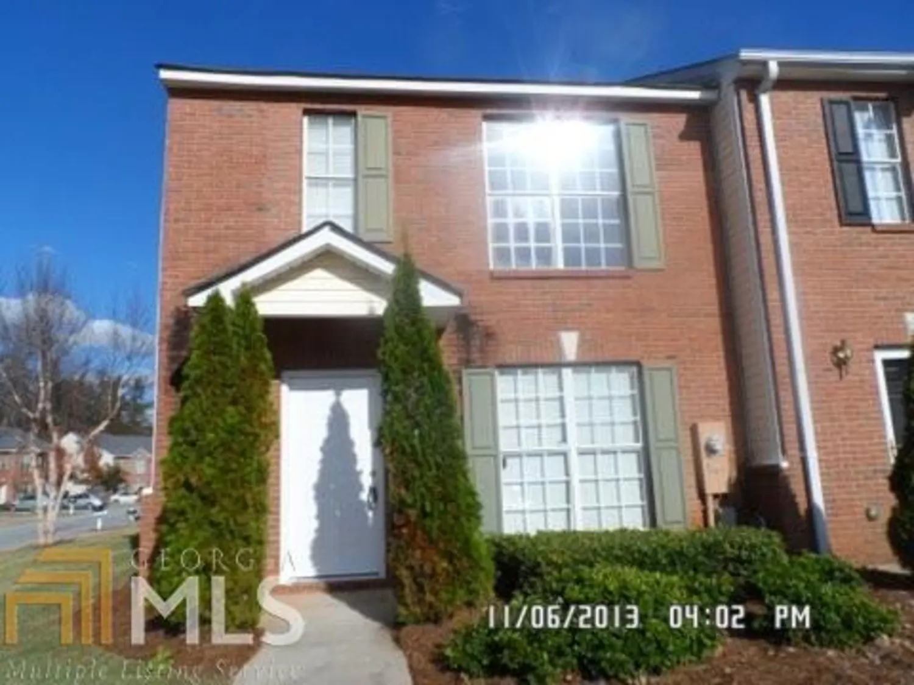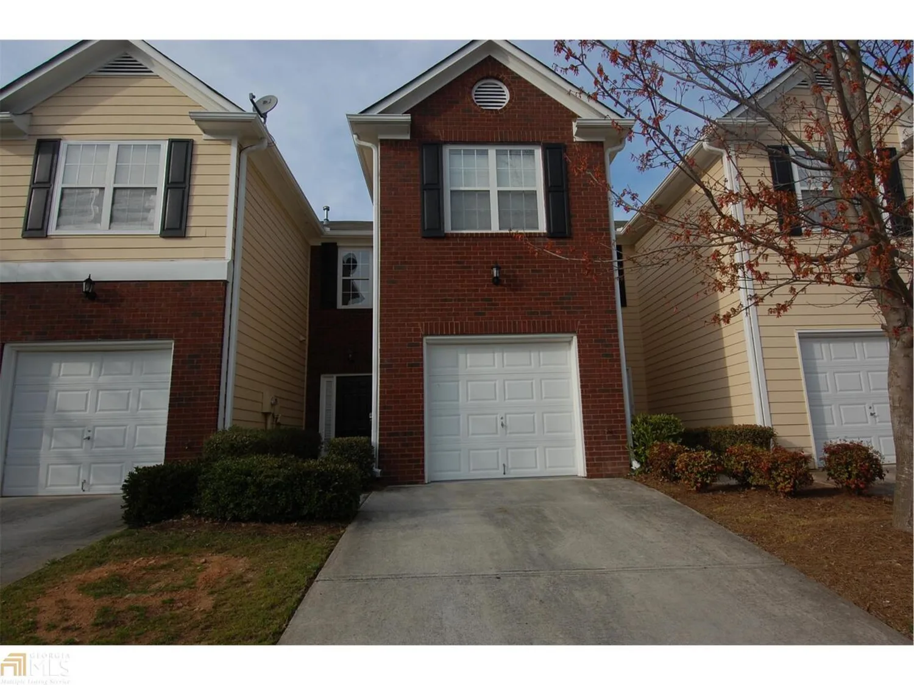5977 sherwood traceLithonia, GA 30038
$700Price
2Beds
1Baths
11/2 Baths
1,044 Sq.Ft.$1 / Sq.Ft.
1,044Sq.Ft.
$1per Sq.Ft.
$700Price
2Beds
1Baths
11/2 Baths
1,044$0.67 / Sq.Ft.
5977 sherwood traceLithonia, GA 30038
Description
Very cute, Move in ready 2 bedroom, 1 bath townhome with great space, including larger master bedroom. Quiet community with 2 parking spaces, fast access to I-20 and convenient to tons of shopping!
Property Details for 5977 Sherwood Trace
- Subdivision ComplexWellington Manor
- Architectural StyleTraditional
- Num Of Parking Spaces3
- Property AttachedYes
LISTING UPDATED:
- StatusWithdrawn
- MLS #7366880
- Days on Site21
- MLS TypeResidential Lease
- Year Built1998
- Lot Size0.10 Acres
- CountryDeKalb
LISTING UPDATED:
- StatusWithdrawn
- MLS #7366880
- Days on Site21
- MLS TypeResidential Lease
- Year Built1998
- Lot Size0.10 Acres
- CountryDeKalb
Building Information for 5977 Sherwood Trace
- StoriesTwo
- Year Built1998
- Lot Size0.1000 Acres
Payment Calculator
$7 per month30 year fixed, 7.00% Interest
Principal and Interest$3.73
Property Taxes$3.5
HOA Dues$0
Term
Interest
Home Price
Down Payment
The Payment Calculator is for illustrative purposes only. Read More
Property Information for 5977 Sherwood Trace
Summary
Location and General Information
- Directions: FROM ATLANTA I-20E TO PANOLA RIGHT, LEFT ON FARINGTON, RIGHT CHUPP, RIGHT ON FARINGTON DR, RIGHT ON TRENT WARD DR, LEFT ON SHERWOOD TRACE.
- Coordinates: 33.698311,-84.146847
School Information
- Elementary School: Fairington
- Middle School: Salem
- High School: Lithonia
Taxes and HOA Information
- Parcel Number: 16 074 11 072
- Association Fee Includes: None
- Tax Lot: 0
Virtual Tour
Parking
- Open Parking: No
Interior and Exterior Features
Interior Features
- Cooling: Electric, Ceiling Fan(s), Central Air
- Heating: Electric, Central
- Appliances: Electric Water Heater, Dishwasher, Microwave, Oven/Range (Combo)
- Basement: None
- Flooring: Carpet
- Interior Features: Split Bedroom Plan
- Levels/Stories: Two
- Foundation: Slab
- Total Half Baths: 1
- Bathrooms Total Integer: 2
- Bathrooms Total Decimal: 1
Exterior Features
- Construction Materials: Aluminum Siding, Vinyl Siding
- Fencing: Fenced
- Roof Type: Wood
- Security Features: Open Access
- Laundry Features: In Hall, Upper Level
- Pool Private: No
Property
Utilities
- Sewer: Public Sewer
- Utilities: Cable Available, Sewer Connected
- Water Source: Public
Property and Assessments
- Home Warranty: No
- Property Condition: Resale
Green Features
Lot Information
- Above Grade Finished Area: 1044
- Common Walls: End Unit
- Lot Features: Private
Multi Family
- Number of Units To Be Built: Square Feet
Rental
Rent Information
- Land Lease: No
- Occupant Types: Vacant
Public Records for 5977 Sherwood Trace
Home Facts
- Beds2
- Baths1
- Total Finished SqFt1,044 SqFt
- Above Grade Finished1,044 SqFt
- StoriesTwo
- Lot Size0.1000 Acres
- StyleSingle Family Residence
- Year Built1998
- APN16 074 11 072
- CountyDeKalb


