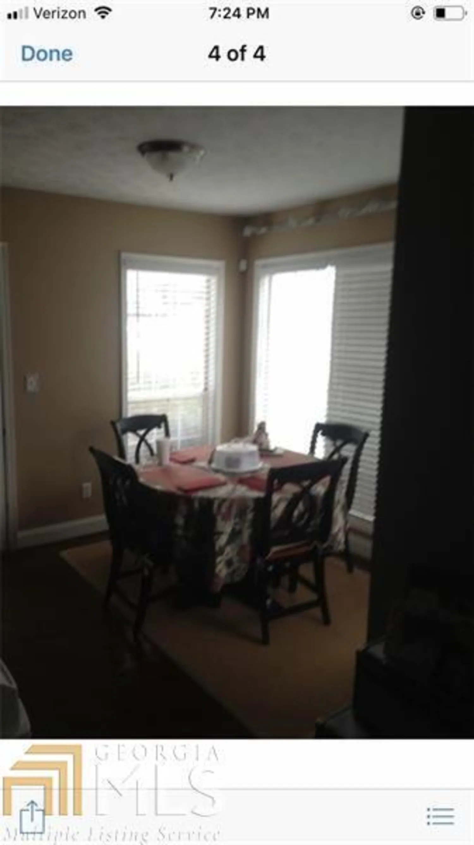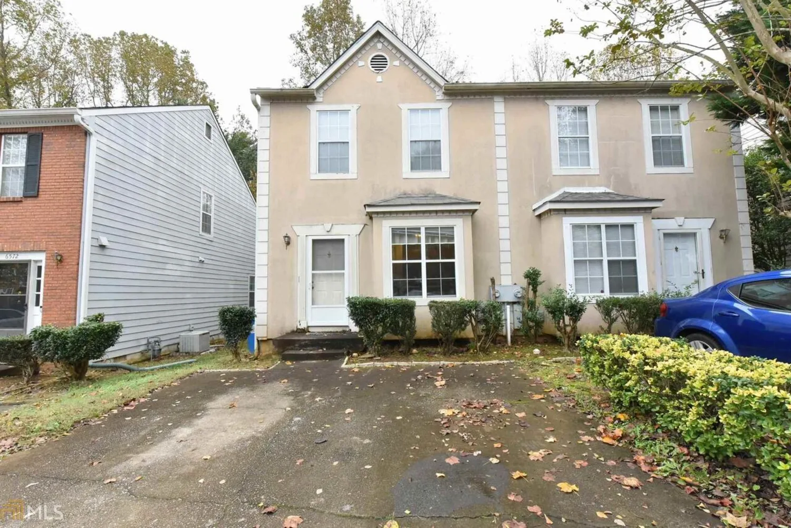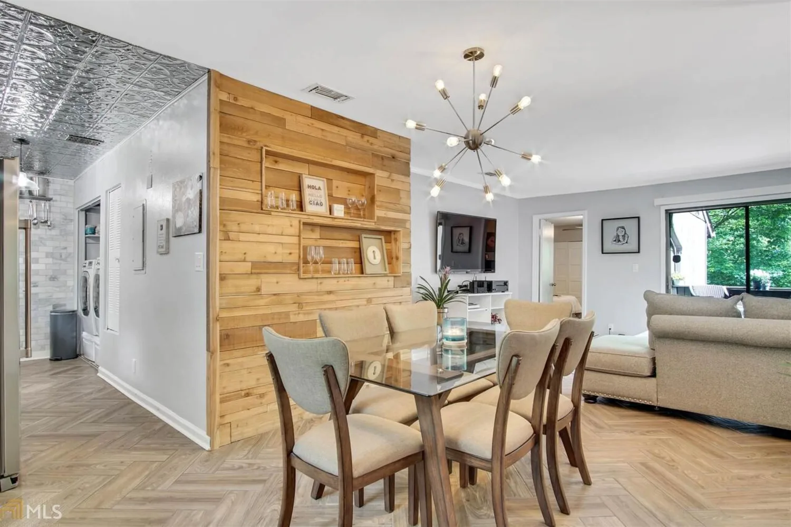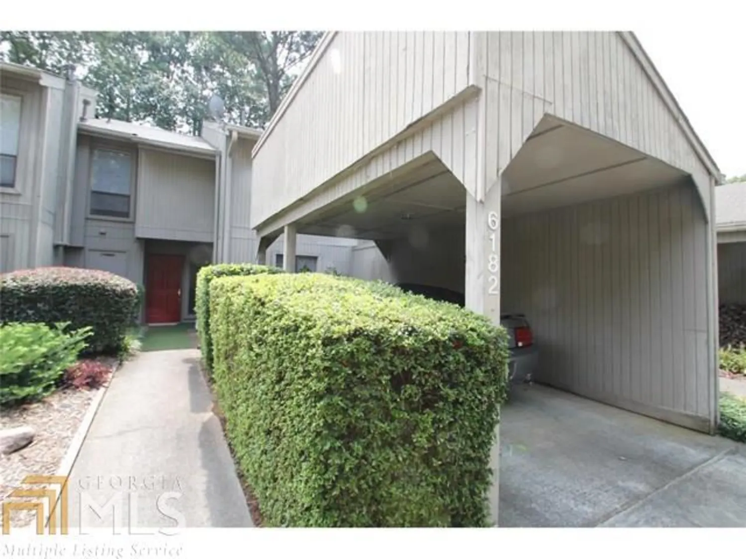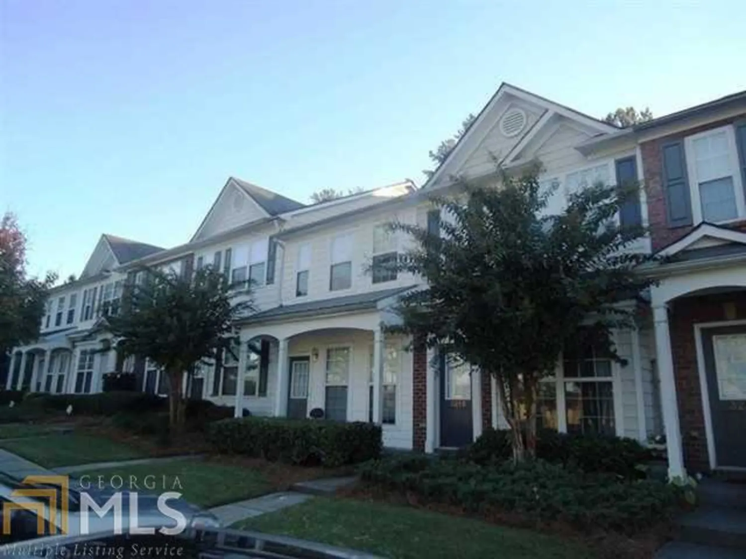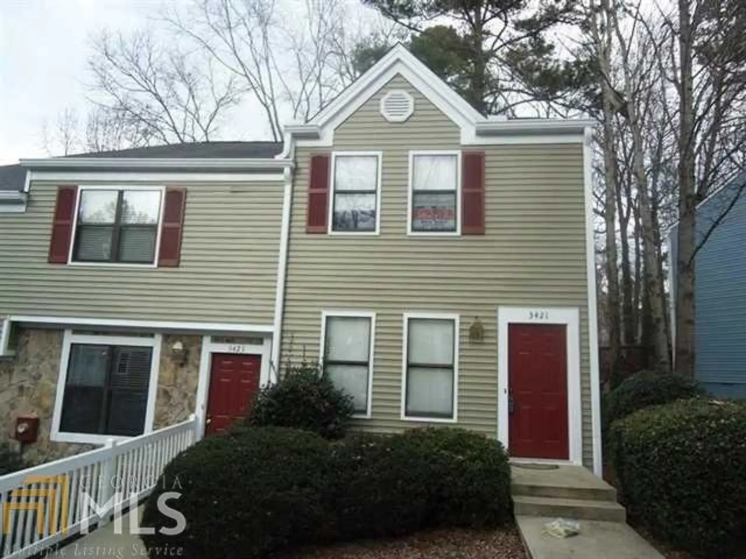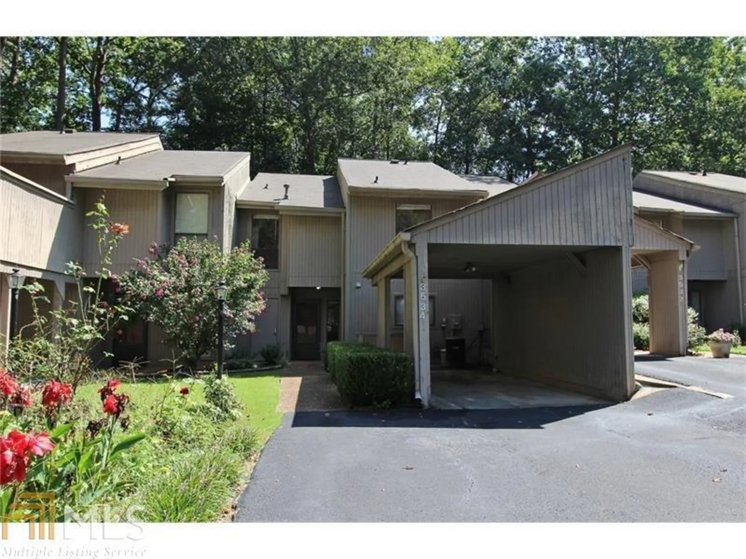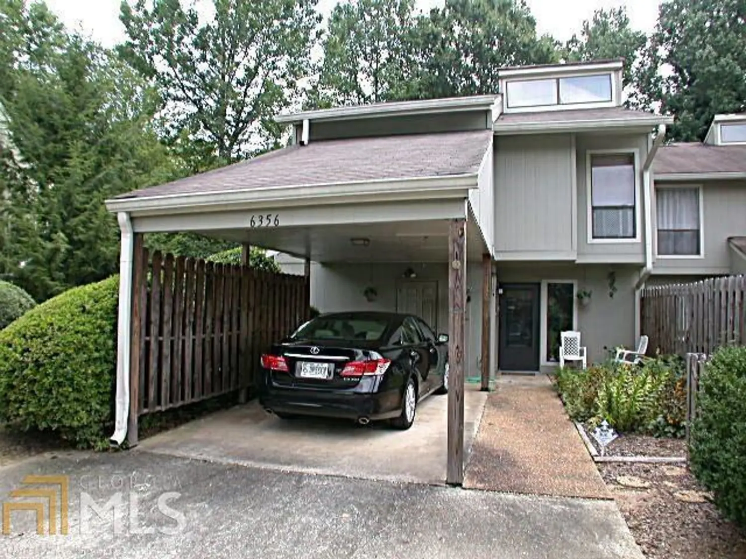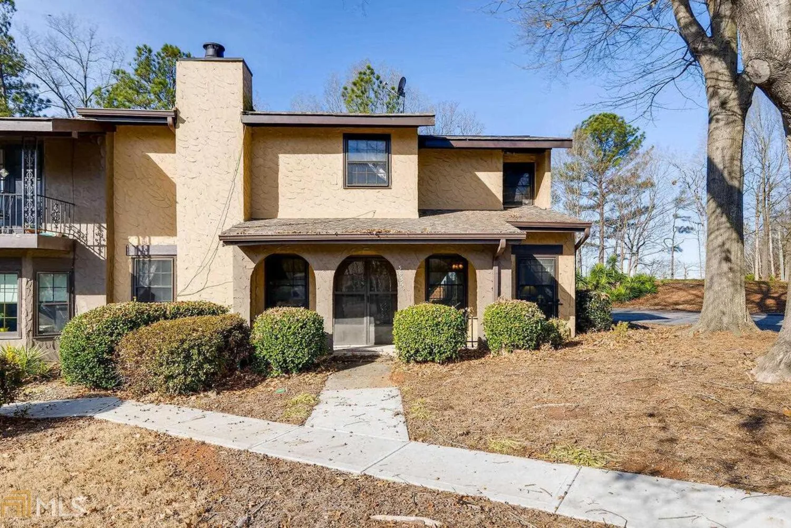3748 meadow rue lanePeachtree Corners, GA 30092-2228
3748 meadow rue lanePeachtree Corners, GA 30092-2228
Description
Great townhome located in Peachtree Corners. Spacious family room has corner fireplace, beautiful wood floors and breakfast bar. Kitchen with breakfast area overlooks family room. Spacious master suite with bath. Large secondary bedroom and full bath on upper level. Relax in your private outdoor living space with hot tub and fenced backyard. Convenient location to shopping restaurants and major highways.
Property Details for 3748 Meadow Rue Lane
- Subdivision ComplexMeadowbrook Village
- Architectural StyleTraditional
- Num Of Parking Spaces2
- Parking FeaturesAssigned
- Property AttachedNo
- Waterfront FeaturesNo Dock Or Boathouse, Utility Company Controlled
LISTING UPDATED:
- StatusClosed
- MLS #7439931
- Days on Site15
- Taxes$756 / year
- MLS TypeResidential
- Year Built1985
- CountryGwinnett
LISTING UPDATED:
- StatusClosed
- MLS #7439931
- Days on Site15
- Taxes$756 / year
- MLS TypeResidential
- Year Built1985
- CountryGwinnett
Building Information for 3748 Meadow Rue Lane
- StoriesTwo
- Year Built1985
- Lot Size0.0000 Acres
Payment Calculator
Term
Interest
Home Price
Down Payment
The Payment Calculator is for illustrative purposes only. Read More
Property Information for 3748 Meadow Rue Lane
Summary
Location and General Information
- Community Features: Near Shopping
- Directions: Peacthree Industrial North (L) Holcomb Bridge Road (L) Meadow Rue Drive. Take 1st Left onto Meadow Rue Lane. House is on the left.
- Coordinates: 33.958293,-84.254135
School Information
- Elementary School: Peachtree
- Middle School: Pinckneyville
- High School: Norcross
Taxes and HOA Information
- Parcel Number: R6305B067
- Tax Year: 2013
- Association Fee Includes: None
- Tax Lot: 10
Virtual Tour
Parking
- Open Parking: No
Interior and Exterior Features
Interior Features
- Cooling: Electric, Ceiling Fan(s), Central Air
- Heating: Natural Gas, Central
- Appliances: Gas Water Heater, Dishwasher, Microwave, Refrigerator
- Basement: None
- Fireplace Features: Family Room, Gas Starter
- Flooring: Hardwood, Tile, Carpet
- Interior Features: Split Bedroom Plan
- Levels/Stories: Two
- Foundation: Slab
- Total Half Baths: 1
- Bathrooms Total Integer: 3
- Bathrooms Total Decimal: 2
Exterior Features
- Accessibility Features: Accessible Entrance
- Construction Materials: Aluminum Siding, Vinyl Siding
- Fencing: Fenced
- Patio And Porch Features: Deck, Patio
- Pool Features: Pool/Spa Combo
- Roof Type: Composition
- Security Features: Open Access, Smoke Detector(s)
- Pool Private: No
Property
Utilities
- Utilities: Underground Utilities, Cable Available, Sewer Connected
Property and Assessments
- Home Warranty: Yes
- Property Condition: Resale
Green Features
Lot Information
- Above Grade Finished Area: 1220
- Lot Features: Level
- Waterfront Footage: No Dock Or Boathouse, Utility Company Controlled
Multi Family
- Number of Units To Be Built: Square Feet
Rental
Rent Information
- Land Lease: Yes
Public Records for 3748 Meadow Rue Lane
Tax Record
- 2013$756.00 ($63.00 / month)
Home Facts
- Beds2
- Baths2
- Total Finished SqFt1,220 SqFt
- Above Grade Finished1,220 SqFt
- StoriesTwo
- Lot Size0.0000 Acres
- StyleTownhouse
- Year Built1985
- APNR6305B067
- CountyGwinnett
- Fireplaces1


