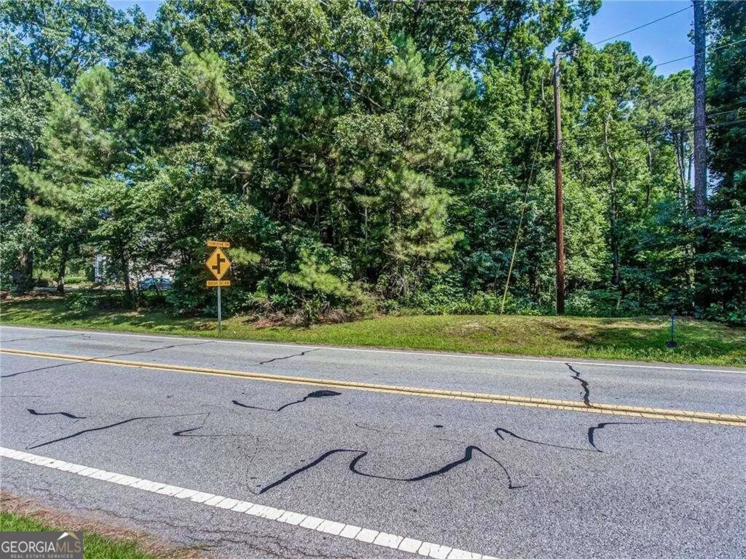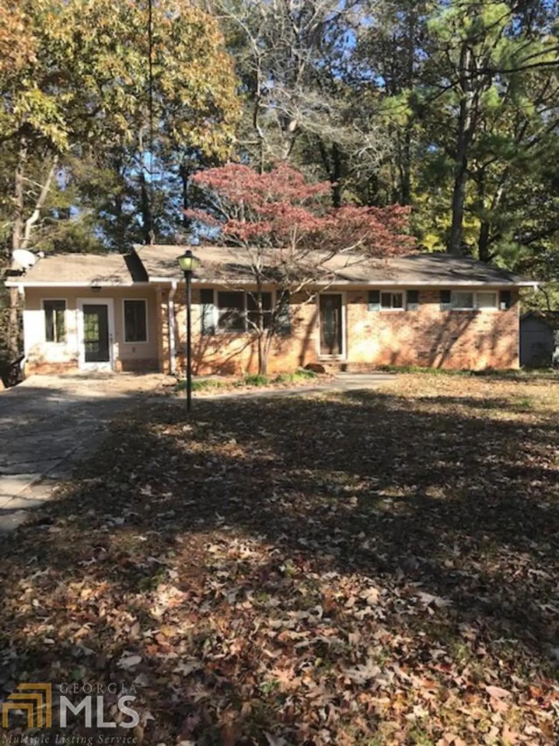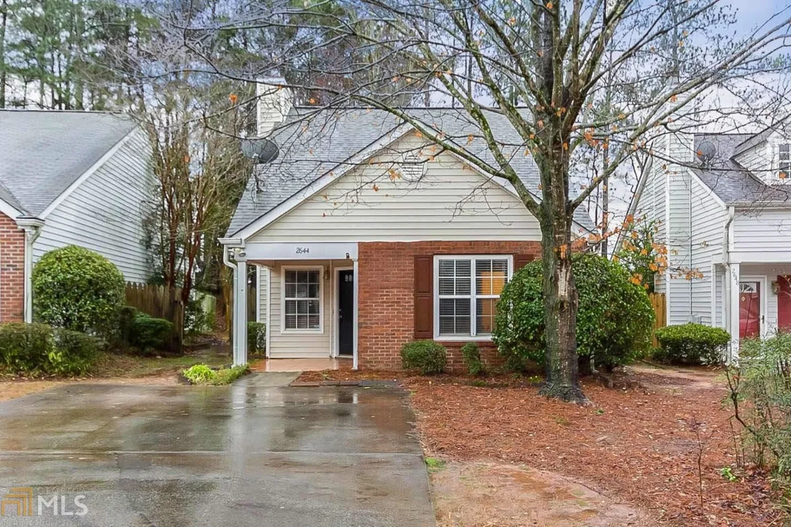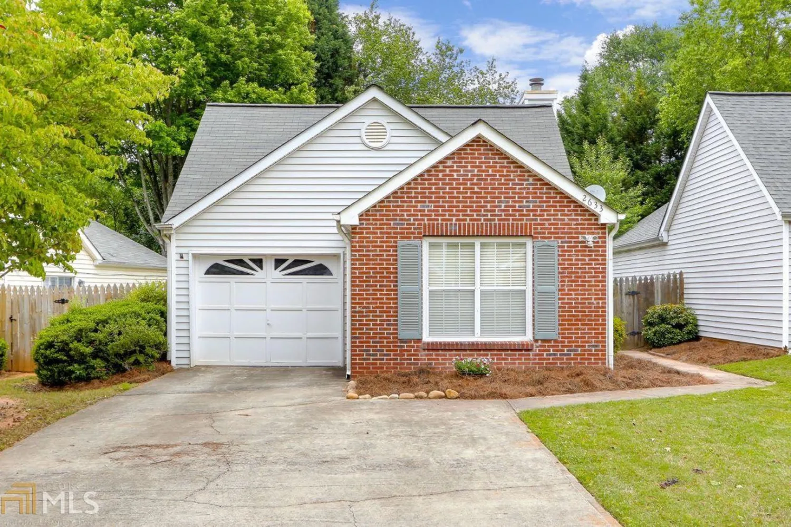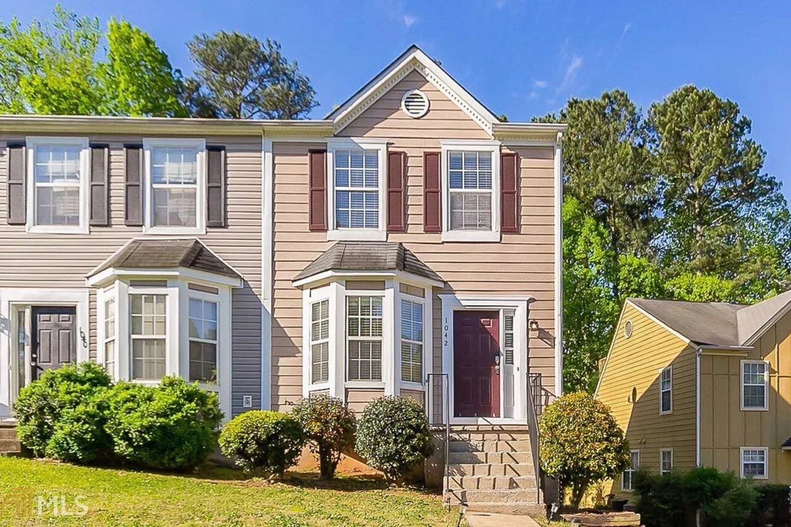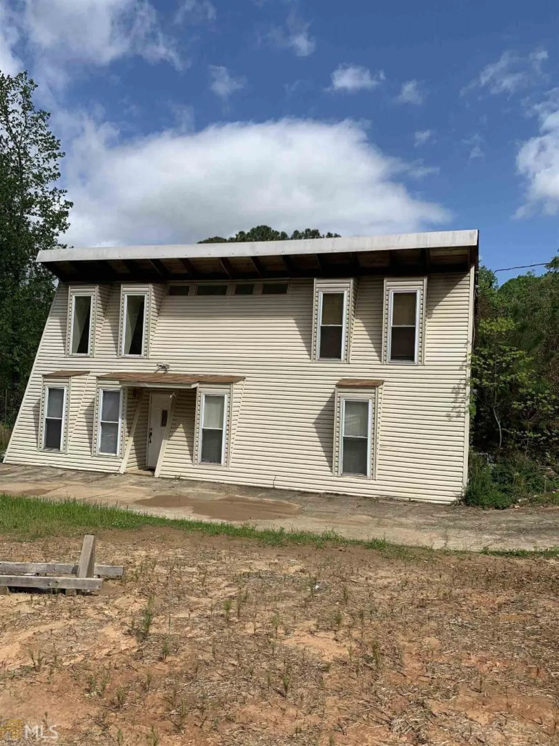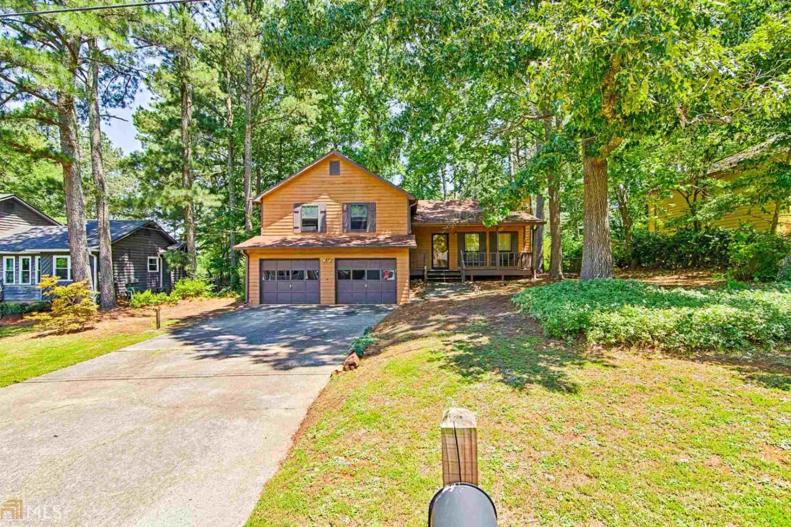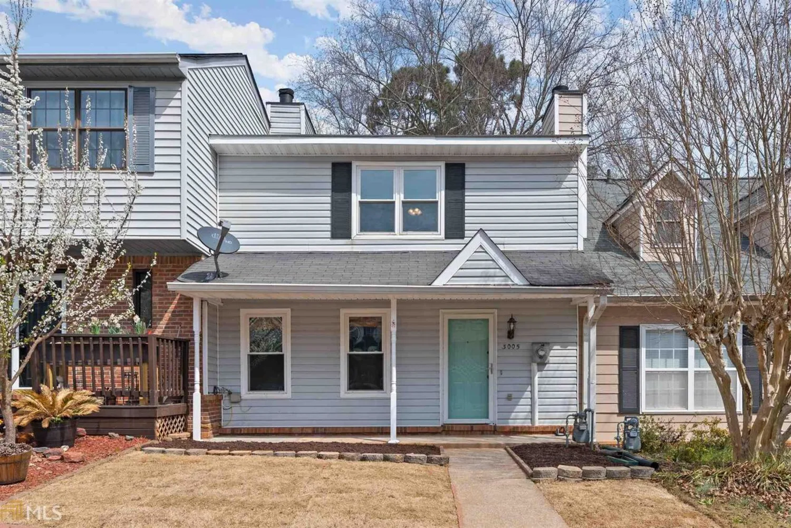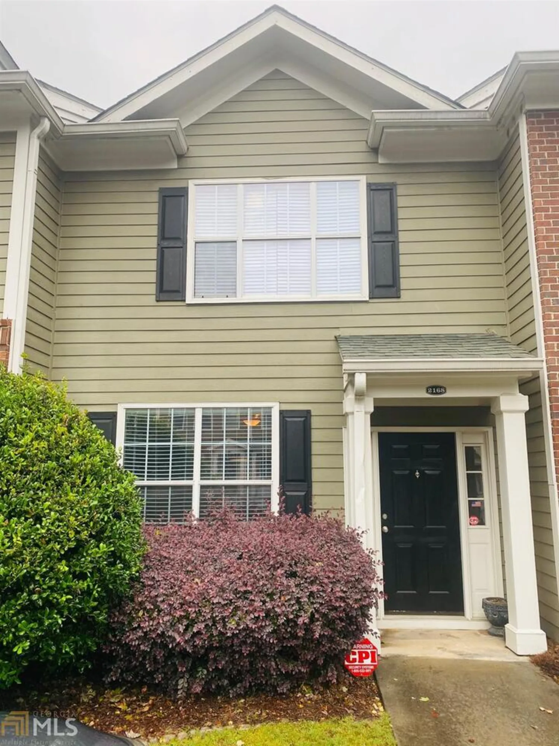3219 blue springs trace 9Kennesaw, GA 30144
3219 blue springs trace 9Kennesaw, GA 30144
Description
NEW CONSTRUCTION IN BLUE SPRINGS COMMONS FEATURING KERLEY FAMILY HOMES! THE PACIFIC "B" FEATURES AN OPEN FLOOR PLAN WITH LARGE KITCHEN ISLAND. LOCATED CLOSE TO SHOPPING AND MOVIE THEATERS. EVERYTHING YOU NEED IS JUST DOWN THE ROAD.
Property Details for 3219 Blue Springs Trace 9
- Subdivision ComplexBlue Springs Commons
- Architectural StyleCraftsman, Traditional
- Num Of Parking Spaces1
- Parking FeaturesGarage
- Property AttachedYes
- Waterfront FeaturesNo Dock Or Boathouse
LISTING UPDATED:
- StatusClosed
- MLS #7442181
- Days on Site24
- MLS TypeResidential
- Year Built2015
- CountryCobb
LISTING UPDATED:
- StatusClosed
- MLS #7442181
- Days on Site24
- MLS TypeResidential
- Year Built2015
- CountryCobb
Building Information for 3219 Blue Springs Trace 9
- StoriesTwo
- Year Built2015
- Lot Size0.0000 Acres
Payment Calculator
Term
Interest
Home Price
Down Payment
The Payment Calculator is for illustrative purposes only. Read More
Property Information for 3219 Blue Springs Trace 9
Summary
Location and General Information
- Community Features: Playground
- Directions: Take I-75 North to exit 271 (Chastain Road), turn Left onto Chastain Road. Go 2.5 miles, turn Right onto Cobb Parkway/HWY41, go 3.5 miles. Blue Springs will be on the Right at the corner of Cobb Parkway and Blue Springs Road.
- Coordinates: 34.030133,-84.647878
School Information
- Elementary School: Kennesaw
- Middle School: Awtrey
- High School: North Cobb
Taxes and HOA Information
- Parcel Number: 20012502520
- Tax Year: 2015
- Association Fee Includes: Maintenance Grounds
- Tax Lot: 9
Virtual Tour
Parking
- Open Parking: No
Interior and Exterior Features
Interior Features
- Cooling: Electric, Central Air
- Heating: Electric, Central
- Appliances: Electric Water Heater, Other
- Basement: None
- Flooring: Hardwood, Carpet
- Interior Features: Walk-In Closet(s)
- Levels/Stories: Two
- Window Features: Double Pane Windows
- Kitchen Features: Kitchen Island, Pantry
- Foundation: Slab
- Total Half Baths: 1
- Bathrooms Total Integer: 3
- Bathrooms Total Decimal: 2
Exterior Features
- Construction Materials: Concrete
- Roof Type: Composition
- Security Features: Open Access
- Laundry Features: Upper Level
- Pool Private: No
Property
Utilities
- Utilities: Sewer Connected
Property and Assessments
- Home Warranty: Yes
- Property Condition: New Construction
Green Features
Lot Information
- Above Grade Finished Area: 1750
- Common Walls: 2+ Common Walls
- Lot Features: Level
- Waterfront Footage: No Dock Or Boathouse
Multi Family
- # Of Units In Community: 9
- Number of Units To Be Built: Square Feet
Rental
Rent Information
- Land Lease: Yes
Public Records for 3219 Blue Springs Trace 9
Tax Record
- 2015$0.00 ($0.00 / month)
Home Facts
- Beds3
- Baths2
- Total Finished SqFt1,750 SqFt
- Above Grade Finished1,750 SqFt
- StoriesTwo
- Lot Size0.0000 Acres
- StyleTownhouse
- Year Built2015
- APN20012502520
- CountyCobb


