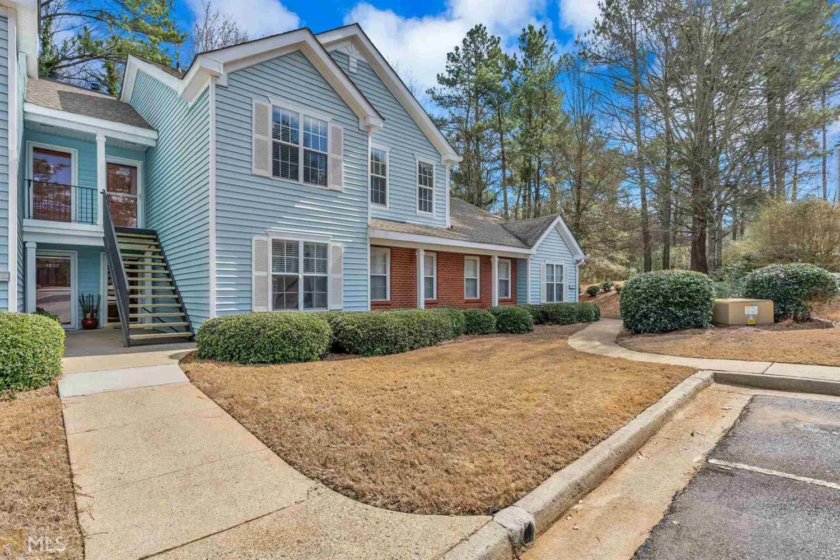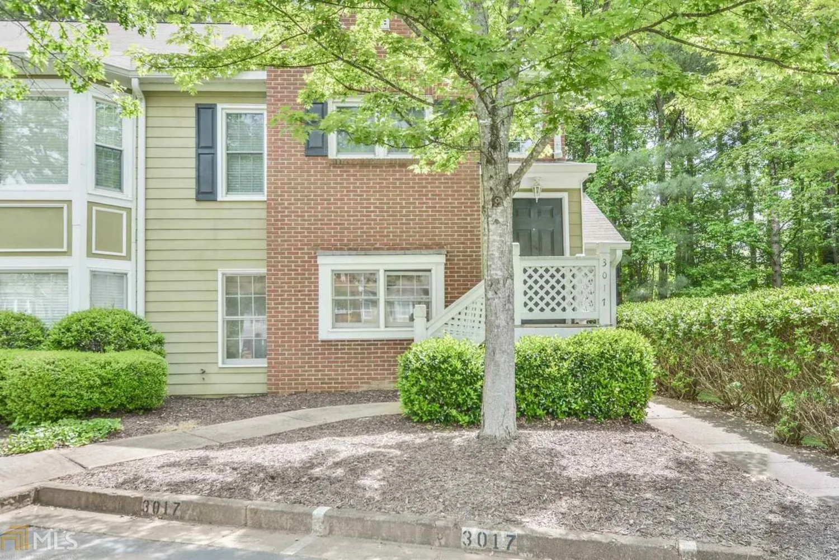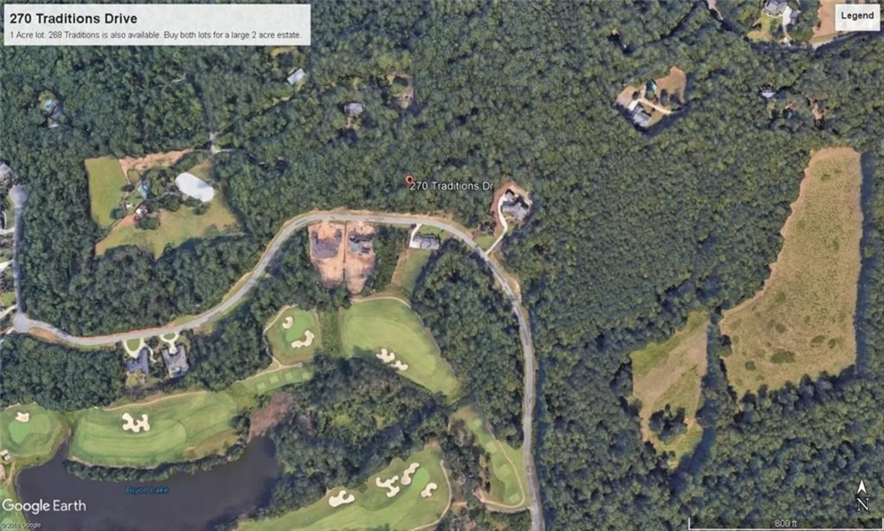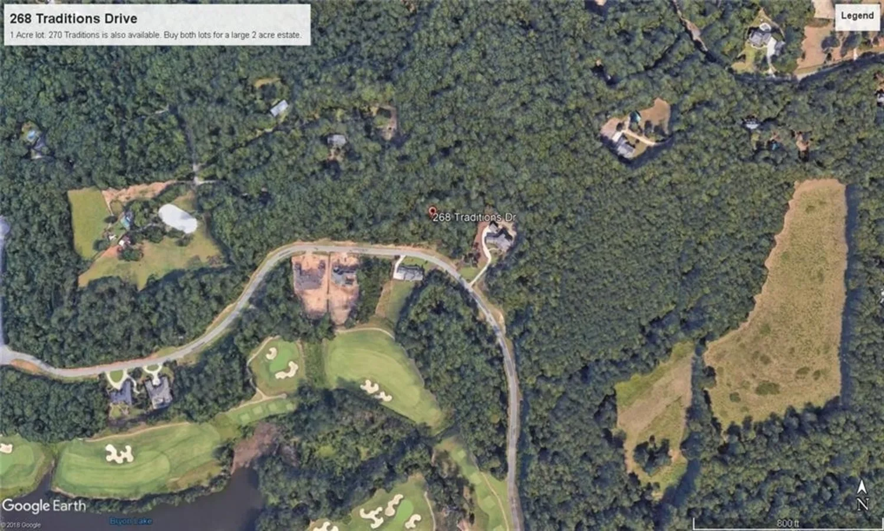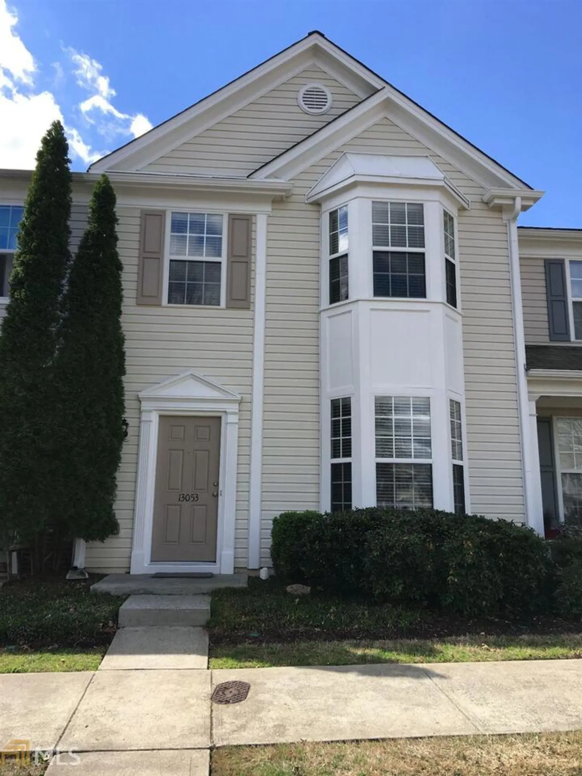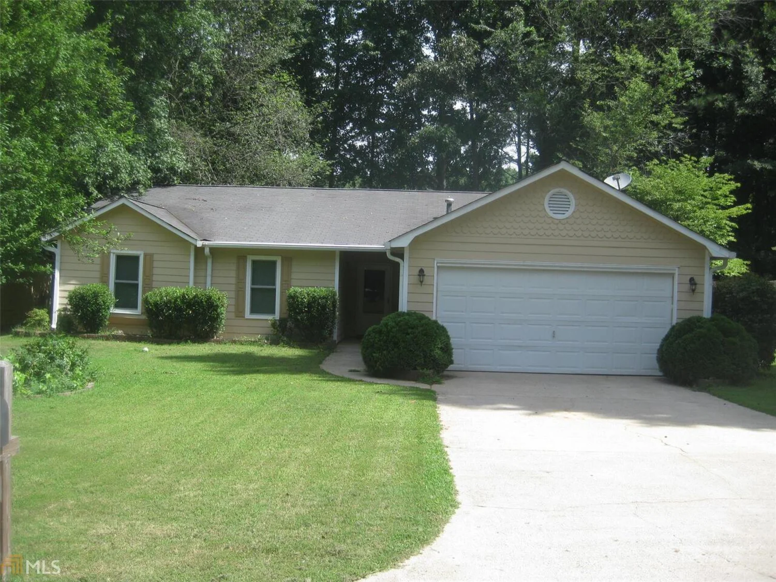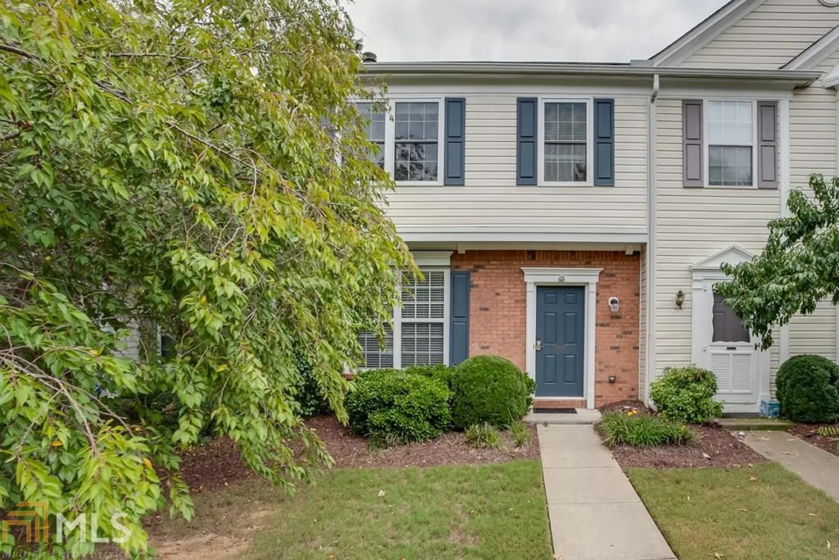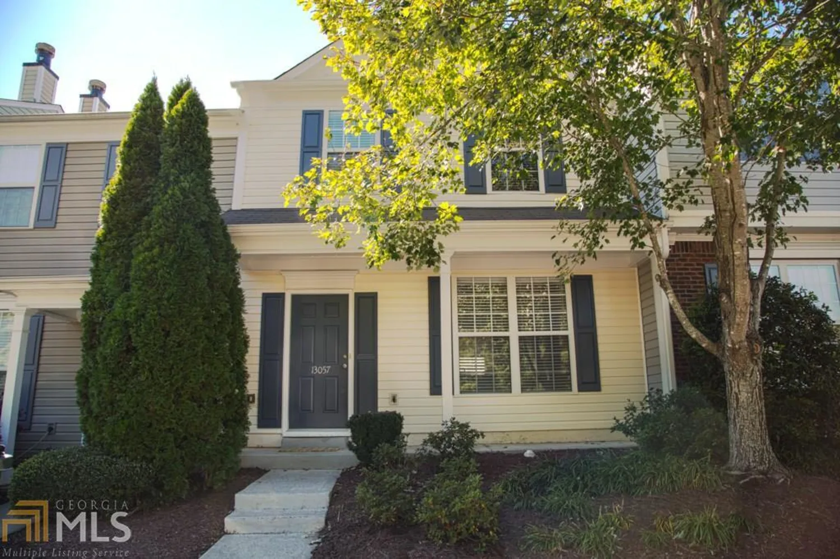1012 bendleton traceAlpharetta, GA 30004
1012 bendleton traceAlpharetta, GA 30004
Description
Pristine 3 Br 2 & Half Bath Townhome. Renovated Kitchen w/ Granite Counter Tops, Glass Tile Back Splash, Stainless Appliances. Kitchen opens to Dining Room and Fireside Great Room. New Hardwood Floor on Main, New Carpet Upstairs, and Just Painted. Vaulted Ceilings in Master Bedroom, Large Walk-In Closet. Large Master Bath w/ Double Vanity. 2 Assigned Parking Spaces. Convenience of Alpharetta with Forsyth Taxes. Neighborhood has 2 Pools & Dog Park
Property Details for 1012 Bendleton Trace
- Subdivision ComplexWhittington
- Architectural StyleBrick Front, Traditional
- ExteriorSprinkler System
- Num Of Parking Spaces2
- Parking FeaturesAssigned
- Property AttachedYes
LISTING UPDATED:
- StatusClosed
- MLS #7498569
- Days on Site9
- Taxes$1,138 / year
- HOA Fees$1,100 / month
- MLS TypeResidential
- Year Built2004
- CountryForsyth
LISTING UPDATED:
- StatusClosed
- MLS #7498569
- Days on Site9
- Taxes$1,138 / year
- HOA Fees$1,100 / month
- MLS TypeResidential
- Year Built2004
- CountryForsyth
Building Information for 1012 Bendleton Trace
- Year Built2004
- Lot Size0.0000 Acres
Payment Calculator
Term
Interest
Home Price
Down Payment
The Payment Calculator is for illustrative purposes only. Read More
Property Information for 1012 Bendleton Trace
Summary
Location and General Information
- Community Features: Pool
- Directions: 400N to Windward Parkway. Left on Windward, Right on Deerfield. Right on Morris Road - Subdivision Approximately 2 Miles on Left. Once in Subdivision, Right onto Thornborough and Then Right on Bendleton Trace.
- Coordinates: 34.106279,-84.247139
School Information
- Elementary School: Big Creek
- Middle School: Piney Grove
- High School: South Forsyth
Taxes and HOA Information
- Parcel Number: 021 129 233
- Tax Year: 2014
- Association Fee Includes: Trash, Maintenance Grounds, Pest Control, Swimming
- Tax Lot: 333
Virtual Tour
Parking
- Open Parking: No
Interior and Exterior Features
Interior Features
- Cooling: Electric, Ceiling Fan(s), Central Air
- Heating: Natural Gas, Forced Air
- Appliances: Dishwasher, Disposal, Oven/Range (Combo)
- Basement: None
- Fireplace Features: Family Room, Factory Built, Gas Starter
- Interior Features: Double Vanity, Other, Walk-In Closet(s)
- Kitchen Features: Pantry, Solid Surface Counters
- Foundation: Slab
- Total Half Baths: 1
- Bathrooms Total Integer: 3
- Bathrooms Total Decimal: 2
Exterior Features
- Patio And Porch Features: Deck, Patio
- Security Features: Open Access, Smoke Detector(s)
- Laundry Features: Upper Level
- Pool Private: No
Property
Utilities
- Water Source: Public
Property and Assessments
- Home Warranty: Yes
- Property Condition: Resale
Green Features
Lot Information
- Above Grade Finished Area: 1240
- Common Walls: 2+ Common Walls
- Lot Features: None
Multi Family
- Number of Units To Be Built: Square Feet
Rental
Rent Information
- Land Lease: Yes
Public Records for 1012 Bendleton Trace
Tax Record
- 2014$1,138.00 ($94.83 / month)
Home Facts
- Beds3
- Baths2
- Total Finished SqFt1,240 SqFt
- Above Grade Finished1,240 SqFt
- Lot Size0.0000 Acres
- StyleTownhouse
- Year Built2004
- APN021 129 233
- CountyForsyth
- Fireplaces1


