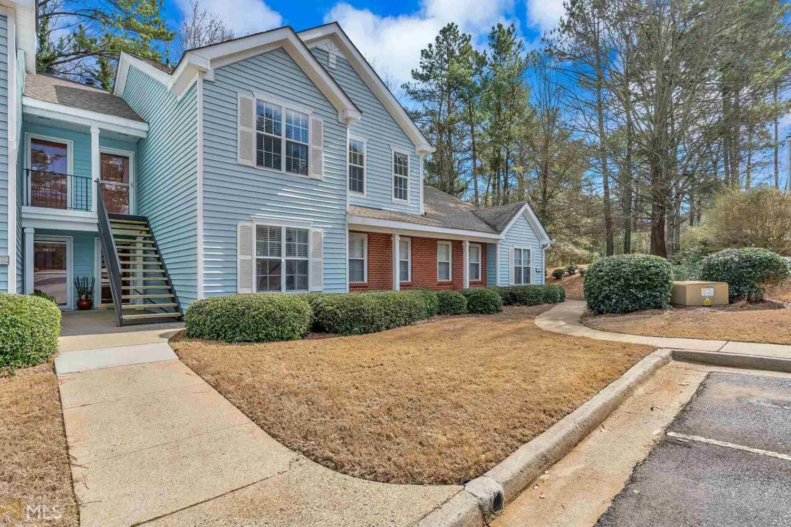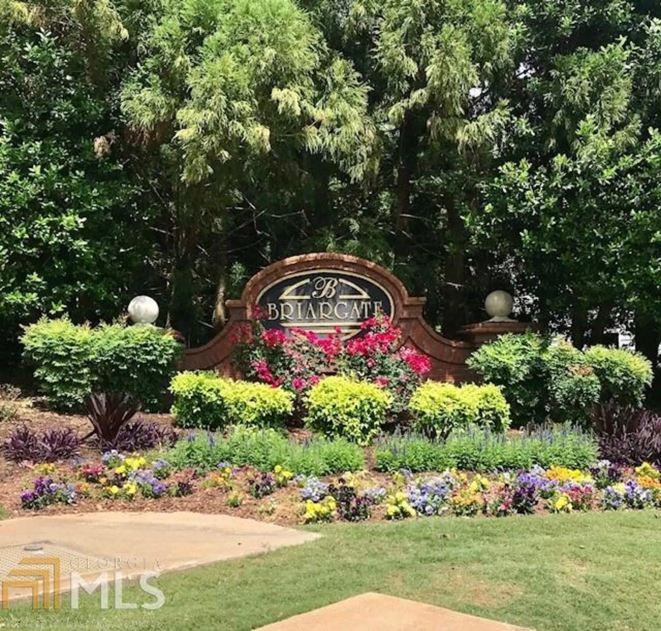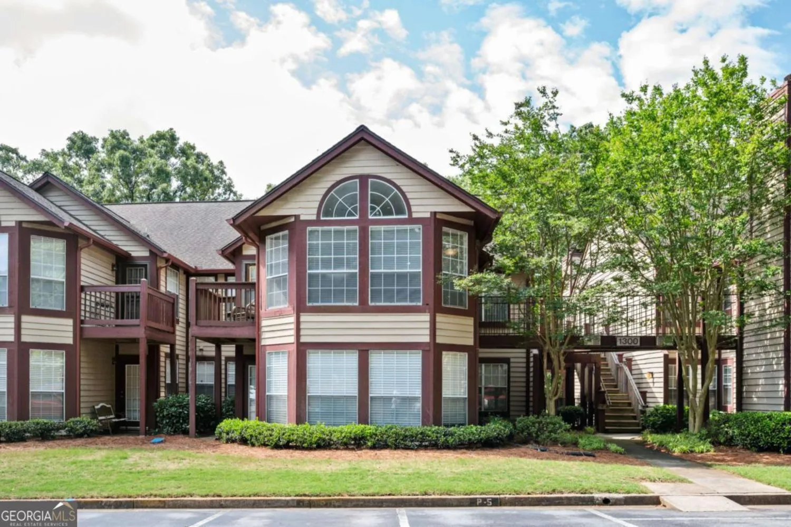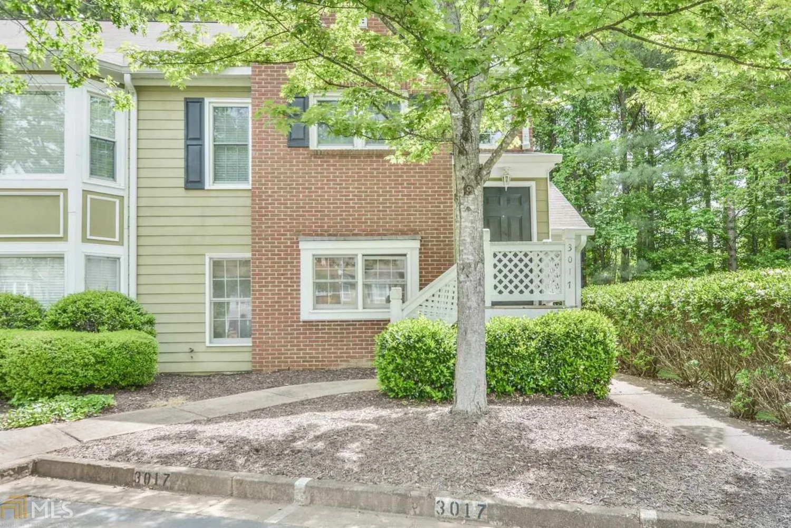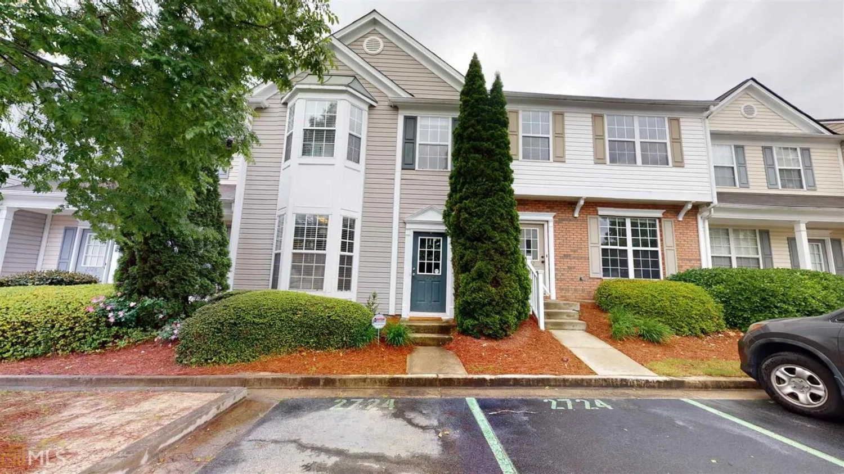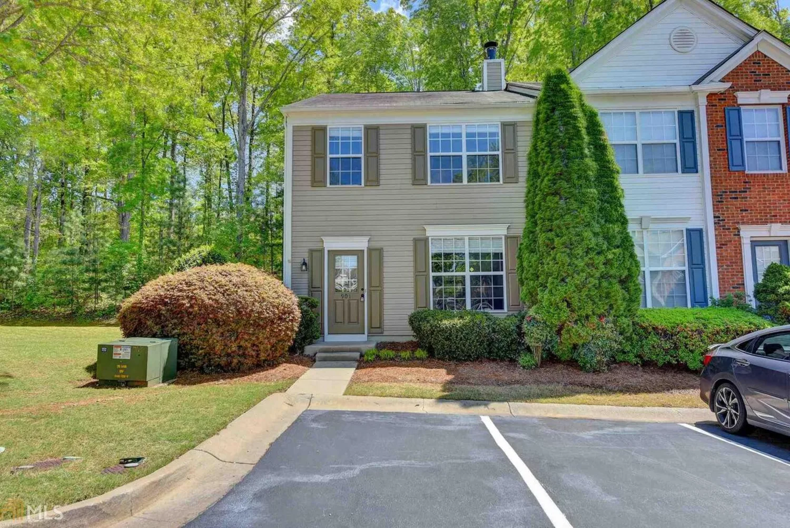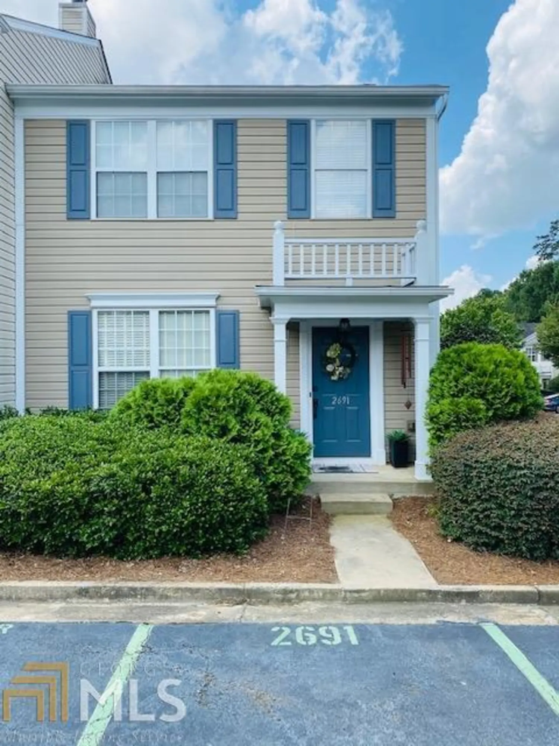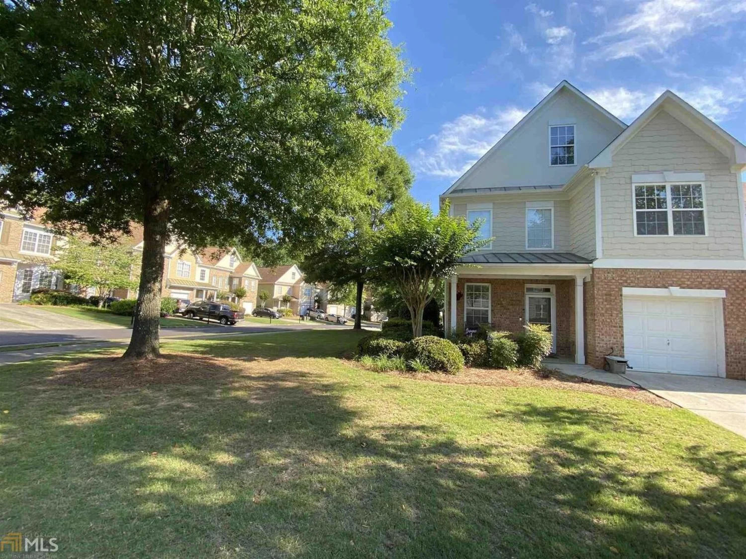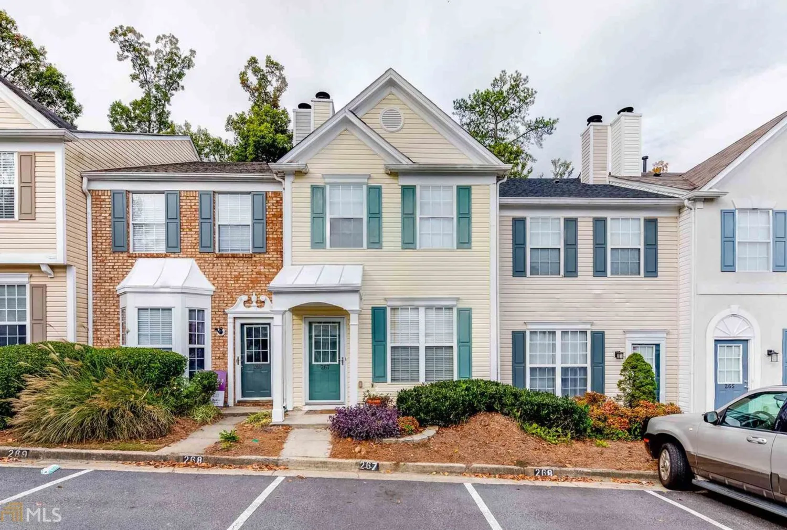4740 hanstedt traceAlpharetta, GA 30022
4740 hanstedt traceAlpharetta, GA 30022
Description
Very nice ranch home conveniently located to all the great things Alpharetta has to offer. Master is separated from the two secondary bedrooms so would be a great roommate layout. Exterior has just been repainted, has new gutters, new sliding glass patio door, new kitchen, dining room and laundry room floors and all but 3 windows are new. Also has a new HVAC system. Warranty is transferable. Neutral colors through out. Level lot with step less entry.
Property Details for 4740 Hanstedt Trace
- Subdivision ComplexRoswell Mill
- Architectural StyleRanch, Traditional
- Num Of Parking Spaces2
- Parking FeaturesAttached, Garage Door Opener
- Property AttachedNo
- Waterfront FeaturesNo Dock Or Boathouse, No Dock Rights
LISTING UPDATED:
- StatusClosed
- MLS #7488499
- Days on Site53
- Taxes$1,974 / year
- MLS TypeResidential
- Year Built1985
- Lot Size0.26 Acres
- CountryFulton
LISTING UPDATED:
- StatusClosed
- MLS #7488499
- Days on Site53
- Taxes$1,974 / year
- MLS TypeResidential
- Year Built1985
- Lot Size0.26 Acres
- CountryFulton
Building Information for 4740 Hanstedt Trace
- StoriesOne
- Year Built1985
- Lot Size0.2610 Acres
Payment Calculator
Term
Interest
Home Price
Down Payment
The Payment Calculator is for illustrative purposes only. Read More
Property Information for 4740 Hanstedt Trace
Summary
Location and General Information
- Directions: Sub-division on Jones Bridge, please use GPS
- Coordinates: 34.055621,-84.220907
School Information
- Elementary School: Ocee
- Middle School: Taylor Road
- High School: Chattahoochee
Taxes and HOA Information
- Parcel Number: 11 046201650538
- Tax Year: 2014
- Association Fee Includes: None
- Tax Lot: 42
Virtual Tour
Parking
- Open Parking: No
Interior and Exterior Features
Interior Features
- Cooling: Electric, Ceiling Fan(s), Central Air
- Heating: Natural Gas, Central, Forced Air
- Appliances: Dishwasher, Disposal, Oven/Range (Combo), Refrigerator
- Basement: None
- Fireplace Features: Family Room, Factory Built
- Flooring: Hardwood
- Interior Features: High Ceilings, Double Vanity, Soaking Tub, Separate Shower, Walk-In Closet(s), Master On Main Level, Split Bedroom Plan
- Levels/Stories: One
- Window Features: Double Pane Windows, Storm Window(s)
- Kitchen Features: Breakfast Room, Pantry
- Foundation: Slab
- Main Bedrooms: 3
- Bathrooms Total Integer: 2
- Main Full Baths: 2
- Bathrooms Total Decimal: 2
Exterior Features
- Accessibility Features: Accessible Entrance
- Construction Materials: Press Board
- Patio And Porch Features: Deck, Patio
- Roof Type: Composition
- Laundry Features: In Kitchen
- Pool Private: No
Property
Utilities
- Utilities: Underground Utilities, Cable Available, Sewer Connected
- Water Source: Public
Property and Assessments
- Home Warranty: Yes
- Property Condition: Resale
Green Features
- Green Energy Efficient: Doors
Lot Information
- Above Grade Finished Area: 1736
- Lot Features: Level
- Waterfront Footage: No Dock Or Boathouse, No Dock Rights
Multi Family
- Number of Units To Be Built: Square Feet
Rental
Rent Information
- Land Lease: Yes
Public Records for 4740 Hanstedt Trace
Tax Record
- 2014$1,974.00 ($164.50 / month)
Home Facts
- Beds3
- Baths2
- Total Finished SqFt1,736 SqFt
- Above Grade Finished1,736 SqFt
- StoriesOne
- Lot Size0.2610 Acres
- StyleSingle Family Residence
- Year Built1985
- APN11 046201650538
- CountyFulton
- Fireplaces1


